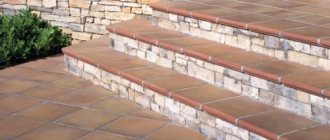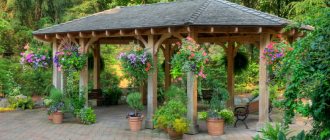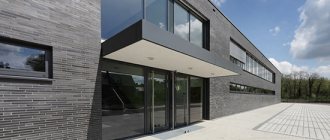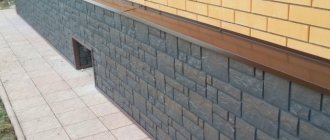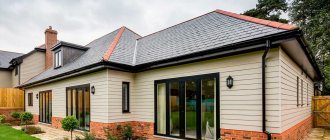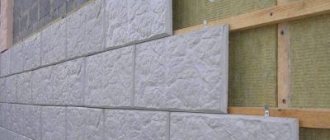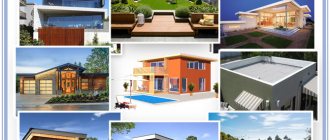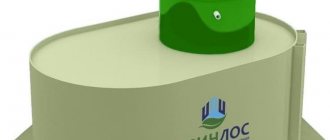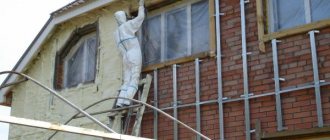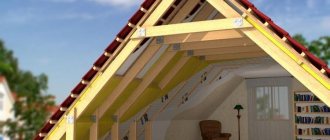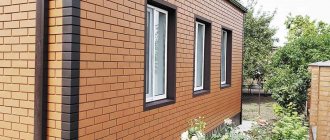The first thing that catches our eye when examining the facade of a private house is its porch, or at least the front door. The way the main entrance to the building is decorated shapes the entire impression of the exterior of the entire home. As a rule, when decorating the porch, the same construction and finishing materials are used as in the entire building.
The color palette of the entrance to a private house may differ from the chosen range of the entire building, if it was decided to make it an accent of the exterior, to highlight it. But more often, you can still see a porch that repeats the decorative elements and color palette of the entire structure of a private house.
Flowerbeds
Flower beds fit harmoniously into the landscape of the garden plot and the local area of the cottage. They are used to decorate recreation areas, garden ponds and, of course, the area at the entrance. There are several options for using plants for the entrance space:
- Decorative hedges made of bushy, lushly flowering plants near a gate or fence. They get along equally well next to a picket fence or metal forging.
- Raised flower beds framing garden paths from the gate to the door itself.
- Spot flower beds near the porch.
Front garden at the entrance
A small area between the road and the gate can also serve a decorative purpose. Build a small picket fence, plant a few shrubs, add a couple of flower beds, and the surrounding area will become the object of attention of passers-by.
The style of the front garden is traditionally supported by the architectural features of the house.
The exterior style does not always require lush flower beds around. Sometimes it is enough to decorate the fence area with a neat lawn. A narrow winding path will help to visually increase the area of the front garden.
Path to the house
The only mandatory requirement for the track is all-weather. Otherwise, site owners can feel free to be creative. You can experiment with the flooring material, its shape and size. For the path leading to the house, paving slabs, stone, brick, sawn wood and concrete slabs in combination with the greenery of the lawn are suitable.
It is customary to make the width of the front path wider than walking garden paths.
This technique visually expands the space in front of the house, making the area more comfortable and functional.
Gates
What everyone will definitely pay attention to is the gate. They must play in the same ensemble with other elements of the site, but at the same time be as functional as possible. It is important to provide a swing or sliding structure for vehicle entry and a gate for pedestrian entry.
Design ideas
When creating a structure, it is necessary not only to comply with traditional canons, but also to responsibly organize the details, taking into account the safety of people entering inside. An important element is the door frame, which must be equipped in accordance with safety parameters and functionality.
On a note! For hostels and hotels, oversized VGs are chosen, since spacious halls are provided. It is better to make doors that are hinged and designed in accordance with the overall design of the establishment.
Decorative fence
The gate should be complemented by a fence designed in the same style. If the fence conflicts with the gate or exterior elements, the impression of the entire entrance area will be spoiled.
- For metal gates, a wrought iron fence with brick or stone supports is suitable.
- For areas where natural materials and colors predominate in the exterior decoration of the house, it is worth choosing laconic wood-look blinds.
Porch Construction Types
When choosing how to make a porch in a private house, let's outline the shape of the structure.
There are two types of porch construction:
- built-in;
- attached
The built-in structure is installed on the same foundation of the building itself. It is being built completely, at the same time as the house.
The attached entrance area can be transformed separately from the house.
The addition of a porch to the house is carried out after the main construction.
By type they distinguish:
- open structure;
- closed porch for a private house.
In the second option, the entrance to a private house can be closed with panoramic glazing or a new material can be used - “soft windows” made of PVC film.
Lighting as decor
Landscape lighting solves functional and decorative problems in equal measure. It is important to illuminate the entrance, paths and porch for a comfortable stay on the site in the evening, as well as highlight decorative elements.
Several techniques are used for lighting design of the entrance area.
- LED lighting integrated into garden steps and front porch.
- Bollards and floor lamps for framing paths.
- Classic lanterns to decorate the entrance to the house.
When choosing lighting, give preference to diffused light lamps; they will complement the natural landscape, but will not dazzle your eyes.
Landscape
The area between the house and the yard can be done in several styles:
- Garden option. It is characterized by the presence of abundant vegetation and is suitable for recessed buildings.
- Russian style. Main elements: open terrace, carved railings. Focused on housing made of timber.
- Modern. The main element is the original patio. Adds extravagance to the landscape with flowering bushes.
- Minimalism is a porch made of concrete, metal and glass with a variety of types of lighting.
Parking area
Most modern suburban areas are equipped with a system of automatically opening gates. Guests do not linger at the entrance, but immediately drive into the territory. The first thing that catches your eye in this case is the parking area. In small areas it often connects the entrance gate and porch.
To design a parking lot, concrete, crushed stone, and paving slabs are used. To protect the car from rain and sun, a canopy is built. A metal frame covered with polycarbonate will help you save your budget, and a structure made from the same materials as the house will decorate the site.
Video:
Closet. Do-it-yourself door replacement. Sometimes it’s easier to make a hallway cabinet with your own hands than to invite craftsmen or order it. Elena Mitkina shows how you can change the guides of a sliding wardrobe yourself.
Installation of decking boards on stilts. Recommendations from experts. For open terraces and areas, the so-called decking board is gaining popularity. Depending on the surface where the decking board needs to be laid, its installation can be done in several ways - on stilts, on adjustable supports. The story includes video instructions for installing decking boards on stilts.
Installation of entrance doors. Our HOUSE FOR THE YEAR has two entrance doors: one metal as the main entrance, the other made of PVC for the summer exit from the kitchen. We consider the nuances of installation and talk about why and how to correctly fill doorways with polyurethane foam.
Hallway layout. The hallway is the first place where guests arrive. Therefore, its layout must be impeccable. But difficulties often arise due to its small area. The designer will demonstrate an interesting solution for a hallway in a standard one-room apartment.
Entrance design
If the layout of the site assumes close proximity of the porch to the street, the decorative function is completely taken over by the entrance group. It includes railings, steps, a canopy and a small “patch” in front of the house. Here you can place flowerpots with flowers or flowerpots with conifers.
The design style of the railings and the finishing of the canopy should be supported by the design of the balconies, platbands and roof. Harmony can be achieved by using similar materials, colors or geometry.
In addition to design techniques, a few simple rules will help give your front entrance an attractive look. Avoid accumulation of construction debris, old branches and leaves near the gate. Control weeds and excess growth in a timely manner. A neat, well-groomed area is already half the battle.
Requirements
They try to choose the design of the door system so that it harmonizes with the facade of the house and at the same time looks good from the inside. Also, the entrance group for a private house is required to meet the following characteristics:
- Reliability. The door is the center of the composition and at the same time a structure located in the most accessible place. Therefore, it must withstand continuous use without deterioration in quality (for example, without distortion). Some door models are designed for 200-250 thousand opening-closing cycles, which for a private home actually means a lifetime guarantee.
- Safety. Doors literally guard the peace of mind of homeowners; the safety of their property depends on them. It is no coincidence that when designing entrance groups, a lot of effort is given to protection from outside intrusion.
- Energy efficiency. The aspect of preventing heat loss and maintaining a stable microclimate in the house is always important.
- Functionality. The door should be simple and easy to use for all family members.
Porch with a canopy framed by greenery Source tulatrud.ru
- Noise insulation. Reliable noise protection is important for a comfortable rest. European standards specify a noise insulation index of 40 dB.
- Coverage quality. For doors and other elements, materials that are resistant to ultraviolet radiation and the change of seasons are chosen. The better the finish, the longer the presentable appearance of the system is preserved.
