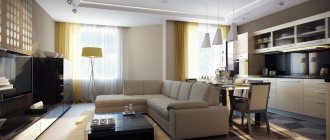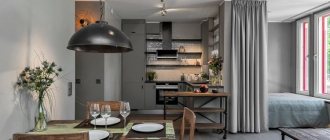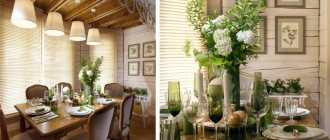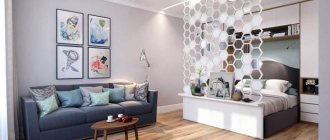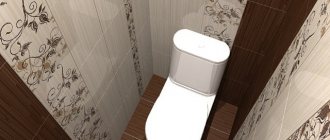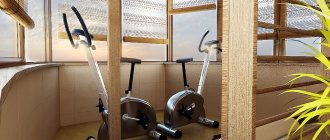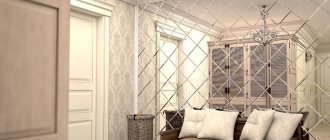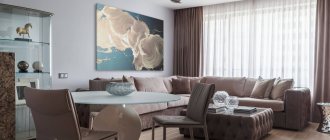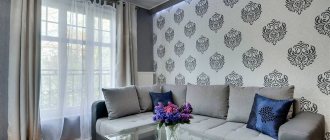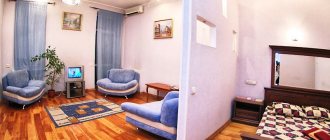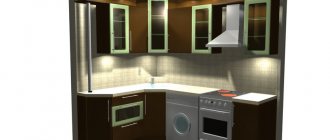One-room apartment 36 sq. m. is not the best housing option. The area is quite modest, which deprives the necessary amenities and coziness. It is not easy to create comfortable conditions for living in such an apartment. It is more suitable for bachelors and young couples than for families with children.
When designing a one-room apartment of 36 sq. m., it is necessary to use non-standard solutions.
It is necessary not only to divide the room into zones, but to preserve as much free space as possible. This will allow you to get comfortable living conditions and a functional interior.
Renovating a one-room apartment is a troublesome and costly undertaking. Despite the small area of the home, it is necessary to spend money on purchasing finishing materials and the work of craftsmen. As a rule, repairs are performed once every few years. In order for it to serve for a long time and be liked by the owners, it must be approached thoroughly.
The main color of the design is white. Light walls and wooden floors serve as an excellent backdrop for bright color accents and visually enlarge a small apartment.
The natural texture of wooden elements gives the interior warmth and a feeling of comfort. Black color adds depth and accentuates individual details.
The first step in arranging a one-room apartment is preparing a work plan - choosing materials, furniture, appliances, and decor. There may be deviations from the planned actions, but minor, unsuccessful decisions will be visible only after the work is completed. As a result, the appearance of the interior will not meet the expectations of the owners.
The accent colors of the project are turquoise, yellow and red.
The sleeping area is raised onto a podium and separated from the living area by wooden slats, leaving the opportunity for visual contact with the rest of the apartment, and at the same time creating the illusion of privacy.
A pre-prepared design of a one-room apartment will allow you to:
- Choose a style design taking into account its advantages and disadvantages;
- Imagine the future interior of the home;
- Draw up diagrams and drawings that the craftsmen will need during the repair;
- Determine materials, furniture, decorative items.
A design project is the main assistant in arranging a one-room apartment. It contains all the necessary information regarding the repair. The owners do not have to argue when choosing wallpaper, lamps, etc. A design project allows all these and other issues to be resolved before the renovation begins.
The design of the apartment is 36 sq. m. living room and kitchen - two separate rooms. They are separated by a glass door in a black metal frame, which takes up virtually no space.
A slate board is used as an apron, easy to clean and original - here you can write down recipes.
One-room
A one-room apartment of 36 square meters is comfortable for one or two. Most often there are 4 options for the proportions of rooms and their relative position.
Small kitchen and large room
Layout of a one-room apartment of 36 sq. m is standard for Soviet-built houses. The kitchen is cramped, the bathroom is small and there is no room for a washing machine.
The apartment has a small kitchen with a large hallway
Redevelopment in a panel house is difficult, since all the internal walls in it can be load-bearing. In a brick house, you can break through the door to the kitchen from the room and seal it from the hallway.
If you move the bathroom partition a meter, the space will expand. Instead of 2.7 m2, the bathroom area will become about 4.5 m2.
In such a room you can put a countertop, and under it a washing machine (you can see the layout and design of a 4 sq. m bathroom in the article at the link).
Arrangement of equipment in a combined bathroom
In order for the countertop to match the bathroom, it is better not to look for a ready-made one, but to make one from plasterboard.
If you cover it with tiles or mosaics, it will look good and last a long time.
With such a redevelopment, the entrance to the room will have to be moved to the end of the corridor, which was previously L-shaped, but will eventually take the shape of an elongated rectangle.
Almost no daylight will enter the hallway, so you will have to think about the lighting and choose a light finish.
Hallway design in white colors
The size of the kitchen in this particular apartment will remain the same. The door and window opening in the wall of the room with access to the balcony will not allow you to move the door.
You need to make the most of the entire area. In the area by the window you can place a dining table, cabinets and a sink.
In houses with an improved layout, the kitchen is slightly larger at the expense of the hallway or room.
Apartment with a large loggia that combines both a kitchen and a room
Large kitchen-dining room and small bedroom
This layout is more convenient. The kitchen is big. You can equip a full-fledged living room with a kitchen and dining room.
The TV area has a door to the bedroom. The room is only 9.6 m2, but isolated and with access to the balcony.
Apartment with a small room and a large kitchen
The bedroom is separated from the hallway by a zigzag partition. Niches are formed on both sides. You can build a wardrobe or put a bed in them. This technique is also used in
studio layout
.
If you want to combine a bedroom with a balcony, you will have to install good thermal insulation and install a warm floor.
The photographs show several options for decorating rooms in such an apartment:
These apartments have 2 balconies or one common large loggia.
The apartment has 2 balconies
The room and kitchen with a balcony are approximately the same size
Seventeen squares are enough to divide the room into a bedroom and a guest room.
A dining room is set up in the large kitchen. The afternoon rest area is located on the loggia.
Some people prefer to put kitchen equipment on the balcony and leave the room as a dining area (you can see the layout options for a kitchen with a balcony at the link).
One room studio
A studio is one large room with an individual layout.
In such an apartment, only the bathroom is isolated. Sometimes short walls are installed to mark the hallway.
The room can be square with a combined bathroom adjacent to the front door. Opposite it is a partition with niches on both sides.
Everything else needs to be planned independently, approximately as shown in the picture.
Modern layout of a studio apartment 36 sq. m with a bathroom at the entrance
In the second option, the apartment is also square, but the bathroom is not adjacent to the front external wall, but recedes 90 cm from it, forming a niche.
There is no partition separating the hallway here. Instead, you can put a large double-sided wardrobe.
This apartment has a balcony. The furniture is arranged similarly.
Studio with a niche at the entrance
The L-shaped configuration provides more possibilities for zoning.
If you install a plasterboard partition, you can get an almost complete bedroom. Especially if there is a window at this end. It is not on the plan, so it is better to install a glass partition.
The kitchen could be separated in the same way. But there is a bathroom adjacent to it. This is a flaw of the interior designer.
The kitchen area needs to be swapped with the bedroom, it would be more correct.
L-shaped studio
A rectangular apartment can have a combined or separate bathroom.
Studio with shared bathroom
Studio with separate bathroom
The layout of the bathroom does not affect the layout. The easiest way to add a sleeping area to its partition is to separate it with a decorative or glass partition, curtain or screen.
Next comes the kitchen and guest area, which can be combined with a loggia.
This is how you can separate a narrow bedroom or study space for a child:
Rooms with more complex shapes are less common. According to the designer's idea, they can be separated by an L-shaped partition, installed not parallel to the load-bearing walls, but at an angle.
This may not be very convenient.
Non-standard layout option
Layouts of studio apartments 25 sq. m can be viewed on our website.
Return to contents
Use of balcony space
The area of balconies is quite modest, often not exceeding 4 square meters. m, but in a small one-room apartment, every meter counts. The balcony can be glazed, after which you can arrange additional storage space on it - install cabinets, racks in which everything that does not have a place in the apartment will be stored. If you insulate the balcony and remove the partition, additional living space will appear, where you can arrange an additional place to relax by placing a sofa or a couple of armchairs with a coffee table, or you can organize a work office in the new area. It is not necessary to demolish the entire wall - it is quite enough to remove the balcony doors with windows, in this case a low dividing partition appears. At the same time, it is an additional storage space on which pots with fresh flowers or books will look great. If the family has a schoolchild, this will be a perfect place for him to have a workplace.
Apartment layouts 36 m2
Before you start decorating your home, it is important to work out a competent project, taking into account every centimeter of space. The diagram should indicate the location of furniture, accessories, lighting and other details.
A one-room apartment in a panel house, with an area of 36 square meters, can be equipped as a standard one-room apartment or turned into a studio. An ordinary one-room living space is an acceptable option for a family of two or more people. Since there is one full room in the room, there is an opportunity for privacy.
A studio apartment will be especially comfortable for one person or a married couple to live in. This housing provides a more modern design. When arranging a studio, it is very important to decide on the location of furniture, necessary equipment and other elements.
The photo shows the interior of a small living room in the design of a two-room apartment of 36 square meters.
The photo shows a project for a one-room apartment of 36 sq. m.
It is possible to turn a one-room apartment into a two-room apartment without major renovations. For separation, use plasterboard partitions or tall cabinets. Most often, this solution is used to create a separate child’s room. If such redevelopment is carried out in an apartment with one window, then it is better to leave it in the children's area.
The photo shows the design of a one-room apartment of 36 square meters, converted into a studio.
Thanks to proper redevelopment, it is possible not only to delimit the space and highlight certain private zones in it, but also to visually adjust the living area, significantly increasing it in size.
Design Features
The main design nuances on which the comfort of the interior depends:
- The ergonomics of furniture arrangement has a huge impact on comfort, so it is especially important that large objects do not interfere with free movement in space and have a logical arrangement. Angular and vertical placement of elements is preferable.
- As furniture in a room of 36 square meters, it is best to install transforming models, for example, in the form of a wardrobe-bed, a folding sofa, a table-book or a folding tabletop, which will fit well into both the dining room and the office.
- Mirrors will help to achieve visual expansion of space. Such decor gives the atmosphere lightness and spaciousness, and also creates a very stylish and beautiful design.
- To save space, traditional swing doors can be replaced with sliding structures. This solution is appropriate both for interior walls and for cabinet doors.
- It is not advisable to use lighting fixtures that are too massive and stand out from the overall interior. Lighting in the form of laconic floor lamps and geometric lamps with minimal decor will look more harmonious in the design.
- You should avoid heavy textiles and thick curtains. It is preferable to replace them with light tulle curtains, Roman shades or blinds.
- The design of a small-sized apartment in Khrushchev will be advantageously complemented by photo wallpaper with a panoramic image, which will visually expand the boundaries of the room and create a special atmosphere in it.
Color design
The design of a one-room apartment should be dominated by light colors. This interior seems boring, so it is appropriate to dilute it with bright accents. Some parts of the room stand out. Dark paints must be used carefully. Since they visually make the room smaller. It creates an atmosphere of melancholy that depresses the inhabitants.
The space was united by demolishing the partitions. In this way it was possible to create a feeling of large volume.
In order for the sleeping area to be cozy, it must be separated from the rest of the room. In the design of a bedroom in a one-room apartment, this problem was solved with the help of glass walls built around the bed.
Panoramic photo wallpapers are perfect for small apartments. They visually expand the space. As a result, the room is light and free. The image that is on the photo wallpaper fills the room with a special atmosphere.
See alsoBasic principles of design of a 3-room apartment
Zoning options
The interior of a small apartment should look light and airy. Therefore, to zone the space, it is more reasonable to install thin transparent or frosted partitions made of impact-resistant glass.
Be sure to look at how best to combine laminate and tile.
No less effective division of the room can be achieved using the play of light, contrasting colors, different levels of the ceiling or floor. When using screens as a separating element, it is advisable to give preference to translucent or wicker models that do not burden the situation.
The photo shows the zoning of a one-room apartment of 36 square meters, using a low through shelving.
A closet or shelving unit is perfect for dividing an apartment into separate functional areas. In this way, it is possible not only to rationally zone the room, but also to use furniture elements for their intended purpose.
Ways to visually expand space
The most famous options for visually expanding a room:
- Bright hues. A room with dark wallpaper and flooring always looks smaller than a room of the same size in light colors. Dark colors “pressure” psychologically and compress space. As a rule, the walls should be significantly lighter than the floor, but very slightly lighter than the ceiling. This way the walls will “expand” and the ceiling will become visually higher. A combination of dark walls with a lighter floor and ceiling should not be allowed.
- In a small room it is not advisable to use more than 3 primary colors. If many basic colors are used in a small apartment, the interior will be disjointed and will not be able to “form” organically into one whole. It is not recommended to use wallpaper with large patterns that visually reduce the size of the room.
- If the area is small, you cannot use large decorative elements (floor vases, figurines, etc.); it is better to fill the square meters with furniture, and use small objects placed on shelves or wall paintings as decor.
- A mirror will help make your apartment seem larger, you just need to place it correctly. It is recommended to install the mirror in such a way that it reflects only the recreation area, but not the working part of the home.
- Sliding doors or accordion doors also fit perfectly into the design of an apartment of thirty-six square meters. You can buy glass, completely transparent or translucent doors.
Room zoning
- to the living room
An excellent option is when the living area is separated from the sleeping area by a partition; these can be wooden slats, from ceiling to floor, they do not look rough in the room. In addition, such a partition can work as blinds, in other words, if necessary, it can be easily folded. Regarding color, it can be plain light or have decoration that matches the interior of the apartment.
- bedroom
A separate sleeping area can include a bed and a wardrobe with closed and open shelves, ideally if the bed also has drawers. This design will perfectly preserve free space in the living area.
- work area
In order to arrange a work area, you can install a small table in the sleeping area, an excellent option when it is located near a window, where there is a lot of light and there is no need to install additional lighting. Also, the work area can be located together with the living room, but it all depends on functionality.
But the ideal option is to increase the area of the apartment by adding a loggia, thereby creating a work area.
Basic items in the interior
Since the area of a one-room apartment is small, every centimeter must be used rationally.
This way, you will get comfortable living conditions and a beautiful and spacious interior.
The necessary items are installed. This applies to both furniture and decorative elements. Shelves and a coffee table are not the main details. Therefore, they can be added to the interior after finishing the decoration of the room.
Kitchen and bathroom
There remains an equally important part of any apartment. The bathroom in such modest dwellings is most often combined. To save space, install a shower stall, which, in addition to its convenient size, also looks stylish. In this part of your home, you can get by with a small dressing table, under which the washing machine will be built. The latter can also be installed in the kitchen, where you will need a small dining table and a minimum of cabinets for storing utensils.
You took care of everything, from preparing the design project for a one-room apartment to choosing stylish and compact furniture, as well as equipping the bathroom. During such an important task, you cannot do without the help of a qualified and experienced interior designer who takes into account every detail and listens to your wishes. So you can create comfort, coziness and beauty in a home with a small area, because you know the main secrets. Get to work and you will soon see amazing results. Avoid mistakes and everything will work out.
For an overview of the design of a one-room apartment, see the following video.
Spectacular arrangement of the kitchen area
A small kitchen of 5-6 square meters does not allow for a full-fledged dining group, so many homeowners combine it with the living room. Although such a move will not allow you to accommodate a full-fledged dining table without compromising other areas, when combining the kitchen and living room, there are more possibilities for organizing the space. By installing a bar counter, the homeowner catches two birds with one stone: the counter demarcates the kitchen from the living room, serves as a place for meals and a work surface at the same time. By installing a small vertical cabinet under the counter, additional storage space will appear.
In 5 square meters you can equip an almost full-fledged kitchen. In order to have sufficient space for storing food, dishes and various kitchen small things, it is best to make a kitchen set to order; you can design the set yourself, based on personal preferences. With a competent approach, the entire small area is optimized, becoming comfortable for preparing and eating food. A large table cannot fit into such an area, but a folding or folding table that folds during cooking and unfolds for the meal will fit perfectly. Instead of chairs, you can purchase stacking stools. They can be easily stacked on top of each other, so they will take up the space of just one stool instead of 4 or 6.
Photos in various styles
The design of an apartment of 36 square meters in a modern style assumes the presence of light shades with bright splashes and a minimum number of furniture items that are very roomy and functional.
In the Scandinavian style, laconic furnishings with moderate interior content and decor are also welcome. The connecting link is the white tint palette, which creates ideal combinations with wooden surfaces and accents in black or gray tones.
The photo shows the design of a studio apartment of 36 square meters, designed in a modern style.
The main characteristic of the loft style is considered to be finishing in the form of unplastered walls, rough brickwork in combination with shelves made of untreated boards with a symmetrical arrangement on the wall. Suspended lamps with open lamps are chosen as lighting.
In classic design, it is preferable to use natural and expensive materials that significantly transform the environment and endow it with luxury. The interior is kept in soft and more natural colors. Furniture items are decorated with carved elements, forged fittings, leather or textile upholstery with a carriage tie.
The photo shows the interior of a living room with a work area in a two-room apartment of 36 square meters, in a minimalist style.
In the minimalist style, it is appropriate to have smooth surfaces, straight lines and soft natural shades of gray, black, beige or white. The walls are covered with textured plaster or plain wallpaper, and sometimes they are finished with wooden or plastic panels. This style prefers strict and laconic furniture, including only the most necessary items.
The photo shows a kitchen decorated in a classic style in a one-room apartment of 36 square meters.
What furniture to choose?
Basically, small-sized apartments are decorated in a minimalist, high-tech style. They are characterized by simplicity and the use of laconic forms in the interior. Placing the necessary items in a small area is not difficult.
For a one-room apartment, furniture with regular lines is suitable. It should be strict and fit harmoniously into the overall picture of the interior. For the kitchen area it is better to have it made to order. This will allow you to take into account the features of the room and make a comfortable set. There will be enough space in the room for comfortable living.
The double bed is located on a podium, at the base of which there are drawers for storing bedding.
A storage system must be thought through. It should be compact and fit all the necessary things. A sliding wardrobe will cope with this task perfectly. It is better to make it to order. Such furniture satisfies the requirements of the owners. It is produced according to their wishes. This applies to the number of drawers, doors and other things. This storage system has important characteristics: practicality and ease of use.
Despite the small size of the bedroom, it contains open shelves that can be accessed from the living room and bedroom.
Transformable furniture is an excellent option for small apartments. It is characterized by multifunctionality and can easily be converted into other items. For example, a folding sofa. During the day, when assembled, it will take up a minimum of space, and at night it will turn into a comfortable sleeping place. The sofa may have a built-in tabletop used for eating. A bed that transforms into a closet is appropriate. It will free up a lot of space during the daytime.
See alsoRed color: advantageous combinations in the interior
Designer tips for selecting furniture and lighting for a one-room apartment
Professional designers offer the following tips for decorating a cramped apartment:
- use compact but powerful light sources;
- each logical zone is illuminated separately;
- in the kitchen, a cold light flux is preferable, in the bedroom - a warm spectrum;
- It is most convenient to use modular, multifunctional furniture - a wardrobe-sofa, a bunk bed, a table-sofa;
- for zoning, through shelving, a bar counter, ceiling curtains, and screens are used;
- storage places are hidden in niches, on shelves, under furniture;
- If possible, furniture should not be placed close to the walls, but 30-50 cm away from them.
Furniture arrangement has a huge impact on comfort, so it is important that bulky items do not interfere with free movement
A light partition made of slats in the sleeping area will create the effect of privacy, while leaving the possibility of visual contact with the rest of the apartment
To keep cleaning a large kitchen simple, avoid surfaces that are impractical.
Caring for a large kitchen is much more difficult than a standard one, especially if we are talking about a combined kitchen with a living room or a kitchen with a large dining room, because clutter in the work area spoils the overall appearance of the room.
Here are some helpful tips to help you create a kitchen that is easy to clean and difficult to smudge.
- Avoid using facades, countertops, splashbacks and floors in dark colors (black, graphite, dark brown, dark green and dark blue). On dark surfaces (especially glossy ones), dust, crumbs and stains are very noticeable.
- For cladding countertops and backsplashes, give preference to artificial rather than natural stone. Other suitable options are tile and wood (for countertops).
- The most practical material for finishing the floor is tiles or porcelain stoneware. Using these materials in the kitchen-living room, you can decorate only the work area, and the rest of the room can be finished with any other material. Different floor finishes not only make cleaning easier, but also zone the space.
Bathroom
Bathrooms rarely have a large square footage, and often the bathroom is combined, and there is no free centimeter, even to install a washing machine. Several interesting techniques will come to the rescue:
- Placing the sink above the washing machine. In this case, you should choose a low-rise washing machine so that it is comfortable to use the sink.
- A tall, narrow cabinet will take up minimal space, but will accommodate all shampoos and shower gels, and household chemicals can be stored on the lower shelves.
- Light colors, mirrors and gloss will help make the bathroom visually more spacious.
