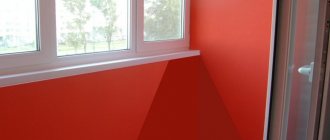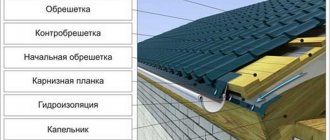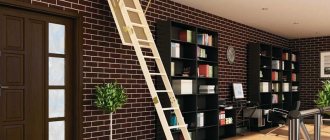Nowadays, loggia and balcony are constant companions of a residential building. And some lucky ones own an apartment with several additional rooms at once. It is interesting that when put into operation, neither a loggia nor a balcony is literally a room suitable for habitation, but with a strong desire from the residents they can become one. What is the difference between a balcony and a loggia, and which one is better - these are questions that interest many. Especially young people who are choosing their future home.
What is the difference
What's the difference between a loggia and a balcony? The resemblance is undeniable. The differences lie in technical characteristics and standards.
The question is important and arises in cases related to the repair and improvement of living conditions. For example, an answer is needed when deciding on glazing and insulation. So what is it and how big is it?
The building codes and regulations (SNIP) say that a balcony and a loggia are different structures that have different requirements.
A loggia is a recess in the wall, part of the room and is located in a single plane with the facade. The structure has three closed sides, one goes out onto the street and looks flush with the walls of the building. Sometimes there are two open parts, this is due to the corner location of the room.
The advantage of this device is that it is possible to make an additional room from the room or expand the adjacent one due to its area. There are no restrictions on the purpose - you can equip a nursery, a study or a relaxation area.
The area is limited only by the architectural style of the house. Sometimes it is located around the perimeter of the building.
A completely safe room, the base of which is a slab supported by load-bearing walls. Thanks to this, the load is evenly distributed across the capital elements of the building.
A balcony is a hanging device that protrudes relative to the facade of a building. It has three open sides and one borders the room. For safety reasons, a fence is installed on three sides, which is often made of metal.
Characterized by limited load-bearing capabilities. It is difficult to convert into a room with a heating system and a comfortable temperature. They are insulated by glazing and covering walls, floors and ceilings with insulation.
They have a compact area, which is due to safety regulations. As the area increases, the likelihood of collapse is high. There are also designs that play only a decorative role, for example a classic French balcony.
Due to the design features, it is a relatively safe element of the building. It is not intended to be weighted. It is difficult to insulate it with heavy energy-saving windows. But in old residential buildings it is almost impossible.
Here are a few characteristic signs of how a balcony differs from a loggia in an apartment.
Loggia - what is it?
Thanks to the Italian language, the beautiful-sounding word “loggia” has appeared in our vocabulary. It does not mean a hanging room, but a room built directly into the house, which has walls on three sides and is an internal part of the building. In fact it is a niche.
Please note: if the apartment is corner, then the walls of the loggia can only be on two sides.
Currently, the owner of the apartment independently decides whether to glaze his loggia or leave it in its original form. The discrepancy between loggias glazed in different ways leads to a spoiled appearance of the building's façade, which is why in large cities houses under construction with such structures began to be glazed during the construction process.
Kinds
There are three types of attachments that differ in design.
- On metal beams - the base plate is attached to them. The technology was used in old houses.
- On a reinforced concrete slab, the role of the base is played by a cantilever slab. This type of fastening is used in brick houses.
- On supports in the form of external columns. Such structures are on the 1-2 floors of buildings.
There are two types of loggias.
- Built-in ones are formed by a floor slab placed on the load-bearing walls of the building.
- External, consist of additional walls perpendicular to the facade. The floor slab is placed on reinforced concrete beams in the transverse and load-bearing walls.
In modern construction, another option is used, a hybrid of both devices. Part of the floor slab lies on the load-bearing walls, and part protrudes beyond the facade.
History of the balcony
It first appeared as an element of architecture in the East. In Europe, the first construction of balconies began in the 13th century, using them as hinged loopholes on fortress walls for pouring tar onto the heads of attackers. Later they began to be used as architectural decoration.
Many people remember the famous scene with Romeo's declaration of love to Juliet. The girl was on the balcony. This is a confirmation of the fact that in Shakespeare's time such an element of buildings was common in the houses of nobles and wealthy merchants.
In different countries, their own types of balconies appeared, different from others, the features of which depended primarily on the weather conditions in a particular area:
- In regions with warm climates there are open areas.
- In areas where it is hot - structures with a canopy.
- In areas with frequent rain and cool winters, use bay windows (semicircular enclosed spaces).
In Russia, structures of this type began to spread widely in the 19th century, when construction was already carried out using metal and concrete. Cast iron prefabricated platforms appeared and became very popular. Subsequently, technologies only improved and led to the creation of modern balcony design. Thus, with the advent of reinforced concrete slabs, fastening on beams became a thing of history, which made it possible to increase the size of the site.
Why glaze
There are five significant arguments in favor of glazing open spaces.
- Protection against bad weather and adverse external factors. The service life of glazed rooms increases significantly compared to open ones. Plus protection against dust and smog entering the apartment.
- Insulation of the room adjacent to the room. In winter, the glazing will trap cold air and hot air in summer, thereby creating a comfortable temperature.
- Sound insulation, with glazing you can hear less sounds from the street.
- Improving home safety. Additional frames act as barriers to entry for thieves. And when using anti-burglary fittings, they make this impossible.
- And most importantly - an additional room that can be equipped and used at your own discretion.
In fact, there are many more arguments; only the main ones are listed.
Common Misconceptions
The most common misconceptions are that the loggia:
- The same room as the balcony, there are no differences between them, and their names are synonymous.
- It is an unheated extension. This is not true. It can be connected to the heating system: in some government agencies such rooms - warm and comfortable - serve as a place for employees to rest during their lunch break.
- Cannot have windows in the sides. This is wrong. Modern architectural solutions require the presence of openings in the plane of the walls of buildings.
Types of glazing used
Glazing of this type of premises is carried out using two technologies.
Cold is made from aluminum frames with single glass. Suitable for old residential buildings due to the low weight and load on the base slab.
Warm, made using energy-saving windows. Has heavy weight. Suitable for all types of devices in new buildings.
Reduction factor
There is a fundamental difference between a balcony and a loggia - each of these premises is subject to its own reduction factor, which affects the final cost of the apartment.
Order of the Ministry of Construction of Russia dated November 25, 2016 N 854/pr “On establishing reduction factors for calculating the area of a loggia, veranda, balcony, terrace used in calculating the total reduced area of a residential premises”
According to Part 1 of Article 5 of the Federal Law of December 30, 204 N 214-FZ “On participation in shared construction of apartment buildings and other real estate and on amendments to certain legislative acts of the Russian Federation,” the price of a shared participation agreement in construction can be determined as the product of the price units of the total area of residential premises or the area of non-residential premises that are the object of shared construction, and the corresponding total area or area of the object of shared construction. If part of the residential premises, which is the object of shared construction, is a loggia, veranda, balcony, terrace, the contract price can be determined as the product of the unit price of the total reduced area of such residential premises and the total reduced area of such residential premises. The total reduced area of a residential premises consists of the sum of the total area of a residential premises and the area of a loggia, veranda, balcony, terrace with reduction factors established by the Ministry of Construction of Russia.
According to the approved Order, the reduction factor is assumed to be equal to:
- for loggias - 0.5;
- for balconies - 0.3;
- for terraces - 0.3;
- for verandas - 1.0.
The order comes into force on January 1, 2022.
Increase in area
There are two types of area enlargement.
- Take out on the windowsill. Window frames are installed on a metal structure located on the parapet. A budget-friendly way to expand useful space.
- Removal on the floor. The concrete base is enlarged, strengthened with channels and corners, insulated and covered with floors.
Another type, a type of floor extension, expansion due to additional columns. Applicable only for the first floor of buildings. The floor is built up using metal structures secured to outriggers. With this method, it is worth remembering that the shrinkage of the supports and foundation of the building may be uneven and, over time, a distortion will appear.
Attention! For all types of increase in area of more than 30 centimeters, it is necessary to obtain permits from the relevant authorities and the written consent of neighbors.
Difference in insulation
The insulation technology is universal in both cases, but there are nuances. The design features of the loggia are able to withstand the weight of high-tech energy-saving windows and insulation. With such operational characteristics, the problem of excessive load is eliminated, as, for example, in the construction of Khrushchev’s buildings.
The base of the balcony at the junction with the facade wall is, as it were, “at a break” and has reduced strength. Therefore, additional weighting is not recommended.
This material outlines the basic principles of the difference between a balcony and a loggia. Correct operation, based on the characteristics and features of each, will help to avoid mistakes during repairs, expanding the usable area and glazing.
Definition of these concepts
Balcony is an area that protrudes beyond the wall. That is, the area and the wall are not at the same level, it sticks out. It can be glazed. The purpose of this place is to relax in the summer, dry clothes, and store things.
Loggia is a space that is surrounded by walls. The word comes from Italian, translated as a place open only in front. Usually it is on the same level with the walls, that is, it does not stick out, but is built inside the house. The loggia is intended exclusively for relaxation and drying clothes.
Loggia
Note. There is another concept - veranda. This is an unglazed loggia.
The concept of balcony comes from French. There is the word Balkon (it is of German origin). If you translate the word into Russian, it will sound like a beam. That is, it is an open space that is completely enclosed and attached to the wall of the house.
Balcony
In the past, when there were no concrete slabs, they were attached to beams. The latter stuck out from the wall and were decorated with bars around the perimeter.










