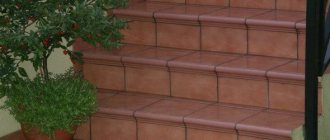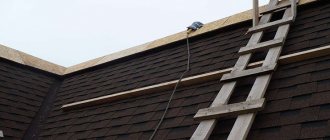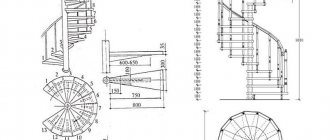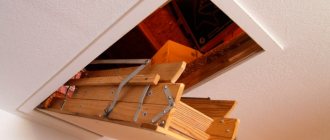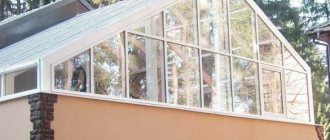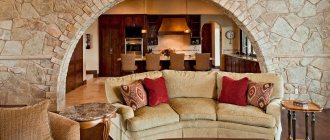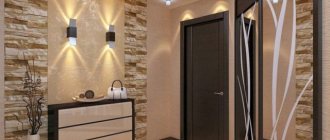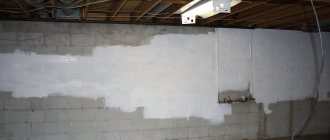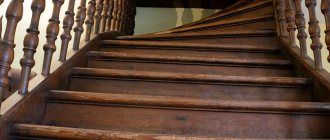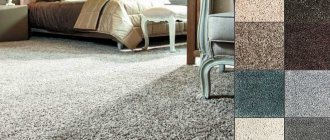b = 63 – 2a.
The opening for the stairs to the second floor is determined based on the lift height, design option, area, angle of inclination and number of steps. In the case of a straight type of device, the angle of inclination is less than that of a rotary product.
Stair installation between floors of a building
Structure of the structure
The device includes:
- Support beams in the form of bowstrings or stringers.
- Support posts placed for screw structures.
- Steps.
- Railings including balusters and handrails.
If a large opening is selected for the stairs to the second floor, the bowstrings are placed on the sides. They cover the ends of the steps, which are inserted between the supports for further fastening. Treads with risers are recessed in the installation. If a stringer is installed, then the steps are laid on top of it. Bowstrings are created in the form of two designs, but no more. And the stringers, based on the width of the march.
Ladder installation between floors
The size of the opening for the stairs to the second floor provides for the installation of 1 to 4 stringers (load-bearing and additional). A tread is a horizontal part of a step, and a riser is a vertical part. The latter is optional. The railing acts as a support to provide safety properties.
There are 2 main groups of staircase structures:
- Curvilinear type. They are available in rotary and screw versions.
- Marching option. Straight with or without intermediate or rotary platforms.
Standard parameters: Steps
Calculation of the opening for the stairs to the second floor begins with determining the basic parameters. The gap between the finished floor level of the two floors acts as the height. When determining the number of vertical parts of the step, it is necessary to adhere to the recommended height of 15-18 cm.
Staircase for ascending to the upper floor
However, it is possible that a decrease to 12 cm or an increase to 20 cm is possible. When determining the number of steps, the result must be rounded. Calculations are made by dividing the total height by the riser size.
In order to correctly calculate the opening for the stairs to the second floor, it is important to remember that one flight includes 3 to 18 steps. As the quantity increases, it is divided into 2-3 flights, separated by flat and turning platforms.
The height and depth parameters of the steps must be equal in size within the same flight. This is required so that the user’s step does not go astray when the user moves up.
Staircase structure for internal placement
Height and depth
The standard size of the opening for the stairs to the second floor is 2 m in height. The depth of the steps is 23.5 to 35.5 cm, but the optimal parameter reaches up to 28-32 cm. To create accurate calculations, you will need a formula where the mandatory criterion is the sum of the height (h) and depth (b) of the steps in plan, equal to 47 cm.
Simply put, tread depth:
b = 47 – h.
The calculation results are accepted as a basis if they satisfy the specified parameters.
You can calculate the stairs to the second floor for a narrow opening. This is facilitated by a different height/width ratio of the steps:
b = 63 – 2a.
Ladder device for indoor installation
Installation length
To determine the parameters, the previously determined number of steps in the flight, minus one, is used. The resulting indicators are multiplied among themselves.
If the length is too long, a rotating structure of 90 or 180 degrees is created. It will be supplemented with intermediate sections or winder steps.
The vertical gap varies between 190-200 cm. This eliminates the possibility of injury when ascending or descending one person.
Important!
The recommended opening width for the stairs to the second floor varies from 900 to 1400 mm.
Calculation example
To create a project, the main dimensions are determined:
Ladder for installation in the house
Parameter calculations
Knowing the location of the installation in plan (for example, 500 cm) and the height of the room (300 cm), the number of steps can easily be found by dividing the height of the building by the height of the riser (15 cm): 300: 15 = 20 steps.
1 step is subtracted from 20 (the floor of the upper floor acts as a step) = 19 tbsp.
Then 500 cm: 19st. = 26.32 cm – tread width.
Then the previously given formula 2A+B = 56.32 cm is used, the rise is formed at an angle of 29.4°. The recommended parameter 60-64 cm does not correspond to the calculated data.
However, if we create 17 steps with a height of 17.65 cm and a width of 28 cm, the result is 63.29 cm, which suits us. The elevation angle is 32.2° and the length is 448 cm. This allows you to determine the type of construction. The distance between the step and the ceiling is 1.9–2 m. This parameter should not change along the entire length of the flight.
Standard Ladder Installation
The width of the march is equal to the width of the exit to the cell:
- Indoor structures are 90 - 100 cm.
- Buildings with an increased level of comfort 1.25–1.5 m.
- Garden houses are equipped with a march with a width of 70 - 80 cm.
A width of 80 cm is provided for auxiliary structures of simple shape. These include basement or attic installations. The width is determined between the railings or between the balusters and the wall.
Screw structures create a gap from the central support to the outermost part of the step. The optimal size is 110 cm. Between the marches placed in the opposite direction to each other, a gap of 10 cm is provided.
Using a similar technology, a staircase with winder steps with a 180° turn is created.
Classic wooden staircase
Types of installations
The optimal solution in choosing steps is a crossbar of 300 mm and a rise of 170 mm. These indicators are formed when the march is inclined at 30 - 40 degrees. In addition, there are a number of other important requirements
:
Classic staircase made of solid wood
Construction of the structure
The start of work is determined by measuring the distance between the openings and the opening parameters. Then a project is drawn up, where all the dimensions and type of structure are noted, the material for the stringer or bowstring, and the angle of elevation are indicated. The number of ordinary balusters and the size of the railings are calculated.
When preparing materials, a stringer marking is created on the inside of the product. The stringer of the device is cut down using a jigsaw.
The outer parts are milled. The milled parts of the stringer are finished with abrasive (sandpaper No. 8, then No. 4). LSM grinding is done with a grain size of 100, and then 180. An analogue of a LSM is a high-pressure grinder.
Calculation of step rise
The wall support of the left part of the structure is mounted.
A support column (temporary support bar) is placed and the external stringer of the 1st right part is installed. Both stringers are set according to level. Try on the staircase support with a groove for the stringer tenon.
The vertical part of the step is sawed down. The wall and outer parts of the stringer of the second segment of the wooden device are placed. The opening is finished off with wooden panels overnight. All connections are made using glue.
Next was a difficult stage, which YaRo overcame largely thanks to the moral support and enthusiasm of his partner, father-in-law Ivanovich. At this stage our participant:
Country staircase with a narrow opening
The task before our participant was not an easy one: to make a staircase to the second floor of a country house in a very limited space:
- opening in the interfloor ceiling – 172 cm,
- height from the floor of the first floor and the floor of the second floor - 250 cm.
As can be seen from the photograph, this task was brilliantly solved, and the resources used were quite modest: three days, four hands who had never been involved in the construction of stairs before, materials purchased at the market.
To calculate a convenient staircase to the second floor, during construction you need to follow the basic design standards:
Frequently asked questions about staircase design
Which march is easier to make with your own hands?
The simpler the design, the easier the calculations and the greater the likelihood that you will be able to build a successful structure. In this regard, the ideal solution is a straight single-flight staircase. You need to know the dimensions of the ceiling opening, calculate the span length (height between floors plus the thickness of the floor beam, floor covering), calculate the slope and tread depth. We recommend wood as a material. If there are inaccuracies in the calculations, it is easier to adjust wooden parts to the required dimensions (unlike concrete or metal).
A successful solution for communication between floors in a private house is modular systems that can be assembled into any configuration, to fit any opening size (from 0.8 m wide), with adjustment for a convenient tilt and desired rotation angle. The advantages of modular stairs - they do not creak, installation takes 3-6 hours. They are easy to repair and modify. Can be quickly dismantled and rearranged if necessary.
How to make a staircase to the 2nd floor if there is not enough space?
Convenient, safe march - always large-sized. It’s good if it was laid down when designing a private house. But what if there was no plan or the owner decided to move the structure to another location during the construction process? The staircase will turn out to be dangerous for users if a compromise is not found. For example, to fit a structure onto the second floor into an opening 1 m wide, you can build a screw lift. If the spiral shape does not suit you, make a turning staircase. It will be more compact if:
Using these techniques, you can reduce the dimensions of the stairs by almost half. Use an online calculator for calculations. Calculations will be as close as possible to building codes.
The support of the stairs is stringers, bowstrings. The differences are in the methods of fastening the steps. On a stringer frame, the treads are laid on top of the load-bearing beams, on a bowstring frame, they are installed between two beams. There are always two bowstrings, stringers - one (in the center), two (on the sides), less often - three (in the center, on the sides). With the same parameters, the structure on stringers takes up less space than the system on bowstrings. Marching on a monostring does not visually clutter up the space, which is important in small rooms.
An alternative to frame structures is staircases on bolts, in which there are no load-bearing beams. Steps fixed to the wall with metal bolts do not require a large area, fit into a room of any geometry, and look unusual and stylish. Despite their apparent fragility, bolt-on models are comfortable, reliable, and safe. One step can withstand loads of up to 200 kg. Such models are made to order, calculating the permissible load and other important characteristics.
For sparsely-trafficked rooms on the second floor, instead of a marching or spiral structure, a “goose step” staircase (samba, butterfly) can be placed in a small opening. The peculiarity of the march is that winder-type treads are attached asymmetrically (a wide one is fixed above the narrow part of the plank). When walking, the legs are placed alternately on the wide parts, walking in a waddle (hence the name “goose step”). This rise saves up to 30-70% of usable space and looks very unusual. Flaws:
- it is inconvenient to walk due to the large angle of inclination and location of the treads;
- Large objects cannot be carried due to the narrow passage;
- if you violate the height of the step, you can stumble, so for safe movement you need accurate calculations of the slope and the dimensions of all elements.
In conditions of limited space, we recommend installing modular ones, which the manufacturer developed for private houses, small cottages, and two-level apartments. Modular stairs are stable, comfortable, and fit well into interiors of different styles, from classic to high-tech.
Optimal width of stairs in a private house?
Optimal means the most favorable and comfortable for the user. The width is considered comfortable when 2 adults (90-150 cm) can easily cross each other on a straight or rotating structure.
The optimal width of marching models for the second floor is 100 cm (with a safe slope of 32-38 degrees). This norm does not apply to spiral interfloor, basement, and attic stairs. In the basement, in the attic, the standard span width is from 0.6 m. A screw lift is often done due to lack of space, so the optimal limit would be the upper limit of the possible width options, but not less than 0.8 m.
Legal address: 129336, Moscow, st. Startovaya, 9, building 1, office 85
Moscow region, Solnechnogorsk district, Yurlovo village, st. Pyatnitskaya str. 2, Warehouse complex “Ideal Home”, pav. B-1/2
Moscow, Zelenograd, Pyatnitskoe highway, 18th km, shopping center Stroydvor "Brekhovo", pavilion F-33, pavilion F-35
Moscow region, Solnechnogorsk district, Esipovo village, Leningradskoe highway, 52nd km, Stroymaster shopping center, pav. 16 and 26
© 2001 -2021 “Master of Stairs”
Mon-Fri: from 09:00 to 19:00 Sat: from 09:00 to 17:00 Sun: from 09:00 to 16:00
In the stringers, our participant drilled seats for the nut and washer and holes for the studs.
Material selection
The easiest material to manufacture is wood. There are a huge number of breeds on the market that differ in different characteristics of strength and rigidity. Hard or coniferous species are well suited for construction.
Using wooden stringers
The latter are considered the most plastic type and the easiest to process. The cost of such species is also relatively lower than that of heavy, durable wood such as oak or cedar.
Wooden bowstrings
There are also other advantages:
- upon external examination, defects are easily noticeable;
- the use of special tinting or stains will allow you to change the appearance of the wood to suit a specific interior style;
- acceptable level of strength.
At the same time, the tree should not have a large number of knots, with no cracks visible to the eye. The surface texture should be uniform; an unnatural gray or green coating indicates that the plant has microorganisms and mold. Such wood will not last long.
Metal version
Particular care should be taken to ensure that there are no traces of insect activity on the surface that spoil the wood. The pores are of considerable size and the grayish coating around them will be clearly visible upon careful examination.
There should be no cracks or knots on the beams that are selected for load-bearing function. Otherwise, the strength of the structure is reduced and its destruction and injury are possible. When placed in a warm room, the wood expands and a knot may fall out.
The dimensions of the supports must exceed 100x80 millimeters, the thickness of the steps is 50 mm, and the thickness of the risers is 30 mm. With this choice, an optimal level of strength is achieved at minimal cost.
Frame and support post
First, our user made a frame for the winder steps and a support post.
For the frame, YaRo used 40x50 mm timber. The dimensions of the support column are 100x100.
For the second support of the march, I screwed in the rest of the professional timber measuring 100x150. On the support pillar, the craftsman made cuts for the second, third and fourth winder steps.
First, I screwed the platform for the winder step to the post, and then secured the support to the floor through it.
Next, our participant varnished the stringer that will stand against the wall in two layers. This is so as not to waste time.
*The thickness of the overlap in this example is 205 mm; if the overlap is larger, then this project may not be suitable.
For a clear example, consider a conditional room that requires a staircase:
- Height from floor to floor 2600 mm.
- Height from floor to ceiling 2050 mm
- Opening length 1925 mm
We will install a staircase of 13 steps in this opening with a pitch of 200 mm. Based on calculations (calculations are presented in detail on this page), the length of such a staircase will be 3000 mm.
In such conditions, only 1850 mm remains between the first step of the staircase and the ceiling, which is not enough for a tall person.
As can be seen from the diagram, a person will enter the opening only after the third step. The distance between the third step and the ceiling is only 1450 mm.
The height and depth parameters of the steps must be equal in size within the same flight. This is required so that the user’s step does not go astray when the user moves up.
The opening for the stairs to the second floor is determined based on the lift height, design option, area, angle of inclination and number of steps. In the case of a straight type of device, the angle of inclination is less than that of a rotary product.
Stair installation between floors of a building
Structure of the structure
The device includes:
- Support beams in the form of bowstrings or stringers.
- Support posts placed for screw structures.
- Steps.
- Railings including balusters and handrails.
If a large opening is selected for the stairs to the second floor, the bowstrings are placed on the sides. They cover the ends of the steps, which are inserted between the supports for further fastening. Treads with risers are recessed in the installation. If a stringer is installed, then the steps are laid on top of it. Bowstrings are created in the form of two designs, but no more. And the stringers, based on the width of the march.
Ladder installation between floors
The size of the opening for the stairs to the second floor provides for the installation of 1 to 4 stringers (load-bearing and additional). A tread is a horizontal part of a step, and a riser is a vertical part. The latter is optional. The railing acts as a support to provide safety properties.
There are 2 main groups of staircase structures:
- Curvilinear type. They are available in rotary and screw versions.
- Marching option. Straight with or without intermediate or rotary platforms.
Standard parameters: Steps
Calculation of the opening for the stairs to the second floor begins with determining the basic parameters. The gap between the finished floor level of the two floors acts as the height. When determining the number of vertical parts of the step, it is necessary to adhere to the recommended height of 15-18 cm.
Staircase for ascending to the upper floor
However, it is possible that a decrease to 12 cm or an increase to 20 cm is possible. When determining the number of steps, the result must be rounded. Calculations are made by dividing the total height by the riser size.
In order to correctly calculate the opening for the stairs to the second floor, it is important to remember that one flight includes 3 to 18 steps. As the quantity increases, it is divided into 2-3 flights, separated by flat and turning platforms.
The height and depth parameters of the steps must be equal in size within the same flight. This is required so that the user’s step does not go astray when the user moves up.
Staircase structure for internal placement
Height and depth
The standard size of the opening for the stairs to the second floor is 2 m in height. The depth of the steps is 23.5 to 35.5 cm, but the optimal parameter reaches up to 28-32 cm. To create accurate calculations, you will need a formula where the mandatory criterion is the sum of the height (h) and depth (b) of the steps in plan, equal to 47 cm.
Simply put, tread depth:
b = 47 – h.
The calculation results are accepted as a basis if they satisfy the specified parameters.
You can calculate the stairs to the second floor for a narrow opening. This is facilitated by a different height/width ratio of the steps:
b = 63 – 2a.
Ladder device for indoor installation
Installation length
To determine the parameters, the previously determined number of steps in the flight, minus one, is used. The resulting indicators are multiplied among themselves.
If the length is too long, a rotating structure of 90 or 180 degrees is created. It will be supplemented with intermediate sections or winder steps.
The vertical gap varies between 190-200 cm. This eliminates the possibility of injury when ascending or descending one person.
Important!
The recommended opening width for the stairs to the second floor varies from 900 to 1400 mm.
Calculation example
To create a project, the main dimensions are determined:
Ladder for installation in the house
Parameter calculations
Knowing the location of the installation in plan (for example, 500 cm) and the height of the room (300 cm), the number of steps can easily be found by dividing the height of the building by the height of the riser (15 cm): 300: 15 = 20 steps.
1 step is subtracted from 20 (the floor of the upper floor acts as a step) = 19 tbsp.
Then 500 cm: 19st. = 26.32 cm – tread width.
Then the previously given formula 2A+B = 56.32 cm is used, the rise is formed at an angle of 29.4°. The recommended parameter 60-64 cm does not correspond to the calculated data.
However, if we create 17 steps with a height of 17.65 cm and a width of 28 cm, the result is 63.29 cm, which suits us. The elevation angle is 32.2° and the length is 448 cm. This allows you to determine the type of construction. The distance between the step and the ceiling is 1.9–2 m. This parameter should not change along the entire length of the flight.
Standard Ladder Installation
The width of the march is equal to the width of the exit to the cell:
- Indoor structures are 90 - 100 cm.
- Buildings with an increased level of comfort 1.25–1.5 m.
- Garden houses are equipped with a march with a width of 70 - 80 cm.
A width of 80 cm is provided for auxiliary structures of simple shape. These include basement or attic installations. The width is determined between the railings or between the balusters and the wall.
Screw structures create a gap from the central support to the outermost part of the step. The optimal size is 110 cm. Between the marches placed in the opposite direction to each other, a gap of 10 cm is provided.
Using a similar technology, a staircase with winder steps with a 180° turn is created.
Classic wooden staircase
Types of installations
The optimal solution in choosing steps is a crossbar of 300 mm and a rise of 170 mm. These indicators are formed when the march is inclined at 30 - 40 degrees. In addition, there are a number of other important requirements
:
Classic staircase made of solid wood
Construction of the structure
The start of work is determined by measuring the distance between the openings and the opening parameters. Then a project is drawn up, where all the dimensions and type of structure are noted, the material for the stringer or bowstring, and the angle of elevation are indicated. The number of ordinary balusters and the size of the railings are calculated.
When preparing materials, a stringer marking is created on the inside of the product. The stringer of the device is cut down using a jigsaw.
The outer parts are milled. The milled parts of the stringer are finished with abrasive (sandpaper No. 8, then No. 4). LSM grinding is done with a grain size of 100, and then 180. An analogue of a LSM is a high-pressure grinder.
Calculation of step rise
The wall support of the left part of the structure is mounted.
A support column (temporary support bar) is placed and the external stringer of the 1st right part is installed. Both stringers are set according to level. Try on the staircase support with a groove for the stringer tenon.
The vertical part of the step is sawed down. The wall and outer parts of the stringer of the second segment of the wooden device are placed. The opening is finished off with wooden panels overnight. All connections are made using glue.
You shouldn’t be upset at all if the corridors of your home are not particularly wide. You can design the structure leading to the second floor of the cottage so that it is very convenient and at the same time beautiful.
Fashion trends of our time
Today, the interior design of private houses is distinguished by a wide range of materials, a huge palette of color shades and a wealth of style solutions. However, the fact remains that in order for a building to be not just beautiful, but comfortable and cozy for living, it must have a convenient design.
An important element in this aspect is the staircase that leads to the second floor. Careful attention has always been paid to its construction and decoration. Especially if the cottage has rather narrow spans between floors.
Look at the following photo to see a similar design for small corridors with your own eyes. It really amazes people with its sophistication and original appearance, despite the limited free space between the bays of the house.
You shouldn’t be upset at all if the corridors of your home are not particularly wide. You can design the structure leading to the second floor of the cottage so that it is very convenient and at the same time beautiful.
In this case, the average protrusion should not exceed 4 cm. The optimal number of them in one flight of stairs is considered to be 15 pieces.
Features of the technological process of manufacturing and installing stairs
Of course, you can calculate and try to make a staircase with your own hands. Undoubtedly, for every man this will be a reason for pride. But it’s still better to entrust this work to professionals. Moreover, you also face a difficult task: to think through the appearance of the future structure, its detailed execution, the design and material of the railings, balusters, steps and other components. And also figure out how to make the desired staircase even more convenient and safer for your family.
The construction market represents a huge number of professionals, with different experience and reputation in the market, ready-made solutions and models for assembly. The choice depends only on you - who will help you get the desired design in your home quickly and efficiently. You come up with the basis and forms - they create your dream.
And it’s not for nothing that there is a saying: “the eyes are afraid, but the hands are doing.” In any task, be it a new staircase or the entire house, once you start, there is no turning back - you have to do everything as planned.
Necessary requirements when designing stairs
Any construction of structures must begin with design. The same goes for stairs. To do this, many parameters are taken into account and, knowing them, you can build some types of lifts for your home with your own hands.
Parameters by which the type of staircase is selected
First of all, the purpose of the building and the area of the room are determined, and then a choice is made.
There are optimal parameters for stairs that are taken into account when choosing one type or another:
In short, at the design stage you first need to identify and think through in chronological order such aspects as:
- room area;
- type;
- opening height;
- design;
- the material from which it will be made;
- fastening options.
These factors will help determine the type of structure, since it is all interconnected. In addition, its construction, which must be approached comprehensively, contains a lot of nuances. Thus, during design it is necessary to make accurate calculations of each structural element, for which there are individual technical requirements.
Parameters that must be taken into account when calculating stairs.
So, depending on this, calculations determine:
- Tilt angle.
- Length of flight of stairs.
- Number and size of stair steps.
- Height and thickness of the riser.
- Width of marches.
- Optimal degree of turning elements (for spiral staircases).
- Fencing parameters.
Angle of inclination for interfloor stairs
The angle of inclination in all lifts should not exceed 45° . For example, a structure with a lower angle such as 24° can already be replaced with a ramp, and with an inclination angle greater than 45° - with an extension ladder. In other words, indicators deviating from the norms are used for specialized lifting devices, each of which has individual manufacturing instructions.
Length of a flight of stairs - calculating the optimal proportions for the stairs
The best parameters for a comfortable staircase for interfloor lifts used in 2-story houses are considered when their angle of inclination is from 35° to 39° , and the size of the passage is slightly larger than the average height of a person (1.9 m) . The last indicators are counted from the highest point of the staircase in relation to the ceiling.
Important! It is necessary to remember that the greater the angle of inclination of the lifting belt, the steeper the structure will be, therefore, it will be difficult to climb and inconvenient to operate.
Dimensions of steps for interfloor stairs
No less important are the parameters of stair steps for a two-story house. According to existing standards, its optimal depth should be from 28 to 30 cm , and its height should be from 16 to 18 cm .
Advice! You should not make steps with a depth exceeding 32 cm, otherwise each of them will require several steps. They must also be large enough to accommodate a person’s entire foot.
To calculate the average length of a person’s step, you can use the formula 2a + b, in which: a is the height, and b is the width of the step. One should also take into account the fact that the steeper the angle of inclination, the smaller the width of the steps, and their height, on the contrary, will increase.
The photo clearly shows what is meant by the height and width of the steps.
To accurately calculate their number, there is the following algorithm: the height of the entire staircase is divided by the desired height of the steps. As a result, the resulting result is rounded to a whole number. It is better if their number is odd.
With the help of steps you can save the space used, as well as make the structure more convenient and lighter. To do this, they are often installed in such a way that one hangs over the other.
In this case, the average protrusion should not exceed 4 cm. The optimal number of them in one flight of stairs is considered to be 15 pieces.
What parameters are used to calculate the length of the stairs?
To calculate the length of the stairs, the Pythagorean theorem is used for triangles with right angles. This gives the formula H2 + D2 = L2 .
Using it, you can easily calculate the necessary parameters, on which other indicators of the structure will depend. This will also help to purchase the required amount of building materials for its construction.
The photo clearly shows the formula by which the length of the stairs is calculated.
Optimal parameters for a flight of stairs
As many years of practice have shown, the most convenient width of a flight of stairs is considered to be at least 1 m. This parameter allows two people to walk up the stairs without colliding with each other. For screw structures, lower values are acceptable.
At the design stage, it should be taken into account that the width of the flight when installing the railing will increase on both sides by about 10 cm. This size must be taken into account.
If there are more than 15-18 feet on the stairs, then between the flights you should definitely install platforms that will help you rest while climbing. To save space in rotary lifts, it is allowed to connect stairs not with platforms, but with winder steps, tapering at one end.
Technical requirements for staircase enclosing structures
Any staircase with more than 3 steps must be equipped with railings. Otherwise, she will become an object of injury. Balusters should not be too thin.
A lifting belt without railings is an object of injury!
- slope - conveniently 30-40 degrees, if the march is rarely used - 37-45º;
- span width - to save space in the basement, in the attic - 60 cm, for an interfloor structure - at least 75 cm (enough to move one person of average size);
- passage height - at least 1 m 90 cm, if there is no overlap - there are no restrictions;
- step height - 15-20cm;
- step width - 25-30 cm +4 cm (tread overhang).
DIY calculations
Often, classic marching risers are used in houses. They can have any type of features, but this is where designers provide the most choice. In addition, it should be noted that such stairs are the safest and can fit perfectly into any interior. This type of staircase is used in spacious homes; for calculations it is necessary to know the height of the ceilings and the length of the floor section used. The optimal angle would be a slope of 45 degrees.
The staircase design should contain no more than 15 steps, ideally 10-11. If there are more steps, then platforms are made between them, the size of which is the same as the march. A marching staircase can be open or closed; it can also have risers or be without them.
A flight of stairs can be straight, curved or rotary. The latter option takes up a small area compared to a straight staircase. It is best to install a rotating flight of stairs near a wall, and place a storage room under it.
How to make a comfortable staircase
Criteria for choosing a staircase for a private house:
- suitable for interior design;
- small size - the march must fit into the area of the room;
- convenience - no need to raise your leg high, the steps do not slip, the optimal height of the railing for support;
- safety - does not wobble, does not bend when walking, the fence protects against accidental falls.
In the design and construction of staircase systems, building codes are used, which establish acceptable dimensions:
- slope - conveniently 30-40 degrees, if the march is rarely used - 37-45º;
- span width - to save space in the basement, in the attic - 60 cm, for an interfloor structure - at least 75 cm (enough to move one person of average size);
- passage height - at least 1 m 90 cm, if there is no overlap - there are no restrictions;
- step height - 15-20cm;
- step width - 25-30 cm +4 cm (tread overhang).
To save space, we recommend making winder steps between two flights instead of a platform. The absence of risers visually facilitates the design of any shape. For independent calculations, it is better to use programs and online calculators. But if there is a lack of space, it is better to use the services of specialists.
In the interfloor space of the residential second floor, stairs are installed, which are convenient for moving, carrying loads and evacuating in case of unforeseen situations. In auxiliary rooms, a less convenient design can be designed.
A few more recommendations
If we conduct another small educational program, we should talk a little about the interdependence of the geometry of the stairs and the height of the floors. Height is the difference between the level (mark) of the finished floor of the lower floor and the upper one. Thus, when you calculate the height of the floor yourself, do not forget to include the thickness of the finishing (screed, ceramic tiles, parquet or linoleum, etc.). In the design of private housing, the most common floor height is considered to be 2.8 or 3.0 m, as well as 2.7 or 3.3 m (the main thing: more than 2.4 m and a multiple of 300 mm). With the specified heights, you can easily place the stairs in your living space, and the accepted dimensions of the steps will meet safety standards.
It is important to take into account the thickness of the floor and finishing, if any, in the drawing. When the floor height in your home is different from the standard, you will have to calculate the size of the steps yourself with millimeter accuracy
Do not forget about parameters such as a safe angle of inclination. Also, make sure that all risers are the same height. Stepping up stairs with different step heights can be dangerous, so it is better to add all roundings during calculation to the size of the bottom fascia panel
When the floor height in your home is different from the standard, you will have to calculate the size of the steps with millimeter accuracy with your own hands. Do not forget about parameters such as a safe angle of inclination. Also, make sure that all risers are the same height. Stepping up stairs with different step heights can be dangerous, so it is better to add all rounding during calculations to the size of the lower fascia panel.
To round sizes, you can use a special podium step.
Features of designing a wooden march in a private house
The staircase design is usually done at the house planning stage. If such a decision is left to the last minute, the march will have to be adapted to the available space.
In the interfloor space of the residential second floor, stairs are installed, which are convenient for moving, carrying loads and evacuating in case of unforeseen situations. In auxiliary rooms, a less convenient design can be designed.
When making calculations, please note:
There are many programs that will make calculations, produce a drawing, a 3D image of the future structure based on your measurements - SolidWorks. ArchiCad, AutoCad and others. Staircase manufacturers also provide design services. From them you can not only order a drawing, but also the production of wooden elements for self-assembly of the march.
