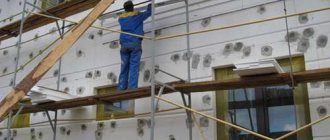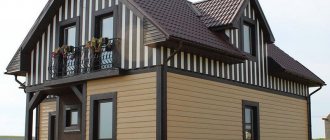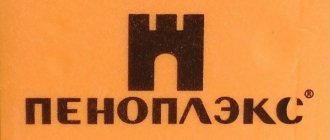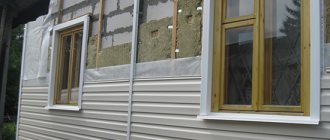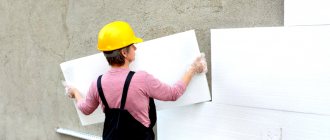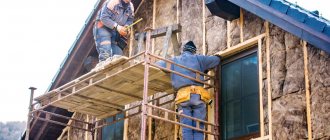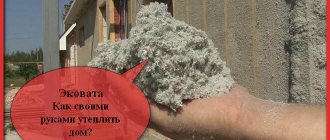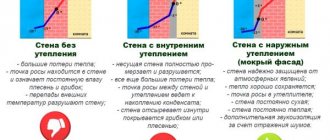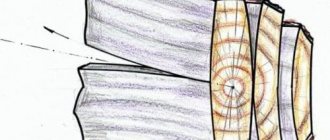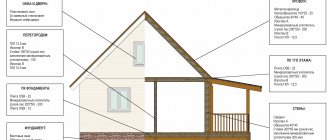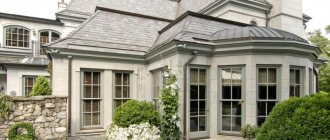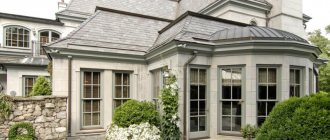Keeping any living space warm is a top priority for the homeowner. “Leakage” of warm air will increase the cost of coolants in the cold season and electricity, which will be spent on cooling the air in hot summer. Such unforeseen expenses can be reduced by insulating the facade of the house. To perform insulation work, you can choose any convenient method and material. Each has its own advantages and disadvantages, but the material performs one functional task - to retain heat.
Features of insulation
Modern materials are presented in a wide variety, but not everyone can be used to insulate the exterior of a house. Before engaging in insulation work, it is necessary to identify and select the heat insulator whose use will be justified from an economic and practical point of view.
External wall insulation performs several functions:
- Preservation of heat inside the house and aesthetic appearance of the walls outside.
- Extending the service life of load-bearing walls from climatic influences in the form of snow, rain, wind.
- Thermal insulation eliminates the formed cold bridges that could have been introduced during construction or formed later during operation.
- Insulation solves problems with sealing seams if the building is built of panels.
- Maintaining heat inside the room is accompanied by a reduction in noise coming from outside the house.
The homeowner, in addition to the correct choice of material for insulating the house, needs to study the technology for carrying out thermal insulation work. Failure to comply with technological processes can lead to unexpected consequences.
There are several types of wall insulation: wet and dry, well-type and ventilated. A facade insulated using the wet method requires the presence of plaster and other wall covering options. This method is used in conjunction with insulation without the use of waterproofing materials.
Well-type wall insulation is carried out by laying a heat insulator between the load-bearing wall and a layer of finishing decorative brick. This method involves the presence of a waterproofing membrane inside the wall.
The ventilated method of wall insulation is carried out according to a complex scheme using fasteners, profiles, insulation and decorative coating. The principle of heat conservation in this way is the formation of an air cushion between the insulated wall and the finishing layer.
Not all methods are suitable for insulating a wooden house, so when choosing, you should choose the appropriate option. It is recommended to insulate the facade of a wooden house using the classic method - with plaster. This is a time-tested option, and has also proven itself to be the best.
A layer of expanded clay mixture laid on the shingles will level the walls and significantly increase the thermal insulation value inside the house. After plastering the walls of a wooden house, you can install facade systems. Additional reinforcement of plastered walls will decorate the outside of the house.
Which insulation to choose for the facade of houses made of different materials
To choose insulation for the facade, you first need to understand what material the building is built from:
- Mineral wool. An excellent option for buildings made of sip panels, wood and all types of heat blocks. Mineral wool is also used to insulate brick houses.
- Foam insulation can be used for thermal insulation of buildings made of sip panels, concrete and thermal blocks.
- Polyurethane foam. The best option for concrete.
- Glass wool. Suitable for insulating external walls of brick and wooden houses.
- Penoplex. It is often used for insulating brick houses, as well as buildings built from ceramic blocks.
Since insulation materials are different and differ in their own characteristics, it is better to entrust the choice to a professional craftsman. A professional knows exactly which insulator is needed for a particular structure.
Variety of thermal insulation materials
Insulation of house facades involves the use of various thermal materials. They are attached to load-bearing walls, plastered and covered with decorative panels and other materials.
the following insulation options for insulating external walls
- Styrofoam;
- expanded polystyrene and extruded polystyrene variants;
- mineral wool in various designs;
- panels made of foam concrete and aerated concrete;
- thermal panels.
Foam panels
The polystyrene foam material has long been known to builders and over the years of its existence has acquired both supporters and opponents. Polystyrene foam is made from polystyrene, the granules of which are subjected to air heat treatment. They increase in size and stick together, forming a cellular structure.
The method used to create the material has its positive and negative qualities, which the homeowner must remember. The positive side of using polystyrene foam:
- the material is quite light;
- the work of installing panels on the wall is done quickly, the material does not require special equipment and is easy to cut to obtain parts of the required size and shape;
- polystyrene foam does not conduct heat well; this quality will help retain heat inside the house.
Negative qualities of polystyrene foam:
- The structure of polystyrene foam is porous, so the material is quite fragile, and rodents love to chew on granules;
- Foam plastic has a certain service life. After the expiration of the period, the material crumbles into granules, and not locally in individual parts, but over the entire used area;
- Polystyrene foam has low vapor conductivity and gas permeability;
- The material burns and is capable of supporting an open fire.
The low cost of polystyrene foam makes it attractive for façade insulation.
Extruded polystyrene and its variations
Unlike polystyrene foam, expanded polystyrene has a denser structure. It depends on the method of manufacturing the material. The foam is heated, it melts, and high pressure with heating causes the granules to foam. As they cool, they form a dense structure where the cells are filled with air.
Arguments in favor of using polystyrene foam:
- expanded polystyrene has greater strength than polystyrene foam;
- the material is capable of conducting steam and gas and is considered a breathable material;
- elastic polystyrene foam sheets;
- Foamed foam has good quality heat and sound insulation.
Mineral wools and their properties
The most common method of insulating walls is using mineral wool. Cotton wool is made of different compositions, different sizes and provides the opportunity to select the material of the required thickness.
Insulation with mineral wool is carried out using a certain technology. The process is carried out using waterproofing and vapor-moisture-proof materials. If one of the components is missing, condensation will accumulate in the layers of mineral wool. This moisture will not contribute to the formation of mold or fungal growth, but the weight of the insulating layer will increase, and the liquid will moisten the surface of the walls. A wet wall will cause a lot of trouble, even destruction.
Modern versions of basalt materials are made in different densities; they are easily cut with the necessary details. Cotton wool is widely used when insulating facades using the wet method. Basalt wool is plastered.
Mineral wool does not burn and does not support an open flame of fire, and does not smolder. It retains heat well and has a high noise insulation coefficient. It is unattractive to rodents. The service life is up to 40 years.
Foam concrete and aerated concrete
Available in the form of facing slabs. The slabs are laid according to the principle of brickwork, which eliminates the appearance of cold bridges. Foam concrete slabs are glued to load-bearing walls. In turn, the glue acts as an additional layer of waterproofing. To increase the holding properties of the glue, the panels are attached to the wall with umbrella dowels for installing insulation.
Foam concrete and aerated concrete panels do not have much weight due to the method of their manufacture, so they are easy to install. The material is cut into the necessary parts. Installation is completed in a short time. You can do it yourself, without having any special education or skills.
Foam concrete and aerated concrete panels are made with the addition of reagents that foam the concrete mixture, so the material has some disadvantages. If the panels freeze, they lose strength. It is impossible to stop this process and achieve the integrity of the panel, even if you apply waterproofing.
Decorative thermal insulation panels
The sheathing is a set that consists of insulation and a decorative finishing layer. The most popular panels have an insulating layer made of polystyrene foam or expanded polystyrene, and a decorative layer imitates plaster or brickwork. The panels are installed by gluing. A special solution acts as glue.
The positive aspect of using decorative panels is ease of installation and high decorative qualities, the appearance of the wall is beautiful. The panels retain heat well.
Negative qualities include the adhesive ability of the composition to adhere to the wall surface. The panels peel off over time; umbrella dowels will help improve the fastening system, but the walls will lose their aesthetic appearance, and the integrity of the panel will be compromised.
What is the optimal insulation density?
As you know, the density of facade insulation is one of the most important characteristics for high-quality insulation of a room. The higher the density, the better the thermal insulation performance.
In order to make dense material, you need to spend a lot of raw materials, so dense insulation costs a lot of money. The weight of the insulation differs significantly; therefore, its use must be considered separately for each type.
The most optimal density for high-quality insulation: 30-50 kilograms per cubic meter.
Dry insulation of facades
Installation of insulation using the dry method is carried out at any time of the year. The work does not use adhesive mixtures, this significantly reduces the execution time. The choice in favor of this method depends on the finishing material.
The dry insulation method involves multi-layering, including external decorative finishing.
A sheathing of wooden blocks is mounted on the walls. There is a step between the bars that corresponds to the width of the insulating material. It is laid in the openings between the bars. Work begins on laying the insulation from below and moves upward.
Having laid the material, the structure is covered from above with a windproof and vapor-permeable film. The work is completed by attaching the outer decorative layer.
Polyurethane foam
Refers to a type of plastic. Suitable for any surface, low vapor permeability. It fits tightly to any structure, due to this, tightness is created.
There is no fungus on it, it does not deform, and is resistant to any influences. Doesn't make noise. However, the procedure for applying such material will require certain equipment. This will make its price higher, which can also become a limiting factor when purchasing.
Wet method
Work on thermal insulation of facades begins with preparing the surface of the walls. They need to be cleaned and cracks and crevices filled with putty. All damaged sections of the wall must be restored.
If a thin layer of the mixture, no more than 16 mm, is intended to be applied to the walls, then it is not necessary to use reinforcing mesh. Without reinforcement, you can apply a layer of plaster no more than 5 cm thick. A thicker layer of plaster needs reinforcement. If there is a need for additional reinforcement, then it is better to give preference to fiberglass mesh.
The finished plaster composition is applied to the walls evenly, maintaining the thickness at an equal level. Level the surface using construction rules.
To insulate wooden walls, shingles are constructed; it serves as a reinforcing layer for plaster.
The work is carried out by professional craftsmen, this is considered a disadvantage in using the method. The disadvantages include the inability to carry out work at temperatures below +5° C.
Heavy systems
The key feature of this technology is the need to use additional fasteners. In this case, dowels are used rather than glue. The insulation material is fixed not with glue, but with a disc dowel and anchors. Further steps will be the same as with the “wet facade” technology. This technique makes it possible to make the walls of a building stronger and more resistant to external influences.
When designing a ventilated facade, a certain thickness of insulation is selected. Ventilated facades are very popular in our country. It is better to entrust the installation of a ventilated curtain façade to professionals. Any material can serve as decorative cladding after the insulator layer has been installed.
Installation of a ventilated facade
Insulating the facades of private houses with ventilated systems is more expensive. The system is more complex and requires professional skills. Wall insulation consists of several layers: a layer of insulation, an air gap and decorative panels.
To create a ventilated façade, follow the following steps:
- Preparing the wall surface. Elimination of cracks, cracks and damaged areas.
- Installation of a vapor barrier membrane.
- Installation of metal profiles to the wall.
- Fastening the laid insulation with dowels.
- A polyethylene film is laid for windproof function.
- Installation of external decorative material.
Decorative panels include wooden lining, siding, metal panels, decorative plastic panels with imitation stone or brickwork.
Calculation of insulator thickness
To determine the thickness of insulation for a home, you can use special Internet resources where you can find online calculators for calculations. Please note: the resulting number can only be an estimate. Things to consider:
- Thickness of external walls.
- The level of their heat resistance.
- Specific climate in a given area.
- Temperatures for each season.
- Features of thermal conductivity of insulation.
Knowing this information, you can calculate the required thickness of the insulation material. You can make the calculations yourself or seek advice from a specialist who will insulate your facade.
Time to complete façade work
Insulation of the façade of a house from the outside is carried out if:
- All construction processes have been completed and the roof has been installed.
- All work on waterproofing the foundation has been carried out.
- The shrinkage processes of the building have ended.
- Installation of doors, windows and ventilation systems has been completed.
- There should be no excess moisture in the house; the walls need to be dry.
It is advisable to carry out façade work at an ambient temperature of +5 +25° C. It is advisable to carry out rough finishing inside the premises, carry out electrical wiring and installation of all utility networks and communications.
Video description
The result of proper internal insulation of a house in the video:
Even such protection from the inside will not provide a 100% guarantee against the wall getting wet - water vapor will find its way into the film joints and fastening points Source domvpavlino.ru
That is, when deciding how to properly insulate a house, in the vast majority of cases, the answer will be based on clear regulatory recommendations - from the outside.
How to choose?
The market is rich in a variety of facade panels. How to choose those that will last a long time and will not require overpayments. To do this, you must follow the usual rules:
- Purchase from the manufacturer or its full-fledged representative.
- When purchasing, check the licenses and certificates on the panel.
- Read the instructions carefully.
- Ensures guarantees in case of breakdowns or defects.
- Read forums and reviews on a particular panel.
- Take into account the climatic conditions of your region.
- Consult with specialists.
Prices for facade thermal panels
Thermal panels for facades
Video - Clinker thermal panels
If you do everything correctly, then the façade panels with insulation will reciprocate your feelings and will last for many years without breakage or deformation. And your house will always look like it was just built and have its own style and uniqueness.
If you are in doubt about the choice, read our article on the topic - Cladding the facade of a house. Which material is better?
Indeed, in your work on the design of the facade, you can be guided by a mixture of styles, simultaneously using, for example, plaster and panels, or natural stones at the bottom - panels at the top and so on. There is scope for imagination and the embodiment of the most unusual desires for the appearance of the house. But it is important that in addition to appearance, using this type of facade panels you simultaneously insulate it and also reduce the level of noise penetration into the house. All these factors will help maintain home comfort and a comfortable stay within your own walls.
Clinker panels
Clinker tiles are the most common decorative part among panels with insulation. Thanks to the variety of colors and imitations, it will fit into any interior of the home, it can be:
- marbled;
- quartz;
- sandstone;
- brick;
- rubble and other stones.
Clinker panel
Prices for various types of clinker panels
Clinker panel
Manufacturing technology
The name of the tile is due to the main external decorative element - clinker - clay tiles with complex manufacturing technology by firing at a temperature of more than a thousand degrees. Then, using a special technique, these heavy-duty slabs are completely embedded in polystyrene foam or polyurethane foam. Experts have proven that it is almost impossible to tear off such tiles; this requires a jackhammer and a force of more than three hundred kilograms. Tearing of tiles is extremely rare, and this defect can be easily eliminated using polyurethane foam.
Structure
Most often, the main insulation in such slabs is OSB - a multilayer material made from shavings and wood chips, this provides not only strength, but also additional rigidity to the insulation. Also used as a basis:
- expanded polystyrene;
- polyurethane foam;
- Styrofoam.
The owners also like this type of cladding because the facade does not require special maintenance - the appearance is always like new and just made. In addition, this type of panels reliably protects the walls of the house from destruction and environmental influences.
As for color, experts recommend placing blocks with darker shades of clinker tiles and larger-scale patterns under the plinth. This will give the building a special style and solidity.
Where do heat losses occur in the house and what can be done economically with them before insulating the walls?
When dealing with energy saving and comfort in the home, it is necessary to solve all issues comprehensively, and this requires consideration of all sources of energy loss.
An ordinary private house usefully uses on average only about 10% of the energy spent on heating, and the lion's share of it is simply lost within defects in the building structure as follows:
- 25-35% is carried away by the ventilation system;
- 20-30% passes through the roof and the same amount through the walls;
- 10-20% flies out through windows and doors;
- 5% goes through the floor.
The numbers are approximate, but they allow you to accurately present the overall picture of thermal energy losses.
Insulating walls may not solve the problem of creating comfortable conditions. Before they begin, it is necessary to assess the condition of all problem areas and insulate windows, doors, floors, ceilings, and roofs.
At the same time, you can avoid spending a lot of money and save it significantly by using simple and affordable materials. For the work to be beneficial, it will be necessary to create a thick layer of insulation that ensures minimal energy loss.
In general - about panels
All panels for the facade can be divided into 2 groups:
- With insulation.
- No insulation.
If you classify them according to their characteristics, you get a huge variety of panels for exterior decoration.
Table 1. General classification of facade panels.
| Signs | Kinds |
| By format | Long planks, rectangles, narrow planks, square design |
| By appearance | Imitation of the texture of stone, wood, brick, painting, plaster |
| For thermal insulation | Thermal panels, sandwiches with built-in insulation, without insulation |
| By type of fastening | Grooves, locks, without fixation |
| Based on materials | Metal, composite, plastic, wood, polymers |
Of course, consumers much more often choose panels with insulation, because with such finishing they seem to kill two birds with one stone - they both insulate the home and give the house a beautiful appearance. Much depends on the climatic conditions of the region of residence. If it is warm there all year round, then insulation is not needed.
Wide variety of facade panels
