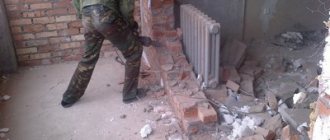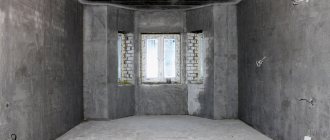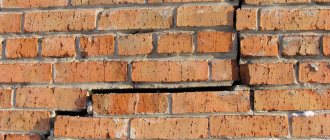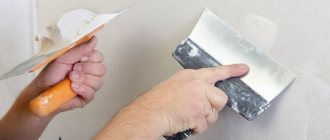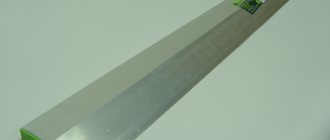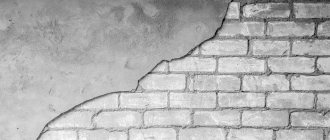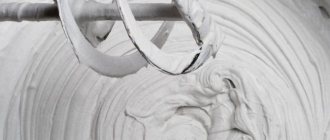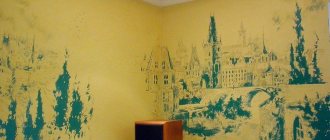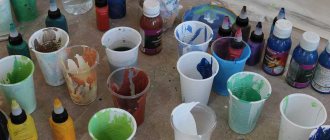Deformations in brickwork occur for various reasons. Damage to the wall can be caused by low quality building materials or improper design of the structure being built. In order for the building to be strong and reliable, it is important to strictly adhere to the rules of the production process. To do this, it is better to entrust the work to professionals, and in the case of laying bricks yourself, first study all the features and nuances of brickwork.
Types of defects and causes
The following factors contribute to the destruction of brick walls of buildings and structures:
- uneven settlement;
- exceeding operational loads;
- violation of the support of load-bearing structures;
- freezing, getting wet walls;
- damage to brickwork by mold fungi;
- exposure to gases and dust emitted from vehicles and industrial enterprises.
Violation of the integrity of brick objects occurs for various reasons. Deformation occurs due to the use of low-quality building materials for masonry walls, lack of dressing of seams and improper design of the structure. Often people encounter the following defects in brick walls:
- Layering of rows of brick masonry.
- Dampening of areas of the structure that are in close and prolonged contact with objects that allow water to pass through them (sinks, washbasins).
- Bricks falling out or sagging from the lintels of windows and doors.
- Formation of cracks in walls associated with balcony slabs or other parts of the structure that bear heavy loads.
The destruction of the base affects the integrity of the masonry walls.
Violations of a monolithic brick wall often occur. The main reason is the general shrinkage of the building, which, one way or another, occurs a couple of years after construction is completed. This is explained by the fact that the brick used in the basement of the house cannot cope with heavy loads from the walls and ceilings and sags. Negative weather conditions, in particular precipitation, intensify the destruction. The damaged integrity of the basement masonry is reflected in the remaining elements of the structure, namely, the walls are deformed and cracks appear.
Sources of moisture
It should be understood that high humidity appears for a reason.
If you imagine a house as a structure, then several possible sources stand out:
- foundation;
- walls;
- roof;
- plumbing;
- ventilation.
Let's take a closer look at each type of structure, communications, the reasons that can lead to the appearance of moisture, as well as how to get rid of dampness in the house.
Elimination of defects in brickwork
Reconstruction methods depend on the type of damage to the brickwork. So, you can strengthen a brick wall with cracks using cementation. However, it is important to understand that before starting repair work, you will need to examine the surface of the walls, clean the identified cracks from debris using a chisel, and remove old traces of plaster from the edges of the deformed hole. The next stage is to groove nests in bricks 3-5 cm deep and lay steel fibers in them. The gaps are connected with steel dowels and the repair is completed by grouting the laid mortar.
More serious masonry problems may require replacement of sections of the structure. The places to be replaced are tied together with metal ties and supported with supports, which must have an inclination. After this, a new masonry is made, starting from the edge of the wall. For minor damage to a brick structure, it may be sufficient to fix steel brackets mounted across the entire thickness of the wall, followed by sealing the holes with cement mortar.
To eliminate problems such as wall displacement, it is recommended to use ties made of high-quality steel.
Eliminating moisture due to foundation problems
The integrity of the foundation is maintained by its waterproofing; its violation leads to the destruction of the foundation.
- The presence of vents on each side of the building. Their absence will lead to the formation of dampness. If this is the reason, then you will have to open up the floor step by step and make vents on each wall. This will provide the required natural ventilation of the underground space.
- Underground. The first is the presence of supply and exhaust ventilation. If it is missing, it needs to be done. Two holes are punched on opposite walls. One pipe is lowered to the floor at a distance of 200-300 mm from it, the second is mounted under the ceiling space. The second is the close occurrence of groundwater. Only high-quality waterproofing can save such a base from destruction and moisture. Moreover, it must be done both inside and outside. To prevent moisture from penetrating from the underground into the house, the ceiling is waterproofed and insulated. In this case, maximum sealing should be achieved. This is done using polyurethane foam.
- If the building does not have an underground floor, then you will have to make holes to examine the foundation. This will allow for a qualitative assessment. If cracks or lack of waterproofing are found, a major restoration will have to be carried out. Only high-quality crack sealing and waterproofing will help solve the problem of getting rid of dampness in the house.
- Plumbing. Another reason for the appearance of moisture. They carry out a complete audit of communications and, if necessary, insulate, seal, and replace them.
- No tides or storm system. Leads to the accumulation of moisture near the foundation, which provokes its early destruction. This protection should be provided for the foundation.
How to avoid defects?
In order for the brickwork to be strong, reliable and last for decades, it is important to adhere to the basic rules of working with brick and mortar:
- To prepare the working mixture, sand that has been cleaned and dried is used. It is mixed with cement and only then water is added.
- The masonry laid according to the “bandaging” pattern is of high quality. Its advantage is the uniform distribution of load stress across all rows of masonry, as a result of which possible defects arising from overload are prevented.
- When laying bricks in the cold season, it is allowed to prepare the mortar for no more than 4 hours of working with it.
- To erect the structure evenly, you will need to first stretch the cord so that the edge is flush with the top of the brick block. In this case, it is important to maintain a 2-mm distance between the rope and the row, otherwise the masonry will probably turn out weak and crooked.
- When building a structure in the summer, the wall and bricks are moistened with water to avoid premature setting and to ensure better adhesion of the mortar to the block.
- If mortar leaks from the seams, it must be smoothed out.
- During the laying process, it is important to control horizontality using the rule and level.
The main reasons for wet masonry:
If the cut-off waterproofing is broken, groundwater entering the masonry penetrates from the bottom up through the capillaries. The brick structure gets wet. In addition, water, turning into ice at subzero temperatures and exerting pressure, destroys the brick structure.
To prevent the penetration of moisture into brick walls, it is necessary to qualitatively arrange horizontal shut-off waterproofing during the construction stage. But what to do if the building has already been built, and there is no way to carry out external waterproofing of the foundation and walls?
Effective ventilation against wet walls in any type of room
Usually, at the initial stages of the appearance of condensation, the problem of wet walls is underestimated and left to chance, which leads to serious consequences and high costs in the future.
It is important to understand that if a wall in the house gets wet, then simply opening the window is not enough, since moist air will not be drawn out, especially in the autumn-winter period. Many people use local heaters, believing that this solves the problem. In fact, drying and warming the room temporarily eliminates the consequences, but does not remove the cause of the damage. As a result, the situation repeats itself again and again.
It is necessary to configure both the ventilation system and the heating system at the same time.
However, any additional ventilation system entails one-time costs for delivery and installation; and permanent ones - for electricity and maintenance.
Is there a way to cut down on these expenses? HVAC experts at Solar Fox think so.
We offer:
In this case, the most effective solution is to cut off capillary moisture suction
.
The result of capillary moisture cutoff may not be visible immediately after the injection technology is implemented. As a control, the moisture content of brick stone is measured and compared at different heights from the floor. In addition to the capillary cut-off method, brick walls are covered with sanitizing plaster. Thanks to its special properties and porous structure, moisture from the brick penetrates (absorbs) into the plaster layer and then evaporates.
Solar heated ventilation - economical protection against wet walls
A private house, hangar, garage, bathhouse or industrial premises - a solar air collector can be installed in any room.
Installing such a collector provides the room with proper ventilation without requiring electricity costs.
The device saves on maintenance since its design is extremely simple. Can be installed on a roof or wall. In addition, unlike devices powered by electricity, a solar battery is fireproof and environmentally friendly.
RESULT
Injection of brickwork for the purpose of strengthening it, as well as giving it hydrophobic properties, is often used in the reconstruction and restoration of architectural heritage sites, when special care and minimal damage to the integrity of structures (especially load-bearing ones) are required.
Eliminating moisture due to wall problems
First of all, the existing ventilation systems are inspected and their performance is checked. Check with a lit match or candle. Fluctuation or fading of the flame indicates that the system is working. If the fire does not fluctuate, it means that the hood has failed. Accordingly, it needs to be cleaned. Particularly important is the performance of forced ventilation in the bathroom and kitchen.
Prices for services
| № | Type of work | Unit | Cost, rub. |
| 1 | Installation of anti-capillary cut-off waterproofing in brickwork, wall thickness up to 720 mm, including: | m.p. | 5850 |
| Drilling holes with a pitch of 150 mm. in 2 rows in a checkerboard pattern | m.p. | 2600 | |
| Injection of injection composition | m.p. | 2210 | |
| Caulking holes with repair mortar | m.p. | 1040 |
DOCUMENTARY SUPPORT
provides professional repairs to concrete structures of any type. We offer not only convenient service and official permits for work, but also provide documentary support: development of technical. regulations, PPR, technological maps and diagrams. All materials used have all permits: SEZ certificates and certificates of conformity.
OUR ADVANTAGES
Interaction with us
After confirmation of the application, our specialists visit the site and conduct a design analysis. Then, within 2–3 days, we develop a technical solution with a step-by-step description of the necessary work and the timing of its completion. The technical solution is accompanied by an estimate indicating the amount of necessary materials, the scope of work and their cost.
WE USE PREMIUM MATERIALS
Stroy Logistic uses materials from the chemical concern BASF. It is a leader in the global chemical industry, setting quality standards in the field of building materials.
WE GIVE A FIVE YEAR WARRANTY
We provide a guarantee on all our work. During the entire warranty period, we monitor the tightness and general condition of the waterproofing.
Construction of external and internal walls
The walls of the building are brick . The outer longitudinal walls, 380mm thick, are tied with pilasters. Transverse wall along axis A/B-4, thickness 380mm.
Exterior design (presence of plaster, tiling, brickwork, masonry with jointing, etc.)
- Brickwork with jointing.
- The base is plastered.
Materials of walls, columns, quality of concrete, metal, etc. (horizontalness of masonry rows, thickness of joints, completeness of filling of joints with mortar. Carefulness of dressing of masonry rows, uniformity of concrete and lack of sorting, connection of inert aggregate with cement stone, etc.)
- Ceramic brick (basement, cornice)
- Silicate brick (walls)
- Solution c/p.
Jumpers
General condition of the walls according to their appearance
In accordance with SP 13-102-2003, the technical condition of pilasters corresponds to a limited working condition.
Strength indicators of brickwork.
- The strength of the cement-sand mortar is 5.3 MPa, which corresponds to grade M50.
- The strength of sand-lime brick is 7.2 MPa, which corresponds to grade M50.
- The calculated compressive resistance of clay brick masonry according to SNiP II-22-81* is 10 kgf/cm2.
Ways to get rid of dampness
What to do to get rid of the problem, you need to decide on your own, taking into account the cause of its occurrence. Sometimes it is enough to ventilate the premises more often; in other cases, redesign of the heating system or radical measures are required.
Getting rid of external moisture
If you know why the base is getting wet, you need to start immediately solving the problem. Ventilation and electric heating will only partially correct the situation. It is better to take the following measures:
- Isolation of the weak area. Before treating a wet spot, you need to find a weak spot through which moisture enters. It is insulated with bitumen mastic. The wet finish will have to be removed, the area dried, a deep penetration primer or antiseptic solution applied, and then the wall plastered or covered with wallpaper.
- Elimination of leaks. This is done by special services. It is not always enough to simply patch a hole. Pipes have to be replaced more often.
- Treating the floor if there is a basement underneath the room. To do this, use a deep penetration primer or insulating solutions that penetrate into the smallest pores of the concrete floor slab and clog them. After this, a waterproof base is laid on the base, and the joints are sealed.
- High-quality sealing of joints between the balcony slab and the wall. In this place, not only moisture penetrates into the room, but also cold.
- Foundation insulation. If groundwater rises more than 1.5 m, moisture penetrates inside the walls. In this case, the structure will become damp from below, in the corners, under the baseboard. High-quality horizontal insulation will help correct the situation.
If you seal the seams in only one apartment, over time the problem will appear again. Joints need to be insulated throughout the house.
Restoring ventilation
If the wall of a brick house gets wet and the ventilation is not working well, then this problem can be solved in several ways. If there is a local malfunction of the structure, you just need to move the cabinet or curtains. To remove a ventilation blockage that is located near the grille, you can use a vacuum cleaner. To properly organize traction in a private home, expert advice is required.
Redevelopment of premises in brick or panel buildings on the upper floors often leads to disruption of air flows. If the draft is not normalized, then slits need to be made at the bottom of the door. This will improve air circulation.
To make damp walls dry faster, you can organize forced ventilation. The device is installed in the bathroom instead of a grille. The same device is installed in the kitchen. The fan is sometimes equipped with a timer and a check valve. The hood is checked every 3-4 months.
Elimination of high humidity
Walls can become damp due to the influence of internal factors. In the absence of insulation and poor performance of the heating system, moisture in the rooms will increase even more. To eliminate the problem, additional or alternative sources of thermal energy are needed.
If plastic windows are installed, there is insufficient ventilation in those places. Therefore, ventilation is mandatory.
Elimination of freezing
Being in a damp and cold room is not only uncomfortable, but also dangerous to your health. There are several ways to deal with the problem. The first of them is stronger heating of the room. However, its disadvantage is the increase in heating costs.
It is more effective to insulate the house from the outside. If polystyrene foam is used for work, then re-insulation from the inside is not used, since the dew point moves closer to the room. Moisture will accumulate under the insulation, which will lead to the development of fungus and mold, which will worsen the problem.
Thanks to external insulation, the dew point is in the right place. This process is expensive but effective. If internal insulation is not required, then correct thermal calculations are important, otherwise dampness will increase and the insulation material will get wet, which reduces its effectiveness. The indoor microclimate is deteriorating.
If the thickness of the walls is insufficient, then the situation can be corrected with the help of an additional layer of cladding. Brick is used for this.
Mold control
Mold poses a respiratory hazard and must be eliminated quickly. To do this, the following procedures are carried out:
- First you need to remove the facing layer. The work is carried out in protective clothing, as well as a respirator, so that dust with microparticles of mold does not get into the lungs. Contaminated areas should be removed using a wire brush or spatula.
- Antiseptic treatment. To do this, you can use improvised means: vinegar, bleach or baking soda. The best option is to use professional products.
- 2-3 hours after treating the wall, you need to walk over it with a dry brush. This will eliminate the breakdown products of microorganisms. After this, the base is washed with warm water and dried thoroughly. Here you can use technical devices.
- After 24 hours, the surface is coated with a deep penetration primer. Several layers of liquid are applied.
- Plastering the base. It is better to choose a material with water-repellent and antifungal properties.
Lastly, the walls are finished. To do this, use wallpaper or paint.
