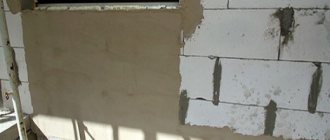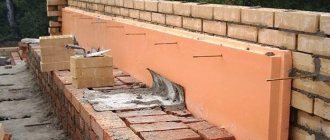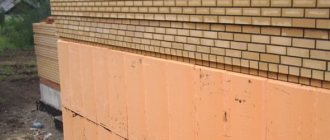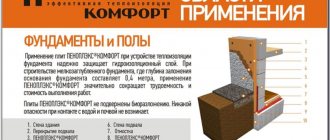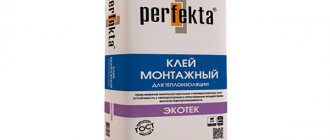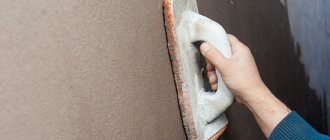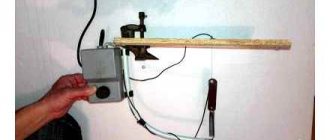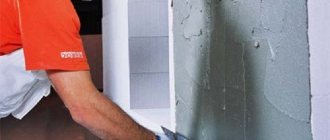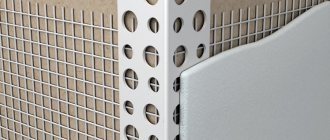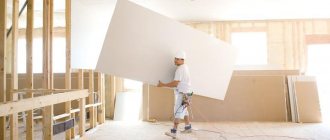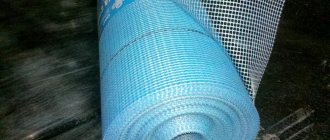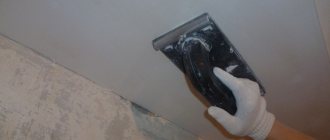Home » Insulation
Reading time 13 min Published 08/17/2019
Insulating a house from the facade or from the inside allows you to save on coolant consumption during autonomous heating and retains heat during the main supply of hot water. On the facade, insulation protects the walls of the house, creating a barrier between dampness and brick or silicate blocks. One of the popular insulation materials is Penoplex, which is inexpensive and retains heat well in a building.
Insulation protects the walls from moisture and cold, but thermal insulation also needs protection, for which mesh and plaster are used. We will tell you below how to plaster Penoplex with your own hands.
Preparing for work
Before plastering the thermal insulation, prepare the necessary tools and materials. You will need:
- — Mesh for reinforcement,
- — Metal spatulas/scrapers,
- — Grater for abrasive,
- - Coarse emery,
- - Plaster.
We recommend ROCKfiber facade mesh SSA 1363-4SM - it has been tested in operation and will not create problems. The mesh has a fiberglass base and is impregnated with alkali-resistant polymers. The cell size is 4x4 mm with a density of 140−160 g/m2, the roll width is 110 cm, and the length is 50 meters. When purchasing a mesh, keep in mind that it is attached to the plaster (glue) with an overlap, so the roll covers 42-45 m2 of walls.
Metal spatulas or half-graters are chosen in different lengths - one applies the solution to the wall, the other applies it to the main tool. The optimal length is 30−50 cm and 8−15 cm.
A grater is useful for rough grinding the base layer of plaster; the sandpaper must be coarse, otherwise it will quickly wear off.
As for plaster, we recommend Ceresit CT 85 or CT 87 for Penoplex. This mixture:
- - Lets out steam
- — Resists mechanical stress and frost,
- — Meets environmental requirements.
CT 85 contains reinforcing fibers that give the adhesive strength and elasticity.
Mesh attachment
Penoplex reinforcement is necessary, otherwise the mixture will fall off the wall. To attach the mesh, the mixture is mixed to a medium consistency and applied to the surface in a layer of up to 3 mm. No omissions are allowed. A reinforcing mesh is applied on top of the glue and pressed with a spatula using upward movements. ROCKfiber or its equivalent is pressed into the adhesive, but do not press the mesh into the insulation.
The interval between applying the glue and gluing the mesh is up to 20 minutes; if the work is carried out on the sunny side, and there is no possibility of installing a canopy, then the time is reduced to 7-8 minutes - the less/the better.
The next sheet of mesh is glued end-to-end, covering the previous one by 10-15 cm.
For clarity, a short video:
Video description
The video shows how Penoplex panels can be cut:
This might be interesting!
In the article at the following link, read about roof insulation with penoplex.
Scraps can also be used, but it is better if the insulation is carried out in large slabs. Scraps are often placed in the corners of a building, because the length of the building cannot always be covered with solid insulation panels. But there is one caveat - you cannot install pieces less than 20 cm wide in the corners of the walls.
Installation of insulation with glue Source meiers.info
It is clear that trimming will lead to the removal of connecting ends on pieces. That is, adjacent slabs will be joined with a small gap, no matter how hard the craftsmen try to cut exactly along the drawn line. And gaps and cracks are cold bridges. This problem is being solved today with the help of a special foam type sealant. This material is very similar to polyurethane foam. But it is white and does not expand in air.
I would like to add that the adhesive composition is not the only option for attaching foam boards to the wall. Usually craftsmen add one more fastener, which ensures maximum strength of the connection between the insulation and the wall. This is a plastic dowel-nail with a wide mushroom-shaped cap. It is driven into prepared holes, which are drilled between the laid slabs of heat-insulating material or directly into the slabs themselves. The only thing you need to pay attention to is the length of the fastener. It should be 45-50 mm greater than the thickness of the foam boards used.
Fastening panels of thermal insulation material with dowels and nails Source vse-postroim-sami.ru
So, the wall is finished with panels, all that remains is to plaster the facade. The plaster mortar itself will not adhere to the flat surface of the insulation. Therefore, a plaster synthetic mesh is first laid on it and secured with screws or staples from a stapler. And a layer of plaster is already applied to it.
Priming
Unlike classic plaster, the layer of soil when plastering Penoplex is 2-3 mm. Its task is to hide traces of reinforcement on the surface and prepare the wall for putty or finishing grinding.
Primer is applied to Penoplex after the first layer has set and the wall has been roughly cleaned with an abrasive. Stripping is not necessary, but helps reduce the amount of glue used on the ground. At a temperature of 20 degrees. and average humidity, the leveling primer is applied after 6-12 hours (the setting speed also depends on the absorption of the wall material).
The primer is applied with the same spatulas or polishers that were used when attaching the mesh. The consistency of the plaster is thicker than when fixing the reinforcing layer.
Grinding
It is necessary to plaster Penoplex with a third layer under the putty; if you plan to apply decorative bark beetle, then this stage is skipped. The task of grinding is to perfectly align the texture of the wall. This will reduce putty consumption and speed up finishing work.
The finishing Ceresit CT 85 is made more liquid and applied 24 hours after the primer in a layer of 1-2 mm. The range of movement of the tool is wide. After completing the plastering, there are no minor defects on the wall, the surface takes on a mirror-like appearance, like a cat’s egg, to use the language of builders.
The technology is suitable for outdoor and indoor use.
Application of putty or bark beetle is allowed 2-4 days after the Penoplex has completely dried.
Polystyrene foam, penoplex and expanded polystyrene are very common insulation materials in modern construction. They are used as a heat insulator in residential buildings and industrial buildings. They are actively used for exterior and interior decoration.
Mixtures for “synthetics”.
The Russian market today represents several main brands intended for finishing synthetic insulation.
The most famous plasters for penoplex facades are “Ceresit”, “Ecomix”, “Stolit”. The approach to creating such materials varies from manufacturer to manufacturer. For some, polystyrene foam plaster serves only as a covering. The rest produce solutions of a universal type. They must first be glued foam or polystyrene foam under the plaster, and then finish them. This is convenient because it allows you to purchase only one product.
Expert advice: When finishing large areas, it is recommended to use mixtures of the same brand for plastering the entire building.
Generalists and specialists.
The most important thing is that the solution for finishing foam plastic, expanded polystyrene or penoplex must be specialized, designed specifically for working with synthetic insulation.
The choice in building materials stores is quite wide. Prices from different manufacturers vary significantly. It is important to understand that it is worth choosing a high-quality composition. This directly affects the quality of the wall covering and how reliable it will be.
It is convenient to use a universal one, suitable for all work performed in the process of plastering synthetic insulation. Options when one composition is used to glue the reinforcing mesh, and another when creating the leveling layer, are also acceptable. It is important to simply decide what is suitable and what is more profitable for you.
Note: There is no need to prime the penoplex before applying the plaster. At least this is not at all necessary, since the material has very good adhesion.
Thermal panels with polymer cement plaster
It would seem that it couldn’t be simpler by strengthening penoplex - plastering on a mesh can be done at any free time. Unfortunately, the creation of a high-quality and reliable reinforced layer requires a certain temperature, since the adhesive mixture must dry completely. But do not stop work during the cold season, especially since the installation of penoplex can be carried out at any time of the year. It is for these purposes that the manufacturer created thermal panels with a polymer cement coating (penoplex with a reinforced mesh, which is already plastered with a special polymer cement composition).
Such building panels, having all the characteristics of high-quality insulation, allow you to quickly install penoplex with plaster mesh, regardless of the weather. This significantly reduces the work time, and applying the finishing layer of plaster is not difficult, since there is a prepared surface. In addition, these panels, prepared in the factory, are used to create decorative columns, arches and other finishing works. The thermal panels offered by PENOPLEX SPb LLC are high quality and reliable.
Types of solutions.
Plastering polystyrene foam and other insulation materials is most often carried out with mineral compounds. They are made from Portland cement and slaked lime. Add sand and stone chips as fillers. The resulting coatings are “bark beetle”, “fur coat”, “lamb”.
Acrylic-based foam plaster also includes stone chips. Ingredients that improve quality are added to it - in the form of modifiers and plasticizers. As a result, the acrylic mixture has higher elasticity values. They are less susceptible to abrasion and mechanical stress.
This type of plaster on polystyrene foam lasts from fifteen to twenty-five years. It costs more than mineral compounds, but it pays off. It is important to take into account that acrylic coating loses color quite quickly. This deficiency must be corrected by simply painting the surface with appropriate paint.
Most often, facade plaster on polystyrene foam and polystyrene foam is finished using various types of mosaic compositions.
Coloring penoplex
To give the walls a more finished look, you can paint them. However, it is worth considering the type of putty pre-applied.
You also need to pay attention to the compatibility of the paint with penoplex. Usually this information is on the paint packaging.
Quite an impressive list, which, nevertheless, is worth familiarizing yourself with, since paints based on the listed substances can destroy penoplex. These substances may also be included in other finishing products; their contact with the insulation should also not be allowed.
But mineral paints, on the contrary, are perfect for finishing penoplex. They are made on the basis of cement and lime, which do not react with the insulation.
You can also use silicate paints; they do not cause any harm to penoplex. Water-based finishing materials are also well suited for painting insulation.
Prepare the solution.
Compositions for plastering synthetic insulation are usually sold in dry form. Suitable for all three types of material - foam plastic, penoplex and expanded polystyrene. They need to be diluted, making sure to follow all the manufacturer’s recommendations. It is possible to plaster polystyrene foam with your own hands.
Expert advice: To glue construction mesh, the compositions are diluted thinner than the product manufacturer advises. For the leveling layer you need an even thinner consistency.
Required thickness parameter
To insulate the outside of the house with penoplex with your own hands, you need to choose the appropriate thickness of the product. Here you should pay attention to the climate zone. When purchasing penoplex, insulation is carried out taking into account the fact that the insulating cake must provide a total heat transfer resistance of no less than that established in building codes and regulations.
For the calculation, the thermal conductivity coefficient of the insulation is additionally required. To find out the thickness of penoplex , you can use the following formula: P (thickness, m) = R (heat transfer resistance, which can be taken from official SNiP sources) * k (thermal conductivity index).
How to reinforce corners?
In order for the plastered surface of the penoplex to be smooth, it is necessary to secure the corners with a mesh. Slopes and window openings are also covered.
This is important: if you disturb the order, it will be problematic to obtain a good quality finish, since finishing corners and slopes after the walls are covered is much more difficult.
When gluing the mesh to the corners of the walls, it is worth considering some important nuances and following a proven scenario:
- cut a strip, thirty centimeters wide, and the length is equal to the length of the slope or about a meter;
- the strip is folded in the middle, smoothing the fold thoroughly;
- using a spatula, apply the solution to the corner; its thickness is approximately two to three millimeters;
- it is placed on the wall, pressed on with a spatula and smoothed, running the tool from the corner - along the sides and down;
- When the material is glued to the corners, they begin to glue it to the rest of the wall surface.
Video description
And in the video we suggest looking at information about the thermal insulation material “Penoplex”, its advantages and disadvantages:
Wet technology
In fact, it turns out that the inside of the house wall is finished with plaster or putty mortar. From the outside it is treated with a primer if the wall structure is a reinforced concrete wall. If it is brick, then a certain layer of plaster is applied to it to level the surface as much as possible.
It is better to plaster brick walls Source hu.aviarydecor.com
It should be noted that polystyrene foam boards can only be laid on a flat surface with high strength. This is how you can guarantee their long service life. Therefore, the surface of the facade must be leveled and all defects repaired. And even if it has already been used, for example, it was plastered and painted, then it is better to get rid of the paint and check the plaster and, if necessary, level it.
After the applied plaster layer has dried, it is primed in order to strengthen the outer thin layer. This is done specifically so that the plaster does not crumble under the influence of loads from other applied materials.
The next layer is the adhesive composition on which Penoplex slabs are laid. A very important point. The adhesive composition can only be applied to a dry surface. Therefore, you will have to wait until the plaster dries. And this may take more than a dozen days. In this case, there is no need to rush.
Primer of a plastered facade Source gidpokraske.ru
This might be interesting!
In the article at the following link, read about the features of penoplex.
While the plaster is drying, you can install the embedded parts, with the help of which various devices will be attached. For example, a drainage system, antennas, lamps, window grilles and other accessories for the exterior of the house. It is recommended to treat those parts of the fasteners that will be inside the heat-insulating layer with protective compounds, for example, paint (not oil-based).
So, the wall is ready for insulation. A horizontal line is drawn on it at the very bottom, as the starting point in the installation of penoplex. The so-called starting profile made of galvanized steel is attached exactly along the line to the wall with self-tapping screws. Its purpose:
- become basis
for insulation boards, that is, the first row of thermal insulation will rest on it;
- He levels out
horizontal panels;
- protects
thermal insulation material
from moisture
, insects and rodents from the bottom end, which will not be protected by plaster.
Note that the level at which the installation of the bottom row begins is set 20-30 cm below the level of laying the floor inside the house. In this way, 100% thermal protection of rooms is achieved. And one moment. The width of the profile flange should be equal to the thickness of the foam boards used: no more, no less.
Installation of a starting profile for penoplex Source strhouse.ru
Everything is ready, you can proceed to the installation of Penoplex. To do this, an adhesive composition is applied to the wall, onto which the first row of insulation is laid exactly according to the starting profile. Please note that the plates themselves have connecting grooves in their design. That is, a seamless thermal insulation coating is formed on the surface of the wall.
The second row of penoplex is mounted offset by half the panel. This is done so that the seams between the joined elements do not coincide vertically. In this way, maximum strength of the laid material is achieved. The third row is mounted in exactly the same way, only relative to the second. And in this way the entire height of the walls.
You can start installing panels from the corner of the house. But in areas where door and window openings are located, installation begins from them, filling along the perimeter. To do this, you will have to cut some of the slabs to fit the shape and size of the openings. This is easy to do with a regular saw or hacksaw.
How to reinforce on a plane?
The technology for gluing reinforcing mesh onto a wall plane involves the following procedure:
- First, fragments one meter long are cut;
- then, taking a spatula 350 millimeters wide, apply the composition to the wall, creating a strip one meter long and ninety centimeters wide; It’s not worth cutting the canvas into larger pieces - it will be difficult to stick them, in addition, the composition dries out very quickly - it’s better to spread it out a little, stick one piece, then move on to the next one;
- applied with a thickness of about three millimeters;
- on the vertical sides it is not immediately glued to a distance of five centimeters from the edges; some experts believe that allowances should be left at least ten centimeters - this will create more stable joints;
- it is applied to the wall and smoothed with a spatula; movements are performed first from top to bottom, then from the center to the sides;
- it is important to ensure that the reinforcing material “sinks” into the solution; if this does not happen, the mixture is added a little; some experts believe that it should only submerge halfway; however, in any case, it is important that the solution is under the entire mesh (except for allowances); you should not skip sections - in the future, these “empty” places may cause peeling and disruption of the structure of the finish;
- the next layer is glued overlapping the previous one; their edges should overlap each other by about five centimeters; this will serve to create strong joints.
Important nuance: If you immediately glue the reinforcing layer, without leaving free edges, then when you further glue the next sheet, the glue will turn out to be too thick - the joints will stand out too much; and this can be visible even under a thick layer.
Video description
The video shows the technology of insulating the facade of a house with Penoplex panels:
This might be interesting!
In the article at the following link, read about the technology of foundation insulation with penoplex.
Let us add that wet technologies include any finishing operations that use adhesives. For example, cladding with bricks or slabs, installation of decorative panels of various types, and so on.
Penoplex for brick cladding Source hi.decorexpro.com
Ventilated technology
This method of facade insulation differs from the previous one in that a so-called ventilated facade is mounted on the wall itself. Essentially, it is a frame structure on which slab or panel finishing material is installed. And between the finishing and the wall, penoplex is laid in the same way as in the plastering technology.
Ventilated facade with foam boards. Source 2gis.ru
Here is the sequence of construction operations:
- Preparation
walls: repair and primer;
- application
vertical lines for direct hangers;
- installation
metal profiles made of galvanized steel or wooden blocks, with the help of which the frame is assembled on the wall;
- the distance between the frame and the wall should be 5 cm more
the thickness of the insulation used, this gap will serve as façade ventilation, hence the name of this structure;
- carry out installation of slabs
penoplex, for this purpose, slots are made in them, into which the antennae of direct suspensions are inserted, then these slots are filled with foam sealant;
- technology
installation of panels is exactly the same as in the previous case;
- the frame is assembled
with mounting on hangers, profiles or bars are installed vertically in one plane and connected to each other by crossbars, that is, a lattice structure is formed on the wall;
- mounted on the frame façade cladding
.
Applying the structure.
Penoplex plaster is applied in two stages. The first involves creating a leveling layer. For this, a universal solution is used. You will need a wide spatula, thirty-five centimeters wide or more. Plus a small tool that is used to apply the material to the insulation. It is recommended to make the thickness of the solution approximately three millimeters. The mixture is applied in parts: first, one fragment of the wall is finished, then the next. It is important that the joints of the leveling layer and the mesh do not coincide with each other.
After it has been applied and allowed to dry for at least one day, it is rubbed off. The time interval from applying the solution to its grouting should not be more than four days, otherwise the mixture will become too hard and it will be difficult to grout. The quality of the grout should be as good as possible, because the final finish will be applied to this surface - a textured or decorative type material.
After grouting, it is primed. A roller wrapped in short-pile material is used. This is necessary for strong adhesion of the finishing layer to the surface. The type of primer depends on what kind of coating is planned. Compositions containing quartz particles are suitable for decorative mixtures. If the wall is to be painted, then the primer needs to be as uniform in consistency as possible, without inclusions.
What is required for installation?
Types of tools and volume of consumables depend on:
- insulation brands,
- specifics of work - external or external,
- selected heat-protective cake,
- number of storeys of the object,
- technical condition of the walls.
External thermal protection
For external protection, the master will need to purchase Penoplex in packs from the retail chain.
What should I use to glue the material to a brick wall? Depending on the manufacturer of the insulation, you will additionally need to purchase consumables according to factory recommendations; usually their list includes:
Primer solution to increase the adhesion of the material to the brick; you can use a product with deep penetration of the solution at the rate of 300 ml/m2.- The starting profile for fixing the 1st row of slabs is calculated based on the perimeter of the building.
- Profile fasteners according to the number of joints, 2 pcs. at the junction.
- Dowels for fastening supporting parts, every 30 cm.
- Adhesive for fixing slabs, first layer 5 kg/m2, additional layer for reinforced mesh - 10 kg/m2.
- Mushroom dowels for Penoplex, 6 pcs/m2.
- Fiberglass mesh for reinforcement, 1.1 m2 per m2 of insulation.
- Plaster mixtures and paint for finishing, according to the recipe of the manufacturer of the finishing material.
In order to perform high-quality work, the master must have a set of tools, which includes:
- construction level,
- ruler,
- plumb line,
- pencil,
- different spatulas,
- sandpaper,
- needle roller,
- hacksaw,
- knife,
- hammer drill,
- Bulgarian,
- electric drill,
- ladder.
Internal
Consumables for internal thermal protection of walls are selected especially carefully, since they must meet, first of all, environmental safety, be inert, and not release microparticles into the environment.
The insulation must have a minimum thermal conductivity coefficient of no higher than 0.04 W/ (m * K) and a low vapor permeability coefficient so as not to absorb moisture from the room. In addition, before purchasing, you need to pay attention to how the heat insulator is combined with finishing materials.
Additionally, the master will need to purchase:
- starting metal profile,
- slats on the sheathing,
- screws,
- foil tape,
- adhesive compositions,
- soil and antiseptic fungicidal impregnation.
In the standard kit for a heat insulator for interior work, you will additionally need to purchase a carpenter's tool for installing the sheathing and a screwdriver.
Operating procedure.
In order for the coating to remain securely on the synthetic insulation and serve as long as possible, it is important not to violate the technology of applying plaster on polystyrene foam. Finishing of foam plastic with plaster should be carried out in the following sequence:
- prepare the solution correctly;
- make reinforcement on the surface of the insulation under the plaster;
- grout the mesh;
- apply a leveling coating according to all rules;
- rub it in;
- prime the surface;
- apply finishing coat.
Physical properties
Speaking about the physical properties of this material for the purpose of insulating private houses, cottages and even a swimming pool, it is worth mentioning the positive qualities, they are also disadvantages, but the need to purchase this type of insulation remains with the buyer.
One of the main properties is a high level of heat, which allows you to warm large buildings. The softness of the surface is also a positive property, because you are able to use it in cases of facade, roofing and in different weather conditions, but the structure is an easy target for rodents and birds, especially if you live in a country house near a forest area or in the very forest.
The following properties are exclusively negative - the easy flammability and combustibility of the material itself, which is literally firewood made of foam plastic, although additional chemical additives are added to many types, they do not reduce the risk of burning the material to a low level. Perhaps we will finish with these physical properties.
Extruded polystyrene foam (EPP).
This is plastic in the form of sheets that can work under constant exposure to ultraviolet radiation.
The manufacturing method used gives EPP enhanced strength and thermal insulation characteristics. The composition of EPP is similar to polystyrene foam; they are based on one material – polystyrene. But, manufacturing improvements have given it hydrophobicity; it does not allow moisture to pass through or absorb. This is due to the absence of pores; the cells in it are filled with gas. For extruded polystyrene foam, dry plaster is used.
