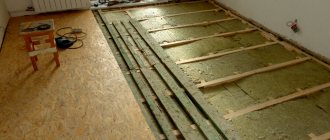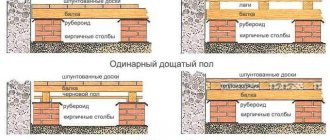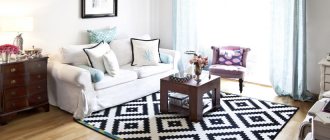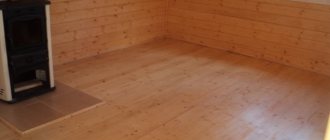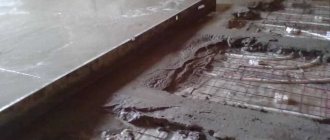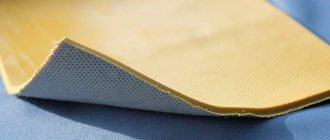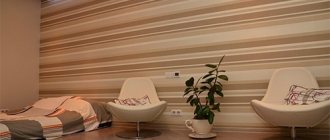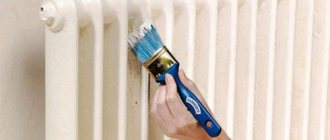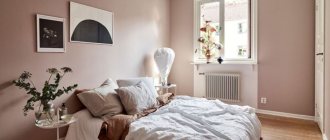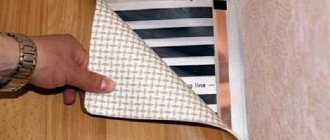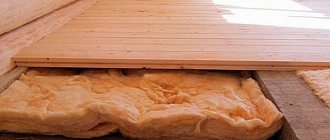Replacing flooring is a process familiar to anyone who has decided on a major renovation or furnished a newly built room. Various materials are used for flooring, but natural wood is qualitatively different from others. Environmentally friendly materials for laying flooring in residential premises are very popular.
An apartment with a wooden floor will delight its owners with a cozy microclimate and stable, high-quality floors. Laying wooden floors in an apartment is a simple process; you can handle it yourself without any problems. To properly install a wooden floor, you must take into account the recommendations and advice of professionals.
Wooden floor plan.
Choosing wood for coating
The choice of materials for the future floor, namely the type of wood, requires special attention. When choosing a suitable species for a plank floor, a number of nuances should be taken into account:
- financial capabilities; climate features; type of premises; expected loads.
Wood for flooring differs not only in price, but also in a number of features.
For example, alder and aspen are good for flooring in recreation rooms - children's rooms and bedrooms. The best option in terms of price and quality would be boards made from coniferous trees. Oak is considered higher in cost, but also in strength.
Scheme of options for laying floor boards.
Once you have decided on the type of wood for the future floor, you should carefully select high-quality boards with parameters that meet the standards. A high-quality board should be long, so when inspecting the material, give preference to boards at least 2 m in length. The boards must be dry, solid and without visible defects.
A wet board will subsequently become deformed, and a damaged board may even crumble. Do not agree to purchase boards with defects, even if you are offered discounts on this product. By purchasing lumber from the same batch, you will be sure that the same processing of all parts will provide the desired result, and the final pattern and shade on the floor will be harmonious.
A tongue and groove board does not require additional sanding and will save your effort and time. Even if you have accurately measured the floor, it is better to purchase boards with a margin of about 10-15%. During installation, various force majeure situations may arise, and it is always better to have in stock material from the same batch as the bulk.
A wooden floor can be assembled from boards and fragments of various types, these can be:
- solid wood boards; solid wood parquet boards with grooves; glued parquet boards (it is cheaper than the above, consists of several layers, the top layer is made from a more valuable type of wood, the rest are made from cheaper types); parquet.
Siberian larch – durability and moisture resistance
Among all conifers, larch is the strongest and most durable. The unique performance qualities of wood are explained by the most difficult growing conditions . Under constant exposure to moisture, larch does not rot, but becomes denser. In terms of strength, it is only slightly inferior to oak, but in terms of durability, it is catching up with it. Many European architectural monuments with a long history still have larch floors. Moreover, the piles on which Venice is built are made of this very rock.
Advantages:
- century-long durability;
- moisture resistance, resistance to mold and mildew due to unique antiseptic properties. Larch wood is used for arranging piers, terraces, baths, bathhouses;
- hardness and wear resistance allow larch to be used in restaurants, shops and gyms;
- has more than 10 different shades, perfectly retains color and texture, and does not darken.
Larch is more expensive than pine, but its performance cannot be compared. If we take into account the service life and resistance to almost all negative factors, then larch can be called a very profitable investment. It is only important to choose correctly treated wood, otherwise a significant part of the natural qualities will be lost. You can trust the products presented on the page https://lesinter.ru. The manufacturer specializes in the production of lumber from Siberian larch, has its own resource base, has the most modern equipment at its disposal and delivers products not only throughout Russia, but also to the USA, Japan and Western Europe. The company's product range includes parquet and solid larch boards, as well as decking boards, planks, lining, block houses and other products. All products meet European quality standards.
The scope of use of larch wood: residential and public premises, kitchens, baths, saunas, as well as houses where the owners are not present all year round.
Step-by-step technology for laying wooden floors
Scheme of a base made from a lining block.
Before laying a wooden floor, you should decide on what base it is best to lay it on. The installation technology will differ depending on this choice. The base can be on joists, plywood or even concrete.
Each of the base options for a wooden floor implies its own installation methods and has advantages and disadvantages, but the decisive factor in choosing one or another option will not be the owner’s wishes, but the specifics of the structure itself.
Alder - durability and benefits
In terms of strength and durability, alder is not much inferior to oak and has healing properties.
Advantages:
- resistance to deformation;
- the tannins contained in wood have a positive effect on the microclimate of the room;
- sufficient resistance to moisture.
Area of use : bedrooms, living rooms, children's rooms, bathrooms.
Base on logs
Logs mean unplaned wooden beams made of coniferous wood or other softwood.
A wooden floor will be laid on top. This type of base under the floor is good because it allows you to hide the unevenness of the concrete base and makes it possible to lay some communications between the concrete and the floorboards. Due to the fact that this type of laying a wooden floor takes up part of the space (about 8 cm), this option is not suitable for apartments with low ceilings.
Scheme of the base on the joists.
The gaps between the joists should be sufficient to prevent the wooden floor boards from bending. Measuring the thickness of the board will help you calculate the optimal distance: the smaller the thickness, the smaller the intermediate distance between the lag beams. The beams should be laid across the direction of the window light so that the boards laid on top of the joists are located along the sunlight from the window.
To correctly mark the placement of the logs, it is necessary to lay two beams against opposite walls at the same level and stretch a nylon thread between them.
This will set the level at which the remaining logs should be laid out. Upon completion of laying the logs, it is necessary to make lathing. In the intermediate formations between the beams you need to place insulation or several layers of fiberboard.
The logs are attached to a wooden base with long nails and self-tapping screws; to a concrete base they should be secured with anchors or dowels.
The fixed logs must be at the same level; this can be checked using a 2-meter strip with a level. The floor boards are laid out perpendicular to the joists at a distance of 1.5 cm from the wall. This space can be covered with a plinth.
Parquet
The classics of the USSR still have their connoisseurs today. It's always nice to know that what you have under your feet is natural wood, and really natural, without additives. Parquet is planks of wood, specially carved and filigree polished. This is what is called piece parquet.
I recommend: How to calculate linoleum before purchasing
Parquet is an array of wood of various species, from birch to oak and even bamboo.
Like any wood, parquet flooring is picky about changes in humidity and temperature in the room. It must be coated with a special parquet varnish and the service life of such a coating is quite long. After 5-7 years, the parquet is scraped, that is, the top layer is removed and varnished again, and this can be done quite a large number of times, if in addition to the outer layer, the parquet is not damaged in any way.
Parquet is quite difficult to lay with your own hands; it requires good practice and → a certain amount of information.
Another advantage of parquet is that it can be replaced individually.
Plywood base
The plywood base practically does not deform during operation and can be easily dismantled if necessary. Floor boards are laid directly on the plywood itself, which does not require the creation of additional space under the floor. This type of base for a plank floor is unsuitable for rooms with high humidity, since the plywood can become deformed under the influence of moisture.
Scheme for attaching floor joists to a concrete screed.
To mark the floor, plywood sheets are tried on, and logs are installed taking into account their future location. For convenient marking, it is recommended to place beacons around the perimeter of the room using self-tapping screws. The distance between the logs should be calculated depending on the thickness of the plywood, but not more than 0.5 m.
After the logs are fixed, the entire structure is treated with glue to avoid the effect of a squeaky floor. A layer of glassine is placed on top of the lag, which will help avoid the formation of condensation. The plywood should lie firmly on the joists, not sag or wobble.
To prevent plywood sheets from rubbing against each other during operation, when laying them, a distance of several millimeters should be provided. Before laying down the plywood sheets, you need to wait until the glue dries. It is best to fasten plywood with self-tapping screws; one sheet takes about 8-9 pieces.
Thermal insulation
Insulation is usually carried out on the subfloor. If the floor covering is laid without installing joists, then the insulation goes immediately after the waterproofing. In cases where the installation of the logs is completed, heat-insulating materials fill the free space between the bars.
For these purposes you can use:
- expanded clay;
- sawdust;
- Styrofoam;
- mineral wool;
- roll materials.
To avoid condensation, a vapor barrier layer is laid on top of the insulation.
Concrete base
A concrete base for a plank floor can be used in cases where the surface is perfectly flat. It is not recommended to lay boards directly on a concrete surface, so a spacer is required to work with this type of base. It is necessary to lay a primer or polyethylene foam between the concrete base and the plank floor.
The second option also performs a waterproofing function. This type of installation of a wooden floor is simple to perform and requires less financial costs than the above methods. It is not advisable to place heavy furniture on such a floor.
Tools for laying wooden floors.
List of necessary tools that will help you lay a wooden floor in your apartment yourself:
- The level is at least 1 m long, preferably longer. It will help to measure the curvature of the concrete base or level already laid boards. A chisel is necessary for a tight fit of the floorboards to the walls. A plastic tip on the chisel will reduce noise during its operation. A screwdriver will speed up the work. A hacksaw. A hammer.
If you have to work with large areas for laying floors, a cutting machine will be an indispensable tool. It will reduce work time and help create precise and even cuts at any angle.
Sheet materials (OSB, MDF, plywood)
Sheet materials are often used as substrates for other coatings. Sheet materials made from wood waste are not used as finishing coatings in residential premises. They are used only in utility and outbuildings. For example, plywood or OSB can be used to cover the floor of an attic or barn.
OSB and plywood are used for flooring in households. buildings, in non-residential premises or as a rough layer for floor finishing
That's all the materials made of wood and containing wood that are used for finishing the floor.
I hope you now have plenty to choose from! Leave your tips and comments below. Subscribe to our newsletter. Good luck to you and good luck to your family!
Recommendations for laying wooden floors
The correct sequence of work on laying a wooden floor guarantees a high-quality result and will not allow you to forget an important point in the process.
The boards must be laid so that the age-old rings are directed in opposite directions.
Before laying the boards, it is necessary to try them on, adjust them to size and number them, so as not to redo this work several times later. The first board is placed along the edge of the wall; the gap that must be left between the board and the wall is needed for ventilation. For reliable fastening, it is better to drive the nails at an angle and as deep as possible.
The boards should be laid so that there are no gaps between them and they fit tightly to each other. As the boards are laid, their evenness should be measured with a level. The joints must be sanded, and the gaps between the boards and the walls must be closed with baseboards.
Types of parquet and parquet boards
Parquet or parquet boards have several more varieties.
Panel parquet
has the shape of a square shield.
Inlaid or artistic parquet has a complex structure and consists of many wooden elements. The video below shows the process of laying such parquet.
There are some other types of parquet, but in general those described are the main ones.
Wood floor treatment
Screed diagram for a wooden floor.
Wood can be subject to various mechanical and biological influences, as a result of which a beautiful and environmentally friendly floor can become deformed and bring a lot of trouble to its owners. In order to avoid unpleasant surprises, you should seriously consider processing wood for the floor.
If the wooden floor will not be covered with linoleum or plinth, then you should take care of its appearance and preservation of quality. To treat a wooden floor, you can use paint or varnish; these materials create a protective film on the surface of the wood, which prevents the boards from being exposed to unwanted external factors.
Modern technologies offer varnishes of various types (glossy, matte, etc.). When applying varnish or paint, it is best to guide the brush or roller along the location of the wood fibers, so the strokes will remain invisible and the boards will retain the wood texture as much as possible.
An alternative to painting or varnishing the floor is to oil or wax the floorboards.
Unlike varnish, oil does not create a static effect and completely preserves the wood texture of the boards. The oil does not create a film, but impregnates the boards from the inside, as a result of which the floor becomes warmer and more pleasant to the touch and does not slip. The protective varnish film wears off and gets scratched over time; this can be avoided by covering the wooden floor with oil.
Oiled floors require more careful maintenance and should not come into contact with metal furniture.
The chemical reaction may leave dark stains on the floor.
There is another method of treating a wooden floor that can preserve the texture of the wood as much as possible and give the boards interesting shades. This is a method of smoking with wood smoke.
A wooden floor is not only beautiful, but also useful, the boards breathe, and the microclimate in the room is created favorable. You can lay a plank floor yourself, without resorting to the services of craftsmen, but you need to carefully follow the stages of the work and take into account its features.
There are several ways to lay a wooden floor; each owner will find an option that suits him. The plank floor can be covered with linoleum or carpet, or it can be treated with varnish or oil and leave the beauty of the wood patterns visible.
A high-quality floor in an apartment or house is the key to comfort and coziness.
Good coverage will save the owner from many problems, including health problems. A beautiful plank floor in an apartment is a classic that remains relevant to this day. What to make a new one from and how to re-lay a wooden floor in an apartment, what materials to choose and what to pay attention to - these issues should be understood in detail.
Laminate
A modern classic - floors made of laminated boards obtained by pressing waste wood. Fiberboard is the base of the laminate; a pattern and a lamination layer are glued onto it. The larger the lamination layer, the more durable the coating.
The cheapest laminates have a short service life and if you lay it in walk-through areas, in the hallway or living room, after a couple of years you will notice any chips and abrasions of the coating, so you shouldn’t take the cheapest types of it, or lay it in non-passage areas places, so it will last for at least several years and will not lose its appearance.
Inexpensive laminate flooring in walk-through areas quickly deteriorates
The service life of laminates of more or less average price is about 5-15 years.
Laminate flooring is relatively easy to install; after watching a dozen instructional videos and locking up a few sheets due to inexperience, you can lay out a room, and then an apartment, yourself.
The peculiarity of laminate is the speed of installation. A special locking system allows you to lay sheet after sheet in a matter of seconds. This connection is quite strong if the technology is followed.
In appearance, laminate imitates natural wood covering and imitates it quite successfully.
Types of floor boards
Having decided that a wooden floor is what you need, you will have to choose the type of board. The variety is great; boards differ in shape, processing, type of wood and other parameters. The most popular options for plank flooring:
Parquet is a high-quality board processed and prepared for installation. It is durable, but requires care and attention. Available for self-installation. Tongue-and-groove coatings are elements that are connected using a tongue-and-groove locking system.
The result is a flat floor made of wooden planks in an apartment without gaps, the coating does not deform over time, is easy to maintain and does not “be capricious.” Deck board is a material without interlocking elements; installation is carried out leaving gaps between the slats. Deck products are highly durable and are not afraid of moisture, so the cladding can be used in rooms where air humidity is not at a stable level. The board does not require treatment with antiseptics, as it is completely ready for laying out. Engineered board is a two-layer material made from birch and other types of wood.
The top layer is a decorative layer, it has a beautiful texture and color of wood. The bottom one is a durable substrate that has high practical characteristics. Advantages: long service life, inexpensive price, the ability to install it yourself.
In general, when choosing what to cover a wooden floor in an apartment with, you should focus not only on preferences, financial capabilities, but also the operating conditions of the floor covering. In particular, an expensive deck board is practical, but a little expensive for the bedroom, but for the bathroom and kitchen this material will work very well.
General rules
All work must be carried out after the end of the heating season, since this is directly related to the humidity of the wood itself and the air in the room. During this period, the likelihood of a wooden floor absorbing a large amount of moisture is unlikely, and it is best to start flooring in the summer in dry and sunny weather. All material must be treated with special impregnations, such as antiseptics and fire retardants.
Choosing the type of board for the floor in the apartment
As an element of the interior, the floor wears out faster and is more susceptible to negative influences. But it can be preserved without neglecting maintenance and choosing the right wood. Main selection criteria:
- resistance to mechanical damage; maximum resistance to moisture; resistance to rot, mold, bacterial parasites.
Wood of various types is used for the production of floorboards: coniferous, deciduous. A dendrological certificate will help you with your choice:
Larch. Daurian, European, and Siberian varieties are used in production.
The color is brownish-red with obvious differences in the annual rings. Pros: minimal number of knots, high strength, resistance to rotting, long service life. Disadvantages: difficult to process; when it dries out, cracks quickly appear.
Density 655 kg/m3, wear resistance 0.14-0.17 mm, rot resistance 9.1, bending strength 109 MPa. Spruce. The wood most often harvested is Norway spruce or Siberian spruce. The color is light yellow, up to white (the younger the wood, the lighter the shade).
Pros: strength, resistance to biological damage. Cons: many knots, which makes it difficult to process. Density 445 kg/m3, wear resistance 0.24 mm, resistance to rotting 3.6, bending strength 79 MPa. Pine.
A very popular material, it is distinguished by a pleasant rich shade of red-yellow color, texture and texture of wood. Easy to process, pine resists rot well. Density 505 kg/m3, wear resistance 0.28-0.31 mm, rot resistance 4.6, bending strength 85 MPa. Fir is very similar to spruce, but with fewer resin passages.
European and Caucasian fir are considered durable. Density 375 kg/m3, wear resistance 0.26-0.3 mm, rot resistance 3.8, bending strength 68 MPa. Ash is similar in tone and qualities to oak boards: it does not rot, does not crack and bends well. The cladding looks noble and rich.
Density 680 kg/m3, wear resistance 0.14-0.17 mm, rot resistance 4.9, bending strength 118 MPa. Oak is considered the most noble of the common types of wood. It has a deep brownish-brown tint, the lamellas are strong and flexible, and excellently resist rotting and deformation from moisture. Humidity is not a problem for oak due to the high density of wood - the tree slowly absorbs moisture and slowly releases it, so the lamellas are not subject to destruction.
Density 690 kg/m3, rot resistance 5.2, bending strength 103 MPa. Beech can be recognized by its reddish or yellowish-white hue with a clear texture and speckled pattern. An extremely durable, flexible and reliable flooring option. Density 680 kg/m3, wear resistance 0.14-0.17 mm, rot resistance 3.3, bending strength 104 MPa.
Cedar tiles are a soft material, therefore, despite high practical and aesthetic indicators, they are rarely used as floor cladding in their pure form. Most often, parquet with cedar is an inlay that requires very careful treatment and careful maintenance.
The most practical option is oak, but such material is extremely expensive. You can replace oak with ash, which is undeservedly ignored by users. As for beech slats, they quickly absorb moisture, but in terms of price-quality ratio, larch wins.
Wood can compete with oak boards in all respects except strength. By laying the floor in the bathroom with larch, the owner receives a coating that only becomes stronger from water, but the price of the slats is expensive. Pine is a popular type of wood, easy to process and easy to lay out.
What to look for when purchasing:
- The moisture content is no more than 15-20%. The tongue and groove material must have the correct geometry, one plane. The general appearance of the material always corresponds to the grade classification:
- the highest grade or extra class is a 36 mm board without knots, uniform color, pattern, can be treated with colorless varnish; the first grade is a 28 mm board with a minimum number of knots, there may be uneven color scheme; the second grade - more knots, but cracks and resin there are almost no inclusions, it is used for tinted varnishing or painting; the third grade is wood with knots, cracks and other defects, used for rough work.
For each floor and type of work, a different grade and type of wood is selected.
Wood polymer composite (WPC)
This is the case when wood is mixed with plastic, resulting in an expensive, beautiful, durable and wear-resistant material. WPC is used mainly for constructing floors on open verandas, gazebos, and also for the construction of fences. The cost of WPC is 5-10 times higher than conventional wood boards, so this type of coating is quite expensive, but its service life is several times longer than the service life of wood.
WPC - wood-polymer composite
How to choose the right board size
The opinion that you need to make a wooden floor in an apartment from the widest board is wrong. Using wide lamellas, you can encounter problems with rapid deformation and bending of the dies. As a result of humidity and climate changes, the floor becomes covered with cracks; it is difficult to work with wide fragments, so it is better to select more medium formats.
Criteria for selecting boards:
- room area - in large rooms a massive wide lamella is suitable; area of application - living or utility room; for rough floors, 20 mm low-quality boards are sufficient; planned load.
The thickness indicator is selected based on the expected loads and the design of the logs: the larger the pitch of the logs, the thicker the boards should be. If the floor is laid along joists (step/thickness):
- 0.3 m – 35 mm; 0.6 m – 45 mm; 1 m – 50-55 mm.
Despite the fact that edged thin floorboards are cheaper, you should not skimp.
But if it is not possible to choose the material of the required thickness, then install the logs with a minimum pitch (0.2 m). With expected increased loads, the thickness of the board also increases. The standard for residential premises is a board of 35-45 mm, for a subfloor - 25 mm.
The width of the material requires taking into account the geometry and dimensions of the room.
The standard is 80-140 mm. A wide die simplifies the layout options, but is more susceptible to deformation when the humidity level and temperature in the room changes. The standard size is 100-120 mm wide and 3-6 meters long.
We determine the scope of work and draw up an estimate
To install the floors we will need:
- board or floor lath;
- log;
- waterproofing;
- plinth.
We will talk about the materials themselves below, but for now we are talking only about the estimate.
Natural wood floor
We calculate the volume of the board we need. To do this, first find out the area of the room. It is best to calculate it yourself, since the data given in the registration certificate for the apartment often does not coincide with the actual data. We multiply the resulting area by the thickness of the board and obtain the required volume. The board is sold in cubic meters, so the cubic capacity has to be determined. Other materials are calculated in linear meters. To determine the required quantity in this case, it is enough to know the area of the room and its dimensions.
Having received the calculated data, we calculate the costs and purchase materials.
Wood flooring technology
Classic plank floors can be combined with any covering, including a heated floor system.
It is most convenient to arrange the covering on logs, and the heating can be modular, slatted. In the first case, a plywood structure with grooves for heating pipes is installed. If the board covering itself serves as the heating system, then the screw heating module is mounted directly on the surface, and everything is covered with finishing cladding on top.
The general scheme for installing a covering made of boards looks like this:
Logs are installed on a concrete base, cleared of debris and dust, ensuring that the plane level and pitch are equal. Installation of logs begins from the highest point of the floor.
Fastening is done with metal corners and dowels. The structure is waterproofed, then insulation is laid out. Now you can make wooden flooring. The process begins from the far wall; you need to lay the boards with a gap from the wall - this will prevent deformation of the lamellas, and the gap will be covered with a plinth. It is better to secure the board base with self-tapping screws, placing the hardware at an angle of 45 degrees. 2 self-tapping screws are screwed into one mounting point.
Do the laying out by checking the level of the plane. If a tongue-and-groove board is used, it is important to ensure that the tenon of the previous element fits evenly into the groove of the next one.
It is better to knock the dies together with a hammer with a rubber head. In the same way, you can re-lay the old floor, but before doing this you will need to dismantle all the old covering down to the concrete screed. Do not destroy the screed itself and the joists - inspect for defects, eliminate the damage and you can replace the floors.
Preparing the area for installation of floors
In an old apartment, we are removing the old flooring. To do this, remove the baseboard and remove the nails. Then we disassemble the flooring. If there are boards in front of us, then we simply remove them and the logs. If the floor consisted of slats, then we disassemble the floor like a construction set, moving the slats to the side one by one.
After the floor is removed, we clean the freed space from debris and old waterproofing.
Dismantling
Wooden floor with joists
It is possible to make a wooden floor on joists in an apartment only if there is at least some kind of rough foundation, for example, concrete floors.
In this case, the planks are laid on long bars, firmly fixed to the base - logs. The logs are mounted on concrete or bricks. The structure is able to withstand significant loads, but subject to a narrow lag pitch.
In old houses, for example, Khrushchev-era houses, the logs are already pretty worn out, but you can still make a new wooden floor if you choose the right insulation, hydro- and vapor barrier. These should be materials with minimal weight: expanded clay, polyethylene, mineral wool. The first floors of old houses must be carefully insulated and waterproofed - the basements in such buildings are most often damp and without thoughtful protection the floor in the apartment will be cold and the air humid.
Advice! To strengthen the structure along the joists, the joist elements must be laid horizontally, and the floorboards perpendicular to them.
Aspen – excellent moisture resistance
Aspen wood is used infrequently and this is primarily due to superstitions. But if you use common sense, you can find a lot of positive qualities. This is both the ability to release useful substances into the air and resistance to moisture, which is why massive aspen boards are often used even for arranging individual areas in a bathhouse.
