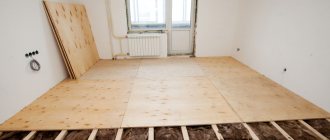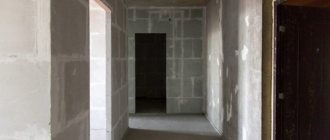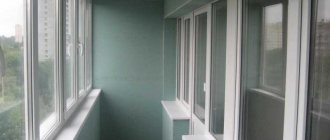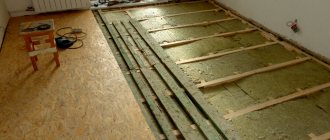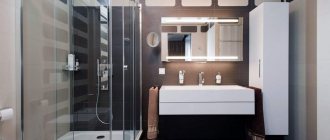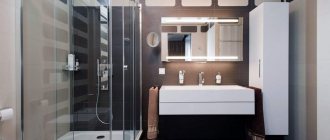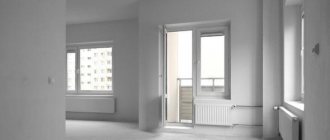We prepare a design project and estimate
Repairs based on a pre-prepared design project save time and money. But most importantly, it will allow you to decorate the premises in such a way that it will be comfortable to work and relax in them. The complete design project consists of:
- Sketch, 3D visualization.
- Drawings, working documentation
- List of materials with their quantity.
Important point! If you are going to replace the furniture, this will also be reflected in the design.
When developing a design, the specialist is guided by GOSTs and SNiPs. It should not only decorate the room beautifully, but also improve its ergonomics. A good designer is guided by the preferences of the apartment owners, whether they have children and other criteria.
A good design project will help you save up to 40% of costs. A specialist will help install utility networks so that they do not need to be moved during repairs. When developing a design project, an estimate is drawn up. If you are going to carry out repairs yourself, then the author of the design must supervise compliance with the project he developed.
Making a plan
The very first action should be making a plan. It must indicate in detail all the desired changes, including the size and area of the premises, the construction, dismantling or moving of walls and other things. It will be much easier to work this way.
Rules for planning repairs:
- think over the further arrangement of furniture and household appliances, and then decide which sockets will have to be moved, removed or added. The same goes for switches;
- When replacing finishing, it is recommended to carefully think through the plan and calculate the size of the room. If there are not enough purchased materials, then there is a high probability that the next time you go to the store you will not be able to buy the same shades or textures. Even if you buy the same material in the same colors, it may differ from what is available, since it will be a different supply;
- if you plan to add bright colors to your apartment, it is better to show this in advance in the construction plan. This way you will be sure of the color combination and think through the shades.
A schematic plan will help you quickly decide on the color scheme and arrangement of furniture
As you develop such a plan, you may come up with ideas that will help make the task easier. The plan can be drawn up for the entire apartment, or separately for rooms.
Important point! Plans are different, since everyone renovates an apartment for themselves, but it makes sense to look for plans similar to your apartment on the Internet or other sources, and then adapt them to your taste.
You can draw up a plan on a sheet of paper, but a plan drawn up on a computer will be more visual - in specially designed programs you can view all the details. In addition, there you are unlikely to make a mistake with the scales, since the program will “draw” everything on its own and will even be able to carry out some calculations.
Cosmetic repairs are often carried out in certain parts of the premises
When drawing up a plan “by hand,” it is recommended to make photocopies of the first version. This way you can create several options for color combinations or furniture arrangement and immediately evaluate several paintings, choosing the winning option.
You can also make plans in several stages, numbering each of them. For example, on the first one you can consider color preferences, on the second - options for arranging furniture, then - electrical wiring, location of sockets, switches.
Video - Repair planning: where to start
Zonal division of rooms
To determine what changes will be needed in a room and where to start, you need to understand what you want to change in it and what will be there in the final stage.
- It is recommended to make three zones in the nursery: a sleeping area, a play area and an area for doing homework. Of course, all this takes place only if the size of the room allows it;
- The kitchen should include a work area (for cooking) and a dining area. It is important to think about the placement of household appliances. For example, you can install a separate rack to store it;
- If you want to divide the bathroom or, conversely, combine it, then the first plan drawn up should indicate the size of the room and the desired arrangement.
Children's plan for two children, including all three zones (bedroom, rest, study)
We purchase materials
Even at the design project development stage, specialists will draw up an estimate. If you purchase materials from one seller, you can get a discount. Construction companies that are engaged in finishing apartments have big discounts in specialized stores that sell finishing materials. This is another reason to seek help from professionals.
Important point! Companies involved in complex renovations purchase materials directly from their suppliers. Therefore, the customer receives them at a low price. And thanks to the pre-calculated estimate, it is impossible to buy too much.
To level the walls, screed the floor and install decorative coverings, you will need specialized tools. It is not rational to purchase it for one-time use. Can be rented. But why spend extra money if a professional team of finishers has all the tools?
Preparatory stage
Even before starting work related to finishing the premises with new decorative materials, it is necessary to prepare the foundations. To do this you will need to remove the old coating:
- Dye. Removable using drill attachments in the form of metal brushes. You can use special solvents.
- Tile. Removable using a hammer drill. To do this, use the “Impact” mode and a special lance attachment.
- Wallpaper. Removed manually using a scraper. To facilitate the process, it may be necessary to heat the coating with a hair dryer.
Important point! Dismantling work is one of the most difficult from a physical point of view. They can greatly increase repair time. It is better to entrust such work to specialists with the necessary knowledge.
After dismantling, pay attention to the base. It must be smooth and free from cracks and potholes. If there are defects, they are repaired using putty. To level the surface you will need cement mortar.
Replacement of doors and windows
Windows may need to be replaced during renovations. It is advisable to replace old windows with new metal-plastic ones. When installed correctly, they will protect your home from heat loss and protect you from extraneous sounds from the street. Installing windows is not difficult, but even one mistake in such a process is fraught with big problems that arise during the operation of such structures.
The choice of interior doors is based on the design project, which is developed in advance. Removing old doors will not be difficult. But installing new ones can be difficult. The door frame is attached at several points around the perimeter. It is important to install this design as accurately as possible. A level is used for this. Even the slightest misalignment will lead to squeaks and other problems when using the doors.
Dismantling and installation of partitions
During renovation, redevelopment of the apartment may be required. It will increase the comfort of the living space. Redevelopment involves dismantling partitions and installing them in a new location. If you are doing the repairs yourself, then when dismantling the partitions, make sure that they are the ones in front of you, and not load-bearing walls, which under no circumstances should be touched.
Important point! Dismantling of partitions is carried out only after this process has been agreed upon by the BTI.
When carrying out such work, it is important to consider what material the partition is made of:
- Drywall. This type of structure is easiest to dismantle. Remove the plasterboard, dismantle the metal frame.
- Concrete products When dismantling panel partitions, make sure that they are not load-bearing walls. Dismantling of such structures is carried out using special tools. But even if you have a powerful hammer drill, this work will take a lot of time and effort.
- Brick. Dismantling the wall begins with cleaning the upper expansion gap. After removing the tow that filled the gap, they begin to dismantle the partition brick by brick.
Rules for dismantling partitions:
- Use eye and respiratory protection.
- Start dismantling work from the top of the partition.
- Use a hammer drill, a heavy sledgehammer, or a special concrete cutter.
Important point! Removing walls involves a lot of risk. Before starting work, consult with specialists.
When installing partitions in a new location, plasterboard structures are often used. Soundproofing materials can be laid between sheets of this material.
Recommendations before starting repairs
This is what a newly built apartment looks like
Bare walls - full scope for activity
Do not buy expensive building and finishing materials for the first renovation in a new building. The building will shrink over several years, under the influence of which the finishing can be significantly deformed and even completely destroyed. In view of this, experts recommend giving preference to unpretentious and plastic materials.
New high-rise buildings will continue to shrink for several years
Plan your renovation carefully. It is not necessary to draw up a lot of drawings detailing various sizes and important nuances. Simple sketches will suffice. Think about whether you will remodel the apartment, what materials, in your opinion, will best fit into the interior of the premises, where lighting fixtures and sockets should be installed, etc.
Remember: proper preparation before starting work will save money, effort and time in the future.
Laying out electrical communications, performing plumbing work
The most difficult process during repairs is the wiring of communications and electrical systems. In this case, you won’t be able to do it yourself. Errors when installing wiring yourself can lead to a short circuit. Therefore, such work is entrusted to professionals. They will conduct:
- Laying water pipes.
- Installation of heating and ventilation systems.
- Development of a sewerage system.
When designing any engineering system, specialists will carry out the necessary calculations that will help avoid force majeure situations.
Taking care of details gives you integrity
So, you have a complete project for your future renovation. Take a closer look at everything. You probably missed communications. Everything is more complicated here. If you are not sure, then trust the professionals. In this case, mistakes are too financially intensive:
- electrical wiring design;
- relocation of plumbing fixtures and marking of future sewer outlets;
- heating system.
Once again we watched the video and the repair again seemed like a trivial matter. Therefore, we strongly wish that your dreams come true in all its subtleties and nuances. To do this, we move to a new level of hints.
Leveling the ceiling, walls and floor
Before covering walls and floors with decorative materials, it is necessary to level the base. This is important to do if you are going to lay parquet or laminate flooring. A level base will help extend the life of the floor covering and prevent the formation of squeaks and crunches when walking on it.
When decorating walls with wallpaper, paint or textured plaster, it is also necessary to first level the base. The easiest way to level the base is with the help of beacons. Special metal guides are installed using self-tapping screws or on concrete mortar.
Beacons are mounted at a distance of 1 - 1.5 meters from each other. This distance was not chosen by chance. It allows you to level the mixture using a rule. For small differences in the base of the floor, you can use self-leveling mixtures.
Flooring
Repairs in a new building traditionally end with the installation of the floor. As a rule, the condition of the floors in newly completed houses leaves much to be desired. If the house is built from concrete panels and the apartments were delivered in rough form, a screed must be poured.
Cracks in the screed (new building)
Sealing cracks
A screed is a layer of concrete mortar poured over the subfloor and is necessary to level the base. There are several varieties of this alignment. The most popular and easiest to do yourself is a wet screed. All work comes down to eliminating irregularities and cracks using concrete mortar.
In a new building, it is enough to make a strong and even screed
Before pouring the screed, the bottom of the walls should be covered with protective edge tape.
Tape installation
Allow the screed to dry completely, apply the finishing coat of your choice and install the skirting boards.
Laminate laying diagram
| performance indicators | purpose, load intensity and laminate class | testing technology | |||||
| Living spaces | public areas | ||||||
| low | average | high | low | average | high | ||
| 21 | 22 | 23 | 31 | 32 | 33 | ||
| abrasion resistance | AC 1 | AC 2 | AC 3 | AC 3 | AC 4 | AC 5 | Annex E |
| shock resistance | IC 1 | IC 1 | IC 1 | IC 1 | IC 2 | IC 3 | Annex F |
| stain resistance | 4 (g.1&2), 3 (g. 3) | 5(g.1&2), 4(g.3) | EN 438 | ||||
| thermal stability | — | 4 | 4 | 4 | 4 | 4 | EN 438 |
| resistance to furniture legs | — | — | no visible damage | EN 424 | |||
| resistance to furniture roller wheels | — | — | no visible damage | EN 425 | |||
| swelling coefficient | less than 20% | less than 20% | less than 18% | less than 18% | less than 18% | less than 18% | Annex G |
Linoleum flooring
Laying linoleum
Carpet flooring
This concludes the main repair work in a new building. Furniture and technical equipment of the premises remain at the discretion of the owner.
Good luck!
Flooring prices
Floor coverings
Installation of ceiling and wall coverings
The simplest and most durable solution for finishing the upper part of the room is suspended ceilings. But their installation requires the necessary skills and equipment.
To save money, you can finish the ceiling yourself. Budget and simple solutions include:
- painting;
- whitewash;
- wallpapering.
Important point! All these solutions can only be used with a perfectly flat base surface.
More complex ceiling finishing is decorative plaster, wooden planks, mirror tiles, etc. Their use without professional skills is impossible.
Ceiling repair
When choosing a ceiling finishing option, proceed from your preferences and available budget. Inexpensive finishing can be done using:
- paints;
- whitewash;
- wallpaper;
- foam tiles.
Foam ceiling tiles
How to glue ceiling tiles
How to glue ceiling tiles
Options for gluing ceiling tiles
Before using any of the listed finishing options, the surface must be leveled. As a standard, putty and primer are used for leveling.
Among the more expensive and interesting options for decorating the ceiling are:
- installation of plasterboard structures. First, guide profiles are attached to the surfaces, after which sheets of drywall are fixed to them. Using plasterboard, you can build both simple single-tier and complex multi-tiered shaped structures. Also, this finish allows you to hide wiring, elements of the ventilation system and other communications, which is very convenient;
- arrangement of tension fabrics. The polyvinyl chloride film is stretched and secured to the pre-assembled frame. The installation procedure is more complicated than in the case of plasterboard structures, because when performing repairs, it becomes necessary to use a special heat gun;
- plastic hanging structures. Also attached to the frame. The main advantages: ease of installation, high assembly speed, low cost and beautiful appearance.
Stretch ceiling installation diagram
Scheme of a two-level plasterboard ceiling
Prices for drywall and sheet materials
Drywall and sheet materials
Flooring installation
The most practical and inexpensive way to lay a floor is to use laminate. Installation of this flooring is simple. The planks are assembled together using locking systems. They are laid in a checkerboard pattern. As with ceiling and wall cladding, it is important to prepare the base. Height differences should be no more than 2 mm per 2 m2.
When laying laminate flooring, the following errors must be avoided:
- Use of “cold” material. The laminate should remain in the room for at least a day.
- No backing. Use material recommended by the manufacturer.
- Do not use the gap between the covering and the wall. The distance should be at least 1 - 1.5 cm.
- Rigid fastening of the coating to the base. Laminate flooring is installed in a floating manner.
Additional Instructions
For a comfortable stay in the bathroom, it is advisable to install a heated floor, because... concrete and ceramic tiles are cold materials.
The temperature in the bathroom should not be lower than +24 ⁰С to prevent high humidity and mold. To easily regulate the temperature inside the room, heated floors and electric heated towel rails are used.
Building codes indicate that the bathroom must be well ventilated.
Electrical installation rules (PUE) regulate the use of a residual current device (RCD) or a differential circuit breaker on the connection line for sockets and lighting.
Selection of materials
In order for the bathroom to retain its updated look for a long time, it is wise to use environmentally friendly, moisture-resistant materials that are not subject to corrosion and rotting. These requirements are met by porcelain stoneware, ceramic tiles, stone, plastics, PVC, stainless and chrome steel, heat-treated wood, larch, and water-dispersion paint.
Bathroom finished with porcelain stoneware.
Finishing sequence
Finishing work is carried out after completion of all dismantling work and cleaning of the premises and is carried out in the following order:
- Alignment of walls.
- Floor insulation, installation of heated floors and pouring screed.
- Ceiling leveling.
- Laying rough electrics (wires, circuit breakers, socket boxes).
- Installation of wall tiles.
- Installation of floor tiles.
- Installation of suspended ceiling or painting.
- Installation of door frame and trim.
- Installation of finishing electrical and lighting.
Repairs take a lot of resources. But, following the advice and video instructions, you will complete it without errors and waste of time, effort and money.
Should you renovate your apartment yourself or hire professionals?
The main advantage of self-repair is saving. Modern finishing materials have simplified installation technologies. Therefore, even those who have never held a hammer in their hands can handle them. And if you have any doubts about the correct application of a particular decorative material, watch videos on the Internet that describe the technology for using the selected material.
As for the disadvantages of self-repair, there are plenty of them. The most important of them is the loss of time. Without proper experience, repairs are difficult and time consuming. You will not only spend a lot of effort and nerves, but you may also get a result that will not please you. That is why it is advisable to contact specialized companies that are ready to offer a comprehensive repair service. From such companies you can order repairs based on a turnkey design project. Free up time for vacation or visiting your parents. And upon arrival, a renovated apartment will be waiting for you, in which you can live comfortably. A guarantee is issued for every work. Therefore, you will receive high-quality repairs that will delight your family.
Creating a field map
The first step does not begin with a brush and paint, purchasing wallpaper, laminate, parquet boards or other building materials designed to get the ball rolling. Instead, start small:
- carefully transfer your apartment onto paper;
- make a detailed plan of the necessary premises;
- indicate the parameters of walls and ceilings;
- record the area of each room;
- take measurements from windows and doorways;
- measure the distance from them to the wall.
All these manipulations, in the near future, will help you correctly calculate the required amount of materials. When the creative ground is ready, we begin...


