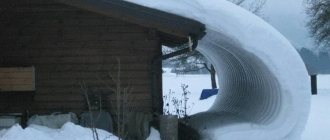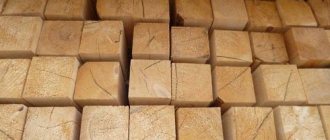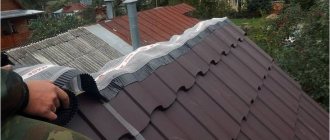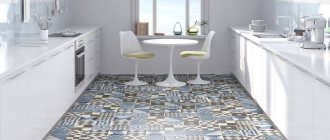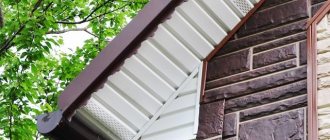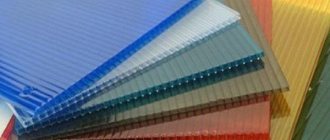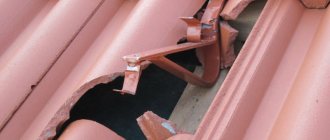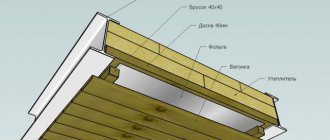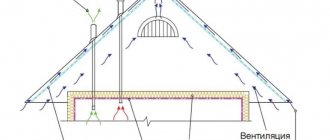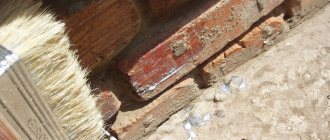Any roof needs a drainage system; without it, the owners of a private house will face a lot of problems, from the destruction of the blind area to the flooding of the foundation. Roof flashings are considered one of the main components of this system, and then we will briefly go over the types and prices, after which I will tell you in detail how to make roof flashings with your own hands in 2 options.
Self-installation of roof drainage will save a significant part of the budget
Structural elements of the external drainage system
When designing a drainage system, the following design elements must be taken into account:
Elements of external drainage.
- Gutters. They are the main element of the drainage system. Must be strong enough, because... not only serve to drain rainwater, but also retain large volumes of snow in winter.
- Pipes. The water coming through the gutters is discharged into special receivers or sewers.
- Funnels. They are used to collect water from gutters and supply it to pipes.
- Plugs. They are installed at the ends of gutters and serve to protect against water overflow during heavy rainfalls.
- Mounting brackets. They fix the gutters in the desired position and give the structure stability.
- Rotations of gutters and pipe bends. Necessary for directing water flows in the right direction.
- Sealing gaskets and rubber rings. Provide a hermetically sealed connection between the gutters.
- Connecting couplings and clamps. They are used to secure pipes together and fasten them to the walls of the building.
Tips for system design
It is necessary to stretch the cord at the correct angle, and then install the brackets along it, then you will be able to make the required slope of the gutters. When the installation of the system is completed, its effectiveness should be checked. To do this, you need to feed a large volume of liquid into the upper part of the chute. If the installation is done correctly, the water will quickly flow into the drainpipe.
Plastic roof flashings are budget products. Special connections are required to secure them together. Soldering is required for the installation of metal structures. It is advisable to install a mesh over the drain pipe, then it will not become clogged with debris.
The durability of the drainage system depends not only on proper installation. Don't forget about regular maintenance and cleaning. A properly functioning drainage system will extend the life of the roof, as well as the rafter system. It will protect the walls and foundation of the building from damage. Installing a roof drip system with your own hands is simple and convenient, and such a design will look aesthetically pleasing.
Roof flashing parameters
Installing ebb linings on the roof is the last stage of work; before that, you first need to select and buy them.
Materials
At the moment, buying roof flashings is not a problem; choosing them is more difficult. I’ll tell you about prices later, but now let’s briefly go through the materials.
What are roof drains made of?
Photo
Materials
Cink Steel
The thickness of the sheet here does not exceed 1 mm, so the design is quite light, plus the price of drainage is quite reasonable.
Polymer coated steel
Here the steel sheet is coated with plastisol, polyester and other similar polymers. The stability of such a coating is an order of magnitude higher than that of conventional galvanization.
Aluminum
The main advantage of aluminum gutters is their light weight, plus this metal is not subject to corrosion, so it does not require painting.
Copper
Manufacturers provide a guarantee of 70 years for copper roof gutters, but they last much longer.
Copper is not afraid of aggressive chemicals, corrosion and other troubles, the only problem is that the price of such structures is several times higher than the cost of plastic or galvanized drainage systems.
Plastic
Now every third developer chooses plastic molding. The design is light, elegant, plus modern polymers do not fade in the sun.
Envious people say that plastic gutters are fragile, but if you choose a proper manufacturer and install the roof flashings correctly, they will last for decades.
Gutter shape
The shape of roof drains can be semicircular, rectangular or shaped. Strictly rectangular gutters, frankly speaking, are not for everyone. Their figured counterparts look original, but are much more expensive.
Semicircular types of gutters are considered the most convenient, practical and popular. Their advantage is that such structures do not have internal corners where dirt and debris constantly collect, and cleaning the roof gutter without special equipment is very problematic with your own hands.
As practice shows, semicircular roof flashings are the best option
Gutter calculation
To calculate the amount of material, you need the length of the perimeter and the square of the projection of the roof onto the ground (the square of the area under the house). According to the instructions, the length of one gutter directed into one funnel should not exceed 10 m, but in reality it is better to start from 5, maximum 7 m.
On long spans of roofing, the gutters are cut from the center to the sides, where drain funnels are installed at the corners. The arrangement of funnels and cutting points of straight roof spans depends on the configuration of the structure.
Installation of the drip tide is planned at the rate of 5 - 7 m of straight gutter per 1 drain funnel
- After measuring the roof perimeter, you need to add 10 - 15% to the total footage; they will be used for trimming and overlap at the joining points.
- If possible, a funnel should be installed at each corner of the roof.
- On average, support brackets are installed at 600 mm intervals.
When calculating the width of the gutter, this is the case. According to the rules, for every square meter of the roof plane there is 1.5 mm of width. That is, a 150 mm gutter is installed on a roof of 100 m². But in reality, professionals usually make it simpler.
- On the roofs of residential buildings with a roof area of up to 100 m², a gutter 100 mm wide is installed.
- For a square area of up to 120 m², the gutter width is taken to be 120 mm.
- For a square area of up to 150 m², the gutter width is taken to be 150 mm.
As for drainpipes, brackets and other accessories, stores usually come with it all included. You tell the width of the gutter and they select the entire system for you. When selecting fittings, it is advisable to choose pipes with a large diameter, this way there is less chance of clogging.
Metal roof drains can have several fitting options
Price issues
No matter how beautiful the roof flashings are, their price depends on 2 things. Firstly, brand awareness, and secondly, the price level in the region. I have calculated the average cost of roof drainage; you can use it as a guide, but you should not make final calculations.
Average price of roof casting
Material
Price per 1 m (Russian rubles)
Option #1. Installation of ebb and flow on rafters
To install drainage systems, you don’t need a lot of tools, usually a standard set that most home craftsmen have is enough, but specifically for installing the system along the rafters, among other things, you should get a strip bender. It is difficult to bend brackets in a vice, and even at a certain angle.
Before making roof flashings, you need to prepare a tool
Bracket position
First of all, you need to understand the position of the hanging brackets relative to the roof. First, we set the immersion depth of the gutter; the edge closest to the house should extend under the cut of the roofing material by no more than a third, but not less than a quarter of the width of the gutter.
The gutter is immersed under the roof to a depth of 1/3 to ¼
The second parameter is the location of the outer overhang of the gutter. If you continue the line of the roof plane, then it should pass at a distance of 20 mm from the outer edge, or rather above the edge.
Important! If you raise the cut of the gutter relative to the roof line above 20 mm, then during snow melt the mass will bend the metal system and simply break the plastic one.
The outer edge of the gutter should in no case intersect the imaginary line of the roof plane
How to mark brackets
Metal brackets are attached either to the rafters or to the under-roof sheathing; the second option is easier to work with. The angle of the roof is different everywhere, so marking is considered one of the important points.
- All gutters of the drainage system are mounted at an angle of 1 - 3 mm, per linear meter. You shouldn’t do any more, otherwise the funnel may not be able to cope with the pressure.
Standard slope 1 – 3 mm per 1 m (linear)
- As already mentioned, the installation pitch of the brackets is 600 mm. First you need to calculate how many brackets will be mounted from the far edge of the gutter to the funnel.
- According to the rules, there must be at least 10 mm from the edge of the roof to the cut of the gutter. We leave this 10 mm for the bracket installed on the far (high) end of the gutter.
Important! There must be at least 150 mm from the outer bracket to the turn, dead end or top point of the gutter.
How to properly install roof flashings - gaps, pitch and tolerance
- Next, we put all the brackets together, measure out our minimum 10 mm and draw a horizontal line along all the hangers.
- Suppose our span length is 10 m. For each linear meter we need to make a slope of 2 mm. Accordingly, there is a difference of 20 mm between the upper and lower brackets. Now we measure 20 mm from the previously drawn horizontal line and draw a diagonal, as in the photo below.
When marking, the inclined diagonal is drawn from the side of the mounting part of the bracket
How to attach the brackets
- Now take a bender, set the angle of your roof on it and bend all the brackets according to the markings. If you don’t have a bender at hand, you can clamp the brackets in a vice and bend them with a hammer. Only with this approach will each bracket have to be slightly bent at the installation site.
The strip bender saves a lot of time and allows you to bend the brackets at a given angle
- Next comes the installation so that the gutter fits neatly into all the brackets, they need to be positioned on the same line.
- To do this, screw on the first and last suspension, and then pull the cord between them.
- Now all intermediate hangers are screwed along the cord to the rafters or under-roof sheathing.
How to install roof flashings using a guide cord
The gutters, funnels and downpipes themselves, made of plastic and metal, are mounted in approximately the same way; the difference mainly concerns the suspension. Therefore, in order not to waste your time, next we will consider the full cycle of installing a plastic molding on the front board.
For those who like metal, the video below in this article contains detailed installation instructions.
How to make drains with your own hands
Zinc drain
Without inviting a specialist, drainage is easy to do yourself and quite inexpensive. In their manufacture, plastic, aluminum or galvanized sheet metal are most often used.
The simplest thing is to cut lengthwise a thin-walled metal pipe with a diameter of about 150 mm. The result will be: two gutters for collecting water. To prevent corrosion, it is recommended to coat these parts with special compounds or varnish of the desired color.
The last stage of work will be the direct installation of gutters using fastening material in places where moisture accumulates.
The production of ebb and flow from galvanized steel sheets is not particularly difficult. For this you will need: a sheet of galvanized metal seven millimeters thick, a machine for bending metal structures. This can be done without a machine with a hammer and mallet, using a corner or a piece of rail, but the appearance of the drain will be poor.
The galvanized sheet is cut into strips of the required width and corresponding sheet length. The strip is then placed in a machine where a cast is made from it. The finished elements are coated with a protective compound, dried and prepared for installation.
Heating cable in a drainage system
Ice and snow inside the drainage system create a blockage (plugs) that prevent melted water from draining. As a result, it overflows over the edges of the trays, forming icicles. Everyone knows how dangerous they are. In addition, a large amount of ice and snow inside the trays means there is a high probability of collapse of the entire structure or deformation of its elements. To prevent this from happening, a heating cable is installed in the drain. It is a conductor of electric current that releases thermal energy.
Heating cable inside the gutter of the drainage system Source rooms-styling.com
The heating cable is installed after installing the roof drain. It is simply laid inside the gutters (along) and lowered inside the pipe risers. It is secured in trays with special clamps made either of stainless steel, or galvanized, or plastic.
In addition to the cable itself, the kit includes a power supply and a thermostat. The first supplies the current of the required voltage and strength, the second regulates the temperature of the cable depending on weather conditions. For example, if the temperature outside is -5C, then the cable does not heat up much. If the temperature drops below, the current inside the conductor increases, which increases heat transfer. This is what the thermostat controls.
It should be added that the thermostat itself does not determine the temperature. To do this, sensors are added to the system: either temperature or humidity.
Most often, the heating cable is installed not only inside trays and pipes. They cover part of the roof, or rather the overhang area. Here the conductor is laid in a snake pattern and secured to the roofing material with special clamps. This is clearly visible in the photo below. It should be noted that the heating cable both inside the drain and on the overhang is a single system with one power supply and thermostat.
Heating cable on the roof overhang Source tiu.ru
Calculation of materials for roof drainage
The required cross-sectional area of the groove can be established using SP 17.13330.2011. The document states that per square meter of roofing area there should be 1.5 cm² of gutter cross-section. Any competent installation of roof tides is also accompanied by a calculation of the average annual precipitation in the region. The procedure makes it possible to determine the cross-section of drainpipes in accordance with the recommendations of SP 32.13330.2012. It remains to determine their diameter in accordance with the instructions of SP 30.13330.
Some manufacturers provide their own tables for selecting an effective drainage system. Having decided on the standard size of the drainage system, all that remains is to select the elements of the kit. For example, on a straight wall for a riser you will need:
- Funnel groove.
- One elbow for lower outlet.
- Two elbows for connecting the pipe to the wall.
- One fastening for the funnel assembly and two for each pipe.
To get around the protrusions on the wall, you will need 4 more elbows and 2 pipes for connection. The ends of the gutter must be closed with plugs. The segments are arranged in such a way as to obtain a minimum of waste. Based on the number of joints, the number of connecting elements with seals is calculated.
Each gutter component is fixed with brackets at the ends with a 150mm offset. Along the remaining length, the fastenings are distributed at a distance of no more than 600 mm from each other, which corresponds to the pitch of the rafters. To install a 3-meter gutter, you need 6 brackets with a pitch of 500 mm.
Features of installation of external outlet
As a rule, manufacturers supply not only elements of the sediment drainage system and installation kits for them. This means that each kit comes with its own instructions for assembling and installing such a system. However, such algorithms do not have any fundamental differences.
The general order of work is approximately the same:
- In places designated in advance according to the design, fasteners are installed - these are hooks with a special bending zone. By adjusting the bend - closer or further from the top of the tray, the height of the tray attachment is adjusted. In this case, the bend of each subsequent hook should be 2-5 mm longer than the previous one.
- Of course, such geometric differences are difficult to determine visually, so the first and last hooks are initially installed. Next, all the others are fastened one by one, and to avoid confusion, the initially ready-made fasteners must be numbered according to the bend size.
- Regardless of the profile shape of the drainage system, it provides for the installation of funnels. For a funnel installed in the middle of the tray, a hole is pre-cut, and an apron is attached to the bottom. If this element is located on the edge of the tray, then you will have to use special standard fasteners.
- Upon completion of the installation of the funnel, the blind edge of the gutter is closed with a plug, and the assembled structure is placed on the fastenings.
- For this procedure, the hooks are equipped with a special spout. The tray is first placed into it at an angle of 90 degrees, and then rotated.
- Standard corners and joints are installed.
- Drainpipes are installed using fastenings pre-installed in the walls. The shaped parts with knees are mounted as an assembly, all others are mounted in the direction from top to bottom. The fasteners are equipped with either special latches or screw clamps.
In conclusion, we would like to say that the drainage system in many European countries has long been no longer considered a purely engineering design. It's more of an art piece. Thus, tourists are always surprised by drains in the form of chimeras, dragon heads, shells or mermaids decorating houses in medieval style. It is noteworthy that the main material for such systems was once cast iron.
How to calculate the diameter of ebb tides
In order to correctly install ebbs on the roof, it is necessary to correctly calculate its dimensions, since ebbs of insufficient depth and width may not cope with the function assigned to it.
The following values are used for calculations:
- distance between drainage outlets and gutter turning points;
- roof area.
To determine the area of the roof, it is conditionally divided into elements in the form of geometric shapes (rectangles, triangles, etc.) and the area of each of them is calculated. Then the results obtained are summarized.
On each slope it is necessary to install two gutters with a slope towards the pipe intended for drainage. The diameter of the gutter can be 100 or 125 millimeters; it is selected based on the intensity of the expected load on the drainage system. If the building is small, you can install gutters of a smaller diameter.
Calculation of drainage systems
Any roof drainage system will effectively cope with its tasks only when two mandatory conditions are met:
The elements of the system are calculated correctly. It is not critical what materials the drain is made of: plastic or metal
But it is very important to choose the optimal technical parameters of the system for the structure. This refers not only to the diameters of gutters and pipes, but also to the number of turns, angles, connectors, plugs and other additional elements
The absence of even one of them disrupts the performance of the entire system, and you will have to go to the store again to make a purchase. Calculation of the drainage system
Technically competent installation For unknown reasons, most builders pay attention only to the angle of inclination of the gutters. Of course, this is a very important parameter, but it is far from the only one. You also need to look at the distance between the hooks and the edge of the roof, and the distance of the gutter from the eaves board. These values are linked to the size and angle of inclination of the slopes. If the calculations are done incorrectly, then some of the water will not fall into the gutters, but will flow past them. Everyone knows perfectly well what negative consequences will appear for facade walls. It is important to pay attention to the distance between gutters
Materials
Due to the constant impact of unfavorable environmental factors (precipitation, temperature changes, sun, wind), the correct choice of ebb material is extremely important.
Modern tides are made from different materials.
Cink Steel
. For the manufacture of castings, steel is used in sheets up to 1 mm thick. For additional protection against corrosion and to add aesthetics to the structure, a coating of polyester, pural or plastisol is used.
Aluminum
. The thickness of the original sheets is 0.8-1 mm. To protect against corrosion, a special multi-colored varnish is used, which also improves the appearance of the tides.
Copper
. Can be used both without treatment and with oxidation or brass plating. It is considered the most beautiful, high-quality and durable material for making castings. It has a significant disadvantage - a high price.
Polymers
. Due to their low cost, increased strength, noiselessness, ultraviolet resistance and durability, polyester and plastisol have become widespread in the manufacture of castings. Due to their light weight and ease of installation, it is quite possible to install roof ebbs.
Quality, guarantee and price
It is important to note that not all drainage systems are the same in quality.
As in any other case, saving on a gutter system may lead to the need to replace it. Which is almost always more expensive than buying a good quality gutter outright.
One of the important parameters when choosing is a written guarantee for the gutter.
If, for some reason, the manufacturer refuses to provide it to you, you should think about it.
For high-quality drainage systems, the written guarantee has an impressive period of 25-30 years.
The issue of price is now important. Of course, different systems have different prices.
To check current prices, you can use online stores, where prices are updated in real time. For example, in the Grand Line online store.
Stages of installation of drip tides
Installing a low tide is considered a fairly simple process, but it, in turn, requires responsibility and care so that in the end the result suits not only you, but also everyone living in the house.
Preparation
First you need to prepare all the consumables and tools so that the installation process does not stop for a moment. You will need the following consumables and items:
- Brackets (special fastenings);
- Pipe according to the height of the house;
- Connecting inserts;
- Self-tapping screws that are suitable for fixing the material used;
- Clamps for fastening the pipe to the walls of the house;
- Funnel;
- Gutter
First you need to prepare the tools for work:
At the initial stage, you need to prepare the place where water drains from the roof. Draining the water should not harm the greenery growing in the yard, the foundation of the house, or the paving slabs. If sewerage is already installed on your site, then this problem in itself is eliminated.
Lane marking
Installation must be carried out from the marking of the strip where the low tide will be recorded. First, a water intake funnel is installed, so a transverse line is designated for it. The holders are installed at a distance of 15 centimeters from the edges of the funnel, on both sides.
The vertical line drawn from the edge of the roof must fall closer to the wall of the building, and not to the very center of the gutter; this must be taken into account when installing holders and funnels.
This design helps water not pass through the edge during heavy rainfall. To do this, you also need to give the gutter a certain slope angle.
Marking the line for fastening the holders and tilting the gutter
Take a long board and a building level, and use them to draw a “zero” line along the bottom edge of the holder all the way to the fastening area of the last holder.
You will need to calculate the difference between the mounting height of the final and installed holders. This distance is multiplied by three. The bracket must be secured, taking into account all the calculations made. This line is marked using a tracing cord. The holders are installed at a distance, this distance is approximately half a meter. First, markings are made for all the holders and only then are they fastened.
Installation of gutters along the length
Parts of the gutter must be installed in the holders so that there are spaces for connecting inserts directly between the holders. Correctly installed sections are secured with inserts that have boundary marks. The distance between the edges of the gutters should be 7-12 cm.
The assembled gutter is placed in the holders, and the inclination is checked using water. Even a large amount of liquid must pass easily through the chute; if this does not happen, it means that the system needs to be rearranged again.
Installation of a drainpipe
If there are no damages or deficiencies, then you can begin installing the drainpipe, which is installed from the funnel itself. You can secure the pipe using an elbow, this will depend on the distance to the wall
It is important to pre-prepare the required number of pipes and all fastening elements so as not to interrupt installation at its final stage
Properly installed drip linings will give your home an attractive appearance and protect your home from the negative effects of moisture.
But even roof flashings made from the highest quality materials require constant care. It consists of periodically cleaning the gutters from dirt and debris. This is especially true with the arrival of cold weather, since if there is water in them, then when it freezes it can damage the entire system. Constant maintenance of drainage systems will protect not only the structure itself, but also the walls of the house.
Roof flashings
Option #2. Installation of ebb tides on the frontal board
We have already talked above about how to correctly install the ebb in relation to the roof, so we will start right away from the moment of installing the hangers.
Installation of brackets
In this case, you won’t need a strip bender; the hangers are screwed to the front board using ordinary self-tapping screws with a press washer.
- Decide where you will have the far (high) suspension. Remember to leave a 150mm tolerance from the far edge of the gutter to the hanger.
- Now you need to determine the location of the suspension closest to the funnel; it is installed taking into account the slope of the gutter.
- Next, stretch the guide cord between the brackets and screw the intermediate brackets to the front board.
Advice! When installing extreme hangers on the frontal board, it is convenient to use a simple hydraulic level; it costs a penny, but you don’t have to measure everything using cords and rulers.
Brackets on the front board are easier to install using a hydraulic level
Assembly and installation of gutters
Plastic roof drainage systems change their linear dimensions due to temperature changes. Thus, a prefabricated gutter section 10 m long varies within 35 mm, which is about 3 – 7 mm per linear meter.
Plastic gutters change their linear dimensions due to temperature changes
To level out these fluctuations, special compensator units have been invented. They are a movable section of the trough with temperature graduations inside. The graduation is set according to the air temperature at the time of installation of the low tide.
That is, if the temperature is, for example, 20ºC, you set the unit to the appropriate division and glue gutters to it on both sides. The same graduation is also available on plastic drain funnels.
The graduation on the compensating insert or funnel is set according to the air temperature at the time of installation of the low tide
Plastic gutters are usually sold in sections of 3 m; there are special inserts with grooves for joining them. You need to lubricate the insert with glue and insert the adjacent edges of the gutters into these grooves. By the way, dead-end plugs, as well as external and internal corners, are mounted according to a similar pattern; they simply sit on the glue.
Well-known brands produce special types of glue for their products, but, as a last resort, you can take any polymer glue for plastic, for example “Moment Installation”
Important! Keep in mind that connecting inserts, expansion joints and funnels must be located at a distance of at least 90 mm from the nearest suspension.
The joint between gutter sections cannot be mounted closer than 90 mm from the suspension, compensator or funnel
It is not difficult to insert the gutters into the hangers; there are clamps for this. Hook the inner edge of the gutter to the latch closest to the front board and lightly press the gutter so that it clicks into the outer latch.
How plastic roof drains are fixed to hanging brackets
Important! Plastic gutters must never be glued to hanging brackets. Otherwise, when the air temperature changes, the system will begin to warp and the gutter will move in waves.
Installation of a drainpipe
The overhang of the eaves on each roof is different; in order to maintain the correct angle of inclination of the drainpipe elbow there is a special table, it is shown in the photo below.
Options for installing the upper bend of the drainpipe relative to the wall of the house
As for fastening brackets, there are many models, although the meaning is the same - the step of fixing the pipe on the wall should not exceed 2 m, and the gap between the pipe and the wall is not particularly important and often depends on the type of bracket.
If the height of the plastic drainpipe exceeds 4 m, then it is necessary to insert a compensation pipe. It works on the same principle as the compensator assembly on the gutter. There is a small nuance here - the pipe is glued only from the bottom, the upper part is simply inserted into the pipe.
The distance between drainpipe hangers should not exceed 2 m
Now the final step remains - installing the lower elbow on the drainpipe. Theoretically, you can do without it, but then in a couple of years the water under the pipe will knock out a hole in the blind area. The elbow is simply glued to the bottom of the pipe. The recommended distance from the edge of the knee to the blind area is 200 mm.
There should be no more than 200 mm from the edge of the drainpipe elbow to the blind area
Advice! It’s not just more convenient to install drip linings on the front board; if you have to repair the drainage system, it’s easier to do it here, and in the case of installing hangers on rafters, you will need to lift the roofing material or dismantle part of the roof.
Types of roof flashings
Roof flashings can be made of various materials - plastic, metals (galvanized steel, copper). They have different shapes. The purpose of ebb tides is to collect water from the roof and drain it into the drainage system using special devices. This drainage element must have such characteristics as: increased strength, resistance to loads and mechanical stress, the presence of an anti-corrosion coating, and an attractive appearance.
The galvanized steel casting has a thickness of no more than 1 millimeter. Such products are additionally coated with polyester, pural, and plastisol. If the steel does not have such a coating, the house will not be very comfortable to live in: the sound of raindrops is greatly enhanced.
The aluminum casting has a thickness of 0.8-1 millimeters. To protect against corrosion, it is coated with varnish on all sides. To improve the appearance of the product, varnishes of various colors can be used.
Copper castings are subjected to brass plating or oxidation. Elements made of this metal are durable and have an attractive appearance. They will last a long time, but their cost is quite high.
Features of drainage installation
Pipe, funnel, connecting element - all these are parts of the drainage system. In order to organize water drainage from the roof, only two system installation scenarios are used - using an external or internal drain. In this article you can see a photo of roof drainage.
It will be much easier to assemble an external drainage system yourself. When installing it, the roof slope is made from the center to the edges, and drain holes are installed in the corners of the parapet.
However, the most common option for installing drainage is internal installation with electrically heated funnels.
When choosing this option, you need to consider two main factors:
- the slope of the roof should be designed so that water flows into the roof flashings and flows directly to the funnels;
- The funnels themselves must be installed using waterproofing and firmly attached.
In addition, so that your efforts are not in vain, it is best to install a couple of additional ones in addition to the main funnel. This will help make roof drainage more efficient.
There are the following types of funnels:
- flat - for roofing used as a terrace;
- covered with a mesh that protects the funnel from leaves and debris getting into it.
Please note that funnels with a flat surface must be constantly cleared of debris, adhered snow, ice, and dirt.
Design and purpose of drainage
The drainage system is a combination of main and auxiliary components of the structure. The main ones include gutters, funnels and pipes, and the auxiliary ones include plugs and fasteners.
Based on placement, a distinction is made between internal and external drainage systems. Internal is used for buildings with a flat roof. In this case, the roofing material is laid with an inclination towards the funnel. Water flowing down the roof is collected in a funnel, then enters a pipe located in the wall of the building or in a technical channel.
External drainage system is used for pitched roofs. All structural elements are installed on the outside of the building.
The main purpose of drainage is to drain melt and rainwater from the roof of a building to a designated place.
If there are no ebb tides, water falling from the roof will destroy the concrete blind area or paving slabs around the building.
The accumulation of excess water in the soil around the house will lead to flooding of the basement and basement floors. Absorbing into the soil, the water will wash away the foundation of the house. As a result, it will begin to sag and cracks will appear on the walls. The operation of such a building will become unsafe.
Types of drains regarding design
The drainage system can be:
- internal;
- external
Internal conduit
Internal drainage is the best option for regions with harsh climates, and is also implemented on buildings with a flat roof.
The roof structure is equipped with a slope towards the internal receiving funnel. This drainage system involves installing drainpipes inside the building away from the wall structures. The internal drainage is formed:
- pipelines;
- collector;
- receiving funnel;
- detachable units through which inspection and maintenance of such systems are carried out during operation.
External drainage
It doesn’t matter whether the roof drains will be made of plastic or metal, the system will be formed:
- gutters;
- pipes;
- drain:
- pins with clamps;
- staples or hooks.
An important parameter is the shape of the gutter:
- rectangular;
- semicircular;
- trapezoidal.
To avoid overflow of transported water over the edges of the gutter, experts most often recommend using a semicircular gutter with an internal stiffener along the edges.
Spontaneous water release
There is also an option for draining water from the roof, such as spontaneous water discharge. This option is used on single-pitched roof forms that are flat or have a slight slope. In this case, the use of any diverting elements is not provided. Water from the eaves drains down without any hindrance. Organizing drainage using this method involves installing protective canopies over the entrance to the building, and the length of the overhang of the roofing sheet is determined to be at least 60 cm.
Materials for low tides
The drainage system consists of a set of standard products. Before making a choice of a particular material, you need to familiarize yourself with the parameters of this system.
Correctly determine how well the unified elements fit the facade of the house. The main elements of the drainage system are gutters and pipes.
The video below shows the design of a roof drainage system.
Today there are various types of these products on the market for free sale. The kit necessarily includes brackets, plugs, clamps and other elements.
When planning to install ebb tides yourself, you need to carefully familiarize yourself with the parameters of the products that are offered for sale.
Galvanized castings
Until recently, galvanized steel was widely used for the manufacture of moldings.
The main advantage of products of this type is their low price.
The destruction of zinc coating occurs under the influence of acid rain, which has become increasingly frequent in recent decades.
Aluminum ebbs
Aluminum products have a longer service life.
You can make them yourself or buy them ready-made and paint them in a color suitable for a particular building.
The gutters are secured using rivets or aluminum glue.
Sealing the joints can be done with silicone or a special paste.
Copper casts
Copper tides are considered the most durable.
The products are made from pure metal and do not have additional coatings.
The elements are connected to each other by soldering or folding.
Installation of copper gutters must be done in such a way as to avoid contact with other metals - copper or steel.
PVC sills
Today, plastic products are most widespread.
To install such systems, couplings, latches with rubber seals and special glue are used.
Plastic castings are not subject to corrosion and retain their characteristics even with maximum temperature changes.
Plastic and metal ↑
Let's start with metal systems.
- Galvanization. Until recently, these products were in high demand. The secret of such popularity of galvanized roof flashings is their affordable cost. However, they were not durable, since the zinc coating is sensitive to acid rain, which has been falling more and more often lately, and is destroyed under its influence.
Manufacturers today offer the galvanized type to developers in a different design, which takes these disadvantages into account. The production uses thin (up to 1 mm) galvanized steel sheet, onto which an additional polymer coating is applied. Pural, polyester, plastoizol muffle the sounds of rain and, most importantly, reliably protect against corrosion.
- Aluminum. They have a longer service life. They are protected from corrosion by a layer of special varnish applied both on the outside and on the inside. You can also use varnish that matches the color of a particular building, which will undoubtedly make it more attractive.
- Copper. This is the most durable option. Products are made from pure material, onto which a brass-plated or oxidized layer is then applied. They are distinguished by high quality, aesthetics, durability and, unfortunately, high cost. Plastic. Plastic is also used in production. They are distinguished by lightness, noiselessness and fairly high quality. Plastic roof sills differ from similar products in price and ease of installation. Do-it-yourself installation of this type is possible for any homeowner, since it does not require special skills. The main, but significant, disadvantage is the low degree of frost resistance. If this circumstance is not taken into account, ice build-up in the pipes can cause them to burst.
Main components of the system ↑
Regardless of the material and shape, the structure is assembled from the following components:
- Gutter. This is perhaps the most important element of the system. It collects water flowing from the slopes, and from here it is discharged into pipes. This is a prefabricated fragment, the length of its components depends on the type of system. Gutters. Another prefabricated element through which water is drained down: first into specially prepared receivers, then into trenches and then beyond the boundaries of the site. Receiving funnel. This is a transition link through which the gutter is connected to the pipe. According to SNiP, the step between them is 10 m along the length of the slope. In suburban construction, one or two funnels are usually used. We also note such auxiliary elements as brackets, hooks, connecting inserts, clamps and plugs. Their number depends on the type of roof and the height of the walls.
Types of tides
Low tides can be made from absolutely any materials, as well as in any forms. The main task of this design is to collect water from the roof surface and then transport it to the drainage or sewer system.
Differences between casts by material:
- Flashings made of galvanized steel. The thickness of this structure does not exceed one millimeter. For these ebbs, a coating using plastisol or polyester is provided, this is done in order to muffle the noise of falling raindrops, otherwise the steel surface will only amplify this sound;
- Aluminum castings. The thickness of this structure is also about one millimeter. Aluminum castings are treated with a special varnish on both sides in order to protect the product from possible corrosion;
- Raw copper is also a material for making castings. These structures are additionally processed with an alloy of zinc and copper. They are characterized by an attractive appearance and high quality, although the price of ebb tides can be very high for some consumers.
- Moldings made of plastisol and polyester have high durability and strength. In addition, they are characterized by resistance to ultraviolet rays and low weight. Due to these characteristics, they are very popular today. Also pleasing is the convenient installation of products, which you can do yourself;
- Plastic ebbs will help highlight the individuality of your home, offering a huge range of colors for the construction. These products do not require special care and are not afraid of temperature changes. The enormous popularity of plastic sills is also explained by the fact that they create almost no noise when it rains and have an affordable price.
Factors that influence the choice of tide
All roof flashings must perform the following functions:
- high resistance to external factors, including precipitation and sudden temperature changes;
- an aesthetic function that provides a beautiful appearance to your home;
- protection of the roof and walls from moisture.
The choice of tide depends precisely on the absence or presence of these basic characteristics. Each of the above materials has its own special advantages, but some of them are more pronounced, others are not so visible.
At the moment, preference is given to ebbs made of plastic and metal. Such products are coated with a special layer that protects them from corrosion. The quality of the product depends significantly on the grade of steel and its thickness.
Castings made from non-ferrous metals are also popular due to their high quality, attractive appearance and durability. But their price is an order of magnitude higher than conventional products, so they are available only to those people who are willing to allocate the necessary (considerable) amount of money for the installation of this system.
Plastic casts
These ebbs will serve perfectly if the attic of the house is used as a living room.
The main advantages of installing plastic ebbs include:
- Ease of use and speed of installation are achieved due to the light weight of the product;
- Affordable price;
- The size of the ebb is equal to the length of the perimeter of the structure;
- A convenient connection method is a clamp lock;
- Corrosion resistance;
- Several types of material - polyethylene and PVC;
- Resistance to temperature changes and weather conditions;
- Plastic ebbs are varied in color and design, this makes it possible to choose the desired option specifically for your home project.
It should be noted that ebbs made from polyvinyl chloride are a little more reliable, this is due to their heat resistance. But they still cannot withstand low temperatures. Also, during installation, a pipe with a cross-section of at least 45 mm will be required as an addition.
Calculation of the required drainage diameter
Before starting work on installing the ebb, you need to make calculations of its dimensions, otherwise you risk building a structure that will not perform its main functions.
The roof area can be calculated according to this principle: the area is equal to the length of the roof, including the height of the roof plus the length of the slope, this value is divided in half.
It is necessary to take into account the distances between drainage systems and between the turning points of the gutter. Gutters must be located above the drainage system.
For each roof slope, it is necessary to consider installing two gutters; the diameter of one structure should be no more than 125 millimeters.
How to correctly connect the ebb tide to a plastic window
It’s good if the installation of ebb tides on plastic windows is carried out in accordance with the law. As often happens in Russia, everyone wants to get money, but only a few want to work it off.
Many people probably don’t understand the very formulation of the question. We've already had installers attach the frame to the opening, and we need to install the flashing. What other seam is there on a plastic window? Why is this? Let's explain. According to GOST 30971, which is successfully ignored by most installers due to the fact that Appendix B of the document is recommended, general rules for making joints, seams and connections are described. Here's what it says in a nutshell:
Installing a window on foam
- Assembly seams when installing a plastic window are made with foam. Builders call this blowing. But! The bottom line is that polyurethane foam is terribly afraid of frost. It seems to be a waterproofing material, but water successfully flows into its cavity, after which the first frost turns the outer part of the mounting layer into crumbs. If steam penetrates from the room around the perimeter of the plastic window, then in severe frost the process will repeat, but from the inside. This is how the polyurethane foam, eaten away at both ends by ice, crumbles. Then the anchor plates bend, unable to support the weight of the window, and unpleasant consequences occur.
- Seams are protected from moisture penetration on all sides. From the inside and outside, it is primarily a vapor barrier membrane, which prevents moisture from penetrating into the seam, but allows steam to pass in the opposite direction. This is basic information about construction; read more about the idea of draining sandwiches of building structures in the sections devoted to frame houses. But the vapor barrier membrane is not the only material. And here's the thing. The membrane needs to be glued with one end to the profile and the other to the window opening. But! In the place where the window quarter fits, we do not have a plane, only a gap. It would seem that you can stick a vapor barrier membrane on top, but what about the appearance then? How can I fix this? Platbands and slopes? Too complicated, so many standards recommend using PSUL (pre-compressed sealing tape). It is glued to the frame itself or a quarter along three sides of the perimeter (excluding part of the ebb). Over time, expanding, the tape completely blocks access to water inside the seam. Finally, on the wall side, waterproofing is ensured by treatment with a special primer. This soil should not allow water to pass through.
Installed windows
- According to GOST 30971, window sills and ebbs can also be installed on foam. As are the slopes. At the same time, other types of finishing using insulation are also allowed. Let's see how the drip sill is usually installed by many seemingly experienced craftsmen. To do this, a piece of profile (usually steel) is cut in place, folded at the edges, and holes are drilled on the mounting tooth for fastening to the frame. Then the seam adjacent to the frame is blown out, the foam is placed in a snake along the bottom of the opening, some also make the finishing line along the street edge. That's all! The ebb is put in place, pressed with hands, and screwed. What don't we like here?
