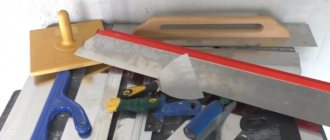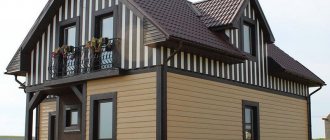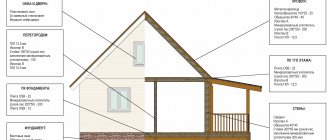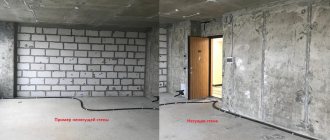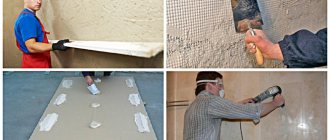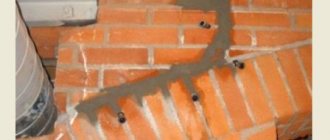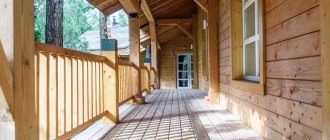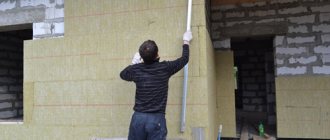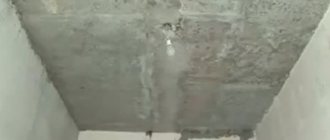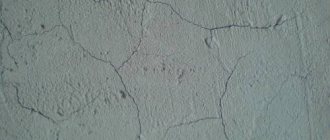It happens that cracks appear in brick houses. And this phenomenon occurs not only in old, battered buildings that are over half a century old. Deformations can also occur in a completely new, newly built house.
First of all, you should understand the possible cause of the crack. Depending on where in the house the discrepancy in the masonry occurs (above the windows, along the front wall or inside), most often an initial conclusion can be drawn. Problems causing cracking of masonry:
- Violation of brick house construction technology.
- Poor foundation pouring.
- Incorrect laying.
- Violation in floor laying technology.
- Shrinkage.
- Reinforcement was not performed during laying.
Violation of brick house construction technology
The main problem leading to destruction may lie in incorrect technology when building a house, or factors that initially do not depend on a person. Such factors may be the soil on which the construction was made or groundwater.
Before starting construction, it is necessary to call specialists (surveyors and laboratory assistants who determine the composition of the soil on the land plot), who will take the necessary measurements to study the land and its suitability for construction, to what extent it can support the weight of the house without subsidence. It is the looseness of the soil, its heterogeneity, and possible voids that can provoke the appearance of a crack in a brick wall. Such voids are also sometimes formed due to changes in the direction of groundwater; they wash away the soil under the foundation of the house. Because of this, the entire building can simply tilt or shift, and sometimes even collapse. That is why, when a crack appears in the house, even the smallest one, it is necessary to contact specialists who will study it and help take additional measures.
Method 4. “Make it in advance.” Additive to concrete for self-healing of cracks
It sounds unusual, tempting and incredible. However, this is a fact - Russian scientists have created a drug that forms hydrophobic crystals. Moreover, it only works in a finished structure and in contact with water. By including such an additive in the concrete when constructing a pool or foundation, you can insure yourself against the appearance of small cracks, which are where major problems begin. To date, only one such additive is produced. Their product “Penetron Admix” is available in 10 kg buckets and costs about 250 rubles/kg.
Whatever method is chosen, remember that waterproofing is not a fad or a fad, but a structural necessity and a vital element of the design.
Poor foundation pouring
The most common, dangerous and costly, financially, is a crack formed
due to improper pouring of the foundation. The shrinkage of a house, when it is deformed or destroyed, often occurs unnoticed by the eye. And the result is visible after the fact, when the crack has formed. This is not just a thin scattering of small cobwebs that disperse throughout the masonry. There are very deep and wide gaps, visible even from the inside of the wall. And if their reason lies precisely in the incorrect foundation of the entire building, then measures will have to be taken to strengthen the foundation. This is a very labor-intensive process that still has to be completed.
How to repair a crack that has formed as a result of improper foundation laying?
There are two popular methods. The first is that a trench is dug around the entire house to the full depth of the foundation (sometimes you have to go even deeper). After this, it is necessary to make a ringing concrete belt. It will strengthen the foundation of the house and protect it from destruction. In the second option, repairs are made using piles; they are installed at a slope, also around the entire perimeter. The piles take on part of the load that the soil puts on the foundation.
Shrinkage of hardening concrete
Shrinkage of hardening concrete occurs during the period of concrete structure formation (in young concrete) due to contraction shrinkage.
The shrinkage of hardening concrete is essentially the shrinkage of cement stone. It begins after several hours of early hardening. A very significant part of contraction shrinkage develops when concrete is young (approximately within 7-10 days). Almost all shrinkage of hardening concrete ends by 28 days, when the concrete reaches grade strength.
Contraction shrinkage
Contraction shrinkage (chemical shrinkage, chemical shrinkage, autogenous shrinkage) is shrinkage as a result of chemical processes of interaction of starting materials occurring in the cement stone. Occurs due to the fact that Portland cement interacts with water (this phenomenon is called hydration).
Cement hydration is a chemical reaction of cement with water to form crystalline hydrates. During the process of hydration, liquid or plastic cement glue (cement + water) turns into cement stone. The first stage of this process is called thickening or setting, the second is called hardening or hardening.
Due to hydration, the new substances formed (cement stone) are less in volume than the original volumes of Portland cement and water combined (cement paste). This decrease in volume leads to the appearance of so-called contraction porosity in the concrete structure, which has a positive effect on the frost resistance of concrete and contraction shrinkage appears, a negative property of concrete.
This happens as follows:
When cement is mixed with water, a loose mass is formed from the surface layers of cement grains - a colloid, the so-called gel, which glues cement grains or grains of sand and crushed stone. With the formation of a gel, the cement paste begins to thicken and lose its plasticity. This process is called setting.
Simultaneously with hardening, the gel mass becomes denser. The amount of water in the gel decreases, and when hardening in air, the evaporation of water from the surface of the body significantly affects the hardening process, accelerating it in those layers that are located closer to the outer surface of the structure.
But the main reason for the decrease in water in the gel, accompanied by its hardening, is not drying or evaporation, but the so-called “internal suction”. This means that the still undecomposed grains of cement gradually begin to hydrate and, by sucking water from the previously formed gel, form new masses of gel. Thus, the gel colloid is gradually dehydrated, compressed, hardens and, like ordinary wood glue, significantly decreases in volume and turns into a solid body with significant strength - into cement stone.
This decrease in volume, called the “actual shrinkage of concrete,” is an inevitable concomitant of cement hardening, regardless of whether the concrete hardens in air or in water.
The suction of water from the surrounding gel continues until the cement grains are completely reacted. In cement, grinding is not very fine; this requires decades, and due to this, concrete shrinkage takes a long time.
How to avoid shrinkage of cement stone?
It is impossible to completely avoid shrinkage of cement stone, since the hydration products are less than the volume of the original materials. The only exceptions are shrinkage and expansion cements.
The linear change in dimensions during contraction shrinkage is 1 mm per 1 m and is usually not taken into account in the construction of low-rise buildings.
Violation in floor laying technology
Improper roofing also often causes the destruction of a house. This occurs as a result of the load on the load-bearing walls occurring unevenly, the center of gravity shifts and that part of the wall on which the pressure is applied the most begins to sag, giving cracks above the windows and along the top of the walls.
Experienced builders who have seen many such problems have noticed that if a crack is narrower at the base, below, and wider towards the top, then the reason for its appearance is precisely in the foundation, and if it widens towards the bottom, it will form as a result of the pressure of the roof.
Causes of defects in brickwork
If, during inspections of the technical condition of buildings and structures, defects are identified on wall structures, then the first thing that needs to be done is to determine the factors of their occurrence.
There are different reasons for the appearance of defects on wall brick structures. The most common are:
- non-compliance with the technology for preparing concrete mortar, the use of low-quality components or violation of their proportions;
- execution of additional extensions to superstructures or openings in the building, the presence of which is not provided for by the project. This increases the load on the masonry;
- cyclical processes of freezing and thawing of the earth or the negative impact of groundwater;
- frequent sudden changes in humidity and temperature conditions lead to the destruction of the binder solution;
- incorrect execution of design work: inaccurate determination of the loads that load-bearing walls must withstand, insufficient soil research and other inaccuracies;
- no ligation of sutures;
- natural aging of masonry, damage to brick by erosion and the influence of other unfavorable factors.
Regardless of the reasons for the formation of brick defects, if they are detected they must be eliminated. Otherwise, the destruction will only increase and as a result the building will become unsafe.
How to remove a crack?
There are several ways to repair a wall if it has cracked. Of course, the first step is to identify and eliminate the root cause, but already obvious flaws should be eliminated so that they do not expand. A crack can cause dampness in the walls; fungus and mold may appear on them due to the fact that water gets inside the ceiling. Cracks also contribute to heat leakage from the room and drafts. If the connector is small, it is enough to seal it with cement mortar. But before starting such a procedure, you need to conduct a test that will help determine the dynamics of crack expansion. To do this, you need to attach beacons. These could be strips of paper or small cement markings. Their destruction or cracking will indicate that the root cause has not been eliminated. If everything is in order, then the repair must be carried out immediately, in order to avoid a deeper discrepancy in the wall.
Before starting repairs, you need to prepare the surface. To do this, it is cleaned of dirt, crushed bricks and mortar are knocked down, and the crack is moistened with water or primer for better adhesion. To prevent the putty from crumbling, you should not add a lot of sand to it.
Deeper damage can be blown out with foam, having previously prepared the surface. However, the foam must be isolated from external factors. Temperature changes will lead to its weathering, and it will crumble in a few years. After drying, you need to cut the foam to a shallow depth and cover it with cement mortar.
Cracks that have great depth and a strong divergence in width should definitely be secured with metal staples. Their edges are hammered into the wall, on both sides of the crack, to the maximum possible depth. This measure helps to tighten the edges of the crack and prevents them from expanding. There are cases when the facade decoration of the walls does not allow repair work to be carried out. In this case, I will eliminate the crack from the inside, first knocking down the plaster to the very base. The bracket is secured with dowels; they will securely fix the pins in the wall.
How to avoid defects?
In order for the brickwork to be strong, reliable and last for decades, it is important to adhere to the basic rules of working with brick and mortar:
- To prepare the working mixture, sand that has been cleaned and dried is used. It is mixed with cement and only then water is added.
- The masonry laid according to the “bandaging” pattern is of high quality. Its advantage is the uniform distribution of load stress across all rows of masonry, as a result of which possible defects arising from overload are prevented.
- When laying bricks in the cold season, it is allowed to prepare the mortar for no more than 4 hours of working with it.
- To erect the structure evenly, you will need to first stretch the cord so that the edge is flush with the top of the brick block. In this case, it is important to maintain a 2-mm distance between the rope and the row, otherwise the masonry will probably turn out weak and crooked.
- When building a structure in the summer, the wall and bricks are moistened with water to avoid premature setting and to ensure better adhesion of the mortar to the block.
- If mortar leaks from the seams, it must be smoothed out.
- During the laying process, it is important to control horizontality using the rule and level.
In addition, the thickness of the seams is of great importance. They are checked every 5 rows of wall laying. The permissible size of the inter-brick gap is within 8-15 mm. To ensure that the structure does not lose its strength characteristics in the future, it is important not to forget to check that the joints are filled correctly with the construction mixture. To do this, you will need to remove bricks in different places of one row, repeating the manipulation at least 3 times to the height of the 1st floor.
If cosmetic repairs don't help...
If the crack is caused by improper masonry, it is best to dismantle it. This must be done from above the wall. New bricks must be laid in compliance with all rules and technologies, observing the sequence and re-upholstery.
You can do repair work yourself if you have sufficient knowledge and skills, otherwise, it is better to contact specialists; they will not only identify the true cause of the problem, but also eliminate it as effectively as possible.
A cracked wall should not be treated carelessly. A crack in the wall of a house is a consequence of a violation of the technology for constructing the foundation or walls. After reading our short educational program, you will learn how to correctly determine the cause of cracks based on indirect signs. And, as a result, you can quickly eliminate the mistake, avoiding further complications.
Why is this happening?
The occurrence of deformations in brick masonry can be caused by various reasons: selection of low-quality building materials, incorrect design decisions, violations in construction technology.
Low quality brick is not strong enough, and therefore over time, exposure to atmospheric phenomena leads to gradual destruction of the material.
Design mistakes violate the basis of the structure, so not only the appearance of the building, but also its reliability depends on competent design. All construction work requires strict adherence to technology. Even a minimal violation can lead to disastrous consequences.
The destruction of masonry can be caused by the following factors:
- uneven settlement of the building;
- exceeding the designed load during operation;
- defects in the support of the supporting structure;
- systematic freezing of the wall;
- the harmful effects of moisture;
- damage to masonry by mold;
- exposure to harmful gases that enter the atmosphere from exhaust pipes and pipes of industrial enterprises.
Construction should only be trusted to professionals. If this is not possible, it is better to first familiarize yourself with the features of working with this material.
Causes of cracks
Due to the movement of soil layers, the entire building tilts in one direction or the other, but in general the building is held tightly and monolithically, thanks to a massive and strong base. And this is precisely what is frightening: if cracks appear on the wall, it means that the foundation is not fulfilling its function.
Meanwhile, there are a number of reasons due to which cracks can form without destroying the base. And if the foundation is not rigid enough or the supporting soils do not evenly accept the load, the tape will bend more than the walls can withstand. We can safely say that cracks appear due to imperfections in the building design, design errors or shortcomings during construction.
Cracks may be the result of errors in design, construction or improper operation of the building
The root cause is the fact that the soil layer under the foundation is heterogeneous. In high-density areas, the pressure is greater, causing the building to rest on just a few points and deform under its own weight. The main feature is that the density of plots can change significantly over time or depending on weather conditions. Due to freezing, soil heaves occurs, when wet, it becomes too soft, and less often geological, seismic and geomorphological factors come into play.
Simply repairing or hiding a crack is not enough; you should find out the cause of its formation and only then begin restoration.
Preparing the wall before restoration
What you will need: chisel, hammer, hammer drill, spatula, wire brush, sandpaper or sanding machine, solution container, brush or spray bottle, gloves and a respirator.
Surface cleaning
It is necessary to remove the remains of plaster, cement and mortar protruding from the joints from the surface of the masonry. Two methods are used for this.
- Wet the surface to reduce dust formation.
- Carefully remove any remaining cement-containing mortar using a scraper and a hammer.
- Chip off large pieces of mortar with a chisel.
- Remove small dirt with sandpaper, a stiff brush or a grinder.
A wire brush can leave scratches on the brick. Decide whether this is appropriate in your case.
It is used to remove tightly ingrained soot and other organic contaminants. A special detergent (wash or paste) is used to dissolve the contaminants. Work must be carried out according to the instructions.
Chemical cleaning is not suitable for sand-lime bricks. The components contained in the solution corrode its surface.
Removing damaged elements
In parallel with cleaning the surface, it is necessary to completely remove all destroyed bricks, clean out the external seams and crumbling edges of cracks. For this, a chisel, a grinder and a hammer drill are used.
Treatment
- One-time treatment of “saline” areas with a special composition that removes efflorescence.
Washing off efflorescence does not prevent its reappearance. For further protection, treatment with a salt blocker and a hydrophobic composition is necessary.
- Biocidal (antimicrobial) treatment of facade surfaces in two layers with an interval of 10-20 minutes.
- Sanitizing treatment of external walls with a brush, foundation at the base with irrigation. Repeat twice with an interval of 2-3 days.
Padding
For priming, depending on the condition of the historical brick, deeply strengthening compounds (the so-called “stone strengtheners”) or compounds with slight penetration into the base (primers based on potassium silicates) are used. Restoration primer strengthens the surface of the brick, evens out absorbency, and increases adhesion to other materials . All this is a guarantee of the durability of the result of restoration work. Depending on the type, the primer is applied by brush or spray in two layers with an interval of 2-4 hours.
For brick surfaces, silicate primer PETROMIX PL-04 is best suited.
How to determine the cause of a crack
When cracks are first detected, it is necessary to begin close monitoring of their development, simultaneously recording temperature changes and the presence of precipitation during this period. To have the most complete understanding of cracking patterns, it is helpful to keep a detailed log throughout the year.
To visualize changes in the width of cracks, small lumps of alabaster, soaked to the consistency of plasticine, are attached to them. Beacons are installed along the entire length of the crack every meter. By checking the marks periodically, for example after a month, two, and so on, we can draw a conclusion about the nature of the damage:
- If the mark has cracked or fallen off, it means the crack is continuing to expand. The gap in the mark can be used to judge the speed of divergence.
- If the mark is cracked, there is no gap, the wall is subjected to dynamic loads, but there is no longer any tension in the material, and no further discrepancies are observed.
- If the mark remains intact, it means there is no stress in the wall. The crack was the result of one-time shrinkage.
To obtain more accurate information, observations are continued over a long period, and damaged tags are replaced with new ones, recording the previous result.
Any hard but brittle material that can detect the slightest deformation of the base can be used as marks.
The shape of the cracks can say a lot about the nature of the movement. If the fracture site is smooth, the edge is sharp and has no chips, then the crack has expanded and simply torn the lighthouse. If the edges of the crack on the lighthouse have chipped edges, or it has fallen off completely, most likely, the crack, on the contrary, has decreased, and the lighthouse has collapsed from compression.
The special shape of the tags and beacons helps to identify the most minor fluctuations
By projecting these changes onto the geometric model of the house and foundation, you can determine with high accuracy how settlement occurs over time, whether it depends on the wetness of the ground during rain, where there are places of high and low density.
And yet, the most complete information can only be provided by a comprehensive analysis performed by specialists based on an examination, which includes:
- control of the strength of supporting structures;
- analysis of supporting soils;
- identifying hidden cracks or uneven load distribution.
Ultimately, with your own observations or with outside help, it will be possible to draw up an action plan to strengthen the foundation and walls of the building and eliminate cracks.
Window and door openings
Be sure to reinforce the first row and window sill spaces.
The reinforcement passes here, and it extends beyond the line where the window opening ends by about 1 meter. Moreover, to strengthen it, I reinforced not only the lower layer of the blocks, but also the upper one.
I often see that instead of lintels, builders use metal corners in window and door openings. Even a thick metal corner can bend. And if you have a gas block on top of such a bending jumper, it will definitely crack. To prevent this from happening, I used factory-made concrete reinforced lintels plus a reliable reinforced belt, which is also a lintel.
We eliminate the cause, get rid of the crack
The most dangerous case is when the crack continues to expand. This indicates that the walls of the building or the foundation will be irreparably damaged. The problem can be radically solved only by completely rebuilding the damaged section of the building. However, if you notice the problem in time, a much less radical method will help - covering the house.
Everything is done quite simply:
- Steel corners with a 100 mm flange are installed at the outer corners.
- On crutches, at least two lines of smooth reinforcement are laid along the walls - upper and lower.
- A thread is cut on each rod: left on one side, right on the other. Nuts are screwed onto the reinforcement and welded to the corners.
- A meter from the corner, on the side of the reinforcing bars, a small parallel rod is welded so that rotation can be transmitted with a regular adjustable wrench.
- During final tightening, two people twist the bar simultaneously, gradually increasing the tension.
In this case, the cracks literally melt before our eyes, all that remains is to replace the protective plaster of the walls and base, reinforcing it with steel mesh.
An example of tightening a building along the plinth
It is possible that the markers on the crack will remain intact for a long time or the gap will constantly expand and contract, but overall not increase. This is a clear sign that the foundation is working normally, and that there were initially excess stresses in the wall material, which resulted in a crack.
To strengthen the wall in a problem area use:
- external reinforcement with carbon fiber, steel mesh;
- anchors and metal frames;
- embedded reinforcing elements along grooves;
- injection method.
It is important to close the crack and restore the strength of the structure. If the cause was improper ligation of brick rows, then it is quite possible that the only effective remedy will be a complete or partial re-lining of the wall in the emergency area.
Laying reinforcement in the grooves helps to contain further deformations
Massive reinforcement with an external frame with anchor fastening to the wall
Strengthening walls with external carbon fiber reinforcement
Repairing cracks using the injection method
To seal any cracks, it is necessary to clean it along its entire length and depth from dirt, dust, remove the layer of mortar and base material, expanding it to 15 mm or more. The resulting gap is filled with mortar, having previously been reinforced using one of the methods listed above.
Masonry reinforcement
Here you can see two grooves in which reinforcement 8 mm thick is embedded.
I used 8mm ribbed reinforcement and reinforced every 4th row.
I often see a mistake that even professional builders make. They make a groove close to the edge of the block. When wet or frozen, the thin outer layer may simply break off or crack.
I made my grooves at a distance of 9 cm from the edge.
Heaving as a result of soil wetting
To prevent the soil under the foundation from becoming oversaturated with moisture, a blind area is installed around the house and the drainage pipes are pulled as far away as possible. However, over time, the screed may collapse, and rainwater will seep directly under the foundation, washing it away.
Typically, a sign of such a phenomenon is the gradual expansion of cracks, which occurs mainly during heavy rainfall or some time after it. It is typical for such phenomena that cracks seem to “split off” the corners of the house, passing through the nearest window openings.
Frost heaving can destroy the foundation of a house
The foundation continues to remain intact, but the overall tilt of the building may increase from year to year. In addition, no one knows how much the next shrinkage will occur and how this will affect the integrity of the concrete base. Heaving due to high humidity can also occur due to rising water.
A drainage system assembled around the perimeter of the building to drain groundwater and overhead water away from the foundation will help to qualitatively solve the problem. It is necessary to expose the foundation to the base, lay the drainage pipe on the prepared sand and gravel cushion around the perimeter of the foundation and drain it to the side. To discharge water, you will need to prepare a drainage well or run a pipe to the nearest body of water.
Drainage for removing groundwater from atmospheric precipitation and melt water from the base of the foundation
A wide blind area will not allow precipitation to flow under the foundation
An obligatory step to eliminate the problem is the restoration of the cement blind area and its expansion. Typically, for a shallow strip foundation, a blind area of about 40–60 cm wide is sufficient, and for buried foundations - up to one and a half meters. It would also be a good idea to install low tides and dump rainwater 4–5 meters from the house.
Facade defects: main types of damage and methods of elimination
Residential, public and industrial structures and buildings can withstand heavy loads and have a long service life. But over time, the appearance and performance characteristics of the facades of construction projects are constantly deteriorating. Due to temperature changes, exposure to precipitation and other factors, defects in the building facade occur , which, in the absence of timely repairs, can lead to the destruction of the entire structure.
To prevent destruction and extend the period of operation, it is necessary to regularly inspect buildings. This will allow you to detect changes in the condition of the facades and eliminate them in a timely manner.
What to do if the problem is in the foundation
If no measures are successful, you will have to look for the problem in the foundation. A prerequisite for this may be not only the visible formation of a crack in the exposed area, but also the general structural unsuitability of the base, causing insufficient rigidity.
Local foundation faults should be repaired immediately. First, a dig is made to a depth of 60–100 cm under the bottom edge of the tape and up to 2 meters wide. A pedestal reinforced with reinforcement is poured under the fracture site, after which the pit dries, the pit is expanded another meter in each direction and topped up again.
Strengthening the foundation with piles
Do not forget that the reason may be an initial miscalculation in the design of the house or failure to comply with the requirements during construction:
- the properties of supporting soils are not taken into account;
- the foundation depth is incorrectly selected to the actual freezing depth;
- the width of the foundation is not enough for real loads, etc.
Strengthening the foundation by additionally pouring reinforced concrete around the perimeter of the building
If cracks appear in the foundation and walls of the house, then you should immediately take measures to strengthen the foundation, for example, screw piles, side or bottom grout. It is possible to determine which method of reinforcement is required only by relying on data from construction expertise and the preparation of the appropriate project, which is best left to professional designers.
A familiar and unsurprising picture for Taganrog. Cracked walls on old houses in the center don’t surprise anyone anymore. On new houses, it is perceived mainly as a major nuisance. But it is not always just a nuisance. In my example, the house is one-story and in this case this is of course not a death sentence, but in a house with 2 or more floors, if such problems arise, I would be careful not to live, the load is too large.. If you have concrete floors, then mixing the walls 5 cm can cause the floor slab to fall. And this is no longer a joke.
There can be many reasons for the occurrence of cracks, the main reason is soil subsidence, perhaps an old basement or cesspool has fallen under the foundation, perhaps due to the lack of a blind area, water has flowed under the walls, perhaps insufficient reinforcement of the foundation, etc. By the way, strange as it may seem, if you didn’t have all these problems, and the foundation was built conscientiously, this is also not a guarantee against such problems.
What to do in this case? There are several options here. One of them is to simply hammer it in and forget it... but this option is only suitable for a one-story house, and it would be a good idea to make sure that the crack is not growing. This is quite easy to do. A strip of glass is glued to the epoxy over the crack; if the glass does not burst over time, then the crack is not growing. If it bursts, there is a reason to consider other options.
Partial strengthening of the foundation, under the crack site, soil is removed from under the foundation and concrete is poured, this can help, or it can provoke the appearance of cracks in other places. In any case, you cannot do without consulting a specialist or a builder. Another option is to strengthen the foundation under the entire house, but this is not a budget solution and can be extremely expensive.
First of all, in this case, it is necessary to establish the reasons for the appearance of cracks, and then begin to think about how to eliminate these reasons. When building a house, it is necessary to provide for the perimeter of the house and the main load-bearing partitions; this is the most effective solution for preventing similar problems in the future. Such reinforced belts were the standard in seismically active regions, in our country they were used quite rarely, but now few people save on this, and almost all, even one-story houses are built with reinforced belts, and if you have 2 or more floors, and concrete floors, then Interfloor belts are generally strictly required.
Such a belt can be made on an old brick house (this will not help an adobe house), but this will require dismantling the roof, which is also not cheap. To be on the safe side, it is better to at least ensure that there is a blind area around the perimeter of the house and properly functioning drains, this will help prevent water from getting under the foundation, and will increase the chances that such cracks will not appear on your walls over time.
Center for Cottage Construction. Taganrog. — Yug Stroy Consulting LLC
If you have a cracked foundation, a crack in the wall of your house, or other problems with the foundation, don’t panic, you can always find a solution to this problem.
The main reasons for changing the subwall design can be divided into:
- Consequences of human activity (for example: if for some reason the foundation was flooded with water, freezing may occur, and as a result, destruction of the structure);
- Errors when creating a project and during the construction of the foundation (use of low quality cement, incorrect calculation of the load on the foundation of the house, and so on);
- Natural factor (high groundwater level, heaving soil, etc.).
Destruction of the foundation of a building often occurs due to uneven shrinkage. In this case, damage to the walls of the building may occur.
Emergency condition of the walls
The following changes indicate that the masonry is in disrepair:
- deviation of the wall in the vertical plane or its bulging by 1/3 of the thickness or 1/200 of the height;
- overhanging bricks, facing tiles peeling off from the main structure;
- cracks that cross more than four consecutive courses of brickwork;
- mechanical damage more than 20 mm deep;
- loss of integrity and delamination.
Restoring brickwork for these damages involves performing major repairs.
Ways to check the foundation of a house
Before starting work on restoring the foundation, you need to find out the cause of the cracks and determine the speed of their spread.
An analysis of the reasons for the appearance of cracks in the foundation or walls of a house will be carried out most efficiently by a special expert group, but this work can be done yourself, saving a large amount of money.
Diagnostic methods:
- Installing plaster beacons is the easiest way to diagnose a crack. Using beacons you can find out whether the crack continues to expand. 3 beacons are applied to the crack: if the crack expands, then cracks also appear on the beacons. If the beacon does not crack for a long time, then it is possible that the appearance of a crack is an isolated phenomenon (no work to restore the base is necessary). After using the beacons, you can determine the rate of deformation of the base and whether it is shrinking. Any composition that becomes brittle after drying can be used as a beacon. It is applied with a spatula 5 centimeters in height and 10 centimeters in length.
- Foundation diagnostics are also carried out using a hole (approximately 1 meter deep) dug to the full depth of the foundation. By looking at the exposed subwall, you can understand the condition of the waterproofing and the entire structure as a whole.
After identifying the reasons for the destruction of the subwall, restoration work can begin.
Tolerances
The width of cracks in concrete is an important factor for determining the technical condition and load-bearing capacity of a structure. SNiP 52-01-2003 specifies tolerances for the width of cracks. We present their values for various conditions:
- In order to preserve the reinforcement in concrete, their width should not be more than 0.3 mm for prolonged opening, and 0.4 mm for short-term opening;
- Based on the requirements for concrete permeability. This value cannot be more than 0.2 mm for prolonged opening and 0.3 mm for short-term opening;
- For hydraulic structures, the value is taken to be 0.5 mm;
- The crack should not be 0.3 mm wide, provided that the structure is in an aggressive environment;
- Cracks with a width of 0.3 mm or more should not be allowed if the concrete structure is reinforced with metal elements with low corrosion resistance.
Strengthening the base depending on materials
After inspecting the damaged base and observing the increase in cracks, you need to move on to repairing it.
- Subwalls made of rubble stone or brick, after identifying the causes of deformation, can be strengthened by pouring cement mortar or resin. The repair process is carried out as follows: after 30 centimeters of the base, wells are drilled (radius 15 millimeters), then the process of filling with a solution under high pressure begins;
- Shallow foundations can be strengthened by strengthening using work on: deepening, strengthening the cushion with reinforced concrete with reinforcement, expansion;
- Pile foundations are converted into strip foundations. To carry out restoration, a reinforcement screed filled with mortar is made between the piles.
Also, the process of strengthening the subwall depends on: the purpose of the building, the load on the foundation,
soil type, construction features.
Materials for sealing cracks
You can repair a cracked concrete floor with a mixture of cement and sand with the addition of styrene-butadiene latex. Small hairline cracks in concrete are covered with cement mortar. To eliminate wide and deep formations in structures, epoxy resins or sealants are used, and self-expanding tape and cord are used.
The cracks are reinforced with wire scraps. For concrete structures that are exposed to moisture, liquid glass would be suitable. It replaces epoxy resin in this age-old repair method.
Special compounds are used for repairs. The repair mixture for concrete includes cement-sand mortar, polymer additives made from alcohol and sulfanol. They can be replaced with PVA glue. Ready-made repair compounds are suitable - Reper, Lugato, Minuten Mortel, Constant Granito glue.
Methods for repairing the base
If the entire foundation of your house has given way or a large crack has appeared along it, you need to dig a channel around the entire building, to the depth of a sand cushion. Afterwards, the surface of the foundation is cleaned of dirt. At a short distance from the walls of the house, a mesh with reinforcement is mounted on the foundation, and the mesh is tied to the foundation.
Then the structure is concreted layer by layer. The compaction of each layer must be done as carefully as possible.
If rubble concrete or monolithic concrete was used to construct the base of the building, then it is strengthened by pouring a reinforced concrete cage, which is firmly connected to the previous masonry using anchor bolts. The screed is carried out taking into account that the new foundation will distribute the load from the building along with the old areas.
Scheme of strengthening a rubble foundation with reinforcement and the process of pouring the foundation with concrete mixture.
Methods for replacing a base that has become unusable
If after diagnostic checks you realize that the subwall cannot be restored, it will need to be replaced. To carry out a complete replacement, it is necessary to unload the old foundation so that not a single wall of the building is damaged.
To preserve the integrity of houses, the following is used:
- Installation of supports, the fixation of which is carried out perpendicular to the old foundation;
- Installation of stone pillars on which the walls of the building are placed;
- A system of braces that transfers the load from the house to the soil.
If the foundation is being deepened, the walls of the building must be strengthened with struts. After strengthening with struts, a dig is made under the base. The walls of the dug trench are reinforced with formwork. The old sole is cleaned of dirt and concrete. Afterwards, a hard cement mortar enriched with fine crushed stone is poured.
Repair of a subwall that has become unusable due to flooding
If the cause of cracks is flooding, then you first need to drain the water from the base. To do this, a barrier barrier is installed, thanks to which water moves away from the house through drainage channels. If groundwater flows too high, a drainage system must be installed.
A crack in the subwall may appear due to laying the foundation above the soil freezing level. If this factor is the cause of cracks, then insulation of the foundation is required. To do this, a hole is dug along the base and filled with crushed stone, because it does not expand when it freezes. Afterwards, waterproofing and thermal insulation are installed on top of the backfill, and then the blind area.
Aligning layers
Leveling the layers should be done with a grater, and not by increasing the thickness of the glue.
The figure shows the reasons why cracks form.
If you have a step in the horizontal plane and you simply increase this step by increasing the thickness of the glue, then the following thing will happen. The glue shrinks very well, about one and a half times. Therefore, in the place where the step there will be a void and the upper blocks will partially overhang. The pressure from the upper layers can simply break the overhanging blocks with the appearance of a crack. Moreover, the crack may not be limited only to these blocks.
Therefore, all unevenness in the layer must be leveled with a plane, i.e. you should not be lazy to use a grater.
Work to prevent the appearance of cracks in the base of the building
The main measures to prevent the appearance of cracks in the foundation are the selection of high-quality materials and the preparation of a well-thought-out foundation design.
In addition, it is important to consider that:
- If a strip subwall is used as the sub-wall of the house, then it can be covered with brick;
- In the absence of soil heaving and the use of a columnar type of foundation, the walls and pillars should be extremely light.
- If soil heaving is strong, it is recommended to use wood for walls, because it can withstand deformation.
- When using heavy building materials, the optimal solution would be a strip base buried below the soil freezing level, then the likelihood of deformation of the subwall and the building as a whole is minimized.
What to do if the foundation is cracked?
updated: September 30, 2017 by: zoomfund Read on topic
