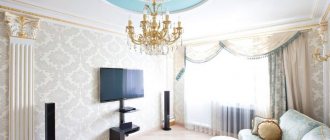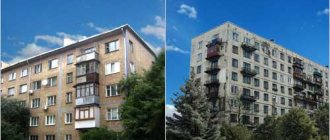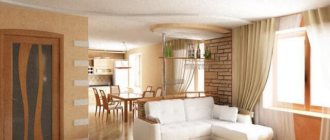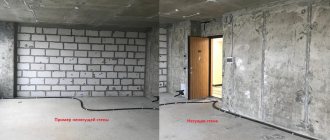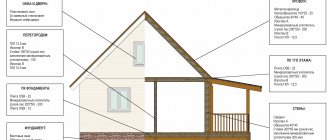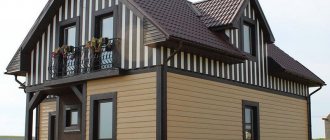Initially, the client finds a favorable price for building a house on the website or in advertising. This is achieved by reducing the cross-sections of load-bearing structures, the thickness of the insulation layer, and simplifying the joints to the point of being impossible.
Despite the fact that all people are different, they are similar in their desire to ultimately obtain a reliable and safe home. This is what managers take advantage of. They offer to improve the equipment (sections of beams, rafters, floor height, etc.). Accordingly, the cost immediately increases, increasing by 1.5-2 times from the initial one. In order not to fall for this bait, we will analyze the main parameters of the 1st stage of construction of a wooden house.
Classification of number of storeys of buildings
The following classification of residential buildings is distinguished, which differ in the number of floors:
- Low-rise (1 - 3). Most often these include individual residential buildings. The height of the building, as a rule, does not exceed 12 meters;
- Mid-rise (3-5). The height of the floors is 15 meters - this is a standard five-story building;
- High number of storeys (6-10). The building is 30 meters high;
- Multi-storey (10 - 25):
a) Category I - up to 50 meters. Buildings with a maximum level of 17-18 floors;
c) Category II - up to 75 meters. The height of a 15-storey building is approximately 55 meters;
c) Category III - up to 100 meters. Such buildings have a maximum of about 25 floors.
- High-rise. From (25 - 30).
The number of storeys of a building is calculated solely by the number of above-ground floors. When calculating the number of storeys, not only the size from floor to ceiling is taken into account, but also the size of inter-floor ceilings.
Foundation
Shallow strip foundation
The diagram shows options for foundation sections offered by various contractors. By reducing the cross-section of the foundation, they reduce the cost. It is also possible that, with the same cross-section, a lower price is achieved due to the materials used in production and the amount of work. Below we have listed the main materials and work required when installing the foundation and our recommendations.
Concrete
It is advisable to take a concrete grade no lower than M300 (B 22.5). We use only factory certified concrete with the attached passport.
Armature
Corrugated reinforcement of at least 10mm in diameter is used (we use 12-14mm).
Waterproofing
We recommend waterproofing the base and side surfaces of the tape at the stage of formwork installation. You can use special films, roofing felt, waterproofing. We use roofing felt RKP-350. When pouring concrete, waterproofing retains moisture in the mixture, thereby improving the quality of the concrete as it hardens.
Formwork
For formwork, board or plywood is used. The most important thing is that the finished formwork retains its shape and integrity when poured. This is achieved by using pins, ties, jibs and other methods in the formwork construction.
Quarry sand
Used as a cushion under the foundation to reduce heaving under the base of the foundation.
Works
The standard scope of work when installing a foundation should be as follows:
- Geodesy,
- Digging a trench,
- Installation of formwork with waterproofing and ventilation ducts,
- Knitting of reinforcement cage,
- Reception of concrete. If access to the formwork is difficult, a concrete pump is usually used to supply concrete to the formwork,
- Dismantling of formwork,
- Removing the fertile layer of soil inside the foundation.
- Delivery of all materials to the site with unloading.
Apartment buildings. Number of floors and height of buildings
In modern projects, the “golden mean” is considered to be a height of one floor of 2.8-3.3 m.
The construction of multi-storey buildings is carried out only by highly qualified specialists, since this business not only requires large expenses, but also has many nuances.
The following types of multi-storey buildings are distinguished:
- Panel. Belongs to the budget series. It has a high construction speed, but poor heat and sound insulation. The maximum number of storeys is about 25, depending on the design. In a living room, the height from floor to ceiling is 2.5 - 2.8 m, depending on the size of the panels.
- Brick. The construction speed is quite low, since construction requires high costs. Thermal and sound insulation indicators are much higher than panel ones. The optimal possible number of floors is 10. The height of each is on average 2.8 - 3 m.
- Monolithic. These buildings are quite diverse, because everything depends on the load-bearing capacity of concrete. They have high seismic resistance. To improve heat and sound insulation during construction, brickwork can be used. Allows the construction of about 160 floors. Height from floor to ceiling 3 - 3.3 m.
Roof
The most important thing in a roof is the supporting structures (rafter system) and the correct choice of fastening. If you skimp on this, the roof may become deformed or simply collapse under the influence of snow load. For houses, we recommend using edged lumber with a cross-section of 50x200mm.
In a rafter structure, the pitch of the rafters is very important. It should be 600-700mm (exception in the case of installation of roof windows).
You also need to understand the “roofing pie” itself. For clarity, we have shown in the figure roof options for temporary and turnkey roofing.
It is necessary to immediately clarify what material, what section and what the supporting structure of the roof will be, so that you do not have to completely redo it and overpay a lot of money.
How to obtain permission for individual housing construction? What does a developer need to know?
Limiting authorities follow the development procedure and approve documents for individual housing construction according to RSN 70-88. Thanks to them, not only the accuracy of site development is determined, but also the layout of the home and auxiliary buildings. This project needs to be carefully considered, because what is not shown in the plan will be recognized as an unauthorized structure and must be demolished or re-approved.
Without permission, that is, before the plan is approved and documents are received, work should not begin, otherwise serious problems may arise. In order to find out exactly what documents will be required to start construction, you should read the “Code of Rules for Design and Construction SP 11-III-99”.
In 2010, SNiPs were recognized as sets of mandatory rules. They regulate activities in the field of urban planning, as well as engineering work, design and construction.
In order to obtain permission, you need to contact the BTI or the city architectural department to provide:
- application for planning permission;
- documents establishing the right to use the site;
- certificate of field determination of boundaries, placement of buildings, etc.;
- cadastral plan of the site;
- House project.
Once issued, the permit is valid for 10 years.
Works
All construction companies have a different list of work. We have presented the minimum list of works and services required for the first stage of construction.
- Delivery of house kits by trucks.
- Unloading materials by crane or manually.
- Installation of scaffolding.
- Assembling walls on dowels.
- Insertion of floor beams.
- Installation of the roof under roofing felt or other covering.
- Organization of workers' accommodation.
- Power supply of the facility.
If any of these points are missing or not specified, then you will probably be asked to pay extra during the work process.
Design
The choice of standard-height ceilings opens up prospects for varied and inexpensive designs: from banal wallpaper (it is better to prefer wallpaper with stripes, as they make the appearance more sophisticated) to intricate designer patterns that can add interesting ideas to the interior of the room. Using a small ladder, you can independently reach the highest sections of the walls and decorate them.
A room with a standard ceiling height can be compared to a standard sheet of paper, so familiar to creativity. There are, of course, both large and small formats, but it is the standard one that is so familiar and convenient for creating something of your own.
How many floors are there in 75 meters?
In Moscow, it will be prohibited to build skyscrapers - buildings higher than 75 meters (about 25 floors), follows from a decree of the Moscow government approved on Tuesday.
Interesting materials:
What to do if Svchost EXE loads the system? What to do if the walls in the house become damp? What to do if an anonymous person calls you? What to do if you are bitten by a cat? What to do if text extends beyond the boundaries of a cell in Excel? What to do if the tone doesn’t suit you? What to do if the goods are stuck at customs? What to do if transportation is cancelled? What to do if the flowers fall? What to do if the chicken cannot hatch from the egg?
Video description
For an example of the design and layout of a luxurious two-story cottage, see the video:
Second floor layout
An option for thoughtful, reliable and convenient planning of premises on the second floor in the photo below. There is one large bedroom, two rooms for children's or guest bedrooms, a large bathroom and a terrace.
Example of second floor layout Source rosstroycom.ru
Another successful example of the layout of the second floor, where there are three bedrooms of various sizes, a large bathroom and a spacious hall. The largest bedroom has access to a balcony.
An example of a second floor layout with a balcony Source dom4m.kz
Adviсe
To make the living space of a private home more aesthetically pleasing, there are many interior solutions that most people simply do not know about. For people who have chosen standard-height ceilings, the following recommendations can be given to add visual beauty and volume to the room:
- It is worth using shiny stretch ceilings - they stretch out the space, saturating it with reflected light;
- in the decoration of the walls you need to add more vertical lines and mirrors - this will make the space deeper and visually higher;
- It is advisable to paint the walls and ceiling in the same tone, and the floor a tone lower, that is, darker;
- It is better to make the ceiling light;
- Windows should be placed closer to the ceiling so that more light falls on it than on the floor.
Disadvantages of large cottages
Oddly enough, the fashion for large houses has not yet passed and one can often see sad pictures of concrete expressionism outside the city.
History is silent about why the little boy is called “Uncle Fedor,” and why he was forced to form a gang without documents and hide from his relatives for a long time. Thanks to a vigilant employee of the rural post office, the fugitive was discovered and defeated by the facts.
Let's consider the most popular reasons not to build a large cottage:
- Unfinished . As a rule, large cottages take a long time to build, if not frankly, years. You may end up in construction bondage that will last forever. For this money, you can build a small, comfortable house and live now.
- Difficulty selling . The real estate market is overflowing with offers of large and expensive cottages, which are very difficult to sell. And if you talk to an experienced realtor, he will tell you that the cost of such buildings often reaches cost, and in fact, the owners, at best, recoup the costs of building materials.
- Inconvenience of movement . Moving around a huge house can quickly become tiring, especially for older people.
Two-story houses: photo examples of successful buildings
Modern two-story house in a minimalist style with 3 bedrooms, balconies and a garage for two cars, area - 190 m² Source 1kunevo.ru
A small cottage in a modern style with three bedrooms with a garage, area – 205 m² Source 1okunevo.ru
Modern two-story house Source techwood-house.com
Two-story mansion in European style with a combined facade, area - 140 m² Source bepeza.ru
Compact brick house on two floors in a minimalist style, area - 113 m² Source sip-panelis.ru
Two-story house in Scandinavian style with a flat roof, area - 126 m² Source yandex.ru
Modern house in a futuristic style with a garage for two cars and two living rooms Source belprim.ru
Two-story house in a classic style, area – 203 m² Source podryady.ru
A two-story house for a narrow area with an energy-saving design, area - 126 m² Source assz.ru
A two-story mansion in a neo-colonial style with a panoramic window, area – 174 m² Source villa.ck.ua
Spacious house in Art Nouveau style with a garage, large living room and office, area - 197 m² Source pinterest.ru
Dependence of the material consumption of a log house on its height
In order to calculate the required amount of building material for the external walls of the log house, depending on the height of the timber house, the following parameters will also be required:
- perimeter length,
- number and sizes of window and door openings,
- thickness and height of the timber.
By dividing the height of the house by the same size of timber and rounding the result up, the number of crowns in the log house is calculated. The length of each of them will be numerically equal to the perimeter. By multiplying it by the calculated number of crowns and the width of the beam, the total required volume of lumber for solid walls is obtained.
To get a more accurate result, you need to take into account the volume of openings. It is calculated based on their number, height and width, as well as the thickness of the timber (the last 3 parameters are multiplied and added together). The resulting value is subtracted from the total volume of lumber for solid walls, resulting in the actual required value.

