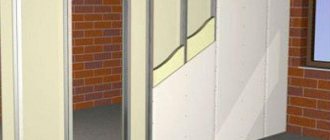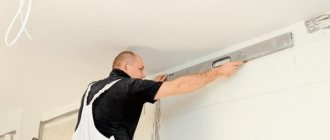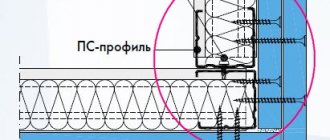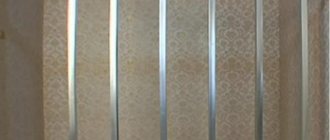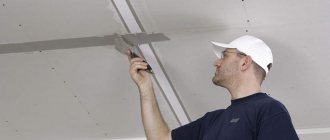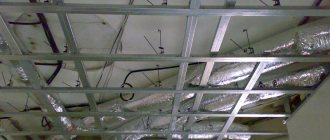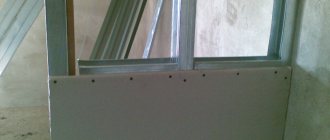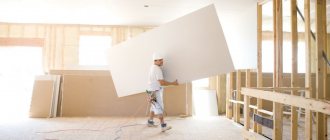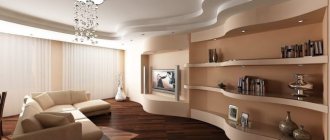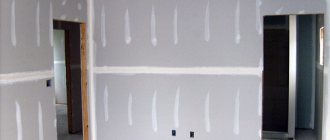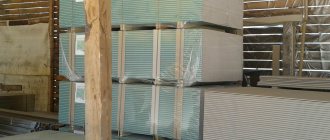Arched designs in the interior have been at the peak of fashion for many years. With their help, you can beautifully design a doorway in places where for some reason it is not possible to install a door. Plasterboard semi-arches are widely used indoors in residential premises. Semi-arches made of plasterboard will be an ideal decoration for a doorway, an element of an interior partition in the hallway, living room or kitchen. Such designs will add charm to any place.
Semi-arches made of plasterboard are attractive and fairly simple designs that can be done with your own hands even by novice craftsmen.
Preparatory work
In the process of deciding how to make a semi-arch with your own hands, special attention is paid to the preparatory work. First of all, it is worth noting that a semi-arch is a design that looks like a quarter of a circle. The material that can be used to make a semi-arch should have an average thickness of 6.5 mm. This makes it possible to bend it quite easily when creating various curved parts.
Quite often, this design option is made in two types - a product with one rounded corner and a straight second corner. The second option is a semi-arch, which was created based on a circle with a larger diameter than the doorway. In this case, a relatively small opening is obtained.
Rules for choosing the shape of a structure
Before you start creating a semi-arch, you need to choose the type of construction. A material such as drywall makes it possible to create curved systems. Thanks to this property, the building material is used in the design of openings.
High-quality material is selected for the arched structure
There are types of structures with variable and constant radius of curvature. You can choose the shape on the Internet or make your own sketch. The most popular type is the semi-ellipse. A semi-arch with a constant radius of curvature is suitable for openings (2.5-2.7 m), made in the Art Nouveau style. Such openings are used for wide openings. Modern is used for interior openings and partitions.
A semi-arch with a variable radius of curvature is considered a popular design. It fits into the interior design, emphasizes individuality, and is considered proof of practicality.
The choice of form is influenced by the following conditions:
- Functionality of the rooms.
- Style.
- Purpose of semi-arches.
- Footage of rooms.
- Ceiling height.
For example, it is impossible to make semi-arches between rooms too wide, and it is not necessary - a small size looks more convincing. A semi-arch that zones a room, for example a kitchen passage, can be more spacious for ease of movement.
Required materials and tools
To equip a structure such as an external arch or flying buttress, you should select only the highest quality and modern materials. This will ensure the possibility of building the most practical and reliable design.
To create a semi-arch with your own hands, you will need to prepare the following materials and tools:
- Drywall sheets.
- Profiles for mounting the material – ceiling 60x27mm and guide 27x28mm.
- Putty for finishing drywall.
- Reinforcement tape or serpyanka.
- Acrylic primer.
- Putty for interior finishing.
- Protective arched corner - made of aluminum or plastic.
- Self-tapping screws for drywall 25-30 mm.
- Dowels for installing guides measuring 6x40 or 6x60.
- Special seal for profiles.
The total amount of materials must be calculated depending on the shape and size of the semi-arch. At the same time, you will need to prepare the following tools - a knife for cutting drywall, a tape measure, a laser or water level, metal scissors, a hammer, a hammer drill, a screwdriver, spatulas.
DIY plasterboard arch: the best ideas and projects from world-famous designers (130 photos)
When starting an apartment or house renovation, people strive to make their home as comfortable, stylish and elegant as possible. One of the most popular design ideas is to design a doorway in the form of a semicircular arch. Having studied the technology, it is quite possible to make an arch from gypsum plasterboard with your own hands.
Using an arched structure, you can influence the design of the entire environment and set the tone for the arrangement of the entire interior.
Arched structures are used not only for the design of doorways, but also for zonal division of the corridor. In this article you will learn how to make an arch from gypsum plasterboard with your own hands.
Necessary tools and material
The tools you will need are a screwdriver, a tape measure, a construction square, a pencil, a spatula, a grater, a container, a knife, a sponge, a drill, a jigsaw, and metal scissors.
As for the material, you will need:
- plasterboard sheets,
- screws,
- metal (aluminum) profile (or wooden beam),
- putty,
- fiberglass mesh (can be replaced with paper tape).
Taking measurements
Before making arches, you should first take the dimensions. This is a fairly simple process; the most important thing is to be careful so that all measurements are taken as accurately as possible.
Before you begin installing a plasterboard arch, it is worth measuring the following manipulations:
- Measurements are taken from the doorway;
- The shape of the semi-arch and the calculation of the total amount of required material are planned;
- A pattern or template is made for cutting out the main curved parts;
- The opening is cleared of remnants of previously used finishing;
- Using a tape measure and a level, you need to mark the places where the arch profile guides will be attached.
After preparing all the necessary tools and taking measurements, you can begin cutting drywall and creating the profile frame itself.
The concept of interior arched design
Curvilinear ceilings of a doorway with a rounded corner. The design can be in the form of: half an arch, a circle with a slight rounding of one corner.
Arched structures are considered a fashionable option, which is suitable for a fairly narrow, wide opening. This form is effective when dividing a room into zones. It does not take up space or “burden down” the doorway. Light flows from room to room and visually makes the room more spacious.
Semi-arches are similar in style to the arch:
- trapezoidal,
- modern,
- classic,
- transom,
- romantic style,
- portal.
The semi-arch is conveniently made of plasterboard and is light, inexpensive, and easy to install, even on your own, without the help of specialists. To determine which shape suits the interior of the room, you need to know several rules for choosing a design.
Manufacturing and installation of semi-arches
When making a semi-arch from plasterboard with your own hands, you should follow the following sequence of actions:
- Fastening guide profiles. They are installed on the sides of the doorway at a distance from edge to edge. This will help the edges of the semi-arch not stand out against the background of the wall.
- Fastening the guides with dowel nails, the pitch between which is 40 cm.
- The sealing tape is being secured.
- The arc of the future semi-arch is measured using a tape measure.
- A guide profile of similar length is cut and notches are made on its sides every 5-6 cm, along the entire length. It is he who will perform the functions of the lower guide arch.
Making an arch yourself is not at all difficult; the most important thing is to correctly install and secure the drywall sheets and profile.
After this, you will need to draw an arc of the required size and measured diameter on a sheet of drywall. Using the first template, the second part is made in its exact mirror image. The elements will be attached to both sides of the doorway.
At the end of the work, all that remains is to fasten the drywall and the lower guide profile into the opening.
This can be done in two different ways:
- First, the drywall sheets are fastened using self-tapping screws with pre-mounted profiles. After this, bending a little, the lower profile is attached to them.
- You can first attach the guide profiles to the lower arc part of the drywall, and then the entire assembled structure is attached to the side profiles in the doorway.
Both of these methods will require some skill, but will ensure that the plasterboard structure is neatly and firmly secured in the doorway.
In the process of arranging a plasterboard semi-arch, the sheet will need to be bent in a certain way. The bottom strip of the sheet is fixed in the semi-arch. The end strip is cut from prepared plasterboard of a length equal to the length of the semi-arch itself, the width should be equal to the depth of the opening. To firmly attach a sheet of material to a surface that is characterized as curved, it will need to be slightly bent.
Finishing work
After installing the profile structure, the interior arch must be finished using special materials. Finishing is carried out in different ways. In an area of slight bending, you can use a special “dry” method, that is, install the strip on special supports, and you can also slightly load the structure in the middle with insignificant weight. This must be done until the material takes the required shape.
Many craftsmen apply notches on the inside every 10 cm and bend the strip with their hands. When carrying out this process, the strip must be immediately secured to the profile using self-tapping screws. You can use the wet finishing method. To do this, you will need to moisten the inner surface of the strip with water and install it at a certain angle so that it bends under its own weight. After completing the finishing work, it is worth moving on to the final processing of the structure.
Final processing
At the beginning of this work, all joints of the material should be covered with a special reinforcing tape. It is laid on a primer, and everything on top is carefully sealed with putty on drywall. All edges of the arch and the finished opening must be trimmed with special protective corners. All straight lines are processed with plastic corners, and the arc can be finished with aluminum parts. The top of the arch can be decorated with wallpaper or putty to give it an aesthetic appearance.
A semi-arch made of plasterboard is very convenient and beautiful. It is able to add lightness to the interior of the room, at a visual level it makes the ceiling higher and fills the overall space with style and beauty. It is easy to install and requires little money. It is enough to simply observe the accuracy of the measurements taken, a certain sequence of actions during the installation process, firmly fasten all the elements, and the fully finished semi-arch will please the eye and decorate the interior for as long as possible.
Design of arches in a large kitchen
Spacious kitchens with high ceilings provide almost unlimited possibilities in terms of constructing arched structures.
- The wide entrance opening is designed as a classic, ellipsoidal, figured or trapezoidal arch.
- A voluminous fantasy wavy vault will highlight the dining room, work area, and relaxation corner.
- An unusual visual effect is created by a multi-tiered ceiling structure combined with an asymmetrical arch.
- A round or shaped variation between the kitchen and the hall or living room gives the interior a special sophistication.
If possible, it is desirable to design arched windows in the appropriate style, but if the apartment has standard rectangular window structures, it is difficult to obtain permission from the governing bodies, since it will be necessary to carry out work on the main wall and arched windows will change the overall appearance of the facade. You can limit yourself to installing a decorative vault in the interior so as not to disturb the exterior of the building.
- A kitchen with a balcony or loggia can be decorated with an arched arch from floor to ceiling on the inside.
