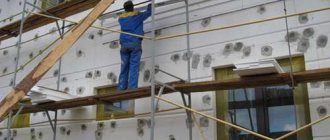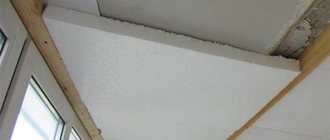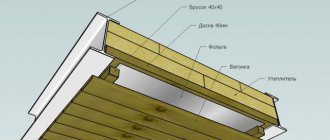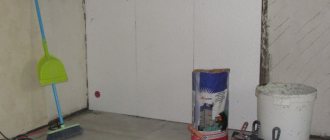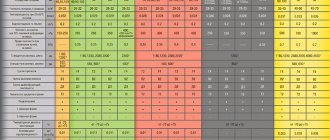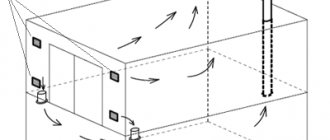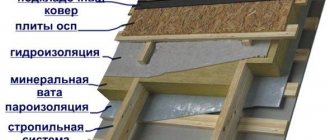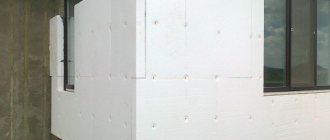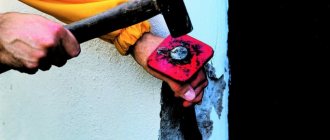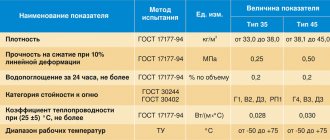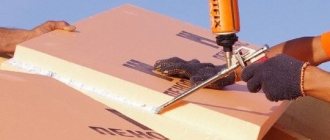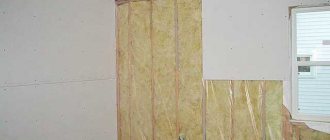If you plunge headlong into the issues of roof thermal insulation, then it suddenly turns out that roof insulation with polystyrene foam is a controversial issue: some are for insulation, others are categorically against it. At the same time, the number of supporters and opponents is approximately equal.
Those who have already insulated with foam plastic have the following problems:
- After a while it began to get sharply cold. At the same time, more and more every year (the reason, for some reason, is seen in the destruction of insulation boards);
- immediately after thermal insulation, ice began to appear on the roof in winter, but, to be fair, only in some places (there is generally a complete lack of understanding why, if everything was done according to technology);
- the rafter system began to rot;
- Insulation did not immediately produce results. More precisely, it became a little warmer, but the effect is not the same as when insulating with basalt wool. Such statements are few, but they also exist.
The editors of the StroyGuru portal decided to understand the problem of thermal insulation of the roof of a private house with polystyrene foam. The result is the article below.
Characteristics, pros and cons of roof insulation with foam plastic
In everyday life, polystyrene foam is any lightweight porous material obtained through the polymerization of styrene. However, this is not quite true. There are two insulation materials that are very similar to each other, but with different characteristics. The only thing that unites them is the starting material – styrene.
In one case, the raw materials are foamed and, without the help of a press, elastic, white slabs are formed, which easily crumble and break when bent. They are usually called polystyrene foam. In the second case, styrene is forced through small holes during the polymerization process, obtaining a material that is more dense and resistant to bending and stretching. Pressing through a grate is called extrusion, and the product obtained by this method is called extruded.
In order not to make a mistake in the type of materials during the work, the accepted practice is not to paint the foam, but to leave it white, or in extreme cases, gray, and add dyes to the extruded polystyrene foam.
Characteristics
Pressless expanded polystyrene has an internal structure consisting of grains, in which up to 98% of the volume is occupied by air chambers. Thanks to this, the material has several very important properties for insulation:
- low level of thermal conductivity - 0.037-0.043 W/(m×°K);
- low specific gravity - 8-40 kg/m3;
- high level of compression resistance - 0.04-0.16 MPa;
- low water absorption - 2-4%.
Calculation of insulation thickness
Table calculating the thickness of roof insulation
Before insulating the attic with polystyrene foam, you need to calculate its thickness. For most regions it is in the range of 150-200 mm. The height of the main roof structures must be selected based on the thickness of the insulation. When insulating from the inside, it is recommended to set the height of the rafter legs to be slightly greater than the thickness of the foam.
Roof insulation with foam plastic in a private house can be done “by eye”, or you can perform thermal engineering calculations yourself. Using the special program “Teremok”, even a person far from construction can calculate the required thickness of insulation.
The program is freely available and presented as a PC application and an online version. To use the application, you will need to know the thermal conductivity of the insulation, which must be indicated by the manufacturer.
Advantages and disadvantages
The above physical indicators and the structure of foam plastic have formed pros and cons that are not quite traditional for thermal insulators.
Among the strengths:
- long service life - 20-50 years (such a significant difference is due to different densities of the material and type of additives);
- good thermal insulation properties;
- low cost of insulation of 1 m2 of area - 140-185 rubles;
- ability to maintain consumer properties in any region of Russia - withstands temperatures from -50oC to +75oC;
- simple insulation technology - the owner of the premises can perform all operations with his own hands;
- low density (specific gravity) allows you to insulate any house structure without load calculations;
- good adhesion with cement-sand and gypsum mortars. Sometimes, to increase the adhesion force, the surface of polystyrene foam is treated with a kitchen grater.
There are also disadvantages can be successfully dealt :
- flammability. Imported polystyrene foam is self-extinguishing - fire retardants have been introduced. Therefore, it is classified as flammability class G-1. In Russia, either the fire retardants are wrong, or the manufacturers add them in words, but most of the products burn well. Therefore, before buying domestically produced polystyrene foam, you need to set a piece on fire and then remove the flame. If the combustion stops within 4 seconds, you can buy insulation and forget about such a drawback as flammability;
- the second minus is directly related to the first - during the combustion process, harmful substances are released;
- No matter what manufacturers say, the styrene polymerization process cannot be 100%. Therefore, when the foam is heated above 30oC, unbound styrene begins to release. This is a harmful substance, especially for the female body. The problem is completely solved by good ventilation and regular airing of the premises;
- Under the influence of ultraviolet radiation (sun rays), the material ages intensively. It is simple to avoid destruction of the polystyrene foam structure under the influence of the sun: cover the insulation with sheathing, decorative plaster, or simply paint it with paint compatible with the material.
There are disadvantages that cannot be dealt , but you can avoid such situations:
- melts on contact with most solvents, from paint to polyurethane foam;
- does not allow vapor molecules to pass through - completely vapor-tight;
- has low tensile and bending strength;
- is a favorite place for mice and rats to build nests;
- resonates household noises, which many consumers are not prepared for: they cannot understand why the noise load in the apartment increases after insulation with foam plastic. By the way, this is why foam plastic and metal tiles are incompatible on the roof: the sounds of raindrops falling on the roof are amplified.
For your information: expanded polystyrene is discussed in detail, from all sides, in the article “Foam insulation”.
Which foam plastic to choose for roof insulation
Polystyrene foam is produced in different thicknesses, densities and sizes. The effectiveness of roof insulation is influenced by only two parameters: density and thickness.
Density
The density of the material affects the thermal insulation properties of the foam and compressive strength. According to these indicators, all produced brands of foam plastic can be used with equal efficiency to insulate a pitched roof. And if there is no difference what density of material to use, then the price factor comes first. Here, PPS-10 (PSB-S-15) with a price of 1900 rubles is beyond competition.
Other requirements for insulation when thermally insulating a roof from the outside (flat): it must withstand significant compressive loads. Expanded polystyrene PPS-14 (PSB-S-25) and PPS-16F (PSB-S-25F) meet these requirements. The latter is a little more expensive, but preferable. If the flat roof area will be used as a recreation area, then PPS-25 foam (PSB-S-35) is needed.
Thickness
To insulate the roof, you do not need to carry out complex calculations: the generally accepted thickness of foam insulation is 100 mm, for all types of roofs. If a combined insulation method is chosen: polystyrene foam + basalt wool, then the total thermal insulation layer should also be within 10 cm.
Why do disputes arise?
There are 5 main questions that arise when it comes to roof insulation with foam plastic. Namely:
- The need for ventilation of wooden roof structures;
- Changing the geometry of rafter structures, depending on humidity;
- Question about vapor permeability of polystyrene foam;
- Fire safety;
- Harmful substances when heated under the roof.
Before considering whether these objections are really justified and whether it is possible to overcome them, let’s compare in general: are there any special reasons that encourage the use of this particular material for the roof from the inside?
Materials and tools
To insulate a pitched and flat roof you need to buy:
- foam plastic grade PPS-10 (PSB-S-15) for a pitched roof and PPS-16F (PSB-S-25F) for a flat one;
- vapor barrier film type B (you can use a simple polyethylene film);
- windproof membrane type A (AM);
- rolled waterproofing material "TechnoNIKOL" or roofing felt;
- scotch;
For your information: the rules for working with vapor barrier films are set out in the work “Installing a vapor barrier with your own hands.”
- bitumen mastic or heated liquid bitumen - needed when insulating a flat roof;
- 20 mm thick edged board or OSB board for laying the flooring on top of the rafter system;
- timber for lathing 40x100 mm;
- 30x50 mm rail for counter-lattice;
- reinforcing metal mesh for cement screed;
- deep penetration primer;
- Portland cement for screeding on a flat roof;
- metal corner for fastening the sheathing;
- wood screws;
- polymer adhesive based on polyurethane;
- polystyrene foam compatible with polystyrene foam or polyurethane adhesive foam for sealing gaps and cracks.
In addition, you will need a set of tools and devices that you can temporarily borrow from friends and acquaintances or rent:
- concrete mixer (rent will cost from 400 rubles per day);
- screwdriver with a “cross” bit;
- Master OK;
- container for supplying solution from the concrete mixer to the roof;
- paint brush (roller) for priming the ceiling;
- jigsaw or hand saw for wood;
- roulette;
- construction knife - needed for working with hydro- and vapor barrier materials;
- a hacksaw with a fine tooth for cutting insulation;
- pencil.
Flat roof insulation
Expanded polystyrene boards are a popular option for external insulation of flat roofs. The roof base should be thoroughly cleaned and covered with waterproofing film. Expanded polystyrene slabs can simply be laid as a flooring, glued, or secured with dowels
It is very important to lay the slabs without gaps, as tightly as possible
The vapor barrier membrane can be laid under the heat insulator on a concrete base, then polystyrene foam slabs are mounted, covered with a layer of expanded clay, on top of which a cement-sand reinforced screed is laid. Expanded polystyrene as insulation can also be included in such a roofing pie
:
- reinforced concrete base;
- bitumen-polymer waterproofing;
- slab heat insulator;
- geotextiles;
- gravel backfill.
This allows you to create a serviceable roof designed for high loads.
There are also more complex versions of the roofing pie, the top layer of which is the soil for planting. Roof insulation with penoplex is widely used to create such inversion roofs.
Basic principles of roof insulation with polystyrene foam
A huge number of problems faced by owners of private houses who have insulated their roofs with foam plastic must have a reason. The statement that everything was done according to the instructions suggests that either the instructions are missing something, or the people who performed the thermal insulation work did not pay attention to some small details. Let's try to understand each problem separately.
1. Over time, the attic space becomes colder. The reason is trivial - a gap has formed between the rafters and the insulation. Why did it happen? Finances are to blame, and then instructions for insulating the roof with foam plastic between the rafters.
Let's try to explain. The cost of freshly sawn timber ranges from 4.0 to 6.5 thousand rubles per m3. But the moisture content of the wood, even when kept under a canopy for several months, will not fall below 20-25%.
Having laid and foamed the foam between the beams of such humidity, neither the owners nor the specialists think that in the conditions of the attic space the rafters will necessarily dry to 8-10% humidity. And this is a loss of thickness from 2 to 5 mm (depending on the thickness of the wood used). It is not difficult to guess the results of changes in linear dimensions: the foam will tear away from the rafter system, forming not bridges, but bridges of cold.
There should be no problems with dry rafters. But the price of 13.5-19.0 thousand rubles/m3 turns out to be unaffordable for many.
Conclusion: either abandon this technology completely or take some preventive measures to eliminate this disadvantage. For example, lay two layers of different 50 mm insulation: polystyrene foam and basalt wool. In this case, when the geometry of the wood changes, the cotton wool will bridge the gaps formed between the foam and the rafter system.
You can also lay 5 cm thick foam plastic between the rafters, and attach a second, but continuous layer of foam plastic to the bottom. By and large, this is not serious. Insulation with polystyrene foam should be placed on the flooring, packed along the top of the rafter system.
2. In winter, ice appeared in some places. In this case, errors were made in the design of the ventilation gap. There are several of them, but the two most common are:
- the eaves overhang is tightly clogged - there is no air circulation;
- When installing a counter-lattice, certain sections of the roof are blocked - there is no air exchange there. When the air is stale, condensation does not evaporate. It flows down, forming ice (surprisingly, a very common problem).
3. The rafters or sheathing began to rot. Again the problem is in the ventilation gap. Steam will always find its way to the tree, no matter how much the entire insulation cake is hidden in vapor barrier films. In this regard, basalt wool behaves perfectly - it regulates the moisture content of the wood. But polystyrene foam cannot absorb excess moisture, resulting in destructive rotting processes.
4. Roof insulation gave practically no results. The problem turned out to be where no one expected it. When performing insulation on the flooring on top of the rafter system, for some reason they forget to insulate the space between the wall and the flooring under the foam plastic: they simply did not insulate a small section of the eaves overhang near the wall.
Conclusions:
- Roof insulation with foam plastic must be carried out along the flooring along the top of the rafter system.
- The use of vapor barrier membranes is mandatory;
- The ventilation gap must ensure air exchange over the entire insulation area;
- The eaves overhang also needs to be insulated.
Events in the attic
In modern private houses, roof structures are converted into functional attic floors. In this case, it is necessary and possible to insulate the roof with foam plastic, which is lightweight and easy to work with. In addition, weighted materials and roll insulators are not very convenient to attach to inclined surfaces.
As for the preparatory stage, the installation of thermal protection is preceded by the treatment of wooden roof elements with special antiseptics. If there is no waterproofing on the roof, it is subject to mandatory installation. During such manipulations, a small gap is maintained for ventilation.
Preparatory work
When insulating a roof with polystyrene foam from the inside, the preparatory work consists of:
- to the treatment of wooden structures with antiseptics and fire retardants;
- installation of flooring from edged boards or OSB sheets. The flooring is attached to the rafters with nails or self-tapping screws, and the sheathing is attached to the flooring using metal corners and wood screws;
Board flooring.
OSB flooring.
- installation of sheathing from vertically fixed slats 40x100 mm.
A flat roof is increasingly found in private construction, and this is not only the roof of a garage, but also residential buildings, where the ceiling is also the roof. Here the preparatory work comes down to the following operations:
- construction waste is removed;
- cracks and joints between floor slabs are sealed with repair mortar;
- bitumen primer is applied;
- if there is no slope of 5o, a 3 cm concrete screed is poured to form it. Needed to drain water during rain;
- Rolled waterproofing material (roofing felt, TechnoNIKOL, etc.) is glued overlapping onto the surface of the ceiling, extending 15-20 cm onto the wall;
- joints are glued with bitumen mastic or hot bitumen;
- The overlapping waterproofing layer, extending onto the walls, is covered with an impenetrable vapor barrier film (polyethylene). The joints are taped with tape. The film is attached to the waterproofing with mastic or a stapler.
Secrets of mastery
After installing insulating boards, cracks and gaps must be carefully sealed with foam. For additional reliability, polystyrene foam can be attached to the surface using both glue and dowels or nails.
When insulating the attic from the inside, the finishing can be done in the form of a construction kit. To do this, a special frame is built into which slabs with a finishing layer are inserted. If necessary, they can be removed from the grooves to provide access to the thermal insulation.
Insulation technology
In private construction there are several types of roofs. But the main, basic ones are pitched roofing (has several varieties), mansard and flat. All possible types of roofs are shown in Fig. below.
Types of roofs.
Each of them has its own insulation technology.
Insulation of pitched roofs (from the inside)
How to insulate a roof with foam plastic from the inside? Thermal insulation of a pitched roof on a deck mounted on top of the rafters is considered to be carried out correctly. All work is performed in the following sequence:
- Glue is applied to the foam sheet in a snake or along the perimeter in a continuous strip. This can be polyurethane foam or polyurethane-based adhesive. A large amount of adhesive is not required, since the insulation does not experience significant vertical and horizontal loads;
- the insulation is glued to the flooring. The work is carried out from the bottom up, in an orderly manner;
- all gaps are sealed with thin sheets of polystyrene foam or polyurethane foam;
- the insulating layer is covered from top to bottom with a vapor barrier membrane type A (AM). It is laid with an overlap. It does not stretch either vertically or horizontally - it can burst in cold weather. It is attached to the sheathing with a stapler, but without fanaticism, because... The main fixation will be the counter batten slats. The seams are taped;
- the counter-lattice is stuffed. Here you need to abandon long slats. It is better to fill 2-meter ones, leaving gaps between them in the middle of the roof and at each edge of about 5-6 cm. They are needed for free air ventilation over the entire surface of the slope;
- the eaves overhang is insulated from the attic side;
- with such insulation, the dew point moves to the back side of the flooring. To protect the wood from condensation, the rafters and flooring are covered from below with plastic film or vapor barrier material.
Attention: many experts recommend covering the flooring with roofing felt or other rolled waterproofing material. The purpose of such work is not clear, because roofing material is vapor permeable, and condensation forms from the bottom of the flooring from moist air coming from the house.
Roofing material is attached to horizontally nailed slats.
Insulation of the attic roof
Let us immediately warn you that polystyrene foam cannot be used to insulate the attic roof. This is a direct prohibition of the Stockholm Convention. The explanation is simple: in the summer the roof gets very hot, resulting in an intense release of styrene, which is not excreted from the body, but accumulates in the liver.
It is difficult to ensure intensive ventilation of the attic space. Therefore, the editors of the StroyGuru.Com website do not provide information on attic insulation with polystyrene foam. For those who want to learn from the mistakes of others, we have prepared an article about insulating an attic with mineral wool, “Technology for insulating a roof with mineral wool.”
Flat roof (outside)
The procedure for insulating a flat roof is as follows:
- Sheets of foam plastic are placed tightly on the prepared base. No need to attach. If desired, you can glue it with special glue or fix it with special dowels. You can see how to do doweling in the article “Wall insulation with foam plastic”;
- After completing the laying of foam plastic, the seams are foamed, after which the entire surface must be covered with a vapor barrier film.
Further, the process of insulating the roof with polystyrene foam branches out.
- The garage roof is covered with 2 layers of waterproofing material.
Flat roof with soft roof.
- The roof of a residential building can be completed in the same way. But it is not done for design delights, but with a specific purpose. Therefore, its active exploitation is envisaged. To do this, expanded clay is poured onto the covered polystyrene foam, flat slate is laid on it in two layers or a cement-sand screed is poured onto it. When using polystyrene foam PPS-25 (PSB-S-35), you can do without expanded clay. You can lay OSB or flat slate boards directly over the insulation.
Application area
Polystyrene insulation is excellent for both flat and pitched roofs. When working with pitched surfaces, the technology consists of securing the material from the inside, between the rafters.
If it is planned to increase the heat-shielding characteristics of a flat covering, the material is mounted on top of load-bearing structures and protected from above with fused roofing materials.
On a pitched roof, insulation is required when installing an attic or warm attic. In this case, it is necessary to ensure a comfortable temperature in the room. In addition to roofing, polystyrene insulation is used for wall and ceiling structures.
