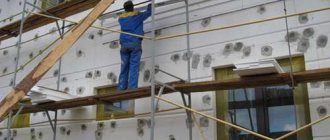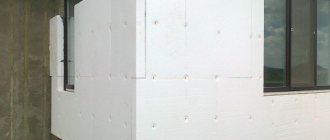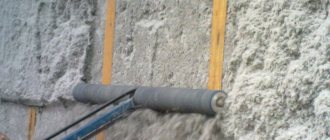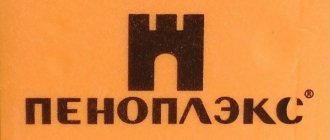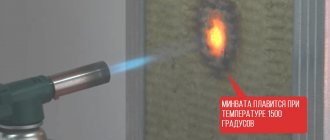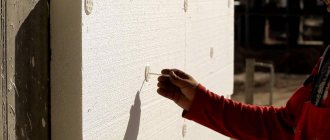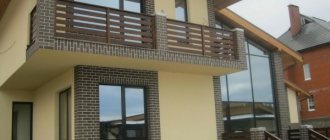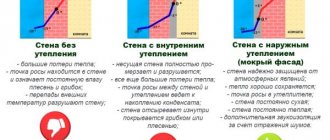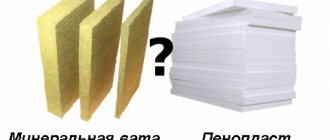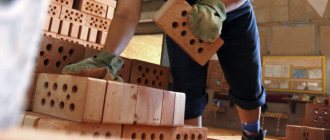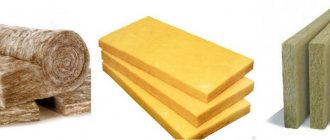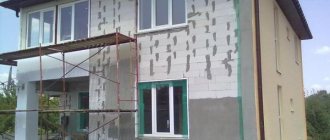The need for wall insulation (if insulation is not part of the construction process) caused by insufficient thickness of the building material.
The main reasons for this are: design errors and the desire to save money on the purchase of building materials with the expectation of insulation.
One way or another, insulation is a fairly simple process that can be accomplished with independent efforts; the main thing is to understand the meaning of the actions and take all measures to achieve the most effective result.
The list of popular insulation materials is quite large and is constantly being updated with new materials, but the cheapest, easiest to use and preferred is polystyrene foam.
Features of foam plastic and mineral wool that are important to consider when insulating a plaster facade
Expanded polystyrene (FOAM)
MINERAL WOOL
High resistance to moisture. Expanded polystyrene, due to its high density, practically does not absorb or allow water to pass through.
Low thermal conductivity . The fibrous structure of mineral wool boards retains heat well and protects supporting structures from dampness and freezing.
Low thermal conductivity. Expanded polystyrene retains heat well due to the presence of a large number of sealed cells. Each has a size from 2 to 8 mm and is 98% air.
Resistance to high temperatures . Basalt fibers melt at 1100 degrees Celsius. Thus, the wall insulated from the outside creates a barrier to the spread of fire.
Light weight and good strength characteristics. Despite its lightness, the foam has a tensile strength of at least 100 kPa.
High vapor permeability . Water vapor passes through the fibrous structure of the material, does not accumulate and is removed outside.
Good technology. Expanded polystyrene boards are easy to process and install on the facade of the house .
Noise absorption . Mineral wool blocks strong noise from the street.
Environmentally friendly. Modern varieties of polystyrene foam do not contain substances harmful to health.
Environmental friendliness . The material is made from natural rocks of the gabbro-basalt group.
Reasonable price. Finishing walls with foam plastic for plaster significantly saves the construction budget.
Resistance to deformation.
Resistance to deformation.
The disadvantages of polystyrene foam include low vapor permeability, low noise absorption and low resistance to organic solvents. The disadvantages of mineral wool insulation are heavy weight and high price.
Required Tools
In order to quickly and efficiently apply the plaster solution to polystyrene foam, you will also have to acquire a set of tools. To do this you will need:
- Containers for mixing the solution.
- Perforator (used both for preparing the mixture and for fixing polystyrene foam).
- Brush or spray bottle for applying primer.
- A sharp knife for cutting reinforcing mesh and insulation boards.
- Wide spatula for applying the solution to the surface.
- Narrow spatula.
- A grater for leveling the layer.
It’s unlikely that everyone will have such a set, so when you go shopping for materials, don’t forget to immediately purchase the tools.
Facade insulation technology for plaster
Work on thermal insulation of the external walls of a house includes the correct selection of the necessary plaster mixtures, primers, and glue, which is used to fix the insulation on the facade of the house. To finish an insulated wall, several types of finishing coatings are used. The basic rule: when working with mineral wool slabs, it is necessary to plaster the walls in the house with solutions with low vapor barrier properties.
What kind of plaster is used with insulated facades:
- Mineral decorative plasters. It is based on cement and various additives that increase the characteristics of the composition - adhesion to the surface, elasticity and others. This is the most inexpensive type of finishing mixture.
- Acrylic mixtures. This is essentially a solution of acrylic polymer with added mineral fillers. The main advantages are elasticity and durability. Insulating the outside of the house with acrylic plaster allows you to implement interesting solutions for textured finishing - “bark beetle”, “pebble”.
- Silicate-silicone plaster Ceresit CT 174/CT175 is used to create decorative thin-layer coatings on brick, concrete and other wall surfaces. The materials are characterized by good vapor permeability, resistance to pollution, frost resistance and low water absorption. Available in ready-to-use form - 25 kg buckets.
The fourth type is silicone mixtures. Silicone-based facade plaster has absorbed all the positive properties of previous compositions. The coating has high elasticity, which allows it not to react to wall shrinkage. Another plus is the self-cleaning surface. A good coefficient of vapor permeability ensures the removal of condensate from supporting structures.
Having decided on the materials, you can choose the technology for insulating the house from the outside. Let's consider the main stages of work:
- Preparing the base. Before insulating the walls in the house, they must be cleaned of old mortar and any unevenness must be repaired with a cement mixture. If mold and fungi are present, the surface should be treated with an antifungal agent.
- Installation of insulation. The technologies for attaching foam plastic or mineral wool are similar. The only difference is in the glue for fixing the slabs to the surface. For mineral boards, Ceresit CT 180 is used, and for foam plastic, Ceresit CT83 is used. First of all, a support profile is mounted along the perimeter of the external walls - a plinth for the first row of sheets. Next, beacons are placed in the corners, and a cord is pulled to control the plane.
- Fixing the slabs. The adhesive mixture is stirred to a puree consistency and applied to the mounting side of the sheet. After which the slab is mounted on the wall. Laying begins from the corner. During installation, it is necessary to ensure that the vertical joints of the next row are offset by 10 cm relative to the joints of the previous one.
- Mechanical fastening of sheets using disc dowels. Fasteners are installed at the corners of the joints and one or two in the middle.
- Reinforcement of insulation with mesh, leveling. Before applying decorative plasters, the surface of the heat-insulating layer is reinforced with a special mesh. According to the technology, the mesh sheets should be laid on glue with an overlap of 10 cm between each other, so that when the solution dries, the finish does not crack. If the surface has unevenness, they are carefully eliminated by rough plastering and priming.
- Decorative finishing. The final stage of work with the insulated facade of the house includes the application of decorative plaster. If necessary, the plastered surface can be painted. The finishing mixture is applied after the primer has completely dried.
The insulation of facades under plaster must be approached taking into account a number of features. First, you should decide on the thickness of the thermal protection layer of the house. For example, in areas with a temperate climate, a slab thickness of 50-70 mm will be sufficient for facade insulation. For regions with severe winters these values will be higher. Secondly, it is necessary to choose the right finish and always with good vapor conductivity characteristics.
In addition, the technology of thermal insulation of external walls for further plastering should be strictly observed. To work independently, you will need experience and skills, but the best option is to immediately turn to professionals and save time and money.
Installation of the starting profile
The first (bottom) row of polystyrene foam slabs is installed on a support - the starting profile. You can buy a specialized base or use a metal profile for working with drywall UW-50 (UW-100), which is a guide for CW-50 (CW-100).
The width of the supports must correspond to the thickness of the polystyrene foam boards. Work rules Use a level and marking cords to make the markings. The metal profile is fixed strictly horizontally, fixing it with dowels every 30–35 cm. In order to prevent deformation of the supports, a gap of 2–5 mm wide is left at the junction of the planks . It will allow you to compensate for movement of the material due to its thermal expansion. Tip: The plinth profile has perforations, allowing for better fastening. Therefore, it is advisable to use this particular material.
Which insulation to choose for facades under plaster
For a private house, mineral wool is better, and for an apartment - polystyrene foam.
Today, only two materials are used for these purposes - polystyrene foam and mineral wool. You've probably noticed that the first option is more common. But before insulating the facade with foam plastic under plaster, you should carefully study and compare the characteristics of both materials. If we are talking about a private house, then mineral wool will be much better, if we are talking about insulating the walls of a multi-story building - only polystyrene foam.
Let's compare these materials according to several criteria:
- thermal conductivity;
- flammability;
- vapor permeability;
- density;
- environmental friendliness;
- price.
The first criterion is thermal conductivity. For foam plastic it is lower by 0.004 W/m*K, which is not critical, so this factor cannot be decisive. The fact that the polymer burns, but the mineral wool does not, is also not very important, since the thermal insulation on both sides is covered with non-flammable material - mortar or a stone wall. But if the house is wooden, then this characteristic is significant.
Polystyrene foam does not allow steam to pass through (almost), while mineral wool is a breathable material. For wooden structures, the vapor permeability of the insulation is very important. For brick rooms this is not so critical, but it is still better if the steam leaves the walls.
The facades of multi-storey buildings are insulated with foam plastic only because it is simply unrealistic to hang heavy mineral wool.
The weight of mineral wool is much greater. Thus, to insulate the facade with mineral wool under plaster, a material with a density of 130 kg/m is used. cube or more. Foam is suitable with a density of at least 25 kg/m. cube Marking PSB-25 means that the density is up to 25 kg/m. cube, although it may well be only 17 kg/m. cube Therefore, either check the weight when purchasing, or take insulation marked PSB-35. It is easier to work with lightweight foam plastic than with heavy mineral wool slabs.
Both materials contain a small amount of phenol-formaldehyde, so in terms of environmental friendliness we cannot single out the best insulation. But we can compare their price - mineral wool is three times cheaper than polystyrene foam. It is this factor that becomes decisive when purchasing thermal insulation.
Basalt insulation Basvul is produced in the Russian Federation.
The popularity of Knauf mineral wool, according to reviews, is explained by its high quality. Continued here.
Preparatory work
Preparing walls for insulation with plaster to insulate the walls from the inside is carried out in the same way as before applying a conventional cement-sand mixture to their surfaces. If the old plaster is peeling, it should be removed. If not, then warm plaster can be applied over the existing layer.
The purpose of the preparatory work is to improve the adhesion of the insulating coating to the base surface of the walls. To do this, each of them needs to be filled with shingles or narrow slats of 5 mm, thus obtaining a space on which the plaster mixture will be well held. After this, it is necessary to stretch the mesh on the manufactured frame and fix it with nails, driving them into the slats.
The fastening step is assumed to be 10 cm, it must be done in a checkerboard pattern. The mesh can be woven or metal with cells of 50x50 mm. It is recommended to use metal mesh, as woven mesh is less durable and adheres too tightly to the wall surface.
To make it possible to level the plaster layer on the walls, it is necessary to install beacon profiles. They need to be pressed into a mortar mixture such as Ceresit or Rotband, applied in molds to the base every 0.3 m, and then leveled in a plane. Beacons should be installed vertically in increments of 0.2 m less than the length of the plaster rule.
Before plastering, the walls must be moistened generously with water. This is an additional measure to ensure high-quality adhesion of materials.
Method of insulating facades under plaster
A base profile must be installed.
To make an insulated facade for plaster, you need to prepare the working surface. Ideally, it would be necessary to level it, but this is too expensive, so we limit ourselves to removing the falling off elements, cleaning off dust and priming. After this, the base profile is installed.
The insulation must not come into contact with the ground, as this will inevitably lead to capillary rise of moisture into the thermal insulation layer. The base profile is installed at a height of 40 cm from the ground. For fastening, dowels are used, which are drilled every 10-15 cm. It is necessary to install different sections of the profile not closely, but with a gap of several millimeters. When the metal heats up, it will expand, a gap is needed so that the structure does not move.
Then thermal insulation boards (foam or mineral wool) are installed. Important points:
- the plate is glued to the wall;
- the plate is secured with plastic dowels;
- Thermal insulation is laid according to the principle of brickwork.
A layer of plaster is applied over the thermal insulation, fiberglass mesh and corners are laid, and then everything is covered with a second layer of plaster. After 1-2 days the facade can be painted. For more information about insulating the facade with mineral wool under plaster, watch the video:
6Priming walls and installing hangers
Using a roller or brush, cover the facade surfaces with 1-2 layers of deep penetration primer. For suspensions we use regular fishing line or nylon thread. Suspensions are installed in increments of 60-70 centimeters over the entire height of the wall.
Thanks to the hangers that show where it is necessary to trim the polystyrene foam, and where, on the contrary, to add adhesive, you will be able to secure the insulation panels with a perfectly flat surface, plastering and finishing which with your own hands will not cause any difficulties.
Insulating the facade with foam plastic
It is polymeric materials that have become insulation materials with the longest periods of successful operation in difficult climatic conditions. Research and special testing were carried out, which confirmed excellent results: the foam does not lose its original technical characteristics even under conditions simulating 80 cycles of temperature changes.
What are the unique performance characteristics of foam? After all, almost all builders know: foam type insulation cannot boast of serious resistance to external influences. They do not tolerate the influence of ultraviolet rays well, they can dry out quite quickly, lose their original structure and even completely collapse. But the façade of the building is directly exposed to ultraviolet rays.
Insulation of facades with foam plastic
It turns out that the main secret to the effectiveness and practicality of polystyrene foam as insulation is its combination with a layer of plaster. The material must be plastered in full accordance with technological principles. Then it will acquire excellent performance characteristics.
- A layer of plaster will protect the foam from the negative effects of moisture. The insulation itself takes a long time to dry, and when left in a humid environment for a long time, it becomes too fragile, completely losing its performance properties. Plaster completely eliminates this negative factor, turning polystyrene foam into durable insulation that is resistant to atmospheric influences.
- Polystyrene foam is a rather fragile material. A layer of plaster prevents the formation of dents, scratches, cracks and other damage to the insulating layer. Together with plaster, the foam is already quite reliably protected from mechanical influences.
- When plastering polystyrene foam, the fire safety level of the facility increases. The foam insulation catches fire on its own, and the plaster prevents the spread of fire. However, builders note that the professionalism of the plasterer will matter here: the layer must be even, continuous, and of sufficient thickness.
- Exposure to sunlight is detrimental to polystyrene foam, since ultraviolet radiation destroys it and makes it brittle. But the foam + plaster option completely solves this problem.
It is obvious that when plastering an insulating foam layer, builders are primarily guided not by aesthetic, but by practical goals. The combination of polystyrene foam with plaster significantly improves the performance properties of the latter.
The White house
The White House in Washington is arguably the most famous presidential residence in the world, and the Oval Office serves as the president's official work space. This is the most popular room. Here, US President Donald Trump meets with diplomats, dignitaries and heads of other states.
I drip essential oil onto toilet paper: I still need to look for a better freshener
Whatever movie Henry Cavill appears in, fans know what he'll look like
Hafnium isotopes: scientists have revealed the secret of the amazing “Alexandrian” glass
The White House has two dining rooms, one for the president's family and the other for elaborate dinners given in honor of world leaders.
Types of insulation for plaster
When using this cladding method, insulation boards are mounted on the outside of the wall, and plaster is applied on top. It protects the thermal insulation material from precipitation and other influences, and also creates a reliable base for painting. Today, kits of materials are sold that are designed for the design of wet facades. This type of plastering system can be supplied without insulation. Therefore, it should be selected and purchased separately. Each type of insulation has its own set of materials. To create a wet facade, the following thermal insulation materials are used:
Mineral wool slabs
Mineral wool slabs are made from stone wool using a synthetic binder. The result is a good thermal insulation material with the following properties:
- vapor permeable;
- mechanically strong;
- environmentally friendly;
- non-flammable;
- durable.
The insulation is treated with water-repellent compounds. Mineral wool boards are heavier than polystyrene foam. High-density slabs (more than 120 kg/m3) are used as insulation for the walls of the house outside under plaster. Plastering over mineral wool insulation is carried out using special vapor-permeable compounds. Thermal insulation boards are a breathable material.
Extruded and regular polystyrene foam
The main advantage of insulating the facade of a house with expanded polystyrene is its resistance to moisture. They do not get wet, and polymers are not destroyed under the influence of water. Due to its light weight, the insulation does not create a large load. Material impregnated with fire retardants does not burn on its own, but only in the presence of an open flame. This treatment gives the insulation the ability to self-extinguish. This releases toxic gases.
Extruded polystyrene foam has a more uniform fine-porous structure, better thermal insulation properties, and also costs more than regular polystyrene foam (but is cheaper than mineral wool insulation). This material is vapor-proof and unstable against the influence of ultraviolet rays (it gradually collapses under their influence). It is also adversely affected by bitumen-containing materials. Typically, external wall insulation is done with slabs of extruded polystyrene foam. A reliable stucco system performs better when it uses extruded polystyrene foam.
The finishing of the facade after insulation with foam plastic differs from the finishing technology when insulating with mineral wool. Mineral wool is installed above windows, entrances, at a height of several meters from the ground and in the area of interfloor ceilings. According to the requirements, penoplex should not be located in these areas.
Price issue
In conclusion, let’s say, the insulation for a facade under plaster can be either ordinary polystyrene foam, extruded polystyrene, or mineral wool. There are no better or worse materials, each insulation suits you relatively. Knowing the properties of each material, it is necessary to think about how to compensate for the shortcomings. If it is important for you to live in a house with natural ventilation and a good indoor microclimate, then it is better to use vapor-permeable mineral wool than polystyrene foam. If you want to save money, but are willing to lose quality, use polystyrene foam, but consider forced ventilation in the house.
Extruded polystyrene foam is denser and lasts longer, but regular foam is cheaper and may be easier for you to replace when it wears out.
Mineral wool is vapor-permeable and does not burn, but it costs three times more and can absorb water if installed incorrectly. If stone wool gets wet, it will lose all its energy-saving features.
- Ordinary polystyrene foam PSB-S 25 costs 1500 rubles/m3;
- Extruded polystyrene foam costs 2800/m3;
- High-density mineral wool (at least 120 kg/m3) costs 4800/m3.
Each insulation material is certified for use and can be used in plaster facade systems. Now you know the properties of each, choose according to the set of characteristics you need.
Similar articles
- Insulation of facades with mineral wool under plaster...
Insulation of facades with mineral wool
under plaster
involves the creation of a multi-layer “fur coat”, which includes
... Insulation under
siding. Read more - Insulation of external walls with mineral wool or penoplex under…
Similar publications.
Insulation
for exterior walls of a house
under plaster
. DIY siding installation: instructions for dummies. Read more - Universal technology for plastering facades using…
To ensure that
plaster
over
the insulation
has a beautiful appearance, the following ball of plaster mixture is applied. The task is... Read more - Which is better: siding or plaster?
Both siding and
plaster
for
insulation . As you can see, it is difficult to find an exact answer to the question of which is better - a wet facade or siding. Read more - Features of using façade plaster…
This porous lightweight material is used as
insulation under plaster
for walls both inside and outside the house. Read more - How to correctly: whether or not to install a vapor barrier...
Wet
insulation
loses up to 90% of the energy saving characteristics declared by the manufacturer. Read more
Why choose which insulation?
When solving the problem of which insulation to use, one must be guided not only by the basic properties of the material (fire safety, moisture resistance, durability). The characteristics of the load-bearing walls of the building should also be taken into account. It is impossible for the insulation of the facade and plaster to negatively affect the positive parameters of the material from which the walls of the house are built. For breathable surfaces (gas silicate, wood, frame, cellular foam concrete, aerated concrete, etc.), which are characterized by low thermal conductivity and high vapor permeability, the technology of facade insulation with mineral wool under plaster is used. Thus, thermal insulation is performed with a vapor-permeable material.
Types of PPE insulation materials
At the moment, a huge range of products is produced, which can be called thermal insulation made of foamed polyethylene.
One of the differences between such products, which may not be visible from the outside, but is significant in operation, is the type of polyethylene foam from which they are made. This can be a “cross-linked” or “non-cross-linked” polymer, the first of which has higher physical and chemical properties (strength, operating temperature range, etc.). However, when choosing an insulating product for a particular purpose, the design of the product usually plays a large role.
Plaster systems
When the insulation for the facade under plaster is selected, it is necessary to purchase the appropriate plaster system. Different manufacturers offer their own unique sets of materials, which include: glue, primer, coat, facade paint, fasteners. The composition of the materials included in a specific kit is assembled by manufacturing companies in such a way as to ensure the best compatibility of parameters, strength, and durability of the plaster on the insulation. Therefore, it is always recommended to use all elements of the plaster system of the same brand. It is desirable that it be from a reputable manufacturer. Collecting different materials from different brands can be cheaper, but very risky.
From the instructions that come with a specific plastering system, you should clarify the requirements for the characteristics of thermal insulation boards that can be used with this kit. Before gluing the walls on the outside, the mineral wool surface is primed.
Briefly, the technology for insulating a facade with mineral wool under plaster or with expanded polystyrene looks like this: insulation boards are mounted with special glue, then they must be additionally secured with disc-shaped dowels. When installing heat-insulating material to hollow walls (frame and others), dowels with a screw-in core are used. Depending on the type of material from which the house is built, fasteners of different sizes and designs are purchased. If the building has solid load-bearing walls, then driven dowels are used. Before the plaster composition is applied to the insulation, the surface is reinforced. A reinforcing mesh is glued onto the heat-insulating material (fiberglass is selected with cells whose size is 3-6 mm). First, the insulation boards are covered with a uniform layer of glue, into which it is pressed. The same glue is applied to the mesh to level the surface.
Plaster systems from individual manufacturers require priming of the reinforcing layer with a special composition before a fur coat or bark beetle is applied to it. In addition to the materials listed above, always, starting (located at the bottom of the wall), finishing (located at the top, under the eaves) and corner strips (special for securing all corners) are used.
7Installing polystyrene foam
We dilute the adhesive composition in accordance with the manufacturer's instructions. Using a spatula, apply glue evenly to the back surface of the polystyrene foam panel, and press the insulation panels tightly against the wall.
It is most convenient to start installing panels from the top of the wall, moving down. Make sure that the panels are connected to each other as tightly as possible, since the effectiveness of insulation greatly depends on the solidity of the joints. In places where the panel adjoins the roof of the house, cracks are sealed with liquid polyurethane or polyurethane foam.
Strengthening the heat insulator with façade dowels
Now you need to further secure the polystyrene. To do this, we install façade dowels at the four corners and in the center of each panel.
In the case of insulation of the facade of a wooden house, the technology involves the installation of a paper-insulating film, which is fixed to the insulation using a construction stapler.
