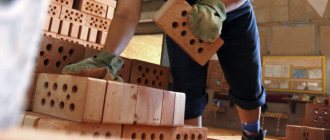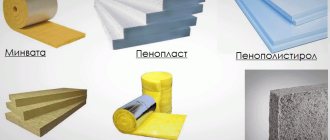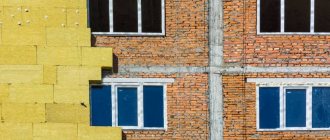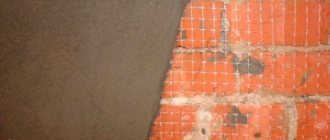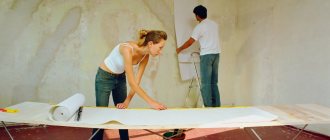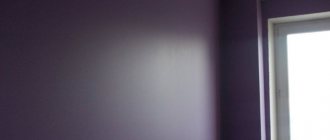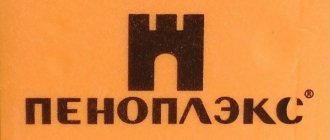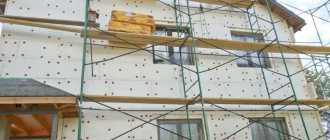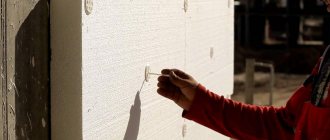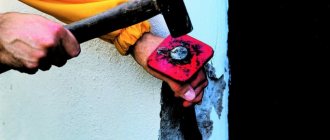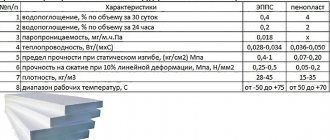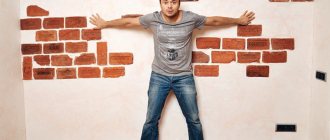The most effective method of insulating walls is external insulation.
Thanks to it, you can retain heat without reducing the area of the room.
An extremely important advantage of this thermal insulation method is that the external walls will retain heat .
Insulation of the external walls of a brick house is the optimal method of thermal insulation of a building.
The following materials are suitable for insulation:
- mineral wool;
- Styrofoam;
- extruded polystyrene foam;
- penoplex;
- penofol;
- penoizol;
- polyurethane foam.
We will look at some of them in this article.
Internal and external insulation - features and nuances
A wall that is insulated from the outside will cool several times slower. The undoubted advantages are:
- Heat losses are minimal;
- The dew point is located either in the insulation itself, or at the edge of the outer wall (it all depends on the parameters);
- Condensation will never form on the wall;
- The wall warms up completely, there are no significant temperature jumps .
Differences in insulation
Internal wall insulation is not considered so popular, all due to a number of significant disadvantages:
- Heat is lost by 10%.
- Dew point location . It is located in the space between the inside of the wall and the insulation or in the insulation itself. This causes condensation to accumulate, and after a while dampness appears in the room.
- The wall does not retain or accumulate heat.
Despite a number of disadvantages, internal insulation is also characterized by positive qualities:
- Work can be carried out at any time of the year, regardless of weather conditions.
- It is easy to carry out insulation yourself; for this you only need basic knowledge and the necessary materials.
Installing a window and door in a three-layer wall
| The window or door is installed in the same plane with the insulation |
The placement of windows and doors in the thickness of a three-layer wall should ensure minimal heat loss through the wall at the installation site.
In a three-layer wall insulated from the outside, the window or door frame is installed in the same plane with the insulation layer at the border of the heat-insulating layer
- as it shown on the picture.
This arrangement of the window and door along the thickness of the wall will ensure minimal heat loss at the junction.
Watch a video tutorial on the topic: how to properly lay a three-layer wall of a house with brick cladding.
Tips for the developer
When facing walls with brick, it is important to ensure the durability of the insulation layer. The longest service life will be ensured by thermal insulation with slabs of low-density cellular concrete or foam glass.
It is also important to reduce the amount of moisture in external walls during the winter. The less moisture condenses in the insulation and cladding, the longer their service life and the higher the heat-shielding properties. To do this, it is necessary to take measures to reduce the vapor permeability of the load-bearing wall, and for vapor-permeable insulation it is recommended to create a ventilated gap at the border with the cladding.
To insulate a three-layer wall with mineral wool, it is better to use slabs with a density of at least 75 kg/m3 with a ventilated gap.
A wall insulated with mineral wool with a ventilated gap dries out construction moisture faster and does not accumulate moisture during operation. The insulation does not burn.
The option with a gap will be more expensive due to an increase in the overall thickness of the external walls and base. The cost of mineral wool boards also increases with their density.
By insulating walls with extruded polystyrene foam (EPS, XPS), construction costs can be somewhat reduced by reducing the overall thickness of the outer wall and base.
You should not insulate a three-layer wall with polystyrene foam and low-density mineral wool products. The service life of such cheap insulation will be short.
When to change insulation? - You will find the answer to this question in one of the articles on this topic (links below).
More articles on this topic:
⇒ What is the best way to make walls for a house ⇒ Clinker cladding of the facade of a house with bricks
More articles on this topic
- Dew point, vapor barrier and ventilated wall gap
- Do you need heated floors in a private home?
- What is the best way to make walls for a home?
- We are building a wood-burning house with walls made of firewood - logs
- Bearing capacity of soils at the base of the foundations of a private house
- Cesspool storage septic tank for sewage pumping
- Prefabricated dry floor screed from sheets of gypsum fiber board, chipboard, OSB, plywood
- Roof of a private house - types, shapes, designs
Main types of insulation and their brief description
Organic heat insulators on the market are represented by a wide range of products.
They are based on materials of natural origin:
- Arbolite insulation is considered the newest material, which is based on sawdust, shavings, uncut straw and reeds. Also, the insulation is made of cement and organic additives. These are CaCl2, H2SO4, as well as the product obtained after processing ordinary clay, kaolin or nepheline, and Na2O.
- Foam-polyvinyl chloride insulation . It consists of polyvinyl chloride resin, which, after exposure to light or electromagnetic vibrations, acquires a characteristic foam structure. At the same time, it is considered a universal heat insulator.
- Chipboard insulation . Components - shavings, resin obtained as a result of controlled chemical processes, antiseptics, fire retardant.
- Insulation with a fiberboard base . It resembles chipboard in its own way. The base is wood waste, or trimmed corn and straw stalks. The material may well also consist of compressed old paper.
- Polyurethane foam is based on polyester , it includes H2O, an emulsifier and isocyanates. When catalysts begin to act, all elements interact as a result of a chemical reaction, in which a new type of insulation appears.
Inorganic heat insulators
Mineral wool comes in two types: slag and stone . To produce the first, companies use slag. Stone wool is distinguished by: CaCO3, rocks that are used for paving streets, minerals containing calcium and magnesia, volcanic rocks and others.
The relevance of this type of installation
Today, all over the world, such a branch of the national economy as construction is developing at a rapid pace. Hundreds of new buildings and structures are built every year. The most favorite and common building materials are the following: concrete, reinforced concrete, plastic, metal tiles, metal-plastic, brick. Brick is undoubtedly the most practical of them. Currently, bricklaying is constantly being modernized, and more and more new methods are appearing. For these purposes, different types of bricks are used: solid, hollow, single one-and-a-half, double. Brick is most often used for the construction of residential and public buildings, where the most important thing is maintaining an optimal indoor microclimate.
To insulate brickwork, you can use several options - slag, mineral wool, glass wool, concrete. Masonry is carried out in several ways - three-layer with and without an air gap, or well.
Today, bricklaying with insulation has become very popular. It arose in the middle of the last century. Then moss, sawdust, and peat were used as insulation. In the modern world, they are no longer effective and have been replaced with more modern materials. Insulation can be used in almost any type of construction where timber, concrete panels, and brick walls are used as enclosing structures. The last option is the most relevant. Let's take a closer look at how brickwork is laid with insulation, masonry techniques, and the advantages of this method.
External insulation of brick walls - how to choose optimal thermal insulation?
Minvata
This concept includes the following varieties:
- glass wool, as well as stone wool;
- slag wool
All these materials are characterized by corresponding fibers, which are based on glass, rocks, and slag.
Averages:
- thermal conductivity – 0.041-0.044 W/(mK);
- impermeability – 20-200 kg/m3.
IMPORTANT!
Before deciding whether to insulate a brick facade with this material, it is necessary to take into account that it is prone to excessive absorption of moisture . Therefore, it is additionally treated with special chemical materials.
Mineral wool
Styrofoam
An oversized material, which, due to its characteristics and affordable price, has become the most popular material for thermal insulation . In the construction market you can always find a copy whose average indicators are:
- thermal conductivity – 0.033-0.037 W/(mK);
- impermeability – 11-35 kg/m3.
Foam plastic is practically free from moisture, plus it is vapor-proof. In addition, the material is quite fragile, easily flammable, and during smoldering it releases many dangerous chemical elements. This material has many disadvantages, but it is ideal as an economical option.
Styrofoam
Extruded polystyrene foam
In terms of its characteristics, the material resembles the foam plastic described above, only there is one difference - exclusively the latest developments are used in its production.
Averages:
- thermal conductivity – 0.028-0.032 W/(mK);
- impermeability – 25-38 kg/m3.
It is often used for external insulation; it is quite strong and retains heat well. Naturally, its cost is several times higher than that of the two options discussed above.
Warm plaster
It is distinguished by sound insulation and vapor permeability.
Characteristics:
- thermal conductivity – 0.065 W/(mK);
- impermeability – 200-340 kg/m3.
This is an ideal insulation material for cladding the external wall of a brick house, but requires special conditions due to its characteristics:
- layer of plaster no more than 50 mm;
- the foundation must be further strengthened.
Plaster
Is it better to insulate from the inside than to insulate from the outside?
In order to accurately determine the effectiveness of thermal protection, laboratory measurements of the building's heat loss are carried out . Before choosing an insulation scheme, it is better to choose a method that will be available in the real conditions of existing housing construction.
In the retail chain there are many materials that can be laid for both external and internal insulation. Many experts believe that insulating brick houses inside is not entirely correct.
However, this option is resorted to if:
- the house is recognized as an architectural monument;
- the buildings are located very close to each other, so it is not possible to carry out installation work on thermal protection;
- The external cladding of the building is made of expensive finishing bricks and it is not economically feasible to cover it.
According to customer reviews, it is best to use mineral wool for the exterior decoration of a brick house; it has the best protective properties. If you need budget material, buy polystyrene foam.
Penoplex is also a good choice for external protection of bricks; in addition to thermal protection, it also has waterproofing, so it is well suited for insulating facades. But penoizol is a universal material that protects a brick house well when installed outside and inside.
Internal thermal insulation must be treated with care, being careful not to create a dew point.
To protect freezing brick walls from contact with condensate vapor, one of the following options is used:
A polymer insulator that does not allow vapor to pass through is installed. This can be extruded polystyrene foam, high-density foam, or spray polyurethane foam.- Install hydro and thermal insulation.
- Heat-insulating plaster is applied to brick walls.
Thermal panels
This material is distinguished by both thermal insulation and the ability to cover the surface of walls..
Characteristics:
- thermal conductivity – 0.025 W/(mK);
- impermeability – 45-55 kg/m3.
NOTE!
Today on the market you can find panels that are produced as imitation siding or lining. They are covered with a special quartz coating.
Thermal panels
Pie wall - what elements does a brick wall consist of?
- Plaster - from 10 to 35 mm depending on the chosen option for the brick wall;
- Hollow or solid brick;
- Foam plastic PSB 25 (from 70 to 120 mm);
- Steel lathing;
- Vapor barrier and wind barrier multifunctional membrane.
- Plaster or mortar known;
- External finishing - facing brick or decorative plaster.
wall pie
Consequences of wrong choice or poor quality material
The work of insulating a brick house is not difficult; home craftsmen can do it on their own. The material for the production of insulation systems is also not in short supply and is available to users in all regions of Russia. But the cost of insulation work is expensive.
If you choose the wrong building material or violate the installation technology, then the effect of such work can be, at best, zero, and maybe even negative . Then the dew point in the house will be disturbed and it will “float” from condensation, thereby creating a threat to the load-bearing walls and foundation.
You will find everything you need to know about insulating brick walls in this section.
A few words about waterproofing and vapor barrier
At the stage of thermal insulation of the wall, it is necessary to pay special attention to the vapor barrier, otherwise the insulating material will become unusable after some time. The classic material for vapor barrier is polyethylene.
When installing, you must handle it extremely carefully and do not pull it too hard, otherwise the film may become deformed, especially during seasonal changes in climatic conditions.
Waterproofing
A frequently used vapor barrier material is considered to be mastics specially created for this purpose. If they are applied to the wall, they will allow air to pass through while retaining moisture. Waterproofing protects various building structures from moisture penetration. It is easy to apply, does not require special qualifications from workers, and does not form seams.
For brick walls, plaster is often used instead of vapor barrier, which is not very true in the case of mineral wool, because the insulation will begin to dampen.
Vapor barrier and waterproofing
What material is used to insulate a house?
Thermal insulation during the construction of brick structures can be carried out using different materials. The most commonly used are the following:
- mineral wool;
- polystyrene foam;
- glass wool
Sometimes slag is used for external walls, which is poured into the cavity between the walls. This kind of insulation under brickwork is better because it improves the strength of the structure
When choosing how to insulate a building, you need to pay attention to the following qualities:
Polyfoam can be used when it is important not to overload the foundation
- Resistance to deformation. The thermal insulation product must not change in size or structure under the influence of weather conditions. This is especially true if the front part will be insulated.
- Moisture resistance. Masonry with insulation inside should be made with materials that do not absorb moisture. In this regard, it is better to use fiberglass.
- Do not overload the foundation. The “brick-foam-brick” technique is especially effective.
- They do not require complex design and installation work. Insulation using polystyrene foam is simple and quick.
Sealing cracks and preparing sheathing
It is better to replace damaged walls or carry out major repairs. Gaps in joints are sealed with natural materials or synthetic stone sealants .
Before insulating the wall, you need to take care of preparing the sheathing. The distance between its bars should be determined based on the width of the insulation slab . It is important to use a building level to check the vertical and horizontal surface for finishing. The sheathing bars should be directed perpendicular to the direction of the facing panel.
Brick wall sheathing
Do not forget about installing transverse sheathing to ensure high-quality ventilation.
For the convenience of installing intermediate elements of the sheathing, a rope is pulled from the corner beam from below and above the facade . Some people mark future elements with chalk.
Standard length, width and thickness of bricks
Since bricks have their own standard dimensions (6.5 x 12 x 25), the thickness of the brick wall will have several standard dimensions, taking into account the thickness of the seam between adjacent bricks.
There are other sizes, but they mainly differ in height, and the height of the brick does not affect the thickness of the wall.
Standard dimensions of a brick wall
| Number of bricks, pcs | Wall thickness, cm |
| 0,5 | 12 |
| 1 | 25 |
| 1,5 | 38 |
| 2 | 51 |
| 2,5 | 64 |
In addition to the thickness of 65 mm, there are brick thicknesses of 88 mm - one-and-a-half bricks and 138 mm - double bricks. Those. sizes 8.8x12x25 and 13.8x12x25. In general, the thickness (height) of the brick does not in any way affect the thickness of the brickwork.
The main criterion when choosing the thickness of a brick wall is the purpose and location of the wall itself.
Insulation of a brick wall from the outside using mineral wool as an example
- On the outside, the brick base must be sheathed with OSB boards ; gaps must be maintained between them, the size of which is indicated by the manufacturer. After installation, the gaps are filled with foam.
- Then, on the outside, a membrane with waterproofing is stretched, which protects the mineral wool from moisture , on top of which all exterior finishing will be carried out. Many companies produce waterproofing materials with strips on which connecting elements are applied for a tighter joint. If such strips are missing, the joints should be glued with double-sided tape.
- Then sheets of mineral wool are tightly installed . Often a material is used whose density starts at 35-50 kg/m3. A material with a lower density will certainly settle or roll off, which will cause cold to pass through the formed voids.
- Mineral wool slabs are installed so that the previous mine connections are covered. by 150-200 mm. The overall insulation thickness is based on climate and temperature indicators, but the average is 150 mm.
- After laying the sealant into the walls, all voids that appear are filled with film for installation.
Insulation with mineral wool
Insulation under siding
Performing thermal insulation work
Technologies for carrying out installation work are selected based on the selected type of insulation and method of decorative finishing. In particular, with mortars or lathing. Let's look at the methods using examples of three groups of materials.
Using mineral wool
Fiber insulation is characterized by softness, so lathing is required here. The material is immersed in the cells and further strengthened by “fungi”. To protect the insulator, a water barrier is formed or a vapor-permeable membrane is laid. After filling the counter-lattice, decorative finishing is carried out using modern cladding materials.
Insulation of external walls with mineral wool
Foam insulation
If you plan to sheathe the walls, then the insulation technique is similar to when working with mineral wool. The only difference is the additional foaming of the installation gaps between the slabs and the sheathing. They are needed to compensate for the thermal expansion of dissimilar materials.
The second method is gluing the slabs with glue. Before this, the walls are leveled and primed with an adhesive compound. The solution is applied to the insulation or base in an even layer. The canvases are pressed using a rule in order to subsequently waste less leveling plaster. After the adhesive mass has dried, the insulator is additionally secured with dowels with a wide head (red “fungi” are considered the best).
Applying warm plaster
Preparation of the base is carried out by analogy with the method of insulating brick walls using the “wet” facade system. The difference is that warm plaster is applied to a previously wetted surface. The base is covered with reinforcing mesh. A homogeneous mixture is suitable for work within 1.5-2 hours.
Insulation of external walls with warm plaster
The distribution of the mass is carried out with a painting tool. Drying between layers takes approximately 4 hours. Complete drying of the finished coating occurs within 28 days.
Thermal insulation with polystyrene foam and polyurethane foam - basic principles
Today, many builders insulate their facades with extruded polystyrene foam. The slabs are laid taking into account the degree of horizontality . Sags will ideally cope with the task. When installing the slab, it is extremely necessary to pay attention to maintaining the uniformity of the profile strip; for this, a building level is used.
The joining of the slabs is carried out according to the principle of brickwork, in other words, you need to mount half the slab through each row . The cracks are sealed with liquid polystyrene and pieces of polystyrene foam, but it is better not to use polyurethane foam. If the slabs are poorly joined, this can be easily corrected with a float.
Foam boards are attached with glue, but do not forget about special dowels with caps. Otherwise, due to strong gusts of wind, the slabs will fall off.
As for polyurethane foam, this is a new generation material that:
- Is non-toxic and environmentally friendly;
- Does not lose its characteristics for a long time and lasts for more than half a century;
- It hardens in a short period of time, thanks to this the installation time is significantly reduced;
- Insulation materials based on Polyurethane are completely safe for health. After hardening, this material becomes environmentally friendly;
- Thermal insulation with polyurethane foam is characterized by the lowest possible flammability when compared with other types of insulation;
- Polyurethane foam is not capable of transmitting or absorbing moisture. Thanks to excellent thermal insulation, home owners are free from problems associated with the formation of condensation, mold and mildew.
Thermal insulation with polystyrene foam
Thermal insulation PPU
Insulating a brick house from the outside has a number of advantages. The main thing is to choose the right material and use it rationally, taking into account all the subtleties.
