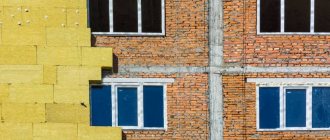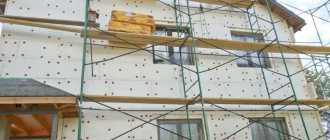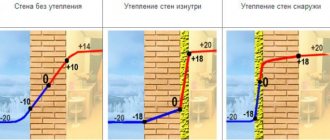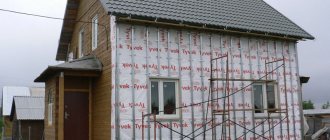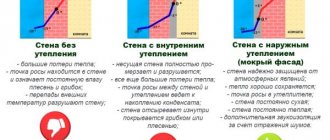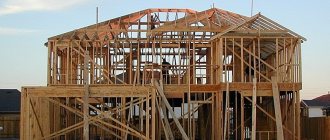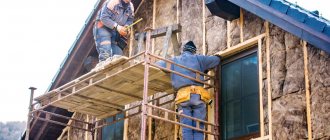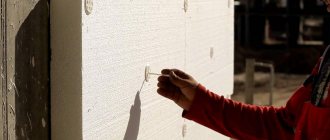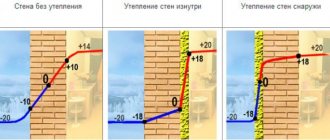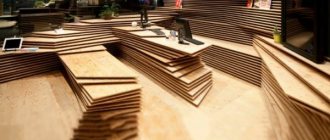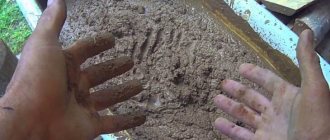One of the ways to save money in the face of constantly rising energy tariffs is to carry out high-quality finishing and insulation of the facade of the house. In addition to reducing the cost of paying heating bills, the use of various materials to insulate a house from the facade does not reduce the usable area of the room. The choice of the type of facade thermal insulation largely depends on the chosen method of finishing it. In the case of using a mixture for leveling, it can potentially be used facade insulation in the form of expanded polystyrene or mineral wool, density which has a significant impact on the thermal insulation properties.
Types of facade insulation and features of their use
Insulating the facade has obvious goals: increasing the level of comfort for residents, optimizing the temperature in the premises and reducing heating costs. In fact, the use of thermal insulation solves another important issue. If the walls are cold, condensation inevitably appears on them, which gradually penetrates into the thickness of the material, freezes, and then tears it apart from the inside. Sooner or later such walls will begin to collapse. If you increase the temperature on the surface and inside, condensation will not appear, therefore, the dew point will be displayed.
The essence of using insulation under plaster is to attach any heat-insulating material to the wall of the house and then plaster it. A special construction mixture will protect the insulation from atmospheric and other negative factors and create the basis for applying a decorative coating. There are different types of insulation on sale, each of which has its own pros and cons.
Types of insulation for plaster
Mineral wool boards
The basis for the production of this insulation is basalt or other silicate rocks, as well as metallurgical slag. They melt and stretch into fibers with a large number of air channels. The fibers are then formed into slabs with different densities and a certain number of layers.
The best mineral wool insulation for the walls of a house is a two-layer slab with a density of 100–125 kg/cu. m, where the soft inner layer firmly adheres to the wall, adapts to its relief, and the hard outer layer is the basis for the plaster. Mineral wool slabs (mats) have many advantages:
- strength and vapor permeability;
- excellent heat-saving properties;
- environmental friendliness, safety;
- lack of flammability.
The disadvantage of such insulation is significant - it is not able to withstand moisture, as a result, water literally saturates it, changing its performance properties for the worse. The problem will have to be solved by impregnating the cotton wool with water-repellent compounds. Also among the disadvantages is the large weight of the insulation and the ability to cause irritation on the skin.
Ecowool
This material is also called cellulose insulation, because it is made on the basis of cellulose. Its price is quite low, it provides excellent thermal insulation, is breathable, and environmentally friendly. However, ecowool is used quite rarely for wall insulation. It strongly absorbs moisture, as a result of which mold and mildew begin to multiply on its natural fibers. You need to apply insulation to walls using special equipment, which also reduces its popularity.
Insulating the facade of a house with ecowool
Glass wool
Glass wool is a well-known fibrous wall insulation, which is a type of mineral wool. It is made from glass fiber obtained from waste from the glass industry. The insulation is characterized by high chemical resistance, increased elasticity, strength, and vibration resistance. It has optimal thermal conductivity, which allows it to serve as a heat and sound insulating material.
Glass wool is available in slabs and rolls. It can be used as facade insulation under plaster, as well as for thermal insulation of internal partitions and roofs. Disadvantages of the material:
- the need to use respirators and gloves when working (otherwise small fibers will harm health);
- crumbling and large shrinkage.
Isover fiberglass insulation
Styrofoam
Expanded polystyrene, or polystyrene foam, is a rigid polymer board consisting of small air-filled granules. The insulation on top is impregnated with fire retardants, so it does not support independent combustion, but when smoldering from another source it emits toxic fumes. The main advantage of polystyrene foam is its resistance to moisture and lightness, due to which the load on the foundation almost does not increase.
Insulating the facade with foam plastic
Polystyrene foam is a popular material for difficult climatic conditions. It does not lose properties during 80 cycles of freezing and thawing. This foam insulation is ideally combined with plaster. By itself, it is afraid of ultraviolet radiation, collapsing under the rays of the sun, and rodents can also live in it. After plastering, the material will fully demonstrate its performance characteristics, because it will be reliably protected from negative factors. The durability of such a combined insulation will increase, as will its resistance to weathering, cracks, dents, and scratches.
Extruded polystyrene foam
This insulation is a type of conventional polystyrene foam with a more uniform fine-porous structure. It has better technical parameters, but costs an order of magnitude more. The advantages of the material over conventional polystyrene foam are obvious:
- the strength is tens of times higher, so it can be used for cladding plinths and basement floors;
- the flammability of polystyrene foam is reduced;
- the thermal conductivity of extruded slabs is less than that of foam plastic and mineral wool;
- Thanks to the profiled edges, installation of the slabs is easy, and there are no seams on the finished coating.
Penoplex slabs made of extruded polystyrene foam
Extruded polystyrene foam does not allow vapors and gases to pass through, so the vapor permeability of the walls may be impaired. The adhesion of insulation to plaster mixtures is quite low, as a result of which its installation requires a special approach.
Sprayed thermal insulation materials
A separate group of insulation materials includes liquid sprayed materials. The most famous and popular among them is polyurethane foam in the form of foam, which is obtained by mixing two main components. It is easy to apply such insulation, the work goes quickly, and there are no seams left on the surface. It firmly adheres to all types of substrates: wood, brick, metal, concrete.
Sprayed insulation materials are very lightweight and can withstand humidity, temperature changes, and exposure to chemicals. They must be protected from direct rays of the sun, otherwise they begin to deteriorate from the action of ultraviolet radiation. In addition, sprayed insulation supports smoldering, which occurs upon contact with an open fire.
Household sprayed polyurethane insulation Polynor
Insulation for facade plaster - choosing the best option
When choosing a specific insulation for your home, you need to be guided by its durability, resistance to adverse factors, and fire safety. Many people also take into account the affordability of insulation and its availability in stores. However, these are not all the criteria that need to be taken into account. The shape of the insulation should be convenient for installation. It’s good if the material is hard enough and can be secured without much effort. The higher the thermal insulation qualities of the insulation in slabs or rolls, the better the result will be. It is important to know the load-bearing characteristics of the walls so that the finishing done does not spoil their properties.
Tips for selecting insulation for the exterior of a house are as follows:
- with low thermal conductivity of walls (made of wood, aerated concrete, cellular foam concrete), mineral wool slabs or other vapor-permeable materials can be used;
- with high thermal conductivity of walls (made of concrete, panels, slag concrete, brick), any insulation under plaster will be suitable;
- Foam plastic is considered a universal heat-insulating material, which can be used in all cases, without the need for special equipment.
Rules for installing mineral wool slabs
Preparation for installing mineral wool slabs or rolls includes a number of procedures, among which the following should be highlighted:
Note! Builders consider it more preferable than using material in rolls to use rigid mineral wool slabs for finishing vertical surfaces. This is due to the lack of rolling of the insulation, however, before installing it, it is recommended to first install the strips in a horizontal direction to reduce their weight.
Calculation of the required insulation thickness
When performing thermal insulation of a facade under plaster, the latter is applied in a thin layer and has a minimal “warming” effect. In fact, it is needed to protect the insulation, extend its service life and improve the aesthetic characteristics of the building. The thickness of the plaster is not taken into account, but the thickness of the heat-insulating boards is selected based on special calculations.
It is not easy to calculate this indicator yourself. It is found using rather complex formulas that take into account the following information:
- type, thickness of load-bearing wall material;
- heat transfer resistance;
- interior wall finishing material;
- average air temperature in winter;
- average humidity, wind force;
- technical characteristics of insulation.
Table of insulation thickness for walls
All calculations must be made by a specialist, although in reality developers or owners rarely resort to such services. More often, the experience of friends, neighbors, and the price of insulation are taken into account. Typically, the thickness of thermal insulation does not exceed 12–15 cm for expanded polystyrene, 18–20 cm for mineral wool. In warm climate zones, these indicators can be reduced by almost 2 times.
All about mineral wool density
Mineral wool is a high-quality insulation material, which also provides a pleasant indoor microclimate. The peculiarity of this insulation is that it allows air to pass through. One of the most important parameters to consider when choosing mineral wool is density. It directly affects the heat index. However, in addition to density, building characteristics and loads should be taken into account.
Types of plaster for insulation
Most often, the plaster layer is 3–4 mm, but taking into account the glue and reinforcing fabric, the total thickness becomes slightly larger. Many types of mixtures that can be applied in a thin layer are suitable for plastering insulation. They are smooth and textured. The latter are given relief by special fillers - mineral granules, cellulose fibers, stone chips.
Mineral compositions
Mineral compositions for facade work are made on the basis of cement (gypsum and lime mixtures are not suitable for this purpose). Water repellents and plasticizers are necessarily introduced into the composition, and microfiber fibers are often added to increase strength.
Cement-based facade plaster Knauf Unterputz
Mineral plaster is good for protecting insulation. It is affordable, environmentally friendly, vapor permeable, and sold in a wide range. However, difficulties may arise with painting it, because most mixtures have a grayish color, and the basic tone of the paint will certainly change after application. You should not purchase mineral compounds without additional additives - their service life does not exceed 2-3 years, after which they gradually begin to crack.
Acrylic mixtures
Acrylic plasters are made on the basis of acrylic resins. They are an order of magnitude more expensive than mineral ones, but their price is compensated by improved technical characteristics. The service life of the compositions is very long, they are easy to apply due to their elasticity, and do not crack even when the building shrinks. The coating will be durable, resistant to scratches, moisture, and efflorescence.
Facade plaster Caparol Capatect Fassadenputz
Acrylic mixtures are available in color variations and in white for tinting. They can be painted with any pigments, although under the influence of ultraviolet light the color will gradually fade. The coating has slightly reduced vapor permeability and is not recommended for mineral wool. If desired, acrylic plasters can be applied as decorative ones, using different effects (fleece, bark beetle, rain).
Silicone plasters
Such plasters are sold in finished form and are available in a wide range of colors. They practically do not fade, as they are not afraid of ultraviolet radiation. The finished coating is durable, vapor-permeable and water-repellent; moreover, it is capable of self-cleaning; dust and dirt practically do not stick to it. The only disadvantage of silicone compounds is their high price.
Acrylic-silicone decorative facade mixture Bark beetle
Silicate plasters
Materials under this name are made based on polysilicon liquid glass. They are expensive, but they have maximum strength, vapor permeability, and resistance to chemical, mechanical, and biological damage. The color range of silicate compounds is pastel, but the colors do not fade over time. The material is quite elastic, so it will not crack even with strong shrinkage or vibration of the walls. Applying this type of plaster requires a certain level of skill, and beginners may find the process difficult.
Facade decorative silicate plaster
What mineral wool is needed in different cases?
When choosing insulation, it is also important to consider the climate of your region. For example, for walls in areas with a temperate climate, sheets with a thickness of 80 to 100 millimeters are well suited. When the climate shifts towards the continental, monsoon, subarctic, marine or arctic zones, the thickness of the mineral wool should be at least 10 percent greater. For example, for the Murmansk region, insulation from 150 millimeters is best suited, for Tobolsk - 110 millimeters. For surfaces without load in the horizontal plane, a thermal insulation material with a density of less than 40 kg/m3 would be appropriate. This mineral wool in rolls can be used for ceilings or for floor insulation along joists. For external walls of industrial buildings, an option with a coefficient of 50-75 kg/m3 is suitable. Plates for a ventilated facade should be chosen that are denser - up to 110 kilograms per cubic meter, they are also suitable for siding. For plaster, it is desirable to use façade mineral wool with a density of 130 to 140 kg/m3, and for a wet façade – from 120 to 170 kg/m3.
Roof thermal insulation is carried out at heights, so the small mass of insulation and ease of installation are important. Mineral wool with a density of 30 kg/m3 meets these requirements. The material is laid using a stapler or directly into the sheathing using a vapor barrier. In both cases, the insulation layer on top needs finishing. The choice of floor insulation depends on the characteristics of the selected finish. For example, for sheet materials in the form of laminate or boards, thermal insulation with a density of up to 45 kilograms per cubic meter is suitable. A small indicator is quite appropriate here, since there will be no pressure on the mineral wool due to its placement between the joists. You can safely lay thermal insulating mineral material with a density of 200 kg/m3 under a cement screed. Of course, the cost of such insulation is quite high, but it fully corresponds to the quality and ease of installation.
When choosing mineral wool, it is important to remember that high density makes it excessively heavy. This must be taken into account, for example, for a frame house, because the very large weight of thermal insulation can entail additional costs for high-quality reinforcement.
Tools and materials for work - what else will you need?
In addition to insulation boards and plaster for covering them, for high-quality installation of a thermal insulation system, you need to prepare a number of other devices and materials:
- adhesive composition;
- disc dowels - for additional fixation of insulation;
- reinforcing mesh and putty mixture - to strengthen the wall and ensure the strength of the finish;
- primer and primer - to enhance adhesion and strengthen the base;
- façade paint - for painting plaster if it has not previously been tinted;
- facade varnish - to protect pigmented and decorative plasters;
- aluminum base profile and base dowels for its fastening - for mounting the support of the 1st row of insulation;
- docking elements - for joining the ends of the base profile;
- plastic expansion joints - for leveling walls;
- self-adhesive profile - to improve the adhesion of the reinforcing layer to door blocks and window frames;
- corner profile with mesh - to protect external corners from mechanical damage.
Tools for wall insulation
How to determine density?
The appropriate type of mineral wool must be selected after first reading the information from the manufacturer. Usually all the necessary characteristics can be found on the packaging. Of course, if you want to do everything very efficiently, then you can resort to a professional approach and calculate the density of the insulation. As practice shows, consumers select density and other parameters either at their own discretion, or on the advice of friends or consultants. The best option would be to contact a professional about choosing the density.
Ready-made plastering systems
Often so-called plastering systems are sold in construction stores. These are kits that include glue, primer, insulation, plaster and paint, as well as other necessary materials. Usually they are produced by the same company or are ideally matched to each other in terms of technical parameters. The most famous plastering systems are:
- Rockwool. Includes several types of systems based on basalt wool with a thin or thick layer of plaster, as well as for facing with clinker tiles.
- "Senergy PPS". Ideal for low-rise buildings, it includes polystyrene foam insulation, adhesives, primers, and decorative protective plaster.
- Ceresit. Plaster complex based on extruded polystyrene foam.
- Caparol. Plaster system with polystyrene foam of different thicknesses.
Capatect facade insulation system
The cost of a plaster system depends on the manufacturer (domestic or foreign), the type of insulation, the type of plaster and the thickness of its layer. The so-called “warm plasters” for facades, into which vermiculite or perlite are additionally introduced, are more expensive.
Thermal conductivity of basalt mats
The thermal conductivity coefficient of basalt wool is in the range of 0.032-0.048 W/mK. The same indicators characterize polystyrene foam, polystyrene, cork and foam rubber.
Important! Mineral mats have replaced asbestos, which is harmful to health, as a fire-resistant material.
Before you go shopping for insulation, consult with friends or knowledgeable people about trusted retail outlets known for the quality of the product. Only this approach guarantees the purchase of good material that meets the standards.
Technology for creating insulated facades
In order for the thermal insulation of a house to work fully and serve for many years, all stages of its installation must be carried out strictly in accordance with the instructions.
Cleaning, priming the base and preparatory work
Thermal insulation of the facade is carried out only after completion of all internal finishing work, especially rough work. Before attaching the insulation, the inside must also be finished (paint, wallpaper, tiles). Next, perform the following steps:
- The roof of the building, window and door openings are covered, and brackets for attachments are hung (if they are intended to be used).
- The walls are measured using a plumb line or level, and all significant differences (more than 1-2 cm) are identified.
- The surface in the area of defects is leveled with rough plaster, the protrusions are cut off and sanded.
- The walls are treated with a primer to strengthen the base, bind dust and enhance adhesion to the adhesive.
- A base profile is attached to the walls, which will serve as a guide for the 1st row of insulation, and will also protect the lower ends from adverse external influences.
The base profile is mounted along a horizontal starting line, specified by level. Usually its height from the ground is 60–65 cm. The profile is attached to the wall using dowels and plastic washers, taking into account compensation for unevenness of the facade. Along their length, the profiles are connected to each other with special connecting elements.
Installation of insulation boards
Typically, adhesives for installing insulation are sold in dry form for ease of transportation. They are diluted with water immediately before use. Such compositions retain their properties for an hour, so you should not dilute them in large portions. The adhesive mass is intensively mixed with a mixer until it has a homogeneous consistency.
The finished glue is distributed on the back side of the insulation boards using a plaster spatula, and spread in a thin layer around the perimeter. In the middle of each slab, place 2 slides of glue, which, after pressing, will distribute themselves. Place the slab against the wall and immediately remove any glue that comes out with a spatula. The next row is laid taking into account the displacement of the vertical seams, controlling the position with a level.
A day after applying the glue, the insulation is additionally secured with dowels. They are selected based on the type of base and the thickness of the insulation. Typically, disc-type anchors are well suited for this purpose. They are installed in five places for each slab: along the edges and in the center, drilling holes with a diameter of 8 mm directly through the insulation. The depth of the holes should be 1.5 cm greater than the length of the dowels. First, choppers are inserted into the holes, then anchors, driving them in with a hammer until they stop.
Installation of insulation on the facade
Reinforcement of insulation boards
After fixing the insulation, the reinforcement begins. Along the perimeter of all openings, abutment profiles are placed - perforated lightweight metal strips with plastic or fiberglass mesh. First, rectangles approximately 20 x 30 cm are glued to the tops of all corners in the openings, setting them at 45 degrees relative to the top point. For gluing, use a special reinforcing putty, applying it in a thin layer and recessing the mesh. Lubricate the reinforcing material with another layer of putty on top.
In a similar way, corners with mesh are reinforced along the protruding corners of the building, at the outer corners of windows and doors, which will help protect them from mechanical stress. A day after these manipulations, they begin to strengthen the remaining area of the walls, having previously purchased mesh in rolls. To finish the first floor, a reinforced mesh is purchased, for the rest of the surface it is ordinary.
Laying reinforced mesh on insulation
Installation of the reinforcing fabric is carried out using the same putty, applying it in a layer of 4 mm and leveling it with a notched trowel. The canvases are laid with an overlap of 10 cm. The second layer of putty is spread with a layer of 2 mm already on the mesh, leveled with a smooth spatula until the flaws are eliminated. Make sure that no waves appear on the surface, and that the layer of glue is not too thick - it will quickly crack. Using this principle, the entire area of the facade is reinforced, wrapping the fabric at the corners.
Final stage
After the glue has completely dried, priming is done with a special primer, which is applied with a roller or spray. Then the plaster is spread in one layer, leveled with the flat side of a metal or polyurethane spatula by performing circular movements. The dried layer of plaster is painted with facade paint, preferably silicone-based. Such paints provide the most durable coating that is not afraid of fading, chemicals and abrasive effects.
Facade plaster
Rules for installing mineral wool slabs
The house is insulated from the outside in one of three possible ways:
The first involves placing mineral wool slabs inside the wall, that is, between the base material (brick, foam concrete, etc.) and the external cladding (sand-lime brick, cellular concrete).
For wooden buildings, ventilated facade technology is more often used, in which a frame is placed around the perimeter of the house, and slabs of material are tightly placed inside it. Fastening is carried out using adhesives or plastic dowels with a wide head. All work is quickly done with your own hands, and without outside help.
The good thing about this method is that there is no need for an additional layer of vapor barrier. The resulting ventilation gap between the wool and the lining allows air to circulate, preventing moisture from stagnating inside the insulation, and also shifts the dew point beyond the wool. Therefore, the purchased material will not shrink, will not get wet, and will maintain the service life specified by the manufacturer.
With the wet method, insulation boards are attached to the original surface, previously leveled, after which plaster or other special solution is applied on top of them in a layer of about 2-3 cm. The method includes the following steps:
bathhouse with utility room under one roof projects
The classic way to install insulation on wooden walls with your own hands using the type of ventilated facade is to perform the following steps:
If the stages of fastening mineral wool to external walls with your own hands are carried out correctly, there is no doubt that the material will fulfill the service life prescribed by the manufacturer. For most fiber insulation brands such as Ursa or RockWool, it ranges from 50 to 70 years.
The consumer must remember that slabs with the highest density will significantly make the structure heavier, so one should not assume that the most massive option is the best. Even if the choice of thermal insulation is made correctly, and insulating the walls outside with mineral wool seems like a simple task, this does not free the user from additional work, such as preparing the surface of the house or attaching water and vapor barriers.
Source
Application of decorative plaster
Decorative plasters are often used to finish facades with installed insulation. They choose outdoor materials that are highly resistant to temperature changes and precipitation. The operating procedure will be as follows:
- start plastering at a temperature within +5...+25 degrees, humidity up to 70%, in calm weather;
- prepare the plaster mixture (dilute with water) or thoroughly mix the ready-made composition in a jar;
- spread the composition onto a wide spatula and rub it over the wall in a thin layer (up to 4 mm); the specific thickness of the plaster is determined by the size of the filler fraction: the particles must be arranged in one layer;
- after the plaster has dried, rub the base with a construction float until the desired texture is obtained;
- The finish is coated with paint or clear varnish in 2 layers.
Decorative facade plaster bark beetle
If desired, you can glue the insulation and plaster the house yourself. This work is painstaking, long, but not technically difficult, so even a novice master can do it.
