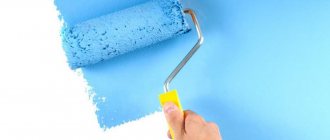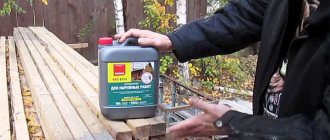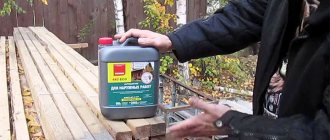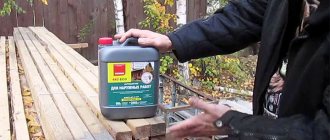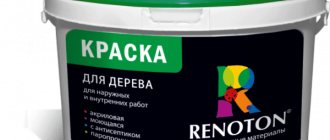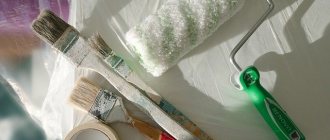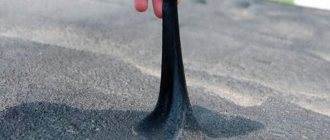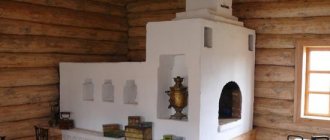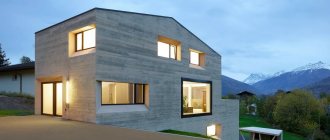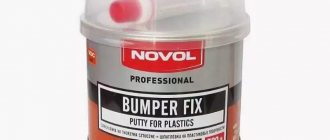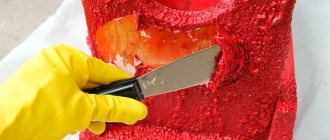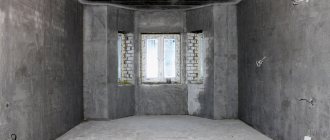In a residential building, water vapor is always present. It actively rises up during washing dishes, drying and ironing clothes, wet cleaning, watering flowers, cooking and, especially, a hot shower. Even the person himself serves as a constant source of it. And, although in modern houses most of the steam is removed from the living space thanks to well-equipped ventilation, a significant share still remains. And this is what causes a lot of problems.
Therefore, if this is your first time encountering the concept of vapor barrier, we advise you to carefully study this article and not rely on the opinions of others. After all, unfortunately, quite often vapor barriers are credited with properties that they don’t even have, or the installation issue is approached completely incorrectly. But we will help you figure it out: what vapor barrier to choose for the ceiling so that you never see any streaks, condensation, or signs of structural failure on it. All this is not difficult to understand, the main thing is to be patient!
When and what type of ceiling vapor barrier is needed?
Such protection itself is a whole set of measures that are necessary when steam may encounter materials with high diffusion resistance on its way. And what kind of materials they are and what kind of room we are talking about (home library or swimming pool) depends on how diligently you need to protect the ceiling.
What happens between the two levels of rooms?
In simple terms, the process of equalizing humidity between two rooms at different heights is essentially similar to the process of equalizing temperatures. Warm air, saturated with water vapor, will always move from a warm room outside to a colder one, and at the same time pass through the ceiling and walls, which is called diffusion.
And this water vapor from the air, during this movement, condenses and saturates the walls with moisture. The ceilings themselves, made of different materials, transmit this steam differently. Therefore, in construction language, materials are divided into those with high or low diffusion resistance.
It's all a matter of physics: the lower the density of the building material, the easier it is for steam molecules to pass through it. For example, steam passes through plaster, red brick and wood quite easily. But sand-lime brick and concrete floors already have high diffusion resistance.
Also, mineral wool, which is so popular today for ceiling insulation, practically does not resist warm air and water vapor, but polystyrene foam serves as an insurmountable obstacle to it. And in this case, a vapor barrier is installed either out of ignorance, or for the purpose of additional thermal insulation, which never hurts. Especially if the vapor barrier is reflective, as here:
It’s good if we are talking about a ceiling that is located between two warm floors. In theory, the temperature inside these rooms should be approximately the same, and therefore a vapor barrier may not really be needed. Then in such a cake only wind insulation is used, and only for one purpose: to isolate living spaces from fine dust from the insulation. That is, in a word, there is no temperature difference - there will be no problems.
And a completely different picture if the upper room is not warm. According to the laws of physics, the internal air of a house can only hold a certain amount of steam. For example, at a temperature of 20 degrees it will retain 17.3 g of water vapor, and this is already 100% relative humidity. But it won't be able to accommodate more. In addition, if the air is completely saturated with water vapor, then with even a slight decrease in air temperature, the water will immediately turn into liquid and fall out in the form of fog or condensation. But if the air is heated, it can take in even more steam.
In simple terms, the air becomes dense, expands and displaces excess steam. And steam will move from a warm room to a cold one, and the process itself is called diffusion. Steam always goes to where the air temperature is lower, and this is the ceiling of a cold attic. Moreover, steam always looks for easy ways for itself: cracks, leaks, porosity of the material, and so on.
If we take a living room, then the temperature under the ceiling is always 2-4 degrees higher than at the floor, and therefore the warm air from above will always hold more steam. This is why water vapor will diffuse unevenly: most of the vapor will escape through the ceiling, and a little through the top of the walls. And, squeezing out through the ceiling of an uninhabited attic, the steam reaches the dew point - the very temperature that determines when the vapor turns into droplets of water. Unless, of course, a vapor barrier was thought out in advance.
Therefore, vapor barrier is necessary when the ceiling is located between an unheated and heated room. For example, in the attic floor between a warm floor and an unheated under-roof space, as well as on the inside of the first floor of a ventilated underground:
Vapor permeability of insulation and floor structure
We have already decided that a vapor barrier for the ceiling in a residential building is necessary. But how dense and how impenetrable? In fact, reinsurance is not needed here. And if you make a solid vapor barrier above a living space when a different type is needed, then there is a risk of ending up with condensation, although this issue could well be solved by controlled release of steam through the ceiling. Therefore, the next point that you need to study for the correct choice of vapor barrier is such a characteristic of roofing materials as vapor permeability.
Conventionally, all roofing insulation materials that are manufactured are divided into “cotton wool” and “foam”. The first group includes all insulation made from mineral and organic fibers: mineral wool, stone glass wool and the like. And foam materials include materials that are formed in a factory by hardening foam of various chemical compositions. In fact, for arranging a ceiling, the thermal conductivity of which materials is approximately the same is 0.04 W/m°s.
But, apart from thermal insulation properties, in all other respects they differ quite strongly. For example, all insulation materials that are made from fibers are vapor-permeable materials. Thanks to the intricately intertwined threads, closed pores do not form in them, and water vapor easily enters such insulation, as well as easily leaves it:
In addition, in a number of modern cotton insulation fibers are also coated with a special water-repellent substance, and such insulation is called hydrophobized. The point is that water vapor molecules can no longer penetrate inside the fiber, but only cling to its surface. And when a critical mass of such molecules gathers, they form a whole drop, and it rolls down under its own weight. Therefore, hydrophobized cotton insulation is also vapor permeable. The big advantage here is that even with a fairly large amount of steam, such heat insulators almost never get wet, and therefore do not lose their properties.
But foam materials, which are made by filling the pores with air or inert gases, have a completely different level of vapor permeability. And such insulation materials can either allow water vapor to pass through or not, depending on the nature of their pores.
For example, polystyrene foam, which is made by extrusion and all its gas-filled balls are connected into a single whole, serves as an excellent vapor barrier, but polystyrene foam, which is also called non-extruded polystyrene foam, allows molecules of both air and water to pass between its balls. Foil materials are also vapor-permeable, one side of which is covered with aluminum foil.
This is how the vapor permeability characteristic is calculated: the lower the coefficient, the less steam is able to penetrate such insulation. Usually the vapor permeability coefficient of insulation is provided in the product data sheet, but please note: there is the concept of “vapor permeability coefficient”, and there is a “steam resistance coefficient”, and they are different.
How to organize a competent ceiling vapor barrier?
What is a vapor barrier layer of a ceiling? This is a material with a high ability to resist the penetration of water vapor. This layer consists of two important elements:
- canvas, which is a film or membrane,
- connecting tape, which is designed to ensure maximum tightness of all junctions and overlaps.
A properly installed ceiling vapor barrier should look like this:
The laid and sealed vapor barrier is covered with a finishing coating, which often requires a frame. That's all the tricks!
The right insulation pie
There is no need to reinvent the wheel; the vapor barrier in the house has long been thought out to the smallest detail - the correct roofing pie for a mansard-type roof is as follows:
- Interior decoration;
- A gap of 20-30 mm for air circulation (usually formed by a counter-lattice);
- Vapor barrier;
- Thermal insulation (the thickness of the insulation is the calculated value, depending on its thermal conductivity and the region of residence);
- Diffusion membrane;
- Ventilation gap 50 mm (in extreme cases, no less than 40 mm, formed by a counter-lattice);
- Lathing;
- Roofing covering.
The ventilation gaps themselves do not solve anything; air must circulate through them, keeping the structures dry. Ventilation is carried out through overhangs, covered with soffits and ridge aeration, or through dormer windows and a ridge, when installing a cold triangle.
It is impossible to lock steam in a room, set it in the desired direction and ventilate it through the vents or force it out - vapor barrier only works in tandem with ventilation of the under-roof space.
KabykiFORUMHOUSE Member
In practice, it is impossible to create an absolutely airtight structure, and this is not required - there will always be an unglued hole, cracks, and leaks. It is unrealistic to stop the phenomenon of the transition of a substance (in this case water) from one state to another (liquid, solid, gaseous). The condensation plane, also known as the dew point, is always located in the structure, from here you take a number of measures to prevent moisture accumulation - limit the flow of steam (vapor barrier) on the one hand, and ventilate the structure on the other. At the moment this is the most effective solution.
You can make a single-layer structure, you can heat it, you can install forced ventilation, but the classic vapor barrier/insulation/vent gap pie is definitely cheaper and easier to implement. I repeat - we insulate on one side and ventilate on the other. At the same time, the problem of the materials’ own moisture content is solved, which is important in our construction conditions.
When it comes to the attic floor and the cold attic, there are no fundamental differences in the insulation scheme.
- Finishing.
- Gap.
- Vapor barrier.
- Thermal insulation.
- Diffusion membrane.
- Ventilation gap.
- Sparse flooring for free movement (not always installed).
It is recommended to use a diffusion membrane over the insulation even in the case of a cold attic, as it protects against convective heat transfer, which minimizes heat loss. And in case of leakage or precipitation in the form of rain and snow, the membrane is very useful, as it will prevent the insulation from getting wet even in direct contact with water. When insulating the interfloor ceiling, both film and diffusion membrane are used. The film cuts off steam, albeit in a minimal amount, but entering the insulation through the ceiling when warm air rises upward. And the membrane will prevent particles of thermal insulation from entering the air, which inevitably occurs over time, and will protect the insulation if the floor leaks.
How to choose a high-quality vapor barrier based on technical characteristics?
So, today there are many materials that have high resistance to vapor diffusion and low vapor permeability. For a long time, ordinary polyethylene films were very popular, which, in principle, do their job, but still do not please with high vapor permeability, low breaking characteristics and fragility.
Therefore, modern manufacturers, following their policy of import substitution, produce quite interesting technological solutions, among which there are even metallized membranes. There are many such materials and it is worth studying their characteristics to understand: what is the best vapor barrier for the ceiling of your home?
Let's list the most important characteristics for a vapor barrier:
- Vapor permeability is a characteristic of films and membranes from 0 to 3000 mg per square meter per day. This indicator tells you how many grams of water in the form of steam can pass through each meter of film per day. And the lower the number, the better, of course. If the numbers show vapor permeability in hundreds or thousands of grams, then you have a vapor-permeable membrane in front of you, and it should be placed not under the insulation, but on it.
- Durability . This characteristic significantly influences how easy your installation work will be. Cheap vapor barrier films are quite easy to tear; they lose their integrity even during installation, when tools fall on them or when they are touched. On the other hand, durable vapor barrier also tolerates temperature changes well.
- Water column pressure. The vapor barrier film is designed to retain water. This indicator is mainly important for a vapor-permeable membrane, which can literally get rained on. For the ceiling, this, of course, is not critical, although attic leaks should never be ruled out.
- UV resistance. This indicator varies from several days to a month. Surely you have observed how polyethylene, which has been on the street for a long time, becomes brittle and breaks. But high-quality material retains its strong performance for a long time. This is valuable if your installation work involves storing the exposed vapor barrier film on the ceiling for a long time without internal lining.
And in order to figure it out and clarify whether you have chosen the right vapor barrier for the ceiling according to the technical characteristics, carefully examine the pictograms shown on the packaging. And trust the brand that is known and trusted in the domestic market. Among such brands are Izospan, Izover, Technonikol, Delfa and others.
Universal waterproofing film, installation steps
Rating of washing machine manufacturers
High-quality roof insulation largely depends not on the high cost of the film, but on the quality of its installation on the roof. Subject to the technology and installation that is characteristic of a particular material for protection against moisture.
There are several stages of film installation:
- The insulation material must be placed perpendicular to the rafters with the front (smooth) side up. The edge of the roll must be secured to the surface of the previously cleaned roof. To do this, you can use a special construction stapler;
- Next, you need to measure the amount of roll to cover the entire surface. The remaining material is cut off. A special strip is installed on the film, the length of which is equal to the length of the rafters, and the width is about 25 centimeters. It is attached to the film and roof using self-tapping screws. For better waterproofing, a second layer of film is placed overlapping and secured using the above technology;
- This installation of the film must be done before the special angle of closure of the roof planes (the so-called ridge) is located. It is necessary to throw the film over the corner of contact and secure the remaining edge;
- After installing the guides, proceed to the installation of the direct roof.
Stages of installing waterproofing film
Selecting the type of vapor barrier material for the ceiling
If everything is more or less clear about the need for a vapor barrier, then which vapor barrier is better for the ceiling and what should be used to guide your choice? Each of the vapor barrier materials offered on the modern market has its own advantages and features. For example, the same polyethylene films are the least resistant to low temperatures and oxygen, quickly become obsolete, but are affordable.
Therefore, the modern market also offers the consumer the following vapor barrier materials:
- combined films;
- reinforced films with metallized layers;
- diffuse membranes of various properties.
These materials differ significantly from each other:
Vapor barriers: creating a reliable obstacle
To vapor barrier an ordinary residential ceiling, a reinforced or more affordable polyethylene film, which has maximum vapor permeability, is sufficient. Even glassine is suitable, just choose something thicker and thicker.
But more expensive membranes are strong reinforced materials that are covered with a foil or fleecy shell on one side. They have good tightness and even reflect heat loss (you probably know that heat always rises). You cannot do without such membranes when vapor barrier ceilings in rooms with high levels of humidity, such as kitchens, bathrooms, and swimming pools.
Here is an example of a high-quality vapor barrier that will reliably protect mineral wool:
Limited vapor permeability: condensation controlled
But there is another type of membrane - with limited vapor permeability. This insulation is created on the basis of non-woven polypropylene by thermally bonding polymer fibers. And such a small vapor permeability allows you to evenly remove all unnecessary air humidity from the living space, but at the same time condensation will not form on the walls and ceiling.
Naturally, this option is only suitable if there is a non-residential attic above the room, which is great for a country house and any other building where living is seasonal. Of course, in the case of vapor barriers for walls and vapor barriers for roofs, such membranes are also used for insulated structures, but then forced ventilation is installed there, and in the ceiling, as a rule, there is nothing like that.
Variable vapor permeability: a smart approach
And finally, films with variable vapor permeability are membranes that manage to change their properties! For example, in a completely dry room such a barrier is vapor-proof, but with increasing humidity it becomes permeable and removes excess moisture from the room. Today these are mainly produced by Delta for ceiling vapor barrier.
What if a vapor barrier was not installed at all?
Sometimes it also happens that the ceiling is already lined, but they either forgot about the vapor barrier or did not know about it. Then don’t panic and pay attention to what kind of material the ceiling is lined with. So, if it's drywall, then you're in luck: it absorbs moisture well. If it's chipboard, don't worry either, because... Chipboard itself is a dense material, and its binding element is glue. Even paint on the ceiling will be good protection. And in general, when finishing with plasterboard, they usually use the simplest vapor barrier:
Device methods
Painting room
According to this technology, vapor insulation on the roof is carried out using well-heated bitumen mastic, polyvinyl chloride varnishes, as well as chlorinated rubber, asphalt, bitumen-kukersol and bitumen-lingosulfonate mastics. These materials are ideal for roofs made from corrugated steel sheets and for those that do not require installation of insulation.
Before laying a paint vapor barrier, the surface must be thoroughly cleaned of dust and dirt, and then dried. Grout is used to eliminate all existing unevenness. After this, the mastic is applied evenly, and not a single segment on the surface should be missed.
Vertical areas on the roof (ventilation channels, attic walls, etc.) are also covered with this material to a height of about 20 cm. The mastic is applied in a heated state to a temperature of:
- 200 °C - rubber bitumen;
- 70 °C - gumstone;
- 160 °C - tar;
- 180 °C - bitumen.
Painted vapor barrier is produced in cases where it is not necessary to insulate the roof
Pasting
Roof insulation from steam must be done using modern materials, which are produced in rolls. This packaging provides many advantages:
- the number of seams is reduced;
- when overlapping, the edges are connected hermetically;
- installation is much easier.
Providing a roof with a vapor barrier using film is called the glazing method. The material is constructed according to the following principle: if the air humidity inside the building does not exceed 70%, the film is installed in one layer, if the value is higher, then in two.
At the joints, the film sheets are laid overlapping and taped with special tape.
Selection of connecting tapes and adhesives for vapor barriers
A properly designed vapor barrier is a continuous and continuous layer. Moreover, ordinary construction tape for gluing overlaps and junctions is not suitable here - only special vapor barrier tape. Each manufacturer offers its own options for connecting tapes for different tasks.
For example, some of them are intended exclusively for fabric overlaps, while others are intended for adjoining films to smooth surfaces, and others are intended for connecting vapor barriers to porous and rough surfaces. Moreover, it is extremely important to purchase connecting tapes from the same manufacturer as the vapor barrier itself in order to achieve 100% tightness of the layer.
There are also several types of these:
- special glue for film;
- adhesive composition for connecting the membrane;
- construction tape;
- single-sided aluminum tape;
as well as double-sided adhesive tape to ensure the seal of individual panels.
Briefly about the main thing
If you don’t know how to install a vapor barrier on the floor of a wooden house correctly, you can find out within a couple of years that it has begun to rot, and the insulation has gotten wet and stopped working. The main rule is not to use impenetrable films that are prone to condensation accumulation for vapor barrier of wooden structures. The material must retain excess moisture and gradually evaporate it. Special films and membranes have these properties, some of which are intended for indoor use, others for outdoor use. During installation, it is important to take into account that such materials are double-sided and to lay them correctly.
Ratings 0
Subtleties of proper installation of ceiling vapor barrier
And finally, we will give you a couple of useful tips regarding the installation of the selected vapor barrier. The vapor barrier should always be laid with an overlap of 15-20 cm to ensure reliable protection against the penetration of vapors. All joints must be sealed using construction tape.
Under the attic floor, the vapor barrier should be pressed down with wooden slats, and sheathing should be installed on top of them to create a gap between the ceiling sheathing and the attic floor. At the same time, care is taken to ensure that future electrical cables and other engineering systems do not violate the integrity of the vapor barrier film. All electrical cables must be covered and sheathing is required.
In addition, ceiling lamps cannot be installed in such a gap, because Due to the slightest damage to the vapor barrier, condensation will easily form in such a space and drops of water will come into contact with electricity. And this is already fraught with considerable problems.
If you do everything carefully, you can easily attach even a fairly voluminous and multi-level structure to a vapor barrier:
Be careful, and the result of the repair will only please the eye!
Video description
The correct arrangement of an insulated interfloor ceiling is shown in the video:
Work order
Before laying a vapor barrier on the floor in a wooden house, all wooden surfaces must be impregnated with special antiseptic agents. This is a powerful additional protection of wood from rotting, damage by insects and microorganisms.
When installing the floor of the first floor, the sequence of work should be as follows:
- roofing felt waterproofing is laid on concrete or brick intermediate supports for logs;
- skull blocks are attached to the mounted logs, to which subfloor boards are sewn;
Advice! It is better to lay subfloor boards with gaps for better ventilation.
Installation of subfloor Source freevilladge.com
- membrane waterproofing is spread over the subfloor with the smooth side up; it should cover not only the flooring, but also the joists;
- the material is laid with an overlap, gluing the joints with tape to ensure tightness;
- the next layer is insulation, tightly laid between the joists;
- the thickness of the insulation should be slightly less than the height of the log, so that there is an air gap between it and the vapor barrier;
- the vapor barrier material is rolled out over the insulation across the joists, overlapping the walls;
- it is attached to the walls using double-sided tape, and fixed to the joists with a stapler so that between them it sag slightly and is not tense;
- all strips are laid with a good overlap and connected with tape;
- After installing the vapor barrier, counter-lattice bars are laid and secured along the joists, which are necessary to create a ventilation gap between it and the finished floor.
Scheme of installing an insulated wooden floor using joists Source grind-wood.ru
The last stage is the installation of plank floors or sheet flooring for the final coating.
Profiled sheet
Composition The product is made of thin sheet steel. The corrugated sheet can be simply galvanized or with a top protective paint coating. The thickness of the steel base of the corrugated sheet varies from 0.25 mm. up to 1 mm. Top paint coating: can be any of those presented by the manufacturer.
dimensions
Length: along the length of the product, the corrugated sheet is rolled to size. The length of the product can be from 0.5 m to 6.0 m*. *Production of profiled sheets longer than 6 meters is possible, subject to separate agreement. Width: depends on the shape of the profiled sheet, varies from 1200 mm. up to 807 mm. In the “shape” section, in brackets separated by a hyphen, the full/working width of the profiled sheet is indicated.
Form The Metal Profile company presents roofing profiled sheets in the following rental forms: MP-10 (1200/1100) MP-20 (1150/1100) S-21 (1051/1000) MP-35 (1076/1035) NS-35 (1060 /1000) S-44 (1047/1000) N-60 (902/845) N-75 (800/750) N-114 (807/750) Corrugated roofing sheet in shape, it is advisable to choose one so that the lower wave is wide
This shape allows you to place your foot during installation without fear of damaging the geometry of the sheet, namely the stiffeners. Also, you should pay attention to the height of the wave. If the wave height is insufficient (for example, C-8), water may flow in.
Weight
1 m2 of corrugated sheet weighs in the range from 3 to 6 kg. The weight depends on the thickness of the steel base and the top paint coating.
Application Corrugated sheets are used on pitched roofs with a slope angle of more than 12 degrees. If you use corrugated sheets on roofs with a lower slope, leaks are possible.
Advantages Does not require a clear pitch of the sheathing (in metal tiles, the pitch depends on the wavelength). Resistant to wind, snow and water loads. Resistant to sudden temperature changes. Easy to install. Does not require the use of special tools for installation.
Disadvantages It is considered the “noisiest” roofing material. It has a high level of “condensation” of the material. Requires the mandatory use of waterproofing materials. It cannot be called an absolutely airtight roof, since the corrugated sheet is attached - 7 screws per 1 m2. Increased material consumption on complex roofs.
Price The cost of galvanized corrugated sheet, depending on the thickness of the steel sheet, varies from 190 rubles. up to 870 rub
for 1 m2. Profiled sheet with a top polymer coating, depending on the selected steel thickness and coating, the cost varies from 220 rubles. up to 990 rub. for 1 m2.
For a cold roof
A cold roof means there is no insulation in it.
When waterproofing it, both a diffusion membrane and a waterproofing film with low vapor permeability - polyethylene or polypropylene - can be used. * Strength - maximum tensile force in the longitudinal and transverse directions.
The film is laid directly on the rafters with a slight (about 20 mm) sagging. Laying is done in strips starting from the eaves upwards with the bottom layer overlapping the top layer by 50-100 mm. The joint between the sheets is sealed with adhesive tape.
If a “breathable” film is used, you need to pay attention to which side it is laid up, its correct operation depends on this. This information can be found in the instructions for the material, usually the side with the logo should face up
There should be a ventilation gap above the waterproofing film. To install it, counter batten strips 50 mm thick are nailed onto the rafters on top of the film, and the sheathing is already attached to them.
How to check if the vapor barrier is working
There is a very simple way to check the effectiveness of a vapor barrier. You need a small piece of material and two glasses of the same diameter. Pour boiling water into one glass, cover it with a piece of the material being tested, and place the second glass upside down on top. If the material works as it should, the second glass remains dry.
If drops form on the walls, “fog” appears, the material conducts steam. Perhaps you have a vapor barrier with one-way conductivity, then you need to turn it over and repeat the tests. The situation has not changed? This is a vapor-permeable material with two-way vapor conductivity.
Checking the operation of the vapor barrier
Flexible tiles
.
| Compound | Base: fiberglass impregnated with bitumen on both sides. High-quality fiberglass must have a density of at least 110 grams per 1 m2. Bitumen can be of two options: Oxidized (the most budget option) Modified (with the addition of SBS or APP plasticizers) Top coating: stone granulate (basalt or slate) Bottom coating: quartz sand or siliconized film (to prevent sticking of shingles in packaging). | |
| dimensions | The average parameters of shingles, depending on the manufacturer and collection, are as follows: Shingle width: 315-333 mm. Shingles length: 1000 mm. Shingle thickness: 2.8-3.1 mm. The number of shingles (sq.m.) in the package also depends on the collection and manufacturer. On average, there are about 22 shingles per package, i.e. 3 m2. According to the number of layers, tiles are: Single layer Double layer Three-layer You can also find rolled flexible tiles on the market. The meaning is the same as we described above, only the tiles are not in shingles, but in rolls. Roll length is about 8 meters. | |
| Form | Conventionally, the forms of cutting flexible tiles can be called as follows: Diamonds Hexagons Beaver tail Rectangles Cut rectangles | |
| Weight | Depending on the “layer” of the shingles, the weight varies from 8 to 20 kg. per 1 m2 of flexible tiles. | |
| Application | Flexible tiles are used on pitched roofs with a slope angle of more than 12 degrees. Allows application on the facade. Mounted on a solid, level, dry, clean base. | |
| Advantages | The most “silent” roofing option. The material does not condense. Easy to install. Minimum level of waste, even on complex roofs. Safe material. Due to the “rough” surface of the material, there is no avalanche-like snowfall. Installation does not require the use of specialized equipment. The fastening points are invisible and hermetically sealed. | |
| Flaws | If you choose tiles based on oxidized bitumen, the warranty period will be reduced and the tiles may crack. If the tiles have anthracite (slag) added, bitumen may leak out in hot weather. Installation only on a solid, level base. The use of underlayment is mandatory. Cannot be installed on flat roofs. | |
| Price | The cost of flexible tiles, depending on the manufacturer, composition and collection, varies from 180 rubles. up to 2,300 rub. for 1 m2 of tiles. |
Polyester fiber insulation
Shelter EcoStroy ShES standard
During production, adhesives and various chemical compounds that can cause harm to the human body are not used. The production technology is based on the method of bonding fibers using high temperatures. In this regard, insulation contains only those materials that can significantly increase the heat and sound insulation characteristics of walls, partitions and other structures. It is used in both industrial and domestic construction. It will fit tightly to any surface, fills cavities well, and is often used in the construction of houses using the frame method. If desired, the products are used to create a thermal insulation layer for the roof, ensure soundproofing of interfloor ceilings, and so on.
It does not interact with water at all, although water vapor passes through it perfectly, so it can be used when decorating saunas and baths. When building a log house, the product is used as an inter-crown sealant. This insulation is also well suited for ventilation and air conditioning systems. It not only prevents condensation, but also ensures quiet operation. Another important quality is the unlimited period of operation of the product - in other words, it will last as long as the structure lasts. It perfectly protects against rodents, insects, fungi and other microorganisms. The insulation does not support the combustion process.
Advantages:
- Absolutely environmentally friendly material;
- Convenient packaging;
- Easy to install;
- Universal products;
- Reliability and durability.
Flaws:
The low density of the material forces it to be secured more carefully when cladding the building.
Shelter EcoStroy ShES standard
Shelter EcoStroy ShES Arctic
The leader of this part of the review of the best insulation for the home has very high thermal insulation properties, which ensure the most effective preservation of heat in the room. In addition, this product is absolutely not subject to aging, so its service life is unlimited. If necessary, the material can be dismantled and reused for insulation of other buildings. It does not disintegrate during installation, and no waste remains during operation, which helps to further save money when purchasing insulation. The product has a high degree of flexibility, so it is possible to insulate absolutely any surface, including hard-to-reach areas, curved surfaces, and various hidden cavities where it is not possible to use insulation in the classical sense.
It is made from original organic fibers, so during installation you can not be afraid of irritation of the skin and mucous membranes, and you can work with it without protective equipment. The insulation is well protected from rodents - they bypass it and do not start making nests in it, so the product retains its integrity and hygiene for a very long time. It practically does not absorb water, so the packaging can even be stored in the open air all year round, without fear of rain or snow. The composition does not contain phenol and various types of chemicals. If you don’t have tools at hand, you can simply tear the material by hand into pieces of the required size.
Advantages:
- Elementary use;
- Reasonable price for its class;
- Long period of operation;
- Possibility of repeated use.
Flaws:
Protection against possible fire has not been thought out.
Shelter EcoStroy ShES Arctic
An insulated attic is a room that will definitely come in handy
No matter how large the house is, an additional living room is always useful - it can be used as a guest bedroom, a small gym or a spacious storage room. In accordance with regulatory documents, an attic is a room that is formed by a roofing deck or the facade of a building. And sanitary standards clearly say: the height from floor to ceiling must be at least 250 cm, and to the line where the roof intersects the wall - 150 cm. Moreover, a “high” ceiling (from 250 cm) must be at least 50 percent of the entire area of the attic room.
Layers of the attic cake
There are various methods for increasing the area of the attic space: increasing the height of the facade walls, the lower part of the sloping roof, etc. But, despite all the advantages of the attic, there are certain factors that increase the cost of construction/finishing:
- heat and waterproofing;
- window installation;
- arrangement of the ventilation system.
The first point is especially important, since literally everything is subject to insulation (from walls to gables)
Therefore, special attention should be paid to the choice of insulation. The material must not only have the appropriate technical characteristics, but also be completely safe
Types of insulation materials
Paro guide
If you are looking for a beautiful and exotic place in Asia, then Bhutan is just what you need. A lot can be said about the climate and beauty of this region, but it’s better to see it once! If you are going to travel by plane, then only Paro has an airport, from where, in principle, it will not be difficult to get where you need to go. The place is basically small, but the beauty and climate more than make up for it. Paro is a real paradise for artists and photo lovers. There is something to photograph and save a piece of it not only on film, but also on canvas.
The city of Paro is located in the western part of Bhutan at an altitude of 2400 meters above sea level and is the historical province of Paro. In total, the city has about 15,000 residents.
Since the 17th century, the Bhutanese began to build fortifications to protect against attacks from Tibit. At that time, Paro's strategic location played a significant role, since the only convenient route to Tibet passed through the city. The ruler of Paro at the end of the 19th century even took an active part in the struggle for power in Bhutan, but lost to Ugyen Wangchuck. At the beginning of the 20th century, the country was unified. In 1907, Ugyen Wangchuk, with the support of the British, declared himself the first king of Bhutan.
Vapor barrier function
To make it easier to understand what a vapor barrier is, it is enough to imagine a dense film that blocks moisture from entering the insulation. It copes well with external factors and does not interfere with air flow. Now on the market you can find many different materials that perform these functions.
It is also important to understand the difference between a waterproofing agent and a vapor barrier. If a person has never encountered construction work, then it is very difficult to understand it. Some people believe that it is not worth laying the same component in two layers.
Roof vapor barrier allows you to absorb moisture in a short period of time and not release vapors that come from inside the room. Waterproofing does not have such effective properties. Roof vapor barrier provides excellent ventilation, so many experts advise using this material. But in the store you can find components with high and low permeability, it all depends on the budget and the specific situation.
It is interesting to know that before the advent of the vapor barrier, builders used ordinary roofing felt and parchment. Today, these materials are used very rarely in construction, only for the roofing of utility buildings or sheds. It’s fashionable to say boldly that roofing felt has outlived its usefulness.
Which vapor barrier is best for the roof? In certain cases, experienced roofers use membranes that are made in several layers for strength and reliability. Companies create them from polyethylene or polypropylene.
