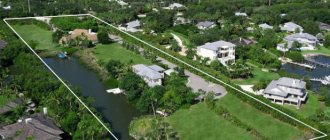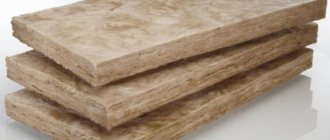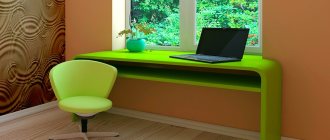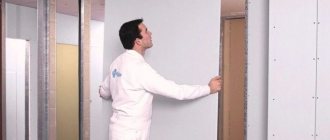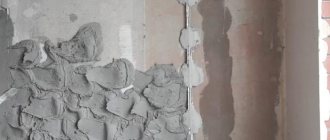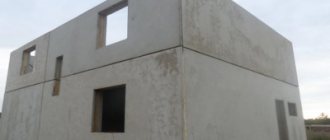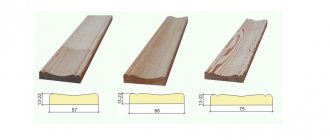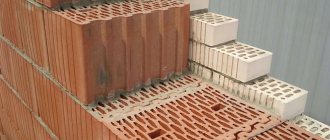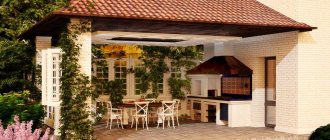One of the new trends in modern architecture of both high-rise and low-rise buildings is exploitable roofs. There are all kinds of projects for using the upper part of buildings that appear these days - these are outdoor or indoor swimming pools, courts, natural or artificial lawns, summer verandas. Today we will talk about what a roof terrace is, its features and manufacturing technology.
Purpose of the terrace
Not yet a garden, but no longer a house. Great place to relax. From spring to autumn you can sunbathe, have tea parties, picnics, and admire the garden and surrounding nature. Meet with friends and loved ones.
You can retire with your soul and body, from the bustle of the city, from thousands of eyes, staying in the open air, alone with nature, sunbathing, reading.
The terrace can become a children's playground. Or a barbecue area. And also a home observatory for a young astronomer. Space for imagination.
Roof terrace with barbecue area
And how many possibilities a terrace opens up in commercial applications. Cafes, restaurants, hotels, leisure centers, they all benefit from its presence. Even office buildings with modern layouts tend to have them. The terrace is well suited for a recreation area in any work community.
The terrace can be used in a variety of ways. In essence, this is a large additional area that will never be superfluous. But which does not require huge costs for the construction of walls, floors and their finishing.
Terrace on the roof of an office building
Fundamental questions
If the foundation was not originally shared with the house, then make it as strong as the scale of the extension requires. For a massive stone veranda, it is better to build a strip one, for a log house - a columnar one, and for a frame - a perimeter beam.
Here is a good example of how to build a strong columnar foundation:
- Step 1. We dig holes in the ground up to 1 meter deep.
- Step 2. Next, we install pipes from rolled roofing felt in them.
- Step 3. We pour sand inside these pipes and then pour concrete. In the process, we pat these pipes on the sides, thereby replacing the work of the vibrator.
- Step 4. Now we install the ceiling. To do this you will need 6 bars 50x150 and 8 bars 50x100 two meters each. We make the ceilings along the contour, and in the middle of the beams, with a span between the boards of about 1 meter.
- Step 5. Now we lay down the floor boards, for which it is most convenient to use a regular inch.
Here's what it looks like in practice:
With walls it’s even easier; such a veranda is built no more difficult than any other extension:
Benefits of roof terraces
Terraces can be open, with a fence, with a canopy or a full roof. At the same or different levels. Built into the house, attached to it or free-standing. Glazed, with sliding windows to the floor, with removable panels. The dimensions depend on the wishes of the owner and the surrounding area.
But what if the plot of land does not allow you to allocate space for a terrace? The solution has long been found. The terrace is built on the roof. A flat roof area is best suited for this. Such a terrace not only saves land, but also has some advantages.
Part of the gable roof has been converted into a small terrace
Saving land is an important, but not the only advantage of a roof terrace. A more picturesque panorama opens up from above. Everything that interferes with the view remains below: fences, neighboring buildings, bushes, trees. But promising views of distant objects open up: forest, field, river, mountains, sea, lake, beautiful buildings.
Opening view of the sea bay from the terrace
And it is already more difficult for the curious eye of passersby to penetrate such a terrace from below. And you are not afraid to leave more valuable things behind. And it's harder for animals to get in. And you can sunbathe in a bikini.
There are of course some disadvantages. But they can be taken into account and neutralized if a roof terrace is provided at the design stage. First of all, this is a short way to access the roof. It is not very convenient to go around the entire house with a tray of dishes to climb the steep external stairs to the terrace. But if the project provides access to the terrace inside the house, and next to the kitchen, then this disadvantage is greatly mitigated. And installing a mini elevator for dishes completely eliminates this drawback.
There are difficulties with attaching supports for the canopy over the terrace. They cannot be buried. To impart rigidity to the structure, it is necessary to increase the number of supports and connections between them. Again, when designing, you can provide metal embedded parts associated with the wall reinforcement.
Required Tools
Carrying out such work is impossible without the presence of certain tools. When the project has been drawn up and materials have been selected, it’s time to resolve this issue.
To install the roof on the extension you will need:
- a saw (can be manual or electric) or a grinder with a circle for wood;
- drill;
- screwdriver;
- level;
- roulette;
- screws or nails;
- stapler for furniture;
- axe;
- hammer;
- metal corners.
Well, don’t forget about protective equipment for yourself. It is better to work with gloves so as not to drive a splinter or get irritated when attaching thermal materials, which are usually used as mineral wool or similar ones. When using an angle grinder, you should stock up on a protective mask for the eyes and respiratory tract.
What important points should be taken into account and thought through?
The terrace, located at a height, of course requires increased safety measures. First of all, this is a perimeter fence. It should not allow a person to easily overcome it. And even more so for children, who may underestimate the degree of danger. And the fence itself must be securely fastened.
Often, railings are installed with a significant indentation from the edge of a sheer wall. Creating an additional platform where a person could linger.
The exit to the terrace should also not have dangerous obstacles. Stair steps, handrails, doors and other structural elements must meet the requirements for safe passage and evacuation of people.
Terrace fencing with indentation from the edge of the wall
It is necessary to calculate the load-bearing capacity of the floor and determine the permissible load. The total weight of all elements of the future terrace and the permissible number of people are also taken into account. The ceiling must not be overloaded, as this will lead to its destruction.
In public buildings, access to a flat roof often passes through the technical floor. In this case, it is necessary to prevent people from entering the technical floor area. And he will take care of finishing the enclosing structures of the passage. The sight of the gray, shabby concrete walls of the passage to the terrace will spoil the overall impression of the terrace, no matter how beautiful it is.
The drainage of rainwater and ventilation of the space under the terrace floor are important. During its construction, the slopes of the drainage system must not be disturbed and the water drainage channels must not be blocked.
The joists under the terrace floor are placed on adjustable racks. This design allows water to roll freely, and the logs themselves do not come into contact with water and their service life is significantly increased.
Supports for joists for flooring made from WPC boards
It is prohibited to lay joists across the drain, only longitudinally, so as not to obstruct the flow of rainwater. It is necessary to provide access to storm drainage basins for their maintenance. The tightness of the carpet covering of a flat roof, which prevents moisture from entering the elements of the floor structures, must not be violated.
If for some reason it is decided not to use racks, then the logs are laid in two rows. The first row is laid along the slope to drain water, and the second row of joists is laid across the first row, forming a lattice that provides the best ventilation of the space under the floor. This will allow moisture to dry out faster and better preserve the integrity of the joist.
Installation of logs without supports with organization of ventilated space
If the roof terrace has its own roof, then it is also worth taking care of draining water from it. Due to the slope of the terrace roof, water is directed as close as possible to the standard places for draining rainwater on a flat roof: storm drains or external drains.
Floor
The construction of the floor of the permanent and floating veranda is the same as in the house. Floating under a veranda-canopy - similar to the same in a gazebo, any foundationless building or earthen extension to a house. But the structure of the cantilever veranda floor has some peculiarities.
The general diagram of the floor of a cantilever veranda made of wood is shown on the left in Fig. A reader familiar with construction mechanics will immediately see that a porch is built using a similar power scheme. So is it possible to add a veranda to the house by modifying the porch? It's much simpler and cheaper.
Construction and drawings of a simple open veranda
Yes, it's possible. Subject to several conditions. First, the width of the original structure (porch) must be at least 1.2 m. Second, the subfloor of the veranda must be cold, and its foundation must not interfere with underground drainage. And thirdly, it will not be possible to glass with silicate glass and insulate the veranda. Fourth, the veranda-porch can only be straight. In this case, the modification will be reduced to changing the dimensions of the original structure and increasing the standard sizes of lumber for it. How the open veranda-porch is arranged, in the drawing with dimensions, is shown on the right in Fig. It is not forbidden to install a roof over it.
The length of the porch can be increased by simply adding side sections. If it turns out that the veranda protrudes beyond the corners of the house, you must first narrow the passage section to 20%. Then, in the same way, but always symmetrically, the adjacent sides narrow, i.e. Adjusting the length of the veranda to the house is done according to the principle: first of all, we strengthen the passage part.
An L-shaped wall beam was used to save wood, with the expectation of repeating the design to order. When building for yourself, it can be replaced with 150x200 timber. Fastening to the wall in both cases is with M12-M16 anchor bolts in a zigzag (snake) pattern. Wall pitch – 400-500 mm; the distance from the edge of the beam is 50 mm. If you are assembling an L-shaped beam, its shelf is also fastened with a snake using M8-M10 wood screws. First, a large beam is attached to the wall, and then a shelf is attached to it.
Using the same principle, a modular summer veranda can be attached to the house, see fig. The module size is 2x2 m. The secret of overall strength is in the intersecting struts made of 40x40 slats. The part adjacent to the wall (root) is assembled from modules on 4 supports (root); it can be covered and glazed with polycarbonate. From the house, this veranda with the help of attached modules on 2 supports can, in principle, be extended as much as desired, incl. along a slope, say, to the shore of a nearby reservoir. But you can’t build a roof over the attached modules; they won’t hold it.
Installation of a modular open summer veranda
Impregnation and insulation
To ensure its durability, parts of the veranda floor are impregnated sequentially with 3 compounds; For insulated floors, impregnation is absolutely necessary. Impregnation is carried out in a certain order:
- Fire retardant (against fire) - 3-5 glasses of borax solution per bucket of water;
- Biocide against mold, rot, bugs - 3% boric acid solution;
- Water repellent (water repellent) - liquid bitumen mastic.
All impregnations are applied generously until the wood is wet. Each subsequent one begins after the previous one has completely dried. Unfortunately, it is impossible to use such an otherwise excellent product as a water-polymer emulsion as a water-repellent composition. In the conditions of the veranda's underground floor, it will soon collapse. Also, you should not scald parts with hot bitumen - the fire retardant will release water of crystallization and cease to be such.
The diagram for insulating the veranda floor is shown in Fig. In a cold, damp underground, the only reliable effective insulation is ecowool. In this scheme, dew point getting into its layer is inevitable, but ecowool retains its qualities even when moistened. Option with expanded clay - for a seasonally ventilated subfloor in cold places, see above. In this case, it acts more as a heat flow stabilizer than as a “real” insulation.
Veranda floor insulation scheme
Materials used for the construction of terraces
Most terrace structures are exposed to precipitation, solar radiation, temperature changes and, in some cases, exposure to aggressive environments. For example, sea air saturated with salts and iodine or city air near large chemical industry enterprises.
Fire resistance should also play an important role. After all, when you burn branches and rubbish in a fire on your property, numerous smoldering embers fly through the air.
Therefore, the materials chosen must be resistant to these negative factors. Maintain the strength and integrity of the structure, color and quality of texture for a long time under the influence of negative factors.
Such materials exist. Some are naturally durable, like stone and granite. Others require additional processing and protection: wood, brick, concrete. Many modern materials already have properties that ensure resistance: glass, plastic with ultraviolet protection, carbon, chrome-plated metal, wood-polymer composite.
For a roof terrace, materials must have another important quality - to be light. So as not to overload the ceiling.
Even in such a cramped place, the terrace allows you to create a relaxation area
The terrace may not have a fence or a roof, but there is always a floor. Traditionally it is made of wood. But this is not the most durable material and requires constant care and protection. It is possible to cover with tiles, but this option is not for a roof terrace. This floor will be very heavy.
The best option would be a board made of wood-polymer composite (WPC). In terms of weight, it differs little from dense wood, and in terms of durability it can even surpass it. She is not afraid of water, snow, or sparks. In addition, WPC board does not require additional protection and maintenance, maintaining its original color and texture for a very long time.
The terrace floor on the second floor is made of WPC boards
Arrangement rules
The creation and construction of a roof has a number of nuances and features, including:
- The roofing material of the veranda must be exactly the same as for the roof, so that a single building is created in a simple style.
- The roof of the veranda should ideally be pitched, so it will serve as a continuation of the roof of the house and will not allow snow masses to accumulate on its surface.
- In order for the wooden roof frame to last for a long time, be fireproof and resistant to fungus, it is treated with special impregnations that protect wood species.
- For the safety of household members, the slope is positioned in such a way that snow masses from it do not fall on the side of the entrance to the building. During the winter period with heavy precipitation, there is a risk of spontaneous snow falling; if the roof is positioned incorrectly, then household members may suffer or be injured.
- The distance between the rafters, the quality and density of the sheathing depend on what roofing material is chosen. The main conditions put forward for the roof are reliability, functionality and complete insulation.
- It is necessary to carefully lay a layer of waterproofing, since this building must be reliable and well protected from moisture and leaks.
Canopy supports and terrace fencing
You can also use wood for supports, but the best option would be metal or metal-plastic.
Handrails and balusters made of chromed metal are quite strong and durable. Durable glass hung on metal is widely used. You can use balusters made of round or square steel rod. But they require periodic painting.
Of the modern materials for fencing, WPC is again best suited. Manufacturers produce them in various configurations and colors. In terms of strength, they are not much inferior to metal ones.
Terrace with a fence made of metal posts filled with glass
The roof covering, which protects from rain, can be made of transparent colored polycarbonate, ondulin or awning. For shade, it is enough to lay wooden slats or just a sunscreen. But in this case, the furniture should not be afraid of moisture.
Covered terrace with steel pipe supports
You should not use metal tiles and corrugated sheets. When it rains, it is not comfortable to be under such a roof because of the noise. And even soundproofing won’t help, due to the lack of walls.
Terrace over the garage
When designing, you can use the surrounding space and buildings with maximum efficiency to place the terrace. An example of such rational planning is the terrace on the roof of the garage adjacent to the house.
Exiting to the terrace from a room, which could be a living room, a billiard room or just a small vestibule, is the best solution. There are enough projects with such an architectural solution.
If there is no garage, then the terrace can serve as a carport. In this case, there must be a roof under the terrace floor to drain rainwater.
Carport with terrace on top
In conclusion, it is worth noting that the terrace is not only important for organizing recreation. But this is also a wonderful architectural design of the building.
Part of the roof was cut out and the attic turned into a terrace
It will add attractiveness and some individuality to even a standard project. And the costs of its construction are much less than adding a full-fledged room. In addition, a roof terrace does not require a foundation or pile supports.
Construction of enclosing structures
Any frame must have 2 vertical posts, an upper and lower frame. They are made from wooden beams, but you can use a metal profile for this. To make a metal frame, you will need a welding machine, but this design will last a long time.
It is necessary to pay attention to the processing of wooden parts of the frame
Everything needs to be well treated with fire retardant compounds and antiseptics. Metal parts are primed and then well painted with oil paints. To build a vertical frame, it is advisable to use oak or larch beams with a section of 100x100 mm.
Before starting work, they are cleaned of dirt with sandpaper and impregnated with fungicide.
Sequence of construction of a vertical frame:
- Lay the bottom frame beams on the floor, connect them at the corners and secure the finished frame to the base beams
- On the wall of the main building from the junction of the edges of the decking and the house, make 2 vertical lines
- Using this marking, attach 2 support posts to the wall.
- Fix the second 2 posts in the outer corners of the terrace
- Next, on the bottom trim, mark the attachment points for the remaining vertical posts
- In the marked places, cut grooves in the beams, install the support beam and secure them to the base with metal corners
- Having prepared the frame, connect the ends of the timber with the top trim and after that you can begin building the roof
If you have made a solid foundation, then the columns and enclosing elements can be made of brick
The inside of the terrace frame is covered with plastic or wooden clapboard; this is the simplest finishing method, but other materials can be used if desired. The outer surface of the frame is finished with relief tiles imitating natural stone, timber or siding.
