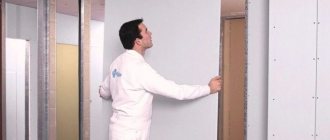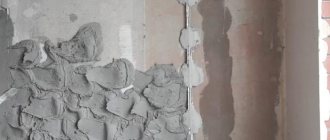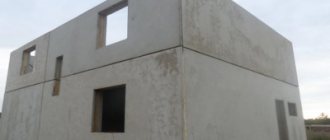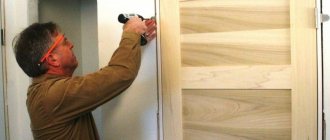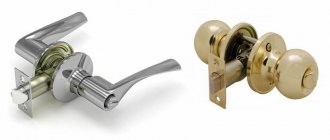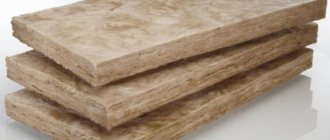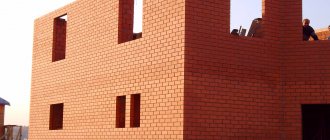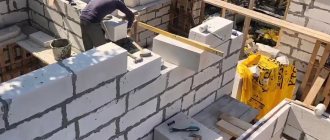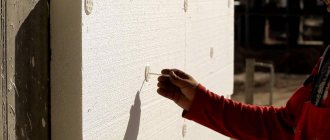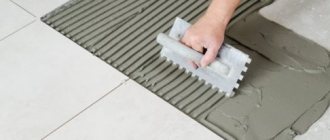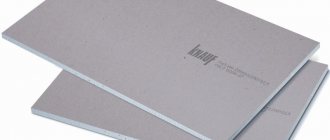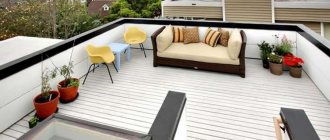The trim on an interior door not only plays an aesthetic role, but also helps to hide all the flaws made during the installation of the door structure. The width of the interior door frame can vary and no standard can be established in this case; it is selected by the owner depending on the design itself.
Why are platbands needed?
Platbands, first of all, make the door structure complete. If you do not install the strips after installing the door, you will see a gap between the wall and the frame, in which wires may also be laid or there may be foam, which do not decorate the interior of the room at all. But installing trim on the door will help hide all this and give the finished structure a stylish appearance.
In addition to their main function - hiding gaps, the planks also act as thermal insulation and do not allow drafts into the room.
What is eco veneer?
Eco-veneer is a very recently introduced innovative artificial material that copies and repeats in the smallest detail the structural structure and appearance of valuable wood species. Based on its name, it is completely environmentally friendly and distinguished by unique performance qualities, an order of magnitude higher than all materials previously used for the manufacture of door and window frames.
Standard size of platbands
When purchasing a door, all trims come in standard sizes and are applicable to doors with a width of 80 cm and a height of no more than 2 meters. In this case, the width of the platbands varies from 60 to 100 mm. The width may vary, it all depends on the installation location of the element and the design of the structure itself. If the door is too close to the wall or the presence of furniture nearby does not allow the installation of a wider frame, then in this case it is advisable to use a frame with a width of 30 mm. This value will be quite enough to hide the gap between the box and the wall, which is usually no more than 3 cm.
The planks are divided into narrow and wide. Narrow ones are available in widths from 30 to 70 mm, and wide ones - from 85 to 150 mm. This type of plank is installed to visually focus attention on the door and make it more noticeable. The planks can be installed on the entire opening or only on some of its sides, it all depends on the desire of the owner.
How to choose the appropriate width
We will pay special attention to the choice of the size of decorative strips. Taking into account that they come in typesetting, standard length and width, it is important to choose the right sizes.
The width of a standard platband is 7-10 cm. These are familiar-looking parts that are installed in most homes.
Relative to the smallest values, the width of the decorating strip made of any material can be shortened to 4 cm. There is no reason to build a frame even thinner, since it will no longer be able to properly perform its functional task.
Platbands are selected when ordering the box and canvas.
Types of platbands
Platbands are divided not only by shape, but by material and method of fastening. Shape of the slats They can be:
- Semicircular or rounded;
- Flat;
- Figured or embossed.
What width of the platband should be on the door depends, first of all, on its shape. If the standard size of flat strips is about 5-8 cm, then semicircular strips are 7-7.5 cm. Flat trim is the most common, but the semicircular or embossed version must be ordered individually from the manufacturer. The figured version of the planks is made in widths from 9.5 to 12 cm.
Mounting method
There are overhead and telescopic. Overlay strips have a flat shape and are attached to the wall using regular nails or liquid nails. If fastening occurs on ordinary nails, then their heads are masked using a wax pencil, but liquid nails are suitable for use on light-colored planks, where they will not be noticeable.
Telescopic platbands are inserted into grooves on the box and are shaped like the letter G. This method of fastening avoids damage to the planks.
What to look for when buying framing
In order for the platbands to fit harmoniously into the overall interior, you need to pay attention to the following characteristics:
- Size (width and length): if the door is standard, you can simply ask the consultant to show the standard trims. If the doors were made to order, proceed from their parameters.
- Materials. Match it to the canvas or design details. The panels are made from different building materials: metal, wood, MDF, PVC, pressed paper and others.
- Texture. The color depends on the tone of the canvas, baseboard and other interior details. It all depends on tastes.
An innovative material – eco-veneer – is popular. It repeats in detail the texture of expensive tree species. The material is environmentally friendly.
- Forms. You can choose any one, taking into account the gaps.
- Fastening methods (liquid nails, nails, lock and others).
- Decorative details.
Tips for choosing platband
In order for the interior of the room to look harmonious, the strips on the doors throughout the house or apartment must be the same. If you need platbands with non-standard sizes, you can always order them individually from the manufacturer.
If you install wider trims, they will look rough and can spoil the appearance of the structure, but if they are too narrow, they may become invisible against the background of the canvas itself, so in this case it is necessary to choose the most optimal ratio.
Due to the fact that the market offers a huge assortment in the choice of platbands, choosing the right size will not be so difficult. When choosing planks, it is very important to take into account the thickness of the walls, the size of the canvas and the opening, as well as its appearance and material of manufacture.
If you follow all the recommendations of experts, you can try to avoid the most common mistakes. Among other recommendations from experts, it is necessary to highlight:
- Material of manufacture. All details must be organically combined, so it is recommended to choose the material from which the door is made;
- Form. This criterion is individual in each case, but the shape also has an excellent function of masking the gaps between the frame and the wall;
- Color. It is important to pay attention to this point, because an excellent final result also depends on it. Platbands can be selected not only to match the tone of the canvas, but also to match the baseboard, wall, or differ in their contrast.
But the greatest attention should be paid to the size of the slats. They can be either stacked or standard in both height and width, so it’s worth calculating everything correctly and purchasing the option that is ideal for the door structure.
Narrow door frames
Optimal width of interior door trim: 5 tips for choosing
The width of the interior door frame is an important characteristic on which the visual perception of the structure depends. Platbands are special elements designed to close the gap between the frame and the door frame. Thanks to the platbands, the door leaf looks more expressive, and the structure itself looks complete. The selection of elements has many nuances related to the width of the gap, the location of the door, dimensions and style in which the door is made. What standard sizes do platbands have and how to choose suitable elements - look below.
Types and sizes of platbands for interior doors
Today, the market for components for doors and windows offers a huge number of platbands, various in shape and size. Before approaching the question of choosing door cashing, you should find out what types of platbands exist today.
So, according to their shape, platbands for interior doors are divided into:
- Flat;
- Semicircular or rounded;
- Relief (can have both a relief and a carved outer side).
Separately, there is a capital - the upper decorative element of cashing. According to the installation method, platbands can be overhead and telescopic. The former are fastened with nails, while the latter have special mounting ridges that are inserted into the groove of the door frame. The elements also differ in size. The length of the platbands depends on the dimensions of the opening.
The standard width of a platband of any shape is 7-10 cm: these are the dimensions that allow you to hide the technological gap beautifully and effectively.
Decorative trims usually have a width in the range of 8.5-15 cm. Practical, narrow strips are made with a width of no more than 7 cm. Based on the material of manufacture, trims are distinguished, made of plastic, wood, metal (mainly aluminum) and wood-fiber materials (for example , MDF).
When might narrow door frames be needed?
Narrow trims are flat or semicircular strips with a width ranging from 3 mm to 7 cm. When choosing narrow models, the width of the technological gap should also be taken into account.
According to SNiPs, the technological gap between the wall and the side posts of the door frame must be at least 3 mm wide.
In order to beautifully close this distance, it is important to choose platbands that are at least a few mm wider. In addition, the choice of platbands is determined by factors related to the location of the doorway.
For a door located in a corner, narrow trims are perfect
Narrow platbands can be useful if:
- The doorway is too close to the walls that frame it.
- The door is in the corner. You can decorate a corner door beautifully by gluing a narrow trim onto a shorter wall.
- The door is narrow and elongated. A wide frame of a standard size of 7-10 cm will look quite ridiculous on a narrow and high canvas.
- The door leaf has many decorative elements. In this case, the platband should be as inconspicuous as possible and perform the only function - to mask the technological gap between the frame and the wall.
- The opening is located between two walls of different lengths: this solution will avoid cutting off the standard casing.
- For models in the minimalist style, choose flat trim to match the canvas. The width of such planks should be between 5-8 cm. For most cases, elements with a width of 6.4 cm are suitable.
- Semicircular strips with a width of 7 cm are considered universal. Such profiles are suitable for designs of any style. Designers do not recommend choosing them for narrow doors.
- Curly strips will be an ideal complement to paintings in Baroque and Provence interiors. Here you should not choose narrow models: the patterns should be clearly visible. A width of 9.5-12 cm would be suitable. In addition, it is better if the decorative elements are made of natural wood.
- Wood of various species and with different coatings - paint and varnish, veneer of valuable varieties, etc.;
- Woodworking products – fiberboard, chipboard, MDF, plywood with laminated, veneered, film coating;
- Pressed paper;
- Metals (most often aluminum);
- Various types of plastic. including wood-polymer composites.
Often, simple, narrow platbands are purchased in order to save money for decorating utility room doors: the narrower the platband, the lower its cost. Narrow plastic cashing will also look good on inspection hatches.
Telescopic door frames: dimensions
Telescopic platbands are strips that have curved L-shaped elements along their entire length. It is on these elements that the platband is installed by inserting it into the groove of the box. This design allows you to adjust the thickness of the element within a few cm. Often, they are used if the wall thickness is several mm greater than the thickness of the door frame.
To fix platbands to the wall, liquid nails are most often used: this installation method is simple and does not require much time.
Thus, the main advantage of the design is that telescopic platbands are mounted without the use of nails. The outer surface of the element remains smooth and looks attractive.
Telescopic trims are mounted without the use of nails
The standard width of the telescopic door trim is 6-8 cm, the width of the shelf, which is inserted into the groove during installation, is 4 cm on the outside.
Telescopic cash can be flat, semicircular or shaped. Such models are made from MDF. Chipboard, wood and metal (aluminum). Experienced builders advise choosing wooden telescopic platbands. Aluminum models that fit into a wooden groove may begin to fall out over time. This is due to the fact that wood is extremely responsive to changes in temperature and humidity: the door frame can dry out over time.
Tips for choosing and opening width of interior doors
In order for the doorway in the room to look natural, attractive and not stand out from the overall design of the room, when choosing cash, you should take into account a lot of factors.
The appearance of the opening depends not only on the width of the platbands, but also on the material of their manufacture, color, texture, and the combination of these characteristics with each other.
At the same time, the platbands should be in harmony with the door itself: a strip that is too wide will look massive and visually overload the structure, and a narrow platband will create the impression of incompleteness.
Platbands should be chosen so that they are in harmony with the door itself
Considering these features, it is necessary to follow the following recommendations when choosing platbands:
At the same time, when choosing elements, it is necessary to take into account the method of their installation (with a cut at a right angle or an acute angle). The length of the planks depends on the height of the doorway and the width of the floor plinth.
Standard width of interior door trim (video)
Door casing plays an important role in the design of the doorway. It is the platbands that allow you to hide the technological gap between the pillars of the door frame and the wall, making the appearance of the canvas complete. The choice of element depends on the style of the interior door installed in the doorway, the dimensions and location of the opening, and the width of the technological gap. Using the above tips, you can easily choose platbands that will cope with their main task, while at the same time pleasing you with their appearance!
Attention, TODAY only!
Telescopic door frames: selecting and installing
Moment of installation of the vertical element of the platband
The door frame does not carry any functional load. The purpose of its use is purely decorative: to close the gap between the wall and the frame. But sometimes you also have to cover the end of the wall, that part of it that was not covered by the box. And in such cases, there is nothing better than telescopic door frames.
What is this, where does the name come from and how to install these elements?
Device and types
Characterized by its essentially simplest design, such a casing greatly simplifies installation, as well as dismantling for door repair. What's special about it?
As you can see, it is a regular corner; it does not have any retractable parts that allow you to adjust the installation depth. Where does the name telescopic come from?
Corner profile of the platband
And the whole point is that the box for such a platband has a special shape and is equipped with grooves into which the corner shelves are inserted. They can be pushed in all the way or only to the level dictated by the thickness of the wall.
Box with installed trims
However, standard telescopic door trims have a small corner strip width - about 2 cm. This is not enough for large slope depths. In such cases, an extended version should be installed, complete with additional strips. With their help you can close any slope.
Option with additional
As you can see, the additional strips are also equipped with grooves on both sides for installation in the box and attaching the platband to them. And the depth of the grooves allows you to adjust the width of the door niche frame.
And the best part: no fasteners are required for installation. Although sometimes, when the plank is slightly deepened into the groove, it is recommended to put it on glue for a more durable fixation.
On the one hand, this makes it easier to install with your own hands, but on the other hand, the shape of the platband complicates their cutting and fitting. But more on that later. And now about what parameters differ telescopic platbands from each other.
Material of manufacture
In this respect, the telescopic casing is no different from a regular invoice.
It can be made from materials such as:
Wood + varnish chipboard + veneer MDF + veneer
Plastic + WPC film (wood-polymer composite), body-painted Metal + powder paint
Advice. It is most logical to select door frames from the same material. But not necessarily. The decorative component is more important here: shape, color, texture. If they go well with the door leaf, the material can be any.
We are talking mainly about the width of the facade strip of the product, since the length of the elements in the kit is usually standard: two racks of 220 cm each, and one horizontal part of 120 cm.
But the width may be different. Again, the standard is considered to be dimensions from 60 to 80 mm, but they can change in any direction, both larger and smaller.
The diagram shows the main dimensions important for installation and aesthetic perception of the door frame
- Standard width trims fit most doors.
- But there may be exceptions. For example, wider products will look better with a massive oak door.
- But those whose width is less than 50 mm look frivolous. In addition, they may simply not close the gap between the wall and the box.
Therefore, before purchasing, always measure this distance to avoid mistakes. Narrow trims in most cases are used only when others do not fit in width between the door and a perpendicular wall, or some other structural element of the interior.
Example in the photo - a door in a corner or in a narrow corridor
Another criterion for choosing a platband is the shape of the front part. It can be straight, rounded, curly and any other. And it should be combined with the type of door leaf: the simpler it is, the less relief the frame should be.
Below are the most common door trim profiles:
Straight Semicircular Drop
Wavy Curly Triangular
Advice. You can try to select platbands that match the shape, color and width of the baseboards. Sometimes it looks very interesting.
Contrasting skirting boards and platbands
Installing telescopic trims is even easier than overhead ones. If before this you carefully measured everything and cut it carefully. And before that, you need to take care of the correct installation of the door frame. compliance with all levels and right angles. But this is a topic for another article; in this one we will not focus on the previous stages.
Before describing the fitting and installation process, it is worth saying that there are two ways to join the elements of the platband:
- Classic at 45 degrees. In order for the joints to look neat, high precision must be observed when measuring and cutting. Moreover, in a regular miter box it is quite difficult to saw off the corner profile without losing the specified angle or without damaging the front side of the product. It is advisable to use a miter saw for this.
- Modern at 90 degrees. It is easier to do (it is almost impossible to make a mistake with measurements), does not require the use of expensive equipment, and looks quite interesting. But only under the condition of a flat section of the platband. The joining of convex and shaped decorative elements at right angles looks unaesthetic.
Doors with telescopic platbands joined at different angles
As an example, let’s look at a simpler option – one that even a beginner can handle on his own. And the price of special tools is too high for one-time use.
What should be the width of the interior door trim, and a little about other details
Platbands are a component part for the design of a door frame. There are certain state standards for doorways, and accordingly, panel sizes. But an individual approach is often necessary to determine the parameters (bar width). Before purchasing, you must take into account all the details: material features, types, type of installation, non-standard approaches to the selection and design of the frame (eco-veneer, telescopic frame).
Dimensional standards of platbands
The GOST indicator that determines the dimensions of the frame must be taken into account when we are talking about a standard door leaf. Today this indicator is:
Given these figures, the width of the casing varies
Most often, a plate with a width of 70 mm is used.
If the interior doors are non-standard, proceed from their dimensions, but it is important to remember that the plate covering the gap must be at least 30 mm. A very wide casing will not only reduce the usable surface, but will also look rude.
For metal and wood planks, the optimal width is:
It happens that due to the peculiarities of the interior, the doorway is located close to the adjacent wall or furniture. In this case, you need to choose a narrower strip so that the platbands do not rest.
Taking into account the design and material features, the following types of panels can be distinguished:
- Models with decorative elements: 50 -80 mm. The most common and suitable for joints are plates with a width of 64 mm.
- The semicircular type of frame is suitable for different styles, width – 70 mm.
- Curly strips - there are no clear indicators here, because the size directly depends on the complexity of the decor.
The panels must be installed on one or both sides. For one side with an opening of 90 cm you will need 2.5 planks. When purchasing a door frame, you need to take into account that the size should be 10-15 cm larger than the length of the frame (215 - 220 cm). For an interior partition, 5 slats are enough.
Calculation of additional planks
An additional strip or extension is a decorative device. It is necessary if the wall is 70-75 mm thicker than the frame. Performs an expansion function if the box is narrower than the wall itself. The length of the element corresponds to the length of the platbands. The base is chipboard, fiberboard, plywood or other wood-based building materials. The surface has a different texture (film, thin cut of wood).
Dimensions depend on the chosen manufacturer. Width calculations using the formula:
- T st - W k (wall thickness minus box width)
You need 2.5 extras for a standard door (without a threshold): purchase 3 pieces (rounded up).
An innovative material – eco-veneer – is popular. It repeats in detail the texture of expensive tree species. The material is environmentally friendly.
- Forms. You can choose any one, taking into account the gaps.
- Fastening methods (liquid nails, nails, lock and others).
- Decorative details.
Types of platbands
Standard door frames are narrow panels (approximately 70 mm wide by standard) to hide the gap between the frame and the wall. Classification by panel shape:
- Flat platbands.
- Rounded (symmetrical, teardrop-shaped).
- Curly. The back side is made in a certain texture. Their width is non-standard: 90 mm and more. Not all manufacturers produce this type of panel.
The first two types are the most common due to their availability and attractive cost.
According to the method of fastening the box: standard, telescopic.
Telescopic platband - a panel bent in the shape of the letter “L”. This “letter” is fixed in the box. Advantage: the shape allows you to adjust the width of the box to fit the opening wall (1 - 1.5 cm). This form allows you to save valuable installation time and money on purchasing accessories. Thanks to the special fastening, the outer part is not damaged by nails. Telescopic frames are attached to the wall. The shape is the same as the standard ones, but the price is a little higher.
Mounting features
There are several ways to attach platbands:
- Nails. Finishing ones are suitable; you can mask them on top (for example, with a wax pencil). This is the most reliable way.
- Liquid nails (glue). It is very difficult to hide nails on light-colored panels, so this installation method is used.
- Docking. The ends are carefully cut at an angle (45 degrees).
- Docking at an angle of 90 degrees is popular today, thanks to straight lines. Suitable for flat panels. There is a nuance with rounded platbands: the top one must be narrowed so that it does not stick out.
Installation problems
If the repairs were done in advance, and you only got to the door now, a problem may arise. The platbands from the times of the USSR are an order of magnitude wider than modern ones, and when installed around the perimeter, there will be a gap in the wall. There are two options: re-glue the wallpaper or buy a non-standard canvas.
The problem of the gap, but only the upper part of the doorway is possible due to defects. It is necessary to leave a stock of wallpaper.
About the installation and dimensions of the platbands in the video:
Addition to platbands
Capitals are an addition to the platbands, a decorative element. This is an overlay in the ancient Greek style that adds an expensive touch to the classic interior of the door. There are two types:
- With a cornice (columns with a lintel - a canopy, as if lying on the columns).
- Without cornice (columns are independent).
Most often they are installed from the front entrance. The doors look representative and expensive.
- Insulation of an iron door Recently, an increasing number of people are trying to install an iron door in their apartment. Undoubtedly...
- Doors with sound insulation Having installed the front door, the first thing you need to do is pay attention to the quality of sound insulation, also…
- Double-leaf metal entrance doors Any room, regardless of purpose, requires the installation of an entrance system. To protect people and property...
- Wooden doors - accordion When arranging their home, almost every owner pays great importance to the installation of doors, one of the most important...
Addition to platbands
Another decorative element and addition to the platbands are capitals. This is a kind of overlay, which, after fastening, gives the door structure high cost and style. Capitals are available with or without cornice:
- Without cornice - free-standing columns;
- With a cornice - the presence of a canopy that seems to lie on the columns.
Capitals are most often installed on front doors, which makes the room more representative and expensive.
Calculation of additional strips
On the market you can purchase standard sizes of planks that can be joined at an angle of 45 and 90 degrees.
The most common method of joining at an angle of 45 degrees with any shape of the front part. For flat plank options, the most acceptable joining is at an angle of 90 degrees. You can join at right angles in both horizontal and vertical directions.
As for telescopic trims, it is best to join them at an angle of 45 degrees. It will be difficult to do such work, but the result will definitely please you.
As for the color scheme, you need to choose it in accordance with the color of the canvas or baseboard. In rooms with high humidity, planks must be purchased from materials that can withstand this external influence.
If the wall is thicker than the frame, then you need to purchase an additional strip that will perform an expansion function. Its length is the same as the length of the slats. Material of manufacture: fiberboard, chipboard, plywood and other materials.
Thus, the standard width of the platband for an interior door is not a constant value and may vary depending on need. The platband plays a big role, because it helps to visually make the opening more harmonious. Its installation will help give the interior a complete look and achieve high-quality results.
Material of manufacture
When the buyer has chosen the size of the interior door trim, it is time to select the door trim material.
Wooden trims
- Pros: wooden trims have a long service life, are universal as they will fit well with any interior, and can be restored.
- Cons: Cost.
MDF
- Pros: a large number of various design options, affordable price and easy installation
- The disadvantages are the impossibility of restoration; in case of damage, the part will have to be replaced.
Plastic
- Pros: durability, light weight, a large number of different designs, ease of installation.
- Cons: unpresentable.
Plaster or ceramics
- Pros – the ability to create your own design
- Disadvantages - due to increased fragility during deformation, you will have to order the production of a new part, which will be detrimental to your wallet.
Metal
In most cases, it is generally accepted that this material is used only for installing entrance openings. However, a huge number of design solutions involve the use of this material for interior openings.
- Pros: high strength and resistance to moisture; fire hazards are eliminated, since the metal does not interact with fire.
- Cons: This material is not suitable for most interiors.
