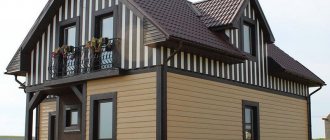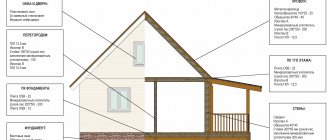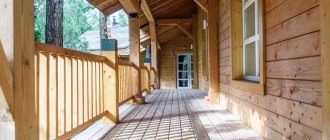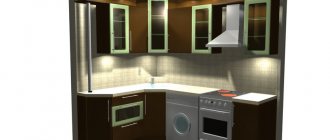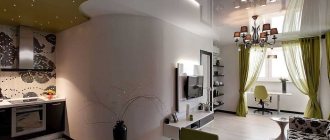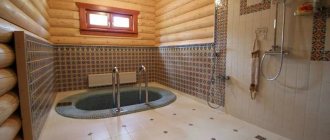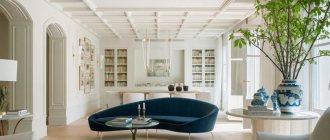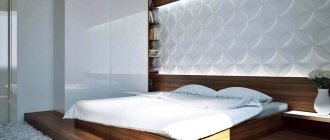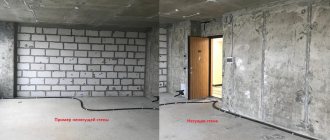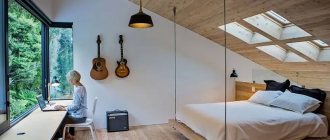On the Russian countryside real estate market you can find a huge number of proposals for the construction of private houses on your own plots of land.
Buildings differ in design, stylistic design of the facade, area and other criteria.
Before choosing the optimal project and investing money in its implementation, it is necessary to study each type of house, highlight their advantages, disadvantages, as well as individual characteristics.
Scandinavian style
The style features functionality, plenty of natural light and stylish practicality while maintaining comfort. Scandinavian architecture helps to stay close to nature even in urban environments. The style is dominated by simplicity and conciseness.
The architectural movement arose in countries with a harsh climate similar to Russia’s - Denmark, Sweden, Norway. The facade is made of wood. The cladding is treated with protective compounds to preserve the natural structure of the material. Characteristic features of the buildings: a large porch, a terrace, gable roofs with a steep slope with an asymmetrical or classical shape, large windows or panoramic glazing.
Wooden window frames or double-glazed windows, the finish of which imitates wood, are desirable. The roof is covered with polymer materials or metal tiles. The buildings are distinguished by soft natural shades: terracotta, dark green, gray, brown.
Improved layout or (UP)
An improved layout is called a residential building of the 80s, 20th century. The main advantage of such houses is the spacious kitchen and large rooms and the fact that each room is separate. Houses with an improved layout have not only separate rooms, but also bathrooms. The most common series of UP buildings are: series 141 with many entrances and one entrance, and series 137. So, series 141 is a panel residential area with 9 or 10 floors and many entrances, and residential buildings of 12 - 16 floors with a single entrance . In these houses the ceiling height is 2.5 meters. In many entrance buildings, the layout of the premises is similar to the Pentagon; each landing accommodates 4 apartments, an elevator shaft and a garbage chute. Houses of these types have a loggia, its placement is spread over all floors, it is two windows long, usually flat or semicircular in shape, the area of the loggia reaches 6 square meters. meters. Apartments in buildings of the 141st series with one entrance with an elongated loggia with an area of 9 sq. m. m. and located on one kitchen window and one window in the room. The kitchens have electric stoves. There are two types of elevators: passenger and freight, and there is also a fire escape, called “cold” and passing through each loggia.
Houses of series 137 have one entrance, with 12-16 floors. The semicircular balcony and loggia are located no lower than the third floor. Their depth (width) is about one meter. The layout of such buildings partially coincides with the location in series 141, with one entrance. There are the same elevators and fire escapes, called “cold” ones. Electric stoves are installed in the kitchens; in the apartment of series 131 the ceiling height reaches 2.5 meters. The entrances are equipped with garbage chutes.
High tech
This is a direction that involves the use of modern materials and stylization of the project as an industrial building. The practical and comfortable style originated in 1970. Architectural objects of this type have metal frames with glass enclosing structures.
Most projects involve the removal of utilities to the façade of the house. Distinctive features of the architectural direction: an abundance of metal structures, simple, clear lines, flat roofs with dark roofing, large windows.
What types of buildings are there in Russia in which people live?
When analyzing the Russian real estate market, we can identify a large number of standard projects that are actively being implemented in the temperate climate of the middle zone:
Multi-storey apartment buildings consisting of one or several sections. The number of floors can be from 6 to 25 in a standard design and above 25, if special requirements are required.- Low-rise apartment buildings - up to 5 floors inclusive. Such buildings do not require elevators, and also eliminate the need for most fire protection systems.
- Blocked city buildings - townhouses - maximum number of floors - 3 (including the attic). They are distinguished by the presence of their own entrance, as well as by the fact that an entire block section with several levels belongs to one family.
- Detached private residential buildings are built on their own plot of land, taking into account current planning restrictions.
They are equipped with centralized or autonomous and engineering communications. Individual buildings intended for single-family residence eliminate the need to undergo a project examination, provided that the total area of the premises does not exceed 1.5 thousand m2, and the number of full floors does not exceed 2.
The above describes only permanent structures that have a foundation, which cannot be dismantled without serious damage to the structure. In practice, there are also mobile residential buildings that can be transported from place to place by trucks. Such buildings are not classified as real estate.
Victorian style in architecture
The style originated between 1830 and 1910 during the reign of Queen Victoria. Key features: “dollhouse” effect, thoughtful finishing, steep mansard roof covered with tiles, asymmetrical shape, presence of a porch, bright rich colors, balconies with columns, majestic towers and turrets, decorative railings.
Victorian houses are typically two-storey compact buildings with intricate decoration and multi-stage pitched roofs, often decorated with spiers. The stylistic movement originated in Great Britain and spread not only within the country, but also to the English colonies. Houses in this architectural style are distinguished by an asymmetrical facade. For finishing within the stylistic direction, plaster, siding, and brick are used.
Expert advice: which building to choose and why?
Professional designers and real estate experts often share their recommendations with owners of suburban areas on online forums, which helps future homeowners make their choice.
So, when choosing the type of house on your own plot of land, you should consider the following nuances :
The total area of buildings should not occupy more than 30% of the space of the land plot.- When constructing a foundation, it is necessary to take into account the potential danger of flooding of the area and carry out the necessary water reduction measures.
- When choosing materials, you should pay special attention to environmental friendliness.
- The roof of the building should be kept as simple as possible to avoid leaks over time.
- The orientation of the building must be chosen in such a way that each room is isolated for at least 2 to 4 hours a day.
- It is worth making a vestibule in front of the front door, which significantly increases energy efficiency.
- When installing heating, the building should be equipped with a backup energy source using alternative fuel.
- Bathrooms should be located one below the other to avoid difficulties with laying a sewer riser.
- Before connecting electricity, you should carefully calculate the required power.
- Considering the shrinkage of the house during the first year after construction, finishing work should begin after several months, in order to avoid the appearance of cracks and local collapses.
When designing a building, you should take into account only the necessary set of rooms, since extra rooms, which will be used only once a year or less often, need to be maintained and heated, which will affect the cost of utility bills.
Additional information on the topic is here.
Japanese style
The architecture of the Land of the Rising Sun is the result of the centuries-old war between the Japanese and nature. The main features of the style were borrowed from the Chinese.
The basic architectural elements of the Japanese style are not determined by fashion trends, but by vital necessity. Both in ancient times and now, the main principle of architecture remains the unity of buildings and the surrounding nature. Functionality is a priority, while aesthetics take a back seat. Characteristic features of Japanese houses: a small amount of decor, practicality and rationalism.
Previously, in Japan, houses were built from wood and rice paper. Today, fiber cement boards and ceramic siding are used. A special feature of the Japanese style is a terrace with plank flooring. For greater authenticity, the terrace is decorated with container gardening.
Buildings from the time of Khrushchev - Khrushchevka (ХР)
By 1956, the construction of Stalin buildings began to decline, as the construction of industrial housing became important. This is how the Khrushchevkas appeared. Initially, the layout was not conducive to luxury; this housing was intended to resettle people from basements, barracks buildings and communal apartments into separate apartments. It was believed that over time all citizens would be moved to comfortable apartments with decent areas.
Khrushchev houses are mass-produced houses with the same characteristics. These are brick, block houses or panel housing with three, four or five floors. In Khrushchev-era buildings, the balcony has an external supporting structure and is located no lower than the second floor. There are 4 apartments on each staircase. The ceiling height in such apartments is from 2.45 to 2.5 meters. But, interestingly, in the series of Khrushchev’s buildings there are buildings with ceilings from 2.9 to 3.0 meters high. The layout of the Khrushchev house assumes that one room is always a walk-through room. Another difference between these apartments is their small area. So, a one-room apartment has an area of 30-31 square meters. meter, two-room approximately 41–46 sq. meters. In Khrushchev there will certainly be a pantry or a closet, as well as a refrigerator shelf built under the kitchen window sill. In winter, this shelf serves as a refrigerator, because the thickness of the wall in this place is only half a brick and the food is kept cold. A distinctive feature of these apartments is their low price and location in areas with developed infrastructure.
If you are planning a redevelopment into Khrushchev-era buildings, then you can use the advice in this article.
American style
The style represents adaptive variations of previously existing architectural trends in Europe. From the desire of the early settlers to demonstrate the scale and richness of the house, came the need to create not just modest dwellings, but an entire architectural complex.
The style is distinguished by a minimum of relief details, a predominance of straight lines, symmetry, light calm colors, many windows, horizontal extension, and an asymmetrical roof. Currently, this stylistic direction is a mixture of architectural styles. General concept: build a spacious, comfortable house where everyone will feel comfortable. Usually this is a frame one or two-story house with a low foundation with a veranda or a spacious porch.
Construction of a house from foam blocks
Innovation has given you the opportunity to choose the best materials for building your home. If you cannot decide what is better to use, brick or concrete, choose foam blocks.
This is a composition of water, foaming agent, cement and sand. Foam blocks can be used together with concrete floors and frame corners. Thus, the disadvantages of one material are eliminated, while the advantages of another are eliminated.
Pros of foam blocks:
- closed structure;
- can be used in rooms with high humidity;
- frost-resistant;
- holds heat perfectly;
- environmentally friendly material;
- excellent sound insulation;
- does not burn;
- availability;
- a light weight.
Disadvantages of the material:
- not durable (has a service life);
- does not have high strength (inferior to brick);
- “softer” compared to brick and concrete
Country style
The main features of the rustic style are naturalness and simplicity. The direction reflects the folk traditions of its country, is distinguished by deliberate rudeness and closeness to nature.
The rustic-style building looks authentic; natural materials (stone, wood) and natural shades are used in the exterior decoration. Typically, a house in this style is built with a veranda or massive porch. If the building has two floors, a spacious balcony is built above the porch, in harmony with the general style of the facade. Characteristic features of the Russian rustic style: log walls, windows with carved frames.
Home-office in nature
Country houses and offices are another actively developing area of country real estate. A striking example is the cottage in the presented photo - an ideal solution for people who want not only to live and relax in style, but also to receive business partners in their country residence.
This cottage has everything you need for this:
- Large area with relaxation area;
- Huge kitchen-living room, as well as a comfortable guest area;
- For private conversations, there is a small office in the house-office;
- The second floor is designed somewhat unconventionally: in addition to bathrooms and bedrooms, there is a spacious kitchen-dining room.
The category of office country houses also includes luxurious mansions with exquisite layouts and representative facades. In such a house you can not only receive numerous guests and hold business meetings, but also play sports, swim in the pool or play billiards. The building must have a personal office in which you can retire for business negotiations with business partners.
Wright style
The style originated in the USA at the end of the 19th and beginning of the 20th centuries. The founder of the movement was the architect Frank Lloyd Wright. Wright's style is also known as the Prairie style.
Wright advocated clean and simple lines, a building whose exterior was integrated into the surrounding landscape. Prairie-style houses fit seamlessly into the natural setting of a Western film. Key features of the style: long horizontal lines, minimalist decoration of facades, hipped or flat roofs, glazed galleries.
Declension of the noun house (which case)
Declension of words by case in singular and plural.
| Case | Question | Unit | Mn. number |
| Nominative | (who what?) | house | Houses |
| Genitive | (who, what?) | Houses | houses |
| Dative | (to whom; to what?) | home | home |
| Accusative | (who, what?) | house | Houses |
| Instrumental | (by whom, what?) | home | houses |
| Prepositional | (About who about what?) | home | houses |
Scope of use
Colloquial expression Taboo vocabulary Legal term Marketing Microsoft
Chalet
The “Alpine house” style is chosen by those who dream of an atmosphere of security, harmony and tranquility.
The direction spread from the ancient province in southeastern France. Buildings in this style are adapted for harsh climates and are therefore optimally suited for Russia. Today, chalets are a relevant and sought-after style for functional country housing.
The cornerstones of the style: a solid stone foundation and a wooden top, the use of high-quality environmentally friendly materials, a sloping roof with a large angle of inclination, a terrace. Another feature is the multi-level architecture, since the original chalets were mainly built in the mountains and followed the uneven terrain. For this reason, chalets fit perfectly into a plot with a significant slope. For the roof of the “shepherd’s house”, flexible, ceramic, and wooden tiles are used to maintain authenticity. The modern housing of alpine shepherds is built on 1-2.5 floors.
Housing management in the Russian Federation
Today you can find a variety of formats for managing the housing stock in Russia. However, despite all the diversity, housing management in the Russian Federation comes down to three main forms:
| 1 | Involvement of a management company. |
| 2 | Creation of a homeowners' association or housing cooperative in any form. |
| 3 | Direct management if the building has no more than 30 apartments. |
In Article 44 of the Housing Code you can read that (we quote) “the general meeting of owners of premises in an apartment building is the management body of the apartment building” [RF Housing Code, 2021]. Let us clarify that a meeting of residents can be held under any chosen form of management, and the decision made by the residents will have legal force.
The only question is that with direct management this is the main decision-making body, and if there is a cooperative or management company, only global issues are resolved at the meeting. For example, what to spend money on first: replacing the elevator, repairing the roof, or re-laying the internal water supply networks. Or, for example, is it worth installing a barrier at the entrance to the yard and is there a need for a video surveillance system in the entrances.
In addition, Article 161 states that if the residents of an apartment building have not united into a partnership or cooperative, have not hired a management company, and there are more than 4 apartments in this building, then at a meeting they must elect the council of the apartment building from among their ranks [ZhK RF, 2021] .
Official registration of such a council is not required anywhere, but the council itself is needed to resolve issues of operational management of the housing stock on behalf of residents. For example, such as finding a technician to repair communications, a cleaner to clean the entrances, concluding an agreement for elevator maintenance, garbage removal, etc.
Global issues such as major repairs will in any case be resolved at a general meeting of residents, regardless of the form of management. Especially if there is a need for major repairs, but the capital repair fund does not have money and financing falls on the shoulders and wallets of homeowners. Then at the meeting a decision may be made on an additional contribution to pay for the overhaul.
Article 166 of the Housing Code prescribes what exactly is included in the list of capital repairs, the implementation of which should be financed (but is not always financed) from the capital repair fund.
What is included in the overhaul:
| ✔ | Repair of facade, roof, foundation. |
| ✔ | Repair, replacement, modernization of elevators and elevator equipment. |
| ✔ | Renovation of basements not occupied by other owners. |
| ✔ | Repair of engineering networks of heat, gas, electricity and water supply, as well as water disposal (sewage) inside the house. |
It is important to understand that, according to the Housing Code, the supplier of heating, gas supply, electricity and other services is responsible for utilities running outside the house. Repairing communications outside the home is the responsibility of the service provider.
Everything that is inside the house is the concern of the homeowners, the management company, and the cooperative. Any repairs to common communications inside the house are carried out at the expense of the residents. In principle, you can potentially contact a service provider for such repairs, but you still need to pay for such repairs separately, because the cost of heat, gas, water and electricity supplies does not include repairs of internal communications.
And let’s dwell a little more on the topic of direct control. For those interested, we invite you to read the material prepared by a professional lawyer about “Direct management of the house as a method of management” [A. Yudina, 2020]. Three parts of the material discuss issues such as restrictions on the number of apartments, the process of direct management, including the functions of the general meeting and the role of the house council, the pros and cons of such management.
Be sure to pay attention to the screenshot from the GIS Housing and Communal Services website (State Information System of Housing and Communal Services):
And compare it with more recent data:
You'll see some interesting dynamics. So, if over 10 months the number of households attracting a management company increased by only 765, and the number of cooperatives and partnerships - by 1468, then those wishing to take control into their own hands increased by 75,918, i.e. by almost 76 thousand [GIS Housing and Communal Services, 2021].
At least two conclusions can be drawn from these statistics. First, the popularity of direct management is growing rapidly. Secondly, in Russia there are quite a lot of buildings with less than 30 apartments, which is surprising for residents of big cities and high-rise buildings.
For reference: in one entrance of a 5-story Khrushchev building there are usually 20 apartments, 4 on each floor. In one “Khrushchev”, as a rule, there are from two to four entrances.
And here we come close to another interesting aspect of the use of housing stock: what types of residential buildings, in principle, exist and the possibilities of using the territory around them, which is in common use of the residents? Let's get a look.
German style
This architectural direction is chosen by those who value solidity, simplicity and elegance. The nuances of designing the facades of buildings in the Bavarian or German style: strict lines, lack of redundancy of decorative elements, restrained colors, use of inexpensive materials.
This style inherits German neatness and desire for order. Despite this, the houses resemble charming fairy-tale houses straight from the pages of fairy tales. German-style buildings are designed in the form of a square or rectangle with a gable roof.
The walls are painted white, sand, gray or other discreet colors. Tile roofs are traditionally made in brown or red. The shape of the windows is rectangular or arched, the glazing is divided into several square or rectangular sections, and the windows are sometimes supplemented with shutters.
Functional avant-garde
Avant-garde artists always tried to “break” with the classical outlines of buildings, and therefore created something contrary to established aesthetic concepts and norms of artistic taste.
Today, such solutions have come in the form of completely conformist standard projects, in which the flight of the architect’s imagination not only does not contradict the sense of style, but also meets completely earthly functional tasks. A striking example of this is shown in the photo below, in which the avant-garde approach to architecture is harmoniously combined with its functional components.
Another good example of the avant-garde style is shown in the following photo. This cottage project, despite the unconventional approach to the organization of facades, has a completely traditional composition of premises and is extremely convenient for living.
Here we see that there is a guest area on the first floor, and a private area on the second. All rooms are conveniently connected to each other. It is also planned to build a winter garden on the roof under a pyramidal transparent roof, and for the second tier there will be access to a balcony.
English style
The style is a combination of refined taste and restraint. The cornerstones of the architectural movement: a symmetrical rectangular plan, red brick walls, a low entrance with a portico.
Currently, the architecture of an English mansion is dominated by elements characteristic of the architecture of a particular historical era. Key features of the eclectic style: a roof with a dormer window and a steep slope, low-lying windows, walls made of brick or stone.
Summary
Finally, I would like to give a small explanation, without which this article would not be complete. The reader may have a logical question: “Why is it necessary to somehow classify suburban real estate objects, since you can choose a project without any connection to its style and functionality?”
Of course, choosing a home is always a matter of taste. However, this information will allow you to make the right decision. Only by studying all the features and elements of a particular architectural style and determining their meaning for yourself, will you be able to understand which country house is optimal for you.
Did you find this article helpful? Please share it on social networks: Don't forget to bookmark the Nedvio website. We talk about construction, renovation, and country real estate in an interesting, useful and understandable way.
Half-timbered
The style originated in the 15th century in Germany. A half-timbered house is an example of German quality and practicality. Buildings in this type of architecture require an external frame of vertical, horizontal and diagonal beams.
Feature of the style: the second floor overhangs the first. The main material of half-timbered houses is wood. Since wooden houses are highly flammable materials and require antifungal treatment, they are currently resorting to imitating half-timbered timber using polyurethane panels that create the impression of wooden beams.
Block buildings
Today, gas silicate, foam concrete, expanded clay concrete and wood concrete blocks are actively used in construction. Each of these options has its own characteristics, but several common qualities can be identified. These include:
1. Light weight material. During the construction of a house, a complex and expensive foundation is not required, since the walls are quite light. This same property allows you to save money on the delivery and unloading of building materials.
2. Large block sizes. Since the dimensions of the block are much larger than the parameters of the brick, the construction of walls using this material is much faster. However, when considering the types of houses, photos of which are published in this article, it should be taken into account that the large dimensions of the block do not allow the construction of buildings with complex configurations from it.
3. Low thermal conductivity. Block-type buildings do not require additional insulation.
4. Breathable properties. The porous structure of the block promotes natural air exchange and the unhindered release of moisture and steam. That is why moisture does not accumulate in the walls of such houses, and an optimal microclimate for humans is created in the room.
Gothic style
Gothic houses have their own characteristics: strict geometric shapes, resemblance to a defensive fortress with one to four high towers, a pointed roof, elongated lancet windows, stained glass glazing, modest façade decoration, contrasting color combinations of the roof and walls. The building material of Gothic houses is stone or brick. The buildings have at least 3 floors. Gothic-style houses look authentic on the edge of a forest or in mountainous areas.
Accessibility of residential buildings for disabled people
So, another important aspect of the topic of using housing stock, which should be discussed separately. According to the Federal Register of Disabled Persons, in Russia, as of September 2022, there are 11 million 550 thousand disabled people [FSIS FRI, 2021]. Most of them require additional adaptations to access buildings and use public areas and spaces.
Within the framework of the above points, the Housing Code puts forward certain requirements for a residential building in terms of accessibility for people with disabilities and obliges the owners of residential buildings to provide people with disabilities the opportunity to use common premises, structures and space.
A practical guide to exactly how this needs to be done is a set of rules for ensuring the accessibility of buildings and structures for people with limited mobility [Electronic Fund of Legal, Regulatory and Technical Documents, 2021]. In addition to the rules themselves, it contains links to all currently valid GOSTs and SNiPs to ensure the accessibility of various facilities for people with disabilities.
The technical implementation of accessibility lies with home owners. In old houses, today it is only possible to install ramps for wheelchairs. Modern residential complexes consider an inclusive environment at the design stage.
Thus, wheelchair users can use a freight elevator, the width of the corridors is sufficient for convenient exit of wheelchairs from the apartment and the entrance, and the ramps have a modern design and a small slope so that a wheelchair user can move without assistance:
Moreover, some residential complexes arrange the entrance to the entrance at ground level without ramps or stairs. However, for some reason, they do not provide for automatically opening doors, so wheelchair users still need outside help to get inside the house:
One way or another, the situation with the accessibility of facilities for disabled people is gradually improving. And perhaps someday the moment will come when the entire urban environment around us will become inclusive. Or all disabled people will have the opportunity to live in residential complexes specially equipped for their convenience, where in a wheelchair without assistance it will be possible to use shops, pharmacies, a first-aid post, a cinema, a bar, a restaurant, a dry cleaner, repair shops located on the territory of the residential complex or in immediate proximity to it.
I think we have figured out what types of residential buildings and types of apartments exist, what requirements a residential building must meet, what methods exist for managing the housing stock, and what are the nuances of using the housing stock and common spaces. All that remains is to pass the verification test to consolidate the material and move on to the final lesson of the course.
Baroque
Baroque houses look like miniature palaces. The buildings are distinguished by their monumental appearance, abundance of stucco, and intricately decorated facade, reminiscent of buildings of the late Middle Ages. The Baroque style is chosen by fans of classical architecture, connoisseurs of luxury and grace.
Also distinctive characteristics of the architectural direction are pilasters, arched windows, relief cornices, balustrades, a high massive porch, a staircase with railings, decorative cornices under the roof and above the windows. The style involves finishing the facade in cream, white, beige, golden, and gray tones.
Buildings from the time of Brezhnev - Brezhnevka (BR)
Back in 1963, new types of houses with improved layouts were developed and implemented for mass development. Thus, Brezhnevka’s houses appeared. They differ from the buildings of Khrushchev's time in that they were built from reinforced concrete. The size of staircase landings has increased, and the number of apartments on them has decreased. The corridor is still small, but in an apartment with two rooms, with a layout of “windows in different directions”, the corridor has become slightly larger. A corridor was added to the layout of singles, which divided the room from the kitchen. After all, before, to get to the kitchen, you had to cross the room. But, unfortunately, in solitary confinement during the Brezhnev era, the living area was reduced by 15 square meters. meters and 28 sq. meters - total. Apartments with two and three rooms have changed, since the project was already different - the walk-through rooms and the combined bathroom were removed. In addition, four-room apartments were added to the buildings. The ceilings “grew” to 2.9 m. Brezhnevka apartments are located in those areas where construction took place in the 60s and 70s of the twentieth century.
Modern
Extravagant style rethinks the principles of standard architecture. The originality of this design lies in the combination of building materials such as metal and glass, concrete and stone, a combination of asymmetrical lines and broken shapes.
- The architectural direction is based on a harmonious combination of man-made elements and natural forms, the presence of plant motifs, and the absence of symmetry.
- The style attracts with its polygonal shapes, volumetric architecture, and wavy recesses.
- Architectural modernism combines simplicity of design and a wide choice of colors.
No. 19. Art Deco
Art Deco combines elements of Art Nouveau, Empire style, as well as Egyptian and African motifs. The result is a unique, slightly pretentious and recognizable style.
Main features:
- a combination of straight, strict lines with broken and rounded ones, the use of geometric shapes in the design of the facade;
- the presence of ethnic patterns, arches, spiers;
- pastel natural shades;
- natural materials, incl. wood, stone, brick, ceramics, metal, glass.
Provence
The style of rural houses of the southern French province originated in the 19th century. The architecture of Provence is in tune with those who know how to see beauty in everyday life. A characteristic feature of the decor in the Provence style is some negligence and aged materials for the external decoration of the facade.
Distinctive features of the style are a high spacious terrace, forged and carved details, wooden shutters and windows, a tiled roof with several slopes, a balcony with columns and balusters, massive doors with metal hinges. External wall decoration is done in light pastel colors. Preference in facade decoration is given to natural materials: wood and stone; with a small budget they are replaced with high-quality imitation.
Casa Batllo
An example of early 20th century Art Nouveau architecture, built in 1877. In 1904-1906, the building was completely rebuilt by the brilliant architect Antonio Gaudi. Both the façade and interiors were reconstructed.
Due to the many design techniques used, the building stands out for its stylistic heterogeneity and is a real Barcelona landmark. The exterior of the house is distinguished by glass mosaic decor, a predominance of asymmetry, natural motifs, religious symbols, colorful pure colors, balconies with railings in the form of the pelvic bones of the human skeleton. Gaudi radically rebuilt the seven-level structure, giving the façade smooth shapes and the roof the silhouette of the arched back of a dragon.
Full-length apartments (LM)
The type of such houses is called Stalinka. This name was assigned to them due to the fact that they were built during the time of Stalin, in 1930-1950. But, in the real estate community, these houses are mostly called Full-Length. Stalinka or PM were built in quite large sizes, they also have practical breading, are distinguished by a high ceiling height and spacious kitchen areas. At that time, luxury residential buildings were built, with comfortable apartments with offices, children's rooms and libraries; these apartments had huge bathrooms, kitchens with a garbage disposal, as well as servants' quarters. But you can still find another type of Stalin films - full-length films.
Full-length apartments are apartments with small rooms with long corridors - so to speak, an economy option. These houses were built to special order and the apartments were used as dormitories or communal apartments. Full-length buildings also have high ceiling heights, which is typical for all buildings of the Stalin era. The indisputable advantage of full-length buildings is the large width of the walls. In the period from the 30s to the 50s, brick and cinder block houses were built, thanks to which living quarters had excellent sound insulation and insulation. Apartments in Stalin buildings are often designed differently and differ in size. The ceiling height can vary from 2.7 to 3.2 meters. Buildings built during the war period and earlier were built with 2–6 floors with wooden floors. But post-war buildings were erected using reinforced concrete floors - these buildings are practically “immortal”. The disadvantage of Stalin buildings is the age of these houses; they are old, dilapidated and require investment in expensive repairs. The wooden floors in them are very fragile and fire hazardous, which does not correspond to fire safety. And the garbage disposal in the kitchen has not been relevant for a long time.
Loft style in architecture
The birthplace of non-standard trends in the interior and exterior design of houses is the USA. Initially, these were factories, warehouses, factories, converted into residential premises. Loft objects have an industrial, authentic look.
Conceptual features of the architectural style:
- Dirty gray, red-brown color scheme and metallic shades.
- Strict lines and simplicity of geometric shapes with minimal decoration.
- Fragments of industrial structures in the form of metal stairs, factory pipes, ventilation systems.
- Unusual combinations of aged red brick and panoramic glazing, raw or roughly plastered concrete and ferrous metal for a residential building.
Loft-style houses are preferred by creative individuals with an unconventional approach to life. Architectural objects that claim to belong to the Loft are distinguished by extraordinary exteriors that refer to the industrial past.
Legislation of the Russian Federation in the field of housing and communal services
Everything related to the housing stock in Russia is regulated by the provisions of the Housing Code [LC RF, 2021]. The current version of the code came into force on July 1, 2022. So, what exactly does the new edition regulate and regulate?
the Housing Code regulates
- Ownership and disposal of residential premises.
- Use of common property.
- Transfer of premises from residential to non-residential and vice versa.
- Repair, maintenance, redevelopment.
- Creation of governing bodies (cooperatives, homeowners' associations, etc.).
- Provision of public services.
- Monitoring sanitary and technical standards.
- State supervision and municipal housing control.
- Limiting increases in utility bills.
Please note that the code actively uses the concept of “residential premises”. The document classifies a house, part of a house, apartment, part of an apartment, or a room as residential premises. From the point of view of regulations, it makes no difference whether the apartment is located in a Khrushchev building or a skyscraper, so we will talk about the architectural types of residential buildings later.
In order to cover all the stated aspects of the topic, you first need to understand how the housing stock is managed within the framework of the current regulatory framework.
Minimalism
A classic minimalist home is a small house with a simple, symmetrical design. This style direction is characterized by the absence of decorative elements and maximum simplicity of lines, geometric shapes and natural textures. Style concept: cut off everything unnecessary and leave the rational.
The main features of houses in the minimalist style: large window openings, a horizontal roof, a combination of vertical and horizontal lines. The basic colors of such architectural objects are light and neutral. The geometric nature of the architectural solution is emphasized by black. Dwellings in a minimalist style are built on one or two floors. Materials used in construction: concrete and glass; natural wooden boards and clinker tiles are used for finishing.
Examples of modern styles of houses and cottages
In total, there are more than 40 styles in its pure form for building a country house. Added to this number is a large number of mixed architectural movements. The choice of a specific style often depends on the size of the home.
For example, if you build a small home with ambitious marble columns at the entrance or high arched windows, it will create disharmony. All elements must be proportional and visually balanced. To understand what a home should be like, let’s consider several popular style options.
Provence
Cottages or private houses in the Provence style have a unique harmony of charm, love for everything traditional, conservative and rural simplicity. Inside, the wooden beams are completely exposed. They are painted, varnished or whitewashed.
Interior of a wooden house in Provence style - beams, white painted ceiling and wall surfaces Source arxip.com
Exterior design may vary, but it always evokes quiet rural life. Some houses are simply brick or stone without finishing. Others are plastered, painted in light colors and decorated with contrasting elements of the protruding frame. The following solutions are very popular:
- white walls and blue frame beams and window shutters;
- beige stonework and light brown roofing.
A whitewashed or white-painted house in the Provence style Source michaelzingraf.com
Characteristic features of the exteriors of houses in Provence:
- Mandatory presence of windows with projections directly from the roofs (bay windows). There are also fancy options where such a window occupies part of the facade wall and part of the roof along the vertical plane.
- Chimneys of fireplaces or stoves run along the side external walls.
- The shape of door and window openings is simple straight or arched.
- A small terrace, balcony or veranda is allowed.
When building houses in the Provence style, only natural building materials must be used. This is wood, stone, clay, ceramic tiles, whitewash. The house must have neat garden paths paved. Everything is decorated with a large number of baskets and pots with fresh flowers.
The simplicity of the stonework peeking out from under the plaster, high chimneys, bay windows - classic Provence Source domikarkas.ru
Classical
The classic style of architecture of a country house or cottage can also be called European. Strictness of form, lack of frills in decor, simplicity and functionality are the main things that distinguish this solution from others.
Style features:
- The shape of the building is square, rectangular.
- Decor - complex bay windows of the attic floors, inserts and stones, lanterns or lamps.
- The roof can be either 2 or 4 pitched.
- Number of floors - from 1 to 3-4 floors (also ground floor).
- Roofing material – metal tiles.
- The shape of windows and doorways is straight or arched.
- The window size is average.
- The facade finishing material is facing brick, plaster.
The cladding of the ground floor is laid out with stone, the rest of the house is plastered or painted.
A house in a classic style has strict straight and orderly lines, simple designs, neutral tones and a minimum of decor. Source avk-project.com
See also: Catalog of projects of houses and cottages presented at the exhibition “Low-Rise Country”.
Modern
The style of the exterior of country houses arose at the junction of times - the end of the 19th and beginning of the 20th centuries. He is still loved by those who are accustomed to adhering to a sense of proportion in everything. Projects for such dwellings may already allow ornate decor or contours of facade elements to dilute strict lines.
The facade of the house is made with interesting three-level smooth curves, complemented by an interesting edging - white stucco. Source fotostrana.ru
Features in detail:
- Suitable for large and small families.
- Creative people will like it.
- Filling the design with smooth lines, curves, and rounded corners, where possible, is encouraged here.
- The contrast of shades is complemented by a third color. It focuses attention on a specific area.
- Instead of symmetry, a tendency towards naturalness is used.
- Finishing materials – brick, stone, tiles (glazed ceramics), plaster, paint, stained glass and mosaics.
- Decor – stucco with plant and animal ornaments, forged metal elements.
- Complex internal layout - grouping of rooms around a large hall.
Rounding is used in arched structures of windows and doorways. Grace finds itself in the design of barriers for balconies, steps, and stairs. The columns of the terraces or the front entrance can be asymmetrical in shape with smooth curves. An interesting approach to roofing - some parts of the house have a dome-shaped roof, where its edges hang directly onto the walls.
The house is designed with a lot of smoothly curved surfaces Source moreremonta.info
The color scheme of houses or cottages in the Art Nouveau style is filled with calm, but always contrasting shades. The following combinations are popular now:
- dark brown, muted yellow and brown with a hint of burgundy;
- red brick, white plaster and bluish stucco on a light background;
- completely monochromatic light facade and massive dark roof;
- a play of all shades of brown - from light to dark, complemented by gold-tinted glass;
- sand facade, cream foundation and decorative framing of arched passages, door frames, windows.
The result is an ideal combination of brevity, geometric shapes and fancy solutions (turrets, round windows, graceful steps).
Chalet
The style of a country house - chalet - is characterized by a combination of stonework, brick and wooden elements. The name comes from the French Alps. The first “chalets” were small buildings that provided short shelter from the winter cold in the mountains. Subsequently, they became typical multi-level village houses, which are installed on an uneven mountainous surface.
A building on a stone foundation with a completely wooden second floor Source uutvdome.ru
See also: Catalog of companies that specialize in the design and construction of turnkey country houses.
Main differences:
- Fits well into hilly, mountainous and wooded landscapes.
- The lower part is made of stone, the upper part is made of wood or trimmed with solid wood.
- The roof is always gable with a canopy hanging strongly in front. This helps protect your home from snow storms.
- The roof covering is tiles made from natural materials or shingles made from heavy-duty tree species (larch, cedar).
- Wall decoration - facing with wild stone, brick or rough whitewash.
- The presence of terraces and balconies on supports. Everything is made from wood.
- Some projects include large panoramic windows, others have small ones with shutters, typical for a village home.
- Profiles of double-glazed windows are made of wood only.
- Number of storeys – 2 and less often 3-storey houses and cottages.
Style has its own directions. They were formed under the influence of ethnicity, culture, and climate of different Western countries. The following chalet options are available:
- Scandinavian;
- Belgian;
- German;
- English;
- American.
Modern design of a multi-level house in the German chalet style, typical for mountainous and hilly areas Source avatars.mds.yandex.net
The second name, which summarizes all the mentioned branches, is Alpine style. Everything here is so practical that even the decor is practical. For example, the crossbars of balcony barriers are often used for hanging flower pots on them in the warm season. Wooden profiles and beams - for hanging street lamps on them, and kitchen utensils indoors.
Russian architectural style
A cottage or private country house in the Russian style must be built from strong logs. If such a solution turns out to be too expensive, then new generation technologies are used - block houses. Thanks to this solution, the house is also built from wood, but with the imitation of a full-fledged log house.
The house can be completely wooden. But there are options when the ground floor is made of stone or brick. Russians have long had large families. The lower tier always housed the so-called public rooms - for example, a large kitchen. The lower tier is the basement or first floor, depending on the regional characteristics of the soil and climate.
Wood is also usually used as decor. These are various threaded elements - pillars, barriers, facade balusters (for steps, balconies, terraces). Wooden shutters are always decorated with typical carvings, repeating Russian ornaments, plant, animal or fairy-tale patterns.
A log house with a spacious terrace, extended from the facade into the distance, decorated with wood carvings, pillars and shutters Source avatars.mds.yandex.net
Interestingly, the carving can be either voluminous, relief, or through. The last option from a distance strongly resembles lace. Such decorating techniques are used to decorate cornices, brackets or roof overhangs, fences, and interfloor overhangs. No two houses are alike. Every Russian home is unique.
Roman style
Monastic or fortress styles of country houses over time transformed into a solid and massive Romanesque style. Here you can easily discern the fusion of several directions - the classics of the Renaissance, Gothic and the fortified inaccessibility of the chateau.
House-palace with Gothic elements when arranging the roof. The chateau style is given away by the castle tower and chimneys Source avatars.mds.yandex.net
Features of the Romanesque concept:
- Everything is made of rough stones.
- The exterior decoration is modest, without decoration. Everything resembles a fortress or a fort.
- Architectural forms tend towards rigor without frills.
- The walls and roof are massive.
- The window openings are narrow.
- The steps are recessed under the arches and run between the pillars.
- Hexagonal, round, and other roof options are covered with tiles.
- The shades of the façade are always close to natural.
Often such houses are decorated with entwined ivy, interesting balusters of balconies, and a few stone statues. All outbuildings must be attached to the house.
