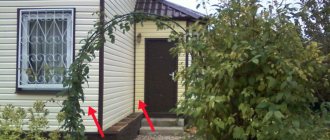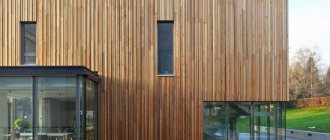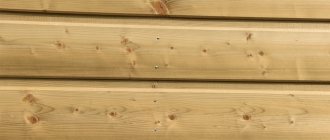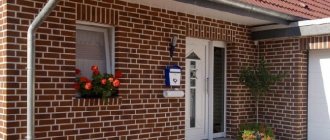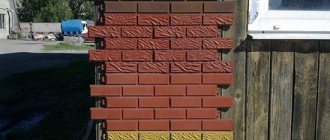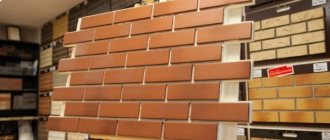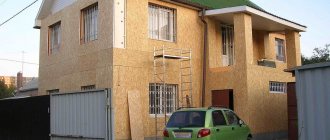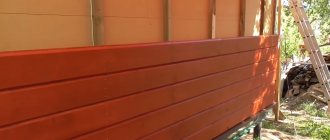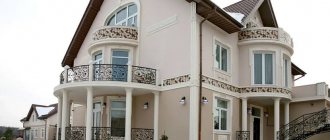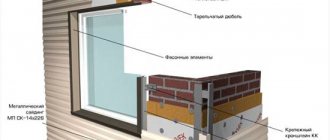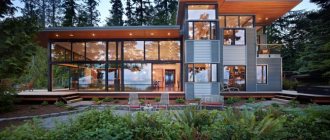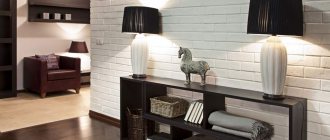- Why is brick siding useful?
- Correct installation of brick siding;
- Selection and installation of the frame;
- We make a vapor barrier;
- Insulation fastening;
- Rules for attaching siding to brick;
- Installation of panels;
- Installation of horizontal siding;
- Strips and H-connections;
- Installation of external corner;
- Joining brick siding with an overlap;
- Finishing the cornice with siding;
- Window finishing with siding.
Brick siding for exterior decoration sometimes solves almost all problems of exterior decoration of a room. This is not an expensive material at its cost and has excellent characteristics that make you choose it in its favor. In this article we will look at how to decorate houses with brick siding in detail. This is not a difficult matter, but there are rules that must be followed, otherwise you will not get the desired result.
Brick siding for exterior finishing: a worthy alternative to masonry
Is your desire to have a good-quality brick house not realized? Don't rush to give up your dream. Modern finishing materials can create a real miracle. Using brick siding for exterior decoration, even a dilapidated wooden structure can be turned into a modern architectural structure. Brick-like facade panels: a good way to decorate a house without putting extra stress on the walls (read more)
You just need to choose the right panels that will protect the house from winds and dampness, and also make its design presentable.
Exterior finishing of houses with brick siding is becoming more and more popular.
Siding-clad house: reliability and aesthetics
Any home should not only be cozy and aesthetically pleasing inside, but also make a pleasant impression on the outside. And here you can’t do without finishing. Plastering and painting walls give a good result, but such a coating has a rather limited period of maintaining aesthetics. A good alternative to the above method of decorating the facades of buildings is siding.
Even a dilapidated old building can be transformed into a modern architectural structure with the help of siding.
Decorating houses with brick, stone, and wood siding is becoming increasingly popular. And this is no coincidence, since the panels seriously compete with natural materials used for cladding buildings in terms of quality and installation process. With siding, everything is much simpler, since you do not need to have the professional skills of a mason to create an even seam or prepare a solution of the required consistency and optimal composition.
In terms of external indicators, siding is not only not inferior to brick or stone, but is also significantly superior to the material (especially brick) in terms of maintaining aesthetics: for example, it does not show a whitish coating, like on red brick, or small traces of chipping, like on white silicate.
And the price of brick siding is lower than the cost of stone material. And the ability to install the panels yourself makes the cladding process doubly more cost-effective. The air gap that appears between the wall of the house and the panels provides ventilation to the outside of the building and also helps to retain heat in the rooms.
It is most often possible to determine that a house is sheathed with siding and not bricked only after careful examination. Therefore, there is no reason to fear that the appearance of the house will be “reduced” when facing with panels.
It is very difficult to determine that a house is covered with siding and not covered with brick.
Description of material
This material began to be produced relatively recently, but has already become widespread due to its advantages relative to other finishing materials. It is a cladding panel 1 mm thick, which has different shape variations.
The advantages for siding include:
- Low price of all work on facade arrangement due to the low cost of the material itself and the installation process;
- resistance to constant exposure to UV rays and moisture;
- long service life, which, if installation work is carried out correctly, is 50 years;
- no need to carry out additional work on processing or finishing the material itself. The siding is not painted or impregnated with any substances, because... n resistant to corrosion processes and combustion;
- variations in appearance that allow you to choose the most suitable option for a harmonious design;
- the possibility of carrying out installation work regardless of weather conditions and time of year, because the material is resistant to temperatures from -50 o +50;
- The installation process requires a minimum amount of tools, as well as construction skills. Even a beginner can install siding;
- ease of care during use.
There are also some disadvantages to using siding for cladding:
- The installation process requires special care and scrupulous approach. In case of an error made during the process of attaching the material, there is a greater likelihood of damaging the panel;
- there are gaps in the areas where the panels join, which makes it necessary to lay special materials that provide protection from wind and moisture;
- siding is not highly resistant to mechanical damage, but this is compensated by an easy replacement process in case of panel damage.
Vinyl siding differs into the following types:
- Fineber;
- Tecos;
- Deke;
- Under a log;
- Under a stone;
- Ship board.
Vinyl siding
Modern types of siding for exterior home decoration
Initially, siding was made from natural wood. The boards were laid from bottom to top, sometimes end to end, and paint or varnish was applied to them as a protective layer. This coating is expensive and short-lived. In conditions of high humidity, the boards still lose their appearance and integrity after a certain amount of time.
In the demonstration photos, the finishing of houses with brick siding (or imitating other materials) is made of the following compositions:
- wood pulp;
- vinyl;
- fiber cement;
- metal
The wood-cellulose mixture is made like MDF. The crushed wood is pressed under high pressure and temperature, and resins are added to it for strength and moisture resistance. Externally, the coating has a pleasant appearance, it is inexpensive, but is not durable.
The most popular is vinyl siding. The advantages of this material include:
- resistance to temperature changes, ultraviolet radiation, humidity;
- variety of colors, high aesthetic qualities;
- light weight, ease of installation;
- non-toxic and does not support combustion.
Due to its affordable price, vinyl siding is the most popular.
It is very important that vinyl siding drains condensation along the outside. Disadvantages include the possibility of mechanical damage due to a significant impact, as well as high thermal conductivity, which is why the use of insulation is required during installation. Many people prefer to cover their houses with brick-like vinyl siding: it is affordable and labor-intensive, and the building becomes neat and presentable.
Note! Dark types of plastic siding panels are somewhat more expensive, since color stabilizers and a large number of coloring pigments are added to them during production.
Metal siding is a more expensive facing material. It is made of zinc, steel or aluminum and is a metal that is coated with a primer and a polymer coating. The top layer usually has decorative embossing.
Fiber cement plastic is made from cellulose compressed with cement. The facing material is heavy. It is with the help of this composition that natural stone is most often imitated.
The top layer of metal siding usually has decorative embossing.
Installation
Facade cladding begins with calculating the required amount of material and preparing the external walls. To calculate the material, there are many formulas, as well as online calculators that will make the necessary calculations.
In general, you can find out how many panels will be needed by calculating the area of the facade (multiply the length of the wall by the width, add up the areas of all the walls). Knowing the width and height of the siding, you can calculate how many panels will be required. It should be taken into account that window and door openings are not finished (we subtract their area from the total value), in some places the siding will have to be cut (we add “pieces” to the total number of panels). Siding should always be purchased with a small reserve: for objects of a simple configuration it is 7-10% of the total amount of material, for houses of complex shapes - 15%.
Facade preparation includes removing the old coating (if possible) and removing communication elements. Large cracks and damage are eliminated, crumbling areas are reinforced. There is no need to carefully level out small differences in height, or eliminate minor imperfections; they will be hidden under the hanging system. This, by the way, is another advantage of siding.
The future subsystem is marked on the prepared surface in accordance with the drawing. Upon completion of this stage of work, you should once again check the accuracy of the horizontal and vertical lines, after which you can begin installing the sheathing.
Lathings can be represented by metal profiles or wooden logs. The bearing capacity of the former is higher and they are more durable. The wooden subsystem is only suitable for wooden walls and can be mounted on small one-story houses. Metal profiles must have an anti-corrosion coating, wooden logs must be impregnated with antiseptics and fire retardants. Fastening is carried out on brackets.
An important point is that the calculation of the facade area should be carried out taking into account the sheathing, since it increases the width of the walls by 4-10 cm in each direction.
Siding is attached to the prepared sheathing using self-tapping screws. The panels have a locking fastening, so installation resembles the assembly of a construction set. You should start from some corner, gradually moving along the walls. To decorate corners, openings and other complex elements of the house, you can use additional elements in the form of ready-made corners, platbands, etc.
Brick facing panels: features, prices
The desire for naturalness most of all explains the popularity of using brick siding. A brick house is perceived as a solid structure with straight lines of window openings, corners, balconies and other architectural elements.
There are a large number of varieties of brick siding on the market:
- classic red brick masonry;
- soft pastel options, panels with pink and even peach shades;
- gray and brown “brick” for connoisseurs of visually heavy buildings;
- panels with combined “masonry”.
Brick siding for the exterior of a home can be made from vinyl, metal, and fiber cement. Depending on the material and manufacturer, panel sizes vary. It is possible to highlight only the general dimensional indicators of the thickness of products. Vinyl panels have a thickness of 0.7-1.3 mm, fiber cement panels - 6-35 mm; metal – 0.4-0.6 mm.
To decorate your home, you can choose inexpensive domestically produced panels, for example, Keramite. Outwardly, they resemble ceramic bricks. Sold in packs of 10, in the following sizes:
The price of brick siding is much lower than the cost of stone material.
- height (useful) – 45 cm;
- width (useful) – 105 cm;
- area (usable) – 0.427 m².
Among the imported options, it is worth highlighting the panels of the Canadian company Novik:
- height (useful) – 47 cm;
- width (usable) – 122 cm;
- area (usable) – 0.516 sq. m.
The price of one domestically produced brick siding panel is 300-400 rubles. Imported products cost an average of 550-750 rubles per piece.
How to attach panels: video and instructions
You can watch a video on this topic here:
If the wall does not require insulation, after all calculations are completed, the markings made in the drawing are transferred to it.
This can be done using chalk/marker, tape measure and a building level. Then you should prepare all the necessary tools and get to work:
- Drill holes along the marking lines in increments of 60-80 centimeters. The upper and lower holes should be located at a distance of 10-15 centimeters from the top and bottom of the wall.
- Secure the hangers along the lines of the vertical posts of the frame and along the perimeter of the door and window openings.
- Install a metal profile (or wooden blocks) between the side plates of the hangers and secure with galvanized screws.
- Install the vapor barrier film on top of the insulation using a construction stapler with galvanized staples or double-sided tape. If the insulation has been fixed, then re-installation of the vapor barrier is not required.
- Proceed with installation of ebb tides. They should be secured strictly in a horizontal position.
- Install a starting strip along the bottom horizontal line of the wall. To control the position, it is recommended to use a building level or level. At the joints of the planks, an overlap of 50 millimeters is required.
- Secure the outer corners. This can be done using clamps or a specially prepared fastening element made from a starting strip. To do this, you need to cut a piece of the required length from it, cut the narrow part and bend the bar at a right angle. Then, using a screwdriver and self-tapping screws, it is necessary to secure the selected fastening element in the lower part of the outer corner of the building, insert the lower edge of the facing corner element into the slot of the starting strip, secure the upper end of the corner element and increase the cladding vertically.
- Install the first sheet of finishing material. Each panel is equipped with a narrow longitudinal slot at the bottom end and a cone-shaped strip at the top - through this strip all connections to the frame must be made. If the finishing uses a type of panel in which a rectangular protrusion is used instead of a cone-shaped strip, then the slabs should be secured using clamps.
- At the points where the panel touches the sheathing, install clamps and attach them to the frame post using screws or self-tapping screws. Using the same scheme, install the cladding vertically up to the under-eaves space.
- Install a T-shaped aluminum profile along the vertical edges of the panels, which will act as a dividing strip and prevent lateral movement of the panels. Depending on the brand of slabs, the separating profile can be U-shaped.
- Attach drainage corners to the internal corners of the building.
- Continue assembling panels. Upon reaching the inner corner, attach each slab to the drainage corner.
- Install the one-sided dividing strip and continue installing the panels.
- If a U-shaped dividing profile was used, close the vertical gaps between the rows of slabs using special finishing elements that match the texture and color with the types of fiber cement slabs being installed.
- Attach the finishing strip (place it on the upper ends of the panels and secure it to the sheathing profiles or vice versa, but in this case the finishing strip must be installed before installing the top panel), trim the slabs to the required height and install.
- Install door and window trim elements.
Stone siding for exterior decoration: photos and prices
Among modern residential buildings, there are many buildings that are perceived as mansions. If you look at it, these are sometimes the most typical structures in architectural terms, to which the finishing gives a certain charm: the houses are lined with stone-like siding. Photos on the Internet show an imitation of facing with white rubble stone, rather voluminous boulders, flat fragments, etc.
Fiber cement panels can most accurately reproduce the appearance of natural stone.
In general, there are several main types of stone imitation:
- granite;
- burnt stone;
- rubble;
- canyon.
It should be noted that more and more new design developments are appearing, so the list proposed above may soon become incomplete.
The “stone” panel can be made of vinyl, metal and fiber cement. Products made of metal and vinyl have many characteristics similar to panels that imitate brick, and repetition would be inappropriate. But it’s worth taking a closer look at the fiber cement finishing. It is this material that is more capable of visually reproducing natural stone. It is also worth noting the extreme strength of the panels - they can only be damaged by targeted actions using heavy tools.
As disadvantages, it is worth noting the high price, which is largely justified by good performance characteristics:
Exterior stone siding can be made from vinyl, fiber cement, and metal.
- durability;
- resistance to temperatures and humidity;
- ensuring thermal insulation of the building;
- high aesthetic qualities.
It would be useful to highlight another distinctive feature of siding with “bricks”, visually similar to fragments of natural stone - the large weight of the panels: 1 m² can weigh from 16 to 40 kg.
On a note! Before using fiber cement panels for cladding, be sure to ensure that the structure is resistant to additional load.
As for the price, a panel of standard sizes 100x45x12 mm will cost (depending on the manufacturer) 1440-2000 rubles. A fairly common size is 3000x455x16 mm. Cladding with such panels is much faster, but requires the participation of at least two people.
Before finishing a house with fiber cement panels, you should definitely make sure that the walls are resistant to additional load.
Fiber cement siding for brick: difference in external coatings
To have a proper understanding of fiber cement brick panels, it is worth taking a closer look at their manufacturing process. Cellulose, asbestos, basalt or polymer fibers are added to the mortar or concrete. They are reinforcing components and provide high strength, which reaches an indicator designated as seismic resistance.
Fiber cement facade panels for exterior decoration of the house (read more)
In addition to the above components, during the manufacture of panels, microgranules in the form of bubbles are introduced into the composition. Their task is to ensure the required density of finished products. For cladding low-rise residential buildings, it is recommended to use medium-density siding. But for industrial premises it is more advisable to use denser options.
The final stage in the production of fiber cement siding for brick is the application of an external coating. This can be either painting or ceramic spraying.
It should be noted that many indicators depend on the final manufacturing process:
- panel weight;
- resistance to mechanical damage;
- price.
Brick siding with a ceramic outer layer is heavier, more expensive, and does not leave scratches after running metal objects across the surface. Painted panels are much lighter, cheaper, but mechanically more vulnerable. The length of fiber cement panels can be approximately 1000 or 3000 mm. Width varies from 38 to 1100 mm. The average price is 2,500 rubles per m².
To make fiber cement panels, cellulose, basalt and asbestos fibers are added to the solution.
Preparatory stage
Cladding using lathing does not require leveling the surface to an “ideal” state. But this does not mean that the walls do not need to be prepared for work. Moreover, when siding is only part of the overall installation of a curtain wall with insulation.
Therefore, it is necessary to clean the surface of old finishing materials, remove hanging elements of utility lines, remove signs and lamps, dismantle ebbs and canopies. The facade must be completely free.
If the facade is plastered, then it must be cleaned of crumbling areas, primed and, if necessary, leveled with mortar.
It is sometimes difficult to clean old plasterSource allcosmoshop.ru
Brick walls must be checked for cracks, their nature must be determined, the causes must be eliminated and repaired with a repair compound.
The walls of a house that was built a long time ago should be checked for fungus and moss damage. This is especially true for the basement, first floor and canopy area on the north side or in “solid” shade.
The scope of work to prepare surfaces for cladding determines whether cladding can be carried out in winter. Sheathing a wooden house with metal siding or vinyl and WPC can be done in winter if the house is new. If it is necessary to carry out “wet” repair work with solutions and liquid compounds, this is not possible.
Brick-like vinyl siding: what to look for when purchasing
Among brick-look vinyl panels, 80% are PVC products. This material allows you to imitate masonry as accurately as possible. When viewing photos of brick siding houses, you can only recognize it by the description of the image or by its belonging to a certain type of collection of design ideas.
A variety of “brick” shapes, textures, colors and shades allow you to choose panels to suit every taste. The thickness of the material ranges from 0.9 to 1.2 mm. The optimal size is considered to be 1.1 mm.
The composition of the material for the manufacture of PVC panels includes the following elements:
- calcium carbonate – the bottom layer that forms the structure of the leaf;
- titanium dioxide – makes up the outer layer (up to 10%);
- butadiene – stabilizes the mixture (1%);
- modifiers – determine the properties of the external coating.
Note! The stronger the outer coating, the more expensive the panel. When buying a cheap option, you should understand that this significantly reduces the durability indicator.
The thickness of brick-like vinyl siding ranges from 0.9 to 1.2 mm.
In catalogs of vinyl siding for exterior home decoration, prices can be found very different - from 240 to 800 rubles for one panel. The cost largely depends on the manufacturer. Most of the vinyl panels on the domestic market are imported products. Products made in Russia account for about 30%. Regarding quality, the latter are not inferior to foreign options in many respects, but as for diversity, there is still work to be done.
Peculiarities
Vinyl siding has a special composition, 80% of which is polyvinyl chloride. It was this ingredient that gave the product its name. However, there are manufacturers on the market who reduce the amount of polyvinyl chloride by up to 70% in order to reduce the cost of the material itself. This method has a negative impact on the technical characteristics of the siding. But such products are also in demand, as some buyers are attracted by the low price.
The titanium dioxide content reaches 10%, and this component is located in the upper layers of the material. This ingredient is responsible for the stability of the structure. And also the additive allows the material not to change light, since titanium dioxide prevents the harmful effects of sunlight.
Other additives that are present in vinyl siding are contained in lower doses and are aimed at increasing mechanical strength. The list of components contains different pigments that are responsible for the color scheme of the material.
Basement brick siding: specifics of application
The term “basement” is very often used to describe vinyl siding in general. To some extent, this is justified, since the manufacturing technology of these panels is practically no different from any other vinyl coating used for cladding.
Finishing the basement of the house: (read more)
But there are still some differences. Brick-like plinth siding panels are used for cladding the lower part of buildings. Consequently, they have special operating conditions:
- more susceptible to mechanical stress, as they are located in the ground zone;
- come into contact with the foundation, which increases the effect of moisture;
- They carry a certain aesthetic function, being the visual basis of buildings.
Due to the increased mechanical impact on the basement siding, it must have a thickness of at least 1.3 mm.
It is for the above reasons that basement siding cannot have a thickness of less than 1.3 mm. Otherwise, the likelihood of damage increases significantly.
When looking at photos of brick siding, which manufacturers position as basement siding, it is easy to notice that with standard panel sizes the shapes are quite large. Regardless of the parameters and architecture of the building, the “bricks” of the walls should be smaller than those of the basement.
As for the color scheme, rich and darker shades dominate in the plinth panels. They add completeness to the design of the house as a whole.
Used for cladding the basement area and fiber cement panels. It should be remembered that siding does not strengthen, but protects and adds aesthetics. The strength of the foundation does not matter when using vinyl siding. But the cement version requires certain technical conditions.
Basement siding panels have richer and darker shades.
Peculiarities
Firmly ingrained in the construction vocabulary, siding is largely the process of covering the façade of a building. Another meaning of the term is a fairly new material (20 years ago they knew nothing about it in our country) with which buildings are sheathed. Appearing in the 50s of the twentieth century in America and Canada, siding has recently appeared in our country. It comes in vinyl, metal and wood.
An important fact is that not only new buildings are finished with siding, but also old buildings are being restored. The panels not only give an aesthetic appearance, but also protect the main walls from destruction.
Brick siding has its pros and cons, like any building material.
Among the advantages it is worth highlighting the following:
You can cover any wall surface with siding - from foam block to timber, the only important thing is that the shrinkage of the walls is completed, and all defects are cleaned and corrected
- For installation on the walls, a special supporting grid is attached, on which decorative panels will be laid. As a result, a small gap remains between the main wall and the decorative covering, which performs ventilation functions. Thus, the brickwork will serve as additional protection from external environmental influences and will not create a greenhouse effect.
- Any layer of thermal insulation can be laid under the cladding, without affecting the appearance: with proper installation, you can understand that the house is not lined with bricks only by approaching the walls.
- Durability. Provided that you bought a high-class finish, the siding will last about 50 years - the same amount of time that red brick will last without finishing. However, it is still problematic to verify this, since siding has been finished in our country for less than 30 years.
- UV resistance - the panels do not fade in the sun and remain bright for many years.
- Strength – damage to the structure is possible only with strong mechanical impact.
- Ease of installation - the panels are joined according to the principle of the designer.
- Practicality is characterized by a minimum amount of waste when cladding the facade.
- You can easily replace a damaged panel.
- Environmentally friendly.
- Does not require much labor.
When choosing brick siding, consider the disadvantages of this finish:
Finishing a house with flammable material is a rather risky undertaking. The difference between real and artificial masonry is discernible, albeit at close range. Limited color range. Installation can be carried out by professionals with special equipment and skills: strict adherence to cladding technology and safety precautions during work is important. The large total weight of the panels requires the creation of an additional frame and strengthening of the foundation, which affects finances. The price of basement siding is quite high compared to plastic panels.
Metal siding for brick: advantages and disadvantages
You can decorate the facade as a brick using any type of siding, including metal. Should I give preference to this option? As mentioned above, such siding is made of sheet metal with an external polymer coating applied to it. This facing material has many advantages:
- variety of textures, shapes, shades;
- light weight;
- accessibility of installation;
- resistance to ultraviolet radiation and temperature changes;
- ease of care.
Using metal siding, you can clad the most complex architectural elements, since there is no need to leave gaps for the expansion of the material.
Metal siding also has some disadvantages. And this is, first of all, the price. Catalogs of metal siding for exterior home decoration offer samples of facing material that imitate:
- clinker brick;
- smooth;
- "old" masonry.
Metal siding panels can be used to finish the most complex architectural elements.
Almost all existing types of brick can be seen on metal cladding panels. Manufacturing technology, namely the quality of the coating, most affects the price. The cheapest metal panels made of steel with a polyester coating have a price of 490 rubles per 1 m², which is twice as expensive as similar vinyl products.
Disadvantages of metal siding also include susceptibility to rough mechanical stress - the appearance of dents. Deformed panels cannot be restored.
Note! The above disadvantage is often used when it is necessary to clad parts of a building with complex architecture: you can bend the panel and obtain the required configuration.
Metal siding production
Brick metal siding is manufactured using special equipment from sheet steel. The raw material is supplied in rolls and is installed at the beginning of the line in front of the machine. Using special rollers, the metal is unwound and sent to a rolling mill with shafts and rollers. After passing through the machine, the desired pattern is obtained on the metal surface.
At the end of the production line, guillotine shears are installed to cut products to the required dimensions. The entire process is fully automated and eliminates human presence. At the final stage of work, a protective decorative coating is applied to the panels, imitating brickwork. The back side of the product is also coated with protective compounds that prevent corrosive destruction of the metal.
Some manufacturers produce panels with an additional layer of thermal insulation materials. With the help of such structural elements, you can additionally insulate a residential building and increase the level of sound absorption.
Red brick siding: a sought-after classic
Red panels occupy a special place among brick siding. There are several reasons for this:
Red brick siding for external cladding of facades has the maximum resemblance to natural material.
- firstly, this is a good old tradition: for a long time wooden houses in Rus' were lined with just such bricks;
- secondly, maximum resemblance to natural material is most characteristic of such siding;
- thirdly, the manufacturing technology of this facing material allows us to set a reasonable price for it.
Red brick siding for external cladding of facades is produced by all companies without exception that produce this type of finishing. And this once again confirms its relevance.
Red brick houses look solid, strict and at the same time bright. They are perfectly set off by a green background in the spring and summer, and the snow next to such buildings looks even whiter. Window decoration is most often contrasting, which has a positive effect on the overall perception of the house as a whole.
Red brick siding is generally made from vinyl or metal. These panels are lightweight. This factor greatly facilitates the cladding process. Panels that replicate the parameters of natural brick are suitable for cladding almost all building elements.
Red brick siding is primarily made from vinyl and metal.
We mount the pediment
We sheathe the pediment around the perimeter. All fasteners, except the top one, are installed in the center of the holes. We install the upper fastening element at the top of the hole. It can be sheathed either with profiles for arranging internal corners or with a starting profile.
Pediment framing
The installation procedure is similar to fastening wall panels. We trim the edges of the elements and connect them to the locks of the receiving profiles. We remember the 6 mm indentation when installing in warm weather and 9 mm when doing work in winter.
We fasten the last element of the gable cladding directly through the panel material - this can only be done here.
Trimming edges
The cladding is complete.
Dimensions of brick siding from different manufacturers
A house covered with brick siding, even when using a material that has a reasonable price, will not be cheap. It is very important to choose the right size of panels so that the amount of waste is minimal. Each manufacturer has its own sizing indicators. Below is information about products from popular companies, indicating the size of siding.
Alta profile. Has several collections:
- “Stone” – 1135x474x22 mm;
- “Brick” – 1130x468x17 mm;
- “Canyon” – 1158x447x20 mm;
- “Brick-Antique” – 1168x448x17 mm.
All panels are sold in sets of 10 pieces.
Vox. The model range is wide, different sizes. The two most popular collections are:
- “Solid Moore” – 1110x460x2.5 mm;
- "Solid Stone" - 1110x477x2.5 mm.
Such a small width in no way reduces the performance characteristics of these German materials.
"Deke." It is worth highlighting two collections:
- “Berg” – brick siding (127x461 mm);
- “Stein” – siding stone (1196x426 mm).
- Novik.Panels imitating “torn stone” - 1150x520 mm. Each panel has a special structure.
- "Weinstein" -795x595 mm. The manufacturer claims that the dimensions it uses in the manufacture of panels are optimal for cladding building facades.
Accurate measurements of the basement and wall parts of the building will help to correctly calculate the required number of sheets.
On a note! Before purchasing siding, it is necessary to take measurements of the basement and wall parts of the building. This will help you correctly calculate the number of panels.
Design
Real modern brick has many modifications, differing in color, texture, and dimensions. However, high-quality imitation in its diversity is in no way inferior to the original. If we talk about color design, the most popular are the typical brick shades of panels - burnt brick, red, yellow, sand, white. Exclusive facade siding can imitate bricks in the shade of agate, malachite, granite.
Among the most common “brick” siding textures, smooth and textured products are distinguished. The first is optimal for a log house, and also as a background for textured surfaces. The latter have grooves on the surface and an original pattern. A variety of textured ones can be considered profiles that imitate shotcrete brick. Mineral chips are applied to its front side, resulting in an original texture that shimmers in the sun.
Houses covered with siding imitating glazed clinker brick look attractive and elegant. To create a certain style, you can use panels that resemble the surface of an Antique brick. These are artificially aged products.
Selecting siding: prices, samples and material testing
The cladding of a house is designed to last more than one decade. Manufacturers provide a guarantee of 25-50 years, but this is under ideal conditions. No home is immune from the effects of natural disasters, accidents and mechanical influences. That is why you should approach the choice of siding correctly and make sure of its high quality yourself.
When choosing, you should pay attention to some criteria.
Panel thickness. We are not talking about small or large indicators, but about uniformity. If the panel is not uniform, this is a significant indication of its poor quality. By the way, greater thickness is not a sign of durability; ductility is no less important. A simple test to determine such an indicator can be an inflection point. This can be done in the area of the mounting holes. If cracks or breaks appear at the bend, the product should not be purchased.
What is DSP: application, technical characteristics (read more)
Siding manufacturers provide a guarantee for their products from 25 to 50 years.
Price per m² of brick and stone siding. The cost of panels depends on the manufacturer, quality and appearance of the products. In this regard, there is no need to be afraid to pester the seller with questions about the country of origin, the composition of the material (especially the outer coating), and manufacturing technology. It is also worth remembering that cheap options are made using simplified technologies, which will certainly affect the quality.
Manufacturer. Both panels and fasteners must be from the same manufacturer. The desire to save money on fasteners may cost you the loss of the product warranty.
Sheathing materials and installation tools
The sheathing can be made of wooden blocks or metal profiles.
The timber is easier to fit, it is easier to attach siding to it, it does not serve as a cold bridge between the cladding and the wall, and does not change geometry when temperature changes occur. But the tree does not tolerate high humidity. Therefore, the timber must be seasoned (dry) and treated with an antiseptic.
Installation of siding on a wooden sheathing can be seen:
It is more difficult to work with a metal profile; it has high strength and durability (if it is galvanized). The only operational drawback is high thermal conductivity. Therefore, the supporting brackets must be mounted to the wall through heat-insulating gaskets.
To install sheathing and siding you need:
- a set of tools for marking and level control;
- a hacksaw for metal or wood (depending on the material of the siding and sheathing);
- metal scissors for fitting panels (for metal siding);
- hammer drill or drill (depending on the material of the walls and base);
- hammer, pliers, screwdrivers or screwdriver with attachments for the hardware head;
- fasteners;
- twine, chalk for marking;
- stepladder, ladder, scaffolding.
The video shows how to install a metal frame for siding:
Brick siding for exterior finishing: installation method
Photos of houses covered with brick siding presented on the Internet show us the ideal design of the buildings. This is not necessarily the result of the work of professionals. The panels are easy to install yourself. If certain installation rules are followed, the cladding can be as perfect as in advertising photographs.
When facing a house with metal brick siding, the following preparatory work must be done:
There should be a gap of 40-50 mm between the insulation and the siding.
- remove all additional elements from the external walls of the house: antennas, gutters, ebbs, etc.;
- dismantle the old wall coverings and apply a primer to them;
- mark the walls, set up beacons;
- perform lathing using metal profiles.
Note! When using insulation, the sheathing must be positioned so that there is a gap of 40-50 mm between the siding and the insulation.
Direct installation:
- The first panel is attached to the bottom bar, which must be set perfectly level. The distance between the edge of the siding and the ground must be at least 50 mm.
- Brick siding is installed from the bottom up, the panels are attached to the guides.
- The connection between the panels is carried out using a mallet “into the lock”. During the connection process, it is necessary to ensure that the snapping occurs to the maximum depth along the entire length of the panel.
Experts recommend leaving a gap between the siding and the screws, which will provide additional ventilation.
Installation of siding panels is carried out from the bottom up, the sheets are attached to the guides.
How to care for metal siding
Caring for metal siding is quite simple. During operation, dust and other contaminants settle on the surface of the facade. To remove dirt, simply wipe the coating with a damp cloth. Solutions of conventional detergents will help clean the façade from stubborn stains.
Do not wash off the dirt with strong water pressure; moisture will get into the cracks between the panels and lead to the loss of the basic properties of the thermal insulation material. In addition, do not use abrasive substances when cleaning, because the use of powders can lead to scratches on the decorative surface.
Which is better: to line the house with bricks or to cover it with brick-like façade siding?
It is worth drawing conclusions only after an object, subject or process that raises doubts or hesitations has been studied in detail. Further in the article, a comparative express analysis is proposed that will help you choose the right solution (whether it is worth covering the house with bricks or sheathing it with siding):
- Price. Brick siding for exterior decoration is much cheaper and requires lower financial costs for installation than brick. For many, this factor can be decisive.
- Weight. Old buildings do not always withstand additional loads, so lightweight (compared to stone and brick) siding in this case is the only suitable cladding.
- Low hygroscopicity. Siding does not absorb moisture like brick, even without treatment.
- Easy to install. The manufacturer includes instructions for any type of siding, following which anyone can install it themselves.
- Strength. No type of siding can compare with brick in terms of strength.
Any house lined with brick or covered with siding that imitates it is a modern building. It’s up to everyone to decide whether to choose the status of artificial stone or to prefer the simplicity, accessibility and good appearance of the panels. It is worth considering the advantages and disadvantages of materials, as well as real financial possibilities.
Exterior decoration of a house: ways to strengthen the building and make the facade attractive (read more)
Features of cladding a wooden house
When covering a wooden house with siding, it is necessary to take into account the characteristics of the materials:
- finishing of the facade, as well as interior work, must begin after the house has settled;
- for the lathing, it is advisable to use a wooden beam (seasoned and treated with an antiseptic);
- It is mandatory to treat the surface of the walls with an antiseptic, since after installing the sheathing it is impossible to control the condition of the wood and promptly carry out preventative measures for areas affected by fungus;
- for additional protection, you can lay a waterproofing membrane;
- Even if the walls are smooth and the siding is installed without insulation, the panels cannot be attached to the wall - for proper use of the wood, a gap is required that the sheathing creates.
Cladding a wooden houseSource elka-palka.ru
The ease of installation of siding does not exclude care and accuracy when carrying out work. An error when installing the starting profile, fasteners that are “tightened” or incorrectly installed in the hole, non-compliance with recommendations for the size of the temperature gap - all this can lead to serious consequences for the skin, which will not be so easy to eliminate.
