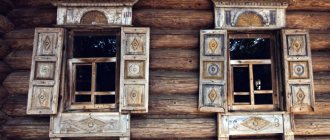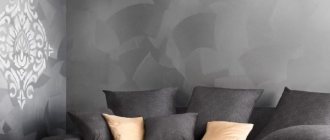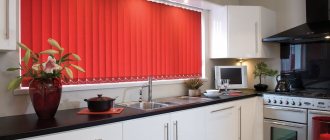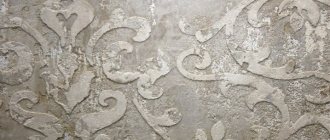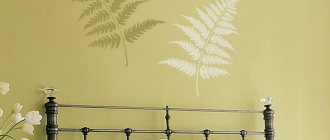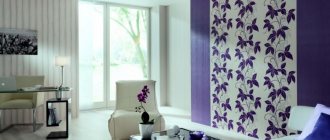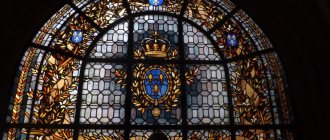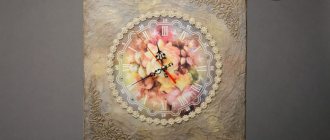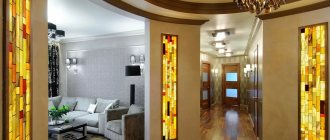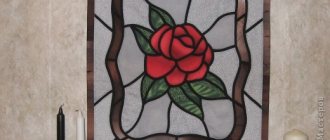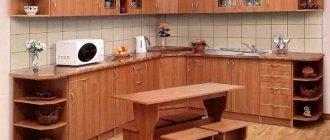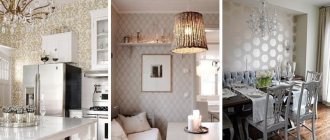How does the P113 ceiling differ from the P213 ceiling
A suspended ceiling on a single-level frame in the designations of KNAUF complex systems is designated as P113 or P213. Let me explain the difference between these markings.
The framework of both systems is the same. This is a single-level frame made from standard KNAUF metal profiles, weighed on hangers. The crosshairs of the frame are connected by a single-level crab connector. The difference between the P113 and P213 systems lies in the types of sheets used for covering the ceiling.
- The P113 ceiling uses KNAUF plasterboard sheets.
- In the P213 ceiling, gypsum-fiber KNAUF supersheets are used for cladding.
Important! The frame structures of both types of ceilings are the same.
Ceiling structures P113 (P213)
Let's look at the P113 ceiling diagram. In listing the structural elements, I will indicate the need for materials for one square. meter of ceiling, which weighs 13 kilograms.
- KNAUF sheets new marking: GSP-A/or H 2/or DF). Thickness 12.5 mm;
- Metal profile PP (ceiling) 60/27: 3 meters needed;
- Profile PN (guide) 28/27 – footage around the perimeter of the room + 10%;
- Extension for profiles (if needed) 60×27;
- Crab connector 60\27 – 2 pieces;
- Ceiling suspension with clamp 60\27 – 1;
- Suspension rod or straight suspension – 1;
- Screw TN 25 -23 pcs;
- Anchor – 1 piece;
- Dowel K6/35 for fastening the guide profile (2 pcs per 1 meter of profile);
- Painting tape – 1200 mm;
- Putty – 400 g;
- Primer – 100 gr.
Ceiling assembly
Let's take a closer look at the assembly procedure for all three structures. To work we need a certain set of tools.
Ceiling P 112
Installation of a floating ceiling:
- According to the project, we mark the height of the structure frame. For this we use a tape measure and a pencil. You can learn more about marking the ceiling under the frame from the article on our website.
Ceiling height mark - Next, a laser axle builder or hydraulic level is taken, and the previously obtained mark is transferred to all corners of the room, including external ones. Marks are placed on all adjacent walls.
Marking the frame plane - We check the height to the ceiling using all marks and look for the smallest value - the angle found will be the lowest point.
If the deviation of the height from the original is too large, then repeat the manipulation with the tape measure. - Then we measure the difference from the first mark and make adjustments to this value for the remaining angles.
This sequence of actions is important in order to maintain a minimum frame indentation over the entire ceiling area. If this is not done, then insulation, built-in lamps and other communications may not fit under the skin. - Then the marks need to be connected with straight lines. It is very easy to do this using construction dyeing thread.
- We determine the direction of the profiles of the upper level of the frame.
We advise you to orient them parallel to the light falling from the window. We make markings for the profiles on the ceiling, focusing on the following values.The distance of the first profiles from the wall should be a maximum of 150 mm, the remaining distance is divided into segments of 110 cm for a high-quality profile or 90 for less rigid analogues.
Marking the ceiling for the main profile - You need to make such markings on both sides, so that later it will be convenient to draw lines on the ceiling using the same dye thread.
Chop dye thread - Using the drawn lines we mark the attachment points for the suspensions. Those closest to the walls should not be at a distance of more than 25 cm. In the middle (gap “a” in the diagram) the step should be 110 cm. If you are not sure about the strength of the profile, reduce this value to 80-90 cm.
Marking for hangers - Suspensions are attached to metal fasteners to the ceiling at designated points. If you use spring rods, adjust their height approximately; more accurate adjustment will be made after fixing the profile. When hammering in fasteners, you will need a hammer.
Installing hangers on the ceiling
Make sure that all hangers are held securely. If there are loose ones, make a new attachment point nearby. - We install profiles on the hangers. From the ends they should not reach the walls by at least 5 mm, maximum 10 mm. This distance is necessary for the system to level out the movements of the walls of the house.
Installation of edge profiles - We arrange two-level connectors according to profiles. The extreme ones are placed from the walls at a distance of 10 cm or less. The intermediate distance between the elements should be exactly 50 cm. To prevent the parts from moving, they can be secured on both sides with self-tapping screws.
Installing a two-level connector - Next, the transverse profiles are snapped in from below. Then a building level is taken and the spring hangers are adjusted. This is what the official technology recommends, but in practice it is very difficult to align the frame in this sequence.
Installing the lower level of profiles and aligning the frame to the horizon
The fact is that the ceiling has differences; it is quite impossible to set the suspensions in advance, which will lead to the curvature of the frame along several planes at once.
It's safer to do this:
- When the first level profiles are installed, we are not in a hurry to install everything - we only attach the outer parts. Then we align them exactly to the level, using the previously made markings on the walls and nylon thread. You can also use the laser level again.
- Then between these profiles the thread is stretched perpendicularly in several places. It will serve as a good guide when attaching the remaining level profiles. With a little time, you will achieve high accuracy.
The finished frame is covered with plasterboard. Its sheets are placed perpendicular to the lower profiles. The end edges of the material should fall exactly in the middle of the belts. The longitudinal edge remains suspended.
Ceiling P 113
Step by step process:
- Work begins with marking (described above). We reach the point where we have already drawn a horizontal line for the boundary of the ceiling frame on the walls.
- We form a closed contour from a guide profile along the entire perimeter of the room. It is attached to the walls with dowel screws or self-tapping screws. The work involves a hammer drill and a screwdriver (read on our website: which screwdriver to use for installing profiles and drywall).
Installation of the guide profile - Next, the opposite walls are marked in increments of 120 cm - these will be the centers of the main profiles. Using these marks, markings are made on the ceiling using dye thread.
Marking the ceiling for profiles
Attention! Only powerful Knauf profiles and analogues of similar thickness can withstand such a distance. For other models, this distance is reduced by 2 times. - The hangers are screwed along the lines in increments of 90 cm. The principle of their installation was discussed above.
Installation of hangers - Next, the profiles are placed according to the marks - their ends are inserted into the guides, and they are connected to them with self-tapping screws.
They are also fixed on hangers and set in one plane, similar to the procedure above. If the length of the profile is not enough to cover the ceiling, they are extended using extensions. - Then markings are made along the profiles - each of them is marked in increments of 50 cm. These will be the attachment points of single-level connectors.
Installation and alignment of profiles - Single-level connectors are placed according to the marks. Jumpers also snap into them.
This is how the profiles are connected in one plane - The outer ears of the “crabs” are bent down and screwed to the side walls of the profile using self-tapping screws.
This completes the construction of the frame - it can be sheathed with plasterboard sheets. The distance between the centers of the profiles is a multiple of the size of the plasterboard. Make sure that the edges of the sheets always coincide with the middle of the belts. The sheet is sewn around the entire perimeter.
Ceiling P 131
Assemble suspended ceiling P 131 according to the diagrams described above.
Ceiling project P 131
Let's briefly describe the order:
- Marking the frame level.
- Installation along the perimeter of the PN 40*50 profile.
- Marking across the room in 60 cm increments.
- Next, two pieces of the PS 50*50 profile are cut off and connected to each other with self-tapping screws.
- Paired profiles are placed according to marks and connected to LN guide screws.
- A heat insulator is installed.
- The frame is hemmed with plasterboard.
This frame is easier to make than the previous ones.
Installation diagram
class="eliadunit">
The largest number of issues in the installation of suspended ceilings are the distances between the suspension fastenings and, as a result, the technological distances between the profiles in the frame structure. To this question, the answer is:
- Maximum height of ceiling suspension (lowering): 1.1 meters;
- Max. gap between supporting profiles: 0.5 meters;
- Max. Gap between main profiles: 1.2 meters;
- From the wall to the first main frame profile: 1.2 meters.
Note:
The main profile is short sections of profiles between long supporting profiles. Load-bearing profiles, profiles to which plasterboard sheets are attached.
Installation of CD-60×27 profile
And here one of the puzzles of the ceiling formula P-113 opens.
When we install a CD profile every 1.20 - attention! — we do not completely insert the CD-60×27 profile into the UD-28×27 guide, we leave a gap of 0.5 cm. That is, the effect of a floating ceiling is obtained, which subsequently should not cause cracks at the joints of drywall and wall corners.
Next, we set it to zero using the laser level of the CD profile. The target is very convenient to use. Previously, and even now, many still use nylon thread to level ceiling profiles. But it is very convenient to level the CD profile using a target.
Installation stages
I will list the main stages of installation (briefly):
- Clear the ceiling of old structures;
- Make markings for attaching hangers;
- Attach the hangers to the base ceiling;
- Assemble the frame, constantly checking the level of the frame;
- Attach the Knauf sheets (gypsum plasterboard) to the KNAUF frame, observing the offset of the sheets;
- The seams between the sheets are puttied;
- If necessary, the ceiling surface is completely puttied in 2-4 layers;
- When ready, the ceiling is painted or decorated.
Electrical wiring performed behind suspended ceilings is considered hidden. It is carried out according to PUE standards for hidden wiring with the ability to replace it without dismantling the ceiling, in pipes or corrugation. For access to junction boxes, technical hatches are equipped. Recommended cable VVGng or imported analogues (NYUM). Electrical wiring is installed before the ceiling is installed.
You can download the instructions (Yandex.Disk)
Raster ceilings are found in public institutions. Most offices and institutions are finished with standard frame and square slab construction. Such systems are quickly installed and look good. The leading manufacturer of building materials, the Knauf concern, also produces similar designs that are successful.
Characteristics of suspended structures
Such ceilings are rarely used in residential apartments; more often raster systems are installed in offices, retail establishments, educational organizations and other public buildings. This is primarily due to fire safety requirements. A suspended ceiling will not save you in the event of a fire, and it is difficult to mount temperature sensors and automatic extinguishing equipment in it, while an office suspended system allows you to install fire safety systems.
The basis is a frame made of metal profiles, in which slabs of various materials are fixed. The quality of the slabs differs between different manufacturers. Materials from Knauf are made from natural raw materials using modern technology. Therefore, the plates have the following properties:
- Maintaining their original shape at high humidity, which allows them to be used even in swimming pools. The maximum bending of the plate guaranteed by the manufacturer is 2 mm at temperatures up to +35˚;
- High light reflection – 92%;
- Good noise absorption – sound reduction up to 40 dB;
- Environmentally friendly, since the material is based on natural raw materials, unlike other boards containing formaldehyde components and asbestos;
- The construction is lightweight, with a classic design;
- Value for money, superior to analogues from other manufacturers.
Ceiling system Knauf P113
This is a set of products and materials designed for installing a single-level ceiling. It is based on a metal frame, which is not a load-bearing element. The main profiles are attached with hangers to the ceilings, and the supporting profiles are the place where the plasterboard sheet is fixed. Main parts of the system:
- plasterboard sheets;
- metal ceiling profile;
- metal supporting profile;
- pendants.
A special feature of the Knauf P113 system is the location of the ceiling and guide profiles in the same vertical plane. The delivery set, in addition to the plasterboard sheet and profiles, includes the necessary tools, components and recommendations for installation. The components of the system are manufactured using modern technologies, with strict quality control. Structures made from HA sheets, assembled using the company’s technology, are reliable and durable.
The Knauf P113 ceiling system is used both during reconstruction and during the construction of new facilities. Solves the following tasks:
- improves the decoration of premises;
- hides unevenness of the base ceiling and communications;
- increases sound insulation of rooms;
- improves the fire situation.
Installation steps:
- Marking on the floors for placing the frame;
- Fixing frame elements on the ceiling;
- Fastening plasterboard sheets to the frame;
- Sealing joints between slabs, putty (complete or partial);
- Primer of sheets for painting;
- Painting sheets or applying decorative finishes.
Types of Knauf ceilings
The company's official website describes three systems, equipped with schematic drawings. A person who does not understand construction and repair will have nothing to glean from there, except for purely technical information - how many screws are used per square meter, etc. But the company offers interesting videos that tell everything about installation (watch the video at the end of the article).
You can visit our website using the link.
The article will reveal the secrets of installation, as well as the advantages and disadvantages of all systems developed by the German company.
| Ceiling type, photo: | Description: |
Installation of suspended ceiling P 112 | This frame suspended ceiling is also called floating. The system is suitable for buildings prone to deformation and shrinkage. The ceiling frame is not connected to the walls, which allows it to level out the movements of the house frame, while remaining intact, without cracks. Among the shortcomings, we note only the great difficulty of aligning the load-bearing profiles in a plane. The profiles are laid in two layers perpendicular to each other. Since the structure does not experience deformation, jumpers on the longitudinal seams are not needed. Reliable design, which is popular in its homeland, Germany. In Russia, the following option is preferable. |
Ceiling P 113 (P 213) | In this system, the supporting profiles are located transversely in one plane. At the same time, they are connected to guide profiles screwed to the walls of the room. The result is a rigid and strong structure. Using this scheme, you can assemble complex plasterboard ceilings (two-level suspended ceilings according to the Knauf system). Such ceilings have proven themselves well in heavy brick and block buildings. For wooden and frame houses it is better to choose the first option. It is also worth noting that this type of ceiling is a little more material-intensive (a guide profile is added), but it is easier to install such a ceiling. If you compare both options in terms of installation speed, P 112 will take less time, since the parts are connected by snapping. |
Ceiling P 131 | Structurally, this ceiling is no different from the previous one, but this is at first glance:
Attention! Such ceilings are not made wide. They are good for narrow corridors. |
Knauf Danotile
A new product on the Russian building materials market, presented by the Knauf concern, is the Danotile raster ceiling. The properties of the product allow it to be used in rooms with special hygienic requirements. Similar systems are successfully used in Europe in medical and children's institutions. The products meet European quality standards. In Russia, the certification stage has also been passed and documents on safety and proper quality have been received.
The Danotile ceiling complements the Knauf line of similar products. The basis is fiberglass covered with a gypsum layer with a film coating. The film prevents getting wet and damaged. Unexpected leaks are not a problem for slabs, nor is the formation of condensation.
The Danotile surface is not wipeable and is resistant to alkali solutions and acids. Such properties allow frequent wet cleaning of the ceiling using detergents and cleaning with hard brushes.
Technical characteristics of Danotile from Knauf
Tiles for installing a suspended system are manufactured with the following parameters:
- Dimensions: 0.6 x 0.6 m, 1.2 x 0.6 m, 0.625 x 0.625 m;
- The thickness of the slabs is 6.5 mm, 9.5 mm and 12.5 mm, respectively;
- White color;
- Light flux reflection coefficient - 85.3%;
- The weight of one slab is 6.2 kg per m²;
- The weight of the assembled structure is 7.5 kg per m²;
- Moisture resistance - maintaining the configuration and appearance at a relative humidity of 91.0% and a temperature of 30 degrees Celsius;
- Temperature range – preservation of properties up to 55 degrees.
Knauf suspended ceiling is a whole set of materials and components suitable for finishing premises of any purpose, both commercial and residential. German-made structures are presented in the form of plasterboard sheets of various types for installation on a wooden sheathing or a standard metal frame based on components of the same brand.
The knauf system opens up almost unlimited possibilities for the implementation of design ideas and can be implemented both in a simple version based on one level, and in a more complex one - with two or even three levels.
Digital indexes of systems - what are they for?
For the convenience of consumers, the manufacturer has developed its own ceiling division system marked with digital indices. You can choose from the following options:
- P 112 - the kit consists of two parts of a metal frame.
- P 113 - the system is based on a single-level frame.
- P 212 is a base based on two levels with gypsum sheets and components for installation included in the kit.
- P 213 is an analogue of the previous set, with the exception of two options for profiles for the frame.
- P 211 - ceiling with wooden lathing, fixed to a concrete floor finished with gypsum plasterboard.
All of the listed options are assembled using Knauf technology, including with your own hands, according to a specific algorithm.
How to assemble a Knauf plasterboard ceiling: main steps
For those wishing to install systems without the participation of craftsmen, the company has developed step-by-step instructions with a whole set of useful brochures describing the details of the process. But before moving on to installation, you need to decide on the choice of gypsum boards.
It all depends on the room where the ceiling will be installed. If this is a room with a high level of humidity, then you need to choose special moisture-resistant sheets marked GSP-N2 and a characteristic green color. Both regular and moisture-resistant plasterboard sheets are quite light and durable, have the ability to allow air to pass through, and help maintain a comfortable microclimate in the room.
Installation of Knauf sheets is carried out in several stages:
- Markings are carried out on the surface of the walls and ceiling. To do this, determine the lowest corner in the room, put a mark and mark the remaining points around the perimeter from it, connecting them with a horizontal line. This line will become the main one for securing the guide profile.
- The next stage is the installation of ceiling profiles in the guides. Here you need to correctly calculate the distance, taking into account that the plasterboard sheets will be attached in 15 cm increments to avoid sagging. At the same stage, mineral wool is laid in the inter-ceiling area to increase the level of sound insulation.
- The finished frame is sheathed with gypsum board. Considering the considerable weight of the sheets, it would be correct to do this together, using galvanized (corrosion-proof) screws and a screwdriver to speed up the process.
- After fixing the gypsum board, the joining seams are treated with gypsum putty from the same manufacturer, complete with reinforcing tape for strengthening.
The final stage is painting or pasting the surface of the suspended ceiling.
Marking
We install a laser level with a viewing angle of 360 degrees.
We find the lowest point of the ceiling, measure 5 cm from it and set the laser level at this mark. There is one life hack: if the wall is curved, then you can make laser marks only with a pencil, without a tapping cord, because the tapping cord can “play” on a curved wall and the line will turn out uneven. Further, it is logical to assume that if the wall is flat, then you can make marks only in the corners and “beat off” lines along them with a tapping cord.
The principle is simple: it is better to use a beating cord on flat surfaces.
Let's go further, make perimeter markings along the walls and tighten the UD-28x27 guides in increments of 500 mm.
Self-installation of the Knauf suspension system - basic requirements
There are certain conditions that must be observed by anyone who decides to install a knauf suspended ceiling on their own.
One of the main ones is the installation time. This must necessarily be a period when the remaining finishing work in the room has been completed and a stable microclimate and temperature have been established.
The process must be carried out in accordance with the documentation accompanying the kits of ceiling structures. Drywall sheets must undergo acclimatization for several days before installation.
To fasten the sheets, screws are screwed in at an angle of 90 degrees, penetrating the metal frame to a depth of 10 mm and the wooden frame to a depth of 20 mm. If the screws become deformed during installation, they must be replaced with new ones.
To treat coating seams, optimal temperature and humidity conditions are maintained. During the period of work and two days after its completion, the temperature should not fall below 10 degrees.
Sudden temperature changes or drafts in the room will lead to a decrease in the quality of seam processing. To increase strength, special reinforcement tapes and proven Uniflot or Fugenfuler mixtures are used. The first is more plastic and elastic, while the second is resistant to moisture.
Processing of seams occurs in the following sequence: the mixture is applied to a spatula and the seams are filled with the main putty layer. A tape is applied on top of the first layer, after which a subsequent leveling layer is applied. Additionally, the places where the sheets are attached are puttied, using grinding devices for finishing.
Certain requirements also apply to the final finishing of the canvas. Before processing, the gypsum board must be puttied with finishing paste, achieving the formation of a perfectly smooth surface. Paint or wallpaper are suitable as finishing materials. If this is the first option, then it is better to use water-dispersed types. It is more convenient to apply the compositions with a roller or a special compressor.
Installation of cross profiles
So, our main profiles are at 1.20, we aligned them and twisted them. Next, we cut the transverse CD profiles into 1.14 m lengths and attach them to the crabs in 500 mm increments; there are no hangers here anymore. The only thing is that from the wall we make a 100 mm row of CD profiles and at the end of the wall there is also one row of 100 mm CD profiles.
In general, the scheme is as follows: first we measure 100 mm from the wall, and we also measure 500 mm from the wall, and then we go further by 500 mm. And at the end, when we approach the other wall, we make 100 mm. We “scroll” the crabs all the way to the end with “seeds”.
Photo: Depositphotos
