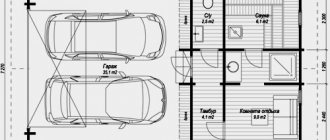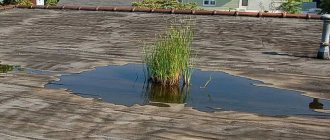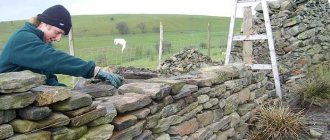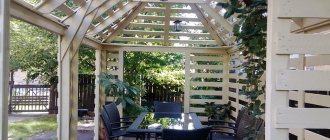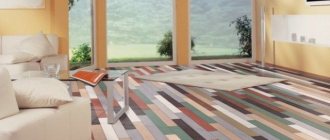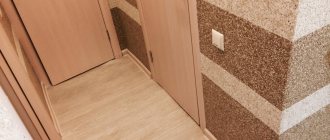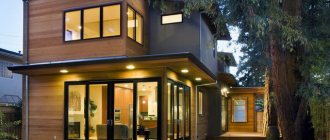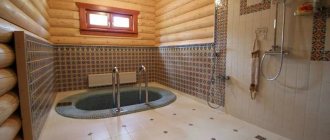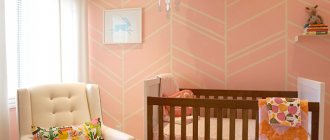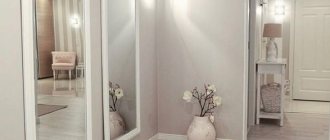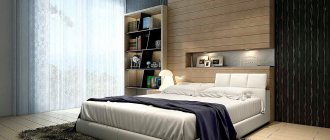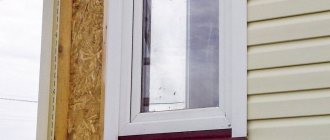Published: 02.03.2017 /
Comments: 83 comments /
Category:Bathhouse projects
We present a new project from our bureau - a bathhouse under one roof with a brick garage. The latest fashion trends are moving further and further away from standard forms and familiar frameworks. Architectural eclecticism is becoming very popular among homeowners, making it possible to erect all the necessary buildings on the site without falling into the swamp of everyday life.
Our project combines a garage for two cars and a cozy lounge area: a bathhouse with an open terrace. The bathhouse has a terrace as an integral attribute of relaxation and pleasant pastime.
The original solution of our project is a through passage, which allows easy access to any corner of the home. Also, this architectural move makes the construction lighter, allows light to penetrate and does not give the feeling of a deeply built-up area.
Peculiarities
From an architectural point of view, bathhouses with gazebos under common roofs are a combination of projects that are completely different from each other. They differ not only in the principles of construction, but also in purpose.
Considering that the gazebo is a lightweight structure, the load-bearing functions of the structure are performed by vertical posts. Often, the shape of hexagons or rectangles is chosen for construction (design). In this case, any dimensions can be set, and the walls are either covered with decorative grilles or left open.
Therefore, before drawing up a design for a gazebo and bathhouse, you should carefully consider the load distribution and connection units.
A person who needs a bathhouse with a gazebo under one roof must select projects carefully. Moist and warm air enters the gazebo from the bathhouse, therefore, it is necessary to take care of good ventilation. Additional attention should be paid to waterproofing, and this should be especially taken care of if the project is designed to be built from wood.
Construction of a garage from concrete blocks: main stages
To build a house like this, which is presented above, you will need:
| Construction stages | List of works performed |
| Determination of building dimensions and drawing | Having decided on the location of the building on the site, you need to draw a plan like the one you see in the photo. It should indicate the dimensions along the axes of the walls, the location of the openings and their width, and indicate where the partition separating the rooms will go. Such a drawing will help you correctly mark the building on the site, as well as most accurately calculate the required amount of materials. Don't be mistaken with the size of the garage space. Naturally, they must take into account the dimensions of your car, and have a reserve area so that the car can drive in comfortably. For a small passenger car, an area of 22-24 m2 is quite enough.
|
| Marking the axes of the building on the ground | This stage consists of:
|
| Foundation structure | You can see the structure and approximate dimensions of the foundation in the picture. If we break it down into stages, it will be:
After this, you will have to wait four weeks until the concrete gains strength. In the first week, it should be regularly moistened and covered, protecting it from rapid evaporation of moisture. |
| Wall masonry | When the foundation can be loaded, masonry can begin. To do this, you can use any wall blocks that are on sale today: slag concrete, expanded clay concrete, polystyrene concrete, foam concrete (see), gas silicate, UDB, ceramic, as well as bricks of any format. Each type of block has its own size range. But on average it is 200*200*400 mm. It is ideal for independent work. Before laying the first row, it is necessary to waterproof the horizontal surface of the foundation. Usually this is roofing felt glued to bitumen mastic. |
| Installation of the roof frame | When the walls are raised to the required height, the building needs to be roofed. Here it can be roofless, so there is no need to install a ceiling. The list of works in this case will include:
|
| Floor construction | If in a barn the floor can be wooden, then in a garage it should in any case be concrete (see). Since our foundation is strip, we will have to build it on the ground. You can see the structure in the diagram below. If there is an inspection hole in the garage, then it is concreted first, and then the floor. |
| Filling openings | Once the subfloor is poured, you can begin filling the window and door openings.
|
We have described the main stages of constructing a garage with a utility block. Now it’s time for finishing. Usually it is done from the inside first, and then from the outside. In any case, the order should be this way if wet processes are present in the interior decoration.
It is unlikely, of course, that you will try to improve the premises of the barn. But if the walls were built from cellular concrete blocks, it is better to plaster them, since the utility room will not be heated.
You can leave the floors in it as concrete, or build a boardwalk - it’s up to your discretion. In the garage, it is better to tile the base, or make a self-leveling floor.
But it is better to insulate the entire building from the outside, using a ventilated facade system. For this purpose, you can use the most inexpensive material: foam plastic as insulation, timber for installation of sheathing, vinyl siding, corrugated sheet or lining for decoration. Or you can simply cover the facade with OSB sheets and then paint it.
We have presented many interesting projects for garages combined with utility rooms for your choice. As you can see, they can be interesting not only structurally, but also from an aesthetic point of view.
All that remains is to understand what to do with all this splendor if you suddenly decide to sell your car? It turns out that you can raise chickens in the garage, and there is a lot of useful advice on this topic on the Internet. And what: this is a thought!
This page of the site presents a modest and calm project for a large garage with a utility room
. The dark facades somewhat conceal the large dimensions of the building, and light straw brick inserts complement the harmonious style. A solid facing brick finish is a good choice for rich suburban areas, especially if the main residential building is built in the same vein. The garage with a utility block has a simple gable roof with a roof made of metal or composite tiles. Wide gates measuring 5 by 2.3 meters make it possible for two cars to enter. The utility block measures 2.9 x 7.7 meters in plan - this is a full-fledged room that can be used to store garden equipment or be equipped into a large workshop or warehouse for building materials.
For the construction of a garage with a utility block, a single slab foundation with ribs along the perimeter was designed. A basement part is built under the walls, separated by waterproofing. Next comes the masonry of blocks, reinforced with reinforced concrete structures along the top. An interesting difference in this garage project is the need to cover a wide span with a roof. To solve this problem, a solution was chosen during the design process that involved the production of wooden roof trusses from ordinary boards, which are sold on any construction market. The detailing of the garage project is carried out at a level that allows construction work to be carried out even by unskilled workers - each element and unit is drawn in three-dimensional form, with the necessary explanations on the types of fastenings, the technological sequence of work and other construction nuances.
More and more car owners are thinking about building an additional room near the garage. Thanks to such a room, the car will always have a place. It happens that a lot of space in the garage is taken up by tools, car parts, or simply things that have no place in the house. A garage with a utility block is an excellent option that will allow you to preserve your car from various mechanical and natural influences. Agree that it is much more pleasant to leave your car in a covered, protected area than in an open and, in some cases, unreliable parking.
Alternatively, you can store the car in a garage with an additional building, however, before making this structure, you should be thoroughly familiar with the basic requirements for its construction. You also need to purchase materials in advance, decide on the type of utility unit, its location, size, and so on.
In order for you to be able to do the job efficiently, we have tried to briefly describe the basic requirements for the construction of a structure of this type. Analyzing this information, you will most likely come to the conclusion that the work of making a garage with a utility block is not too difficult, so you can build this structure yourself.
Advantages of combining a bathhouse with a gazebo
Extensions to bathhouses have become widespread in recent years. This is far from an accident. Such associations have many advantages that attract people who want to start construction.
Adding a gazebo to the bathhouse will save space on the site Source erp-mta.ru
The main advantages are as follows:
- When you want to go out and get some air, you won’t need to wander around the yard. You can sit comfortably at the table. It is not only convenient, but also pleasant.
- Combining two buildings makes it possible to save space in the yard. This is especially true if the area is small.
- Easy to connect communications. This is much easier to do, because many organizational issues are eliminated. For example, when providing lighting for a gazebo, you can use a power cable and a bathhouse switchboard.
- Construction of a gazebo as an extension to a bathhouse will cost approximately 30% less than if you build the same structure separately.
An additional plus is aesthetics. The combined objects look quite beautiful.
Execution options
Depending on the type of construction, the sauna gazebo can be open or closed. An open structure is considered to be a light structure that has a single roof and floor combined with a bathhouse. The roof is often placed on supports, which are sometimes connected by railings or combined with curbs. This will allow you to most accurately mark the border of the territory. This option is considered more profitable from a monetary point of view, because there is no need to erect walls or permanent partitions.
Bathhouse with an open gazebo Source pynari.kapigyzes.ru.net
A closed one is considered a permanent building because it has panoramic windows and real walls. What it looks like is shown in the figure:
A closed gazebo near the bathhouse will allow you to continue relaxing over a meal after the steam room in the winter Source erp-mta.ru
The best ideas for implementation
Considering that this market segment is growing rapidly, demand creates supply, and designers create hundreds of interesting and exclusive solutions.
Closed gazebos can be considered full-fledged rooms in bathhouses. Therefore, to add coziness, fireplaces and sometimes even barbecues and barbecues are added to them. A fireplace will create a pleasant atmosphere, and it will be pleasant to be in the room at any time of the year. Panoramic windows with comfortable furniture and a fireplace look very attractive:
Gazebo near the bathhouse with panoramic windows Source archilovers.com
A great idea would be to install sliding doors on the veranda. This will allow you to arrange frequent indoor gatherings in the summer, turning it almost into an open space:
Sliding doors in the gazebo Source erp-mta.ru
Another compromise option for building a bathhouse with a gazebo is to build an extension in a semi-open version. In such structures, only two walls need to be built and attached. This will make you feel more comfortable than indoors, because there will be no drafts or stuffiness. This is a great option for those who need a sauna with a barbecue under one roof, or you can add a brick fireplace, as shown in the photo:
Brick stove-fireplace in the gazebo near the bathhouse Source erp-mta.ru
Construction materials
The choice of materials for building a bathhouse with a terrace and barbecue under one roof is quite wide. From an aesthetic point of view, owners of combined options for recreation areas are recommended to take into account the stylistic features of the adjacent landscape.
Often for the construction of such structures they use:
- Foam concrete. Working with this material is very simple, especially if it is in the form of blocks. Due to the relatively light weight of the gazebo, there is no need to strengthen the base of the bathhouse if the terrace is not built simultaneously with the bathhouse, but is added later. The blocks are easily cut with a hacksaw. When choosing foam concrete, it is recommended to pay attention to ventilation and the quality of vapor barrier. This should be done when drawing up a plan. It is advisable to carry out waterproofing work during masonry.
A bathhouse with a gazebo made of foam blocks requires mandatory finishing Source kblok.ru
- Beam. This building material has long been used for the construction of various objects, because it has been tested by time. Its advantages: environmental friendliness and low thermal conductivity. Thanks to the second advantage, you will be able to save a lot when performing thermal insulation work. When building a bathhouse with a gazebo made of timber, there will always be a pleasant woody aroma inside, which is good for health due to its healing properties and is pleasant to the sense of smell.
A timber bathhouse with a gazebo will look good on any site Source erp-mta.ru
- Bricks. They are called artificial stone for a reason. They are not afraid of frost and are heat-resistant. Therefore, they are great for a bath. A gazebo with a sauna made of brick will last for decades. But also, if a house with a gazebo under one roof is made of brick, it will look quite beautiful:
Brick bathhouse project Source erp-mta.ru
- Stones. Due to its high cost, it is often used only as a finishing material. Compared to wood, stone is more durable, but not everyone likes the way it looks. In stone baths with gazebos, it is necessary to provide thermal insulation and supply and exhaust ventilation. A distinctive feature of stone baths is their slight shrinkage.
The structure of a stone bath is strong and reliable, but it will cost a penny Source sv.decoratex.biz
- Wood concrete. Better known as wood concrete. This material began to be used for construction in the 20th century. The composition of wood concrete includes: reeds, wood chips or small sawdust, organic matter and straw. Cement acts as a binding base. The main advantages are durability, dampens sound waves, and is resistant to climate changes. But, due to the lack of aesthetic appearance, decorative work will need to be carried out after the walls are erected.
Building a bathhouse from wood concrete is not aesthetically pleasing in appearance, but decorative finishing will transform it Source smihub.com
From idea to project and drawing
Are you toying with the idea of building a garage with a shed and a utility block? Start with a project. Usually, if any ideas regarding the construction of a building or structure appear, the average person makes sketches (which cannot even be called a sketch) on a sheet of paper, then selects the best sketch and tries to draw a sketch based on it. Experts offer another option, to translate your best ideas into projects made using the Sweet Home 3D program.
The program is free, you can use it online and ultimately get the result that you see in the picture below. Read the article about how to use this program and make your own project with it. You can see what we got in the picture below.
The project in this case will contain a sketch of a building for a summer cottage or private house, as well as its plan, although in this case you can limit yourself to indicating the general dimensions of the structure and the purpose of each room. For such a project it will be relatively easy to prepare a drawing. The drawing is made using another program called AutoCAD (its free version). On the drawing we indicate the exact dimensions of each element of the structure, and also indicate what material these elements are made of and how much of it will be required.
Important! The result of construction will depend on the accuracy of the drawing, so draw it using modern means, and not a pencil and ruler.
Here is an example of a drawing that shows a garage, shed and outbuildings in detail; this is an excellent solution for a summer house or private house. A table is attached to the drawing. In it you can write down all the materials that will be required to complete the project. This option for placing buildings (garage, shed and outbuildings) has one drawback - fire safety. Due to the combination of structures into one building, if a fire occurs, everything will suffer at once. Otherwise, the building has only advantages.
Preparing for construction
In preparation for construction, you need to purchase the necessary materials and assemble the tools. In this case, we must deal with the materials at the drawing stage, however, in order to better structure the publication, we decided to raise and consider this issue as a separate paragraph. In our case, we built a garage and outbuilding from foam blocks and covered it with siding, and we had wooden supports for the canopy and roof frame. So, what materials are needed to build a garage with a canopy and utility block for a summer house or private house?
- Foam blocks 200x300x600 mm – 432 pcs. or 16 m 3, for those who find it more convenient to measure in cubes.
- Sheets of gray metal siding 25x400 cm – 80 pcs. + corner and plastic profile.
- Mineral wool (slab) 50x100 cm for garage insulation – 162 pcs.
- Wooden beam 50x50 mm length 6 m - 20 pcs., beam 40x40 mm length 6 m - 10 pcs. board 40x100 length 2.5 m - 25 pcs.
- Standard wooden doors 5 pcs., plastic windows for outbuildings 50x50 mm and automatic garage doors.
- Metal roofing tiles 1100x35 mm – 210 pcs., waterproofing material and profile for metal tiles.
- 18 meters of plastic sewer pipe, from which we will make a drain.
- 48 bags of cement, 40 bags of sand for the foundation, platform and laying foam blocks.
- You will also need fasteners and white waterproof paint for exterior work, electrical wiring, an electrical panel, machines, and sockets.
- Choose the material for interior decoration and calculate for yourself. We did not provide any interior decoration for such a structure at all and did not do it for financial reasons.
About the materials that will be required to complete the project, now let's talk about tools. In this case, it is quite possible to make do with ordinary tools that are available in any good owner’s pantry, especially if all the material is prepared and processed in advance. We will need:
- hand power saw;
- drill;
- wood hacksaw;
- screwdriver;
- chisel;
- Master OK;
- trough;
- household concrete mixer;
- bucket, shovel;
- brush;
- ruler, tape measure, building level, pencil;
- Bulgarian.
Tips for arrangement
If the bathhouse with a gazebo and barbecue under one roof is ready, you should move on to the last stage: arranging a new room. It’s hard to imagine a cozy gazebo without a table, chairs and compact armchairs. If desired, you can add a rocking chair or a soft sofa. Furniture with soft pillows is in demand. If you have a barbecue, a bar counter will be an excellent addition to it.
Considering that people spend time in the gazebo at late times, care should be taken about high-quality lighting. Chandeliers hanging down will add atmosphere. For this task, it is also recommended to place flowers in the corners. The type of chandelier should be chosen in accordance with other decorative elements.
Video description
Heating in the garage:
In some cases, awnings are installed instead of closed garages. This is done to save space on the site and reduce the cost of arranging a car space. Despite the fact that in the climatic conditions of central Russia it is better to keep the car indoors, such options are also acceptable. A parking space under a canopy can also be supplemented with a technical unit. The best option is a carport for two cars with a utility room that can accommodate all the tools and equipment necessary to service the car.
See also: Catalog of companies that specialize in the design of small architectural forms.
Corner shape of a bathhouse combined with a terrace
The location of the bathhouse in the corner of the site is often the most rational solution. The “L” shape contributes to the compact placement of the object on the territory.
A corner bathhouse will fit well into the corner of the site and will not become a hindrance in the yard Source pk-soft.info
In such a project you can place:
- steam room;
- living area with sofa;
- fireplace,
- veranda with dining area;
- separate boiler room;
- shower room
Depending on the budget and the capabilities of the site (availability of free meters), projects for a corner bathhouse with a terrace under one roof can be supplemented with a swimming pool. As a rule, it is installed either inside the building, using panoramic windows as walls, or at the exit from the gazebo, directly on the street.
Design
In modern low-rise construction, all buildings are erected according to preliminary designs. This is the main condition that ensures quality, durability, comfort and a presentable appearance for all elements of home ownership.
Designing a garage is not difficult, but it must be done by a specialist - a qualified builder or architect. When designing, many nuances are taken into account, such as the design of the foundation, the thickness of the walls, the type of building and finishing materials, etc.
The main task of the designer is to create a convenient garage that will fully meet all the owner’s requirements. At the same time, it should be absolutely safe. Therefore, all structural elements of the building are carefully calculated. Particular attention is paid to the choice of wall and roofing materials.
If a garage is being designed that will be attached to the house, an even higher level of security is provided. The attached garage should be as fireproof as possible and isolated from the main building. In addition, the extension must be designed so that it becomes a structural part of the house and does not violate its architectural integrity.
Garage attached to the house Source hitas.eu
See also: Catalog of garage projects presented at the Low-Rise Country exhibition.
