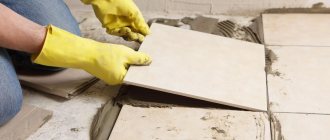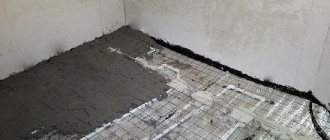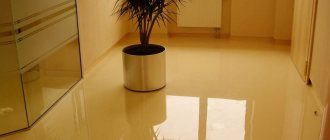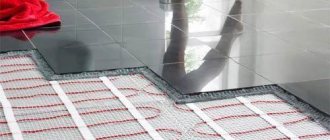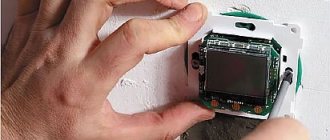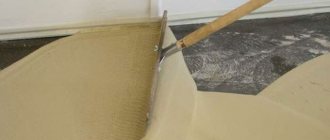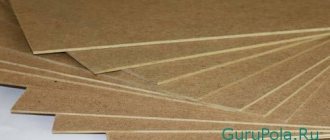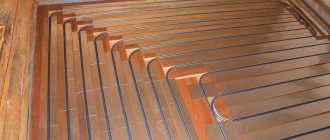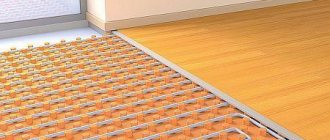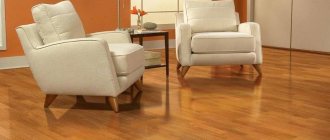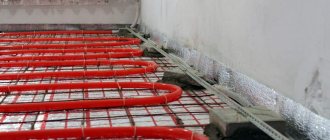Beton-House.com
Website about concrete: construction, characteristics, design. We combine the experience of professionals and private craftsmen in one place
Modern heating systems - heated floors
A concrete base for a heated floor in the form of a screed is made for almost any type of horizontal heating. The main requirement for installing a heated floor is to lay the system on a flat surface.
The most common leveling method is to fill the floors with concrete. Let's consider the structure of the screed for heated floors, the need for such a base and the pouring process.
- Compound
- At the bottom
- Preparation
Necessary concepts
In order to understand how concrete can be used for heated floors, let’s define some concepts. It is important for us to distinguish between the types of floor heating systems, the levels and purposes of the screed, and the methods of its installation.
Classification of TP (warm floors)
At the moment, the market offers several different systems mounted in the horizontal plane of the floor. Some are used as the main heating, some only increase the level of comfortable stay in the room.
Heating systems can be water or electric. The latter are distinguished by the heating element used.
The device offers electric horizontal heating systems based on the following elements:
- cable;
- film;
- thermomat;
- rods.
Classification of electric heated floors
Stages of work on pouring screeds
Due to the design of the horizontal heating system, the screed is done several times.
To understand the process, we divide the filling into 3 stages:
- Rough screed . Apply to the intended base for leveling. Performed when necessary.
- Leveling screed , which is poured over the thermal insulation material. The system is directly installed on this layer.
- Final fill . This is a pour over the heating system. Arranged if necessary.
Types of screeds
In addition to different heating systems and the need for different levels of pouring, there are other screed options other than pouring the floor with concrete mortar.
There are 3 types of screeds used when installing heated floors:
- Wet screed: the usual method of pouring concrete or cement-sand mortar.
- Semi-dry screed: leveling the floor with a ready-made compound, a certain degree of humidity.
- Dry: an ideal way to level the floor, recommended only as a rough layer.
Preparatory work before installation
Before installation and choosing a laying method, it is recommended to assess the condition of the soil. For example, in some areas, logs can be laid directly on the ground, but first lay waterproofing underneath them. It is this device that allows a wooden floor to last for decades. In some cases, it is better to additionally use crushed stone and sand, but sometimes even this is not enough. So, a video on the topic:
Since there are no specific instructions for matching the characteristics of the room and installation methods, it is best to use the best option that is suitable for any conditions, even for places with high humidity.
To this day, the most win-win option is a wooden floor in a private house on a cement-sand or concrete screed. Such a floor can act as a rigid base or waterproofing. But the main point will still be soil planning. To be able to regulate the consumption of building materials, the soil is thoroughly compacted. And already on compacted soil you can pour sand 20 mm thick or more. Waterproofing is laid on top of the sand, which can be cellophane or roofing felt.
Scheme of installing a wooden floor on the ground on logs (with heaving soil)
Water heated floors
A water floor heating system is one of the most economical options for operation, but it is very expensive and complex to install. When installing it, it is very important to follow the technology. The system is poured with concrete and it is very difficult to correct any defect after pouring.
Purpose of screed for water floors:
- surface leveling;
- elimination of defects affecting heat transfer;
- formation of the heat distribution process;
- fixation of heating elements.
Technology and installation of a wooden floor in a private house with your own hands, installation procedure
Today, natural materials are at the peak of popularity. A special place is occupied by wood, which is an environmentally friendly building element and is perfect for arranging floors. Very often you can find a wooden floor in a country house. Despite the fact that laying the floor is the most important moment in construction and renovation, you can refuse the services of specialists and make the floor in a private house with your own hands. But this requires maximum effort and attention. The floor must be reliable, strong and durable, so you should take seriously the study of flooring technology.
Wet screed
Concrete for water heated floors is a classic version of this heating system.
The advantages of this installation are that by pouring the solution and forming the surface, the following is simultaneously created:
- a thermal insulation layer that can significantly reduce losses in energy use;
- flat surface that can withstand significant weight loads;
- a system of uniform distribution of heat energy is formed.
Installation of this system assumes that the warm water floors will be finished poured with concrete.
Wet screed
Compound
When installing floor heating, the type of concrete for a warm water floor and its composition are very important. Due to the fact that the screed will experience constant thermal loads, its strength should be maximized while maintaining ductility.
For this it is recommended to use:
- not sand, but screenings with a fraction of 3 – 5 mm;
- cement M300 and higher;
- plasticizers;
- fiber fiber.
According to accepted standards for pouring in residential premises, concrete of a grade not lower than M150 is used for heated floors, for industrial areas - M 300 or more.
Important points when installing a rough screed
Based on the results of rough filling, the resulting surface must meet the following requirements:
- The corners of the floor and walls must be strictly at an angle of 900 - for the correct fit of the heat insulator and damper tape.
- A sector of one heating circuit should not have a depression or convexity of more than 5 mm.
After the subfloor has dried, it must be cleaned of dirt and dust and treated with a primer. The walls should be leveled and puttied. When the surfaces of the floor and walls are ready, a layer of thermal insulation is laid on the floor, covered with a reflective film, and the perimeter is taped with damper tape.
Before laying water floor pipes, you should draw on the floor plan a diagram of the layout of the pipes and the location of all control and monitoring elements. After the pipes have been laid, it will be necessary to ensure safe movement on the floor, for which it is better to install bridges from boards or shields.
Concrete water-heated floors: pipe laying schemes
Comments
7 years ago tanya (Builderclub expert)
You can replace the rough screed by simply pouring a liquid solution over the expanded clay. But. It will not be possible to avoid shrinkage and cracks due to such “shedding” after it hardens. Plus, it will be necessary to make a leveling layer with an ordinary thick mortar, since the pouring will be uneven, no matter how hard the builders try (expanded clay tends to float). But, despite all this, if the spill is properly leveled before laying the roofing felt, then it may well be a worthy replacement for a regular rough screed.
Further on your questions.
Expanded clay with a fraction of 10 mm is suitable. There is no need to compact it. The proportions are really like this - cement:sand - 1:2, or even 1:3. There is enough water so that the solution is like liquid sour cream (for a regular solution, like thick). Cement grade – M 400 or M 500. No additives are needed. Yes, indeed, the result will be something like concrete, only instead of crushed stone the filler will be expanded clay. Typically, this filler is used to make the floor a little warmer. But, to be honest, such a filler doesn’t change much especially in terms of warmth. The floor still needs to be insulated, and the thickness of the insulation is the same as with a regular rough screed. You can prepare the mortar without a concrete mixer; for this you will need to use a powerful construction mixer (all construction mixtures are usually mixed with this type). You can walk on such a drain no sooner than after 2 days. Lay roofing felt and subsequent layers after 7-10 days. The room must be constantly ventilated.
Installing a heated floor in a house on the ground requires a carefully planned approach. In most cases, a step-by-step work is required: at the first stage, a rough screed is poured in and wait for it to mature; at the second stage, the remaining layers are laid.
Semi-dry screed
The main distinguishing feature of semi-dry screed is the use of a composition with lower humidity, namely, with a significantly smaller amount of water in the solution. The quality of the solution can be easily checked by hand.
A small amount of the mixture is clamped in a fist. Water should not flow from the resulting lump, and it should not crumble. The photo shows the composition of the correct consistency.
The composition of the semi-dry screed, when clenched into a fist, should not release water or crumble
Semi-dry screed has some advantages over concrete pouring:
- lower cost;
- ease of leveling the surface;
- the heat and sound insulation characteristics of such a floor are much higher;
- does not shrink when dried;
- the readiness period is much shorter.
The heating system is installed in a semi-dry screed
Useful tips
All work on laying the screed must begin from the farthest corner and gradually move towards the entrance.
The solution is distributed evenly so that it does not protrude beyond the level of the beacon.
To ensure optimal hardening of the solution, after pouring it, it is recommended to spray the floor with water 2 times a day during the first week , since the screed should harden and not dry quickly.
Before you pour the finishing screed,
make a drawing of the pipe layout and save it .
When carrying out further work, it may be necessary to drill holes in the floor and, knowing the location of the pipes, you can avoid possible damage to them. expansion joints must be made in the finishing screed . The thickness of the screed in a warm water field should be: rough 3-5 cm, and finishing thickness 5-10 cm, it all depends on the purpose of the room, 5-7 cm will be enough in the apartment.
Before pouring the finishing screed, it is necessary to create a pressure of about 1.5-2 atmospheres in the water floor system, but the water cannot be heated to more than 25 degrees for 3-4 weeks.
Dry screed
It is installed using special bulk compounds or materials on top of the waterproofing material. At the same time it performs the functions of insulation.
Compared to the classic screed, it has its advantages and disadvantages:
| pros | Minuses |
|
|
Dry screed for underfloor heating system
Types of insulation
When preparing the base for a heated floor, thermal insulation material plays an important role. When choosing it, the characteristics of the room and the type of base are taken into account.
The bulk of insulation has the same degree of thermal conductivity, but its thickness should be selected individually.
Let's look at the most common types of thermal insulation.
Expanded polystyrene and foam plastic
The production technology of polystyrene foam insulation is the formation of channels in the texture of the material for air movement. The products are durable and can withstand heavy mechanical loads. Foam insulation is lighter, it “breathes” well - it allows water vapor to pass through better.
Penoplex is available in different sizes: 120 X 240 cm, 50 X 130 cm, 90 X 500 cm. These products differ in density: polystyrene - 150 kg/m³, polystyrene - 125 kg/m³. Since foam plastic is less dense, it is deformed under physical influence, which reduces its thermal insulation properties. Therefore, it is more often used when laying between joists.
Cork
Natural material, the main raw material for production is oak bark, so the product is expensive. It is produced in sheets and rolls, but the characteristics are the same, the only difference is in thickness.
Cork gasket is:
- low thermal conductivity;
- waterproof;
- elasticity;
- light resistance;
- fire safety;
- resistance to temperature changes;
- chemical resistance.
If funds allow, this substrate is the best option - it saves heat resources.
The material does not shrink or deform under mechanical stress. Mold does not form on the cork and does not attract insects. The only negative is that it steals the height of the room.
Mineral wool
A long-known type of insulation with increased fire safety. Available in slab form, which is convenient for installation. In the presence of an aluminum substrate, the useful coefficient of mineral wool increases several times, even when installed on the ground.
The structure of the material is rigid, so it is not susceptible to chemicals. In addition, it retains heat well and absorbs noise.
Despite many advantages, there are also disadvantages:
- contains toxins and carcinogens;
- Mineral fibers are hygroscopic and require protection from moisture.
Foamed polyethylene
Today, penofol is often used as thermal insulation. The thickness of the product reaches 3 - 10 mm, the surface is foil with reflective properties. This layer eliminates the need for waterproofing material.
Foamed polyethylene is:
- with one layer of foil - grade A;
- with two - B;
- self-adhesive (foil on one side, self-adhesive base on the other) - C;
- combined (foil on top, special film on bottom) - “ALP”.
All of these insulation models are excellent for preparing the basis for a water-heated floor. It should be said that this material absorbs moisture, which leads to a decrease in thermal insulation properties.
Tie size
Regardless of the type of screed, the basic requirement remains the same: the thickness of the concrete above the heated floor and at its base must be the same over the entire area of the room. This is important because otherwise, the process of heat transfer and heating will be at different levels, which will lead to the destruction of the floor cake.
At the bottom
Warm floors on concrete are laid on a rough screed, its minimum thickness is 5 mm. The size of the fill layer largely depends on the type of solution.
The height difference on the screed under a heated floor should be no more than 5 mm
On a note! If the base is in good condition and the thickness of the rough fill is minimal, transfer part of the floor pie under the rough fill.
By moving the thermal insulation and water barrier under the rough screed, you can begin work on laying out the heated floor immediately after the fill has dried. In fact, you will save a lot of time.
The whole pie
More often than others, warm floors are installed under concrete. The thickness of the fill with a regular cement-sand mixture is 50 mm. When adding plasticizer and fillers, the thickness decreases.
On average, you can calculate the size of the cake of a floor with a water heating system. Taking into account the laying of thermal insulation material, in urban apartments, this size will be from 8.5 cm to 11 cm, depending on the floor.
Important! To install water systems connected to central heating in apartment buildings, you must have a special permit obtained from the heating networks.
Mistakes when preparing the foundation
Non-experts make a number of mistakes when preparing the foundation:
- the most common is when the screed is laid in a snail shape, this option leads to poor heating, since there is a cold return;
- the wrong insulation is selected - not of the appropriate thickness;
- the laying step is not calculated correctly - this can lead to a “zebra” effect;
- · the thickness of the concrete layer is not the correct one - it should be at least 7 cm.
If you plan to install a heated floor in your house or apartment, then you need to approach the choice of the type of base responsibly. The efficiency of the heating system depends on how correctly you prepare the base and follow the technology for pouring the solution.
Electric floors
When using electricity as a heat source for floor systems, everything is much simpler, but more expensive to operate. Installing an electrical system on a concrete floor does not reduce the height of the room; the thickness of the mats is only a few millimeters.
At the same time, modern infrared floors do not require a top screed; decorative roll or sheet material can be easily mounted on them.
On a note! The thickness of the tie for the cable system is 30 mm, and with the use of a plasticizer it can be reduced by a third.
Installation of an infrared floor does not require a top screed
Litter layer
When the thickness of the bedding layer is 4-5 centimeters, it can be considered load-bearing. It is created by pouring a cement-sand screed over a layer of coarse crushed stone using concrete grades B7.5 or B10. This layer will act as a surface level regulator (for more details: “Pouring a heated floor - how to make a screed correctly”).
To prevent the mixture from spreading, the surface is limited using slats. It is necessary to wait until the screed hardens and hardens, while moistening it regularly. A modern alternative to pouring mortar is the use of profiled membranes, the use of which reduces the time for laying the layer.
Pouring technology
Having understood the subtleties and nuances, let's look at how to make a concrete floor warm. When carrying out floor installation work, the room temperature should be in the range from 5 to 250C. If the base is in good condition, it should be cleaned and dusted. If necessary, a rough screed is arranged.
Preparation
Damper tape is glued over the prepared base and plastered walls.
This is done without fail in order to:
- prevent heat loss due to wall heating;
- avoid destruction of the screed as a result of thermal expansion.
If you decide to save money, you can lay strips of thermal insulation, for example, foam plastic, around the perimeter, the effect will be the same.
Important! It is necessary to install a thermal barrier not only between the system and the wall, but also between two systems. If the kitchen and corridor have different heating circuits, a damper tape must also be laid at their junction.
The perimeter of the room must be taped with damper tape
After thermal insulation of the joint area, a waterproofing film and heat-reflecting material are laid on the floor.
System installation
Laying a water floor, or any other horizontal heating system with your own hands, is done in strict compliance with the manufacturer’s recommendations. The instructions always come complete with the elements of the system itself. If a cable or pipe passes through an expansion joint, it must be protected with a corrugated hose.
Corrugated hose for laying a heating system element
After laying and fixing the system, the heating elements are connected. Before pouring concrete into the system, it is necessary to check the operation of all elements of the system. If the test run was successful, work can continue.
The video in this article will show the installation of a water floor.
Finishing fill
It is not always necessary to fill the system with concrete from above. Sometimes other materials are used for this.
- Some apartment owners, in an attempt to reduce costs and reduce the weight of the screed, are trying to fill warm floors with expanded clay concrete. What happens if you fill a warm floor with expanded clay concrete?
- The answer is nothing good. Expanded clay is a heat insulator. By adding it to the concrete solution, you significantly improve the thermal insulation properties of the screed. Therefore, it makes sense to install the floor system on such a base to avoid energy losses.
- There is no point in filling the floor heating from above with such a composition, because this will reduce the efficiency of the system. The fact is that the top layer of expanded clay will prevent the passage of heat into the room. In fact, you will simply be wasting your money this way.
Important! The layer with which the floor heating is poured must have the highest possible thermal conductivity in order to reduce the cost of operating the system.
Expanded clay concrete screed has excellent thermal insulation qualities, but requires a leveling layer
Risk of cracks
When using the traditional wet type of screed, it is very important to prevent cracks from occurring. Their appearance can lead to many negative consequences:
- It will become impossible to uniformly warm the room, which will negate the advantages of a modern heating system;
- uneven heating of floor areas will lead to overheating of individual thermal elements and their subsequent failure;
- may get hurt.
To prevent the occurrence of cracks when making screeds with your own hands, you must:
- correctly observe the proportions of the solution, as well as the drying mode;
- used to increase the elasticity of the composition;
- strengthen the structure with reinforcement or;
- install between the wall and the screed.
Damper tape or low-density foam can be used as a damper. Its main task is to compensate for the expansion and contraction of the material as a result of temperature changes.
Materials and tools
For the water circuit, metal-plastic and polypropylene pipes are used.
For the arrangement of rough and finishing screeds, heat and waterproofing, you will need:
- quarry or washed river sand;
- crushed stone or gravel with a fraction size of 20–40 mm;
- heat insulator - extruded or foamed polystyrene foam;
- material for vapor and waterproofing;
- reinforcing mesh for finishing screed;
- cement grade from M-300;
- damper tape.
For the heating circuit, pipes made of metal-plastic, copper or cross-linked polypropylene are purchased. You will need a cabinet where distribution and control fittings (manifold, taps) are installed. Special fastening devices for laying pipes speed up the work.
Before starting work, prepare the tool:
- a concrete mixer or metal sheet for manually mixing the solution;
- shovels, buckets, grout;
- tape measure, bubble or laser level;
- drill or hammer drill;
- guides for leveling the floor - permanent or removable.
To compact soil, special devices are purchased or made from wood. Mechanical rammers with gasoline or electric motors can be rented.
Prepare a supply of water if there is no centralized water supply on the site.
The calculation of the required materials is carried out based on the geometric dimensions of the building and the thickness of the layers of the “pie”.
