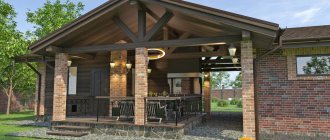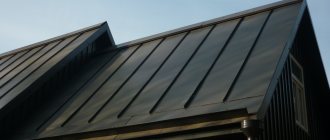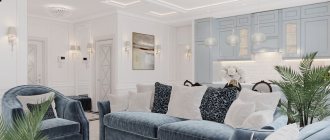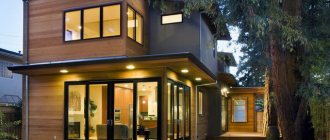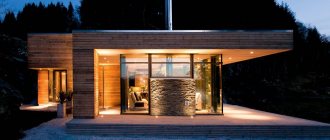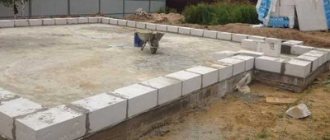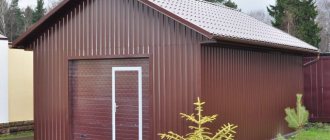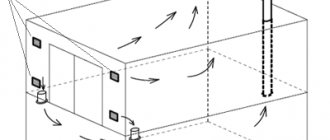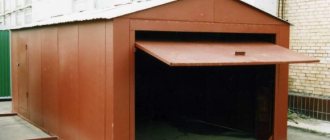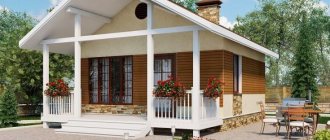Saving space on a planned summer cottage is always welcome, and if at the same time you do not have to give up such excesses as a 4 by 4 meter bathhouse, then it immediately becomes clear that combining a garage space and a bathhouse under one roof is a completely justified measure. However, even at the stage of drawing up a plan for the future building, it is necessary to thoroughly think through not only the internal layout of the room, but also the position of this building on the site.
Drawing with dimensions and layout of a garage with a bathhouse
After all, here, under a single roof structure, a bathhouse, which must be easily accessed from the house, and a garage, which must be entered by vehicle from the street, are combined. Based on this, it is necessary to choose the correct orientation of this complex building on a summer cottage.
No. 1. Project of a garage for two cars with a bathhouse and a canopy
The project will be of interest to those who have 2-3 cars in their family or who often have guests in their own vehicles. True, you will need enough space for construction, so this option is not suitable for very small areas - the dimensions of the building are 12.23 * 13.37 m. Among the features of the project, we note:
- spacious parking space for two cars (area 50.4 m2). There is enough space to organize a storage system for firewood, necessary tools and even gardening tools
- Additionally, there is a carport where you can park a third car;
- the bathhouse part is isolated from the garage and has its own entrance through the vestibule;
- next to the sauna there is a shower room and a relaxation room (16.6 m2), where you can easily place a sofa, a couple of armchairs and a table;
- the project also provides for a boiler room with a separate entrance;
- total area – 84 m2.
The author of the project proposes to build a building from ceramic block (it is characterized by high strength, durability and thermal insulation qualities), finish the walls with plaster, and cover the roof with metal tiles. This solution is perfect for large families, as well as for those who like to spend time in a large company - there are more than enough parking spaces and space for relaxation.
Bathroom floor installation and interior decoration
When building a bathhouse, it is important to pay special attention to the arrangement of the floor. It is important to remember that this room will be constantly exposed to moisture. Therefore, the most convenient and cost-effective option is a concrete floor in the form of pouring a screed with a slight slope towards the drain pipe
For additional and reliable floor insulation, expanded clay or penoplex is used
Therefore, the most convenient and cost-effective option is a concrete floor in the form of pouring a screed with a slight slope towards the drain pipe. For additional and reliable floor insulation, expanded clay or penoplex is used.
Video – Floor in the bathhouse
https://youtube.com/watch?v=hSwHNrWGAYQ
The drain pipe, as a rule, is located in the central part of the room and has an outlet to the cesspool. With sandy soil, such a pit can be located directly under a bathhouse with dimensions of 60x60x60 cm. But if the soil is clayey, then the water will be poorly absorbed, and accordingly, it is better to make a conclusion away from the bathhouse.
Video - Do-it-yourself sewage system in a bathhouse
At the same stage, the installation of the drain ladder is carried out. After the screed has dried, you can begin finishing the floor. It is recommended to use ceramic tiles with a textured non-slip surface. We must not forget about careful waterproofing of those places where the floor connects to the walls of the future bathhouse. For this, a screening method using bitumen or laying any waterproofing material can be used.
No. 2. Small garage with sauna and rest room
There is a place for such a garage even on a small plot (building dimensions 8.7 * 7 m). In such a limited space we managed to fit everything we needed:
- a parking space with an area of just over 22 m2, so that in addition to the car, compact racks for storing necessary small items will also fit;
- a storage room where gardeners can store hoses, lawn mowers and other equipment, and where housekeepers can store a supply of vegetables, cereals and canned goods. If it is not possible to organize a place to store firewood in the garage, they can be stored in the pantry;
- the bath area includes the steam room itself, as well as a shower and toilet;
- The rest room here is small, but a sofa and TV will fit.
The project involves the construction of walls from foam blocks or gas blocks and their subsequent finishing with brick and plaster. Despite the relatively small area of all the premises, it will be possible to place everything necessary for recreation and car maintenance without any problems, and even organize a small storage area.
Cost calculation
The cost of a bathhouse with a utility unit consists of many factors, and it can fluctuate in different regions of Russia. If we average the price range, we can say that a standard structure with an area of 18–20 square meters will cost, depending on the materials used, the following amounts:
- from unprocessed logs - 500 - 600 thousand rubles;
- made of brick (gas block, foam block) - 900 thousand - one million rubles;
- from laminated veneer lumber - 1100 - 1200 thousand rubles;
- from rounded logs - 500 - 600 thousand rubles;
- from profiled timber - 400 - 500 thousand rubles;
- from simple timber - 300 - 400 thousand rubles.
The building, erected using frame-panel technology, will cost about 800 thousand rubles. Arranging a strip foundation for a building will require additional financial investments of approximately 200 thousand rubles.
No. 3. Project of a garage with a bathhouse and a utility room
This project can be called exemplary in terms of functionality. On 128 m2 it was possible to accommodate a lot of rooms with different functionality:
- garage for two cars , which can accommodate even fairly large vehicles;
- vestibule, from where you can get to both the work area and the relaxation area. If desired, you can place a storage system in the vestibule if something does not fit in the utility unit;
- spacious utility room , which every car owner can use at his own discretion. Here you can organize a workshop, a warehouse for spare parts or products, or store garden tools. If there is no need for a utility room, the room can be converted into a billiard room or a small gym;
- the relaxation area includes a steam room and a washing room of considerable size, a bathroom, and a relaxation room.
For construction, it is necessary to allocate an area measuring 17.5 * 9.06 m - a lot, but it will be possible to equip a lot of useful spaces.
Execution of construction work
After developing the project and carrying out the required calculations, construction begins.
You can build a building:
- by ordering services from a company specializing in this type of work;
- turning to the brigade of so-called “shabashniks”;
- on your own.
Anyone who has ever hired workers to perform construction or renovation services knows how difficult it is to find conscientious and highly professional contractors.
Tips for finding a team of craftsmen and organizing their work:
- It is necessary to use the services of construction organizations that have proven themselves on the positive side.
- When hiring workers, contracts should be concluded with them.
- It is advisable not to make an advance payment. It is better to divide the entire amount of work into stages and upon completion of each of them pay the money earned.
No. 4. Project of a garage with a bathhouse on the attic floor
The idea of placing a bath area on the second floor allows you to significantly save space on the site, and if the construction is carried out taking into account all the requirements and standards, then there should be no leaks or flooding. The dimensions of the building are only 13*8 m, but the total area is 155 m2. Among the advantages of this option we note:
- large garage for two cars;
- spacious storage room , which can be accessed both from the garage and from the street. This space can be used to store tools, gardening equipment or food supplies; if desired, you can organize a workshop there;
- the bathhouse and recreation area are located on the attic floor, and you can get there from the garage or from the street through a common vestibule;
- the attic floor is almost a full-fledged house , with only one amendment - everything here is focused on relaxation and entertainment. The bath area consists of a shower room, a toilet, a changing room and a spacious sauna. Nearby there is a huge recreation room , which the author of the project proposes to use as a billiard room . If you wish, you can put several exercise machines there or even get by with just upholstered furniture and a TV - depending on what kind of relaxation you like;
- The highlight of the rest room is a large glass area and access to the balcony ;
- without leaving the sauna-garage, you can prepare lunch, since there is space for a kitchen , and its area is larger than in some city apartments. If after water procedures and training you want to lie down, then there are two bedrooms .
The project is thought out to the smallest detail and may remind someone more of a house with a garage and a bathhouse than a garage with a recreation area. The difference lies in the layout and accents - the entire first floor is dedicated to a garage and storage room, while the houses on the ground floor have a living room, kitchen and bedrooms.
All about corner structures
As you know, a bathhouse can be not only of the usual shape, but also built at an angle. Often such examples can be found in areas of uneven shape or where there is not a lot of free space for construction. Quite often, such structures are used when you need to build a small bathhouse. If we talk about its location on the site, then it is usually placed in the very corner. Such buildings have dimensions of approximately 3x4 m. They consist of several rooms: a steam room, a relaxation room and a washing room.
Any specialist who designs a corner bathhouse with a utility unit takes into account not only its functionality, but also its appearance. It should harmoniously fit into the overall landscape design of the site and make it even more comfortable and multifunctional. Usually the client is offered several options so that he can choose exactly the project and design of modern baths that suits him best
It is important to take into account all the nuances here, because, as you know, a bathhouse is the best place for relaxation and rest. Therefore, it must be beautiful and high quality
In order to understand what exactly a particular client wants, he needs to be offered several options, and among them he will choose the one that will definitely satisfy him.
No. 5. Project of a garage with a bathhouse and a workshop
If earlier we said that a bathhouse with a garage under one roof saves space and is suitable for small areas, then this project will be an exception to the rule. Here, under one roof, a lot of rooms are combined, which ultimately form a whole pavilion for relaxation and hobbies . On a total area of 133 m2, the project provides for the location of the following zones:
- spacious garage for two cars, even large models will fit;
- From the garage there is access to the generator room and workshop . Unfortunately, there is no natural light in the workshop, but this deficiency can be corrected by swapping this room with the generator room. The workshop will be a godsend for those who like to do something with their own hands. If you do not belong to this category of people, then the room can be used as a pantry - on 8 m2 you can organize a storage system with racks and drawers that will accommodate a substantial supply of food;
- There is a lot of space for the boiler room, so it will be possible to store a supply of fuel completely safely there;
- The garage area and the recreation area are connected by a long corridor that has access to the street. It will also be possible to enter the bathhouse through the terrace, where the entrances to the relaxation room and the furnace room are located;
- the bathroom, shower room and, the heart of the project, steam room are spacious enough, so relaxation in a large company is possible - there is a place for everyone;
- a relaxation room with an area of 24 m2 allows you to place, in addition to a sofa with a TV, a bar counter or a billiard table, or a treadmill;
- In summer, you can relax after bathing procedures on the covered terrace , where you can put sun loungers and/or wicker garden furniture for snacks in the fresh air.
This complex will look good on a large plot where a solid mansion has been built. The building will simultaneously become a SPA center, an area for secure car storage, and a place for practicing hobbies in the workshop.
Space zoning
The interior of a combined room for a summer holiday in a country house or dacha provides for the presence of full-fledged areas, such as a kitchen, a recreation room, a bathhouse, a garage, a swimming pool and other functional extensions at the discretion of the owner. Photos of all possible options can be viewed on the website.
Kitchen
The interior of the kitchen area assumes the presence of full sections in the form of necessary communications, equipment with household appliances, a stove, etc. It is recommended to consider the most convenient placement of these blocks when preparing a variety of dishes and preserving supplies for the winter. The building is intended for summer holidays, so it is worth providing the hostess with conditions for easy, relaxed cooking, which is radically different from working in the kitchen in an apartment. Let cooking in the fresh air be a real relaxation, and not a torture with dragging heavy buckets and freezing hands from icy water.
Dining room
The design of the relaxation room offers many options for a wonderful time with family and friends. The dining room can be furnished with a variety of furniture, ranging from lightweight options for relaxing in an open area, to solid, massive models for closed layouts, designed for leisure on cold winter evenings. It would be very appropriate to place a fireplace in the dining area; it creates incredible comfort for relaxation in cool weather, you just need to take care of the constant availability of firewood.
It is mandatory to install a grill for kebabs and barbecues. We can’t imagine a holiday in a country house with a bathhouse without these specific smoky-smelling delicacies. Where and how to place the grill, and what it should be like, is a matter of taste for the owners. You can build it yourself, or you can purchase a ready-made model in a specialized store. It would be very appropriate to place a billiard table in the recreation room. If space allows, its presence will make it possible to spend time even more attractive for those who master the art of this game and for beginners trying to learn.
The interior of the bathhouse should be as comfortable and safe as possible for your stay. The most popular option for a bathhouse is to install a heater stove, because... a brick oven involves the construction of a complex structure, sometimes even with the laying of a foundation. In addition, its cost is quite high, and construction requires special skills, so installing it yourself will be problematic. In addition to the stove, the steam room of the bathhouse must be equipped with several comfortable lying and sitting places; finishing materials should be treated with special fire-resistant components. It is also recommended to stock up on dry firewood to quickly light the stove.
The layout of the bathhouse must necessarily include a dressing room for changing clothes and a washing area for taking a shower. Water for this procedure can be placed on the roof in a storage tank, which will save energy for heating it. It is advisable to build the steam room itself in the bathhouse on the south side, because This will allow the sun to additionally heat the room. Accordingly, it is recommended to place the recreation area on the north side, because this will be appropriate for a comfortable rest in the shade. The option of a bathhouse with a small pool will be very convenient. But even a modest-sized bathhouse requires full construction with all the necessary requirements and compliance with standards.
Bathroom
A summer kitchen equipped with a bathhouse must be provided with a bathroom. This will allow you to fully relax without constantly running to a separate toilet after the steam room, and save money on building an additional room. The layout of the bathroom should be thought out especially carefully, because... it is necessary to take care of access to water and a cesspool for disposal of used water. During operation, you need to monitor the filling of the pit and clean it in time.
No. 6. Project of a garage with a sauna and a swimming pool
This is a truly luxurious option, however, it can be realized if you have a large plot of land and sufficient financial reserves. Features of the project include:
- the presence of a pool with zones of different depths. You can get into the room with a swimming pool straight from the steam room - lovers of bath procedures should appreciate this solution;
- sufficient sauna area - can accommodate a large company;
- large recreation room;
- huge garage for two cars;
- covered terrace , which can be accessed both from the relaxation room and from the pool. This space can be equipped with sun loungers so that you can relax and unwind as much as possible;
- a lot of utility rooms to accommodate the necessary communications and storage systems.
If space and funds allow, then the construction of such a building will forever eliminate the need to rent a sauna to relax after a hard week of work, because everything will be right under the house.
Planning principles
If there are plans to build such a building, then this can be done in various ways:
- You can build a separate building in which the appropriate premises are planned.
- If there is already a bathhouse on the site, one of the possible solutions would be to make an extension to it and equip it with a utility block.
- Do the opposite - a bathhouse as an extension to an already existing utility unit.
- In some cases, the optimal solution would be to make a bathhouse with a utility block as an extension to a residential building.
It is important to understand that if you complete construction without a specific plan, “by eye,” then the resulting structure can be created with serious flaws. The risk of making violations related to the fire safety of the building is especially high. . The most convenient option is to use a ready-made project for construction. Source deal.by
The most convenient option is to use a ready-made project for construction. Source deal.by
Here are the advantages of this approach:
- If you act in this way, you can be confident in the high reliability of the building being constructed.
- Knowing exactly what is needed for construction will allow you to control the cost of the project at each stage.
- In the situation under consideration, it is possible to divide the complex construction process into separate stages. At the end of each of them you can see what has been done and control the quality of the work performed.
No. 7. Universal project for a garage with a bathhouse
The project can be used even on not very large areas. Due to the thoughtful layout of the premises, the building with dimensions of 11.2 * 7.2 m will accommodate the following zones:
- garage for two cars , there is also space for storing firewood;
- sauna with shower and compact relaxation room;
- a small vestibule from where you can get to both the garage and the bathhouse area.
There is nothing superfluous in the project, but everything necessary for parking and recreation is present. Perfect!
We insulate the room
Of course, the main thing for a bathhouse is insulation. It is for this reason that it is necessary to initially carry out external insulation, after which, proceed to the internal arrangement. In order to create the ideal features of warmth and comfort, we will need:
- Mineral wool as insulation;
- Specialized sandwich panels for room insulation.
Instead of panels, other decorative materials can be used. Warming process:
- Clean the wall thoroughly;
- We use specialized profiles for subsequent finishing of walls with mineral wool;
- We fix the mineral wool;
- We fix the decorative material.
No. 8. Garage project with sauna and barbecue
This project provides for the arrangement of an entire recreation complex: I arrived, parked my car, took a steam bath, fried kebabs, ate in the fresh air, and took a steam bath again. In general, you can have a great time. Among the features of the project we note:
- space for two cars;
- large barbecue area with summer kitchen . This territory will definitely not remain unused. On the covered terrace you can prepare a delicious lunch or dinner in any weather, sit in the company of friends or family and have a pleasant rest after water treatments;
- The SPA area consists of a steam room, shower room, toilet and relaxation room. If desired, the steam room and shower can be swapped - it will be even more convenient;
- To ensure the functioning of all areas of the garage, a boiler room and a utility room are provided, which can accommodate even a small storage area.
Examples of finished structures
This is what a high-quality, solid bathhouse in a garage can look like. Almost all surfaces are made of smooth, light-colored wooden boards. A stone wall separates the steam room from the main part of the stove; only the container with the heating stones is brought outside. There is only one lamp - a diamond-shaped one, above the front door (which is lighter than the walls surrounding it).
Here is another example - with a stove located in the steam room itself. The walls around it are decorated with stone, the substrate is also made of stone, and the rest of the room is decorated in a more familiar way - with boards. The main structure is made in the form of steps; an imitation of a log house is used around the entrance door.
A visual representation of the bathhouse project in the garage basement can be seen below.
No. 9. Project of a garage with a bathhouse and a veranda
This project is somewhat reminiscent of the previous one, but the layout of the premises is somewhat different. On a total area of 92.6 m2, the author of the project proposes to place:
- garage for two cars;
- a small utility room that can be used, incl. for storing firewood;
- a dressing room , which is located at a sufficient distance from the garage, so it will be possible to store clothes here even for quite a long time - it will not smell of gasoline fumes and other substances that are constantly present in the garage;
- steam room, shower and toilet;
- relaxation room with access to the veranda;
- spacious veranda, where a large dining table can easily fit, at which a large company can gather. On a weekend or holiday, you and your guests will be delighted with the opportunity, without leaving the boundaries of your home territory, to take a steam bath and eat delicious food in the fresh air.
When choosing a project, do not forget to take into account the configuration of the site , as well as the requirements for the location of the garage on the territory. There must be at least 3 m from it to the walls of the house, so that in the event of a fire, special equipment can pass. From the garage to the border of the site there should be at least 1 m, to the windows of the neighboring house - 6 m. Of course, it is most convenient to design all the buildings on the site at once, but we hope that even if you have all the main buildings, you will be able to find a suitable project among those presented above .
The article was written for the site.
Tags: Bathhouse, Garage, House projects
Selection of materials
When calculating the design of a garage with a bathhouse, you need to think in advance about the materials for future construction. After all, these rooms have different functions and the reaction of the walls, as well as decoration, to all kinds of stimuli will not be the same. So, due to the high temperatures in the bathhouse, you need to take care of materials that do not release harmful substances when heated. And with regular spills of fuel and lubricants in the garage, surfaces are needed that do not absorb harmful substances. That is, they would be durable and easy to clean.
Each room has its own material that is best suited for the purpose of the building. For example, bathhouses are built from wood. An excellent material in terms of ecology and does not require the construction of a reinforced foundation. But such raw materials are not suitable for building a garage. In addition to the fact that it will absorb all harmful emissions, the appearance of the room will suffer very soon due to the inability to carry out high-quality cleaning.
The choice of materials should be given special attention, because these rooms have different functions Source uchitak.ru
Layout, dimensions, drawings
If you are seriously thinking about building a bathhouse and gazebo, then you will definitely need to prepare a project for the future structure with drawings and dimensions.
If for an ordinary gazebo experienced craftsmen perfectly know all the moments and important components, then for such a massive structure it is vitally necessary.
9 by 5 meters with a terrace
4 by 6
6 by 9
5 by 6
6 by 4
Plan 5.5 to 8.5
5.5 to 7.5
4.5 to 5.5
7 by 5
We have selected projects and drawings of the most interesting and understandable options that you can implement on your site. Your building may differ from what is shown in the project. You may want to make a corner option or change the location of the gazebo relative to the bathhouse.
To choose or not
A house project with a garage and a terrace is one of the most popular types of architectural developments today. Increasingly, private developers prefer to build cottages with a full range of amenities, including a car unit and an outdoor recreation area in a single building. This is not only very convenient, but also quite aesthetically pleasing, since one large house with various architectural additions looks better than several buildings of different formats.
Well, only you can make the final decision - depending on which pros and cons of houses with a garage are more significant for you.
Execution options
Depending on the type of construction, the sauna gazebo can be open or closed. An open structure is considered to be a light structure that has a single roof and floor combined with a bathhouse. The roof is often placed on supports, which are sometimes connected by railings or combined with curbs. This will allow you to most accurately mark the border of the territory. This option is considered more profitable from a monetary point of view, because there is no need to erect walls or permanent partitions.
Bathhouse with an open gazebo Source pynari.kapigyzes.ru.net
A closed one is considered a permanent building because it has panoramic windows and real walls. What it looks like is shown in the figure:
A closed gazebo near the bathhouse will allow you to continue relaxing over a meal after the steam room in the winter Source erp-mta.ru
