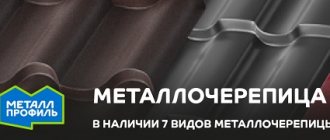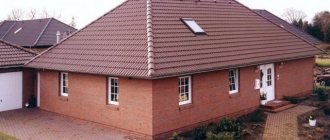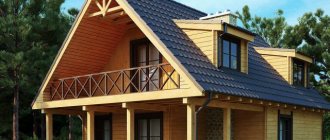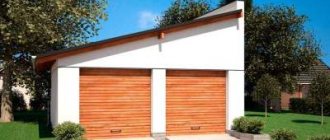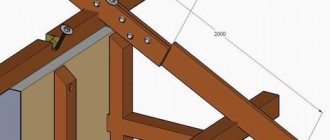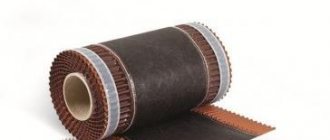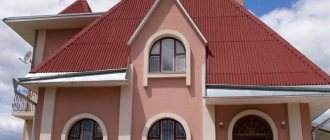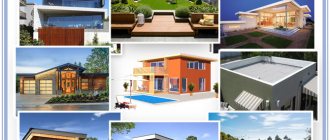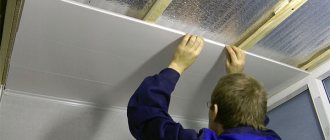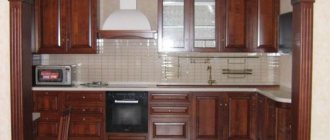The roof is the headdress of the building; it not only protects from atmospheric influences, but is also its real decoration. Roofs and ceilings of any structures must be reliable, but the roofs of wooden houses in particular, because wood is extremely susceptible to moisture. Incorrectly chosen type, poor-quality installation, design errors - all this can cause unscheduled repairs.
What are the components of the rafter system?
To begin with, it is worth saying that each roof has its own rafter system with certain components. The choice of design depends on many factors. For example, this may include the number of slopes or angles of inclination, as well as the location of the chimney. But still, the composition of a wooden roof always includes the following elements :
- Mauerlat is a board lying on the wall. It serves as a support for the entire roof and evenly distributes the load on the building.
- Rafters determine the appearance of the roof and give it an angle of inclination. They are necessary to ensure that the structure is rigid and stable. The rafter legs also serve as support for the sheathing and roofing.
- Run . This structural element is needed to connect the rafters to each other. Depending on the location, the purlins can be ridge or side.
- The tie is part of the system that connects the rafter legs and does not allow them to diverge.
Components of the rafter system Source naveto.taloveis.ru.net
- The racks provide stability and secure the rafter legs. The same function is performed by roof struts.
- A bench is a board parallel to the skate. The struts and racks rest against this structural element.
- The sheathing consists of beams or boards perpendicular to the rafters. The roof covering is attached to this component.
- A roof ridge is a connection of two slopes. In this place, during construction, it is necessary to fill a continuous sheathing.
- Roof overhangs are projections of the roof that are needed to protect the walls of the house from getting wet.
Rafter system Source vpulf.lt
The construction of a wooden roof also requires the presence of a rafter truss. This part consists of elements such as braces, racks and braces. Such a design is needed to evenly distribute the load and reduce pressure on the walls. Between each two trusses there may be a different distance, which is derived using calculations.
Design and general rules of construction
The slope angle must be at least 45°.
Before starting work, you need to prepare a drawing of a wooden roof. It will help you not to get lost during construction, as well as calculate the required amount of materials. It must be remembered that roofing from boards is made only on a pitched structure with a slope of at least 45 degrees. This is due to the need for precipitation to drain away so that it does not spoil the condition of the tree.
Direct contact with concrete should not be allowed. At a minimum, there should be a waterproofing layer between it and the wood.
Structural elements must be thoroughly treated not only with fire-resistant impregnation, but also with compounds that prevent rotting and mold. Combination products that combine these functions can be found on sale.
When laying, the boards must be partially overlapped so that when precipitation flows down the slope, they do not penetrate under the roof.
Types of wooden roof construction
There are three types of wooden roofing: with layered rafters, with hanging rafters and with wooden trusses. The first option provides that the rafters rest against the mauerlat on the end side, and on the front side against the wall of the building or against the rack. With this design, the distance between the posts should be from 60 centimeters to 2 meters.
The step length is calculated based on the expected load and the type of material used. In order to build such a structure, you need to use 20*20 timber with a thickness of at least 5 centimeters. You need to leave a distance of up to 2 meters between the posts. To increase the rigidity of the entire structure, the rafter legs should be additionally tied with a board of twenty.
The distance between the posts should be up to 2 meters Source spdshram.com
If you plan to give the roof additional resistance to gusts of wind, then in this case the structural elements are fixed with wire, which in turn is attached with anchors to the mauerlats and beams. This type of truss structure is the most popular in our time and is used in the construction of most buildings with a wooden roof.
But it is worth noting that when arranging a layered rafter system, it will be necessary that, firstly, there is at least one load-bearing wall inside the building, and secondly, the width of the building is at least 7 meters.
If it is impossible to make a wooden roof of the layered type, then it is recommended to resort to a design of hanging rafters. With this option, upper vertical supports are not required.
Layered rafter system Source proroofer.ru
But it is worth paying attention that the width of the house should not be less than eight meters. But at the same time, such a rafter system fits best with small technical buildings.
However, it is worth remembering that hanging rafters exert increased pressure on the walls, resting on them with their lower part. To give the structure additional rigidity, the rafter legs are pulled together. To connect all the components of this structure, in addition to nails, bolts and metal staples are also used. And in order to be able to use the attic space as a living space, the screeds must be placed at the highest possible height.
To use the attic as a living space, it is necessary to place the ties high Source satu.kz
See also: Catalog of companies that specialize in roof repair and design.
The truss structure with wooden trusses is practically not used in the construction of private houses. This type is better combined with buildings whose spans exceed 20 meters. This is due to the fact that this system is quite complex. It includes a whole complex of units consisting of a large number of beams, the width of which should be 150 millimeters.
Rafter system with wooden trusses Source newvilla.ru
It is also worth noting that it is beneficial to use such roof trusses for a wooden house. This is due to the fact that it will be very convenient to attach the roof frame elements to wooden walls.
Connecting elements
In order for the roof to be reliable, the components of the rafter system must be connected correctly. It is necessary to take into account the direction and strength of loads (both static and dynamic). It is also important to provide for possible cracking of the wood due to shrinkage, making sure that the components of the rafter system do not stop working properly.
Previously, all parts of the rafter system were fastened together with notches. It's reliable, but not very economical. After all, for this it is necessary that the wooden structures have large cross-sections, which would allow making cuts while safely weakening the wooden elements.
Therefore, at the present time, rafter assemblies are fastened not with notches, but with dowels and bolts.
Methods of fastening rafter legs.
The use of perforated steel plates coated against corrosion is popular. The overlays are secured with nails or plates with teeth recessed into the wood. Such fasteners for the rafter system are convenient because:
- Overlays reduce wood consumption by one fifth, since elements of a smaller cross-section are required than when cutting;
- they can be installed by a technician with little experience;
- they are fixed very quickly.
Perforated plates used for fastening rafters.
Finally, you can watch a useful video that talks about all the most important aspects of designing a roof truss system.
How to choose roofing materials for a wooden roof
There are different types of wood roof coverings. They differ significantly in their properties and capabilities. To give you an idea of wooden roofing coverings, some of them will be discussed below:
Shingle
Consists of small plates. They are connected to each other with spikes or grooves. The strongest, most durable and reliable types of wood are used to make shingles.
This coating has one significant drawback: a shingle roof is a very fire hazard. However, you can combat this by covering the surface of the planks with a special compound.
Among the advantages, it is worth noting the long service life, as well as high-quality sound insulation. In addition, shingles have low thermal conductivity, which makes them a good insulator. These characteristics are typical of all wood roofing materials.
Shingles consist of small plates Source sinergidom.ru
Structural differences of frames - popular configurations
Despite the high interest in flat roofs, the leader in popularity is still pitched roofs, which, with some stretch, can also include hip roofs. Therefore, when determining the optimal design, one primarily chooses from the following options:
Single-pitch
This design is an inclined plane that rests on external load-bearing walls of different heights. It is supplied to outbuildings (garage, veranda, barn). Its advantages are ease of installation, cost-effectiveness and ease of repair. Disadvantages: choosing such a roof excludes the construction of an attic; strong winds can tear off even a well-secured roof. But modern materials significantly increase both the beauty and strength of pitched roofs of private houses - the photo below shows one of the solutions that allows you to make a two-story house with an attic.
Modern style pitched roofSource houzz.es
Gable
Classic roof options for a private house, reliably protecting from bad weather in various climatic conditions. Such designs are easy to install and reliable in operation; You can select any material for the roof. The base consists of 2 slopes (slopes), resting on two walls of equal height.
Advantages
:
- Self-cleaning from snow, low probability of leakage.
- Large selection of available materials for production.
- Possibility of arranging an attic space.
Flaws
:
- Difficult installation due to the slope of the roof.
- The weakest element of the structure is the valley (the internal corner at the junction of the slopes), which experiences the maximum climatic impact.
Multi-gable roofSource vermonttimberworks.com
Combined (multi-pincer)
Multi-gable (valley) frames are among the most complex. The need for such a configuration arises if the layout of the building does not allow the use of a simpler design. The features of multi-pincer forms are:
- Complex installation of additional intersections, requiring professional knowledge and good weather.
- Additional costs of materials and time, a large amount of waste material.
- To eliminate problems with condensation, high-quality vapor and waterproofing is carried out, and high-quality ventilation is installed.
Hip and half-hip
The hip roof consists of four surfaces (slopes). The two large slopes have the shape of an isosceles trapezoid, the two side slopes are triangular (hips). In half-hip roofs (they are also called Dutch), the hip takes on a truncated appearance, which is why overhangs with a small overhang and a smaller angle of inclination are formed at the ends of the building.
These types of roofing for the roof of a private house are complex in design and installation (they require reinforcement of the rafter system), but are economical in terms of material consumption; they are justified in northern areas with strong winds.
Hip roofSource roofsrustulsa.com
Tent
The roof consists of slopes in the shape of isosceles triangles, converging at one point. Such a structure, which involves the construction of an attic floor, is difficult to design; A mitigating circumstance is a minimum of consumables. The aerodynamic shape of the roof helps to withstand winds.
A special class of roofs consists of round (dome) roofs, repeating the shape of a figure of rotation. Similar roofs can be seen on religious buildings; they are installed in stadiums, swimming pools, industrial buildings, verandas and winter gardens, and increasingly in private construction.
Vaulted (arched)
A vaulted (arched) roof can be designed over an attic space, a hall, a winter garden or an entrance. A supporting structure made of metal, concrete or wood is placed at the base. The coating is galvanized steel, shingles (shingles), glass, polycarbonate, transparent slate. This solution is practical and original; the coating is wind-resistant, and the use of transparent material saves energy.
Vaulted roofSource superfb.site
Geodetic
A conventional dome roof is created on the basis of a curved frame.
A geodesic dome roof allows you to get a spherical structure without the use of rafters and vertical stops. The frame is assembled from triangular elements assembled from bars. The bars are connected to each other by metal connectors; A connecting beam is installed between the rows.
Procedure for constructing a wooden roof
Before you start building a roof, you need to choose the materials correctly and competently. The wood must be dry; the appearance of fungi and wood cancer on its surface is unacceptable. To make the structure last longer, you should choose materials that do not have a rim. It is also recommended to coat all components with antiseptics and fire retardants. Such products will protect the roof not only from rot, but also from fire.
It is recommended to coat the wood with antiseptics and fire retardants Source roomester.ru
Waterproofing
It is laid directly on the rafter legs using small nails or a construction stapler. Work should be carried out from the bottom up, overlapping the bottom layer by 10-15 cm to prevent moisture from getting under the material. The tension should be strong enough to prevent moisture from accumulating on the surface - the sagging should not exceed 2 cm. However, you should not force the material too much, as it is easily damaged.
It is recommended to use a high-quality vapor diffusion membrane, which, in addition to moisture protection, provides vapor exchange and helps create a favorable under-roof microclimate. The seams must be treated with sealing tape.
Varieties of forms
The key factor to consider when choosing a roof design is the climate zone. It is the climate that will influence the slope, shape and roofing material.
In fact, it makes no sense to construct a low-slope roof in regions where heavy snowfall is common.
A wooden house with a flat roof has its advantages - they are quite cheap to construct, such a roof will not be torn off by the wind, but water and snow will linger on the surface of such a roof. Sooner or later it will lead to damage and replacement of the roof.
A mansard roof, a gable roof, has a more complex structure, but its construction will allow you to organize an additional room in the under-roof space.
Operating rules
When using a wooden roof, usually no difficulties arise. If you care for it properly, the coating will last for 40–50 years or more.
Basic rules for using a wooden roof:
- when snow accumulates, it can be swept away with a broom or broom, and you need to move from the ridge to the cornice;
- it is necessary to periodically inspect the bottom row of roofing material, as it may move over time;
- You should regularly clean such covering from leaves. Usually they are blown away by the wind or washed away by rain, but if they remain, they not only worsen the appearance of the roof, but also reduce the service life of the roofing material;
- it is necessary to periodically inspect the roof in order to promptly detect the appearance of moss and sprouted plants, which must also be removed;
- gutters must be clean so that not only water flows down them, but also the resin remaining in the roofing material.
How to extend the life of a wooden roof
In order for a wooden roof to always look beautiful and delight you for many years, it must be properly cared for. Drying, which occurs as a result of wind and sun, is dangerous for natural wood. Loss of moisture negatively affects both the appearance of a wooden roof and its performance characteristics. As the wood dries, cracks may appear on the coating, which leads to a violation of its tightness.
Excess moisture also negatively affects the condition of a wooden roof. This defect can occur due to poor roof ventilation and lead to swelling of the elements and the appearance of installation defects.
To eliminate the negative effects on wooden roofing, special compounds must be used. With their help, you can prevent both drying out of wood and its rotting:
- translucent penetrating oils. They are used to impregnate the top layers of roofing material. Such compositions cover the texture of the wood and reliably protect it. To get maximum results, the oil must be applied to a rough surface;
- water-repellent preservatives. They are produced in the form of transparent impregnations, which are based on acrylic resins or wax, as well as preservatives. This solution allows you to maintain the appearance of a wooden roof, but the impregnation period is shorter than that of oil, so it must be used more often. Before laying wooden elements, it is best to completely immerse them in impregnation. When the coating is already on the roof, it is coated with such compounds using a brush or spray;
- varnishes or paints. The attitude of specialists towards this method of protecting natural wood is ambiguous. Wood reacts very sensitively to changes in humidity and temperature, and the presence of film-like compounds in the form of paint or varnish on it can lead to cracking of the outer layer, as the base will narrow and expand. Water will begin to enter the resulting cracks and will not be able to evaporate normally, which will create conditions for the development of fungus and mold.
Fire protection for wooden roofing
Protecting wooden elements from fire is one of the most important tasks when creating a roof. You cannot save on this, since a fire can destroy not only the roofing material and the roof, but the entire house.
Since wood is a flammable material and can be damaged by mold, fungi and insects, it must be protected from the effects of these negative factors. To do this, all wooden elements that are used to create the roof must be treated with fire retardants (ХМХА-1110) and antiseptics (ХМ-11).
Depending on the type of fire retardants used, wood can withstand open fire for different times:
- when treated with conventional fire retardants - no more than 30 minutes;
- after coating with long-acting fire retardants - up to 2 hours.
To protect a wooden roof from fire, the following measures must be taken:
- When applying fire-resistant mastic, gaps should not be allowed;
- if insulation is used, then you should choose basalt wool, as it has higher fire safety compared to other materials;
- the use of roofing paint can enhance the effects of fire retardants. When exposed to fire, it first protects the wooden elements, and after its destruction, fire-resistant mastic continues to perform these functions. Since the paint is opaque, this solution is suitable for all roof elements except the roofing material;
- For metal fastenings, special mastics are used. They prevent the metal from heating up too much during a fire and igniting the wood.
To fully protect a wooden roof, it is recommended to use fire retardants and antiseptics together.
