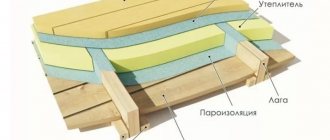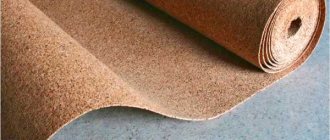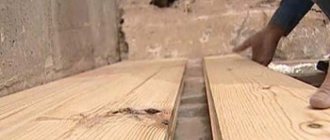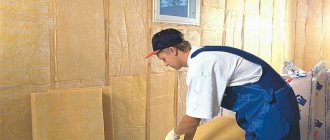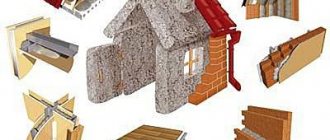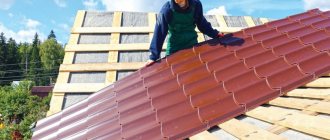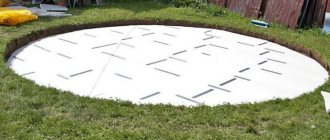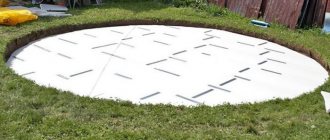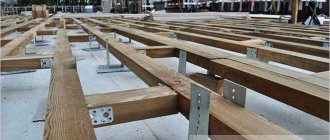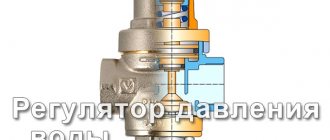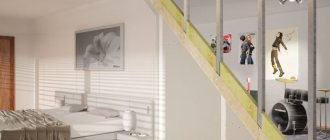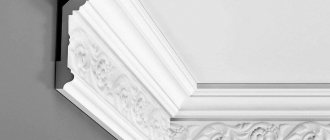Wooden beams are a traditional material for the construction of suburban real estate, since it combines strength, the ability to implement any structural ideas, and also reduces the cost of construction. But it has several disadvantages: wood is destroyed when exposed to moisture, there is insufficient sound insulation, and it also tends to deform when exposed to temperature changes.
@Derevyanniidom
Any ceilings are considered the main place of heat loss and penetration of extraneous noise, which creates a generally uncomfortable microclimatic space. Plus, over time, the use of floors creates extraneous creaking due to the load, so additional equipment cannot be avoided.
Important! Thermal insulation and sound insulation work must be carried out in combination, since this ensures comfort in a private home.
Is it necessary to soundproof your home?
To answer the question about the need for soundproofing equipment for wooden floors, it is necessary to determine what types of noise there are and whether they can be muffled:
Impact noise .
This noise occurs when an impact occurs on a hard surface and is transmitted through the air and walls. Examples of impact noise are: clapping, moving furniture, footsteps, stomping, and so on.- Airborne noise . This type includes the sounds of music, voices of a working TV, loud conversation, etc.
- Structure noise . Sound transmitted through various connections, for example, the sound of a working boiler, the work of utilities.
- Acoustic noise . It is a reflected sound - an echo.
That is, sound insulation of wooden floors must be provided in cases where extraneous sounds penetrate into the room and interfere with comfortable living.
Consequences of absence
The lack of sound insulation leads to the fact that a person will feel uncomfortable being in his own home . In addition, if extraneous noise penetrates through the ceilings, there may be a gap in them that not only allows extraneous sounds into the room, but also releases heat from the room.
If structural noise coming from the basement is not insulated for a long time, the flooring may become loose and begin to creak.
Suspended ceiling improves sound insulation of floors
The sound insulation of the floor will be noticeably improved if the ceiling is lined with lathing attached to the floor beams on elastic hangers.
To reduce the resonant frequency of the oscillatory system, beam - elastic suspension - sheathing along the sheathing, the sheathing must be made of slabs with increased mass
.
To cover the ceiling, use gypsum board slabs in two layers or lay a layer of weighting material between the sheathing bars, item 1 in the figure, for example, filled with dry sand in a layer of 2 - 4 cm
. bags.
Ready-made parts for suspended ceilings on elastic hangers can be found on the construction market.
How to properly soundproof walls, ceilings, floors, partitions in a house or apartment - read:
Features and Requirements
Depending on the type of wooden floor, they are subject to certain noise insulation requirements.
Attic
According to SNiPs, the sound insulation index of attic floors (Rw) must be at least 45 dB . If mineral wool is used for sound insulation, it must be taken into account that its thickness must be at least 25 cm.
That is, the material can simultaneously perform two functions: insulation and sound insulation. If the material has different requirements for noise and heat insulation, then it is recommended to use a larger thickness of the product when installing it.
If the heights of the beams are less than the recommended height of the sound insulation, the insulating material should be laid on top of the wooden floor beams.
Basement
If you properly arrange sound insulation in the basement, you will be able to get rid of dampness and fungus . It is important to choose the right soundproofing material.
Waterproofing the floor in the basement is carried out using penetrating methods. If there is no groundwater, you can combine coating insulation (for example, mastic) and glued insulation.
Between floors
To soundproof interfloor ceilings, you can use mineral wool or basalt wool in mats with a density of 50 kg/m3 . The middle layer of masonry is 20 cm. If the density of the material is greater, the thickness of the masonry can be reduced.
Floating floor design with dry prefabricated screed
Read more about the advantages and design of a dry prefabricated floor screed: “How to properly make a prefabricated dry floor screed”
In the design of the prefabricated screed, described in detail in the article, a layer of elastic sound insulation, pos. 8, and a layer, pos. 9. The role of the sound insulation layer and the choice of material for it is written above.
The rule - the greater the mass of the screed, the better the sound insulation, also applies to this design. Therefore, it is recommended to use cement bonded particle boards (item 5) with a thickness of 20 mm
.
The layer (item 9) serves to uniformly distribute concentrated point loads in the soft layers of the floor. mm are used as a layer.
., laid on a layer of backfill with a gap at the joints of no more than 1
mm
. The joints of the sheets are taped with construction tape. The joints of the interlayer sheets (item 9) should not coincide with the joints of the soundproofing layer material (item 8).
The backfill (item 10) evens out the unevenness of the floor, introduces additional attenuation into the level of airborne noise, increases the mass of the floor below the sound insulation layer, which, as already mentioned, helps reduce impact noise. The thickness of the quartz sand backfill is at least 30 mm
.
and no more than 100 mm
. over the entire floor surface.
The floating floor structures described above ensure compliance with sound insulation standards from airborne and impact noise only if they are mounted on a reinforced concrete floor - monolithic, prefabricated from slabs or precast-monolithic.
What materials are it made with?
When carrying out noise and sound insulation work on wooden floors, you can use various materials:
Fiber sound-absorbing . Sold in rolls and sheets. Placed between planes. Such materials include:- glass wool - is a glass fiber material of high strength, vibration resistance and elasticity;
- mineral wool - made from straightened rocks, characterized by fire safety, chemical passivity, high level of sound absorption, heavier than glass wool;
- fiberglass - suitable for sound insulation of structural noise.
- Felt . It is used at joints where noise penetration is possible. Fits on joists.
- Sand . Combined with a polyethylene backing at the bottom of the sound insulation.
- Expanded clay . It is used similarly to sand, but is more convenient to use.
- Multilayer panel . They are soundproofing systems made from sandwich panels and plasterboard. It is rarely used for soundproofing floors due to the high cost and complexity of installation.
- Subfloor . It is used for sound insulation of interfloor ceilings. It is installed using the “floating floor” principle using chipboard sheets.
- Substrates. Material laid on beams or on floor coverings. There are several types:
- cork-rubber - made from a combination of synthetic rubber and granulated cork, reduces impact noise, fits under hard and elastic floor coverings, the main disadvantage is the need for additional moisture insulation;
- bitumen-cork substrate - the basis of the material is kraft paper, impregnated with bitumen, sprinkled with cork chips, additional moisture insulation is not required, cannot be used in rooms with high humidity.
- Composite material . Consists of two layers of polyethylene film and a layer of polystyrene foam granules.
- Pressed sheet of natural cork chips . Well protects against impact noise. Features a long service life.
- Vibroacoustic sealant . Provides vibration isolation. Most often used to fill seams. Has no odor after drying.
There are other soundproofing materials that vary in cost; the most popular ones are presented above.
Installation of a floating floor with a monolithic concrete screed
When choosing sound insulation, we are guided by the recommendations of this article and the manufacturer of the material.
Sound insulation is laid on the leveled floor. A moisture-proofing film is placed on the sound insulation layer to prevent moisture from leaking out of the freshly laid screed monolith. mm is used as moisture insulation.
.
with overlapping film joints of at least 200 mm
. The ends of the film are placed on the walls. Don't forget to lay edge tape around the perimeter of the walls.
To construct a monolithic screed, ready-made mixtures of different compositions are used, widely available on the construction market.
Reinforcement is made with a ready-made wire mesh with a diameter of 4-5 mm
.
with cell size 100x100 mm
or 150x150
mm
.
The protective layer of concrete at the bottom of the mesh must be at least 20 mm
.
The thickness of the screed layer is usually at least 50 mm
.
You should also take into account the recommendations of the soundproofing manufacturer, an example is given in this article above.
Pie layer diagram
Arrangement of soundproofing of interfloor ceilings implies the use of a combination of several soundproofing materials arranged in a certain sequence.
The result is a “pie” of several layers, namely:
- Ceiling slabs – first layer, bottom.
- Wooden sheathing.
- A layer of vapor barrier material.
- Mineral wool (or other similar material) + rubber-cork backing.
- Chipboard sheets (a rubber-cork backing must be glued over the entire area).
- OSB board.
- Flooring material (linoleum, parquet, etc.).
Noise insulation between floors
Of course, to ensure sound insulation between floors, it is worth insulating both sides, or rather the ceiling and floor, and doing this at the same time in order to increase the noise barrier. Soundproofing material must be inserted into the main structure of the interfloor ceilings.
Beams that support the strength of the building are insulated with glass wool, foam rubber or other sound-reflecting material. Boards or plywood are laid on top, and they are fastened with self-tapping screws to the beams through the insulation.
These structures will last longer if you soundproof the ceiling, floor, walls and coverings between floors according to all the rules. And in wooden houses, the slightest rustle or creaking will be heard by the whole house due to the fact that wood has the property of being an excellent sound conductor. Glass and varnished wood surfaces also have a similar characteristic.
Necessary consumables and tools
Before you begin, you need to prepare the necessary tools and materials, namely:
- soundproofing material in rolls or mats;
- ladder;
- screwdriver, drill;
- hammer, hacksaw;
- roulette;
- construction level (preferably laser);
- self-tapping screws;
- construction stapler;
- draft boards;
- putty;
- antiseptic for surface treatment;
- beams for sheathing (if necessary);
- moisture-proofing material (if necessary).
It is recommended to purchase noise-insulating material with a reserve.
General information
First of all, let’s understand the term “sound insulation” itself - what is it? This concept means reducing the noise level that comes through the ceiling or floor. This effect is achieved by installing special building materials.
It must be said that according to its structure, sound is divided into three types:
| Sound type | Peculiarities |
| Shock | Accompanies falling objects, steps, moving furniture, etc. Its conductors are solid building structures. |
| Acoustic (air) | Represents sound waves traveling through the air. The source can be a human voice, audio equipment, musical instruments, etc. |
| Structural | It is a type of impact noise. The conductors of this sound are the junctions of building structures. |
Different soundproofing materials are used to prevent the transmission of each of these types of sound. The main requirement that is placed on them is a high sound absorption coefficient.
Step-by-step instructions for carrying out work
To avoid surprises and difficulties during the soundproofing process, it is recommended to strictly follow the installation technology.
Interfloor
The arrangement of sound insulation of interfloor ceilings is carried out in stages:
The wooden beam is treated with an antiseptic.- A rough flooring is installed between the beams using boards. You need to leave a gap of a few millimeters around the perimeter so that the boards are not pressed tightly against the walls.
- Spread a vapor barrier on the subfloor, overlapping the walls by 10 cm.
- Place insulation on top. Spread the material not only between the beams, but also on them.
- Lay down a layer of vapor barrier again.
- Lay the subfloor using boards with a section of 30x30. You can spread two layers of chipboard sheets.
- Spread the finishing coat. To improve the quality of sound insulation, it is recommended to use pile or carpet materials.
Skirting boards are attached either to the floor or to the walls.
Attics
It is recommended to soundproof the ceiling during the construction stage of the house. If for some reason this was not done, then it is necessary to carry out work in several stages:
- stick tapes made of rubber-cork backing (material thickness 4 mm) onto the floor beams;
- Fill the gaps between the floors with mineral wool (other fibrous sound-absorbing materials can be used), the thickness of the sound insulation should not be greater than the thickness of the floor. Soundproofing sheets must fit tightly into the spaces between the beams without falling out of them;
- It is recommended to center the sheets along the bottom edge;
- Lay a layer of vapor barrier on top, attaching it with a stapler to the beams, seal the joints with construction tape.
Basement
Most often, to soundproof a basement, the method of pasting the floor and walls and drying the surface is used. This method is the simplest and cheapest.
It is carried out in several stages:
- It is recommended to dry the floor and wall surfaces.
- Clean the walls from dirt and mold.
- It is good to coat seams and wall joints with polymer mastic. The result should be a layer at least 25 mm thick.
- After the composition has dried, it is necessary to apply another layer of mastic, but of a lighter consistency.
- Attach a mesh or frame made of reinforcement to the wall.
- Make a mixture of cement and sand to cover the walls; you should get a layer of about 3.5 cm.
Insulation of floors and walls from noise
Soundproofing the floor is done in two stages. First, a rough version consisting of beams, a special material resembling foil, and boards. The covering is placed on the beams that make up the base of the floor with the reflective side facing the house, and boards are fastened on top using a furniture stapler.
The finished floor is leveled with thin plywood, regardless of roughness or lack thereof. Holes must be drilled in the corners of the plywood boards to allow air passage. This is necessary to prevent stagnation and water from appearing. And the top is covered with linoleum and floor boards, then varnish is applied.
Basalt wool or its analogues can be used as an insulating material. They do not transmit not only noise, but also vibration.
For walls, two layers of materials are required. In the first one, it is better to use glass wool or wool consisting of fibers. And in the second layer, plasterboard or brick is used. It is also worth considering that the fastening must be reliable and special gaskets that isolate sound should be used. And everything is attached to a special frame made of guides.
Possible installation difficulties and errors
To avoid any difficulties during the installation process or at the end of the work, you need to know certain nuances. If you do not follow them, you will have to redo the work:
The joints and places where screws are attached must be covered with a layer of plaster. The rest of the work is carried out only to dry it.- When dismantling old floors, it is recommended to leave the backfill - this will save time and money. Otherwise you will have to fill in a new one.
- There is no need to use unrelated materials for soundproofing.
- The surface must be sheathed not only with a sound-reflecting layer, but also with a sound-absorbing layer.
- When installing the sheathing, do not leave gaps or holes.
Cork covering
Cork sheets, in addition to having high soundproofing qualities, play the role of an aesthetic ceiling finish. Of all soundproofing coatings, cork is the only pure environmental material of natural origin. Sound waves get stuck and are damped in the structure of the cork.
Cork sheets are glued to the surface of the upper ceiling. For this purpose, special adhesive compositions are used. Cork ceiling not only significantly reduces background noise in the room, but also decorates the interior of the room.
The above types of ceiling soundproofing in a wooden house, in addition to cork, require the subsequent installation of a suspended or suspended ceiling.
average cost
The cost of work depends on the type of flooring and materials for sound and noise insulation.
For floors and interfloor ceilings, average prices are indicated per sq.m.:
| Type of work | Unit | Average cost, rub. |
| Laying rolled soundproofing material under the screed | Sq.m. | 130 |
| Laying rolled soundproofing material in mats | Sq.m. | 130 |
| Installation of edge layer with trimming | Linear meters | 220 |
| Installation of tape soundproofing gasket with trimming | Linear meters | 50 |
| Laying shumoplast up to 7 cm | Sq.m. | 800 |
| Laying zip panels zip floor | Sq.m. | 520 |
| Filling joints with sealant | linear meters | 50 |
| Laying a vapor barrier layer | Sq.m. | 50 |
| Leveling the floor with a screed up to 10 cm | Sq.m. | 1000 |
| Self-leveling floor device | Sq.m. | 350 |
| Laying plywood | Sq.m. | 230 |
| Plywood cutting | Linear meters | 120 |
| Sanding plywood, screeds | Sq.m. | 270 |
The average cost of soundproofing attic floors is given below:
| Type of work | Unit | Average cost, rub. |
| Installation of rolled soundproofing material (lightweight) | Sq.m. | 400 |
| Installation of rolled soundproofing material in 2 layers (light) | Sq.m. | 600 |
| Installation of roll soundproofing material (heavy) | Sq.m. | 600 |
| Installation of soundproofing material in mats | Sq.m. | 420 |
| Installation of soundproofing material in mats in 2 layers | Sq.m. | 580 |
| Installation of tape soundproofing gasket | Linear meters | 50 |
| Laying soundproofing material in mats into a frame | Sq.m. | 180 |
| Installation of vapor barrier | Sq.m. | 100 |
| Laying soundproofing material in mats in 2 layers in a frame | Sq.m. | 220 |
| Installation of soundproofing panels | Sq.m. | 580 |
| Filling joints with sealant | Linear meters | 40 |
| Frame structure without filling | Sq.m. | 700 |
| Sheathing with plasterboard | Sq.m. | 240 |
| Ceiling plaster without beacons up to 1 cm | Sq.m. | 700 |
| Ceiling plaster on beacons up to 5 cm | Sq.m. | 900 |
| Installation of plaster reinforcing mesh | Sq.m. | 220 |
Foam boards
The lightweight porous material has high sound-proofing and moisture-resistant qualities. Foam boards are easily cut with a knife, which greatly simplifies the work of forming coating fragments of the required size.
It is better to glue polystyrene foam to a wooden surface. To do this you need to use special glue. The porous coating can be attached in the same way as polyurethane foam panels.
Article on the topic: Modern materials and installation of floor soundproofing in an apartment from neighbors below
We work with wooden partitions
For walls, plasterboard is usually chosen. This building material has proven itself as a noise absorber. Sheathing wooden walls only with plasterboard can be done even after construction is completed. Standard sheets are attached to the surface using self-tapping screws. The seams between the strips are treated with putty and thoroughly rubbed. After this, the standard construction procedure of puttying and plastering the surface is carried out.
Drywall can also be fixed to a wooden ceiling. This will significantly increase the quality of noise insulation.
But, nevertheless, to achieve maximum effect, builders lay a layer of sound absorber on wooden walls. Fastenings to the surface are made using slats.
Gypsum board, plywood, or other covering is attached on top of the insulating material. Some craftsmen place sound-damping material on the protective film. This is especially true for fibrous compounds - wool, especially glass wool. This layer is also covered with film on top.
If glass wool is used as an insulating material, all seams must be carefully sealed to prevent glass fiber microparticles from entering the room.
To use cotton wool, you need to understand that this material can be used in the construction of a wooden house. When working with walls in an already finished room, this method looks very problematic.
When laying timber, soundproofing material is laid, which performs an additional function - insulation. The most popular wool is mineral, basalt, and eco wool. Thanks to its fibrous nature, it protects wooden structures well, is light in weight, and easy to work with.
Might be interesting
Thermal insulation
Distinctive features and variety of ceiling tiles…
Thermal insulation
Features and use of mineral wool
Noise insulation
How to soundproof a balcony roof yourself?
Noise insulation
Soundproofing sewer pipes in an apartment
Another material that can be easily used on wooden walls is cork. Porous, lightweight, it is ideal for soundproofing a frame or cobblestone house. In order to protect a wooden wall, it is enough to place a cork panel on the surface. The soundproofing abilities of this material will work flawlessly. In addition, this material does not burn, which is especially important for wooden buildings.
To completely soundproof a building, it is not enough to treat only the walls. It is necessary to ensure the protection of each wooden floor.
Fiberglass
The principle of making fiberglass is as follows: recycled glass is melted at high temperatures and pulled into very thin fibers. Due to the fiber length (150 m or more), a high degree of sound absorption is ensured.
It comes in the form of slabs and mats, and is characterized by ease of installation and a minimum number of joints. Fiberglass will be an ideal solution for soundproofing attics, attics, and walls.
ZIPS
Sandwich panels or ZIPS modules are a modern material for sound insulation; they are a slab with basalt fiber inside and a solid sheet of plasterboard on the outside. Their advantages:
- light weight, which allows them to be attached to the ceiling;
- wide range of applications in any type of premises;
- ease of installation;
- corrosion resistance;
- can be used in damp areas.
The use of ZIP panels makes it possible to reduce energy costs by 30%.
Foamed polystyrene
Expanded polystyrene is an environmentally friendly, heat-resistant, safe, soundproof material. Its quality characteristics have been known for a long time and are in great demand.
When using penoplex and expanded polystyrene to insulate wooden houses, a number of positive aspects can be highlighted:
- ease and ease of processing;
- possibility of use without additional precautions;
- non-susceptibility to deformation.
However, it should be remembered that polystyrene foam is afraid of exposure to chemicals.
