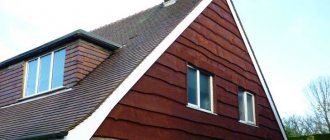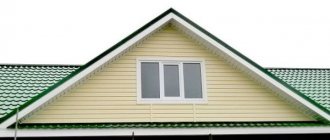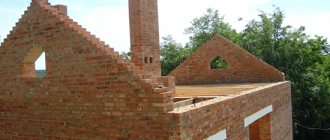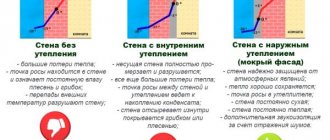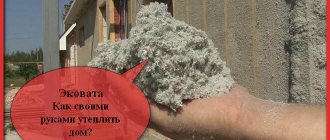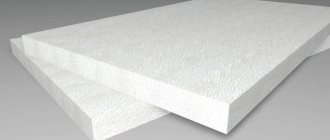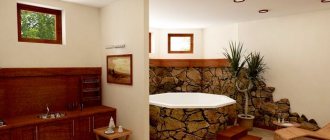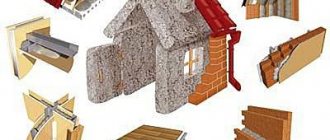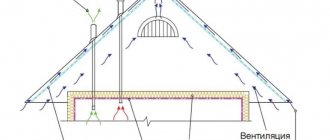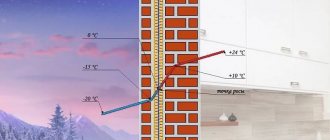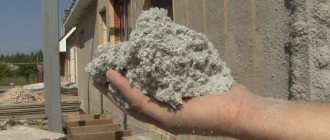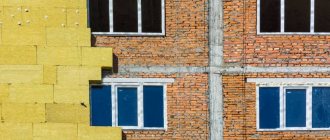14873 0 4
Mullvatt September 2, 2016Specialization: Capital construction work (laying a foundation, erecting walls, constructing a roof, etc.). Internal construction work (laying internal communications, rough and fine finishing). Hobbies: mobile communications, high technology, computer equipment, programming.
Without gable insulation, it is impossible to maintain a comfortable temperature in the attic.
I have already told you how to insulate an attic space so as to create a cozy and comfortable attic space. But in this material I did not talk about the insulation of the pediment. But this is half the walls that enclose the room and the insulation of the roof between the rafters may not be enough to create a comfortable microclimate inside.
I decided to correct this defect as soon as possible and tell you about how to insulate a pediment with your own hands. The instructions I proposed assume both internal and external thermal insulation, but you can choose the technology that is easier to implement from your point of view.
Insulation of the house
In order for the insulation structure to be of high quality, it is imperative to insulate the gables.
From the outside, the walls of the attic must also be insulated. The best material to use is extruded polystyrene foam. The cost of this material is low. There are no special problems with fixing it to the walls. To fix the slabs, you can use a special adhesive or dowels. External thermal insulation provides one important advantage - reducing heat loss through the walls, without eating up the interior space of the attic. In addition, walls with a protective layer will last longer than without it. https://www.youtube.com/embed/FlImp4Mw7ks
Before you start work
The decision to insulate the gable of a house should be made carefully and thoughtfully. The very location of this structural element requires care and caution in work, and the technology and method of insulation must meet the goals set.
First, you need to figure out what should ultimately happen after the work is completed. Installing one or more layers of insulation on the outside of just one attic gable will not give the desired effect when it comes to creating a comfortable temperature under the roof. To equip an attic, even insulating all the gables of the house will not lead to the desired effect - here you need to insulate the roofing part and install multi-layer insulation between the rafters.
But in order to provide an air cushion under the roof, in principle, there is no need for insulation - it is enough to simply seal the cracks hermetically.
Therefore, if a decision is made to insulate the gable of a house, then the process itself should be considered as one of the few operations in the total scope of work to ensure resource savings and create comfortable conditions in the home.
Scheme for proper insulation: creating a roofing pie
Proper insulation of the attic involves the use of materials with a low level of thermal conductivity and additional insulating layers against water and steam. It is these parameters that will subsequently become reliable protection of the room from external atmospheric influences.
Of course, the creation of a system contributes to the intake of free meters of the room, but with correct calculation, taking into account SNiPs and other regulations, it allows not to significantly exceed the thickness of the rafters. In this way, you can create an insulating “pie” recessed into the frame of the house.
The first layer when insulating an attic ceiling is thermal insulation. You can do it yourself, thereby reducing costs
Increased attention is paid to this layer due to the fact that the house loses a high level of heat through the roof. Accordingly, this entails an increase in payments for heat energy
Further, for waterproofing, PVC films are used, which allow steam to pass through, but do not allow water to penetrate into the room. Waterproofing protects insulating materials from precipitation penetrating into the house and condensation forming inside.
In some cases, waterproofing and vapor barrier are carried out separately. This is only relevant for climates with high humidity. For example, in the south of Russia, steam and water insulation is performed in one layer.
The final stage of the insulation scheme is decorative cladding. In this case, the home owner chooses materials to suit his taste and budget. Popular materials are plasterboard, chipboard and OSB.
Which insulation for the attic is better to choose?
To insulate the attic of a house, you can use any heat-insulating material that has proven itself in practice.
Among the most popular materials are: cotton wool, polystyrene foam, polyurethane foam and their varieties. It should be remembered that insulation for the attic is selected taking into account factors inherent to a particular house and taking into account the level of skill of the person who will install the insulating material.
The characteristics that determine the suitability of insulation for use in a particular case are given in the table.
| Insulation | Stiffness (compressive strength) | Thermal conductivity | Hygroscopicity | Shrinkage | Weight | Installation on a broken roof | Price |
| Mineral wool (basalt insulation) | – | – | + | + | – | + | 100-140 rub/sq.m. |
| Glass wool (synthetic insulation) | – | – | + | + | – | + | 70-80 rub/sq.m. |
| Penofol (foil insulation) | – | – | – | – | – | + | 40-50 rub/sq.m. |
| Ecowool (cellulose insulation) | – | – | + | – | – | + | 23-35 rub/kg |
| Polyurethane foam (PU foam) | + | – | – | – | – | + | 170-212 rub/kg |
| Styrofoam | + | – | – | – | – | – | 2560-3200 rub/m3 |
| Expanded polystyrene (penoplex) | + | – | – | – | – | – | 3500-5000 rub/m3 |
Material prepared for the website www.moydomik.net
Alternative method of thermal insulation
How to insulate an attic gable using an alternative method? Due to harsh climatic conditions, the use of a material that is highly efficient is required. This material is polyurethane foam.
Before spraying it, it is necessary to create a covering of lathing (lathing). One layer will be enough. This material is sprayed using a specially designed installation that has high pressure. Thanks to this installation, polyurethane foam is perfectly sprayed onto any surface, without leaving any voids.
Once polyurethane foam interacts with air flow, it becomes foamy. After the polyurethane foam begins to become foamed, a layer is created that is distinguished by its waterproofing and vapor barrier characteristics. The coating also acquires high thermal insulation properties. After this material has dried, cladding can be applied to the surface.
You can use any method of thermal insulation, but it is important to use only high-quality materials. During installation, work must be performed competently and carefully.
The use of high-quality material and professional execution are two factors that guarantee excellent results.
Answers from experts
Vladimir Petrov:
You don't have the right insulation pie, so everything will rot. Take only mineral wool and that will be enough. Plus vapor protection, wind and moisture protection and ventilation gaps. Wall thickness 150 mm ceiling 200 mm
Evgeny Autumn:
Throw out the roofing felt, but it’s better to leave the isover and mineral wool!
Alexei:
Terrible pie. Warm to soft, dry to wet. Do a thermal calculation on the Internet - the enclosing structure will most likely be over-moistened.
Aa Kk:
Roofing material is not needed, this pie is not needed either. Enough mineral wool (mice like to live in penoplex), and sheathing with OSB.
Denis Garan:
Under no circumstances should you insulate from the inside! the zone of transition through the dew point in the cold season will be inside, the pediment made of boards will get wet and rot
kes use:
Mineral wool between membranes (wind-waterproofing to the outside, vapor barrier to the inside)
Bikeev Pavel:
I wouldn’t recommend just doing everything with penoplex - it may not be very safe in the future.
Anton Loginov:
I would advise using certified and high-quality insulation materials.
Artem Posokhin:
no film needed. wood (lining, frame, OSB) must breathe. If you cover them with film, then the dew point in your cake will then rot the entire structure.
Alexei:
Add slats along the OSB, vetrohydroizol on them, and then counter slats on top.
Without windproofing it will blow through.
Sergey Parfilov:
What kind of film and what for. There is enough windproofing and ventilation.
Leela Leela:
On the outside of the OSB there is a wind- and moisture-proof membrane with perforations, on it there are slats and siding, on the inside there is insulation in the frame, a vapor barrier, sheathing and lining or whatever you want to decorate the walls with
Alexander:
OSB itself is like a film and nafik it. Vapor-permeable wind protection on liquid sheathing with the cheapest unedged boards and siding on slats. Advantages of the proposed solution: there is no need to make any significant ventilation vents, insulation can be done without any problems by laying insulation from the inside. If you plan to live in the house in cold weather, you will regret spending on OSB, the attic will dampen.
Vladimir Petrov:
You need a film like Izospan A. And you need to sew it not on OSB, but first on the slats standing in increments of 30 - 40 cm and on these slats. There must be a ventilation gap
Valery Popov:
If there is no insulation, then the vapor barrier will be unnecessary. See here - xn—-jtbgdbpcsdcddj4a2e1goa.xn--p1ai/how-to-insulate-the-gable-of-attic-houses/
Insulation of partitions
When you thought about how to properly insulate an attic from the inside, you probably also thought about insulating the partitions. Mineral wool slabs are best suited for these purposes. They provide lightweight construction, retain heat well, and are also non-flammable. Typically, such partitions are made using frames using guides, which act as load-bearing elements for the cladding. And this design property will simplify the process of laying insulation. Insulation boards can be laid either along the installed guides or across them. It is worth noting that this technology is excellent at reducing noise.
Insulation thickness
The attic implies the presence of insulation and heating to the same extent as the rest of the rooms in the house. Therefore, the total thermal resistance of the roof and gables, naturally, should be no less than that of the walls. Considering that warm air will still rise from throughout the house to the attic, the thickness of the insulation may be 10-15% greater.
The second determining factor is steam and waterproofing. Moisture and water vapor will also rise under the roof under the influence of convection currents, and it is imperative to provide for the separation of internal air in the room from the thermal insulation layer and separate ventilation.
Warm attic - pediment insulation
The attic floor has a special design. It is located at the top of the house, directly under the roof, one of the planes of which is the pediment
This element must be taken into account when carrying out work on insulating the attic.
What is a pediment?
The gable of the roof, and therefore the attic floor, is a vertical end wall, limited on the sides by roof slopes. Most often you can see a triangular pediment on the roofs of residential buildings. There are other forms: arched, trapezoidal and even stepped. The pediment is a support for the rafters, protects the space under the roof from precipitation and performs a decorative function as a facade.
Pediment in the attic in a visual form
If you insulate all the enclosing planes of the attic, and leave the pediment uninsulated, then a significant part of the thermal energy will escape from the room through it. Therefore, the pediment is insulated together with the floor, walls and roof of the attic floor. Before carrying out work, it is necessary to ensure sufficient lighting. You will also need a convenient ladder. Work can be carried out from the inside or outside.
Insulation of the gable from the inside
1. With this method, you need to start by securing the waterproofing material. It is desirable that it be a vapor-permeable film that will protect the insulation from external water and release steam from it. In addition, the membrane will protect the thermal insulation from blowing, during which the mineral fibers of the insulation are carried away and the heat stored in it is lost.
2. The next layer is insulation. Expanded polystyrene, which has high qualities, is increasingly being used as it. They are also insulated with wool (mineral wool, glass wool), polystyrene foam and other materials. Insulation material is sold in the form of slabs and rolls. It fits neatly between the frame elements. The beams should not be thinner than the insulation. Therefore, if necessary, they are expanded with additional bars. You should not use another method - crushing the insulation - so that it does not lose its properties.
3. To protect the thermal insulation from internal vapors, it is covered with a vapor barrier film. This layer must be airtight. To do this, you need to start attaching the film from the bottom of the pediment, and apply each subsequent layer with an overlap on the previous one, using tape for additional fastening.
Insulation layers for the attic gable
Greater heat retention is facilitated by the use of a special membrane, coated on one side in the form of metal foil. This side of the film is placed inside the room. It is attached to frame elements, between which insulation is laid. Then, on top of the film, slats of two centimeters thick are hammered onto them, which contribute to the formation of a gap between the film and the next layer. With the help of this gap, thermal energy from the foil will be reflected toward the room.
4. The last layer is decorative finishing. The facing material is plasterboard, plastic, etc. The frame for the finishing slabs or panels is the very slats that create the gap.
Exterior gable insulation
This method of insulation is no less effective. At the same time, the attic will not only retain heat, but will also benefit from saving space. All layers will perform the same functions as when insulating from the inside, but they must be laid in the reverse order.
Thus, it turns out that the next layer after the wall is a vapor barrier. Then comes the turn of the insulation. It is protected by a waterproofing film. After this, the final finishing of the attic gable is carried out with siding, clapboard or other material that gives it an attractive appearance.
Remember safety precautions when installing external insulation of the gable
When carrying out any work on equipment and insulation of the attic, it should be taken into account that the materials should be chosen as light as possible. This will make it less difficult to deliver everything you need to the upper level and lighten the load on the house.
Insulation of the attic is necessary for its full use. And when every centimeter of surfaces is carefully worked out, the necessary warmth will appear in the romantic space.
The difference between internal and external insulation
Having dealt with the pediments as such, I want to justify my own position on why I consider the insulation of the gable from the outside to be more effective than from the inside.
To substantiate my position, I will give the following considerations:
- If you install thermal insulation material inside, the dew point will shift towards the attic space. That is, the gable wall will freeze at a greater distance than before the insulation. Accordingly, the material of the enclosing structure will quickly become unusable and collapse.
- If, for example, polystyrene foam is used for internal insulation of gables (especially when people are not expected to live in the house year-round), then rodents may grow inside the insulating layer.
- External insulation does not lead to a reduction in the usable area of the attic room. The entire insulation cake will be located outside.
However, below I will talk about both methods of insulating gables so that you can choose the right one for yourself.
Preparation of materials for insulation
Residents want to insulate the entire attic area and at the same time do all the work themselves in order to save their money. It is possible to do the work yourself if you follow all the rules for insulation. Insulation of this living space can be carried out outside and inside.
In most cases, only two methods are used - thermal insulation from the outer and inner parts under the siding. Typically, the attic is a frame structure. Therefore, it is necessary to use those materials that are suitable specifically for such a design.
First of all, it is necessary to make a choice of thermal insulation, which will be intended for finishing the pediment. Then you need to calculate the thickness of the thermal insulation layer. Also calculate the amount of material required. The materials intended for waterproofing and vapor barrier of the gable also need to be taken care of. For this procedure, special membranes are used. Additionally, you need to impregnate the wooden structure with an antiseptic.
Best answers
Sergey Parfilov:
Of course it is possible. Just make sure it's tight
Vladimir Petrov:
If you want to properly insulate, then do this with 100 mm min of wool from the side of the house, then bars from the street, then 50 min of wool for wind and moisture protection and siding. Just as you wrote above, don’t forget about the vent gap with the faces and the vent gap with the house after vapor barrier and finishing the house upholstery
Roman Shved:
It is possible, only taking into account that the staples from the stapler will be covered with a block, that is, beacons for the siding.
Alexander:
Good thermal insulation will allow you to maintain the appropriate temperature in the attic of the house both in winter and in summer. Roof slopes must be well insulated. Only a thick (20–25 cm) layer of thermal insulation will allow achieving a heat transfer resistance of R = 5–6.25 (m2•K)/W. It is most convenient to place thermal insulation material between the rafters. But usually the height of the rafters does not exceed 18 cm, so it will not be possible to completely lay the insulation between them. Part of the required thickness of thermal insulation, which does not fit between the rafters, is laid in the second layer, between the bars of the internal sheathing, nailed to the rafters from the attic side. If there is a ceiling in the attic of the house, then the insulating material covering part of the attic can be laid in the roof pie at the ceiling level.
Alexei:
Well, in principle, we didn’t even cover it with bars, we just rolled the joints into a tube so that it wouldn’t blow through
Pavel Kharlamov:
No you can not. Insulation is done from the outside.
Alternative method of thermal insulation
How to insulate an attic gable using an alternative method? Due to harsh climatic conditions, the use of a material that is highly efficient is required. This material is polyurethane foam.
Before spraying it, it is necessary to create a covering of lathing (lathing). One layer will be enough. This material is sprayed using a specially designed installation that has high pressure. Thanks to this installation, polyurethane foam is perfectly sprayed onto any surface, without leaving any voids.
Once polyurethane foam interacts with air flow, it becomes foamy. After the polyurethane foam begins to become foamed, a layer is created that is distinguished by its waterproofing and vapor barrier characteristics. The coating also acquires high thermal insulation properties. After this material has dried, cladding can be applied to the surface.
You can use any method of thermal insulation, but it is important to use only high-quality materials. During installation, work must be performed competently and carefully.
The use of high-quality material and professional execution are two factors that guarantee excellent results.
Let's summarize. Although you can do the job yourself, it is better to leave it to the experts. Thermal insulation of the internal part is easier than the external one. Internal insulation can also be carried out at absolutely any time of the year, regardless of weather conditions.
For internal insulation, there is no need to make a covering of lathing (lathing), there is no need to use scaffolding or ladders. It is necessary to apply two layers: waterproofing and vapor barrier. You can use sheets of plasterboard, wooden planks or plastic and so on.
External thermal insulation is produced in two ways. In the first method, the facing material will be plaster, and in the second - any decorative, facing materials. This article could answer the question: how to insulate a pediment?
Pediment - what is it?
Let's look at each point that concerns this design:
- The pediment is the supporting element for the cross beams. This increases the pressure created by the roof.
- The pediment takes on almost all the wind influence. Therefore, in a place that is leeward, the pediment is made without windows and doors. He is created to be deaf.
- The gable should only be built once you have completed the roof. Otherwise, due to misalignment of the rafters, the entire structure may collapse, literally collapse.
- The pediment has practically no protection, so it must be insulated on both sides: internal and external.
- Like the rest of the entire building, this element of the attic is insulated in the same way.
Let's move on directly to the insulation of this structure.
A little about the types of insulation
Next, we will look at insulation materials suitable for insulating the attic floor, its gables and roof. There are a great variety of materials offered to us in stores, and they all have different physical and technical characteristics. Let's figure out which insulation is better for the attic.
Mineral wool
The most popular material for insulating the attic floor is produced by different companies - Rockwool, Ursa, etc. Mineral wool has low thermal conductivity and absorbs sound well. It is worth mentioning the fire safety of the material: slag wool begins to smolder at 300C°, stone wool at 600C°, and basalt wool in general only at 1000C°. Mineral wool has only one significant disadvantage: it gets wet.
It is produced both in rolls - soft, and in slabs - more rigid, with a higher density. If the attic has a ceiling, we “insulate” it with rolled rockwool or similar mineral wool from another company. For gables, slab types of mineral wool are better suited: roll types, due to their softness, when installed on a vertical surface, will sag over time.
The best way to insulate an attic from the inside: mineral wool
Insulation of the attic floor with penofol
The material has good thermal insulation qualities, but insulation with penofol as an independent material is impossible, it is too thin. But it can be used as additional insulation and a replacement for vapor barrier, although due to its vapor resistance it requires good ventilation.
How to properly insulate an attic from the inside: penofol is suitable only as a vapor barrier
Penoplex and polystyrene foam for insulating the attic floor
Penoplex and polystyrene are both derivatives of polystyrene. Reviews about attic insulation with polystyrene foam are generally not bad. The same applies to penoplex. Both materials retain heat well, almost do not absorb moisture and are very light in weight. In addition, insulation with extruded polystyrene foam is quite cheap.
Insulating an attic with a simple roof with polystyrene foam is possible, but with a broken one you will have to tinker. No matter how precisely you cut the slabs of material, it will not fit 100% tightly to the roof structures, but our gables are adjacent to it. And foaming of cracks, which is usually used in such cases, cannot be used here.
How to insulate an attic floor: penoplex and polystyrene foam
An interesting way to insulate an attic with polystyrene foam: video of filling polystyrene foam granules under the film.
Sawdust and ecowool
Sawdust is the cheapest and most environmentally friendly material of all. The use of the material as insulation began a very long time ago; this is, so to speak, an old-fashioned way. Sawdust has good thermal insulation properties and will also protect against noise. However, the material is susceptible to fungal and putrefactive infections, easily absorbs water, and over time the sawdust cakes. They are not suitable for insulating the attic roof and its gables, but the material can be used for the floor.
Insulating the attic from the inside with your own hands: sawdust
Ecowool is probably not inferior to sawdust in terms of environmental friendliness. But in terms of technical qualities, it is much better. Ecowool does not cake, does not rot and is not affected by fungi. The quality of heat and sound insulation is excellent, suitable for installation on all surfaces. But you won’t be able to insulate an attic with ecowool yourself—the technology requires special equipment.
Insulation of the attic gable: dry blowing of ecowool under the vapor barrier membrane
Ecowool for attic insulation. Video of wet application of material.
Insulation of the attic floor with polyurethane foam
Reviews about attic insulation with polyurethane foam are, for the most part, very good. It is universal in use, equally suitable for insulating gables and ceilings, as well as for attic roofs. The material does not settle, does not absorb water, and during its installation there will be no cracks or joints, which means there will be no heat loss associated with them. Insulating an attic using polyurethane foam is done very quickly, however, as in the case of ecowool, polyurethane foam is applied to the surface using a special apparatus.
Which insulation to choose for the attic: polyurethane will be an excellent option, but you will have to call specialists to carry out the work.
How to properly insulate an attic: video of the polyurethane foam spraying process.
https://youtube.com/watch?v=DUFV8okh_xw
How to insulate the gable of a private house
Despite the importance of insulating the attic with mineral wool, do not forget about the need to install high-quality metal-plastic windows, which also need to be insulated, as well as waterproofing the rafter system. In the first case, you will reduce heat loss in the house through the roof, in the second, you will significantly increase the service life of the entire roof in a private house, protecting the wood from fungus and mold.
Insulation of the pediment with polystyrene foam
Polystyrene foam does not meet modern fire safety standards and is harmful to human health, but at the same time this material is the most inexpensive and most convenient to use. As for extruded polystyrene foam, URSA XPS or Technoplex is an excellent insulation for wet rooms. Expanded polystyrene slabs can be easily laid on absolutely any surface, outside or inside.
How and with what to insulate the gable of a private house from the outside
Penoplex insulation
Penoplex has good thermal insulation properties and low vapor permeability, high strength, good sound insulation and almost zero water absorption. It is easy to process and has a service life of up to 50 years .
Attic floor insulation technology:
- At the initial stage, a layer of primer is applied to the wooden surface.
- Next, to protect against vapors, a vapor barrier film is laid underneath.
- Penoplex sheets are cut and laid in accordance with the distance between the logs and the length of the attic space.
- Next, the insulation is covered with a vapor barrier film or membrane, which is overlapped.
- Boards, plywood sheets or chipboards are attached on top of the penoplex. Their surface must be absolutely flat.
- Finally, the floor covering (laminate, parquet, etc.) is laid.
Pediment insulation technology:
- A waterproofing film is attached to the surface of the pediment over the frame beams, although when insulating with penoplex it is not necessary to install it.
- Fastening foam sheets to the surface of the pediment.
How to insulate a roof and other elements
The scheme for how to properly insulate an attic can be different and depends on the type of house.
Insulating the attic roof is the most important stage, because... It is she who occupies most of the room.
Since the roof is sloping, only those materials that will not change their size and shape over time are suitable as insulation.
If you have chosen basalt wool for insulation, then it is better to purchase it in tiled form rather than as a solid sheet, because In this case, it will be easier to lay it, and the slabs can be easily connected to each other during the installation process.
The insulation should lie in a continuous layer, so if there are gaps between the plates, they need to be closed using a strip of material, which should be slightly larger than the required space, because Vata tends to shrink over time.
Parts for closing the gaps are driven into the space between the slab and the rafters with force. The laying diagram of this material is available in the video and photo - watch them before starting work.
Complex roof elements – ridges, overhangs and valleys – also require thermal insulation.
In a private house where the shape of the roof changes, it is important to tightly connect the parts of the insulation so that it does not come off and performs its function by retaining warm air. A particularly problematic area of the room is the junction of the walls with the roof and window openings. To prevent these places from freezing in winter, the windows of the room are also insulated
The window insulation scheme is shown in the photo below.
To prevent these places from freezing in winter, the windows of the room are also insulated. The window insulation scheme is shown in the photo below.
A particularly problematic area of the room is the junction of the walls with the roof and window openings. To prevent these places from freezing in winter, the windows of the room are also insulated. The window insulation scheme is shown in the photo below.
The material for insulating attic roof slabs depends on their type.
For reinforced concrete structures and self-leveling or tiled floors, polystyrene foam is most suitable - it is durable and also has good sound insulation, which is very important in this type of room.
For reinforced concrete floors with wooden floors on joists, external insulation with cotton wool and basalt fiber is usually used.
At the same time, ventilation holes must be made in the corners of the attic, and in order for the ceiling not to allow unnecessary sounds to pass through, noise-absorbing gaskets are installed on the joists.
Insulating the gables is another important step that cannot be skipped. The layout of insulation depends on the type of construction of the house.
If it is built using layered masonry, then the insulation must be laid inside the masonry. There is a facing material on the outside of the structure, and a load-bearing wall on the inside.
If the house uses a ventilated facade, then the pediment is insulated with slabs with basalt fiber. When laying, there should be a space of 4-15 cm between the material and the cladding layer.
To prevent cold air from entering the attic from the outside of the gables.
To protect the insulation from moisture, you need to install a membrane on top of it that will resist exposure to wind or rain.
Video:
https://youtube.com/watch?v=toBUp4SITcQ
If the facade is plaster, then polystyrene foam or stone wool slabs are used to insulate the gables. If you use cotton wool, you will have to adjust it to the required dimensions of the gables.
Whatever type of insulation you choose, it is better to first follow the stages of work using photos and videos and only then start finishing the attic.
If it is not possible to insulate the walls of the gables, then you will have to insulate the walls from the inside. We'll talk about this below.
Pros and cons of mineral wool
Mineral wool is a heat insulator with a fibrous structure made from mineral raw materials with the addition of synthetic binders. Depending on what raw materials were used, three types of material are distinguished.
Types of material
- Stone or basalt. It is made from molten rocks: diabase, basalt, gabbro. Clay, limestone or dolomite is added to them. The binder is a small amount of formaldehyde resin.
- Slag-like. Produced from melted blast furnace slag. This is waste resulting from the smelting of cast iron and other metals. May be toxic.
- Glass wool. The raw materials for its production are limestone, soda, sand, dolomite and borax. Broken glass and glass production waste are often used.
All types of fiber insulator have different densities. Available in the form of slabs, mats or rolls. The last two varieties are less dense. This is not always convenient at work.
Advantages
- Fire safety. The insulating coating does not ignite or smolder.
- Low thermal conductivity values for all types of wool.
- Resistant to temperature changes. The fibers do not deform when cooled and heated.
- High vapor permeability, which allows the insulator to “breathe”.
- Biological and chemical stability. Insects and rodents do not live in mineral wool. Exposure to chemicals does not destroy it.
- Convenient and simple installation.
In addition, the relatively low price of the insulator is attractive. But you also need to be aware of its shortcomings.
Flaws
They are few, but they are significant.
- High hygroscopicity. In conditions of high humidity or when water enters, cotton wool absorbs a lot of moisture. At the same time, its properties change. The thermal conductivity of a wet coating increases. Moreover, the more water that gets into the cotton coating, the worse it retains heat.
- The material is heavier than light insulators: polystyrene foam, extruded polystyrene foam, etc.
- All cotton wool is prone to dust during operation, for this reason protective equipment is required.
- When choosing insulation for the attic, you must take into account that this is a living space. Therefore, a security certificate is required.
It is better to choose stone wool; slag wool can be toxic. Glass wool is safe, but very dusty. Its small fibers are very sharp, their exposure is harmful to humans.
Materials for insulating the attic from the outside
To insulate the attic from the outside, you can use various materials, but whatever material is chosen, it must have the following performance characteristics:
- resistance to mold and moss growth;
- durability;
- maximum thermal insulation;
- environmental friendliness;
- fire safety;
- maintaining performance over time.
The following types of insulation can be identified as relevant for this type of work, since they have all the properties mentioned:
- Glass wool. The material is known to everyone and has a long history. High resistance to fire, low thermal conductivity and an affordable price make this material a fairly acceptable material, but the inconvenience of work significantly increases the time of insulation measures, and in some people it causes allergic reactions associated with the content of glass fibers.
- Minvata. It is a safer and more environmentally friendly option for glass wool. In addition, it is not prone to absorbing moisture and has excellent sound insulation. Therefore, attics insulated with mineral wool are suitable for creating living rooms or libraries (if the house has a high roof).
Thermal insulation material such as polystyrene foam requires special attention. This material comes in two versions, let’s look at them:
- Styrofoam. A classic modification of expanded polystyrene, which consists of 98% weightless granules with an impenetrable shell. They undergo short-term high-temperature sintering, which gives the foam all the necessary qualities. As a result, the granules are pressed together and form a slab of the required size.
- Penoplex (extruded foam). The foamed mass of polystyrene is passed through the head of a special extruder, which leads to the formation of penoplex. In all respects, this material is superior to polystyrene foam, so insulating the attic gable from the outside with penoplex can be said to be the most acceptable option.
Conclusion
By strictly adhering to the work schemes proposed above, you will efficiently and quickly insulate the attic gable from the inside and outside. All that remains is to decorate the premises. You can see some ideas in the video in this article. In addition, you can share your own ideas, for which I recommend using the comment service.
Did you like the article? Subscribe to our Yandex.Zen channel
September 2, 2016
Roofing works, Roofing, Thermal insulation
If you want to express gratitude, add a clarification or objection, or ask the author something, add a comment or say thank you!
Nuances
Insulation is made with the same material as the walls. In this case, the mineral wool must be laid as tightly as possible in the plane of the window slope.
Apply a vapor barrier around the perimeter of the window, paying special attention to the joints. The photo below clearly shows how much attention needs to be paid to these design elements
When deep-set roof windows are used, it is much easier to ensure high-quality thermal insulation. In this case, you can lay 100mm or 150mm of mineral wool in the gap between the slope and the rafter system.
Again, the key factor in insulating a roof window is careful installation. The more thoroughly the voids are filled with insulation and the vapor barrier joints are taped, the less likely it is that the windows will freeze and collect moisture, which will penetrate into the thermal insulation layer, worsening its characteristics.
It is advisable to install a heating element directly under the window, thereby eliminating the accumulation of moisture in the form of condensation on the lower part of the window and the window sill.
From the inside
For internal insulation, the usual approach of forming a sandwich panel or frame-type insulation is used. The outer boundary is sheet material made of moisture-resistant chipboard or sheathing the frame with edged boards. On the outside, the shield is protected by wind protection and a vapor-permeable membrane; the outer trim is attached to the sheathing. A frame made of wooden beams or a metal profile is attached from the inside, between which the insulation will be fixed.
It is best to use the same insulation as for the roof, or mineral wool without any tricks. For materials such as polystyrene foam or polyurethane foam, the external and internal finishing of the gable must be moisture-proof, not forgetting the installation of ventilation channels for the under-roof space. The latter option is not applicable if there are roof support structures as part of the gable. If these are wooden beams, then they need to be provided with ventilation to remove moisture, so it is preferable to use vapor-permeable materials.
Insulation diagram from the inside of the attic
Work order:
- The main frame is mounted from 50x150 (200) boards. They must be secured between the base of the wall and the joists parallel to the wide side at a distance of 590-600 mm from each other so that the gap between them is 10-15 mm less than the width of the insulation used.
- On the outside of the frame, a sheet of moisture-proof chipboard or edged board treated with protective compounds is stuffed. Next, a vapor-permeable membrane is attached and a wind barrier along the sheathing with a 25x30 or 30x40 bar. The last layer is siding.
- Mineral wool is laid inside between the frame elements. Channels are laid or gaps are formed, combining the ventilation of the under-roof space with the ventilation of the gable insulation layer.
- A vapor barrier membrane is fixed along the entire gable plane, extending onto the roof slopes and combining with the vapor barrier screen of the roofing pie. The interior trim is attached to the sheathing with 30x40 timber, fixed perpendicular to the frame.
The interior finishing can be plasterboard, lining or PVC panels. This completes the insulation of the gables. With the correct choice of insulation thickness, the outer surface of the gable under the cladding is 1-2 degrees higher than the external temperature, thereby maintaining active ventilation and removing excess moisture and condensation.
https://youtube.com/watch?v=binqf7X84yI%3F
The pediment is the side part of the roof façade. Translated from Latin, “pediment” means “the front part of the wall.” It is not only a decorative decoration for the roof, but also serves as support for the beams that hold the roof in place.
The shape of the pediment depends on the roof structure and can be triangular (in gable roofs) and multifaceted (in roofs with an attic). The material used is usually the material from which the walls of the house are built.
There are two effective ways to insulate the attic gable: from the outside or from the inside of the building.
- Insulation of the gable in a house with frame walls is carried out from the inside of the room using steam and waterproofing to prevent the formation of condensation between the insulation and the wall.
- In houses made of block materials, the pediment is insulated from the outside. Ventilated facade technology allows you to retain heat, prevent freezing of walls and the appearance of moisture, which evaporates naturally.
depositphotos
Protecting the attic from the cold
- The need to insulate the attic
- What is a pediment
- Materials and procedure for insulating the pediment
- Some tips
Many city residents strive to acquire real estate away from stone, concrete and asphalt, closer to wildlife. Increasingly, in rural areas, townspeople are building not just country houses, but real cottages of several floors with all the amenities.
Attic insulation scheme.
Attic rooms are used as useful space and converted into attics.
They can be used as a bedroom and office, entertainment and relaxation room. You can live in these rooms in the fall and winter if you carry out basic insulation of the pediment and decorate the inside with decorative facing materials.
The need to insulate the attic
General scheme of attic insulation.
Attics usually have a large surface area in contact with the outside environment. Hence the considerable heat loss in autumn and winter. It is believed that they account for up to 25% of the total heat loss of the entire house. A significant part of the heat escapes through uninsulated gables. The level of thermal energy leakage can be reduced by properly creating a reliable protective screen. This work is carried out using high quality thermal insulation material. In the summer, such a screen will protect the attic room from overheating. Poor insulation using low quality materials can lead to increased levels of humidity. Humidity, in turn, leads to icing of gable windows, insulation, freezing of the gable, the appearance of leaks, icicles and other troubles. All the costs of insulating the attic will not be beneficial. When insulating the walls, floors and roofs of the attic, the gables are also insulated. They can be insulated from the outside and from the inside.
What is a pediment
Insulation installation diagram.
Any end side of the roof formed by the roof slopes is called a gable. The pediment protects the attic from wind, rain and snow. At the same time, it is also a decoration of the house. The shape of the pediment can be triangular or trapezoidal. Other forms are less common. They can be constructed from brick or other building material. Sometimes gables are built before the rafter system is erected. In this case, there is a high risk of the pediment collapsing in strong winds. There may be errors in the geometric dimensions of the pediment. Such errors will result in additional costs to correct them. The difference in the sizes of two opposite gables leads to an inevitable distortion of the entire rafter system.
The height of the gables can also be different. If you plan to use the attic space as a living space, then the roof should have a height of at least 2.5-3 m.
Before erecting a pediment on the end wall of a building, you need to find the middle. A rail is installed in this place, the height of which corresponds to the height of the future pediment to the ridge. From the top point of this rail, cords are stretched to the corners of the wall. This results in an isosceles triangle. The masonry is carried out within the boundaries of this triangle.
If the attic spaces are converted into attics, then it is good to install wide windows on the gables. They must provide sufficient illumination of the attic from inside the room.
Materials and procedure for insulating the pediment
Anyone who knows how to use simple tools can do gable insulation with their own hands. To work you will need:
Layout of insulation in the attic roof.
- Polyethylene film for waterproofing and vapor barrier. Instead of polyethylene, foil polyethylene foam and superdiffusion film are used. Usually they insulate not only the gable, but also the entire attic or attic room from the inside: walls, floor, roof. Therefore, you will need a lot of film. It can be secured with small nails, glue, self-tapping screws through thin slats, or staples using a construction stapler.
- After fixing the film layer, it’s time to lay the insulation. The material for insulation can be varied. It goes on sale in the form of slabs, blocks and rolls. You should buy it with a small reserve. It is better to choose this material taking into account its environmental friendliness, fire safety and moisture resistance. The most commonly used materials are mineral wool, glass wool, polystyrene foam, Izolight and Isorok. It is not recommended to use polyurethane foam and other solid insulation materials. They do not provide sufficient density of joints with each other and with the sheathing structures. Even using polyurethane foam to blow in the gaps does not bring the desired result. In addition, this material can harbor mice. Therefore, it is better to insulate the attic with other materials.
- A layer of vapor barrier is placed on top of the laid insulation. This is the same film that was used as waterproofing. The air in any room where people are is always filled with moisture. Therefore, you need to properly do ventilation and vapor barrier. The vapor barrier layer must be continuous. To achieve this result, layers of film are applied from the bottom row. The second and subsequent layers are laid on the previous ones with an overlap of 15-20 cm. The joints of the canvases are additionally taped with construction tape or adhesive tape.
- To give an attractive appearance, the pediment, after installing waterproofing, thermal insulation and vapor barrier, undergoes final finishing from the inside and outside. For these purposes, lining, plasterboard, fiberboard, plastic and any other facing material are suitable. The main thing in this work is to leave a small gap between the vapor barrier layer and the decorative finish. This gap is needed for ventilation, which prevents moisture vapor from accumulating and prevents the appearance of mold and mildew. To ensure such a gap, it is necessary to fill slats with a thickness of about 15-20 mm over the structures to which the film was attached. They will play the role of a kind of frame, lathing for the facing layer.
Some tips
Before carrying out work on insulating the gables of the room, you need to build a comfortable and fairly safe staircase, and provide the attic room with natural or electric lighting from the inside.
Roof windows require special attention when installing a gable insulation system. They are usually installed in each gable, often in the roof of the building.
If the structure of the attic gables is frame, then insulation is carried out in this order:
- a layer of vapor-tight waterproofing is installed between the frame beams from inside the room;
- insulation boards are installed and fastened;
- everything is covered with a vapor barrier film.
If the gables are made of foam concrete, brick, timber or logs, then it is better to insulate them from the outside along with the walls. External insulation will perform its functions more efficiently and at the same time save internal space. It is not recommended to insulate such gables from the inside. It is enough to make a decorative cladding with a vapor barrier.
Thus, the work of insulating gables consists of constructing a multilayer structure from different materials. Using a roll of foil insulation or polyethylene, any insulation, wooden slats and planks, nails and staples, you can independently improve the microclimate inside the attic. If desired, anyone can do this with their own hands.
Independent internal thermal insulation of the gable
How to insulate a pediment from the inside? The easiest method to insulate a pediment from the inside is to carry out thermal insulation by laying mineral wool between the pediment frame.
Might be interesting
Thermal insulation
Insulating the ceiling in a bathhouse - methods, materials, useful...
Thermal insulation
Tables of comparative characteristics of thermal insulation…
Thermal insulation
Why polyurethane foam insulation is the best...
Thermal insulation
Self-adhesive thermal insulation: how to choose and apply?
It is also possible to carry out thermal insulation of the pediment by creating a covering of lathing (lathing) using wooden blocks. To do this work yourself, you must follow several rules:
- Firstly, a waterproofing layer must be laid on the outer part of the gable. After this, you need to calculate the distance that is between the frame and the beams.
For internal insulation, it is best to create a structure where there is a retainer for the thermal insulation material.
- When laying the heat insulator, which has a basalt base, sagging should not be allowed. If waterproofing was carried out incorrectly, the mineral wool will begin to swell. Therefore, the next step is necessary.
- It is necessary to carry out a vapor barrier. The created vapor barrier will prevent vapors from entering the thermal insulation material of the gable.
- After completing the installation work on the insulation of the pediment, the attic must be sheathed with finishing material. This can be done using lining or drywall.
For thermal insulation from the inside, use mineral wool, because this material retains heat well. If the frame was made correctly and the application of the vapor barrier layer was of high quality, then the mineral wool will have a long service life. Mineral wool is also excellent for external insulation.
calculations and examples of the device with your own hands.
Roof design options with gables
Important! In most cases, the design of the gable of a house greatly influences the overall appearance of the building's facade. For houses with a complex sloping roof and additional slopes, the decoration of the gable walls must exactly match the overall style of the building.
How to make a roof gable
Today in the construction of low-rise buildings there are three main approaches to how to properly build the gable of a house. The main difference is in the method of erecting and tying the vertical gable walls to the frame and roof rafters:
