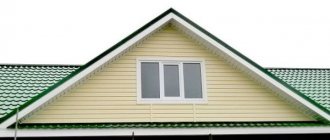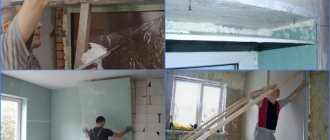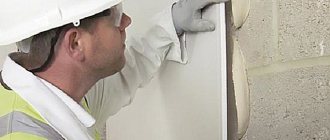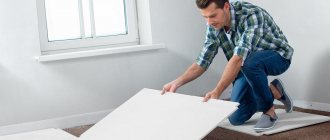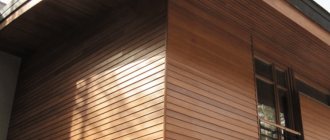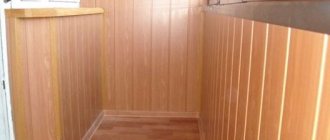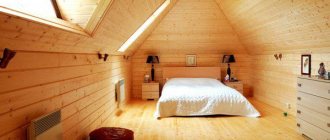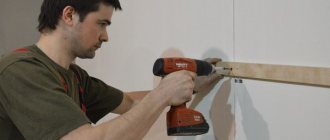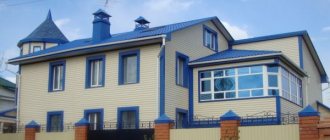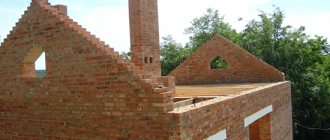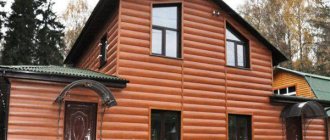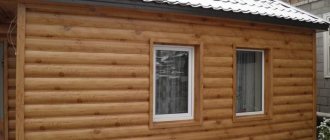Any building is first of all assessed by people from the outside - they are greeted, as they say, by their clothes. Therefore, the appearance of the building should be given no less attention than its interior decoration. And it is advisable to think through everything to the smallest detail. The pediment is of considerable importance in the overall appearance of the house. It can have different shapes and sizes. The roof gable is finished using a variety of materials. Let's consider how we can decorate this part of the building.
Roof gable finishing
Types of pediments
Only hip roofs do not have gables. In other roof structures they are present, but can have different shapes. They also differ in the presence or absence of insulation, windows, doors, and gable cornices. And also according to the material from which they are made. Today it is very common to cover the pediment with siding, especially when we are not talking about luxury housing. But there are many other solutions.
Form
The shape of the pediment depends on the design of the roof, which can be a regular one- or two-slope, half-hip, or gable roof.
Since the easiest to install are pitched roofs, which crown not only residential buildings, but also bathhouses, garages and other buildings, triangular-shaped pediments are most often found:
- in the form of an isosceles triangle - for symmetrical gable roofs;
- in the form of an irregular triangle - for asymmetrical gable roofs;
- in the form of a right triangle - for pitched roofs.
The so-called Danish half-hip also has a small triangular pediment just under the ridge. Source dachnaya-zhizn.ru
Living quarters are rarely arranged under one- or two-slope roofs; the space under them is usually not used in any way or becomes a storage area for unnecessary things or building materials. Therefore, the finishing of the pediment most often does not require insulation.
The second most popular are keel-shaped (or bulbous) pediments, the shape of which is formed by two figures - a triangle resting on a trapezoid. They are formed when constructing sloping gable roofs, sometimes called mansard roofs.
This shape vaguely resembles an onion cut lengthwise or the keel of a ship Source srv-maps.ru
There is much more space under such a roof than under straight slopes, so it is used when they want to get additional usable space on the second level of the building. Accordingly, all external structures are insulated. And if the pediment is finished with siding or other facade material, then a frame is mounted under it, into which thermal insulation can be laid.
The trapezoidal gable can only be seen on a half-hipped "Dutch" roof. Its upper part is “cut off” by a short half-hip, the cornice of which hangs over the pediment. It itself is often a continuation of the facade wall, made of the same wall material and has the same finish. But nothing prevents you from making such a pediment from siding or other budget material.
House with a residential attic and a trapezoidal pediment Source na-dache.pro
The least common are circular gables formed by domed, arched and other complex arched roofs.
Design
By design, gables are:
- capital;
- and frame for cladding.
Capital ones are a continuation of the end walls with beveled edges; they are made of brick, wall blocks, timber, and logs.
In log wooden houses, such gables are called male gables Source nuclearblog.ru
Brick and stone gables can be of a regular triangular or trapezoidal shape, for which the outer edges of the building blocks are cut at an angle. But there is also a stepped form, when the blocks are laid without cutting the corners. In this case, the roof does not hang over the pediment, but is adjacent to it.
Stepped pediment Source krovlyakryshi.ru
Pediments made of SIP panels can also be classified as capital ones, since they do not require insulation and mandatory decorative finishing.
Whether to sew up a pediment made of wall materials with decorative panels or leave it as is, each owner decides for himself. As well as the issue of additional insulation.
Frame gables along the perimeter are formed by the roof truss system. Their internal filling is most often made of timber and boards, but sometimes a metal profile is preferred. It is chosen if the cladding will be made of heavy materials - for example, corrugated sheets, metal or fiber cement siding, DSP with clinker tile cladding.
Wooden pediment frame Source supersadovnik.ru
For materials such as vinyl siding, lining, boards, plywood, and facing façade panels, a wooden frame is sufficient.
See also: Catalog of companies that specialize in roofing work
Device
The main function of the pediment is to protect the under-roof space from precipitation, winds, the penetration of birds and other uninvited guests. An additional decorative function is to give the building a finished look. Preferably cute. In addition, the pediment can also solve the problem of heat conservation, but this function is not mandatory and depends both on the characteristics of the attic space and on the design of the pediment itself.
Non-residential attics of any design do not need insulation; thermal insulation of the ceiling is sufficient to retain heat in the house. It is enough to cover the pediment with siding or any other facade material, making a small dormer window or door in it if necessary.
If living rooms are located under the roof, the gables and roof slopes are insulated regardless of the season of residence, since in summer thermal insulation is necessary to protect against heat. They have full-fledged windows, and if there are balconies, doors to exit onto them.
The insulation is mounted under the sheathing Source eco-kotly.ru
Often the choice of material for cladding or other type of finishing of the pediment depends on the need for its insulation. If it is made of brick and has a smaller thickness than the walls, plaster alone will not do. To maintain the overall style, the pediment is finished with thermal panels with brick-like clinker tiles or a frame is attached to it, and after laying the insulation, it is sheathed with facade panels that imitate brickwork.
The situation is simpler with structures made of warm gas or foam concrete blocks. With the correct thickness, they do not require additional insulation; decorative finishing is sufficient. For example, covering the gable with siding, which will perfectly protect the blocks from atmospheric influences.
It is a pity to hide the rounded log and profiled timber of a male pediment or a wooden superstructure over a stone house under the finishing. It is enough to sand these materials, treat them with protective agents and cover them with varnish, tinted impregnation, or glaze paint.
If it is necessary to insulate the pediment, this is done from the inside or they choose materials for cladding over the insulation, such as imitation timber, lining, or block house.
Pediment covered with imitation timber Source rubankom.com
The frame gives the greatest freedom in choosing finishing materials, regardless of the need for thermal insulation. It can be made not only in the form of a lath, but also as a solid one, covered with OSB or DSP sheets, which will become a reliable basis even for facing with facade tiles.
Insulation
Insulation of the gable will be needed not only for the attic space, but also for the unused attic. Cold enters through the uninsulated gable, which affects the heat loss of the entire building.
There are now many offers on the construction market. The most popular types of thermal insulators:
- Mineral wool. Not subject to biological decay, easily cut into any fragments. The main disadvantage is that it can cause skin irritation if you do not use protective products.
- Styrofoam. Inexpensive and lightweight material that is not difficult to sew between gable partitions. It lasts a long time and retains heat well.
- Expanded polystyrene. An expensive heat insulator, but also more effective. It protects well from the cold and is not damaged.
Other materials can be used as heat insulators, such as penofol, penoplex, and polyurethane foam for sealing cracks.
Video description
This video shows how to insulate an attic roof with frame gables from the inside with mineral wool:
The distance between the frame racks is selected according to the width of the insulation - it should be 1-1.5 cm smaller so that the slabs are tightly sandwiched between the side walls of the racks. The cross-section of the frame elements must be such as to easily withstand the load from the selected cladding material. It is also important to determine the direction of laying out the sheathing to which the trim will be attached.
- Having chosen clapboard, edged board or siding for the gable, the sheathing is laid transversely in relation to these materials.
- Under sheet materials such as corrugated sheets, plywood, OSB or cellular polycarbonate, the lathing is installed in the direction corresponding to the length of the sheet.
Another important point is the step of laying out the sheathing, which is tied to the parameters of the facing panels or slabs. Therefore, it is necessary to select a finishing material before installing the frame.
If there are window or door openings on the gable, the sheathing bars must also be secured along their perimeter.
Pediment frame with one window Source rasco-ural.ru
What you need for work
Before you start finishing the pediment of a private house, you need to prepare the tools and other equipment that will be needed for the work. So, we will almost certainly need:
- metal scissors or grinder (cutting panels to size and at the same angle);
- tape measure and ruler;
- hammer;
- drill, screwdriver;
- level;
- square;
- construction knife;
- nails, staples for fastening in large quantities.
It is also necessary to calculate the required amount of finishing material. On packaging, manufacturers often mark the area for which a specific quantity is intended. To this you need to add at least 10% additionally based on defects and waste.
Video description
You can start installation from the top, as in this video:
In any case, the groove should look down. If the lining is installed vertically, the direction of the groove is chosen arbitrarily.
Finishing the pediment of a house with tongue and groove boards is done in the same way. And the edged one is simply installed tightly end-to-end, trying to eliminate cracks. The disadvantage of edged boards is that cracks will still appear over time. There are two ways to eliminate them: fasten the boards horizontally with an overlap in the “American” style, or cover the joints with strips.
Pediment made of edged boards with flashings Source 1povagonke.ru
To install overlapping trim, a support block or batten of the same thickness as the boards is secured along the bottom edge of the gable. The first board is laid with its lower edge on it and attached at the bottom to the batten, and at the top to the sheathing. The second row is laid with the lower edge on the lower one with an overlap of 2-3 cm, all subsequent rows are similar.
After completion of the covering, the surface is primed or treated with impregnation, and after drying, it is covered with a decorative composition - varnish or paint.
Siding
Both frame and permanent gables are sheathed with siding. And it itself can be light plastic (vinyl), relatively light metal and rather heavy fiber cement. A frame for fastening is needed in any case, even if the base is a flat and durable surface made of timber.
Depending on the initial data, they choose what to make the frame or lathing from. In principle, wooden blocks with a cross-section of at least 50x50 mm will support the weight of any siding, but it is better to install a metal frame for heavy materials. It is more reliable, it does not rot or dry out. And it does not respond to fluctuations in humidity with the risk of deformation of the skin.
Metal profile frame for siding Source kwahobi.ru
Steel profiles are attached to the base and aligned in one plane using direct hangers. If siding is to be installed on a pediment made of brick or concrete blocks, the hangers are mounted with dowels and nails in specially drilled holes. They are attached to the tree with ordinary self-tapping screws.
If you plan to insulate the pediment, then first build a frame for thermal insulation boards with the required spacing between the posts. Then they tighten the frame with a windproof membrane, fixing it with a stapler and gluing the joints with tape. And only after that the siding sheathing is installed.
Note! If there is a cornice between the pediment and the end wall, then a windproof film is placed on it, and then sewn on top with sheet metal, corrugated sheets or other material, forming an ebb.
Pediment with cornice Source remontnik.ru
Benefits of wood
Despite the many advantages of vinyl or metal siding, many people prefer less durable and more vulnerable wood. Sometimes - in the format of the same standard panels, installed according to the scheme that has already been described above.
But wooden cladding materials that are more difficult to work with are often used. In other words, people continue to choose wood, despite its capriciousness, relatively low protective characteristics and high price. Why?
It's all about how aesthetically attractive this material is. It visually seems warm, alive, real. In addition, wood goes well with various decorative details, stone, brick, and glass surfaces. Fits well into almost any architectural style.
Vinyl siding cannot boast of this. This is why wood remains relevant, despite all its imperfections and the emergence of new modern materials.
Video description
How to cover the gable with siding and trim the roof overhangs, see this video:
Sheathing with sheet materials
When covering the pediment with corrugated sheets, plywood, or OSB sheets, the frame is mounted taking into account their width so that the joints of the sheets fall exactly on the studs. Installation begins from the central part of the pediment, installing a whole sheet, then moving to the right and left of it.
The corrugated sheet is mounted with an overlap on one wave, and the overlap across the entire width of the pediment should be directed in one direction. Fastening is carried out using roofing screws with a press washer in the color of the coating in the lower wave. The sections are hidden in metal U-shaped profiles pre-installed on the sides, made like additional strips for siding. The lower part of the profiled sheet is placed on a steel casting.
Sheathing
The cladding of a structure built according to the frame principle is especially in demand in private construction. Allows you to get an inexpensive, practical roof.
The following materials are used for cladding:
Lining or other lumber. Arranged using frame technology.
First, a frame is built, onto which boards are then sewn. The cladding performs excellent decorative and protective functions. Due to its low resistance to moisture, the pediment must be periodically coated with protective paints and varnishes.- Vinyl, metal, cement siding. It is easy to install, resistant to atmospheric influences, and practically does not weigh down the structure.
The panels are connected by snapping locks. For lathing, dry bars or metal profiles are used. The casing is attached with self-tapping screws and staples. Vertical installation of siding requires impeccable execution, therefore it is considered more difficult. - Asbestos slate. A popular type of cladding in Soviet times. Lately it has been rarely used. The disadvantage of the material is fragility and heavy weight. A plus is the low price and moisture resistance.
- Corrugated sheets are classified as large-format finishing materials. One sheet can often cover the entire area. The number of joints and fastening points is minimal, so the likelihood of corrosion is negligible.
- Opaque polycarbonate , various polymer finishing panels. They have good water resistance, but resistance to wind and low temperatures is questionable. There is a danger of destruction under the influence of ultraviolet radiation. This covering is suitable as a temporary option.
- Sheets of moisture-resistant plywood or moisture-resistant plasterboard are cheap types of sheathing. They are easy to install, but require periodic painting. Plywood and drywall are best used for interior cladding.
Advice. The choice of material must be approached with all responsibility and not neglect the advice of professionals.
Briefly about the main thing
The finishing of the pediment largely depends on its shape, whether it needs to be insulated, and what its frame is made of. Sheathing is always required for frame gables, while permanent gables made of brick, blocks or timber can be left in their original form. A variety of materials are used for cladding - boards, wooden lining, all types of siding, corrugated sheets, plywood and even plastic panels and polycarbonate. It is attached to the sheathing, the design of which is selected taking into account the selected finishing material. To get a beautiful result, it is advisable to use various additional elements - profiles that allow you to neatly connect the panels and hide their sections under the slopes.
Ratings 0
Decorative stone as a facing material
This method of cladding a pediment is considered one of the most expensive and is used quite rarely. He is quite difficult to deal with. However, it can be found in photographs of the gables of houses designed by the world's leading architects.
Decorative stone forms a very active and attractive texture, which, when properly combined with other materials, can look very impressive. It interacts well with different types of plaster, brick, and classical design elements.
