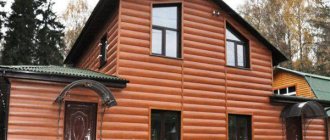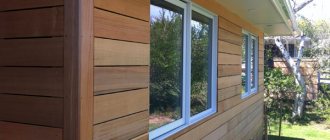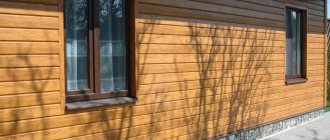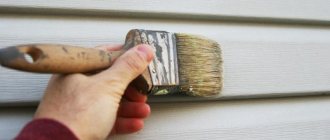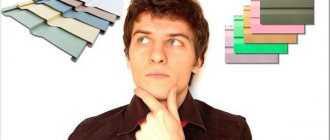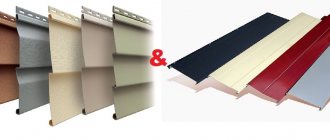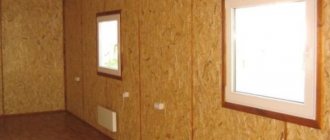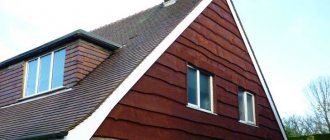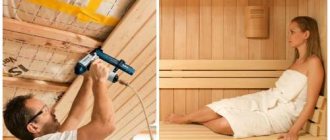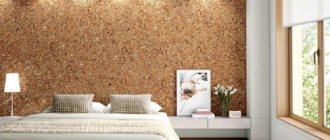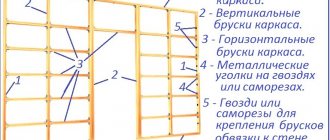Plastic panels as finishing material
Owners of private houses strive to improve their home while spending as little money as possible, so they resort to siding wall decoration. Plastic is a practical material from the point of view of home-grown master builders, and therefore is used for both interior and exterior wall decoration. Today, PVC panels (polyvinyl chloride) are common, using which you can not only hide wall defects, but also decorate the facade of the house.
Plastic false lining is an excellent option for decorative finishing of a private home: the color of the panels allows them to be used as wooden cladding
pros
- A variety of colors - siding made of PVC panels involves not only imitation of lining, but also natural material (stone, wood, granite).
- Affordable price.
- Aesthetics - the facade of the house looks neat compared to conventional plaster. In addition, the panels will hide any defect in the wall surface and even an uneven wall.
- Convenience and speed of installation - due to their light weight, plastic panels are quickly attached to walls and are easy to process (cut).
- Good technical characteristics - moisture resistance, frost resistance, resistance to fungal infections, low flammability.
- Durability - plastic panels are resistant to fading and can last for several decades (10–15 years according to the manufacturer’s warranty).
- Flexibility.
Minuses
- Poor impact resistance - they are easily damaged during transportation; when working with the material, the material should be handled as carefully as possible.
- Not all types of PVC panels can be attached directly to the wall - installation usually requires the installation of sheathing.
- Harmful emissions when burning.
Note: the strength properties of the panels will depend on the thickness of the sheet and the number of stiffeners. Therefore, to check the strength, you should press on the surface of the material: the more stiffening ribs in the sheet, the less likely the sheet is to sag and the longer the service life of the finish.
Main manufacturers
A huge number of foreign and domestic manufacturers offer vinyl panels for facades that will help add aesthetics and protect the structure. The most popular brands are:
- Alta-Profile. It has a wide range of products, which includes elements that can be used to cladding walls and plinths, finishing slopes, corners and other additional parts.
- Dock. One of the leaders in finishing materials. With these PVC panels you can create a reliable and beautiful façade that is resistant to the development of pathogens, low temperatures and other aggressive factors.
- FineBer. Innovative technologies make it possible to create a finish that perfectly replicates the texture of natural materials at minimal cost.
- Nailite. They have a long service life due to their high strength and reliability. The products comply with European standards.
There are also lesser-known manufacturers of plastic products. Before purchasing a finishing material, you should carefully study the characteristics, as well as reviews of use.
Types of panels
All plastic panels for exterior decoration of house walls can be combined into several groups:
- Stone finish. It is clear that natural stone for wall decoration is quite expensive, so PVC panels used as cladding will be a good substitute. This means that plastic with imitation of natural stone will look no worse, but the advantages are obvious: lighter weight and less load on the foundation of the house, excellent decor.
- Brick finish. Ordinary decorative brick, clinker brick or brick tiles - these materials are no less expensive than natural stone, but plastic can easily imitate them. Today, manufacturers offer two types of decorative plastic panels - homogeneous and combined structure. In the first case, the material is homogeneous, has an even color and has no layers. In the second case, the panel has an additional insulating layer, usually polystyrene foam. The advantage of this finish is that it can be fixed at any temperature (unlike brick).
- Wood finish. This is the so-called lining - the most common material that imitates wood. You can use false lining for house cladding for any house architecture: it is easy to attach and there are no installation difficulties.
Construction stores today offer various imitations of finishing: brick, stone, lining and even decorative plaster.
Plastic panels for finishing the base (foundation) should be included in a separate group - they must be stronger and thicker, must be mounted with insulation and have increased moisture resistance.
Facing with siding
The foundation is finished using high-strength basement siding 2.5-3 mm thick. It is resistant to deformation and can withstand significant loads. The benefits of siding also include:
- light weight;
- the ability to maintain its protective and decorative properties at temperatures from -45 °C to +55 °C;
- low cost;
- resistance to moisture and sunlight.
Decorative plastic cladding can imitate brick, natural stone or valuable wood. The service life of PVC basement siding is about 50 years, and after installation it does not require additional finishing and is easily cleaned with a stream of water and a soft brush. The individual panels are secured using special locking connections.
Installation of basement siding consists of the following technological operations:
- Fastening the frame from UD profile with self-tapping screws, which must penetrate into the base by at least 11 mm. The pitch of the posts must match the width of the panel.
- Installation of corner elements.
- Fixing the starting profile.
- Finishing the surface with siding, which is done from left to right, starting from the bottom corner and gradually moving up.
As insulation for such finishing, it is advisable to choose breathable materials that match the color. If the foundation is to be insulated, then a gap should be left between the cladding and the base, sufficient to accommodate thermal insulation.
Siding is installed in such a way that when the geometry of the panels changes due to temperature changes, it is possible to compensate for the possible deformations of the panels. Why are backlashes provided?
Look at the video to see what panels can be used to decorate the base
https://youtube.com/watch?v=iPkvYGHUcsU
Calculation of the amount of material
Not only the economical purchase of material, but also the correctness of quick installation will depend on the correct calculation.
Let's look at an example of how to correctly calculate the material. A diagram of the house is being prepared indicating all dimensions - the total length of the walls, the presence, number and sizes of window and door openings, the presence of a plinth, etc. Based on the calculations, siding will be purchased - the area of door and window openings is subtracted from the total area of the house, the resulting figure and will be the required amount of material.
Smat = (Shouse - Swindow - Sdoor) + 5%, where
Smat, Shouse, Swindow, Sdoor - the area of materials, walls of the house, windows and doors, respectively, and 5% is the addition of material to the total area.
To determine the area of the wall for cladding, it is enough to know the dimensions of the wall, window and door (if any)
Thus we get:
Smat = (Shouse - Swindow - Sdoor) + 5% = (3.8m*7.2m-1.6m*2.2m) + 5% = 25.032, or 25.03 m2 - this is the amount of material required for finishing
If it is additionally planned to cover the base/foundation of the house and the pediment, then their areas are calculated in the same way: the foundation is calculated by the area of the rectangle, the pediment by the area of the triangle.
Specifications
Depending on the manufacturer of PVC-based siding, the dimensional values of each element may differ slightly.
Here is a list of average indicators for this type of material:
- The width of one element is 0.23-0.27 m;
- Sheet length – 3.0-3.81 m;
- The working width of the surface of one slab is 0.2-0.25 m;
- Panel thickness – 0.7-1.2 mm;
- The weight of one linear meter of one sheet is 1.8-2.24 kg;
- The area of one element is 0.7-0.85 square meters;
- Slab weight – 1.5-1.9 kg;
- The number of sheets per package is from 10 to 24 pieces.
NOTE!
To install vinyl sheets, you must purchase additional parts. They can be ordered either complete with the main finishing material or purchased separately.
Required tools and materials
Despite the ease of installation of plastic panels, you will still need minimal tool skills:
- Electric drill, screwdriver, electric jigsaw. They will cut the panels to the required size, and use an electric drill and screwdriver to attach the panels to the sheathing or walls.
- Miter box for jigsaw. This “auxiliary” tool will allow you to cut all panels to the same length and chamfer.
- Construction level, stapler. The level will measure the equality of the panels, and the stapler will attach the layers of heat, hydro and vapor barrier.
- The panels themselves are the right color.
- Consumables: fasteners, corners, screws, brackets, insulation, waterproofing, vapor barrier film.
- Profiles: starting and finishing (necessary for fixing plastic siding)
- Decorative corners, components.
Mounting methods
There are several of them: for staples, liquid nails, screws, clamps.
The type of fastening will depend on the weight of the panel and the presence/absence of sheathing
Liquid nails are used to fasten the panels to a perfectly flat surface; instead, special glue for PVC panels is also used.
| pros | Minuses |
| No need for sheathing | Non-repairability of the panel |
| The cost of work is reduced | Labor-intensive work when removing old coating during repairs |
Using self-tapping screws or staples, you can fasten the panels both to the sheathing and without it - directly to the wall. A screwdriver is required for fixing.
| pros | Minuses |
| Strength and reliability of fastening | The mount is best suited for the frame |
| The frameless fastening method with self-tapping screws is suitable for panel walls with a perfectly flat surface |
Fastening with clamps is similar to fastening with self-tapping screws. The panels are fixed to the frame securely and firmly.
| pros | Minuses |
| Fastening strength | Fastening with clamps should be done to a metal profile, which leads to increased cost of work |
| Durability | |
| Good repairability of the panel even if the material is damaged (quick dismantling, replacement) |
Step-by-step instruction
Preparatory work
At this stage, the preparatory work boils down to removing the old finish from the walls (if any), filling up potholes, chips, cracks in the walls, minimally plastering the surface and treating the walls with a primer with moisture-repellent properties. It is not necessary to make it “beautiful”, because all the defects of the wall will be hidden behind the panels.
Preparatory work also includes marking the surface of the walls for installing the sheathing frame.
Note: when covering walls with siding panels, it is necessary to lay a vapor and waterproofing layer with insulation.
Installation frame
Here you need to decide on the type of frame - made of wood or metal profiles. Both options are the same in terms of construction; the only difference is cost and durability. So, before making a frame from timber, it is necessary to impregnate all the material with an antiseptic composition - it will protect the tree from harmful insects and fungal infections. Of course, a wooden frame can be cheaper at the initial stage of construction, but it will last less than a metal one.
A frame made of metal profiles, and even galvanized, will cost more - but its service life will be longer. In addition, there is no need for additional processing costs for the structure.
According to the markings, the main slats are first attached to the walls - they will become supporting ones, on which the sheathing itself will then be installed. The sheathing is a honeycomb, in the cells of which insulating material, a hydro- and vapor barrier layer are laid.
Note: Despite the seemingly expensive design, additional layers increase the thermal insulation and sound insulation characteristics of the house.
The frame (wooden or metal) is fastened to the wall with self-tapping screws; the fastening points must be treated with an antiseptic (for a wooden frame) or a primer (for metal profiles). The sheathing pitch is 0.3 - 0.5 m, all ends must be secured to avoid “sagging”. The fastening step is 25–30 cm.
Laying the “layer”
The sheathing frame is arranged in such a way that the panels are attached to the wall with some “air” gap, or layer. This gap is necessary so that the surface of the main wall does not rot, condensation does not accumulate on it, and the under-frame space is ventilated.
In addition, it is necessary to lay thermal insulation (as a rule, these are either sheets of foam plastic, or mineral or glass wool) and a waterproofing layer (so that the wall surface does not “flow” when there is a temperature difference between the inside and outside). You can also lay a vapor barrier film - it additionally prevents the formation of condensation on the surface of the main wall.
After the layer has filled the honeycomb of the frame, you can begin to fix the finishing material.
Installation of panels on lathing
The panels themselves have two edges, on one side there is a shelf that is attached to the frame, on the other there is a “lock” shelf, which is what holds two adjacent panels together.
Important: the covering of the entire wall will depend on how carefully the first panel is fastened; it will become the guide for the entire finish.
Plastic panels are attached to the sheathing and at the same time snapped into place (with a key connection)
The sequence of work when installing the panels is as follows:
- Profiles - starting and finishing - are mounted on the installed sheathing. The first panel is laid into the lower profile, then slightly bent and inserted into the upper profile. After installation, the panel is secured with self-tapping screws. The next panel is installed in the same way, placing the lower part in the lower profile, the upper part in the upper one and fixing the panels along the sheathing.
- The last panel must be cut to the required length on the side of the large shelf. Next, the panel is inserted into a niche prepared for it and closed with a decorative corner.
Note: the installation method described above is for panels with a vertical mounting method. When laying the panels horizontally, all steps are repeated, only the main and guide profiles are attached to the beginning and end of the wall.
In both cases, the panels are deflected across the sheathing
Wall cladding can be secured with self-tapping screws, nails, and even staples or liquid nails. However, experts advise using hidden fastenings with clamps - with their help, the panels are sewn to the sheathing. By the way, if the walls of the house are built of brick, foam concrete or are made of logs, fastening the siding with clamps will be the best way - the fasteners will not damage the material and will become quite reliable.
Advice: if the walls of the house have sufficient thermal insulation, then laying insulating material is not required. Only hydro- and vapor barrier layers can be attached to the frame.
Fastening panels without sheathing
There are cases when installing lathing is impractical, and you have to mount the panels directly on the wall of the house. How to make the cladding in this case, what are the advantages and disadvantages of this finishing method?
Advantages:
- Saving time and money on sheathing - no frame construction required, no hassles with sheathing required. The panels are fixed directly to the wall.
- The method is suitable for wooden frame or panel houses - the walls of such a house themselves are multi-layered, the insulation is already “sewn” into them and no additional thermal insulation is required.
- In addition to plastic panels, the function of which is limited to decoration, the panel walls of such houses can be additionally sheathed with composite sheets. The sheets act as a support, providing strength and rigidity to the walls, so siding sheets can be installed directly on the wall of the house.
Flaws:
- There is no gap between the sheathing and the main wall - an unventilated wall is more quickly susceptible to fungal attack, rot and destruction.
- The frameless method of attaching plastic panels is only suitable for perfectly flat walls.
Installation of panels using the frameless method is somewhat simplified, in contrast to fastening the panels to the sheathing.
Installation is carried out directly on the wall, fastening is frameless
Advice: despite the apparent perfect evenness of the walls, they must be plumb to avoid deviations from the verticals.
After checking the evenness of the walls, you can begin marking them. First, mark the boundary from which the starting cladding strip will begin.
Important! You can begin fixing the siding using the frameless method only after covering the base. In this case, the ebb for the foundation is first installed.
In addition to ebb and flow, frameless installation uses various decorative fittings - with its help you can hide defects and panel joints, and play up the transitions from walls to openings.
Final works
After the panels are secured, an equally important job begins - decorative design of joints, corners, framing of window and door openings. Here you can show your taste. So, to highlight certain areas (for example, windows and doors), you can use decorative strips and corners a tone darker than the color of the main trim. The same applies to the cladding of the foundation (basement): the bottom can be decorated in dark colors, and the frame in light, contrasting colors.
A good solution was the contrast of the foundation with the facade finishing and the framing of the ebbs in a shade darker than the wall cladding
Ventilated façade slabs
NVF designation of a ventilated curtain façade. It is popular due to its properties. Significantly prolongs the operation of fencing structures.
A ventilated panel façade is cost-effective. It reduces the thickness of the main wall, increasing the thermal capacity. It is provided with a ventilated façade with mineral-based insulation. Additionally, the load on the foundation is lightened.
Some useful tips
Paneling the walls of a house, like any other work, has a certain sequence of actions. To install siding correctly, you must follow the manufacturers' recommendations.
Recommendations for purchasing siding
The quality of the finish will largely depend on what sheets were purchased. So, you shouldn’t buy vinyl siding if:
- the stiffening ribs are deformed, even slightly;
- the coating is at least slightly different in tone;
- there are defects or minor scratches on the surface;
- panels do not match in size.
Recommendations for working with panels
- You cannot work with cold material - otherwise you can damage the sheet beyond repair.
- You should first prepare the “working area” - clear the surface of the walls, sand out cracks if possible.
- When cutting panels to the required length, the sheets should be kept face up. In this case, the protective film can be removed after the panels are fixed to the wall.
- When attaching panels to the sheathing, special thermal washers are used, placed under the fasteners - they are used as equalizers for plastic. In hot weather, the attachment points may become deformed, the plastic will crack and can easily fly off the sheathing.
- If you plan to lay electrical wiring under the panels, then it is necessary to mark in advance the places for laying the cable and arrange special grooves for it from flexible strips.
Characteristics
Polymer siding for exterior decoration is made on the basis of polyvinyl chloride , with the addition of several components that improve the physical properties of the base material (durability, ductility and elasticity, strength characteristics).
The manufacturing process is nothing more than the extrusion of this solid base into the desired shape and size.
The outer surface of facing vinyl siding can be structured or smooth, glossy or matte, visually imitate any texture, or be multi-colored.
Inside, the panels have a honeycomb structure with a large number of voids of the same size. Thanks to this, siding performs additional thermal insulation and sound insulation functions.
