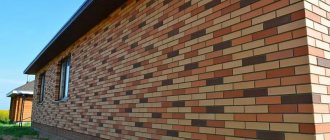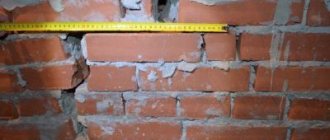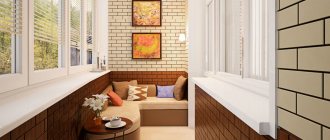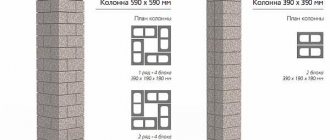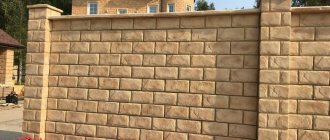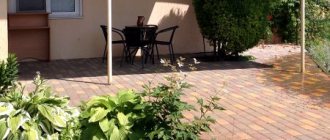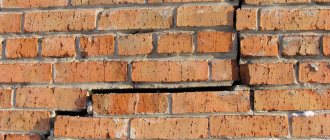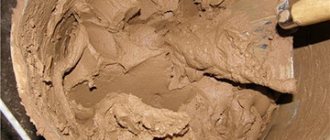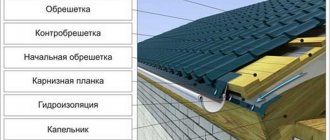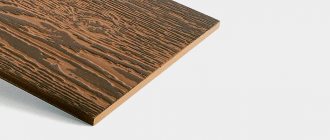Brick has long been one of the most popular building materials, and structures made from it can be found in the vast majority of both old and modern buildings. To mount various objects on such structures, different types of fasteners are used, but the most effective and reliable of them are anchor bolts specially designed for brick, taking into account the strength characteristics and internal structure of this building material.
Types of anchors
Correct connection of aerated concrete with facing bricks
Bonding of aerated concrete and brick walls is required for the full service of the building structure and optimal distribution of physical stress. The combination of brick and aerated concrete masonry significantly increases the stability of the former. It is especially relevant in regions where earthquakes of 7.0 on the Richter scale are potentially possible.
How to properly connect aerated concrete and brick?
The regulatory document of the Russian Builders Association regarding the construction of buildings using cellular concrete blocks specifies the following points:
- For laying the outer wall, it is necessary to use solid or hollow-core facing bricks, the width or diameter of the voids of which does not exceed 1.2 cm.
- The flexible connection between the brick and aerated concrete layer is carried out using fasteners made of stainless steel or fiberglass. These can be special brackets, strips, dowels, screws, etc.
- The fasteners are inserted into the seams of the brickwork and driven/screwed into the aerated concrete block.
It follows that the bonding of brick and aerated concrete is possible using fasteners made of steel or fiberglass.
The minimum number of connections is 3 units per 1 m² of brick layer.
Among the fasteners available in our country suitable for tying brick and aerated concrete are:
- Turbo Fast nails with spiral body shape;
- Stainless steel nails with a length of 12 cm (hammered into aerated concrete blocks in pairs, at an acute angle of 45°);
- Galvanized perforated strips 1.5-2 mm thick (as the aerated concrete wall is laid, the strips are nailed to the horizontal surface of the blocks, and later inserted into the joints of the brickwork).
Attention! The use of conventional reinforcement for tying facing bricks and aerated concrete blocks is not allowed!
It is also worth noting that the type of brick cladding does not depend on which fastener option is preferred.
However, in the absence of a ventilated gap, it is necessary to take into account the thermal protection factor:
- The height of the air gap should not exceed the height of the floor and reach a maximum of 6 m;
- The gap width must be at least 40 mm;
- The gaps between aerated concrete and brickwork must be divided into sections of up to 3 m using blind diaphragms.
Before starting the brick cladding process, you also need to check whether the width of the foundation itself will be sufficient. Thus, the overhang of brickwork should not exceed the maximum permissible mark of 30 mm. Otherwise, you will have to either change the cladding option or redo the foundation.
Advantages of facing aerated concrete blocks with bricks
Why do owners of private aerated block houses in Moscow and the Moscow region prefer ceramic bricks for cladding? This type of finishing has many advantages:
- attractive appearance and aesthetics;
- durability - lasts at least 100 years;
- effective protection of aerated concrete from moisture;
- additional heat and sound insulation;
- mechanical strength, absence of chips, cracks;
- maintainability, ease of maintenance of the facade;
High-quality masonry can only be done by professional craftsmen under the supervision of a civil engineer. Unlike plaster, aerated concrete blocks covered with bricks do not require preliminary leveling, puttying, or priming. A layer of insulation can be laid between the aerated block wall and the brickwork, if this is feasible and provided for by the project.
Installing anchors in brick walls
In modern construction, fastening elements such as anchors can, without exaggeration, be called irreplaceable. These hardware provide the connection of building structures during installation, serve to install equipment, and are also used to securely fasten massive objects to walls and ceilings. Brick is one of the most common building materials today, so the need to use an anchor with a brick wall arises during construction or renovation very often.
Load-bearing elements of openings
When calculating load-bearing elements above door and window openings, it is worth proceeding from a reduced load on the walls, since above the level of fastening the effect of a self-supporting vault is formed. In such cases, an equilateral triangle can be built above the load-bearing elements as a lightweight vault. A prerequisite here is the absence of unnecessary openings on top and on the sides of the load-bearing element and the proper height of the masonry (H > h + 0.25 m). In addition, it must be possible to perceive lateral shift of the arch. That's why they don't make seams on the sides.
Jumpers for openings
, a steel corner or channel is most often used as . The dimensions of the corner or channel are taken depending on the opening to be covered, or see the table below. With a slight amendment, this table can also be used when choosing lintels for ordinary brickwork.
Before laying bricks on them, lintels for openings made from angles or channels must be supported from below with wooden supports (one or two depending on the size of the opening). These supports will prevent bending under the weight of the brickwork. They are removed only after the mortar in the masonry has completely set and acquired fundamental strength, that is, the masonry above the lintel becomes self-supporting .
Types of anchors used for working with brick structures
When working with bricks, mechanical and chemical type anchors are used. The most popular are hardware that uses mechanical methods of fixation in the wall. For brick walls, the most popular types of products are:
- Drive-in anchors, ideal for use with solid sand-lime bricks or cinder blocks;
- Wedge anchors used for installation of façade curtain systems and external glazing on brick walls of various types;
- Double-spacer, designed for mounting critical massive structures and objects to walls made of solid brick;
- MSA anchor systems for fixing lightweight parts to brick structures of any type;
- Anchor bolts with hexagonal head. Suitable for any walls made of piece elements.
Manufacturers also produce other types of hardware products, which are not very widely distributed and are used mainly for special types of work related to the installation of equipment or finishing elements.
Anchors: their effectiveness and types
The effectiveness of anchor bolts speaks for itself, this is the latest modern device that is quickly gaining popularity due to its ease of use and practicality. At the moment, there are no analogues for them that could compare in terms of economy and physical characteristics. Taking the physical laws of load distribution along a plane as a basis, experts came to a very effective solution and created this device.
Anchors come in different types, have approximately the same properties and functions, each has a fundamental difference. They are divided into the following types and subtypes:
- Mechanical: – mortgage; – spacer; – driving; – wedge; – a bolt with a ring or hook; – frame; – hairpin; – façade; – ceiling; – spring.
- Chemical: – monolithic fasteners; – for external and internal work; – for fastening in loose and thin-walled substrates; – resistant to vibrations; – long-serving;
- Plastic.
- Ground.
- For foundation construction.
- Height adjustable.
Requirements common to all anchors
It is pointless to list the nuances of using all types of anchor fasteners that exist today - each manufacturer provides detailed recommendations for their hardware, in accordance with their design and purpose. But there are a number of requirements common to all products that are intended for installation in brick walls:
Holes for mounting any types of anchors are drilled exclusively in the body of the brick. Drilling masonry joints is prohibited, since they are most often not able to hold fasteners. In addition, the destruction of part of the seam leads to a weakening of the load-bearing capacity of the wall in this place.- Any anchor is installed strictly perpendicular to the brick structure. Even a slight slope is a gross violation of construction technology and leads to weakening of the fastening.
- When calculating the hole depth and drilling, the thickness of the finishing layer - plaster or putty - must be taken into account. It must be taken into account that the anchor is fixed in the thickness of the wall, and not in its cladding. Errors in the depth of fasteners can lead to the most unpleasant consequences.
- Before installing the anchor, the hole in the brick must be cleaned of dust and debris that got into it during drilling. This can be done using a special brush, an industrial vacuum cleaner or improvised means.
These requirements are mandatory, since the quality of installation of anchor fasteners directly depends on their compliance.
Anchors for hollow foundations
The instructions given in the previous chapter were focused on anchoring the walls themselves during their construction and brick cladding. Now we will look at which brickwork anchor can be used when you need to hang a cabinet, lamp, CCTV camera, etc. on the wall.
Types of fasteners
There are no problems with solid brick walls: they simply drill holes in them and install dowel-nails. But for walls built from slotted bricks or porous ceramic blocks, this technology is not suitable. Due to the hollow structure of the base, a regular dowel will not hold - for this you need anchors for hollow bricks.
And this is what manufacturers offer to our attention today:
Product typeUseful information
Wedge type anchor, with nut
This anchor bolt is used for bricks - and not only solid ones, but also hollow ones. And in general, it is suitable for almost any base, except for plasterboard sheathing. The wedge anchor has the highest degree of reliability, and therefore is used in cases where something very heavy needs to be hung on the wall. It is also suitable for through fastenings.
This is a steel rod with a diameter of 6 to 24 mm, of various lengths, with a movable coupling and a cone-shaped shank. When the nut is tightened, the cone opens and the anchor is firmly fixed at the base.
They are made of galvanized steel, the price starts from 3.5 rubles. a piece.
Drive-in anchor, with expansion sleeve
This type of anchor is perfect for all types of hollow foundations. It consists of a spacer, usually a brass cylinder sleeve, a fastening element (bolt), and a fixing nut. First, they are screwed together, and then the nut is removed. Moreover, the bolt in such an anchor can have any shape: a hook, a ring, an angle, which allows you to use such anchors in a variety of situations - for example, hanging a water heater on the wall.
The cost depends on the size and material of manufacture, and varies from 4 to 50 rubles. a piece.
Two-component chemical anchor
These anchors provide the best grip on the wall and can be used in a wide variety of situations. Among them there are also options for both monolithic and hollow bases. The chemical anchor is held in the brickwork by a nylon sleeve, which increases in volume after the introduction of a special two-component composition. A long threaded rod is installed into it, and when the filling polymerizes, an almost monolithic connection is obtained.
The cost of a tube of adhesive composition, with a hardener in a separate package, is about 1,350 rubles. Studs with nuts cost about 45 rubles and are purchased separately.
What anchors for foundations with reduced load-bearing capacity have in common is the presence of sleeves with which they adhere to the wall. The point is that when installing the sleeve into a drilled hole, it expands and is firmly fixed, and then the anchor itself is inserted into it.
It can be anything - a pin, a screw, a long screw, or a smooth rod. But in everyday life, all these options are simply called: anchor bolts for bricks.
The procedure for installing an anchor in a brick wall
The most important stage in working with brick anchors is the selection of the product, taking into account the characteristics of the material, the type of load on the anchor and its magnitude. Hardware designed to work with solid material will not effectively perform its functions when used with hollow brick, so it is important to find out what building elements the wall is built from.
- The first stage of installation of any part or object is marking. It should be taken into account that in case of an error, it will most likely not be possible to move the hole a couple of centimeters to the side, as is the case with concrete. Brick, especially ceramic hollow brick, is a fairly fragile material and will most likely collapse in the place where they try to drill holes at a short distance from each other.
- Drilling of bricks is carried out with a special drill, taking into account the diameter of the anchor and its depth. As we have already written, the perpendicularity of the hole is the most important requirement for the quality of work. After the hole is drilled, it is thoroughly cleaned of dust and a control depth measurement is made.
- When installing the fastener, you need to ensure that it fits into the prepared hole with a minimum gap. If the anchor moves too freely in the wall, it is better to use hardware of a larger diameter, adjusting the hole to the appropriate size.
- Installing drive-in anchors requires no less care than installing expansion anchors. It is worth remembering that by applying excessive force when hammering in hardware, you can damage not only the product itself, but the wall around it.
Finally, it is worth mentioning the choice of anchors for installation. If you want to be confident that the product will reliably perform its task, purchase certified products from reputable hardware manufacturers.
Installation Tips
In the modern construction industry, a large number of types of anchors are used for hollow and porous materials. With rational selection, each of them will last for decades. You just need to follow some simple installation rules, namely:
- For structures made of hollow bricks, it is strictly not recommended to use a hammer drill. Such an “aggressive” tool can easily damage the wall.
- Do not install anchors in masonry joints. These places are much “weaker” than the brick, so a fastener installed in such a weak place may lose its holding capabilities over time.
- The hole in a vertical wall must be strictly horizontal. Even a slight vertical deviation up or down will reduce the reliability of the fastening.
- When installing drive-in anchors, do not hit the metal directly with a hammer: this can damage the fastening. It is better to place a wooden block.
- Before screwing in the bolt, you need to clean the sleeve hole to avoid damaging the threads.
Compliance with installation technology will ensure reliability and long service life of the fastening.
//www.youtube.com/watch?v=0DZhJQSHCZ8
What dowels are needed for bricks and how to attach them?
Brick is one of the fundamental inventions of mankind, it has been known in one form or another for millennia. Even at the beginning of the 20th century, when constructing a brick structure, they tried to take into account the nature of its use as much as possible; now, due to the emergence of fundamentally new methods of installation on a brick wall, the urgency of this task has been removed. In this article we will look at modern methods of attaching structural elements of a different nature to bricks using so-called dowels.
Ways to decorate a house
Aerated concrete requires mandatory finishing, as over time it can begin to absorb moisture. Additional cladding helps retain heat and give the building an attractive appearance.
You can clad a building using facing bricks, which can be attached to the wall in different ways: this material not only has an attractive appearance, but will also reliably protect the aerated concrete from damage, cold and moisture.
Insulation can be placed between the cladding and the wall. Another advantage of brick is its ability to breathe: this will remove moisture from aerated concrete and give the facade the necessary ventilation. However, if the mortgages were not made initially, a problem may arise, since there is no fastening of the facing brick to the load-bearing wall. This can be solved; there are several ways to accomplish the task.
Peculiarities
Half a century ago, in addition to the ubiquitous hammer and pliers, in the tool kit of a self-respecting man there was also a very specific tool - a bolt. This is a tube made of solid steel with teeth on one side, sometimes a steel handle was attached to it. A bolt was used to punch a round hole in a brick or concrete wall, then a wooden plug was driven into this hole, into which a nail could be driven or a screw could be driven.
Installation of interior elements was very labor-intensive. The spread of electric drills and hammer drills with a set of drills, also intended for drilling bricks, has led to the almost complete disappearance of bolts from home tool kits.
Naturally, a wide variety of consumables appeared, united under a common name - dowels for concrete, stone, foam concrete and, of course, dowels for brick. What all these products have in common is a similar method of fastening. All of them represent a spacer sleeve, the task of which is to expand the fastener during its installation in a hole made in a particular material. Depending on the material in which the fasteners will be made, the dowel is made of various materials: polyethylene, plastic, brass, steel.
The spacer occurs due to the deformation of the dowel due to driving or wrapping a nail, screw, self-tapping screw, bolt, etc. into it.
Anchors for brickwork: types of fasteners, installation nuances
Brick has long been one of the most popular building materials, and structures made from it can be found in the vast majority of both old and modern buildings. To mount various objects on such structures, different types of fasteners are used, but the most effective and reliable of them are anchor bolts specially designed for brick, taking into account the strength characteristics and internal structure of this building material.
Overview of species
The development of expansion dowels has led to the emergence of several types. Let us highlight those that were developed for installation in a brick wall.
They can be classified according to several criteria:
- dimensions (length and diameter);
- application (construction, facade, universal);
- according to the type of brick for which they are used (solid or hollow);
- according to the method of fastening;
- according to the material.
As you can see, the variety of consumables can be quite large. Let's try to classify them by type, as this happens in a hardware store.
- The first group is united by the common name dowel-nail. This is a universal fastening element that can be successfully used for structures made of solid bricks; it is important not to get into the space between the bricks during drilling, in which case securing such a dowel will be problematic.
- Facade anchor is the fastener most suitable for hollow bricks, although you can try using it for solid bricks. Such dowels are made from both metal and plastic.
- The disc-shaped one is designed for installation of thermal insulation and has an elongated shape with a special device for fixing the insulation without deforming it, the spacer part being at the very end of the dowel.
Amplifier options
Great demand and wide scope of application have forced anchor manufacturers to expand their product range into several types. Each of them has certain design features, differs in size, and specific use. A variety of anchors for hollow bricks allows you to solve the most complex problems with their help.
Healthy! Drilling holes in hollow bricks can only be done with a hammerless drill. An exception may be when working with masonry joints.
Double-spaced. Classic anchor element with a threaded rod and a sleeve equipped with opening double-spacer elements. As the rod is screwed in, the petals dig into the structure of the brick, making the contact much stronger.
Hammers. These hardware can be used with hollow bricks only if the hole is made in the masonry joint or the outermost (solid) part of the stone. The anchor design involves the operation of the spacer part when screwing the threaded fragment into the clogged one.
Wedges. The operating principle of such anchor bolts for hollow bricks is similar to the above-mentioned double-spacer fasteners. A maximally weakened anchor is driven into the drilled hole; wedging occurs due to the threaded part, which is evenly screwed in and bends the spacer petals.
Bolt type MSA. A more advanced type of anchor for hollow bricks. It has a brass spacer sleeve, does not rotate during installation due to cross knurling, and is equipped with an internal thread, which allows it to be used with any metric bolts and nuts.
Healthy! The MSA type anchor can be used with both hollow bricks and hollow reinforced concrete floor slabs.
Anchor with hexagon head. A classic anchor bolt for bricks, with a bolt that functions as a rod. The spacer parts are unbent according to a principle similar to the previously listed actions: at the moment of twisting.
Chemical hardware. An anchor that provides maximum quality anchorage with a hollow surface. Not popular among amateurs, but in demand among professionals. The operating principle is based on filling the hole and adjacent chambers inside the hollow brick with a special adhesive. An anchor is inserted into it. Once hardened, it will be impossible to remove the hardware.
Important! The disadvantage of chemical anchors is the time it takes for the adhesive to cure. Until it hardens, you cannot load the hardware. The time interval depends on the components of the composition used.
Materials
Which material is preferable? It would seem that what could be more reliable than metal? The advantages of this material are obvious: strength, durability, ability to withstand heavy loads. However, metal spacer fasteners also have disadvantages. First of all, their high price and, oddly enough, lack of universal use. As a rule, such dowels are used for mounting any structures to brick walls. It is perfect for hanging various large equipment: gas boiler, water heater, heating system elements, sports equipment, grilles, awnings, etc. A special type of metal consumables are frame fasteners designed for fastening window and door frames to brick walls.
In general terms, the design of a metal dowel is quite simple; in fact, it is a tube with an internal thread, at the working end of which slots are made, and its thickness becomes larger.
During the installation process, the dowel is inserted into a prepared hole of the appropriate diameter, and then a pin with an external thread is screwed into it. The pin expands the dowel petals, and they are securely fixed in the hole.
It is much cheaper to make dowels from plastic. This has resulted in a huge variety of plastic expansion dowels. The simplest of them have the same principle as described above for their metal counterparts.
A screw or self-tapping screw is screwed into the plastic sleeve; a special nail with a threaded notch can also be driven in. The introduction of a metal rod leads to expansion of the petals of the structure, which reliably fix the dowel in the material. Plastic dowels for hollow bricks have a special design.
During installation, their petals are twisted into tight “knots”, this helps fix them in voids. Reinforced plastic dowels can easily compete in terms of fastening reliability with some models of metal dowels. The use of plastic consumables is very widespread. From mounting pictures and mirrors to securing heavy equipment.
Chemical anchor, fastening with glue
Fastenings based on filling the inside of a metal rod embedded in the wall are used to provide strong connections in stone, brick, sandstone, shell rock, limestone, and cellular concrete. Such connections involve the use of chemical anchors, for example the popular all-season type moment fastener CF900. A metal insert, which is a reinforcement rod, a threaded stud or a sleeve with a thread on the inner surface, goes deep into a prepared hole, the diameter of which exceeds the anchor parameter by 2 mm. After this, a capsule with glue based on polyester, polyurethane or acrylic resinous substances, a hardener and filler in the form of sand is inserted into the sleeve. Then the glass cylinder is destroyed and a metal rod is inserted into it and the binder is waited for setting.
Which one is better to use?
It can be difficult to determine which type of dowel fastener is best suited for certain jobs, primarily due to the enormous variety. When purchasing dowels, of course, it is always advisable to consult the store so that you do not have to go to the store again. Let's try to give general recommendations. For solid brick, almost the same dowels are suitable as those recommended for concrete. If the walls are made of such material, you can say that you are in luck. Most universal dowels will work just fine. You can securely secure even heavy and bulky objects, not to mention shelves and cabinets.
It's a completely different matter if the brick is hollow. For hollow bricks, most universal dowels are completely unsuitable. Driving a dowel-nail into such a wall is dangerous, as it can cause the formation of cracks not only on the surface, but also in the partitions inside the brick; in this case, it will be simply impossible to fix anything in the same place, and the hole in the wall will have to be repaired.
For slotted and hollow bricks, special plastic dowels that roll into a knot are required, or metal anchors with petals that rest against the partition from the inside. You should work with such consumables very carefully, since, unlike solid bricks, those with voids are usually more fragile. Facing bricks, which combine strength with some decorativeness, require special care. The appearance of chips and cracks in this case is simply unacceptable. It is also important to remember that such bricks usually have voids to reduce their weight, which greatly limits the use of some anchors and dowel-nails.
For facing porous bricks, it is preferable to use elongated plastic dowels, which during installation form complex units that can securely fix them in the voids of such structures. The fasteners for red and sand-lime bricks are somewhat different. Red is usually softer, and there is a danger of turning the dowel in the hole if the diameter of the drill is incorrectly selected or during the drilling process the master failed to maintain the perpendicularity and the hole turned out to be slightly larger.
Sand-lime brick is more tolerant of minor flaws during installation.
What to remember when installing anchor systems
Everything that was previously attached to walls using nails, self-tapping screws, screws and bolts is now mounted using anchor systems. Anchors for a brick wall are the most reliable way to hang and connect any elements or objects to the brickwork. But in order for the fasteners to be strong, you need to remember a number of rules.
You cannot use a hammer drill to make holes in brick, since this material is quite fragile. Under the influence of blows from a hammer drill, it can crumble and crack. In this case, you will need to make a new hole.
Do not drill holes for anchors into the seams of the brickwork. Due to the presence of sand in it, cement mortar has lower strength than brick. The fastening, especially if the load on it is large, may fall out over time, and the consequences can be unpredictable.
Holes in the wall must be strictly horizontal. Even a slight downward tilt reduces the resistance of the fastener to tearing out.
When installing a driven structure, you should not hit the metal with a hammer; it is better to place a piece of wood so as not to damage the edge of the thread.
Before screwing the bolt, you should clean the inner surface of the sleeve to avoid damaging the threads.
By following these rules, you will be able to firmly and securely mount a canopy over the entrance, a sports wall for your son, shelves for flowers and books, or any other items needed in your house or apartment.
How to secure?
To strengthen the dowel in a brick wall, it is not advisable to use a hammer drill in impact mode to drill a hole; it is better to work in drill mode. Drill carefully without jerking, trying to maintain a right angle. This will help avoid the formation of cracks and chips.
To learn which dowel to use for hollow bricks, see the following video.
Fastening the Mauerlat to a brick wall with studs
Installing a wooden mauerlat beam on threaded fasteners looks like the most reliable of all the available options. You can use extended studs, up to 60 cm, with a nut and washer or a steel plate welded at the end.
If you use rods with a welded steel heel for fastening, then the device will need to be laid into the brick wall at the stage of laying out the final three rows of masonry.
In order not to make a mistake with the markings, you will need to stretch a paint cord around the perimeter of the walls of the building; you can place a laser level at the installation level of the future Mauerlat. Studs with welded pads are placed around the perimeter of the walls and applied with bricks in masonry mortar. Holes have to be drilled in the blocks used for the next rows of brickwork. After sticking the roofing material, you can proceed to attaching the Mauerlat.
On brick walls one and a half stone thick, you can use a simpler method of fixing the Mauerlat board. For mounting on studs, holes with a diameter of 40 mm and a depth of up to 50 cm are drilled at the installation points. A wide washer is put on the threaded pin, a nut is screwed on and installed in the hole.
Next, the future fastening is leveled relative to the horizontal surface, and the hole is filled with a mixture based on acrylic resin and washed sand. Such a plug will hold the Mauerlat much better than a staple.
What is a fastener for hollow bricks?
Nowadays, there are many modern construction technologies that use fasteners for hollow bricks. Small private houses and multi-storey buildings are built from this material. Even a self-taught mason can lay brick walls.
For hollow bricks, it is necessary to choose special fastening systems.
It is important to securely secure the blocks in the assembled structures.
Device
The design of the anchor bolt for hollow bricks consists of two elements. One is spacer, the other is non-expansion, locking. The second is twisted or driven into the first, which is in turn placed in a pre-drilled hole of a suitable diameter. In this case, the petals open and cling to the channel walls. This creates a strong connection.
Installation Features
The process of installing an anchor in a hollow brick is simple, but involves several nuances. Knowing them will reduce the likelihood of errors and poor quality of work. They are as follows:
About types of bricks
Brick blocks are divided into:
Types of bricks.
Hollow bricks have a number of positive features. They:
- retain heat well, so a building lined with such material on the outside retains heat well even during winter cold;
- hollow brick is an excellent sound insulator: such blocks cope well with various climatic conditions, quite high frosts;
- hollow brick has a good appearance, the modern building materials market has a wide range of beautiful facing bricks, which differ in color shades and texture;
- since the weight of the hollow brick is small, you do not have to build a deep and strong foundation;
- such blocks cost less than solid ones, therefore, construction from hollow bricks will cost 1/3 less;
- Since hollow bricks are not very heavy, they are easier to transport.
About fasteners for hollow bricks
Fasteners for hollow bricks are necessary in cases where communication lines are pulled through the block. There are many different practical types of fastenings available. This is about:
Dowel fasteners are the most budget fastening option.
- Dowel fasteners. They are the most common and cost-effective segments. The dowel has two uniform thickenings. Thanks to them, the product has a non-standard shape. The most popular fastener for hollow bricks is called a “butterfly”. Special locking screws are screwed into special sleeves.
It is recommended to use drills to make holes in the body of hollow-core bricks.
Advantages of the Fisher anchor
According to experts, the most modern and comfortable means of fixing hollow bricks is the Fisher anchor. This type of fastener is used in many areas of architecture. Fisher does a great job with:
Fisher fasteners are convenient and practical. In particular, it is used for fastening:
- all kinds of structures and objects made of steel;
- fences and handrails;
- consoles and various stairs;
- gutters for laying cables;
- machine tools;
- flights of stairs;
- gate;
- facades;
- window elements;
- shelving;
- awnings
Types of autonomous equipment
Fisher chemical anchors have many positive qualities that deserve attention:
- They go well with any building materials.
- The operating principle of this fastening system is quite simple and universal. Therefore, Fisher chemical anchors are suitable for any construction projects.
- By using non-expansion anchoring it is possible to reduce edge and axial distances.
- Such fasteners are represented by a large number of modifications. They are used in all kinds of devices.
It’s worth mentioning separately about the loads that Fisher anchors can handle. Speaking about brickwork, it can be noted that this type of fastening can cope with any loads that fall on structures made of hollow brick blocks. The same situation is observed with aerated concrete structures.
For compressed concrete, consider what kind of threaded rods it will be used with.
The Fisher fastener is a chemical device divided into a pair of separate chambers. The first container is filled with a chemical solution, and the second with a hardener. Before using the anchor, you need to mix the ingredients thoroughly and then squeeze the suspension into the prepared recess.
Varieties
Anchors differ not only in size. There are design features of technical parameters. Anchor products for brick walls are divided according to their intended use. A specific type of hardware is used for certain installation work.
Important! To ensure reliable fixation of an object in a brick wall, it is recommended to take a responsible approach to the choice of anchor products.
Driven type
Allows you to secure critically heavy weights. Made from high-strength material or carbon steel. It is treated with a specialized anti-corrosion coating, which ensures an increase in service life. The product is manufactured in one piece, which increases the reliability of the fasteners. A popular type of hardware is the collet anchor.
Drivers
The anchor is driven into the brick with a hammer. Its working part becomes wedged. This way the element is securely fixed in the wall. Then the bolt or stud is screwed in.
Wedge type
The scope of application is identical to the hammer type analogue. The method of installation in a stressed and unstressed concrete plane is allowed. Refers to reliable fastening elements. Capable of withstanding high loads. Used in dry rooms.
Made from various types of steel. Differs in specific execution. On one side there is a stud with a metric thread, onto which a nut is screwed. On the other hand, there is a spacer system in the form of a coupling with an internal shank.
Wedge
MSA type
Brass products, the outer side of which is characterized by the presence of a special sleeve with a large notch. The design allows you to increase the density of fixation of fasteners in the wall cavity. The permissible intra-sleeve cross-section is in the range of 8-10 mm.
Chemical principle
The external design is a cylindrical tube. Inside there are two ingredients - organic and inorganic. Reacting with each other, they harden and provide the required degree of strength.
Chemical
Important! Chemical-type fastening structures are in high demand because their use is allowed in places with high humidity, in porous substrates. Even in such extreme conditions, they are able to hold the elements together.
The name of the hardware was given in view of the chemical principle of operation - a chemical reaction. Has no smell. It is an environmentally friendly product. Does not harm the environment and the human body.
The negative aspects of using the product include the high price and different setting times of the composition. The latter depends on the variety of adhesive mixtures.
With ring
The peculiarity of the product – the presence of a ring – ensures its scope of application. It is convenient to install suspended structures on wall and ceiling surfaces. In construction it is used for securing scaffolding. Allowed to be used for bricks with a dense internal structure - only solid ones. In porous and hollow materials, fasteners lose their effectiveness.
With ring
Double-spacer
Additionally, a spacer sleeve is provided that opens simultaneously in two places. The first spacer element does not come into contact with the solid masonry surface. The reliability of fixing the product in the wall increases. The sample shows good results in the tensile test, therefore it is used in difficult operating conditions.
Double-spacer
Secrets of laying decorative bricks
Laying decorative stone with your own hands is a simple process and anyone can easily cope with it if they first read the instructions and follow all the rules, including safety rules. However, installing decorative facing bricks is a slightly different, more complex process that will require your attention, patience and effort. Seams are one of the most difficult aspects in this matter.
Watch the installation technology in the video below.
Secret No. 1. As a rule, to create a seam, you need to take a special syringe gun or a thick bag, pour pre-prepared grout for decorative stone into the hole, cut off the tip of the bag and then squeeze it into the seam between the stones. The main thing is to be calm and careful so that the grout does not get on the front of the stone. This, first of all, applies to decorative aged brick, because its surface is not smooth, but rough and of irregular geometry, which means that it will be extremely difficult to wipe off the grout, taking into account the above fact and the porosity of the stone.
Secret No. 2. It is important to remember that interior finishing with interior bricks is carried out exclusively on a flat, clean, dry surface, which means that before you begin installation, clean the walls of dirt and wallpaper residues. If necessary, level the walls before installation.
Secret No. 3. If the work is carried out in dry, hot weather, then the already clean and smooth walls must be moistened and only then thoroughly primed. This will ensure better adhesion, especially if the walls are concrete.
Secret No. 4. When preparing the adhesive mixture for laying decorative bricks, strictly follow the instructions from the manufacturer. Often we do this “by eye”. and then we wonder why half the bricks fell off the wall.
Secret No. 5. A thin layer of installation adhesive can be used to level the walls, if necessary.
Secret No. 6. Laying gypsum tiles is a creative process, but it also requires special preparation. Before gluing it to the wall, try laying out 1.5 - 2 sq.m. on the floor, using bricks from different boxes and make sure that this is exactly how you want to see it in the interior. Don’t be lazy to rearrange and swap bricks to achieve the perfect result.
Secret No. 7. Be sure to make preliminary markings on the wall. To do this, you need to measure the height of the tiles, add 10-12 mm to the resulting size and apply the appropriate markings to the wall across the resulting distance.
Secret No. 8. If there is a glossy coating or cement laitance on the back side of the decorative brick, carefully remove it with a wire brush.
Secret No. 9. Brick laying should be done from top to bottom. This way, the likelihood of glue getting on the surface is minimal, and this is very important for installing old bricks.
Secret No. 10. To adjust the width of the seam, you can use “chops”.
Secret No. 11. Be sure to check the horizontal lines using a building level.
Secret No. 12. The material is easy to machine, so if it needs to be cut, it can be easily done using an angle grinder with a disc for stone or concrete.
Secret No. 13. Seams can only be started after the glue has completely dried.
Secret No. 14. Recommended joint thickness is 4-6 mm. Proper jointing will protect the brick from destruction and provide an aesthetic appearance.
Secret No. 15. You can level the grout within a few minutes, when it begins to set. This is easy to do with a trowel or narrow spatula.
Secret No. 16. After the grout mixture has hardened, remove excess using a hard, non-metallic brush or broom.
In turn, we remind you that artificial decorative stone does not require additional treatment with water repellents.
In our catalog you will find a variety of choices of decorative bricks and decorative stone. Krasnodar, Rostov-on-Don, Omsk, Khabarovsk, Sochi, Anapa and other cities have sales points where you can select and buy Intercam products at the best price. By the way, in Krasnodar there is a place where various models of stone are presented that perfectly imitate natural stone.
Full Internet catalog of Intercam stone is here.
Create a beautiful interior for your living room, kitchen, hallway, bedroom and other rooms, send us photos of your work and be absolutely happy!
Intercam brand store:
Krasnodar, st. Chkalova, 167 Tel. +7
Krasnodar, st. Topolinaya, 36 tel/fax. warehouse
Crimea Peninsula, Sevastopol, st. Parshina, 4 tel. ; +7 ; +7
Rostov-on-Don, lane. Neftyanoy, 1 tel. warehouse E-mail:
Krasnodar region, Armavir, Industrial zone, 16
Application of masonry mesh
Fastening facing bricks to a load-bearing wall is often done using a masonry mesh. This is a fairly old but reliable method. The mesh is inexpensive and does not require complicated installation, but it must be laid at the time of construction of the aerated concrete wall; it will not be possible to attach the mesh to the finished structure. The mesh is needed so that when the building shrinks, the load is distributed evenly and cracks do not appear on the facade. You can use a metal product or galvanized mesh.
Attaching the mesh to the foam block
An option for attaching the mesh to the wall using pieces of cut mounting tape and wood screws
Attaching facing bricks to the walls using a mesh should occur every three rows. If a masonry of 2 blocks is used, then you can lay a grid every 4 rows. If not very strong blocks are used, more frequent laying of the mesh is acceptable, but in no case less frequent. It is necessary to reinforce the row from scratch: this will help firmly secure the cladding and avoid damage in the future.
Another option for attaching the construction mesh
This type of fastening for facing bricks can be made of different materials, for example, steel, fiberglass. When choosing a mesh, you need to pay attention to its rigidity; for example, fiberglass is not suitable for areas of the wall that are subject to heavy loads. Metal mesh is considered the most reliable; it can be used for any type of building.
Steel springs well, is not afraid of strong physical impacts, is tensile strength, and is lightweight and does not overload the structure. This is one of the simplest and most practical fastenings for facing bricks. The metal mesh is sharp, so there is a high risk of injury. Basalt in this regard is much safer, moreover, it does not rust, and can withstand the same loads.
Fastening a wall made of facing bricks to aerated concrete using a mesh has the following features:
Conclusion: fastening facing bricks to aerated concrete is possible in a variety of ways, the choice of which depends not only on the cost of the products, but also on the stage of construction.
Source
Is it possible to veneer the facades of a frame or timber house with brick?
Brick cladding of frame and timber buildings gives them a more solid, solid appearance, increases the strength and durability of the facades and simplifies their maintenance. What other advantages does such a solution provide and what difficulties can you encounter when implementing it?
The main advantage of finishing the facade with facing brick is that, having low water absorption and high frost resistance, it protects frame or timber walls from the negative influence of atmospheric factors, thus increasing the service life of the building envelope. However, such cladding will cost significantly more than plastering or, say, covering walls with clapboard. In addition, houses with complex architecture have areas where it is impossible to support the facing masonry on the foundation, and then it is necessary to resort to special technical solutions, which are quite expensive and difficult to implement. For example, create supports in the form of metal corners, securing them to the load-bearing wall with a certain pitch, and also take measures to ensure the tightness of joints at the junctions of the facing wall with other structures.
Difficulties may also arise when reconstructing a wooden house, which initially did not include brick cladding. If
the bearing capacity of the foundation and soil is insufficient, it is impossible to rest the facing masonry on it.
A serious obstacle to the implementation of brick cladding is the small eaves overhang (≥250 mm). In this case, the masonry will either rest against the front board (which is simply ugly), or it will completely protrude beyond the eaves line, which means that the roof will not be able to protect it from atmospheric moisture. Increasing the eaves overhang is expensive and difficult, because such alterations will affect the rafter system, roofing and other components of the roof structure. With constant wetness, the facing brick (its frost resistance is 50 freeze-thaw cycles) will gradually begin to collapse. However, this process can be combated by annually covering the façade with water-repellent agents.
Since a gap is left between the finishing and load-bearing walls for ventilation, in which street air circulates, the cladding is not able to significantly improve the thermal protection performance of the enclosing structure. But it increases the thermal inertia of the building, which leads to a reduction in heat loss during temperature fluctuations
It is worth noting that some experts believe that only frame buildings can be covered with facing bricks, but not timber ones.
This is explained by the fact that the timber remains geometrically unstable throughout its entire service life. Wood constantly either gains or releases moisture, changing in size accordingly, which can cause a violation of the integrity of the cladding. However, the same experts also offer a solution to the problem: to connect the brickwork and the load-bearing wall, use sliding fasteners of one type or another. True, they emphasize that this requires a competent, detailed design, and even under this condition, taking into account the uneven settlement of the building, the risk of damage to the finishing layer still remains.
Foundation requirements
Since the walls of the house and the brick cladding must rest on a common foundation, when preparing the project its load-bearing capacity is calculated so that it can bear the appropriate load. Typically, the base for masonry is the stone or concrete walls of a basement or plinth.
If it is decided to cover an already used house with bricks, only a specialist can determine whether it is permissible to install the cladding on the existing foundation. In this case, you need to make calculations and make sure that not only the foundation, but also the soil underneath it will withstand the load from the additional brick wall. Practice shows that if the base is made of high quality, from reinforced factory concrete or concrete blocks (even grade M100), then it is able to cope with a load of at least 70 kg/cm², and, for example, the weight of a 5 m high masonry made of 60 mm thick brick will be equal to approximately 500 kg/linear. m, that is, it will create a tension under its sole of only 0.4 kg/cm². So such a foundation, provided that it has the required thickness, can serve as a reliable support for the façade cladding.
The brickwork should extend beyond the edge of the foundation by no more than a third of its thickness. It is often installed on galvanized steel corners, which are secured to the base with steel anchor bolts
But if the foundation is, say, screw piles with a low density pile field or a strip concrete foundation laid in heaving soil above the freezing depth and, in addition, without insulation, then their load-bearing capacity will clearly not be enough to support brickwork on them. It will inevitably crack due to foundation movements caused by frost heaving of the soil.
In such cases, the problem is solved by constructing an additional support, which can be directly adjacent to the foundation of the house or stand separately from it
(an engineering calculation is needed to determine this). For example, a strip foundation is protected from soil heaving with a layer of insulation and another concrete wall is attached closely to it, connecting both structures with anchors.
How to cover a wooden house with bricks
Brick and wood have very different characteristics, so certain difficulties may arise during the work process. When facing a wooden house with bricks, it is imperative to provide for sufficient ventilation of the main part of the wall. Otherwise, the wood will begin to rot or become moldy. Before covering the house with facing bricks, it is worth carefully examining the wall pie. Three-layer walls with brick cladding in this case will include:
- wooden supporting part;
- vapor barrier;
- insulation;
- waterproofing and wind protection;
- ventilation gap min. 50-60 mm;
- brick lining.
1 – ventilation layer; 2 – fastening the cladding to the wall; 3 – facing brick; 4 – additional insulation with windproof membrane; 5 – vapor barrier; 6 – finishing; 7 – thermal insulation; 9 – log wall
It is important not to confuse vapor barrier and waterproofing. The latter must be permeable to steam so that it can easily escape from the insulation and brick into the ventilation gap. It is recommended to use modern vapor diffusion windproof membranes.
To ensure free movement of air, when clad with bricks on a wooden house, it is necessary to provide vents in the lower part and outlet openings in the upper part. It is recommended to use mineral wool as thermal insulation. It is characterized by low cost, ease of installation and good air permeability.
Before properly covering a wooden house with bricks, you must wait time for the walls to shrink. This process can take a couple of years, so it may be easiest to re-clad an older house.
