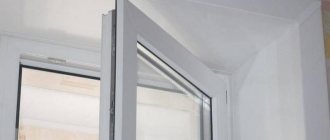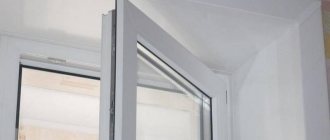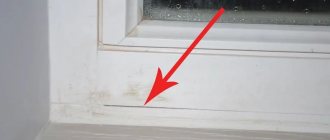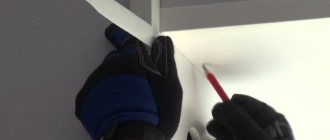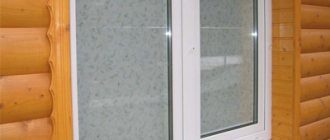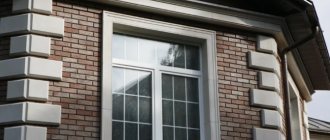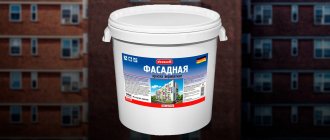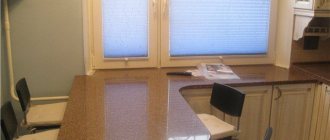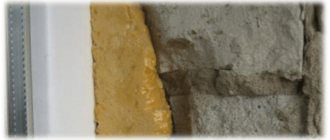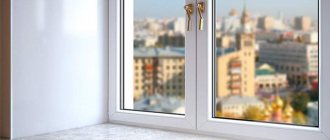Installing plastic windows in an apartment is the best way to get rid of the problem of cold penetration and drafts into the room, as well as the appearance of condensation and frost on the glass. But in addition to installing high-quality windows, it is important to think about the design of the slopes. Incorrectly selected material or poor slope installation technology can cause all of the above problems. Let's figure out which slopes are best to choose for plastic windows and how to install them correctly.
The need for interior decoration
The interior decoration of plastic windows has not only a decorative function, but also a protective one. The installation seam should be carefully protected from external influences so that the window system functions as correctly as possible: the windows do not freeze or fog up, and there is no accumulation of fumes on the slopes.
The mounting layer must also be protected as best as possible from condensation accumulation, exposure to sunlight and exposure to wind, as this causes the polystyrene foam to begin to deform. You can properly protect such material by installing special metal slopes, as well as platbands on plastic windows for exterior finishing, which will give the window a more attractive appearance.
A variety of materials can be used for interior window decoration in a residential area. This could be decorative plaster, installing plastic windows on slopes, or creating PVC panels or plasterboard yourself. The decoration of the internal window slopes using decorative artificial stone looks beautiful. To determine exactly which of these methods is better, you need to look at each of them in more detail.
External factors that affect the deformation of windows and slopes:
- wind, sun rays, high humidity;
- the presence of fungus, mold and harmful parasites;
- sudden constant changes in air temperature.
Platbands
Platbands or casing for internal slopes for PVC windows can be made of different materials, but its functional purpose is the same - protecting the installation seam from destruction and giving the window opening an aesthetic appearance.
Types of platbands
Platbands differ in appearance and functionality:
| Flat platbands. This is the easiest and most inexpensive type of cash withdrawal. | |
| Profiled platbands have a convex surface of different profiles, aimed at enhancing the decorative function of cashing. | |
| Shaped platbands can have a complex relief and imitate natural wood. | |
| Carved platband is the most expensive type of cash, made to order according to individual sizes. |
Materials for production
The most common material for making cash is sheet plastic. It is used for the manufacture of budget flat platbands, which can be used for finishing windows indoors and outdoors .
This material is not afraid of temperature changes, exposure to moisture or sunlight. Its surface can be laminated and take on any color or imitate various types of natural wood. Therefore, choosing cash to match the color of the window facade will not be difficult.
Plastic cash can be made to match any façade
Plastic platbands are not prone to deformation due to temperature changes and exposure to moisture.
Profiled PVC trims have the same properties, but may have a shaped surface. They are also used for interior and exterior window decoration.
MDF trims can also be flat or profiled, but they are used exclusively indoors, since the properties of MDF do not allow them to be used outdoors under the influence of surrounding natural phenomena.
For external use, dense foam casing can be used. This material is easy to process and install. The most intricate and complex shapes can be cut from polystyrene foam. It can be decorated with any finishing materials. It has negligible weight, so it does not put any load on the wall.
Foam trim can be used for exterior window decoration
The most expensive window design option is the installation of wooden carved cash. Carving can be done manually or mechanized. Handmade is very expensive due to its individuality and exclusivity.
Profiled and shaped platbands made of natural wood, made on a machine, will cost less.
Wooden platbands require careful care, since wood, when used in conditions of exposure to the external environment, has some disadvantages:
- wood can become deformed when absorbing moisture or crack as a result of drying out;
- Such cashing looks harmonious on wooden windows or on timber facades. On modern facades such cashing will look ridiculous.
Application of decorative plaster
When renovating a house, you can’t do without using high-quality finishing materials. Most often, interior decorative plaster is used to seal walls. This material helps create characteristic slopes on the windows, making them unusual and elegant.
Decorative plaster includes fillers of different fractions and origins - this may include natural wood fibers or stone chips with artificial granules of different sizes. Decorative plaster is used as a finishing layer, thereby creating a special textured surface or an expressive pattern, using the example of Venetian plaster.
Decorative plaster, used for finishing slopes inside with your own hands, has the following characteristics:
- effectively eliminates all major surface irregularities;
- such material does not absorb surrounding odors;
- it can be applied to absolutely any base material: concrete, drywall, wood or brick;
- it has sound insulation qualities;
- has a non-flammable, safe natural composition;
- it has the quality of airtightness;
- if the base is slightly damaged, preliminary repairs are not necessary;
- repair of the plaster layer is quick and easy, there is no need to remove the entire finish;
- when treated with a wax material or painted, the plaster layer becomes water-repellent;
- Using this material you can finish the arches of a window opening .
Which slopes are best for plastic windows?
All slope finishing options have pros and cons. There is no ideal material that is better than others in every respect. Therefore, when choosing, you need to decide which properties and characteristics are more important in a particular case.
| Requirements for slopes | The most suitable material |
| Speed and ease of installation | Plastic |
| Durability | Plaster, gypsum fiber |
| Strength | Plaster, gypsum fiber |
| Moisture resistance | Plastic, gypsum fiber |
| Natural material, natural look | Plaster, drywall, gypsum fiber |
| Tightness of the structure | Plastic |
| Practicality, no need for maintenance and care | Plastic |
| Best maintainability | Plaster, gypsum fiber |
| Low price | Plastic |
| Original finishing options (decorative plaster, tiles, mosaic) | Plaster, drywall, gypsum fiber |
| No corners or visible frame elements | Plaster, drywall, gypsum fiber |
| Possibility to change the design | Plaster, drywall, gypsum fiber |
Main types of coating
Decorative types of plasters are divided into groups according to their main substance in the composition and type of filler. They can be textural , structural and Venetian.
- Textured plaster has a special pattern, which the consumer knows about in advance.
- Structural plaster creates a simpler relief compared to textured plaster, but its pattern becomes unpredictable.
- Venetian plaster includes several layers at once, as a result of which the surface becomes smooth and acquires a characteristic pattern.
Repair of slopes from GVL
In this case, the slopes were installed more than 8 years ago. During the process of cosmetic renovation (dividing the room into two parts), the slopes were partially puttied, sanded and painted. The work on the slopes took 2 days, the cost of the work is insignificant (compared to installing new slopes - even when compared with budget plastic ones). The walls were also painted, so no corners were needed.
An entire corner of the slope was missing. Crushed from being hit by a window for 8 years.
The slope has been completely restored and painted in 2 layers.
Expert opinion
Anton Tsugunov
Construction expert. Entrepreneur. 17 years of experience. More than 100 completed objects.
I use moisture-resistant GVL Knauf-Supersheet with dimensions 10x2500x1200 mm. One sheet is enough for several windows. I order and pay with a card with 33% cashback .
Using drywall
Most often, the decoration of window opening slopes indoors is done using plasterboard. This finishing material has high parameters that help quickly and easily create slopes with a completely smooth surface and resistance to environmental influences.
Drywall is lightweight and its installation on a vertical surface is not particularly difficult. It quickly turns into the desired color. In addition, such materials, when properly treated with antiseptic agents, help protect the surface from the appearance of mold and mildew at the junction of the window frame and slopes.
Selection of materials for work
You don’t need to think that you can use any type of drywall to create a beautiful slope design . The material must be selected taking into account the parameters of its operation. All plasterboard materials have a different indicator, which the master himself must take into account before purchasing all the necessary materials and starting to repair the window structure.
Any window is a source of moisture and condensation, which occurs due to the large difference between the temperature in the house and outside. As a result of this, the material with which the slope will be repaired should not be afraid of moisture. Otherwise, the finishing surface will retain its appearance and basic functionality only for a certain period of time. In addition, at the end of the work you need to use antiseptic compounds to coat the material, as well as special paint for painting.
Taking window measurements
Each repair job begins with measuring the structure, for which we need a special measuring tape. The final result will largely depend on the quality of measurements. If the slope does not fit tightly to the window frame, the following problems may arise:
- the development of mold and mildew both outside and inside the room;
- the appearance of small cracks through which cold air will penetrate into the house in cold weather. Over time, without eliminating the problem, the crack will become larger, which will increase the cost of heating the house;
- the operating time of the window is reduced, it quickly wears out and becomes of poor quality and unaesthetic.
Installation principle
Finishing the slopes will begin with taking measurements. All window parameters must be transferred to a plasterboard sheet, from which a piece suitable for the window opening is then cut out. Installation of the canvas can take place on the lathing, profile or without them. You need to choose an installation method based on the condition of the slopes themselves. It is necessary to evaluate how well the slopes are processed, as well as what the double-glazed window looks like.
Installation of drywall should be done using a special adhesive if the walls are perfectly smooth. If not, then you need to bring them to good condition in advance and level their surface.
Afterwards, you need to attach the strip to the window profile or a frame that can well hold the drywall on the side of the double-glazed window. A plasterboard panel is installed on top of the plank ; all voids are properly treated with a special sealant. It is this design that will prevent frosty air from entering the premises.
What requirements must slopes meet?
Before considering window framing options, their advantages and disadvantages, let’s determine what is required of these elements.
Expert opinion
Anton Tsugunov
Construction expert. Entrepreneur. 17 years of experience. More than 100 completed objects.
Hello, friends!
First, I will talk about all types of slopes, as well as their pros and cons. I will describe the subtleties and share my experience. At the end of the article I will give recommendations on which slopes are the best choice, and in which cases one should give preference to one or another material and finishing method.
Important!
When applying for a slope installation service, be sure to enter into an agreement with electronic correspondence , then you can resolve all issues with the builders promptly and without headaches. Here is a link to my contract >>>
If you have problems with the quality of the slopes or with the timing of their installation, then you will need to write a claim. Here are samples of claims by deadline >>>
Enjoy reading!
Slopes should:
- Not inferior to the durability of the window design. Modern double-glazed windows are designed for a minimum of 15–20 years of operation. Slopes must withstand no less time without loss of basic qualities. Few people would like to redo them every two or three years.
- Comply with the general style of the window, forming a single whole with it.
- Maintain or even improve the performance characteristics of plastic windows.
- Withstand mechanical loads and impacts of the doors.
- If possible, be repairable.
PVC panels
Today, slopes are also often treated with PVC panels and doors with decorative stone, with the help of which the opening acquires a beautiful and complete appearance. This window finish can be used for a long time, while maintaining its original properties.
Plastic panels must be selected taking into account the size of the window opening, as well as its technical features. Before you begin finishing work, you must first thoroughly prepare the surface of the slopes. Afterwards, individual parts of PVC material of the required size are cut out. They will be installed around the entire perimeter of the window on the profile and wooden slats.
If you particularly wish, you can insulate the house; to do this, fill the free space between the wall surface and the panel with a layer of mineral wool or construction foam. Finishing slopes with PVC panels on a profile is good because PVC materials have a smooth surface, can be of different colors, and look good in the interior of the house. This helps to significantly save on the final painting of the slope.
Also, the attractiveness of this method lies in the fact that all structural details (slope and window) become the same in terms of expansion. This results in a tighter seal and eliminates the risk of gaps forming.
Opening preparation stage
To install plastic slabs on a slope, the main surface should be well prepared. To do this, all unnecessary mounting foam is removed, it is carefully cut off using a stationery knife, and the surface itself is cleaned of dust, dirt, coated with an antiseptic and thoroughly primed. This is followed by the installation of a metal frame from a guide profile.
Fastening the guide profile
First, measure the profile along the outer edge using a construction tape, and then measure the outer width and the total distance from the top edge of the window structure to the window sill. Next, a U- shaped profile of the required width is taken and cut into several sections using special metal scissors according to the measurements taken. Afterwards, the pieces of the part are screwed with a total interval of 20 centimeters using screws along the outer part of the window. The top and side profiles are fastened in the same way.
Carrying out lathing
To create high-quality cladding, you need to use wooden slats with a total cross-section of 20*20 millimeters, which are mounted on the far corner of the slope from above, as well as from the sides with dowels in increments of 30 centimeters. The sheathing must be completely level; for this, use a plane to equalize the thickness of the wooden slats and check its value using a building level.
Mounting panels
Finishing of plastic slopes can be done independently and at home. To do this, you need to cut the material using a jigsaw, then secure it on the upper level using special self-tapping screws.
The side profile is mounted in exactly the same way as the top bar. The free space between the window frame and the wall should be filled with special foam, for which the frame is first wetted with water. Afterwards, the plastic panel is applied to the base itself and fixed with metal screws.
F profile fastening
The F profile is cut and then inserted along the edges of the main panel. In the place where the corners come into contact with the fastening elements, you need to make a small cut. In this case, the slopes of the front door need to be decorated with decorative stone, which will look more expensive. At the end of the work, you should fill all the joints with white sealant, and carefully fill the gap with the compound, thereby eliminating excess volume.
Selection and installation of window sills
The internal window sill serves to properly direct the flow of heat, protecting the wall from pollution and flooding. The choice of such a part is influenced by the technical characteristics of the window, its size, width, and frame material. Wooden and stone window sills fit into a high-quality, solid opening made from similar panels. You should not install a natural element under a regular plastic window.
The choice of window sill is also influenced by the characteristics of the room. For the bathroom and kitchen, it is better to give preference to moisture-resistant materials (plastic, laminate, stone). It is better to decorate the bedroom and living room with a more functional and warm option, for example, wood.
The process of installing a window sill requires care and strict adherence to certain rules. Regardless of the material, the products are mounted according to the general principle. We make the necessary measurements. Add 1-2 cm to deepen the element. Using a hammer drill, we make grooves in the wall and insert a window sill. We place wooden wedges under it and level it to the spirit level.
Features of sandwich panels
Also, work with slopes can be carried out using sandwich plates. The window sills and windows are decorated with sandwich slabs, and the door slope is decorated with special small stones. Sandwich slabs continue to retain their original beautiful appearance for a long time.
According to the rules for repairing a structural element, it is possible to increase the window’s resistance to the negative effects of factors both inside and outside the house. The distance between the wall and the sandwich slab should be filled with construction foam, which will be used as insulation for the window structure.
A few words about plastic
Finishing with plastic panels is done in the same way as with plasterboard (both options).
This material outperforms its competitors in almost all respects:
- Installation speed.
- Ease of use.
- Moisture resistance.
- Durability.
- Variability.
- Availability.
The only aspect in which plastic is inferior to plasterboard is its thermal insulation properties.
Possible difficulties
When installing products, you need to carefully monitor to avoid inaccuracies leading to adverse consequences :
- Violation of the sequence of work - installation of the window sill after installation and design of the slopes. Thus, the coating of the element can be easily damaged, which will lead to repeated finishing work.
- Lack of preparation of the window opening or poor quality execution. This leads to peeling of the mounting seam, freezing of the window and reduced service life.
- Improper execution of the assembly seam means skipping one of the layers.
- Installation of slopes from pieces of material. As a result of poor sealing, mold appears.
- Working with materials not suitable for installation of internal slopes. For example, metal.
Careful implementation of installation technology will protect you from problems.
Required materials for installation
Before starting installation, you must stock up on a list of materials. It depends on what type of slope is used. The complete list looks like this :
- A strip of plastic (when installing a plastic slope). The plastic should match the structure and color of the main design of the window opening.
- Insulation . Take mineral wool, polystyrene foam, penoplex, polyurethane foam. It is important to choose insulation that matches the material of the slope so that it performs its function efficiently.
Cement for plaster slopes (grade M400 or M500), sifted fine sand. You can knit a ready-made plaster-putty mixture.- Primer with antiseptic . The mixture for the internal slope needs high quality. This will prevent the appearance of fungus or mold.
- Metal profile for decorating corners.
- Sealant . To process the internal part, polyurethane, silicone, and acrylic sealant are used. It is necessary to purchase material from a well-known brand so as not to make a mistake with the quality.
Important! For interior work, sanitary silicone sealant is recommended. It retains whiteness well and is resistant to the formation of fungi and mold.
Plastering
Another way to finish windows is to apply plaster. This method can be used only in cases where the surface of the slope is perfectly flat and smooth. The thickness of the application of the plaster composition should not exceed 2 cm, since thicker layers are susceptible to rapid cracking and crumbling. Plastering includes the following technological stages:
- removing dust, dirt, applying antiseptic;
- priming with special mixtures;
- applying the initial leveling layer;
- reinforcement of the slope surface;
- finishing plaster, painting.
Applying plaster
Definition of the concept
There are niches in the window opening.
They are located on the outside and inside of the structure. The inner walls of these recesses are called slopes. They are located between the frame and the load-bearing wall of the room .
To increase the penetration of light inside, it is performed at an obtuse angle relative to the frame. Previously, a wooden box was mounted on the window and then decorated.
Modern double-glazed windows increase the width of the slope, because during installation only the frame is installed.
Important! To give the structure a holistic look, it is recommended to use slopes made of the same material.
Why are they needed indoors?
The internal slope is necessary to design the joints between the wall and the frame, as well as to ensure the tightness of the window structure. They are subject to special requirements as a decorative element. They should be combined not only with the design of the window, but also the entire room.
In addition, the products are designed to complement the performance qualities of the entire structure and increase service life.
