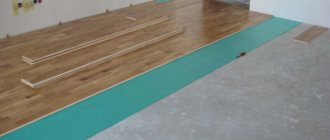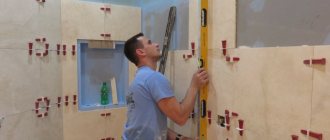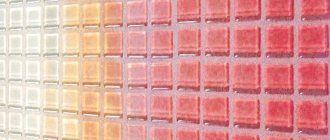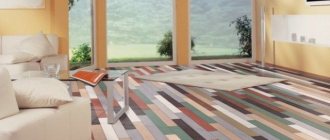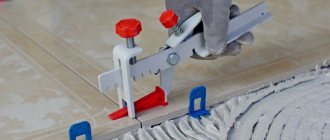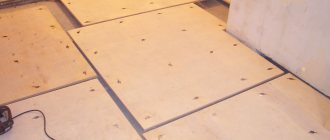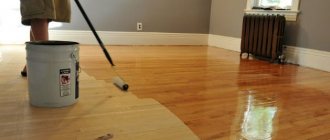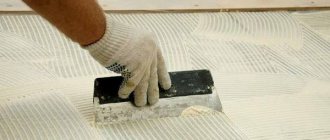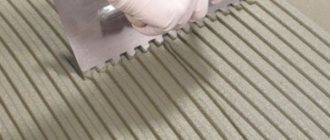Laminate flooring calculator by room area in m² allows you to calculate the approximate number of packages/panels of flooring for the specified square footage of the room for the selected installation method. You can find out how many pieces of laminate are contained in the package using the tables below. If you need to calculate the weight of a pack, clear all fields, and then indicate the dimensions of each item and their number in the pack. The exact density of the material can be obtained from the supplier; the average density is 900 kg/m3. To get the calculation result, click the “Calculate” button.
Related regulatory documents:
- SP 29.13330.2011 “Floors”
- SP 71.13330.2011 “Insulating and finishing coatings”
- GOST 32304-2013 “Laminated floor coverings based on dry-process fiberboards”
- TR 114-01 “Technical recommendations for the technology of installing laminate parquet flooring”
How much laminate is in a package?
Laminate is a popular and effective finishing material, so there are a large number of different manufacturers on the modern market, each of which produces products using its own technology. The table below shows the most common models/collections of the world's leading brands, characteristics of the panels and the number of pieces in a pack.
| Model (collection) | Board size, mm | Quantity, pcs |
| Kronostar | ||
| Superior | 1380x193 | 8 |
| Grunhoff | 1380x193 | 8 |
| Premier | 1380x193 | 8 |
| Home | 1380x193 | 8 |
| Salzburg | 1380x193 | 7 |
| Prime line | 1380x193 | 9 |
| Kronospan | ||
| Castello | 1285×192 | 9 |
| Kronofix | 1285×192 | 9 |
| Quick Style | 1285×192 | 7 |
| Comfort | 1285×192 | 9 |
| Kronoflooring | ||
| Super Natural Classic | 1285×192 | 9 |
| Castello Classic | 1285×192 | 9 |
| Variostep Classic | 1285×192 | 9 |
| Vintage Classic | 1285×192 | 7 |
| Floordreams Classic | 1285×192 | 6 |
| Kronofix Cottage | 1285×192 | 10 |
| Kronofix Classic | 1285×192 | 10 |
| Vintage Narrow | 1285×123 | 9 |
| Variostep Narrow | 1285×123 | 12 |
| Super Natural Narrow | 1285×123 | 12 |
| Castello XL Stoline | 1276x327 | 6 |
| Stone Impression Classic | 1285x327 | 6 |
| Variostep Long | 2000x192 | 6 |
| Castello Wide Body | 1285x242 | 8 |
| Variostep Wide Body | 1285x242 | 8 |
| Super Natural Wide Body | 1285x242 | 8 |
| Quick-Step | ||
| Quadra | 394×394 | 10 |
| Arte | 624×624 | 4 |
| Creo/Go | 1200×190 | 8 |
| Classic | 1200×190 | 8 |
| Clix Floor | 1200×190 | 8 |
| Rustic | 1200×1234 | 12 |
| Exquisa | 1224×408 | 2 |
| Lagune | 1380×998 | 12 |
| Eligna | 1380×156 | 8 |
| Elite | 1380×156 | 8 |
| Perspective | 1380×156 | 7 |
| Country | 1380×156 | 7 |
| Vogue | 1380×156 | 7 |
| Eligna Wide | 1380×190 | 8 |
| Perspective Wide | 1380×190 | 6 |
| Colonial | 2050×156 | 6 |
| Largo | 2050×205 | 6 |
| Majestic Pro | 2050×205 | 6 |
| Tarkett | ||
| Vintage | 1292×194 | |
| Legacy | 1292×194 | 8 |
| Woodstock Premium | 1292×194 | 8 |
| Woodstock | 1292×194 | 8 |
| Robinson Premium | 1292×194 | 8 |
| Holiday | 1292×194 | 8 |
| Revelation | 1292×194 | 8 |
| Fiesta Cool | 1292×194 | 8 |
| Playstyle 832 | 1292×194 | 8 |
| Jungle 832 | 1292×194 | 8 |
| Select | 1292×194 | 8 |
| Lamin'Art 832 | 1292×194 | 8 |
| Polaris Style | 1292×194 | 8 |
| Oak Art | 1292×194 | 8 |
| Intermezzo | 1292×194 | 8 |
| Cosy | 1292×194 | 8 |
| Artisan | 1292×194 | 7 |
| Infinite | 1292×331 | 6 |
| Eden | 1292x192 | 9 |
| Sublime Style | 1292x136 | 9 |
| Liberty | 1292x159 | 7 |
| Ecoflooring | ||
| Country | 1215×143 | 8 |
| Villa | 1212×142 | 8 |
| EPI | 1290×192 | 9 |
| HDM | 1294×185 | 8 |
| Egger | ||
| Megafloor M1 | 1292×193 | 10 |
| Spirit | 1292×193 | 10 |
| Floorline Classic Solution | 1292×193 | 10 |
| Megafloor M2 | 1292×193 | 8 |
| Floorline | 1292×193 | 8 |
| Floorline Classic Country | 1292×193 | 8 |
| Floorline Classic Universal | 1292×193 | 8 |
| Megafloor M2 Block | 637×330 | 8 |
| Floorline Block Modern | 637×330 | 8 |
| Laneo | 1292×193 | 7 |
| Floorline Kingsize | 1292×326 | 6 |
| Floorline Classic | 1292×193 | 6 |
| Floorline Classic Business | 1292×193 | 6 |
| Floorline Medium Compact | 1292×134 | 6 |
| Classen | 1290×194 | 9 |
1️⃣ Laminate: calculation and installation rules
Laying laminate flooring is a process that requires careful preliminary calculations (you can use an online calculator that will give you horizontal and diagonal layout diagrams). It often happens that, having started the layout without preliminary calculation, at the end of the row the master receives a remainder of five to six centimeters in length. With a residue of this size, the strength characteristics of the interlocking joint become less than acceptable, and problems with the coating may arise in the future.
By the way, laminate manufacturers indicate the recommended minimum cutting length on the packaging. But often novice craftsmen think like this - so what if the scrap is small. It will press against the plinth, and that’s it. And what is the load next to the baseboard? This is not entirely correct reasoning. There are factors such as humidity and temperature that significantly affect the strength and geometry of the laminate, and they cannot be ignored.
Another common mistake made by beginners. Having made a careful calculation, the master buys exactly as much laminate as he has counted. But during work, anything can happen - for example, I accidentally ruined a couple of slats. So what should I do? Run to the store again? What if there is no such laminate anymore? So you should always buy with a small margin.
Related regulatory documents:
- SP 29.13330.2011 “Floors”
- SP 71.13330.2011 “Insulating and finishing coatings”
- GOST 32304-2013 “Laminated floor coverings based on dry-process fiberboards”
- TR 114-01 “Technical recommendations for the technology of installing laminate parquet flooring”
Laying schemes for laminate flooring
Remember, each installation scheme has different material consumption. For example, the consumption of laminate when laying diagonally is approximately 10-15% more than with the classical scheme. Therefore, for the calculation, you should use the loss coefficient associated with the generation of waste when cutting laminate boards to the required size and shape:
- the direct (classical) scheme has 3-5% waste - coefficient 1.05;
- diagonal – up to 15% waste – coefficient 1.15;
- herringbone - up to 20% waste - coefficient 1.2.
If you use decorative elements in styling, this adds about 15% more waste. Add this value to the overall loss factor of the selected circuit.
When calculating the laminate laying scheme, take into account the experience of the specialist. You should not choose complex patterns - diagonal, herringbone, straight with a pattern - if you are installing the flooring yourself and for the first or second time in your life. The simplest and most economical is the direct classical scheme.
Laminate
- a popular and effective finishing material, therefore, on the modern market there are a large number of different manufacturers, each of which produces products using its own technology. The table below shows the most common models/collections of the world's leading brands, characteristics of the panels and the number of pieces in a pack.
| Model (collection) | Board size, mm | Quantity, pcs. |
| Kronostar | ||
| Superior | 1380x193 | 8 |
| Grunhoff | 1380x193 | 8 |
| Premier | 1380x193 | 8 |
| Home | 1380x193 | 8 |
| Salzburg | 1380x193 | 7 |
| Prime line | 1380x193 | 9 |
| Kronospan | ||
| Castello | 1285×192 | 9 |
| Kronofix | 1285×192 | 9 |
| Quick Style | 1285×192 | 7 |
| Comfort | 1285×192 | 9 |
| Kronoflooring | ||
| Super Natural Classic | 1285×192 | 9 |
| Castello Classic | 1285×192 | 9 |
| Variostep Classic | 1285×192 | 9 |
| Vintage Classic | 1285×192 | 7 |
| Floordreams Classic | 1285×192 | 6 |
| Kronofix Cottage | 1285×192 | 10 |
| Kronofix Classic | 1285×192 | 10 |
| Vintage Narrow | 1285×123 | 9 |
| Variostep Narrow | 1285×123 | 12 |
| Super Natural Narrow | 1285×123 | 12 |
| Castello XL Stoline | 1276x327 | 6 |
| Stone Impression Classic | 1285x327 | 6 |
| Variostep Long | 2000x192 | 6 |
| Castello Wide Body | 1285x242 | 8 |
| Variostep Wide Body | 1285x242 | 8 |
| Super Natural Wide Body | 1285x242 | 8 |
| Quick-Step | ||
| Quadra | 394×394 | 10 |
| Arte | 624×624 | 4 |
| Creo/Go | 1200×190 | 8 |
| Classic | 1200×190 | 8 |
| Clix Floor | 1200×190 | 8 |
| Rustic | 1200×1234 | 12 |
| Exquisa | 1224×408 | 2 |
| Lagune | 1380×998 | 12 |
| Eligna | 1380×156 | 8 |
| Elite | 1380×156 | 8 |
| Perspective | 1380×156 | 7 |
| Country | 1380×156 | 7 |
| Vogue | 1380×156 | 7 |
| Eligna Wide | 1380×190 | 8 |
| Perspective Wide | 1380×190 | 6 |
| Colonial | 2050×156 | 6 |
| Largo | 2050×205 | 6 |
| Majestic Pro | 2050×205 | 6 |
| Tarkett | ||
| Vintage | 1292×194 | |
| Legacy | 1292×194 | 8 |
| Woodstock Premium | 1292×194 | 8 |
| Woodstock | 1292×194 | 8 |
| Robinson Premium | 1292×194 | 8 |
| Holiday | 1292×194 | 8 |
| Revelation | 1292×194 | 8 |
| Fiesta Cool | 1292×194 | 8 |
| Playstyle 832 | 1292×194 | 8 |
| Jungle 832 | 1292×194 | 8 |
| Select | 1292×194 | 8 |
| Lamin'Art 832 | 1292×194 | 8 |
| Polaris Style | 1292×194 | 8 |
| Oak Art | 1292×194 | 8 |
| Intermezzo | 1292×194 | 8 |
| Cosy | 1292×194 | 8 |
| Artisan | 1292×194 | 7 |
| Infinite | 1292×331 | 6 |
| Eden | 1292x192 | 9 |
| Sublime Style | 1292x136 | 9 |
| Liberty | 1292x159 | 7 |
| Ecoflooring | ||
| Country | 1215×143 | 8 |
| Villa | 1212×142 | 8 |
| EPI | 1290×192 | 9 |
| HDM | 1294×185 | 8 |
| Egger | ||
| Megafloor M1 | 1292×193 | 10 |
| Spirit | 1292×193 | 10 |
| Floorline Classic Solution | 1292×193 | 10 |
| Megafloor M2 | 1292×193 | 8 |
| Floorline | 1292×193 | 8 |
| Floorline Classic Country | 1292×193 | 8 |
| Floorline Classic Universal | 1292×193 | 8 |
| Megafloor M2 Block | 637×330 | 8 |
| Floorline Block Modern | 637×330 | 8 |
| Laneo | 1292×193 | 7 |
| Floorline Kingsize | 1292×326 | 6 |
| Floorline Classic | 1292×193 | 6 |
| Floorline Classic Business | 1292×193 | 6 |
| Floorline Medium Compact | 1292×134 | 6 |
| Classen | 1290×194 | 9 |
How to calculate the amount of laminate manually?
In order to calculate the amount of laminate with your own hands, you should follow a few simple steps. As we already wrote, you need to find out the length and width of the room in order to determine the area. If your room is rectangular (square), then no problems will arise - multiply the two values and get the area in square meters. If it has an irregular shape, then the easiest way would be to draw a diagram, divide the room into simpler pieces, then calculate the area of each of them using the first method and sum them up.
Then we divide the area of the room by the area of the laminate in the package (multiply the area of the panel by the number of pieces). With a high probability you will end up with a fractional number, round up.
It is important to think about how you are going to lay the flooring. The calculation of laying laminate diagonally differs significantly from the direct installation method. In the first case, the amount of material consumption will increase by approximately 10-15% - do not forget about this!
We recommend that you always make a small supply of laminate - 5% will be more than enough. This will save you from problems that may arise if you accidentally damage the coating.
What to consider when calculating
The rooms in our apartments do not always have the shape of a perfect rectangle. Often they may have a small ledge, recess or niche, which, for example, leads to a corridor. They must be taken into account in the calculation. If there is a protrusion, the area of the room must be reduced by its area, and the area of the niche must be added to the area of the room.
For example, if we have a niche leading to a corridor measuring 0.7 by 0.4 meters, then the area of the room is 18 sq.m. we add 0.28 sq.m. and we get 18.28 sq.m., which will later participate in the calculation of the material.
Also, we should not forget that laying laminate flooring is done with a distance of about 10 mm from the walls. This nuance affects the calculation of the amount of material, but not significantly.
How to calculate the amount of laminate manually?
In order to calculate the amount of laminate with your own hands, you should follow a few simple steps.
As we already wrote, you need to find out the length and width of the room in order to determine the area. If your room is rectangular (square), then no problems will arise - multiply the two values and get the area in square meters. If it has an irregular shape, then the easiest way would be to draw a diagram, divide the room into simpler pieces, then calculate the area of each of them using the first method and sum them up.
Then we divide the area of the room by the area of the laminate in the package (multiply the area of the panel by the number of pieces). With a high probability you will end up with a fractional number, round up.
It is important to think about how you are going to lay the flooring. The calculation of laying laminate diagonally differs significantly from the direct installation method. In the first case, the amount of material consumption will increase by approximately 10-15% - do not forget about this!
We recommend that you always make a small supply of laminate - 5% will be more than enough. This will save you from problems that may arise if you accidentally damage the coating.
2️⃣ Plywood: calculation and installation rules
Leveling the floor with plywood is one of the most convenient ways. The resulting flooring, ideally laid out in a horizontal plane, can serve as the basis for any decorative covering - from ceramic tiles to rolled materials. And when using premium or first grade plywood, after varnishing, it can easily become a full-fledged floor finish.
Video: laying plywood on a wooden floor
Dimensions of planks and material consumption
Before making calculations regarding laminate consumption, it is necessary to familiarize yourself with the size range of lamellas. Most often you can find coatings on sale that have the following plank sizes:
- length – from 128 cm to 139 cm;
- width – from 18.5 cm to 19.6 cm.
Laminate flooring sizes
Although there are often cases when a coating with a lamella length of only 50 cm is sold. There are also planks that can imitate parquet - their width is only 90 mm. In general, there are no dimensional standards for lamellas; each manufacturer chooses the option that he likes best, and it is according to certain sizes that he produces his lamellas. Therefore, it is important to buy laminate from one manufacturer, so that later you do not have to join separate rows of planks for a painfully long time. And this procedure will be inevitable if the lamellas differ in size.
Laminate board dimensions
Advice! When purchasing laminate, you should buy packages of the same series. Then the risk that individual planks will not converge with each other is minimal.
When choosing a laminate, you need to pay attention to the area indicated on the packaging. This value will show which area of the floor will be covered by all the material hidden in this particular pack (assuming there is no need to trim the covering).
Laminate packaging
The thickness of the lamellas is not particularly important when calculating the amount of material for a room, but still, in certain cases, this value also needs to be known. For example, if there are some ledges or steps in the room that will be covered with a coating both from the sides and from the top. On average, the thickness of one lamella varies from 6 mm to 12 mm, but there are also planks that are 14 mm thick. Typically, large sizes are found in the most durable and reliable laminates, which belong to high strength classes.
Laminate classes
Laying underlay and waterproofing
This is one of the easiest installation steps. Initially, a waterproofing film is laid. Installation of individual strips is carried out with an overlap (about 15 cm) and with a factory on the walls (about 20 cm). The individual parts of the waterproofing materials are glued together with tape to ensure greater tightness.
Laying polyethylene film
After this, a substrate is spread over the film. Its individual elements are laid without overlap, joint to joint. You should not neglect its installation, as it performs a number of functions that will ensure a long service life of the laminate. This improves the quality of moisture insulation, additional sound insulation, heat retention and smoothing out minor irregularities.
Various underlays for laminate flooring
a cork panel is used as a substrate . It is environmentally friendly, easy to use, and has high performance characteristics. The disadvantages are its dislike of moisture and high price.
Cork backing
Polyethylene foam is a cheaper material, but it is not afraid of water, chemicals, and is not a breeding ground for bacteria. The material can even be installed in the bathroom. But it is short-lived and quickly loses its shape.
Polyethylene foam backing
Another option for the substrate is polystyrene foam . Affordable, but at the same time having excellent characteristics material. Unfortunately, like polyethylene foam, it quickly loses its shape.
Polystyrene foam backing for laminate
Room area
Standard premises
Planning the purchase of laminate flooring should begin with calculating the area of the room. In the vast majority of cases, the room has the shape of a square (the simplest option) or the shape of a rectangle.
All calculations are made according to the formulas, where S is the area of the room, a is the length of the wall, b is the width of the wall. In a square room, both walls are the same size.
Premises of complex shape
If the room has a complex shape, then it should be divided into simple figures, where S1 will be the area of one figure, and S2 - the other. Then the calculation will be made according to the formula S = S1 + S2 .
In some cases, the dimensions of the room are more complex and require the use of additional formulas. For example, in the following example, S1 and S2 are the areas of rectangles, and S3 is calculated using the formula for a triangle - 0.5*h*a .
- a – length of the base of the triangle
- h is the length of the height of the figure, which is perpendicular to the base.
We calculate the area of the entire room using the formula S = S1 + S2 + S3.
Rooms with a bay window
A bay window is a part of a building that protrudes from the plane of the facade. On a room plan, this architectural element usually looks like a trapezoid, polygon or circle. For example, let’s look at a bay window in the form of a trapezoid.
The area of S2 is calculated from half the sum of the bases (a+b) multiplied by the height (h) . The remaining part of the room has the shape of a rectangle S1 , we calculate it by the product of the sides. To get S rooms you need to add S2 and S1 .
Choose a laminate layout method
If you watch the video “How to lay laminate flooring,” you will notice that there are several ways to lay it out. Therefore, the calculation of the laminate also depends on the chosen method of laying out the material. Laminate flooring can be laid in two ways: straight and diagonal. In the first option, the stock of material should be 5-10%.
In the second case, the costs will be significantly higher, since a large number of planks will be cut at an angle near the walls, so leave a margin of about 20%. If the selected laminate has a pattern that needs to be selected, then, just in case, purchase plus 30%.
Planning the laying work
When installing laminate flooring, you will definitely need to trim the panels. Having cut off one piece of the panel from the end, you need to lay it at the beginning of the next row so that the laying is correct. When pruning, it is necessary to ensure that the length of the cut edge laid on the next row exceeds 30 cm (in some cases this figure can be reduced to 20 cm).
A discrepancy in the sizes of the boards can be observed both in length and width - in this case, the panels cannot be laid without trimming (read: “Standard dimensions of laminate boards - options”). When adjusting the width of the laminate, you should not allow this indicator to decrease to less than 5 cm. To increase the width of the boards of the last row, it would be better to trim the first row as well. It is advisable to adjust the elements on both sides of the structure, and the canvases should remain symmetrical.
If you have no experience in laying laminate flooring, it is recommended to lay rows offset by a third of the length of the board. Using this technique allows you to create a structure with a staggered arrangement of elements. To achieve this look, you will have to cut laminated panels and alternate rows, laying them either from a whole board or from a sawn one.
Options for choosing a laminate
If there are no subjective motives, then you can prepare for choosing lamellas and using a laminate calculator to calculate the area of the room in such a way that the amount of waste can be reduced to a minimum. For example, you need to lay laminate directly in a room measuring 3.6 x 4.8 m. Taking into account the damper tape, the actual size will be 3.58 x 4.78 m.
If you orient the slats along the short side of the room, then it is possible to calculate the laminate using a calculator:
Model Tarkett Navigator, dimensions 1292x194 mm.
3 planks laid in length give 1292 x 3 ≈ 3.77 m. 3.77 - 3.58 = 19 cm are sawn off from the last lamella.
In total there will be 4.78/0.194 = 25 rows in the room. But in the last row, the width of all planks is reduced by 7 cm (≈30%) so that they fit exactly into the remaining space.
As a result, the total waste area was (0.19 x 25) + 1 plank (total amount of scraps from the last row) = 4.75 + 1.29 = 6.04 m x 0.19 = 1.15 m2 of slats will go to waste , which coincides with the calculations of the laminate flooring calculator by area.
Model Berry Alloc Elegance with laminate dimensions 2033x241 mm.
2 planks along a short wall give 4.06 m. A piece is cut 4.06 - 3.58 = 48 cm.
The second row can be started with this trimming and then sawed off 2.03 - (3.58 - (2.03 + 0.48)) = 0.96 m.
The third row gives a lamella trim with a length of 2.03 - (3.58 - (2.03 +0.96)) = 0.59 m.
All subsequent rows will repeat the 2nd and 3rd.
In total, 20 rows of laminate flooring will be installed in the room. The laminate calculator with the diagram specifies that in the last row, the width of the lamellas will have to be reduced by ≈ 4 cm (≈16%).
Considering that in the last row a length of 59 cm will be sawn off, with an area of 0.59 x 0.241 = 0.142 m2 + (3.58 x 0.04) ≈ 0.28 m2.
The waste in the second option is 3.5 times less than in the first. If you orient the slats along a long wall, then when you try to calculate the laminate for a room, the calculator may give the opposite results. An even more difficult task to solve without a laminate calculator with a laying diagram for calculating the number of lamellas for diagonal installation. In this method, the increase in the total area of the scraps is caused by sawing the end strips at an angle of 45˚. Moreover, the wider the lamella, the greater the percentage of laminate waste.
Hence the conclusion: the online laminate calculator gives reliable results only with a thorough study of the design project.
Laminate floor care
After installation is completed, you need to take care of the care of the floor covering. The floor must be kept clean, free of sand particles or other solid particles that will scratch the surface. Do not leave spilled water or wet objects for a long time. Do not use abrasive or alkaline detergents, or hard cleaning powders to clean laminate flooring. Do not use polishes or wax. Tables and stools should be prepared by applying special protector stickers, which can be purchased at a furniture hardware store. It is better to clean with a damp soft cloth or vacuum cleaner, wiping it dry immediately after cleaning.
Accounting for protrusions and recesses
The calculation methods given above are given for rooms with a minimum of geometric deviations. However, in practice this is quite rare. Somewhere during the laying of the laminate you will have to go around the protrusions, somewhere you will have to bend around the pipes, etc. However, it is quite simple to find out how much material can be saved in this case. It is enough to calculate the dimensions of each protrusion, column, etc., calculate their area and subtract the resulting result from the entire area of the room being repaired. This will result in a value equal only to the area that will be covered by the coating.
Column indoors
Important! Very small pieces of lamellas remaining after cutting the material are not used during installation. Only planks with locks can be connected to each other.
Video - Calculating the amount of laminate using a calculator
Laminate for walls
A type of laminate wall decoration is gaining popularity when the structure is supplemented with infrared heating film. The calculator for calculating laminate flooring on the walls of a room functions in the same way as the floor option. But the process of fixing the slats to the wall itself is quite complex and requires professional skills from the installer.
The only difference in this method of installation is that there is no need to separate in adjacent rows. This rule can be excluded, and it will be easier to calculate the laminate, because the finished surface will not experience stress, that is, the finish is 100% decorative, which allows the use of especially thin lamellas.
Types of installation
First you need to decide on the installation method. There are two installation options:
- Straight.
- Diagonal.
Everything else is a gradation of these options relative to the light source:
- Parallel.
- Perpendicular.
TOP 10 trends in interior design in 2022 >>
or the location of the slats relative to each other:
- Simple (spacing 10-20 cm).
- Chess (running distance is 50% of the length of the bar).
You can also give a patterned type of styling as a separate option. In this case, a pattern is laid out on the floor from laminate strips of different shades. But this option is the most expensive, and you won’t be able to lay laminate flooring this way without experience. And a very important point - you cannot lay laminate flooring without a running start .
Are you renovating your apartment or house yourself? The article “Installing laminate flooring with your own hands with Video” will be more useful to you than ever.
Reminder on the amount of laminate for popular room sizes
Very often, home craftsmen search on the Internet for a ready-made answer to the question “How much laminate is needed for 18 square meters?”, “How much laminate is needed for 20 sq.m. ? etc. Therefore, we have collected popular requests in a small reminder depending on the area of the premises, laying scheme and the most popular sizes of laminated flooring boards.
| Room area, sq.m. | Quantity of material, packs/lamellas | |
| Classic styling scheme | Diagonal laying pattern | |
| 10 | 5 / 40-42 | 6 / 46-48 |
| 12 | 6 / 48-50 | 7 / 54-56 |
| 15 | 8 / 62-64 | 9 / 70-73 |
| 18 | 9 / 73-75 | 10 / 78-80 |
| 20 | 10 / 80-83 | 11 / 86-88 |
| 24 | 12 / 96-100 | 14 / 108-110 |
The data given in the table is a guideline based on the most popular lamella sizes. We remind you that it is better to calculate the exact number of packs and laminate boards using the methods presented in this article above.
