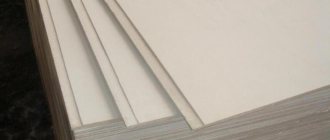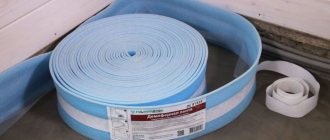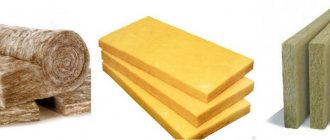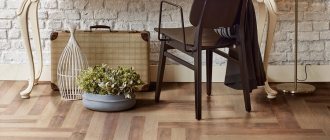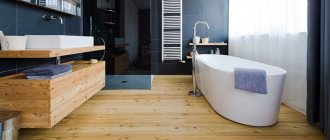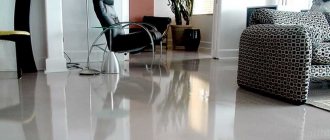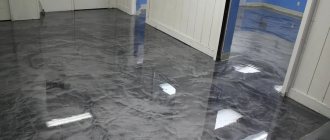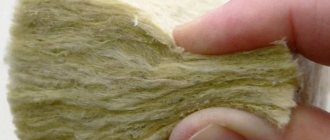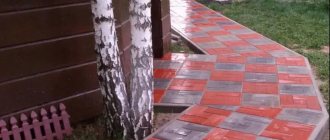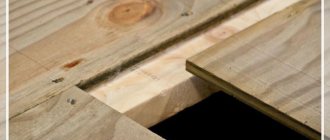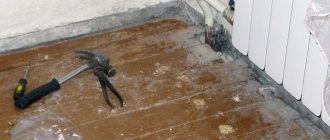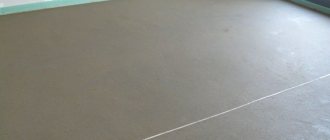One of the repair operations quite often is leveling the floor, for which various materials are used, including: self-leveling and cement-sand screeds, concrete, plywood and other materials that make the covering even and smooth, providing not only beauty, but also convenience and strength. , durability.
One of the options for leveling the floor was the use of well-known plywood for this operation. Each material has its own advantages and disadvantages, therefore, if you decide to level the floor with its help, you should familiarize yourself with the main characteristics of the product and its use.
Before leveling the floor with plywood, familiarize yourself with its features
The main advantages of this operation are considered to be:
- little time spent on installation;
- a fairly clean method that leaves a minimal amount of dust and debris;
- Particularly effective when installed on a wooden floor, since plywood is relatively light in weight and does not place a large load on the base;
- ease of installation, which does not require special skills or professional training.
As for the disadvantages of this material as a leveler, the following are noted among them:
- impossibility of using a “warm floor” system when installing;
- a negative reaction to high humidity, which leads to a decrease in the quality of the material itself and the work performed;
- the work requires material with a thickness of at least twenty-two centimeters, which leads to a significant increase in its cost;
- For wet rooms you will need a moisture-resistant product, which is not cheap.
The quality of waterproofing work will be of great importance, especially in rooms with high humidity.
Plywood is a relatively inexpensive and simple way to level a floor.
How to buy the right plywood for leveling the floor
Today, the building materials market is replete with various offers, and their wide selection is not always a good thing, as it puts the home craftsman, especially if he has no experience or little practical skills, at a dead end: which plywood to choose, which material and manufacturer to give preference to?
Experts recommend approaching your choice very seriously, without haste, and when purchasing plywood, pay attention to:
- per variety;
- compound;
- sheet thickness;
- water resistance.
The choice of material must be approached carefully.
In this case, the last position for many may be decisive.
There is a large selection of plywood on sale, and you need to choose it correctly, and for this you need to familiarize yourself with the basic characteristics and properties of the material.
| View | Advantages | Flaws |
| FBA | Ecologically pure Convenient for decorating residential premises | Susceptible to excess moisture |
| FC | Preferable when carrying out repair and construction work in homes | Direct contact with water is not recommended |
| FSF | High level of moisture resistance | Not recommended for use in residential areas |
| FB | High level of resistance to chemically aggressive environments | It is not advisable to use it in a heated floor system: when heated, harmful substances are released |
| BS | Used in the construction of light sea and river vessels due to special waterproof treatment | Not suitable for leveling floors |
| BV | Identical to BS | Water resistance is reduced compared to BS |
Advice. When choosing plywood, you should pay attention to the direction of the fibers: length or width. This moment is taken into account when leveling the floor so that they lie against the main movement.
When laying, pay attention to the grain directions.
Measure seven times: cutting and fitting sheets
Cut sheets of the same shape. Experts recommend 0.6 by 0.6 m, but you can do 1 by 1 m or 1 by 0.5 m - it all depends on the thickness of the plywood and ease of use. After cutting, the sheets are tried on: laid on the floor, following the “staggered” method - the transverse joints should not match, the appearance of the laid sheets resembles brickwork (read: “How to lay plywood on the floor - laying rules”). You should ensure that the damping distance is maintained during installation: a gap of 2 - 3 cm from the wall, 0.5 - 1 cm between sheets. If the fitting was successful, the sheets are numbered so that the final attachment of the plywood to the wooden floor goes smoothly, without a frantic search for the right sheet. In addition, it is useful to draw a plan for laying sheets with the corresponding numbering. Finally, you should mark the floor with a pencil or chalk so that you know where to place the joists.
Note: cut plywood is inspected for defects formed during cutting; delaminated or deformed ends of the sheets will affect the quality of the coating; it is better to replace them.
How to level a floor with plywood along joists with your own hands
You can level the floor with or without joists. To carry it out, you will need material with a thickness of at least ten millimeters, and the number of layers in it does not matter. In total, the thickness of the laid sheets should be from fifteen to eighteen millimeters.
Experts believe that laying the leveler over the joists is not difficult, so you can do it yourself.
For logs, wood and a metal profile are used, and it is clear that metal is much stronger, but it is necessary to take into account at what temperature it will be used: temperature indicators are of direct importance.
In order for the installation to be carried out efficiently and effectively, it is necessary that they be identical on the joists and the leveler. Therefore, when using plywood, the best lag material is wood, better if it is coniferous. The highest quality is larch, but it is very expensive.
You can level the floor with or without joists
Before installation begins, it is necessary to carry out preparatory work.
- Prepare the necessary material for the lag. These can be dry boards or timber at least two meters long. You need to buy them in advance and let them “rest” in the room where the logs will be installed.
- Treat the wood with an antiseptic to avoid damage by insects and rodents, and with fire and bioprotection preparations.
The next step is to lay the black flooring along the joists. At the same time, they are installed not using screeds, but by fastening them on “backings” made from scraps of timber and boards, under which linoleum or roofing felt is laid. After this, a frame is formed into which the insulation and vapor barrier are laid, after which the plywood sheets, previously measured and cut to the required sizes, are directly laid.
Plywood is an excellent option for leveling the floor
What materials are used?
OSB
Oriented strand boards are well used for rough work inside an apartment or non-residential premises. They are obtained by processing wood raw materials of different weights and consistencies. When the desired one is selected, it additionally includes binding resins, and sometimes additional components.
The chips are laid perpendicularly so that the layers become even. Then the mass is pressed, resulting in a finished product. There are two types of OSB :
- First and second categories . They are suitable for installation in a room where relatively stable humidity is constantly maintained, where serious loads will not be placed on the surface.
- The third and fourth are for wet environments, so their scope of application is much wider.
Advice
OSB can be used for preliminary leveling of horizontal surfaces before finishing work. Can serve as an independent element of beautiful decorative decoration.
Chipboard
Chipboards are produced from waste of fairly expensive lumber or by discarding low-value wood species. After all cleaning and thorough drying, the raw materials are crushed to the required fraction and tarred. Sheets are obtained by applying high temperatures to them under pressure.
The products have many varieties. The most notable one is the laminated sheet. To level the base of this sheet, it is necessary to use raw parts with or without sanding. Waterproof tongue and groove slabs are most often used. They are combined very tightly, due to this a single plane is created. This is a suitable material for bases that have deviations.
DSP
Cement particle board is a universal sheet building material . For its manufacture, crushed wood shavings and Portland cement are used, which contain material that reduces the harmful effects of the material.
Important
DSP can be sheathed on walls both indoors and outdoors, cladding columns, used as a screed for flat roofs and floors, and created as an external screen for ventilated facades.
Fiberboard
Fiberboards belong to the economical class of materials . Hard fiberboard produced by the wet method is used for finishing and roughing work. The raw materials are first crushed to the required fraction and diluted with binders and modifying components. The resulting mass is kept for some time in a special pool and pressed under pressure at a given temperature.
Fibreboard is suitable for leveling underlayment under linoleum or parquet. Used as an independent cladding for painting.
Attention
Fiberboard can be laid on any floor, with the exception of rough covering work with laying on joists, since the material does not have the required thickness.
How to level a floor with plywood without joists
The advantages of leveling the floor with plywood along the joists are: there is no need to install a concrete screed, which saves money and time, as well as the simplicity and environmental friendliness of the method. It is possible to level the floor with plywood without joists, and experts say that this operation is not at all difficult. Sheets are secured in one of the following ways:
- gluing;
- regulation.
In the first case, you will need a special adhesive composition, which can be used if the floor has slight differences in height and there is a concrete screed, which must be completely dry by the time of leveling. This method is simple and does not require much time.
Regulation is considered a more complex method and is therefore used much less frequently. The plywood sheets, which are laid in two layers, are attached to wooden blocks, which requires time and care. But its use allows the structure to withstand significant loads, and the craftsman can later dismantle and replace the old floor covering without much hassle.
You can level the floor without lags either with glue or by adjustment
Do-it-yourself leveling of a wooden floor with plywood
If the room has a wooden floor, then the best way to level it is to use plywood. The technology for installing such a coating is not very difficult, so you can do it yourself. The procedure for carrying it out is as follows:
- padding;
- production of screeds;
- priming;
- insulation;
- leveling a wooden floor with plywood.
Priming is a necessary procedure that allows you to get rid of cracks, chips, and level out the formed potholes. Otherwise, the coating will not last long and will begin to creak.
The screed, which is designed as a base for plywood, is made of concrete. After it has completely dried, priming is carried out, i.e. base primer. With this procedure:
- the surface of the base is cleaned, including from dust;
- the base is impregnated with a primer made from the same material with which the plywood will be attached to the screed.
Then the insulation is laid, and on it - sheets of plywood marked for installation.
Plywood is perfect for leveling wooden floors
About the preliminary preparation of plywood
In order for the leveled floor to last a long time, you need to properly prepare the leveler.
When purchasing, you need to make sure that the plywood is dry and not warped: it will be difficult to work with deformed sheets. It should be stored not in the open air, but indoors at a temperature typical for the given place.
Before laying, the sheets must be marked and cut (sawed) accordingly, taking into account not only the size of the room, but also the laying features: corners, columns, pipes, etc.
Then they are laid out on the floor so that the master can make sure that all measurements and cuts were made correctly. At the same time, we must not forget about the necessary gaps between the sheets, and especially near the walls: the sheet should not be butted against the wall.
After cutting and fitting, they are numbered, which greatly facilitates installation and does not lead to confusion, and are removed. Installation is carried out in small sections, slowly and efficiently.
Before starting work, sheets need to be measured and cut
Plywood fastening methods
During leveling, plywood can be secured in various ways, depending on the requirements for the operation:
- sticking to concrete floor;
- stiletto heel adjustment;
- installation on a frame;
- wood floor covering;
- screwing sheets;
- gender regulation.
Plywood can be laid in different ways
Fastening plywood with adjustable studs
This method using anchor pins allows you to get rid of significant unevenness in the floor by adjusting the position of its surface. This happens as follows:
- using a drill, grooves are prepared, the depth of which is half the thickness of the sheet;
- a hole is drilled inside for a pin of smaller diameter;
- washers are inserted into the recesses;
- Marks are made for drilling holes in the floors, after which the sheet must be removed.
Anchor studs are fixed to the floor surface, with a screwed-in nut and washer, on which a prepared plywood sheet is laid and attached to the studs using nuts. The excess length of the anchors is removed with a grinder.
In this way you can get rid of significant unevenness in the floor.
Parquet flooring
Let's get started with the main work step by step:
- Prepare the base coat by clearing it of debris.
- Thoroughly sand the surface of the subfloor using a special device.
Apply one layer of the prepared adhesive mass and assemble the parquet.
- Leave the finished coating to dry for one week.
- After seven days, it is necessary to clean the surface of the finishing boards from industrial debris and contaminants.
- Using a drum-type grinder, level the surface.
- The penultimate stage consists of puttingtying the new floor with an appropriate composition containing admixtures of mortar and parquet flour.
- Perform final sanding, after which the surface is primed and varnished.
Leveling a wooden floor with plywood over the sheathing
One of the methods for leveling a wooden floor with plywood is to install it over lathing. It is advisable to use it when preparing flooring for laminate; for this purpose the following is carried out:
- dismantling the old wooden covering on the joists;
- their inspection, replacement of those unsuitable for use;
- strengthening longitudinal beams with piping around the perimeter and control of horizontal laying;
- installation of insulation and vapor barrier;
- plywood flooring with joints on the support.
Laying on the sheathing is done in strips. They are fastened in increments of twenty centimeters, taking into account the architectural features of the room, after which all irregularities are treated with putty.
Installing plywood on laths is a popular method of leveling the floor.
Evaluation of the base for laminate
An apartment floor always requires the presence of a concrete slab and screed. Often the subfloor is also logs with boards. Under the laminate, any base needs to be leveled. Let's look at the problems with each:
Wooden floor
Old logs under constant pressure and interaction with a humid and aggressive environment become deformed. Temperature changes and passage activity cause cracks, shifts, and fractures.
Often the wood rots. Before leveling the floors for laminate, a radical replacement of the beams with new ones is required.
The boards similarly deteriorate and become humpbacked, which affects the floor level. Gaps form at the joints between them. It is prohibited to lay laminate flooring on a defective floor. Pressure on the lamellas in void areas is fraught with loss of the sealed connection and, as a result, fracture of the expensive material.
Concrete screed
Over time, rough cement floors will stain. Potholes appear and the surface becomes damp. If the damage to the screed is more than 10% of the total floor area, a new one with a finishing leveling layer must be installed.
It is not recommended to lay parquet on bare concrete - plywood will act as a layer. It will provide additional thermal insulation.
Leveling concrete screed with plywood
This type of alignment is not complicated, but it requires careful attention to the nuances of the operation, which can significantly affect the final result of the work.
To avoid problems with the flooring after completion of work, it is necessary to take into account that before laying plywood on a concrete base, you must make sure that the base is completely dry or meets the humidity standards at which work can be carried out.
Experts have found a simple and effective way to determine the level of humidity on a concrete surface: part of it is covered with plastic film and after some time, usually after two to three days, if the humidity of the base is high, drops of moisture will appear on the film coating. This means that the temperature in the room will have to be raised, while avoiding increasing humidity.
Before leveling a concrete floor with plywood, make sure that the humidity in the room is low.
To protect plywood from moisture and low temperatures, it is usually treated with an antiseptic before installation.
Attention! To secure the nuts after adjustment, they must be treated with a thread locker, which will increase the strength of the floor fastening.
Pros and cons of styling
Advantages of plywood for floor leveling:
- The ability to apply voluminous sheets without first shortening them. The ease and convenience of using bulk sheets allows you to get the job done quickly and get a minimum of waste.
- Easy to install. It's easy to handle its installation.
- Quite high levels of strength, durability and reliability.
- Moisture resistance. Plywood can be laid even in rooms with high levels of moisture.
- Without smell. In the first days after installation, the plywood emits an odor, but without any strong overtones, and after a short period of time there is not even a trace left of the aromas.
- Ease of processing.
- Giving the floor additional warmth due to the covering layer.
Attention:
Moisture resistance of sheets is achieved after special treatment. There are types of plywood products that are already made to be resistant to water. When choosing, you need to study its composition for the presence of a special coating.
Flaws:
- plywood cannot be used when installing a “warm floor” system;
- without treatment, the sheets do not tolerate moisture at all;
- for work it is necessary to choose sufficiently dense sheets.
