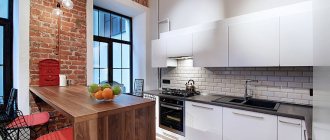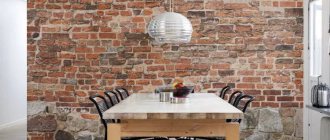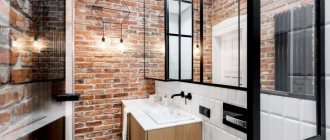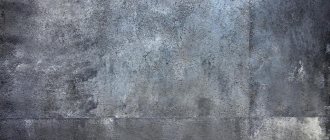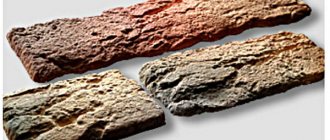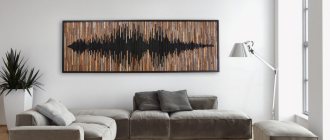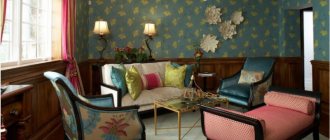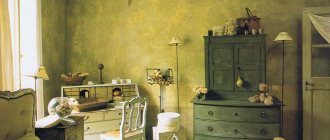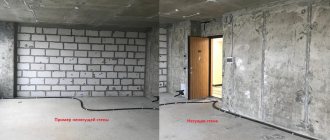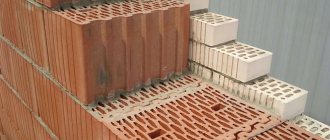15.01.2022
25879 0 10 min.
Wall decoration in the loft style is one of the most popular ways to decorate the interior, not only in loft and industrial, but also in other styles. The famous concrete and brick walls are a constant in a loft interior; without them, a loft would not exist. In other styles, rough decoration of the room is needed to create the effect of novelty. It appears unexpectedly and always refreshes an interior that is stylistically unprepared for such brutality. Therefore, the question of what materials are suitable for decorating walls in a loft style has not lost any relevance. On the contrary, with the advent of new materials and the trend for eclectic design has become sharper. Candellabra magazine tells what wall decoration in a loft style looks like and shows examples of projects for inspiration.
Getting the seams in order
After all the preparations, there will definitely be voids in the seams; in addition, the removed bricks, if any, should be returned to their place.
For these purposes we will need putty. For interior work in rooms with little humidity, fugen gypsum putty is quite suitable; for exterior work or wet rooms, tile adhesive is well suited. Using putty, the bricks are inserted back, all voids and cavities in the seams are covered, holes and porous places on the brick should also be plugged. No trowels are required for this; just use your fingers and a frequently rinsed sponge. Having covered the seam with your finger, we then go through it with a sponge and remove everything unnecessary; anyone can do this operation! It is best to do this operation twice, be sure to miss something at once.
After caulking and drying the seams, it is useful to clean the whole thing with sandpaper and knock off all the burrs on the caulk.
What walls are suitable
Absolutely any brick walls are suitable for the chosen design; the wall does not have to be laid out evenly and from even bricks. The brick can be white silicate or red, sometimes there are walls made of heat-resistant bricks for stoves. A layer of plaster on a brick is not a problem - it can be knocked off.
It is worth noting that this decoration method is quite suitable for external walls. If the bricks are loose in the masonry, they will be strengthened, thereby providing practical benefits.
White brick
Basically, everyone associates a loft with red brick walls, and preferably with pieces of cement, as if they decided not to finish the renovation and live just like that. But white color for brick is as natural as red. It does not stand out as much and attracts less attention, but at the same time it is less authentic and does not retain the atmosphere of factory premises. A combined option is also possible - leaving one of the walls according to the canons of the style.
White brick for the apron, and the walls are red
You don't have to use real brick. You can buy “brick” blanks or a special roller in the store to create the appropriate texture. This is a good option if you are doing a purely cosmetic renovation and do not want to “disassemble” the wall.
An all-white bedroom will look beautiful: a wall decorated with white brick, a snow-white ceiling, bedside tables, a chest of drawers, a desk and a light beige bed. Floors can be covered with natural wood of the appropriate species. Additionally, the interior will be decorated with black and white paintings and some unusual lamps.
White brick in the bedroom
Wiring
Wiring fits perfectly in horizontal seams; to do this, you first need to clean the seams deeper than the others. The wire is laid between the bricks and covered in the same way as the rest. With vertical sections of wiring it is more complicated - the wire is brought to the corner in a horizontal seam, and then it is simply run along the corner or inserted into a prepared narrow groove.
Sockets and switches are installed both hidden and surface-mounted, I think there will be no problems with this.
Features of the loft style
A characteristic feature of loft design is not only brickwork, but also many other features that make the interior recognizable and aesthetically pleasing. This design trend itself originated in America in the 30s of the last century, when, due to the crisis, many people in cities were forced to rent premises in former factories and factories. This is where the style got its famous industrialism and brutality.
In addition to bare brick and concrete walls, loft designs feature an abundance of natural light. Huge windows were installed in the production premises, which let in enough sunlight to illuminate large industrial areas.
As furniture in the loft, only the most necessary interior items are used, without which it is impossible to live normally in the room - beds, sofas, armchairs, tables, chairs, shelves, etc. All of them must also be made in the same industrial style, only in this In this case, the apartment will look attractive and aesthetically pleasing.
The most popular colors in loft interiors: gray, brown, beige, black. Typically, cool shades and a lot of light colors are used, making the room visually look even more spacious and cozy.
Loft color scheme
Loft is a completely industrial style. This determines the priority color scheme. They start from it when registering housing. Loft design does not involve the use of too delicate shades (pink, blue, light lilac), but as an exception, you can experiment with them, adding them to an already formed interior as part of small decorative elements. The standard color scheme of the loft style consists of:
- Gray color (cold concrete shade), suitable for decorating walls, ceilings, furniture, decor and textiles;
- Black color, used in finishing rooms of any size to create textured interiors;
- White color, making the room much more spacious and brighter, giving it a certain volume;
- All shades of brown (they bring coziness to the room);
- Terracotta color.
If the homeowner is in doubt about which colors should be used to decorate his home, it is better to contact a designer.
The loft style allows the installation of any bright objects in the room as an accent. For these purposes, yellow, green, red, blue and other colors that match the theme are optimal.
Decor
The formation of the interior does not end with finishing, installation of cabinets and upholstered furniture. Various decoration items add completeness to the interior. It’s not difficult to do it yourself, but a professional decorator will do it according to all the canons of style.
Wooden decor in the form of a regular shield made of knocked together boards looks very appropriate on a brick wall. For this purpose, they are selected with a pronounced woodiness: knots, sapwood, cracks, aging, etc.
Loft paintings, graffiti, black and white photos, printing on billboards, posters, art and pop posters of past years. Ideally symbolize the loft theme, the lifestyle of people of yesteryear.
Wall decor is created using vintage figured frames from old paintings and mirrors. A combination of a pair of three such objects creates an interesting composition.
A window frame with peeling paint with old glass, a mirror or black and white photos placed in it is a hand-made technique to maintain style.
Loft wall lamps are an important attribute of the brutal character of the interior. Their lampshades are made of tin sheets, and their bases are made of metal parts of mechanisms, machine tools, and pipes. Spotlights, spots and large light bulbs - everything will emphasize the style.
Plaster
This is a construction-concrete mixture that is used to level and decoratively transform walls. Plaster is divided into cement and gypsum, the basis of which is cement, glass, silicone and acrylic in different concentrations. These components insulate and level the walls, provide good sound insulation, and resistance to microbial, fungal and other damage.
The plaster protects the walls from temperature changes and moisture, and its service life exceeds 15 years. Regular plaster is used for the basic rough finishing of bare walls, and decorative plaster is used for finishing before painting, wallpapering or tiling.
How to make imitation brickwork with your own hands
Imitating a brick wall is a fashionable way of interior decoration. You can do it yourself, following the step-by-step instructions.
Imitation brickwork
You will need:
- Primer.
- Plaster.
- Tile adhesive
- Spatula or special gloves for applying the solution.
- Cardboard or linoleum for creating a blank.
- Skin.
- Narrow masking tape.
- Acrylic paint.
- Brush or foam sponge.
Marking
First of all, you need to prepare the walls for further construction work. Clean the surface: remove the wallpaper, level the wall, smooth the surface using sandpaper.
After this, make a brick model. To do this, you can use either a piece of linoleum or cardboard. The standard size is 25x6.5 centimeters. On the sketch, it is necessary to mark the seams and mark indents of one and a half centimeters along the entire perimeter of the model from the outside. Make another seam in the middle to create an imitation of a brick consisting of two halves.
Models of bricks can be made from ordinary cardboard
IMPORTANT: you need to start laying out from the bottom - from the floor, gradually moving upward. This will make your work easier
From below you need to retreat about 10 centimeters. After this, use a simple pencil to outline the first corner “brick”. You need to start with this area, because it is the most difficult to make accurate markings on it. Then move to the edges, gradually moving towards the center of the wall.
Primer
The next step in creating an imitation brick wall is the primer. You can take any product, with the exception of concrete contact. It is diluted in the usual way indicated on the label. Using a roller, apply the solution to the wall. This must be done so that the imitation is strong and clear. Don't worry about the markings: they will remain in the same place.
Primer of walls
Application of the solution
Apply masking tape at the joints of the bricks. It is recommended to start with horizontal lines and then move on to vertical ones. The sticker must be overlapped.
IMPORTANT! Protect the floor with old newspapers or film. A solution for simulating bricks is prepared from plaster and tile adhesive in a one-to-one ratio
The mortar to imitate bricks is prepared from plaster and tile adhesive in a one-to-one ratio.
Using a spatula, apply the resulting solution to the wall. You can also do this with your hands, but do not forget to wear special construction gloves. The layer thickness should be within five millimeters.
Applying mortar to the wall
Using masking tape
Find the ends of the masking tape and pull them. Thanks to this, the space between the “bricks” is cleared. This must be done quickly, immediately after you have applied the solution to the wall. If you hesitate a little, you won’t be able to remove the tape. It is for this reason that gypsum is not used to make an imitation brick wall yourself (it hardens within a few minutes).
Finishing
If you applied the solution unevenly, you can give the imitation the required shape using a chisel, spatula or an ordinary tablespoon.
In this video you will learn 5 ways to apply brick-like decor, from the simplest to the most complex.
Painting
Sand the “bricks” to get rid of sharp corners on which clothing may later cling. Clean the wall surface. To do this, remove construction dust using a broom or brush. Prime the wall again. Walk not only along the “bricks”, but also along the seams between them. Then you can proceed directly to the painting process. Apply acrylic paint with a sponge to give the resulting wall a more natural color.
REFERENCE. After the paint has dried, you can age it a little. To do this, use a dry brush with gold paint to walk over the surface of the resulting imitation.
You need to choose the color of the walls based on your preferences. The only rule, perhaps, is that the color of the seams should be at least a few shades lighter than the color of the masonry, otherwise it will seem that a large amount of dirt has accumulated there.
The color of the seams should differ by several shades
To create the most cozy interior possible, use traditional red paint. If you want to expand the space, then give preference to light shades - white, milky, light blue, pink. You can also use dark colors, but they should be used in the interior in doses so as not to turn the room into a kind of gloomy crypt.
After reading our separate article, you can find out what a loft style should look like in white.
Watch the video on how to make a brick wall from plaster with your own hands.
Application technique
Before applying plaster to the walls, you should decide on its future texture.
It would seem, what to think about here, this is concrete? But even its simple surface can look different. For example, you can make an impression on a decorative layer, as if from wooden formwork. Or add fastening elements for concrete panels. Wall preparation includes:
Alignment . If you adhere to SNiP, then at least improved plastering is needed. The consumption of material and the appearance of the entire finish will depend on this. Plaster for concrete is applied in a thin layer and does not hide large defects in the walls, so their preparation is very important.
Cleaning . Dust and dirt should not impair the bond between the decorative material and the base.
Primer . To improve the adhesion (adhesion) of the plaster mortar, the walls need to be primed with contact primer with quartz sand. Suitable, for example, is “Betonokontakt” or analogues.
Selecting a working surface . Those sections of the wall that will not be plastered to look like concrete should be covered with film or masking tape. Door jambs and window slopes also need to be protected from contamination.
The technique of applying concrete-effect plaster is quite simple and anyone can do it themselves. Let's look at the work process step by step:
- Applying a base layer of decorative mixture . “Art concrete”, microcement or their analogues are placed using a metal trowel on the surface to be decorated (walls, floor or ceiling) and evenly distributed in a layer of 1-3 mm. It is important to ensure that the joints of the layers are not visible.
- Giving texture . Before the solution sets, pits, rough protrusions, scratches and grooves are created with a stiff brush or brush. You can work in any direction. Using a trowel or spatula, you can leave straight lines on the plaster, imitating traces of formwork.
- Smoothing . When the plaster begins to set, you need to smooth the protruding tops with a trowel and compact the texture. The result will be the effect of polished concrete.
- Applying decorative wax . To give the light gloss characteristic of concrete, the plaster is coated with a layer of wax. It will also protect the coating from moisture, add a light shade and highlight the texture.
Consumption of plaster for concrete is 0.7-1.2 kg/m² (with a layer of 1 mm).
Drying time - 24 hours.
Decorating the living room and bedroom
The living room is traditionally considered the most spacious room in any house or apartment, so it is the easiest place to decorate the interior, observing all the loft traditions. The main requirements are good lighting and a minimum of furniture. In this case, choosing wallpaper is quite easy. You should not give preference only to cold shades - several walls should be decorated in light and warm colors.
For the living room, plain wallpaper with an ornamental pattern is suitable, which can be used to decorate one or more walls. The accent on this loft background will be patterned glossy wallpaper that imitates natural materials. An accent area would be around the fireplace, next to the TV, or behind the sofa.
A loft bedroom should be cozy, relaxed and minimalistic, not overloaded with furniture and accessories. Accordingly, it is better to select plain and not very bright canvases. The accent in such an interior can be imitation materials or textured wallpaper. Most often, the bedside area is chosen for such purposes. Warm colors will add coziness to the bedroom. It is better to give preference to terracotta, sand and beige shades. The classic white color for bedrooms will be appropriate in any interior.
It is not recommended to style a children's room as a loft, since this style will be incomprehensible to children who need to create a comfortable home environment, rich in bright colors. But for teenagers, a room decorated in a street style is a completely suitable option. Wallpaper with graffiti or pictures from comics will be relevant here, but you should still rely on the tastes and preferences of the occupant of the room.
Materials
To plan wall decoration in a loft style , you first need to choose the right materials . Below we will look at the most popular of them.
Concrete
Despite the fact that few people associate concrete can serve as a good basis for a loft style . It can look completely different. Both texture and color variations vary. As if damaged concrete walls add an atmosphere of rebellion to the interior, and the smooth surface calls for arrangement in the spirit of minimalism.
Brick
Brick is the most traditional way to decorate a loft. It is not necessary that all walls be made of brickwork or its imitation; to give the desired effect, one, combined, for example, with plaster, is enough. You should choose the color based on your preferences. Red brick looks very cozy, white brick visually makes the space larger, and matte black is ideal for fans of everything non-standard.
Tree
The industrial style also works well with wood flooring. However, you should be careful when using it: too much wood will create the atmosphere not of a modern city home, but of a country house in the spirit of Danish hygge. Therefore, it is necessary to look for a balance in the interior between this material and the more traditional loft design.
Metal
Too much metal in the interior makes it too industrial and not at all cozy. Therefore, it is better to use this material as an integral part of the project . A good solution would be to place metal elements on the ceiling and walls, such as pipes or beams. This will give you an echo of the spirit of the big city.
Plaster
Plaster should be used as a neutral background. Choose colors that don't draw too much attention to themselves - white or gray, as well as a number of other cool shades. This material will emphasize the textured elements in the interior of the room without taking on the role of the main accent.
Wallpaper is rarely used to decorate a loft. Usually they represent an imitation of key elements in the design of a given style. Manufacturers focus on grunge , offering wallpaper with images of crumpled metal or concrete covered with cracks.
Read a separate article about photo wallpaper in the interior.
Creating a loft style with your own hands
A combination of new and aged textures, coatings and materials would be appropriate. By skillfully combining stylistic elements, it is possible to achieve an urban atmosphere. The loft-style hallway needs special attention, as it is the beginning of getting acquainted with the housing. This space requires increased lighting and predominantly light shades.
The most commonly used color is gray. The kitchen is placed in the corner of the living room, giving it a small space. Loft style kitchen design involves an abundance of metal and glass. The basis of the interior in the living room is a wooden floor, rough wall decoration and a heavy sofa. The space near the sofa is filled with furniture, avoiding cluttering the space. The bedroom, as a rule, is separated by a screen, partition or wall from the rest of the space. In a room with high ceilings, the sleeping area is located on the upper level.
Decorating a house in the loft style is much easier than decorating an apartment. The decoration of the exterior of the home shows the lifestyle of the owners. Owners of brick houses often adhere to an urban style inside and outside the building. The desired image is created by a rough wall covering, and you also need to consider many large windows and a dark roof color.
Wall treatment
If the object for design is a home with brick walls, this can be used as a decorative covering. Processing of the original wall texture will be required. You can bring the old brick to normal condition with your own hands or resort to the help of special craftsmen. During work, the brick is cleaned of dirt, cement residues and salt stains using acid-containing mixtures. Then the masonry must be washed and varnished. The uneven surface is rubbed and polished. You can paint graffiti or paint a brick wall.
Types of materials
For loft-style finishing, it is preferable to use simple, natural materials:
- Wood. This wall covering blends harmoniously with a wooden floor. It is best to leave the material in its untouched, slightly rough-hewn state, maintaining its raw appearance;
- Concrete and plaster. Rough concrete walls will give the style a distinctive setting;
- Stone. When using this material, a feeling of comfort and tranquility is achieved;
- Metal. The most commonly used is stainless steel, which is painted graphite black. The walls and ceiling are decorated with metal pipes, beams and frames.
- Glass. Using glass walls and partitions, it is possible to maintain the volume of the room and zone the space.
- Brickwork. A profitable interior solution for any room. With the help of brick and other materials, you can create style accents and make the space original and unique. The choice of brick color depends on the goals in the interior: white color will expand the space, filling it with light;
- finishing with red brick will add coziness to the room;
- Accessories look great against the backdrop of black brickwork.
Glass
There are no walls in the loft, but this condition is difficult to comply with in private houses and city apartments. Living space requires insulation of some rooms.
To solve this problem, designers advise using glass. The construction of such walls would be appropriate. With the help of transparency, the walls maintain the volume of the room. Thanks to modern features, it will be possible to perform high-quality sound insulation.
Decorating a loft style is not difficult, especially if the room has the necessary elements. You should not overdo it with filling the apartment; the lightness and feeling of a large area should be preserved. Even a small apartment can be transformed.
You should implement your ideas. You can use samples of the best apartments. If it’s difficult to do everything yourself, you can turn to specialists. Designers take into account all the nuances to achieve a harmonious room.
These are the main types of loft style wall decoration. This is a creative direction in the design of premises, so each owner can decide for himself how best to decorate his home.
How to make it yourself
Few people know, but it is quite possible to make loft-style bricks, which are popular nowadays, with your own hands. This will not take much time and effort.
It will be very good if the walls in your home are initially made of brick. In this case, you will only need to wipe all existing cracks, as well as clean the bricks from various stains and contaminants. It will be necessary to get rid of dust and plaque. Next, all that remains is to cover the masonry with paint or varnish.
This is done like this:
- water-based formulations are used;
- dilute the coloring composition with water and mix well;
- water must be added until the mixture acquires a translucent tone;
- Next, each brick must be treated with the resulting composition using a sponge;
- during the impregnation process, the bricks will be painted;
- there is no need to treat the entire base at once - start with a small area;
- After completing all work, be sure to wait until the paint/varnish hardens.
A beautiful and common choice of finish is imitation made from a plaster mixture.
This method has the following advantages:
- inexpensive;
- is environmentally friendly;
- does not take up useful space in the room;
- available for self-administration.
Materials and tools you will need:
- separate container for diluting the solution;
- special tile adhesive and plaster mixture;
- masking tape;
- narrow and wide spatulas;
- rules and level (it is better to take a laser or bubble).
First, you will need to prepare the walls in the room for future decorative decoration. The surfaces must be cleaned of the previous wallpaper, and all differences must be smoothed out with sandpaper. To ensure that the mixture adheres reliably, before laying the mortar, you should treat the walls with a primer using a roller or brush.
Now you need to mark the wall using masking tape. The usual parameters of a brick are 25x6.5 cm, and the indentation is 1.5 cm. First you need to paste over the horizontal stripes, and then proceed to the vertical ones. To prepare the solution, we use glue and plaster in proportions of 50x50. After this, apply the prepared composition with a spatula (this can also be done manually, if desired). Try not to touch the ends of the tape.
After applying the composition, the tape between the individual “bricks” must be removed. To give the masonry a more natural shape, you should use a chisel or a tablespoon. Then you need to clean the surface with sandpaper. Next, you will need to prime both the bricks and the seams between them.
If treating walls with plaster mixtures and paint coatings does not appeal to you, then you can turn to another common way to bring a brick wall into the interior - hanging wallpaper that imitates brickwork. You won’t have to regularly maintain this surface, spending extra money. You will just need to wipe off dust from time to time using a slightly damp cloth.
However, it must be borne in mind that in most cases such surfaces immediately reveal their unnaturalness. Their appearance is much inferior to natural stonework, especially if the print on the canvas itself is mediocre. There are often cases when such finishing reduces the cost of the interior, sometimes making it ridiculous. That is why wallpaper for brickwork needs to be chosen especially carefully so as not to spoil the decor in the house/apartment.
Painting
Walls are painted to suit every taste and color with water-based or water-dispersed paint; if the walls are external, the paint should be façade. The advantages of water-based paint are that it does not need to be removed later for subsequent painting, there is a huge selection of colors and it is practically odorless.
There are two color options: bricks and seams are painted the same color, or bricks contrast with the seams. In any of the options, you need to start painting from the seams, and then move on to the bricks. The seams can be painted well only with a brush, and the bricks can be rolled out with a roller. However, if the masonry is too uneven and the bricks are not at all flat, they will also have to be painted with a brush, preferably using the tamping method.
It is worth mentioning that you can cover the walls with clear varnish. This method is relevant when the seams are neatly sealed and the bricks are not smeared with putty and the seams are visually clearly visible.
Brick wall - imitation
The simplest and most budget-friendly option for simulating a brick wall is wallpaper with a brick print. This surface is easy to care for - you can simply wipe it with a damp cloth. The disadvantage is that the surface is unnatural, and the end result does not look very attractive.
Another common option is decorative brick-like stone. The surface of this stone is covered with glaze, so with proper care it will last for a long time. And this coating looks very natural, but in terms of budget this option is very expensive.
The most optimal and beautiful finishing option is an imitation brick wall made of plaster.
Advantages of this method:
- no large financial costs required
- environmental friendliness - the plaster contains no harmful substances
- the space will not decrease - the layer is quite thin
- you can handle it on your own, there is no need to call specialists
Materials and tools:
- bath - for administering the solution
- tile adhesive and plaster
- masking tape
- wide and narrow spatulas
- construction rule and laser level
Advantages and disadvantages
The loft style has the following advantages:
- There is no need to hide communications.
- Finishing is not necessary.
- There is an opportunity to save on furniture.
- There is room for creativity.
But the style is not suitable for those who like privacy. In addition, some people find it inappropriate. The loft is not entirely suitable for living with children.
Loft in the interior
Giving an apartment the image of a factory warehouse, technical room, or attic is quite simple in our time, due to the availability of projects, a wide range of materials and relatively reasonable prices. The work is easy to do even by yourself, focusing on ready-made designs by designers and photos on the Internet. But an apartment is a place intended for relaxation and the interior walls must correspond to this. Coziness, cleanliness, comfort, despite the rough style motives, are relevant for industrial projects.
Free creative people, students and other pioneers of the loft in America in the 30s, having no funds for repairs, did everything with their own hands and used for this purpose whatever came to hand. And those parts of the industrial areas for which there were not enough materials remained as they were.
Walls 4-5 meters high are not easy to decorate. And in combination with their considerable length, there was an impressive area, which required funds that few of the “discoverers” could afford. The maximum that was done to give at least some refinement to the interior was to paint the walls and decorate them with improvised means. But this is rather an exception; often the brick, wood or concrete surface remained untouched.
Design techniques
Based on the above, we can conclude that the ceiling for the industrial direction must be high. This is true for a classic loft, when a non-standard room is used for housing, built for technical purposes and then converted.
Concrete surface on the ceiling in loft styleSource domusgroup.ru
But not everyone can afford to purchase and then rebuild an abandoned workshop into an apartment. Meanwhile, the style was created by the poorer strata of the American population. Therefore, under the influence of time, observing traditions, the direction was adapted even for small-sized Khrushchev-era buildings with low arches.
Inexpensive loft in a small apartment Source yandex.by
In this case, the concrete ceiling is decorated very simply to bring it out of the spotlight. The coating material is not exposed, but simply painted with water-based paint. Additional decorations are not applied. The only thing you need to do is to perfectly align the arch. And only with the help of plaster, without using drywall.
One-room Khrushchev house in loft styleSource yandex.ru
Textured ceilings are also suitable for a low-level apartment. The plastered surface is simply primed and nothing else is done. But you can also paint it in a concrete shade. When the arch “presses” on your head, it is better not to place lamps on it, but to move them to the walls.
Loft-style ceiling in Khrushchev-era buildingSource edisons.com.ua
It’s a completely different matter if the ceilings in the room exceed 3 meters in height. This is where there is room for wild imagination. And first of all, all the disadvantages that are unacceptable in other design styles are played out. For example, open engineering communications. They are left in their places and even emphasized by contrasting coloring.
Air duct in a loft interiorSource yandex.ru
If beams run along the vault, then they stand out against the general background of the concrete ceiling
Open fittings and other details are also welcome, and they are even specially placed on the surface to draw attention to them. Most often, a large number of hanging lamps are used, mixing them with pipes and bladed hanging fans.
Loft-style ceiling decorated with industrial lampsSource archidea.com.ua
High vaults allow the use of materials such as suspended ceilings, plasterboard ceilings and suspended structures. These technologies are rarely used in lofts. They are used when the owner of the room wants to add a fair amount of comfort to the style.
Concrete ceiling in the interiorSource birzhaplus.ru
Direction also allows you to combine incompatible things. A huge chic chandelier looks great against the backdrop of simple brutal industrial elements. Such an extraordinary stylistic device will not go unnoticed.
Loft-style ceiling decorated with a chandelierSource birzhaplus.ru
Peculiarities
The attic style called loft originates in New York in the 20th century. In those days, the authorities actively moved industrial enterprises away from the city. The vacated areas were given to poor citizens, asking mere pennies for rent. Without much money, people began to live in an environment of iron, brick and wooden walls without any decoration. Sometimes such boring and harsh foundations were decorated with various decorations.
As for the urban bohemia, its representatives began to organize various kinds of meetings in what were once industrial buildings. Both architects and artists did not ignore such constructions. They let their imagination run wild by designing such brutal dwellings. Walls made of wood and brick were covered with lime, thoroughly sanded or varnished.
Today the loft style has a lot of fans. Interiors designed in this direction are rarely complete without brick and stone walls. This decoration has become a real loft style tradition. They resort to it both when decorating houses and when decorating city apartments. Against such a rough background, a variety of pieces of furniture look great - from expensive leather sofas to soft armchairs with ethnic patterns. This is what makes a loft different – it often mixes many different stylistic trends.
Other important features of this famous style include the following aspects.
Availability of significant free space. Loft-style rooms usually have high ceilings and elongated windows. The interiors contain sharp contrasts that zone the available space.
In such settings there are both antique details and the latest trends in fashion and technology. Various communications are often not covered by anything and remain in plain sight.
Brickwork on the walls is common in the loft style. Moreover, the bricks themselves (natural or imitation) can have not only traditional red, but also gray, brown or another interesting color.
In such interiors, cool and light colors predominate, especially when it comes to finishing high ceilings. The use of white brickwork or exposing masonry areas is a traditional technique. In the future, the bricks can be painted or remain untouched.
Unusual lighting fixtures and accessories are common details in loft interiors. Overly rich and pretentious elements are usually absent in these settings.
Brickwork of different colors is in trend today, especially if it is made in a loft style. These finishing options look great in a variety of rooms. This can be not only a stylish living room, but also a kitchen or bedroom. In many rooms, imitation natural stone is often installed. For example, it could be smooth brick tiles. This material is great for finishing the kitchen, because it is not susceptible to contamination and can be easily cleaned from any stains if they appear.
The main thing is that all the details match each other in shade. The result is often very interesting and original ensembles that attract a lot of attention.
Common mistakes
If with plastering and concreting errors often arise due to violation of the application technique, then with brick “inserts” on the walls there are other problems.
Often loft walls look “foreign” simply because the owners of the apartment have not thought about how to harmoniously fit such decoration into the space. An unfortunate example: in a wide window niche, not only the vertical edges adjacent directly to the wall are decorated with imitation brick, but also the horizontal surface at the top of the opening. In brick buildings, lintels are installed in such places, and the brick, if visible, is on the other side.
The pieces of “tattered” brickwork around the entrance doors and in the corners look exactly the same. More often, such an imitation is done on plaster, and it turns out to be more prominent than the background.
To avoid mistakes, you first need to think about where brickwork is allowed in construction and where it is not, and what its features are for each of the possible options. Then the interior will look harmonious.
Read
