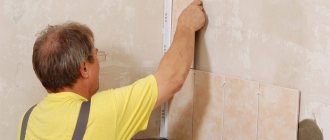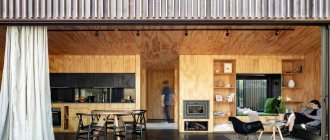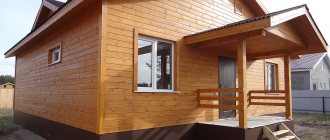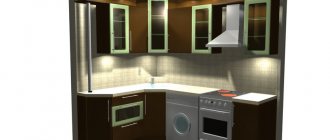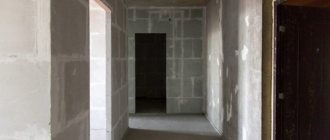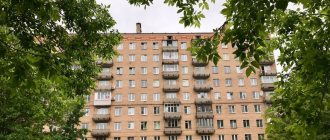Rough finish
It is most common to rent out high-rise buildings with rough finishing. Thus, the owners pay exclusively for construction and installation work. The walls, ceiling and floor, protected by an external door, become the property. At the same time, there are no internal doorways, and the windows are inserted without ebbs and window sills. Only extreme people will move in and live in such an apartment.
Rough finishing speeds up the commissioning of a property and reduces the cost of the final cost of housing.
However, even with rough finishing, developers make mistakes. When handing over an object, be sure to check:
- Verticality of walls by level.
- No through holes to the upper and lower floors.
- Availability of sewer and water risers, without internal wiring.
- Bringing electrical wiring to the apartment.
- Availability of gas pipes (if provided for by the design and number of floors of the building).
- Presence of rough screed. The floor should not have potholes or bumps from the remains of building materials.
- Presence of an entrance door. Even with a rough finish, it should protect your home from unauthorized entry.
- Availability of windows and balcony doors. In budget houses they can be made of wood, although it is common to install plastic ones.
- Availability of radiators and connection to the heating network.
As you can see, those who decide to buy an apartment with a rough finish will have to spend a lot of time, effort and finances to bring the premises into a residential form. Sometimes, due to the lack of all of the above, a new building stands for several years without repair.
Results
Pre-finishing work allows the owner to create the interior of the apartment to his taste, without being distracted by additional work.
Construction work of this type is popular in new houses, which will still be settling down for several years; therefore, it is not worth making major changes to the interior of the apartment at this time.
Pre-finishing work completed, this is an excellent intermediate option. The disadvantages of preliminary finishing include its significant cost, however, these costs are compensated for in the further design of the apartment. Pre-finishing work is popular among mortgage holders, young families and those purchasing an apartment for the first time. This is due to the fact that this category of buyers, having invested all their money in purchasing residential space, do not have the opportunity to carry out expensive final repairs after moving in.
When accepting a living space, pay attention to the quality of the pre-finishing work performed:
- The floor must be ready for installation of any floor coverings.
- The walls should not have defects that could interfere with gluing wallpaper or laying tiles. Window blocks and balcony doors should not be subject to mechanical damage. The polyurethane foam must be covered with protective waterproof tape. Window fittings also need to be checked; they open and close without much effort. At the same time, the presence of drafts in the apartment is excluded.
- Heating. The connections of heating devices to the central heating system and the quality of their fasteners are checked. Electrification of the apartment. The rooms must be equipped with sockets, and there must be connectors on the ceiling for connecting lighting fixtures.
Pre-finishing is a complex of finishing works, as a result of which the apartment is prepared for the final coating. The advantage of pre-finishing work is that the final layout, design and interior of the apartment is formed by the owner himself.
Finishing
For those who are planning to move in with a warrant for the apartment, a clean finish is suitable. In this case, the owner will be able to immediately move in with all household members into the prepared premises and not have to deal with repair work. This option is especially relevant for families who have taken out a mortgage or live in rented apartments.
When finishing is finished, owners can move in immediately after receiving a warrant for the apartment.
Finishing involves the following list of work performed:
- The floor must be leveled with screed and covered with floor covering (linoleum, laminate, etc.). If parquet, boards or wood boards are intended, they must be opened with varnish or paint.
- The walls are plastered to a level. They must have appropriate cladding: pasted wallpaper, paint or tiles.
- The ceiling must be leveled with putty and painted. Irregularities of no more than 1-3 mm per 1 m horizontally are allowed.
- Electrical wiring has been completed. Sockets and switches are installed. There are outlets for chandeliers.
- A standard set of plumbing fixtures (toilet, sink, bathtub or shower tray) has been installed with connections to water supply and sewerage.
- A gas or electric stove is installed, depending on the project. Gas water heaters or stoves must be connected and pressurized.
- Interior and entrance doors have been installed. Doorways are lined with platbands, varnished or painted.
- An elevator must function in a multi-storey building, unless otherwise specified in the design documentation.
Expensive building materials are not used as finishing cladding for apartments in new buildings. This is due to the process of wall shrinkage, which continues for another 1-2 years after the facility is put into operation. For the same reasons, many owners do not consider it necessary to spend money on full repairs, but prefer to do it after some time.
Pre-finishing
Pre-finishing of an apartment in a new building, the price of which is usually 1.5-2 times lower than the final price, only provides for the initial preparation of the walls and floor. This means that all dusty and dirty work will be completed by the developer before the facility is put into operation. The homeowner will only have to carry out the final cladding according to the chosen design. This option is suitable for families who have not yet finally decided on the color scheme of the interior or who prefer to wallpaper the rooms themselves.
Pre-finishing allows you to create an individual design for your home.
There is no specific mandatory list of works that correspond to pre-finishing. As a rule, all conditions are specified in the contract, and the owner of the apartment cannot demand more from the developer. Therefore, it is recommended that before signing, you carefully read the terms and conditions or invite a lawyer of the appropriate profile to conduct an expert assessment.
Types of finishes for apartments in new buildings
Buyers try to choose an apartment with a clean finish in order to save time and money, if the developer provides such an opportunity. Nowadays, choosing such conditions is not difficult, because there is active construction of new houses, and competition among developers is high.
The cost of an apartment is partly determined by the type of its decoration. The buyer has a choice of rough and fine finishing:
Rough finish
This type of finishing work implies the very minimum required to put the house into operation. The apartment is simply walls, ceiling and floor - a “box”. Before moving in, the buyer will need to carry out serious renovation work, which will require quite a lot of time and finances.
During the rough finishing, a cement-sand floor screed is poured, the walls and ceiling are leveled, the entrance door and windows are installed. In another option, the developer can deliver the apartment only with erected load-bearing structures and the layout of the floor, which was carried out by the builders.
The developer can be required to fulfill the following points:
It is logical that during rough finishing, plumbing fixtures, interior doors and other elements of fine finishing are not installed in the apartments. Then the developer can install double-glazed windows, and the loggia or balcony can be glazed, which also provides greater savings for the future tenant of the apartment.
3a this option the buyer will pay the developer less than for a clean one, but:
But there are also advantages to rough finishing:
Pre-finishing - what is it?
Pre-finishing is something in between rough and fine finishing. A large amount of repair work has already been completed, but not completely. Residents are allowed to move in and then carry out final repairs to their own taste.
Perhaps this is the best option - you can move in immediately, the main work has been completed, and you don’t need to overpay for cosmetic repairs from the developer, but it’s better to do it right away it yourself, based on your taste preferences and capabilities.
Before finishing, the developer installs interior doors, plumbing fixtures and glazes the balcony or loggia. The newcomer receives an apartment that is almost ready to move into, only cosmetics remain.
The positive aspects of the preliminary design are the possibility of developing your own apartment design without wasting time and effort on freeing the apartment from repair elements. royshchika.
Features of fine finishing
A clean finish is chosen when purchasing luxury housing, when the developer provides an original design using expensive materials that meets the level of the complex. In another case, buyers purchase an apartment with a clean finish in a new building of economy class, if the deadline for moving is tight or there is no finance for repairs.
Clean finishing is the condition of the apartment, which includes the presence of the following items:
When offering complete renovations to economy-class housing, the developer usually tries to save on decorative work and uses inexpensive materials.
The main advantages of fine finishing in a new building:
Disadvantages of fine finishing:
What should you expect from pre-finishing?
- The ceiling must be leveled with a layer of starting putty for subsequent painting or whitewashing. It is possible to apply finishing putty.
- A leveling layer of plaster must be applied to the walls. For rooms, deviations of 1-3 mm per 1 meter are allowed, for bathrooms and bathrooms - up to 5 mm. In panel houses there is usually no plaster.
- Floor screed level with a maximum deviation of 1-2 mm per 1 meter. Thermal insulation or installation of heated floors is not provided unless otherwise specified.
- Distribution of water supply and sewerage from the riser to the kitchen, bathroom and toilet. In this case, the installation of plumbing fixtures themselves is not expected.
- Wiring throughout the rooms, as a rule, without installing sockets and switches.
- Heating connection.
- Finishing door and window slopes.
This list can be supplemented or changed at the request of the customer. It is the specifics of future work that will determine how much the pre-finishing work in a new building costs. The final price will depend on the square footage of the apartment, the complexity of the renovation and the cost of materials at the time of finishing.
Advantages of pre-finishing
Although you cannot move into a pre-finished apartment immediately after receiving the keys and completing the necessary documents, such housing still has a number of significant advantages. Moreover, this applies to both rough and finishing.
Why is pre-finishing more profitable than rough finishing?
- Cement-sand mixtures used on a construction site for screeding or plastering are prepared using a concrete mixer. This means that the solution is made using standard technology and is more uniform than one mixed by hand.
- During plastering and screeding, a lot of dust and debris is generated in the room. The apartment is pre-finished and is rented out after cleaning.
- The walls are lined with plasterboard or plaster. In the case of brickwork, such work can take up to 20 kg of concrete mortar per 1 sq.m.
- Pipe installation has been carried out. There is no need to make additional grooves or holes in the walls.
- Working sockets and switches. Or electrical wires connected to installation sites. This way, your apartment already has an overhead light, and you can make tea or turn on the drill.
- Plastering and screeding will cost homeowners 1.5-2 times more expensive in terms of building materials, and if the work is carried out independently, it will take 3-5 times longer in time.
It is more profitable to buy an apartment in a new building with pre-finishing finishing.
Why is pre-finishing more profitable than finishing?
- Unlike fine finishing, carried out according to a standard project, after pre-finishing, the owner can choose an individual design of the interior. Thus, the interior of the apartment will be noticeably different from the neighboring one.
- Finishing, as a rule, requires the homeowner to invest up to 20% of additional capital investments. This is quite a significant amount compared to the cost of pre-finishing in a new building.
- In a new building, it is customary to carry out initial repairs with cheap facing building materials. In the first years, a strong shrinkage of the building occurs, so it is more profitable to stick expensive wallpaper or unique tiles later.
- Sometimes a developer replaces expensive building materials with cheap ones. For example, cement-sand mortars are often used instead of factory-made plaster or self-leveling screed. At the finishing stage, such a forgery is quite difficult to determine.
How to accept an apartment
When the house is already ready, and the owner receives the coveted invitation to the reception, he may not be ready for it. After all, the procedure requires searching for possible violations and shortcomings that arose due to the fault of the developer. The latter is obliged to eliminate the consequences of errors made during construction and installation.
Therefore, before putting your signature on the acceptance certificate, carefully check the apartment - then you will have to eliminate the result of unscrupulous work on your own.
We invite a specialist
An experienced eye immediately sees the catch, because he knows where to look and how it should be.
Professionals offer their services to inspect a new apartment. Where a beginner would spend half a day, a specialist can do it in an hour. And most importantly, he will indicate which violations are critical and which ones can simply be “turned a blind eye.” In addition, an outsider has a better chance of seeing flaws than an owner who is in a hurry to take ownership.
True, you will have to pay for the work of a specialist, but often this is a justified expense.
We check it ourselves
Inspecting your future home with a master's eye, and having in your head a rough plan for further arrangement, is a good thing. However, you need to arm yourself with a measuring tool that will make checking easier, and you also need to know what to look for.
For acceptance of an apartment with pre-finishing, the following will be useful:
Roulette
Choose a device with a length of at least 5 meters, and if the apartment is large, then 10 m.
Construction bubble level
It must be at least 1 m long. Also a good option would be a rule with a built-in level 2 - 2.5 m long. With its help it is convenient to check the curvature of surfaces.
Plumb
A string with a weight at the end is for checking vertical lines and planes.
Laser tools
Modern means that can replace almost everything else. A laser rangefinder is used instead of a tape measure, and a laser level will help you “shoot” all angles and planes. True, it is expensive, so it makes sense to rent it for more than a day.
Matchbox
To check air draft.
Construction square
For checking right angles in rooms, as well as window and door openings.
Multimeter (volt-ampere meter)
To check the voltage in the network.
Main stages of verification:
Entrance door
Check the geometric dimensions of the opening by applying a square. However, the misalignment can also be determined by indirect data, if the blade sticks and closes with a creak. Try leaving the door half open. If it opens completely on its own or, conversely, tends to slam shut, then the box is piled inward or outward during installation.
Pay special attention to the operation of the lock and latch. They should work easily, with sliding movements and clear clicks, the key should be easily inserted and removed from the keyhole.
Balcony
We continue to check the periphery. If the balcony is not glazed, then a visual inspection is sufficient.
In this configuration, there must be a drain for water - usually a narrow slot in the concrete at floor level or a pipe leading to the street.
Windows and window-balcony block
We visually inspect all the windows one by one. If slopes are made, then you will not be able to determine anything else by looking, if they are not there, make sure that a special insulating tape was used during installation (it is black or white, placed around the perimeter between the opening and the layer of foam).
After a visual inspection, light a match and draw it along the perimeter of the junction of the valves. The flame should not deviate anywhere. If in doubt, open the window and place a piece of paper in the problem area. After that, close the window and try to pull it out. If the paper comes out without effort, then there is a gap there.
Open the sash, shake it, you want it to avoid squeaking. Inspect the metal fittings on the frame and the frame itself - there should be no abrasions on it from the sash. The handles should close with gradually increasing force, the movement should be smooth, the handle should reach the end.
Wiring
If there are electrical cables laid in the apartment, then you should also check them. In modern construction, groups of electricity consumers are connected through several automatic toggle switches in the electrical panel at the entrance to the apartment.
It is better to carry out further checks together:
Touch the multimeter probes to the wire terminals in all socket boxes. On command, the second person turns on the toggle switch to supply current, and then turns it off again.
Armed with a stepladder, you can check the lighting and switches. Having bridged the terminals of the future switch, you need to touch the wires in the ceiling with the probes, at which time the second person on command turns on the toggle switch.
Important! Be careful when checking like this! Electric shock can be hazardous to health!
Heating and plumbing
If the apartment has heating radiators, during the cold season you can open the valves at the entrance to the apartment, and in half an hour you can understand how warm the rooms have become.
In the summer, at the end of spring and beginning of autumn, it is not possible to check the operation of the heating; you will have to trust the developer and wait for the cold season.
As for the plumbing, there are also nuances here. Some developers do not equip the pipe supply with shut-off valves, placing only plugs on the ends. In this case, the water will have to be turned off at the entrance to the apartment. If the ball valves are located on the pipe itself, just screw the flexible hose fitting into them and open the valve slightly, placing a bucket.
Ventilation
The exit of ventilation shafts must be present in two rooms - in the kitchen and in the bathroom. Therefore, these rooms are often adjacent.
Checking the draft of the ventilation duct is simple: you need to open the window slightly and bring a lit match to the window of the ventilation duct. The flame should deflect into the channel opening.
Floors and walls
Checking these parameters takes up the bulk of the apartment acceptance time. You need to go through all the rooms sequentially.
Horizontal surfaces are checked as follows: turn on the laser level and measure the distance from the resulting mark with a tape measure. If the indicator is the same in all corners of the room, then the floor is level.
A plastered wall is checked as follows: the rule is placed at a slightly angle to the plane, and a light source is placed on the other side. If the wall is uneven, with bumps or dips, this will be visible: light will break through the cracks between the rule and the wall.
Disadvantages of pre-finishing
Pre-finishing also has negative sides. Basically, they are associated with the developer’s dishonesty or force majeure circumstances, due to which the delivery of the project is delayed. We list the most common shortcomings:
Delay in putting the apartment into operation. Carrying out rough repairs and pre-finishing takes 2-4 months. For those who took out a mortgage on their home, this period may be significant.
Savings on finishing. Cheap cement, unsifted sand, or poor proportions when mixing concrete mortar can turn out to be significant deficiencies. After all, due to poor-quality plaster, kitchen cabinets with dishes can collapse, and whitewash from the ceiling may crumble at the very first birthday celebration of the neighbors above.
Typed project. Monolithic frame construction does not provide for internal partitions. The home owner can place them as he wishes. When purchasing square meters in pre-finished condition, plasterboard partitions are placed in all apartments in the same way.
The main shortcomings of pre-finishing occur due to the developer’s dishonesty.
Need for re-repair. Not all residents have the opportunity to wait 1.5-2 years before moving in. Therefore, finishing is done in a hurry and by another work team. This leads to the fact that after just a few years, cracks may appear on the walls, tiles in the bathroom will fall off, and the wallpaper will become damp.
Lack of plumbing. Renovations in the bathroom and bathroom will have to be done from scratch. This is all the more problematic since the apartment will not even have a toilet. Thus, the possibility of settlement and gradual implementation of finishing repair work is completely excluded.
Non-compliance with standards. Unscrupulous developers, when delivering housing in the pre-finishing stage, may carry out all the work with poor quality. Uneven walls, differences in ceiling and floor levels, efflorescence or voids in the plaster will be noticeable to the naked eye.
We do the pre-finishing ourselves
Some developers, in order not to take on additional obligations, rent out housing only in rough finish. Thus, they speed up the commissioning period of the facility and reduce the risks of legal litigation. At the same time, the shareholder (participant in the share participation agreement) receives bare walls, uneven floors and ceilings, gaping holes in window and door openings, that is, an apartment absolutely not suitable for habitation. In this case, you can hire the same company that built the house for pre-finishing, use the services of another repair team, or do all the work yourself. The last step is usually taken by homeowners who have experience working with sand-cement mixtures and have the appropriate tools. But even if the apartment owner uses hired labor, it will be useful for him to know the stages of pre-finishing.
Entrance door
“My home is my castle,” - the future of a new homeowner should begin with this phrase. The door must be well protected from burglary. It's better if you install double right away. It will protect you not only from uninvited guests, but also will not allow extraneous sounds and cold to penetrate inside your home.
Drawing up a design project
On paper, all the shortcomings are more visible than in the turmoil of repairs. In addition, you will be able to involve all household members in designing the interior, think through all the little details, and imagine the final look of your apartment. First of all, this is necessary for the correct distribution of communications. It will be unpleasant to discover that the TV cord does not reach the socket by some 20 cm, or your child has to constantly jump to the switch. The most difficult thing to design is the bathroom and kitchen. After all, here it is necessary to think about the routing of pipes and the location of large household appliances and plumbing fixtures. In these small rooms, even a 5 cm miscalculation will be critical: either the washing machine will not fit into its intended place, or the pipes will be unattractively visible in front of the tiles, or additional grooves will have to be made for the sockets.
Pre-finishing allows you to create your own design for your new home.
Installation of partitions
When constructing monolithic frame residential buildings, developers provide for the installation of partitions precisely at the pre-finishing stage. In rough form, you will only see the walls around the perimeter of your apartment and load-bearing supports. On the one hand, you will have the opportunity to independently plan the location and size of each room. On the other hand, additional costs will be required for the installation of partitions. Another disadvantage: you won’t be able to hang bookshelves or a boiler on such walls. After all, drywall is more of a facing material, a false wall, and not a full-fledged brickwork.
Electrical wiring installation
It is highly not recommended to do such work on your own. Unless you are an electrician yourself or have the appropriate education. When installing sockets and switches, consider the following factors:
- Ergonomics. The points should be accessible to all family members. In children's rooms and bathrooms, switches should be placed in such a way that the child can reach them without standing on tiptoes.
- Oversized furniture and carpets. Gone are the days when you had to look for a switch behind a panel on the wall, and sockets under a cabinet. In the modern world, the design of the room is developed in advance, and only then the power points are installed.
- Lighting. In a long narrow room, it is advisable to hang several ceiling chandeliers with 1-3 lamps, and in a square room - one central one.
Installation of sewer pipes
It is best to use plastic or PVC products for this. They accumulate less internal plaque due to their smooth structure, do not rust, and are easy to install. Depending on the application, the following pipe diameters are used:
- under the toilet - with a diameter of 100-110 mm;
- under a sink, bathtub or shower - with a diameter of 40-50 mm;
- for outlets for washing machines or dishwashers – with a diameter of 25-30 mm;
- the main wastewater outlet is 160-200 mm in diameter.
When installing sewer systems, the angle of inclination should be taken into account. Since, unlike water supply, wastewater comes out naturally, under the influence of gravity, the slope of the pipes must be from the intake site to the riser. Otherwise, you risk seeing the remains of your neighbor’s waste products in your bathroom. Don't forget about the stubs at the very last stage. Sewage drains contain enough harmful microorganisms to cause a minor environmental disaster in your apartment.
Correct pipe layout is the key to ease of use of the bathroom and toilet.
Connecting the water supply
To begin, mark all water intake points on paper. Then determine their location in the kitchen, bathroom and toilet. Treat this process as carefully as when marking power points. The sink, faucets and shower should be at a comfortable height. If you plan to install a bidet or hygienic shower, you should provide a hot water connection to this device.
Thermal insulation
Corner apartments and top-floor apartments are considered notoriously cold. If you do not have the opportunity to make external insulation of walls and floors, then no one forbids you to do thermal insulation from the inside. Foam plastic, warm plaster and other modern building materials are usually used as insulating materials. A “warm floor” system is usually installed on the bottom. This must be done before screeding or plastering. If you are going to make a suspended or suspended ceiling, then you can also lay a thermal insulation layer over it.
Floor screed
Practice shows that ordinary cement-sand mortar in a ratio of 1:4 is excellent for these purposes. An alternative can be self-leveling mixtures or special concrete solutions using certain additives.
Installation of internal doors and slopes
Consists of the following steps:
- door frame assembly;
- door hinge canopy;
- fitting the box to the doorway;
- door frame installation;
- finishing of slopes;
- cladding with platband.
The last point may not be provided for in the contract for the provision of construction and repair work.
Starting wall plaster
Sometimes construction teams skip this stage, arguing that plastering refers to cladding “for finishing”. In fact, this is just a difference in wording. Therefore, before signing a contract for the provision of repair work, we recommend that you read in detail the list of services provided. Otherwise, you will have to mix the plaster solution yourself.
Doing pre-finishing with your own hands is a labor-intensive and dusty task.
Installation of batteries and radiators
According to the law, the heat supply must be carried out by the developer. Formally, this means having radiators and connecting them to central heating pipes. In fact, the batteries may be located close to the walls, unreliably secured, or have insufficient sections, so that the apartment owner will have to urgently look for a replacement.
Correction of flaws
The final stage of work brings the finishing line to pre-finishing work. All that remains is to clean the premises and you can accept the performed services according to the act.
How much does pre-finishing cost in a new building?
Apartment owners who bought housing with rough finishing often lament this. It seems to them that they should pay extra, but get smooth walls, floors and ceilings. And you can paste wallpaper or lay linoleum yourself. In such cases, it can be recommended to hire an additional construction team. Experienced specialists will carry out pre-finishing work in a new building, the price of which will not be much higher than that specified by the developer.
The average cost of such work on the market is in the range of 2-4 thousand rubles per 1 sq. m. meter. The exact amount depends on the list of works in the estimate and the final quality requirements. Thus, creating perfectly smooth walls for wallpaper or painting will be more expensive than plastering for laying tiles. The price per square meter of floor screed is also calculated.
These figures do not take into account the costs of materials, combat, consumables and tools (if you decide to do the work yourself). Therefore, when answering the question “How much does pre-finishing cost in a new building?” You can only indicate the percentage of all repair costs. On pre-finishing you will spend half of the budget required to complete all turnkey construction work.
How to make repairs easier?
When giving preference to DIY repairs, it is important to understand that lack of experience and reluctance to turn to specialists often lead to excessive consumption of materials. And this is at best, since at worst, mistakes made can affect not only the appearance of the premises, but also relationships with neighbors (floods) or family safety (short circuit).
By trusting specialists, you can avoid disappointment and the need for systematic correction of errors, in return receiving excellent quality of work, saving time and nerves. This eliminates damage and excess consumption of materials, the exact quantity of which is indicated in the estimate even before the start of repairs, and your energy can be directed in a more pleasant direction than studying the technology for performing certain works.
