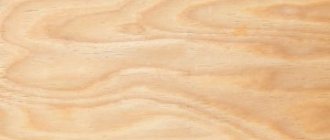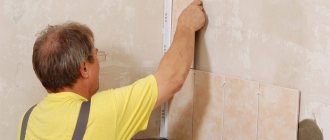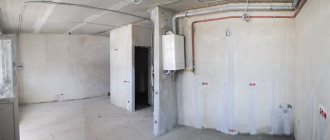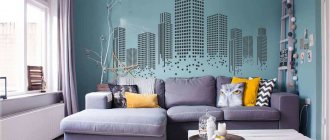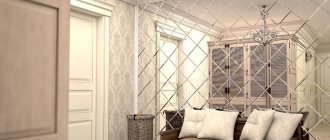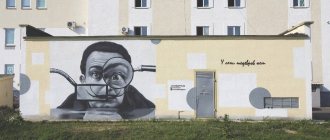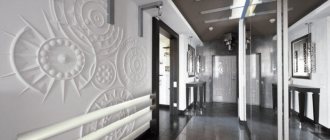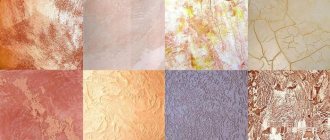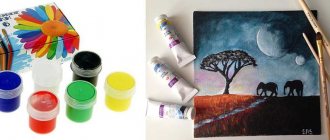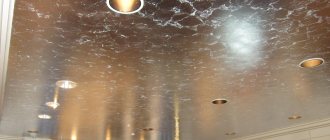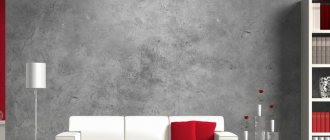If you have a limited budget, you can use the simplest and most affordable materials to decorate your home. At the same time, you do not necessarily sacrifice the effectiveness of the setting. An inexpensive plywood interior is a stylish, fashionable space with an emphasis on environmental friendliness, simplicity and practicality.
The implementation of such an idea will cost a small amount, but it will look expensive and impressive. This is a simple and economical alternative to wood finishing.
Visual affiliation of the plywood interior with nature
Plywood trim is suitable for a small open forest house. Wooden surfaces look harmonious when surrounded by forests, combine with wildlife and emphasize the integration of housing into the environment.
Due to its simplicity, the plywood interior is combined with inexpensive metal trim on the facade of the house. This is important, since the environment is clearly visible through the large panoramic facades of the building.
Modern minimalist solutions, stylish lamps, spots, laconic and functional upholstered furniture, and built-in appliances look impressive in plywood furnishings.
Thanks to the light tone, it is good to place accents here, to use dark structures for zoning and highlighting the functional parts of the space. Due to the universal beige color scheme and matte finish, the light from the lamps and from the window is softly and evenly diffused in the house.
Modern compact house
A peculiar matte black geometric cabin in the forest is one of the most unusual interior solutions. The designer used plywood for most of the interior space, including the sofa and bed (with soft mattresses, of course).
Practicality and comfort of plywood interior
Polished surfaces are comfortable and safe. They are pleasant to the touch, made without knots or chips. The material is quite durable and is not so easy to damage in everyday conditions. Moisture also does not greatly affect the performance of this finish.
In addition, modern impregnation options are environmentally friendly, so the finish does not emit toxic substances or unpleasant odors. It creates a cozy, comfortable environment.
The versatility of the material made it possible not only to finish surfaces, but also to use it to create built-in furniture. These designs fit beautifully into the setting and became one with it. Durable material was used for cabinets, niches, and shelves. Simple, practical furniture made of wood and metal structures helped complete the picture.
The plywood interior has a secluded homely atmosphere and is completely safe for residents. At the same time, it will cost several times less than fashionable wood and clapboard finishes.
| Architects | MAPA |
| Images | Aldo Lanzi |
Decorating plywood walls
Finishing work may include the following variations:
Compared to plastered surfaces, the decor of plywood walls is more varied and with proper imagination you can create a unique wall panel
To decorate the plywood surface and create the desired ambiance, suitable lighting is selected.
Have you purchased plywood for cladding your home? From our instructions you will learn about the performance characteristics of this material, you will understand the characteristic features of its use.
This will help you get the job done quickly, efficiently and without errors. Plywood is a material familiar to most. Many, many years ago, this was almost the most successful way to improve a room. => But even today, with a stunning choice of finishing materials, the use for interior cladding remains quite relevant. The textured wood surface of natural origin does not lose its popularity.
Original interior walls made of plywood in a country house
Although plywood is not used so often in the finishing and construction of interior structures, it is a fairly practical, stylish and convenient solution. It is especially relevant in a wooden country house. Here, interior plywood walls are suitable for decorating a space like nothing else. If sheets of plasterboard or aerated concrete still need to be finished on top, then structures made from sheets of plywood look impressive and aesthetically pleasing without additional finishing.
This surface is safe, environmentally friendly, pleasant to the touch, and improves the thermal insulation and soundproof qualities of rooms. The sheets are quite simple to install and you can create structures of any shapes and configurations from them. What exactly did the presented house with plywood finishing get, we will consider further.
What are the advantages of plywood?
- Strength and hardness of the surface after installation. This material is much stronger, for example, drywall.
- Natural origin of the material. It is made from softwood or birch veneer sheets.
- Lightness of plywood.
Provides ease of loading and unloading, movement, transportation and direct installation. - Finishing with plywood makes it possible to obtain the most even surface. It, in turn, can be finished as desired.
- High sound insulation properties, which are of great importance when constructing floors.
- Relatively low price of this finishing material. There are several grades of plywood, differing in their performance characteristics and cost. Based on the specific purpose of the material, the most suitable, optimal option is selected. If plywood is intended to be used as a lining for another finish, then you can get by with a lower grade product at a lower price.
Lightness of space with plywood interior walls
Light plywood in the decoration creates the effect of visually expanding the space. Not only the walls were made from it, but also the ceilings, the staircase to the second floor, and other structures. The interior received a neutral, woody beige tone that does not clutter or burden the space.
Due to this, the house always has a bright and pleasant environment. To improve natural insolation and fill the space with sunlight in the second light zone, a glazed hatch was made in the ceiling. This way the room gets rid of dark corners, and the plywood walls inside the house look even more attractive.
Plywood student room
Affordable student housing has never been so creative and stylish. The tiny 100-square-foot laminated plywood house is perfect for a table, hammock, staircase, kitchen, and even a small bathroom.
Interior walls made of plywood as the basis of a modern interior
Wall decoration with plywood is fully consistent with architectural and design trends. It is environmentally friendly, practical, and meets the requirements of leading design trends - biotech, minimalism, hi-tech. In the presented project, plywood structures dictated the mood and atmosphere. At the same time, they quite effectively connected the interior with the nature outside the house.
Plywood harmonizes perfectly with fashionable solutions when arranging space. It is combined with innovative technologies and stylish, minimalist furniture. The ultra-modern kitchen fits into this environment without compromise.
Light-colored interior walls made of plywood are convenient for placing accents using contrasts. Expressive natural tones - wenge, walnut shades, stone palette - look harmonious with them. This made it possible to complement the decor with exclusively natural colors, dilute it and emphasize functional areas, highlight windows and passages. At the same time, plywood is combined with wood and glass, so such materials also look appropriate here.
| Architects | Daluz Gonzalez Architekten |
| Images | Alexandra Kreja |
Walls in the shape of a barcode
Partitions between rooms in this house are, of course, an extremely unusual solution. It is convenient to use a similar design, for example, for a bathroom and a toilet, in order to separate them from each other without additional redevelopment.
The same idea can be used in the kitchen, bedroom, office and other rooms.
Plywood in construction - decorativeness, low cost and wide possibilities
Set in the New Zealand countryside, the house's three frontal, peaked forms follow the contours of nearby buildings. The architects were given a task; build a convenient and comfortable home with minimal construction costs.
Construction materials have been selected to reduce operating costs. Metal profiles for the facade, wooden frames, metal structures and plywood interior decoration fully meet these requirements. This made it possible to build an affordable and comfortable cottage for a family of several people.
Lightweight and inexpensive structural elements give the building an effortless gracefulness and at the same time reduce the cost of building a foundation, since the requirements for its strength and volume are reduced.
Video about the differences between chipboard and MDF
In a wooden house, such upholstery can be done without first constructing a frame.
In that case, of course, if the surfaces of the walls are sufficiently smooth. If they cannot boast of this, then they should first build a frame from a wooden beam.
If it is necessary to sheathe a concrete base with plywood, then a frame must be made. The timber used must guarantee the required rigidity for the entire structure, and provide the ability to attach two sheets to it so that the joints fall on the sheathing. The distance between individual bars should be no more than half a meter. If plywood is intended for finishing, for example, a balcony, then you will have to choose a material option with increased moisture resistance.
After all, during the cold period it will be exposed to low temperatures and high humidity. In some cases, insulation is placed under sheets of plywood. Then the distance from the wall should be one centimeter greater than the thickness of the insulation used.
Mineral wool is well suited for this role. It is an excellent heat insulator, lightweight and resistant to rodents.
The layout of the sheets relative to their location on the wall is thought out in advance, so that later you do not have to redo the entire frame. Whole sheets should be located in the center of the wall, individual parts and pieces are arranged along the edges, below, where they are not very noticeable. When finishing a van, the material is fixed to its metal structures.
Use special self-tapping screws with a special drill tip, or high-strength polyurethane adhesive mixtures. It is advisable to cover the joints with connecting steel strips. How to cover plywood-covered walls as protection and for greater decorative effect? You can use any compositions intended for processing wood - varnishes, glazes, paints, impregnations, whatever you like.
Ceiling cladding with plywood - softness and warmth of the interior
Plywood sheets are mainly used only for interior decoration, as they are susceptible to the destructive influences of the external environment. Thanks to the natural color palette of plywood, rooms can be given an atmosphere of home comfort and security with minimal material costs.
Plywood sheets consist of several layers of veneer glued together. The use of different types of wood gives plywood sheets different patterns and shades. The thickness of the sheet depends on the number of layers, and the moisture-resistant properties of the material are imparted by surface treatment with special impregnations.
Finishing ceilings with plywood sheets does not require special preparation, a lot of time or special fastenings. Even without special construction skills, you can install plywood ceilings, and for installing spotlights or chandeliers, such ceilings will be the optimal solution. The restrained colors of finishing materials are refreshed by bright interior elements and dark colors of furniture.
In combination with white walls and partitions, pastel shades of ceilings create a calm microclimate in the house with sufficient sunlight thanks to large window openings. Polished stone floor slabs provide a brilliant frame for the smallest design elements and give the rooms restraint and nobility.
Sloping windows installed in the roof openings fill the interior spaces with warmth and light. The plywood decoration of the attic walls echoes the plywood ceiling , creating a single warm and cozy atmosphere in all rooms of the house.
| Architects | Young Architects |
| Photo | Lightforge |
Sheathing technology
Initially, the necessary tools are prepared and the base is prepared. The set of procedures includes cleaning of everything unnecessary, treatment with special compounds to protect against the appearance of fungus and mold, wooden surfaces are additionally impregnated with fire retardants. Further measures are possible only after the walls have completely dried.
Installation on the lathing
Creating a frame is the most popular solution, since it is possible to level the bases even with serious curvatures. Installation of plywood cladding is carried out mainly on wooden beams. An alternative option is the installation of galvanized profiles, which is more suitable when working with concrete surfaces in unheated rooms.
- The sheathing parts are prepared: the timber must undergo mandatory drying and treatment with protective solutions. Depending on the type of surface and type of object, additional waterproofing or vapor barrier may be required.
- Conditional marking is performed. The frame posts are positioned taking into account the size of the slab or cutting. The main rule is that the edges should not be above the void.
Plywood is a heavy type of cladding, so a reinforced sheathing with transverse strips is installed under the slabs
- Attaching the wooden sheathing begins with installing the top and bottom beams. The parts are aligned with each other, taking into account the existing irregularities, the required distance from the wall is set.
- If it is planned to lay slab thermal insulation, then the material is purchased in a larger size to form a gap.
- Screws are used to attach timber to wooden walls. When working with solid bases, the sheathing is fixed with dowels. The optimal spacing of racks is 450 or 508 mm. For fastening to the wall, a direct fit method is used or metal hangers are used. The parts are leveled, unevenness is corrected using substrates. The internal space between the vertical segments is further strengthened by jumpers.
- Sheathing the sheathing is easy. For fixation, self-tapping screws are used, the rod of which must be at least 3 times longer than the thickness of the plywood. The slabs are arranged in rows in a checkerboard pattern to prevent horizontal joints from matching. The screws are screwed in in increments of 15–20 cm and a distance of 20 mm from the edge, the central sections can be fastened at a distance of 25 cm. The caps are immersed flush. If the sheets will play the role of finishing, then countersinking is initially carried out.
Perforated metal hangers are convenient because they can be used to quickly install the sheathing with an adjustable gap from the wall.
When working, be sure to leave 10 mm gaps from the walls, floor and ceiling; adjacent parts are adjusted with a minimum gap. It is taken into account that in a wooden house, with minor deviations of the base, the slabs can be fixed without a frame - only with self-tapping screws.
Glue installation
It is more difficult to veneer vertical surfaces with your own hands using this method: the coating must undergo more thorough preparation and not have significant defects. Pre-priming is required.
To properly glue plywood to a surface, you need to do the following:
- A suitable composition is prepared. It is recommended to use special two-component mixtures that provide reliable adhesion. For work, slabs are selected whose reverse part does not have lining. It is not advisable to use sheets with double-sided lamination, since the coating will need to be sanded.
- To finish the walls in this way, it is necessary to exclude the presence of dust and dirt on the base. The adhesive is applied to the underside of the slab, and the product is pressed. A distance from the floor, ceiling and adjacent walls is maintained. A joint of 2–3 mm is formed between the parts.
- For reliability, after countersinking, screws or dowels are screwed into the edges.
Be sure to maintain a plane between the fragments; a level is used for this.
For gluing with plywood, you need perfectly smooth walls, which requires serious preliminary preparation of the base, so this method is rarely used
Wall cladding with plywood in a mountain house for a vacation on the river bank
Another wonderful example of wall and ceiling decoration in the interior of a modern house. The extraordinary lightness of the space is achieved not only by partially finishing the walls, but also by completely covering the ceiling with plywood. Traditionally, the main contrast with the walls and ceiling is created by functional interior details. The black fireplace and black window frames attract maximum attention due to the light background of the plywood walls and ceiling.
| Architects | Bourgeois / Lechasseur architectes |
| Images | Maxime Brouillet |
Artist's studio
Thin sheets of beautiful birch plywood span the space from floor to ceiling. It is present in all elements of the apartment: in drawers, doors, cabinets and niches. Most of the elements are compactly and practically located side by side, due to which they form a single composition.
For example, a sliding door hides a folding bed behind it, and built-in drawers can perfectly accommodate all the small interior elements.
Plywood Application Options – Properties and Benefits of the Material
How can plywood be used when decorating the facade of a house? This material is often used for upholstery of interior and exterior walls, but classic applications are rarely anything extraordinary. However, plywood is perfect for realizing creative ideas. This material is often preferred due to the fact that it is available in a wide price range. It is not at all necessary to allocate a cosmic budget for original home improvement.
Form is what allows you to create an architectural masterpiece using basic materials and colors. The photo shows a building whose walls look like the coils of a snail's house. An atypical oval shape, an emphasis on asymmetry and the use of FC plywood for upholstery are the nuances that help create a chic structure where you want to spend a weekend with your family or gather friends for a get-together with pizza.
Plywood is suitable for implementing any architectural design; there are dozens of options for this material on the market. They differ in texture, size, color.
The surface of this house gives a feeling of homeliness. Wood allows you to make every corner perfect, using details that perfectly match the shape of the building. The use of plywood varieties is becoming increasingly popular, because its monotonous color, diluted with soft natural stains, looks natural and attractive. The shades of wood smoothly transition from light wheat to coffee. And the texture of the wood showing through the varnish coating creates a wonderful decorative effect.
The windows have a very non-standard appearance. First of all, it is worth noting that they are not at the usual level, where you can put flowers on the windowsill or put a blanket for a cozy pastime. Stars are visible through such glass. Through them it is pleasant to watch how the sky is filled with clouds with a fluffy structure and fabulous shapes. FSF plywood, the use of which is shown here, becomes an elegant frame for each window, as if flowing deep into the wall.
This photo clearly shows the properties of plywood, because one of the main advantages of the material is the ability to build a real architectural miracle out of it, without using additional stone or decorative plaster, for example. Funny curls and a neat transition of the floor into the wall, the elegance expressed in every centimeter of this surface makes the house exceptional, it becomes the embodiment of a new category of classics. Its design reveals simplicity, perfectly combined with subtle chic.
Plywood differs from many other materials in its moisture resistance. This material can withstand any water leaks and not deform.
This material makes the building extraordinary, especially extravagant. But it is important to maintain a balance that will not make the building too pretentious and tasteless. For example, in this case the door has a standard size and shape. It is favorably emphasized by a black frame, as if in a painting with a delicate landscape someone outlined a particularly significant element with a charcoal liner.
You can spend an unforgettable weekend in such a house, no matter what type of holiday you prefer. Let's say, after a busy workday, you only dream of lying on a large soft sofa, drinking white semi-sweet and reading a new novel in a glossy cover. It is best to do this surrounded by walls where different types of plywood were used. A spacious room with beautiful cladding on all surfaces and natural light will become your little paradise.
It is to such an abode that you can escape to put your thoughts in order and create a new grandiose project. A computer, a comfortable chair and clouds in a delightfully blue sky above your head - an atmosphere that inspires and helps you concentrate on your ideas. To implement the working plans, you need a simple interior with calm colors; the building in the photo fits this description perfectly.
In the evening, surrounded by darkness, this creative structure looks magical. Soft light spreads throughout the area around the house, making the atmosphere truly magical. Moisture-resistant plywood, the use of which you see in the photo, looks great at any time of the day. To make the exterior of such a building attractive, there is no need to create a whole garden with roses and chrysanthemums. Evenly trimmed variegated green grass will delightfully complement the modern look of the home.
Working with plywood is quite simple, it is easy to saw, and therefore you can give the material any shape. Drilling and fastening pieces of plywood is also not a difficult task, and when you look at the end result of your labor, you will be amazed at the beauty of the structure. The building in the photo is just one of many ideas on how this material can be used to create an exquisite façade of a building. Here, equal attention was paid to both the exterior of the building and its interior design.
| Architects | Platform 5 Architects |
| Photo | Alan Williams Photography |
Main areas of use
To begin with, you must understand that there are a lot of plywood options these days and you will choose the optimal solution for any purpose. All products can be divided into 4 large groups:
| Brand FC | This option is characterized by low moisture resistance, but the safest compounds are used in its production. Therefore, this material can be used in residential areas and places with low humidity. |
| Brand FSF | This is plywood with increased moisture resistance, which can be used in damp rooms, kitchens and for flooring. |
| Brand FB | It is made using bakelite varnish, which gives this option moisture resistance, wear resistance and even fire resistant properties. This option can be used where the surface is subject to increased wear or is exposed to high temperatures. |
| Brand FOF | This plywood is covered with a special film or a layer of veneer, which gives it improved decorative properties. You can choose a variety of options, which significantly expands the possibilities for decorating rooms. |
I would like to add that the first two options are mainly used for interior work, since they are much cheaper and their quality is quite high (if, of course, we are talking about grade 1-2 products).
Lamination gives the material an attractive appearance and increases its moisture resistance
Option No. 1 - ceiling
I want to start with this area of use. Why? This technique is used infrequently and if the room is properly decorated, it will look very unusual.
There are several recommendations regarding this option:
- You can use impregnations and varnishes that give the surface a certain shade and do not hide the natural texture of the material . But the option of using paint should also not be overlooked; light shades are most often used, since the ceiling should give volume to the room;
Plywood is especially suitable for cladding ceilings of complex configurations
- As for the seams and joints, they can either be puttied with an appropriate compound or covered with wooden planks. The second option allows you to give the ceiling a more attractive look, especially since you can choose decor of different configurations and widths;
Finishing seams with strips is an excellent solution
- Personally, I especially like the option with false beams. In this case, the plywood can be painted white; before doing this, do not forget to putty the fastening points so that the surface is perfectly smooth . It is best to paint the beams in a contrasting color, use an impregnation that will highlight the structure of the wood , it looks very, very attractive;
False beams on a plywood ceiling can set the tone for the entire environment
- As for wall finishing materials, the best combinations with plywood are wood, concrete, plaster and brick . It is important to decide in advance what materials will be used in order to figure out whether they will look organically in the overall composition;
- For those who want to make the ceiling more original, I can offer this option as hand painting. Personally, I don’t have an artistic gift, so I use stencils for my work, but if you can do without them, the work will go even faster. Handmade decoration is very, very highly valued these days, and besides, you definitely won’t see such a ceiling on anyone else;
Painting on plywood will help you create a Chinese-style ceiling
- Another solution that I once helped a good friend implement was cutting out a composition from a sheet of plywood. There can be two options: either part of the ceiling is decorated in this way, or the entire surface. The advantages of this solution include exclusivity and ease of implementation - with the help of a jigsaw, plywood is cut perfectly, but the disadvantages are that you will have to spend a lot of time cutting, sanding and coating;
A jigsaw will help bring any idea to life
- Finally, if you want to get a very unusual result, you can cut out shapes of a certain configuration from sheets and attach them in several levels. A wooden block is used to construct the frame, so despite all the apparent complexity, you can do it yourself. And in the resulting niches you can lay LED strips, then in the evening you will have very interesting lighting.
Plywood is an easy-to-use material from which you can build very unusual structures.
There are other decorating options: from artificial aging and special dyeing techniques to burning designs and much more. It all depends on your imagination, I noted that I will only talk about those options that I personally made.
Option No. 2 - floor
Very often, plywood is used as a base for laying laminate, parquet, carpet and many other coverings. But this material can also be used as a full-fledged floor, especially since it has the necessary strength, and its appearance is perfectly suitable for such purposes.
As for the main use cases, I can highlight the following solutions:
- If you have a loft-style setting with brick or plastered walls, then you don’t need to decorate the plywood at all . Simply fix it to the base and apply a wear-resistant polyurethane varnish - a stylish and durable floor is ready. This option is also perfect for wooden houses, because plywood is much cheaper than boards and its use, among other things, will give you significant savings;
The more expressive the texture of the sheets, the more interesting the floor will be
For the floor, it is best to use moisture-resistant FSF plywood - it has good strength and wear resistance.
- Another option for using plywood on the floor is the use of various impregnations, which make the floor darker and at the same time give the structure a luxurious and expensive look . I advise using polyurethane-based options, as they perform very well on the floor; acrylic options are much worse, despite all the claims of the manufacturers. And don't forget to check the color on a small piece of plywood so you can make sure you get the right option;
The right shade will make the floor luxurious
- You can even paint each sheet a different color; this option allows you to make the floor unusual. For example, you can decorate a children’s room or other room in this way where it will look appropriate. The choice of colors depends on the interior; there are no restrictions;
Different colors on the floor - why not?
- Finally, if you have the desire and patience, you can cut the plywood into small squares and then lay it like tiles . Such a floor will look very original, but you will have to seal a lot of seams to ensure the surface is moisture resistant; water cannot get under the coating.
Option No. 3 – walls
There are many options here, it all depends on the characteristics of your room, design style and personal preferences.
Personally, in my work I have come across several solutions:
- Plywood is ideal for attic rooms; in this case, the finishing is done from ceiling to floor (and the floor can also be done the same). You will not have problems with covering areas of complex configuration, which is a definite plus;
Plywood is ideal for rooms with broken lines
- The flexibility of the material makes this option ideal for use on surfaces with smooth curves. You can carefully decorate the room with minimal time and effort; it is worth remembering that the plywood needs to be moistened before bending; after drying, the element will retain the desired shape;
The easiest way to finish semicircular walls is with plywood
- At one time I really liked the idea of weaving thin plywood and thus creating a light and reliable partition. If desired, the structure can be made permanent; in this case, you will have to make two partitions and attach them to a pre-constructed frame filled with soundproofing material;
Weaving strips of thin plywood is not difficult, and in the end you will get a stylish partition
- Another good option is to mount individual elements of different configurations on the wall. So you can create a certain composition on the wall, it could be something like the option shown in the photo, or there could be a simpler solution in the form of stripes fixed at the same interval;
A very interesting solution for wall decoration
- For country houses, the classic design option is well suited, when borders and niches are created on the surface of the wall using a regular board. Here you need to think through the general concept in advance, and then implement it. It is important to choose the right color scheme;
This option is reminiscent of the estates of landowners of the century before last
- If you think that plywood will not fit into a modern interior, then look at this option. Using a jigsaw, a decorative panel is cut out, which will become a real decoration for any wall . Of course, it is not easy to make, but the result you will get is simply magnificent; I would add that it is very important to accurately transfer the drawing from tracing paper to the material.
Carved plywood panel - wonderful decor for the living room
Option No. 4 – furniture
If you are interested in this area, you should know that Scandinavian designers have a special love for plywood. They make a wide variety of furniture from this material.
I will tell you about the options that you can implement in your house or apartment, even on your own:
- A kitchen made of plywood - this phrase will seem strange to many, however, you can create a structure of the desired configuration, and it will last no less than the standard options. The most important thing in this case is to use moisture-resistant material and process it efficiently . As for the project, you need to draw it up in advance; if you have no ideas, take inspiration from the Internet;
You can create a structure of any size from plywood
- You can also use bedside tables and chests of drawers, they look very interesting and the main thing is to choose the optimal size (if you order a design) or make an accurate sketch if you decide to do the work yourself. You should not paint products with paint, as you will hide the texture and deprive the product of its charm;
- When it comes to stools and chairs, the choice of options is so huge that you just need to find the configuration that fits seamlessly into your interior. I would like to highlight this option as folding chairs; they are not difficult to make, but they look original and are very convenient to store when folded;
Using a jigsaw and a sheet of plywood you can make a chair
- A set of plywood furniture for a nursery is another great solution, because you get a durable structure from a safe material . The configuration may be different, each manufacturer makes its own options. And if you decide to implement such a project on your own, then everything is limited only by your imagination;
Children's room made of plywood is a great option
- Also a very popular option are plywood shelves, their variety is very large, and I will tell you about the simplest option. The instructions for carrying out the work are simple: cut strips from sheets and make frames from them, which are fastened with corners for reliability. Next, a cord for fastening is attached and the element can be hung. The price of such a shelf is minimal, but it looks very attractive.
Such interior items, despite their simplicity, look very stylish.
Designer furniture made from plywood is very popular these days, and its main advantage is that you don’t have to spend a lot of money, but just pick up an idea and implement it in your home. The photo below shows one of the options, which is unusual and, despite its budget, looks much more impressive than many traditional options.
Designers love working with plywood
Option No. 5 – decorative elements
Here there truly are no limits to imagination and bold ideas. Decorating from plywood is very simple and easy; you only need to have the material and tool on hand - an electric or manual jigsaw.
I'll tell you a few ideas, you can use them or come up with your own version:
- You can cut out various words and phrases. Most often these are some favorite quotes or motivational sayings . These can also be names, memorable dates and much more, you just need to decide what you want to do, after which you need to draw or find a ready-made sketch and transfer it to a sheet of plywood, after cutting, do not forget to sand the ends;
Such an element can be placed anywhere, it will give the atmosphere a positive
- The second option is a variety of hangers, to make them durable, use material with a thickness of 10 mm or more . Again, you can find interesting ideas on the Internet, I will show you two interesting solutions in my opinion, the first is very simple, the second is quite complex;
Unusual hangers will decorate your decor
- You can make magnificent lamps from plywood , I will show you an option that can be made in literally an hour or two, but it will look like a design element bought for serious money. Accuracy of processing and attention to detail are important here; try to achieve ideal quality;
Almost anyone can make such lamps
- In addition, this material can be used to make various souvenir boxes, boxes and much more. For example, if you have a child, then you can make a map of the world. The easiest way to make state borders is with a burner, so they definitely won’t be erased, this activity can also be entrusted to children, they really like this kind of work;
A plywood world map is both original and educational
If you have children, then it is best to craft with them, this allows them to develop as a creative person and participate in the design of their room along with you.
On my own behalf, I would like to advise you to take your time and carefully read the information on the Internet. I do exactly this, because you can find not only interesting ideas and solutions, but also ready-made drawings, which become much easier to work with, because you can save a lot of time.
All the recommendations from the review will help you create a stylish environment at minimal cost; as you can see, original design does not always mean large material costs.
Exterior wall decoration
As insulation, you can use penoplex/foam plastic/mineral wool or other “classic”, reliable and affordable insulation. Now let's look at the finish itself.
Finish that is unable to allow vapor to pass through
A completely logical and expedient solution can be considered to be the application of a solution, which is a well-known cement-sand mixture (without special chemical additives). But it happens that with poor ventilation, the plaster can peel off from the wall (maybe you noticed this somewhere in a basement or garage). Here is the answer to the question why pieces of plaster crack and fly off the walls.
READ Is it possible to insulate brick walls with penoplex?
The solution to the problem, which at this stage of development of the human race seems possible, is careful (!) priming of the wall in several layers. In this case, before applying each layer, you should wait until the previous one has set. There is no need to rush. There can be two or three such layers of the primer mixture. After priming, the wall can be “plastered” and then finished with whatever your heart desires.
For example, you can apply a coat of paint to a wall. If you use water-based paint (which is very useful for residential premises), then the vapor permeability indicator will not decrease or increase. But if you paint the wall with oil paint, this will almost completely discourage the desire for steam to escape from the wall.
Now we have the right to talk about types of finishing. This will not take much time, since our website has separate informative articles on this topic. There are a huge variety of finishing materials. Here we will look at just a few of them in order to give you the right vector of thought and action.
Plywood by type of front surface
One of the parameters by which this material is classified is the technology used in production for processing the external surfaces of plywood. Based on this criterion, several types of plywood are distinguished.
1. Unsanded (NS) - the outer surface of the veneer is not subjected to additional processing, as a result of which it has a fairly rough structure. The risk of cracking increases. Mostly such materials are used for rough work, where the condition of the surface of the slabs is not of fundamental importance.
2. Ш1 – sanded plywood, processing of which is carried out on one side. Practically not prone to cracking.
3. Ш2 – material that is subjected to grinding on both sides. The ability to absorb moisture is minimized. As in the cases with Sh1 plywood, it can be used for finishing work, as well as in the manufacture of decorative products and individual structural elements of furniture.
4. Laminated plywood sheets, for the processing of which special resins containing phenol and melamine are used. It is also relevant to apply PVC film to the surface of plywood. Thus, the moisture resistance of the material improves. Lamination allows you to extend the service life of wood boards. In addition, the external surface looks quite aesthetically pleasing. This type of plywood is often used in interior design.
Mounting options
Before laying plywood with your own hands, you first need to prepare the base and working tools. The range of work includes cleaning the surface, treating the coating with special impregnations against mold, as well as fungus and rot. In addition, wooden surfaces must be additionally impregnated with fire retardants to protect against fire. All other measures are carried out only after the final drying of the walls and plywood.
On the sheathing
Arranging a frame is considered the most common solution: it allows you to level the bases even with very strong curvature. Installation of plywood boards is carried out on timber. As an alternative, you can consider installing galvanized profiles. The first method is optimal for wooden and brick buildings, the second technique is preferable when working with concrete coatings in cold rooms. The step-by-step guide includes several steps.
- First you need to prepare all the elements of the sheathing . The timber must be pre-treated with protective impregnations and dried, depending on the surface type and the characteristics of the object. Additionally, you may need to install vapor and waterproofing.
- Next, a conditional marking of the frame's risers is made . They are placed taking into account the dimensions of the slab and cutting. A very important requirement: the edges should not be located above the voids.
- Fixing the sheathing begins with the installation of the upper and lower beams . All parts should be aligned with each other, indentations from the walls are created taking into account all irregularities.
To cover a wooden base with plywood, you can use screws . When working on hard surfaces, the sheathing is attached to dowels. The racks should be set in increments of 450 to 500 mm. To fix it to the wall, they usually use the direct fit technique or use metal hangers. All parts are set to the building level, and any unevenness is corrected using substrates. The entire internal space is reinforced with jumpers.
To secure the sheathing, you will need self-tapping screws; their rod must be at least 3 times longer than the layer of plywood itself. The panels are placed in several rows in a checkerboard pattern to prevent horizontal overlap of joints. The screws are screwed in in increments of 17–20 cm, the distances from the edges should be 25 mm, the areas in the center are also fixed at a distance of 25 cm. The caps are immersed flush. If plywood sheets will be used for finishing cladding, they must first be countersunk. When carrying out work, it is imperative to provide 10 mm gaps from the ceiling and floor line. The main parts must be adjusted with the smallest gap.
On glue
Cladding slabs with glue is a little more difficult. In this case, the coating must undergo thorough preparation to eliminate any defects. Additionally, the surfaces are coated with a primer. To cover the base with plywood, you need to follow simple steps.
First, prepare an adhesive solution; it is advisable to take two-component mixtures: they provide the strongest possible adhesion. For cladding, panels are selected whose inner side does not have any lining. It is not worth taking a laminated double-sided sheet, since the coating will have to be sanded.
To line the walls with plywood using glue, it is necessary to exclude the presence of dirt and dust residues on the base.
The adhesive solution can be applied exclusively to the back side of the panel, after which the product is pressed tightly. A joint is made between the elements with a gap of 2–3 mm. It is very important to maintain a distance from the ceiling, as well as the floor and adjacent walls. To increase strength, you can screw in a dowel or self-tapping screw along the edges.
What kind of plywood is used?
When carrying out repair work in residential and commercial premises, ordinary or decorative plywood is used; to achieve the most effective result, the boards can be combined. Ordinary plywood consists of sheets glued together, and the number of layers varies. For cladding, 2 brands are mainly used.
- FC . For gluing sheets, urea compounds are used, which have increased resistance to moisture. Thanks to this, the material can be installed in rooms with high humidity levels. This solution is optimal for utility rooms, near the stairs, and also in dachas.
- FBA . To veneer a plywood surface, albumin-casein glue is used. This option is often chosen for wall cladding in children's rooms and bedrooms, since it is considered the safest from an environmental point of view. One of the disadvantages is the low moisture resistance of such sheets, which is why they must be treated with special protective impregnations over the entire surface, as well as in the joint areas.
When covering any vertical bases with plywood, preference should be given to products with emission category E1. It indicates the safety of facing slabs for the life and health of people and pets.
The size of a typical plywood sheet is 1525X1525, the thickness of the boards varies between 9–12 mm. To reduce the cost of the material, plywood is produced in several grade categories. If you will use the panels solely for leveling the walls for further cladding with decorative products, you can buy grade 3 or 4 plywood. For cladding domestic premises, it is better to choose products of quality category 2: there are cracks on the surface of these sheets, so the material needs additional putty.
If plywood sheets will act as finishing sheathing, grade 1 panels will be needed. You can also find an elite category of plywood on sale. However, it is used quite rarely. This is explained by its low prevalence in stores and its very high price.
Sheets of ordinary plywood are traditionally made from deciduous wood, as well as softwood . Deciduous trees have good decorative characteristics and high strength. Nevertheless, it is better to give preference to products made from spruce or pine: they are lightweight and affordable. The most successful solution would be combined panels. Sheets of decorative plywood are laminated products, they are presented in the following types:
- F/F - decorative coating is applied on both sides, the surface of the sheet is smooth;
- F/W - the coating is applied over the entire surface of the slab, the outer part is smooth, and the inner part has a fine mesh structure;
- SP/SP - processing of such plywood resembles the first method; such surfaces are usually prepared for further painting;
- F/SP is an alternative version of plywood with a smooth side, optimal for painting, for applying paints, enamels and other coatings;
- F/U is the cheapest type of decorative plywood; the film is provided exclusively on the front side.
To create a stylish decor in a room, plywood with a wood structure or plain boards are usually chosen. Solutions with a carved structure or perforation look quite stylish. Decorative wall boards made of plywood veneer are produced in different sizes, this directly depends on the type of coating and the manufacturer.
Types of interior decoration
Before you start painting, be sure to read the instructions. Some types of “water emulsion” require dilution with water, and some are immediately ready for use. Apply the first coat of paint to the wall with a roller and let it “set” a little, but do not wait for it to dry completely. Then apply a second coat and you're done. Treat hard-to-reach places with a paint brush. By the way, about how to choose the right roller for painting with a water-based composition (and this is very important) - find out from the proposed
Let us draw a small conclusion: a foam roller will form bubbles, and a velor roller will not absorb enough paint, which will lead to streaks appearing on the working surface. In both cases, the work will have to be redone, so there is only one conclusion: use a roller with medium pile and cut edges.
Let's move on. What other methods of interior wall decoration are available to us?
We can install sheets of drywall (which will still have to be puttied/primed and then painted or wallpapered). You can also resort to using decorative panels.
So, let's look at the installation process of these very decorative plastic panels.
First we have to mount the frame. For this we will need wooden beams (a cross-section of 25×25 mm will be quite enough - we don’t need more). It is very important to install the beams (especially those near the ceiling and those near the floor [the installation will need to start with them]) strictly (!) horizontally. For this, by the way, you can and should use a building level.
After the upper and lower beams are securely fixed with dowels/screws, we stretch the thread between them in several places. Next, in increments of approximately 50–60 Washing machine (according to the tensioned threads at right angles to the horizontal beams), we install intermediate beams.
How to choose
If interior plywood decoration seems like an attractive design option to you, you definitely need to learn how to choose the right material. You can do this using different GOSTs or other standards, or you can do it easier - write down or learn the markings of different types of plywood:
- FC is the most suitable option for use inside the home. It is believed that this is one of the “cleanest” materials of this kind in terms of environmental friendliness. Despite claims that it is waterproof, it may delaminate upon contact with water. Suitable for “dry” rooms.
- FSF - will withstand contact with water, even direct, but contains phenols, which makes it unsuitable for use inside residential spaces. However, outside the home would be a great option.
- FB is used to create yachts, which indicates its high resistance to water. Option for bathrooms, kitchen areas and other wet areas.
- FOF - can be laminated or regular, without coating. Most often it is used for the production of furniture or the manufacture of aprons for the kitchen. It is expensive, which limits the scope of application.
Knowing the markings, it will be much easier to choose the type needed in each specific case. When using different versions of the material in rooms with different purposes, finishing the walls inside the house can be quite economical, since not everywhere you will need a more expensive moisture-resistant variety and it is possible to reduce the repair budget. Considering that this type of design can be considered the most budget-friendly, it turns out that you save by using materials for economical repairs - a complete benefit.
Application in children's room
It is quite easy to completely change the interior of a children's room using wood sheet products. For example, parents can make or purchase a small rack for storing toys, books, and souvenirs. The following products will perfectly complement the overall appearance of the room:
- furniture sets (table, chairs, bed);
- sets for role-playing games (for example, a display case for a toy store, a cabinet for storing toy tools);
- desks (or real game centers with sorters, pencil holders, paper clips);
- doll furniture (cradles, chairs and tables);
- doll or toy houses (suitable for compact and neat storage of dolls, soft toys, cars).
