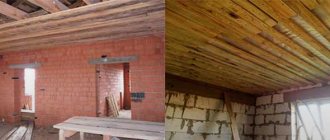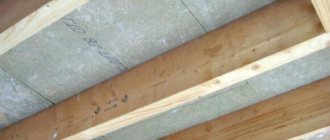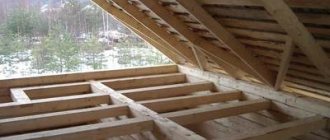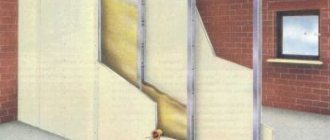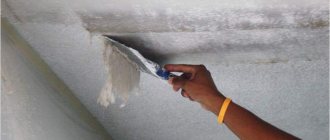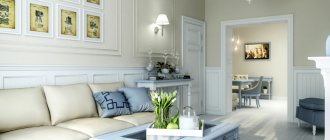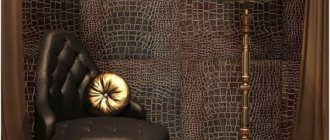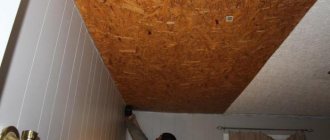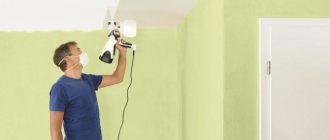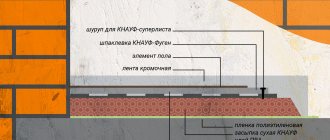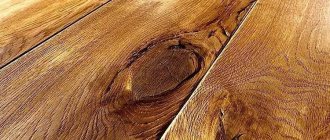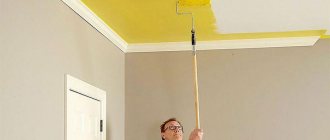Plasterboard sheets
This material is often used if you need to decide what to put on the ceiling in a private house.
You can use plasterboard to finish the ceiling as usual or build a multi-level system with built-in lighting fixtures. GCRs sew up niches between beams or completely cover them, creating a perfectly flat surface. The plasterboard ceiling covering is puttied and then painted with water-based emulsion in any color. This finishing method can, if desired, be combined with wooden elements or tensile structures.
Due to the difference in thermal expansion coefficients and the large size of gypsum boards, they are not attached directly to the beams. They are mounted on hangers and guides, which have flexible contact with a wooden beam.
Advantages:
- low price;
- ease of processing;
- you can create structures of different shapes;
- good combination with any decoration;
- the material “breathes”, so condensation does not collect on it;
- easy to paint.
Flaws:
- the plasterboard structure turns out to be quite heavy and therefore puts a load on the floors;
- the material is at risk of water leaks;
- fragility.
How to bind
Many people are concerned about the issue of filing a rough ceiling. Before starting work, you need to think through everything.
If you plan to finish with sheets of plasterboard, is it possible to attach the material directly to the beams without hemming it with boards? This can be done, but it is worth considering some subtleties. Since the floor beams are unevenly curved, it is difficult to attach drywall to them. As a result, you will not get a perfectly flat ceiling.
To provide excellent thermal insulation support, you need to nail the block at a certain pitch and then use a special profile for drywall sheets.
Suspensions are suitable for leveling the metal profile. The surface will be perfectly horizontal.
You can attach gypsum boards directly to the timber
But it must be leveled first, quality is also important
Today, insufficiently dried lumber is sold, so deformation of the wood over time is inevitable.
Even a deviation of the structure by a couple of millimeters can ruin the entire plasterboard ceiling.
If you understand that the use of different materials will not allow you to install a ceiling covering of the required quality, but will only inevitably entail new costs, you will get an excellent result for reasonable money. Agree that such savings are a really wise decision.
Use of suspended ceilings
For ceilings, you can choose different types of ceilings. One of the most popular are suspended ceilings in a wooden house. However, before finishing the surface with your own hands, you need to immediately think about your capabilities. These materials are very finicky to install, so sometimes it is better to entrust the work to professionals.
There are some advantages to using a suspended ceiling in a wooden house, since the timber base allows it to be used as a basis for tensioning the canvases. To sew up the surface, you need to make certain cells in which the materials are stretched. To do it yourself, use the following sequence:
- For the installation of cells, materials with dimensions of 100x50 mm and 200x100 mm are suitable. The thickness and width of the beam should be selected based on the overall dimensions of the room in which the tension fabrics will be used
- The next step is to identify the lowest point at which the base of the timber sheathing will be made. Having selected this point, draw from it using the level of the mark to all corners
- First, a board of timber is mounted along the length of the ceiling, and then inserts are made using shorter strips of timber to create squares
- Since tension materials have a wide color palette, you can install several color schemes at once that will highlight the ceiling in a wooden house in certain areas
- The ceiling in a private house in the kitchen must have moisture-resistant properties. Stretch ceilings are the most popular in the kitchen and bathroom.
- The lighting layout should occur before the installation of the canvases, so it is better to immediately decide where the lamps will be located
How can I hem the ceiling?
The interior and style of the room largely depend on the material with which the rough ceiling will be covered. In addition, the specific features of the repair location should be taken into account.
You can hem the ceiling with the following materials:
- Drywall. GCR is affordable and quite easy to use. It is glued to the rough ceiling or screwed to a spatial frame made of a steel profile. Please note that in damp rooms only moisture-resistant drywall should be installed. External putty of the assembled surface is required.
- Plastic panels. These products have a presentable surface and are light in weight. As a rule, they are fixed to a frame made of timber, steel or plastic profile. If the base is well leveled, then the panels are glued to it using liquid nails.
- Wooden lining. This type of finishing has a pleasant and beautiful appearance, is environmentally friendly and durable. The slats can be attached either to a solid base or to a frame. Fixation is carried out using thin nails without heads or self-tapping screws.
- MDF panels. The front part of these products can imitate wood, natural stone, sky or plants. Fastening is carried out using special clamps (clasps), which press the edge of the slats to the base or frame.
- Plywood. Before installation, plywood sheets must be treated with an antiseptic and primer. If installation is carried out on a frame, then the joints of the sheets should be on its guides. After installation, seams are sealed and painted.
- Siding. Plastic siding is an ideal material for finishing non-residential and damp rooms, such as a bathroom, summer kitchen, garage and balcony. Installation of this coating is quite simple and does not take much time.
The choice of material for lining a rough ceiling depends on the purpose of the room, the taste and financial capabilities of the owner of the building.
Useful tips
Regardless of which finishing option is chosen, load-bearing wooden beams must be treated with antiseptics and fire retardants. The solutions are applied one on top of the other, first antiseptic. Each layer must dry thoroughly.
The natural beauty of wood is always a priority, so it is not recommended to paint beams. It is better to cover it with clear varnish.
If beams have become a decorative element, then you need to take care of their geometric evenness. The best option is to carry out some minor work before installation. If they are installed, you should try to level the ends and the bottom plane with an electric planer. This is not as simple as it might seem at first glance.
If they are hemmed with a finished ceiling (plasterboard, plywood and other materials), the lower surface can be leveled with slats or metal profiles. Or, as was described with plastic panels, using direct hangers. The latter are more often used if the difference in the plane of the beams is significant. For small differences, wooden slats are also suitable.
Video:
Construction of a wooden rough covering
Before hemming the ceiling surface, you should understand the layers that make up the interfloor ceiling in a wooden house.
Floor layers from top to bottom:
- The topmost layer is plank flooring, which can be the base for the topcoat or serve as a final finish.
- A vapor barrier membrane is a mandatory layer. Membrane fabric prevents the formation of condensation on wooden structures, prevents the formation of wet areas, mold and fungal growth.
- Thermal insulation. It can be installed in any case, regardless of whether the premises are residential or not on the floor above. If the attic is not residential, the energy efficiency of the house increases; if the attic is residential, the sound insulation of the floors increases.
- Waterproofing. The layer is designed to protect insulation and wooden structures from moisture. If you do not lay waterproofing, humid air and hot steam, rising to the ceiling, will destroy the thermal insulation material - which will reduce the practical characteristics of the product.
- The rough ceiling is the last layer that is finished with the finishing cladding.
Sometimes boardwalks are left unlined, especially when good quality boards are used. If, after arranging the floors, the floor needs to be laid on the floor above, then a layer of vapor barrier is laid on top of the insulation, then the plank base of the floor can be laid.
Load-bearing beams as a decorative element
So, it was decided to leave the beams in the form of timber as a decorative element. What is done in this case, what work is carried out. The simplest option is to lay 30-40 mm thick boards on top of them, which will determine either the rough ceiling or the finished one.
As for the finishing design. To do this, use tongue-and-groove boards with a moisture content of no more than 20%. Before laying them on top of the beams, the latter are leveled in a horizontal plane by removing a layer of protruding surfaces, for which an electric planer is used. You can, of course, carry out leveling by raising or lowering each beam, but this is a more complicated option. Moreover, if high-quality beams were chosen as load-bearing ceiling structures, then their dimensional parameters are quite accurate, which will reduce the number of layers removed with a power tool.
After leveling work, the tongue and groove boards are laid, as if they were being installed on the floor. It's done like this:
- The first board is laid with a tenon towards the wall with a gap from the wall surface within 10 mm (in case of thermal and moisture expansion of the wood).
- The board is aligned with the wall.
- The board is attached to wooden beams with self-tapping screws, the length of which is twice the width of the board.
- A 50x50 mm rail is fixed along the beams parallel to the board. The distance from it to the first board is 2-3 cm greater than the thickness of the already laid ceiling element.
- The second board is installed with a tenon in the groove.
- Several wedges are driven between it and the hammered lath, which will tightly press the second board to the first.
- Fastening is done with self-tapping screws.
- The rail is dismantled and moved with the fastening further to the same distance. And the entire installation process is repeated.
Plank flooring is laid on wooden beams to form a ceiling
What happens in the end? The load-bearing beams are visible from inside the house; plank flooring is laid on them without gaps or cracks. All that remains is to finish the overall structure from the inside: paint or varnish.
As for the ceiling itself:
- on the upper side, the tongue-and-groove boards are covered with a waterproofing membrane;
- insulation is laid on top;
- another layer of waterproofing.
Second option
If the load-bearing beams serve as supports for the floor of the upper floor, then the process of forming both the floor and the ceiling is carried out differently. Skull bars are punched along the beams (along them), to which pieces of finishing ceiling material are attached from below. It can be the same boards, plywood, drywall and others.
Skull bars on beams
A pie of waterproofing, insulation and another waterproofing layer is placed on top of the resulting structure. The last material is laid on the beams. And already on them the floor of the upper floor is formed.
It turns out that on the lower floor the beams will not be visible to their entire height, but only to part of it. At the same time, the amount of materials used for finishing increases. And one moment. This design does not have a draft ceiling as such. Here, most likely, there will be a subfloor, which is mounted on wooden beams (from above).
How to make a ceiling in a wooden houseDo-it-yourself ceilingRough ceilingCeiling construction
In this video I’ll show you how to make a ceiling in a wooden house with your own hands, I’ll tell you about some secrets when filing a rough ceiling, which worked well when building a bathhouse from timber, so I decided to use them when installing a ceiling in a house made of timber. Watch other videos on the channel dedicated to building a house from profiled timber with your own hands:
Waterproofing a strip foundation with glass insulation // DIY foundation // Laying a plinth: https://www.youtube.com/watch?v=1NoDm…
Markings for laying the first row of a brick plinth//Laying a plinth with your own hands: https://www.youtube.com/watch?v=YmjAU…
Laying the first row of bricks//Single-row corner ligation system: https://www.youtube.com/watch?v=sPDY8…
We cover the vertical seams in the brickwork // Basement: https://www.youtube.com/watch?v=krW7j…
Laying the second row of bricks//Single-row corner ligation system: https://www.youtube.com/watch?v=b_oEx…
How to level the foundation // Leveling the foundation // Setting angles to the horizon // Review of the laser level: https://www.youtube.com/watch?v=87mJT…
Ventilation in the basement: https://www.youtube.com/watch?v=IzGe1…
Is it possible to fill the foundation in parts // Do-it-yourself foundation: https://www.youtube.com/watch?v=y7BG2…
Penoplex instead of a lining board: https://www.youtube.com/watch?v=JOoDW…
Stencils for assembling timber into a “Warm Corner”: https://www.youtube.com/watch?v=Dj8T6…
Connecting timber into a warm corner: https://www.youtube.com/watch?v=1w-Hh...
How to trim profiled timber in the corners when assembling it into a “Warm Corner”: https://www.youtube.com/watch?v=dtHGk…
The simplest exhaust ventilation//Ceiling insulation with sawdust: https://www.youtube.com/watch?v=wbvF5…
Assembling a house from timber using dowels: https://www.youtube.com/watch?v=fpQkF...
How to bleach wood // Frost vs Whiteness: https://www.youtube.com/watch?v=AEhlS…
Floor joists in a house made of timber: https://www.youtube.com/watch?v=uXKKe...
Simple do-it-yourself septic tank//Sewerage for a private house: https://www.youtube.com/watch?v=MJRxU…
Installation of shrinkage compensators (aka adjustable lift (jack): https://www.youtube.com/watch?v=nAoDM…
Floor beams//Installation of floor beams: https://www.youtube.com/watch?v=CxIoh…
Installation of studs during the construction of a house made of profiled timber //Shrinkage of a house made of timber: https://www.youtube.com/watch?v=S1Nuz…
The simplest exhaust ventilation in a private house. Part 2//How to get rid of condensation in ventilation: https://www.youtube.com/watch?v=SH_PY…
Preserving a house made of timber for the winter // Preparing an unfinished house for winter: https://www.youtube.com/watch?v=CI6mE…
Heating a private house//Breneran solid fuel boiler//Leningradka//Single-pipe heating system: https://www.youtube.com/watch?v=VpkPf…
Spring unit strength. Beginning of the 2022 construction season: https://www.youtube.com/watch?v=tL6AF…
Mauerlat // House made of profiled timber // Application of the “Strength” knot.: https://www.youtube.com/watch?v=tXq_2…
House made of profiled timber//Do-it-yourself house//Gables: https://www.youtube.com/watch?v=SpB2-…
Installation of truss beams//Lay down with chopped gables: https://www.youtube.com/watch?v=kCSia…
Installation of the ridge of a house made of timber // Ridge beam: https://www.youtube.com/watch?v=8pKMV…
Splicing rafters along the length: https://www.youtube.com/watch?v=PXBFx...
DIY roof. Part 1//Preparation of gables: https://www.youtube.com/watch?v=rAsAk…
DIY roof. Part 2//Installation and fastening of rafters: https://www.youtube.com/watch?v=Zu6XK…
DIY roof. Part 3//Installing slides//Roof sheathing//Banner instead of roofing felt: https://www.youtube.com/watch?v=mHj79…
Do-it-yourself pigtail // Preparing the opening // Making a casing: https://www.youtube.com/watch?v=JRKqm…
Water well//Do-it-yourself well//How to drill a well//Zhelonka: https://www.youtube.com/watch?v=M2l9Y…
Cellar in the house//Filling the floors in the underground//Basement of a private house: https://www.youtube.com/watch?v=3Jfxt…
Laying sewer pipes underground//Do-it-yourself sewerage in a private house//Sewer slope: https://www.youtube.com/watch?v=6Nscs…
What happened to the house after the winter//House made of profiled timber//Review of a house made of timber: https://www.youtube.com/watch?v=JGC4C…
Leveling a wall in a wooden house//Bent a wall from a timber//How to level a wall: https://www.youtube.com/watch?v=0O87Q…
Rough ceiling finish
There are many durable materials for lining a rough ceiling, embodying the intended interior, a special design of the room, even without cladding, in an antique style. Depending on the purpose of the interior of the room, finishing and decor are selected.
Filing the rough ceiling
For example, for rough renovations, interior design, when planning a design or decor in a bathhouse, you cannot use the following elements:
Various wooden ceiling panels: chipboard, fiberboard, plywood, because with high humidity they will deform. Plastic, it can be used to decorate a rough base, a ceiling with a wood and antique look, to emphasize the design even without facing cladding, but it has poor thermal insulation properties, condensation will form, and then mold on the finish. Timber containing resins that will drip when heated
This can be lath or MDF, it is important to check before purchasing.. https://www.youtube.com/embed/LeOoQZaFNc0
Choosing a place for linden
Linden is a shade-tolerant tree, but if you plant it in an open sunny place, it will thank you: it will delight you with its rapid growth and lush crown. Undemanding to soil, but prefers
, well flavored
. Can't stand it
, lying close to the surface. Mature trees can easily tolerate drought, but seedlings need regular watering.
The linden tree confidently “stands on its feet”: its powerful root system, with a taproot penetrating deeply into the soil, allows the tree not to be afraid of even strong winds. The crown is quite dense and if you plant linden trees in a row along the windward side, then in a few years not a single breeze will come to your site) But keep in mind that the linden tree reaches full development only by 20-40 years (depending on the species).
Well, shall we plant a “freedom tree” on a country plot?
Installation of false ceiling
For a high-quality solution to the question of how to make a false ceiling, experts recommend following a certain sequence of actions:
- First of all, it is necessary to prepare the hemming material. At this stage, the lumber is treated with an antiseptic composition to protect against fungus and mold, as well as an agent that prevents the material from igniting. After treatment, the boards are dried well in natural conditions.
- At the second stage, the finished lumber is brought into the room where installation work will be carried out. If you have equipment for lifting loads, you can immediately lift all the material up and lay it on the floor beams. But it is better to use this method if the building is under construction.
- The fastening of the hemming material begins from one of the walls. 2-3 boards are placed perpendicular to the beams and secured to them using nails or self-tapping screws. Accordingly, use a hammer or screwdriver. The boards can be placed close to each other or with a small gap. This depends on the type of insulation used or if it is necessary to save hemming material.
- Next, the thermal insulation material is laid. The openings between the floor beams are filled with polystyrene foam or mineral wool.
- The entire ceiling area is hemmed in this order.
The principle of operation of an injection engine
What is an injection engine? This is a type of engine with a fuel injection system. This type of engine provides economical fuel consumption and reduced emissions of combustion products into the air.
Its main difference from other types is the operating features of the fuel supply system. Namely, fuel injection is carried out forcibly using a special element for dosing it (nozzle) into the cylinder or a system of pipes and valves (intake manifold).
Injection engines began to be installed in the 1930s, but they were able to gain popularity only in the late 90s.
Ceiling installation
For work you will need, in addition to the selected building materials:
- trestles or a stepladder (it is recommended to take two stepladders, because the help of at least one person is required);
- hammer;
- drill;
- screwdriver (if there is a need to secure it with screws);
- pencil and long ruler for marking;
- construction tape;
- knife, jigsaw or other cutting tool (drywall can be cut with a knife, but for boards you will need a hacksaw or jigsaw).
It is recommended to prepare all the necessary tools in advance.
There are two installation options.
First way
A rough wooden ceiling is made from boards or clapboards (the boards are nailed to a wooden beam close to each other), and then decorative trim - siding, plastic or decorative plywood - is attached to them using glue or self-tapping screws.
For those who are doing this kind of work with their own hands for the first time, this method is the most convenient, because errors when attaching wood will be hidden during decoration. But at the same time, extra time is spent on rough cladding and the consumption of building materials increases. Also, a rough ceiling base from boards or lining is made when it is planned to make a suspended or suspended ceiling below.
Second way
A frame made of metal profiles, wood or plastic is fixed to a wooden beam base. Selected finishing building materials are screwed to it. Such repairs can be done with your own hands much faster. Of course, the drywall will need to be additionally finished, but plastic, siding and MDF boards will become both a rough ceiling and a beautiful option for decorative finishing.
This method is not recommended when a vapor barrier has been previously installed. Experienced builders advise placing boards impregnated with a fire-retardant compound between vapor barrier materials and decorative finishes.
A rough ceiling covering will help hide unsightly but necessary building elements, such as electrical wiring or beam foundations. But before you start creating a draft ceiling, you should carefully consider all the nuances of using the room. It may be possible not only to hide the wooden ceiling beams and other building elements, but also to create a decorative finish at the same time. Combining a draft and decorative ceiling will help save money.
Design features of floors
The main feature of such ceilings is that they consist of several layers.
- Support beams. They form the base, are placed on the surface of the ceiling at a certain distance and are attached to each other using timber.
- Attic floor. It is a flooring made of wooden planks that separates the roof from the floors.
- Insulation. Polyurethane foam, mineral wool and polystyrene are most often used as thermal insulation. This layer of construction protects the room from cold air currents that can penetrate through the roof or interfloor ceilings.
- Vapor barrier. It is laid in order to prevent the accumulation of condensation and create an optimal microclimate in the room.
- Rough ceiling. It is a coating that is attached to the sheathing; OSB boards, boards or plywood sheets are used as the finishing material for cladding. The sheathing is usually made from slats. After installing the rough ceiling, decorative cladding is performed, with the help of which the covering is either completely sewn up, or the beams are simply hidden.
Before making a black ceiling, in order to obtain a high-quality result, you should understand what constitutes an interfloor ceiling in a wooden building. It consists of several layers and each performs a specific function. Provided that all elements are assembled correctly, the ceiling will be reliable and will last for a long period.
The interfloor ceiling in the basic version has 5 layers:
- Plank floor. If there is another floor on top, you also need to lay a floor for it. The plank layer can be rough, for finishing, it can be used as a finishing option.
- Vapor barrier. Despite the fact that some owners do not make this layer, to obtain a high-quality result it is advisable to lay a vapor barrier material.
- Insulation. Creating thermal insulation is necessary to keep the house warm. This is especially important when there is an unheated attic or roof above the ceiling.
- Waterproofing. This layer is needed to protect the wood from destruction due to moisture.
- Rough ceiling in a wooden house. It is used to attach finishing trim. It is also a support for waterproofing, insulation and vapor barrier.
There are different options for completing the final finishing of the ceiling. The most popular is the use of plasterboard boards. To secure them, a metal frame is assembled. This finishing method is practical, easy to implement and inexpensive. The result is excellent if everything is done correctly.
To install a rough ceiling on wooden beams, first boards are attached to them, then insulation and waterproofing are laid, and then all that remains is to finish the ceiling surface with plasterboard or other material.
Any wooden ceilings are laid on the frame and frame-panel structure of the house, since its walls are not designed for heavy loads.
Here the ceiling is a horizontal fence, a kind of wall, but the installation of this ceiling differs from the construction of walls.
Sections of ceiling beams
- The load-bearing base of the ceiling is made of wood - beams, the size of which is calculated in the diagram of the power frame of the house.
- The beams are made from round timber, processed into beams, edging or boards with a thickness of at least 60 mm, which are installed on the edge. You can use 50mm thick boards paired with nails or staples. But it’s better to construct a box from boards.
On large spans, the beam is also supported on internal walls, or even on intermediate pillars
- Sheet flooring is made in non-residential premises due to its low noise-absorbing and heat-insulating qualities. The essence of the ceiling: plank flooring is placed on the load-bearing beams - the floor of the attic.
- A hemmed ceiling is made in a country house or attic house, since the thermal insulation properties of such a ceiling are sufficient only for seasonal use of the room. To do this, we fill tongue-and-groove boards on both sides of the beams.
- We lay sound-absorbing material on the bottom lining. The insulation backfill on the boards of the lower floor should be light so as not to tear the boards away from the beam. Sawdust or husk will do. This is the ceiling of the lower floor.
- The top flooring is the attic floor.
1 – sheets of drywall; 2 - tongue and groove boards - floor panel; 3 - waterproofing; 4 - sound insulation; 5 – floor beam; 6 - lag; 7 - floor boards; 8 - cranial beam bars
Sheathing with boards or panels
To hem the ceiling with fiberboard or plastic along beams or counter-lattice, work begins with the most visible wall in the room.
There is a certain procedure for hemming the ceiling in a house with a board:
- The material is measured with a tape measure or locally and cut with a jigsaw from the wrong side.
- It is attached to nails or screws. The first of the boards is fixed at the places where it intersects with the counter-lattice.
- The lining or tongue-and-groove board is hammered with a wooden hammer or block until a complete tongue-and-groove connection is achieved and secured to the outer elements of the sheathing. They are fixed to the intermediate bars one after another in a checkerboard pattern to avoid damage to the cladding.
- After finishing the covering of the entire ceiling surface, the places of contact with the walls are covered with skirting boards made of wood or polymer materials.
- The boards are coated with water-based wood impregnation or a coloring compound.
When fiberboard is planned to be used only for filling niches between beams, the finishing material is attached to pre-nailed bars. At the same time, the filing technology is similar. The same method is used for finishing with plastic panels or MDF, but to prevent chipping, experts recommend pre-drilling small-diameter holes in the products at the attachment point.
Plasterboard and plywood ceilings
Finishing the ceiling with plasterboard
The choice of plasterboard and plywood for the ceiling is one of the most popular design options for subsequent decorative finishing. In order to do the work yourself, you should first assess the condition of the ceiling. This is especially necessary for old wooden houses.
Important! Drywall sheets can be installed in several ways. Before you make a ceiling in a wooden house, you should know that using glue to install slabs is unacceptable
Finishing with plasterboard slabs involves installing the material on a lathing made of wood, metal profiles or on the base of the ceiling itself. All types have their advantages and disadvantages, but the best is installation on a frame made of metal profiles. The advantages of fixing drywall in this way:
- Long service life, since the material is not subject to deformation and the influence of negative factors
- A thermal insulation layer can be fixed between the profile sheathing
- The easy DIY installation process means you can save on costs and cover the surface with minimal effort
- Using the profile you can make multi-level ceilings
The only disadvantages of using drywall include the price of the material and the need to use improvised tools. However, if you are used to doing repairs yourself, then you will not have problems with the availability of tools for installing drywall.
You can also decorate the ceiling with plywood. If we take into account the possibility of purchasing laminated elements, then subsequent finishing will definitely not be required. But if you sheathe the ceiling with low-grade plywood, then the following work should be carried out:
- In order to paint the plywood base, it should be treated with special compounds. Water-based paint can be used for painting
- Painting can be done with a brush or roller. For structural paints, special rollers are required
- If you decide to paint plywood in two layers, then wait for the first to dry completely and only then apply the second
- A ceiling trimmed with plywood dries in an average of 24 hours
Things to consider
When choosing a specific design option, it is worth remembering the many nuances that may arise during subsequent finishing. For example, if you plan to decorate the ceiling with plasterboard, then attaching the sheathing directly to the joists or rough plane can only be done with hangers, since these parts may have unevenness and the structure itself may be deformed under the influence of different temperatures and humidity.
This will significantly reduce the height of the room and in this case, it would be a good option to place gypsum plasterboard parts between the ceiling beams. Therefore, in such a situation it is better to use the method with cranial bars. If you plan to hem the surface with clapboard, then the sheathing can be attached as you wish - wood coverings are not so sensitive to deformation.
If the ceiling does not require serious insulation, as is the case with interfloor spans, then the design with cranial bars will allow you to raise the plane as high as possible and at the same time leave visible beams, which can become a beautiful decorative element of the interior.
Sheathing with boards or clapboard design options and installation technology
Before making a ceiling in a private house, please note that for covering it in a wooden building it is better to choose a board, wooden lining or MDF. Plastic panels in this case will be inappropriate
For an original design, you can choose laminate, and a block house looks great in a house made of timber.
Advantages:
- Environmentally friendly. The panels, like the boards for the ceiling in the house, are made from wood material without the use of resins and harmful phenol.
- Design. The color, texture and width of the cladding can be selected for each specific interior.
- Water resistance. The material is not afraid of moisture, which makes it possible to install it in bathrooms, saunas, and kitchens.
- Easy care. To clean the lining, simply wipe it with a damp cloth without using cleaning agents.
- Functionality. All necessary communications can be easily placed inside the structure of such a ceiling.
Finishing option
Technologically, the installation process is practically the same and includes several stages:
- Construction of the ceiling frame. In wooden houses for this purpose they make lathing from bars. In rooms with possible sudden temperature changes (bathroom, kitchen) and a high risk of deformation of the wooden base, it is better to use metal profiles.
- Before you line the ceiling with a board or clapboard made of wood, it needs to be kept in the room for several days for acclimatization.
- The material is cut to the length of the room. In this case, it is necessary to provide a gap of 3-5 mm. It is needed to allow free expansion of the slats with possible changes in temperature and humidity.
- The installation of the first ceiling element begins from the wall opposite the entrance to the room or from the window.
- The board is nailed to the bars, or with self-tapping screws if the base is a metal profile. The lining, which is attached using the tongue-and-groove method, must be fixed into the groove every 20 cm. From the groove side, the panel is attached to the frame using clamps. This metal plate is attached to the frame with self-tapping screws or a nail on one side, and its second part has a recess into which the panel fits. All subsequent strips are assembled in this way.
- The last plank needs to be cut not only in length, but also in width, not forgetting to leave gaps from the walls. In addition, it must be secured in the same way as the first.
- Holes for spotlights can be made before or after installing the panels on the ceiling.
- Final finishing work includes the installation of lamps and plinths, the function of which is to embellish the interior of the room, as well as hide the seams between the ceiling and the wall. If desired, the material can be coated with colorless varnish.
Ceiling made of lining
What should the height be?
To make it comfortable for residents to stay in the room, you need to take into account the height of the walls. In a country house or cottage, the owner has the opportunity to think in advance what the finished ceiling height of the room will be, taking into account the height of the family members.
The minimum height must be at least 2.4 m; at a lower height, the ceiling will visually put pressure on the residents. Even at a height of 2.5 m, an adult can catch a chandelier or lamp with his head if it is a pendant model. In a private house, you should choose the optimal height (2.7 m), saving heat in the room, which will be distributed correctly (at the level of human height) and without overheating the air above. You can try to visually increase the height of the ceiling using the advice of interior designers.
By using contrasting colors in the design of a room, you can achieve a visual increase in space. With a light ceiling and walls painted in dark colors, the room will visually seem spacious. A hidden pendant with spotlights will help achieve the same effect.
When decorating the ceiling, the walls play a big role. To visually elevate it, you should choose wallpaper with vertical stripes or an elongated pattern. Wallpaper with wide figures or large patterns can visually narrow the size of the room.
If the house has several floors, the heights on the floors may be different. On the first floor they often have a high ceiling (above 3 meters), on the second floor you can make a lower ceiling. Compared to Finnish wooden houses, its second floor height is 2.4 meters. When determining the height of the room, you should take into account the size of the room. If you have a small room in a country house with a high ceiling, the room will not be cozy.
If desired, the summer veranda can be adapted for housing or a place where vegetables and fruits will be stored all winter. The heat that will come from the house will allow you to maintain a positive temperature on the veranda all winter. On the veranda, smooth ceilings are often made, covering them with different materials. The height from floor to ceiling in this case may be less than in the living room (about 2.3 meters).
Preliminary preparation
It is necessary to calculate all the expenses necessary to build a rough foundation.
- Ladder;
- Construction trestle;
- Self-tapping screws, screwdriver;
- Sheathing material, heat and vapor barrier;
- Construction level, stationery knife;
- Antiseptic, construction adhesive, fire-fighting compound.
First, I inspect the beams for defects: cracks, chips, curvature, mold, cover the cracks with putty, clean suspicious areas, treat them with an antiseptic, primer, after which they can be painted, if necessary, to do it once and for centuries.
The rough base together with the beams can be treated with an antiseptic with the addition of a teaspoon of universal construction glue so that the mixture does not drip and creates a more durable film.
Assembly of hydro- and vapor barrier
First, you need to decide what the room will be used for; if there is another heated room on top, then there is no point in installing heat and sound insulation on the sub-ceiling; wooden surfaces distribute noise and heat quite well. The vapor barrier is installed along the entire perimeter of the ceiling, especially well stretched in the corners, laid with an overlap, the boards are mounted overlapping. This will help protect the rough base and wooden ceiling from rotting and mold.
Ceiling vapor barrier - effective and high quality
Subtleties of laying insulation
If the insulation is installed incorrectly, it is possible to destroy the baseboards and decor, the rough ceiling, even cause a fire, for which you should slowly study the instructions so as not to confuse the sides, because the markings of different companies may contradict each other.
It is enough to cut circles of about 20 cm in the material around the planned lamp; this will create good fire safety, which is extremely important for a wooden house and wooden decorative elements. It is important to establish these places during the installation of the material - we measure the places from the wall, then put a mark on top, in the form of a circle with a diameter of 20 cm
Integrated thermal insulation reduces building energy losses
The same applies to vapor barrier, although the material is quite durable, but unstable to high temperatures, it can melt and lead to a fire, especially if the rough, facing and decor are made of untreated lining.
Thus, an emphasized design can lead to dire consequences for the interior and the integrity of the room. But since the lamps and decor are not mounted to the sub-ceiling, like the wiring, it is enough to install heat-reflecting foil, 20 by 20 cm squares, on the vapor barrier below, at the mounting points. It will not be visible, but it will help preserve the interior of the room and not damage the intended design with decor.
Installing thermal insulation in a wooden ceiling
As we see, it is quite possible to make a wooden ceiling with your own hands quickly and efficiently. In addition, you can hem the rough base yourself, faster, better than many workers.
sledcomspb.ru
miraclesniydom.ru
kvartblog.ru
pootdelke.ru
Materials
You can hem the ceiling along wooden beams with various materials. Designs that combine original finishing options from several panels look beautiful, resulting in a completely or partially smooth coating. Such a surface can be additionally covered with foam tiles, textured wallpaper or painted.
In addition, in modern design, a variety of materials are used for cladding ceilings.
Fiberboard. Sheets of the product are cut in such a way that their end parts are placed in the middle of the beam. The fiberboard is attached to the structure using wooden beams measuring 20×40 mm or fixed with special logs. To do this, recesses are cut out in the boards and an additional corner or beam is inserted.
With this type of finishing, it is important to ensure that the fiberboard panels do not sag. Therefore, they are nailed and laid with the seam offset or in a checkerboard pattern.
Plywood
If the texture of the wood is not important for the interior of the room, then the ceilings are sheathed with plywood, it is attached with self-tapping screws and nailed down. In this case, you need to pay attention to the thickness of the beams, since this material is heavy. The thickness of the sheets is selected depending on the distance between the logs. Upon completion of the sheathing, the seams are sealed with wood putty or mastic. Then the surface is well primed and covered with finishing.
- OSB (OSB) boards. This material is considered inexpensive, easy to install and easy to process. OSB boards can be used to cover ceilings in any room. The only drawback of the product is the presence of resin in its composition, but if the material is made with high quality, then during its operation the emission of formaldehyde will be small. The slabs are assembled quickly, since their design is similar to lining and has special grooves. After such covering, the ceilings acquire a smooth and seamless surface.
- Drywall. It is the most common material for covering surfaces; it is easily attached to both wooden and aluminum frames. With its help, you can create beautiful multi-level systems or simply create an insert between wooden beams. After installing the drywall, it is necessary to seal all the joints; to do this, apply a special construction mesh and cover it with putty.
- Sandwich panels. They are an excellent insulation material that is easily joined using a special connection. The panels are screwed to the beams with self-tapping screws and then painted. The material is available with a matte and glossy surface and does not require additional processing. They can either completely cover the ceiling or make separate inserts vertically or horizontally.
- Wooden lining. It is one of the most popular types of material that looks beautiful in the cladding of private houses; wood products are environmentally friendly and have a pleasant aroma. The board-lined ceiling maintains a certain microclimate in the room and absorbs excess moisture. If such a structure is installed correctly, it will last for many years and provide good sound and heat insulation. Most often, clapboards made of cedar, alder, pine and oak are chosen for cladding ceilings. Its width varies from 30 mm to 150 mm, and its length can reach six meters. Of course, such cladding is considered expensive, since, in addition to installation, the boards must be additionally coated with varnish, which, when dried, creates a protective film and makes the coating resistant to moisture.
Option with attic
Hemming the ceiling
The simplest option for filing a ceiling is to use a regular board, ideally tongue-and-groove; however, a regular edged board 25-30 millimeters thick will do.
The great advantage of traditional material is that the boards do not sag even with a significant step between the beams, so you can do without additional sheathing.
A few nuances associated with filing a plank ceiling:
- Each board is attached to each beam with at least two nails.
- The nails are driven into the spacer at an angle of 45 degrees to the vertical towards the edges of the board. This way the board holds more securely.
If a nail sews two boards together, as in the picture, it will also prevent the seam between them from coming apart when the wood dries.
Soundproofing the ceiling
- In any case, a layer of vapor barrier is laid on the rough ceiling between the beams. This can be glassine or regular plastic film. It is necessary for two reasons: the soundproofing layer should not spill out in the gap between the boards; it should not gain moisture.
- Then the sound insulation itself is laid. This can be a layer of mineral wool 100 millimeters thick; however, filling with dry sand or a mixture of sawdust and lime is more often practiced. The height of the backfill is approximately three-quarters of the height of the beams.
- A layer of waterproofing on top is optional; however, if you use mineral wool, it will prevent small fibers from becoming airborne.
- Then logs are laid along the beams and the floor is laid. The best material is a board with a thickness of 30 - 40 millimeters; You can also use OSB or plywood - in one layer with a thick sheet or, better yet, in two layers with a thinner sheet overlapping the seams.
The resulting sandwich will look something like this.
Installation
It is quite possible to sheathe the ceiling using wooden beams with your own hands. To do this, you first need to prepare all the tools, finishing material, as well as glue and mixtures for wood processing. In the case where the beams will act as the basis for the ceiling, they should be carefully checked for the presence of fungus and mold. If there are defects, the logs must be treated with an antiseptic solution, and cracks and chips must be filled with putty.
After completing the preparatory work, you can perform installation, which consists of several stages.
- First of all, you should create a vapor barrier layer and cover the beams. This is best done using plastic film or parchment, which can be easily attached with a stapler. Then the logs should be lined with any rough material; most often, edged boards are used for such purposes. If the ceiling is crooked and the ceilings have differences in levels, it needs to be leveled.
- The next step in the work will be laying thermal insulation; it will retain heat in the room and will not allow cold air flows from the roof or interfloor ceiling to pass through. This is especially true for the cladding of the first floor in apartments. Mineral wool or polystyrene foam is used as insulation.
- After installing the thermal insulation, an additional layer of vapor barrier is laid. Today, there are many materials that can be used to provide natural air exchange to structures, but the main one is considered to be membrane polyethylene.
- The final stage is the construction of a rough base. The covering is sheathed with plywood or corrugated sheets.
If the work is carried out in a private house, then the finishing should be done taking into account the functional purpose of the attic. In many buildings it can serve as a residential attic, or simply act as a non-residential space. For an attic that will house a full-sized room, it is necessary to add aluminum foil to the floor layer; it will help avoid heat loss in the house. In addition, when decorating the attic, a layer of sound insulation consisting of sawdust and mineral wool is laid.
A ceiling covered in this way should not only be beautiful, but also maintain the microclimate of the room. The aesthetic appearance of the entire structure will depend on the correct installation of the finishing coating. Therefore, work must be done slowly and adhere to all cladding technologies. To simplify installation, it is recommended to first draw up a ceiling diagram and indicate in it the installation of heat, steam and sound insulation.
Adviсe
To decorate a modern home interior, as well as to hide wooden beams in the ceiling, there are many finishing options, among which covering the surface with decorative materials is in great demand. Making a sheathed ceiling is not difficult, but for novice craftsmen, advice from professionals can help with this.
- You need to start working by impregnating the wood with an antiseptic. It will protect the material from moisture and damage, and will also save varnish when painting.
- For insulation, it is best not to use ordinary film, but to give preference to material with a foil coating on a polypropylene base. This way, you will get a high-quality vapor barrier, and condensation will not collect, which can cause damage to the wood. In addition, the film must be laid on the rough ceiling so that there is room for ventilation.
When forming a draft ceiling, it is important to pay attention to its design features and carry out finishing according to a pre-designed scheme. This will not only speed up installation, but will also save ceiling material. The boards are selected according to the length of the room, so there will be little waste left. It is advisable to lay wooden slats from the inside of the structure, placing them towards the opposite wall. After they are adjusted, they are fixed to the beams using self-tapping screws.
The size of the sheathing material must be calculated before installation, and if the panels do not meet the standards, they can be trimmed with a jigsaw
In this case, the length of all boards should be equal to the length of the slats. During sheathing, great attention must be paid to the corners of the structure, since if the vapor barrier is installed incorrectly, mold may appear in them and the wood will rot.
- Places where it is planned to install lighting fixtures must be covered with heat-reflecting foil measuring 20x20 cm. Before installing light sources, you need to take into account their location and provide the system with a protective layer from fire.
- You can sheathe the entire ceiling or its individual sections, leaving the beams as a decorative element. Wooden logs look beautiful in the interior if combined with other types of finishing materials. If the ceiling is uneven and has many defects, then it is better to decorate it with hanging systems.
You can learn more about how to make a decorative ceiling from wooden beams below.
Stretch ceiling
With the help of suspended ceilings, you can completely close the beams or niches between them, while the structures are fastened to the walls. Stretch ceilings are distinguished by a wealth of textures, shades and shapes; they allow you to install built-in lamps and hide ceiling defects. You can use them in combination with other types of finishes.
With the help of suspended ceilings you can completely close the beams or niches between them
It is not easy to install suspended ceilings yourself, so for high-quality finishing it is better to seek the help of professionals. They will help you choose material and design, as well as install lighting.
Important! When installing suspended ceilings, it is necessary to ensure ventilation of the under-ceiling space, otherwise condensation may occur. Advantages of suspended ceilings:
Advantages of suspended ceilings:
- richness of textures, shades and shapes;
- durability and strength;
- the material is not afraid of moisture and leaks;
- does not require painting or finishing, washes well;
- goes well with types of finishes.
- quite expensive material;
- installation requires skills and special equipment.
Ceiling tiles
The cheapest, but short-lived option. The tiles are lightweight and easy to install using glue, but due to their small size they may require the installation of additional sheathing.
Important! Ceiling tiles burn well, while emitting toxic substances and acrid smoke. It cannot be used in homes with stove heating!
- light weight;
- low price;
- not afraid of water;
- easy installation.
- fire hazard;
- breaks easily;
- looks pretty cheap.
