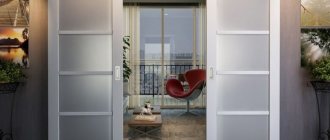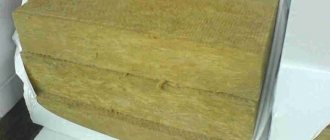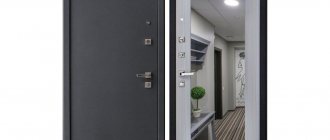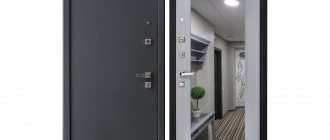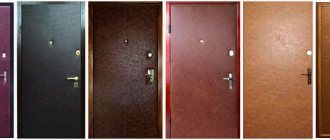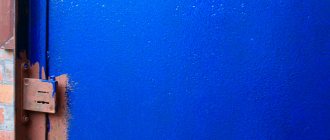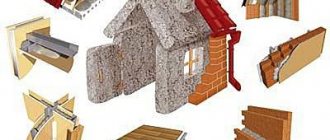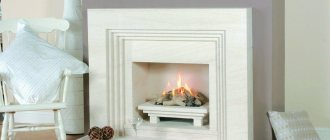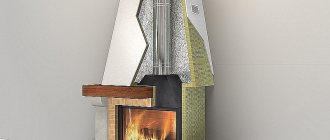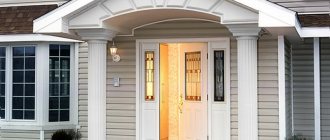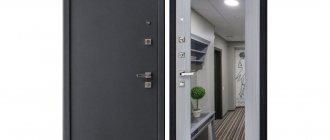Today, not only city dwellers, but also the majority of country property owners prefer metal structures as entrance doors. In theory, they are much stronger, more reliable and durable than their wooden or plastic counterparts. But in fact, many solid-looking metal doors from the budget segment can be opened with a can opener, and a crowbar for them is a universal key. Not everyone can afford to install a massive, expensive structure, and high cost is not a guarantee of appropriate quality.
Therefore, craftsmen who have welding skills and the appropriate tool base prefer to make such doors themselves. In this situation, you can be confident in the strength of the frame, and in decent parameters of noise absorption and thermal insulation, and also give the appearance in the general style. FORUMHOUSE users have also mastered the process and are sharing the results. We study their experience and prepare a metal door.
Metal entrance doors - constructive
In a typical version, a metal door consists of a frame, a leaf, hinges and mounting elements (plates, eyes, pins). You cannot do without certain costs for materials and components, but a self-made door will cost much less than a purchased one. The exact list of consumables depends on the design, dimensions and purpose - if for a utility unit a simple frame with lining and a latch is sufficient, then to enter the house the door must be multi-layered, with effective locking fittings and decorative cladding. In the second case, an approximate set of what is needed looks like this:
One of the most important stages is measurements; if you make a mistake, the installation of the door will become much more difficult in the future, so you should adhere to certain recommendations:
Having a working drawing with dimensions or at least a sketch will be a good help; not everyone’s imagination is developed enough to imagine the end result in their mind. Fortunately, there are plenty of quite workable drawings on the Internet, although drawing and drawing are also difficult.
Source
Conclusion
In a forum thread dedicated to making metal doors yourself, the opinion was expressed that the costs of homemade products would be significant, and the savings would not be so significant that the game would be worth the trouble. However, for skilled hands, the manufacturing process is quite feasible, and the ability to choose decent materials, and not guess what’s inside the purchased structure, is an important factor. Therefore, while some are talking about the feasibility, others are doing and sharing real experience to make the task easier for beginners.
You can learn how to save on wooden entrance doors from the article about transforming budget blanks. How to insulate an already finished metal door is also on our portal. The video contains an overview of popular new doors from the famous exhibition.
Subscribe to our Telegram channel Exclusive posts every week
Self-production of iron doors - drawings, materials and installation instructions
Despite the fact that there are many models of entrance doors on sale, in some cases it is quite difficult to choose the right option. Some are not satisfied with the dimensions due to the non-standard opening at the installation site, others are afraid of hidden defects in the product, and others are embarrassed by the high cost of the kit.
Making a metal door yourself, with proper organization of the process, has a number of advantages. For example, you don’t have to worry about the quality of the design; it can be assembled according to any acceptable drawing, and there won’t be any problems with the design - there are many techniques. In addition, the costs of assembling and finishing the block will be minimal.
Door leaf
- The height and width of its frame must match the size of the door frame minus 5 mm on each side for the door to move freely.
- After cutting the sheets (this can be done with a grinder), we clean the edges from burrs with a file or grinder with emery.
- Metal sheets are attached to the frame so that they protrude 10 mm at the top, bottom and side of the lock. The allowance on the hinge side is made slightly smaller - 3-5 mm.
- After “grabbing” the sheets, we check the correctness of fastening, and then weld the seams completely. If the sheets do not move, we proceed to final welding. First, we “sew” them to the main frame, and then attach them to the intermediate stiffeners. There is no point in making continuous seams - it is enough to weld the sheets in small sections.
- The cutout for inserting the lock must be provided before the sheathing.
- At the same stage, you can attach a wood frame to the door leaf to secure the trim. To do this, holes are drilled in the metal in the right places.
Single sheet metal door design
Preparation stage
Work should begin by dismantling the old door and completely cleaning the opening. Only after a thorough examination of the condition of the base can one conclude whether it is suitable for installing a metal structure or not. It may be necessary to narrow (expand) it in accordance with the required dimensions and further strengthen it. The latter is typical for buildings made of cellular concrete, wood, as well as other materials with a significant degree of wear. Consequently, the necessary technological operations are carried out.
After obtaining a passage in the wall with the correct geometry, you can begin taking measurements. Based on this, a drawing of a metal door is developed. In addition to determining the dimensions of the frame and sash, you should also choose a design diagram. First of all, in which direction is it more convenient to open the canvas, where is it better to install locks, hinges (their number) and fittings (handle, peephole) on it. Sometimes it is advisable to make a “one and a half” version. In it, the small sash is rigidly fixed, but if it is necessary to temporarily expand the opening (for example, when moving large loads), it is easy to open it.
Materials and supplies are being prepared. When working with iron, welding will be required. Plus, a hammer drill (electric drill with a chipper) and a grinder. Everything else is ordinary household tools, a square, a tape measure. It’s a little more difficult with materials; you’ll have to choose.
Everything else - seals, thermal insulation and finishing materials, fasteners, fittings - is at the discretion of the master.
If you lack experience in making steel doors with your own hands, it is better to limit yourself to overhead hinges. Hidden canopies are much more difficult to install and require a professional approach.
Necessary materials, tools
The most expensive thing you will need is metal. All other components and materials will not be too expensive, of course, excluding decorative finishes. If you roughly estimate the amount for all expenses, then you will need no more than 100-150 dollars. At this price it is impossible to purchase even dubious Chinese products.
As for the materials needed for work, there are few of them. You need to purchase a profile pipe - suitable with a cross section of 20x40 mm. The pipe should be purchased in quantities of 20 linear meters - this volume is quite enough to produce a block of standard sizes (about 1 m wide and 2 m long). It is not difficult to calculate the amount of material for other dimensions. In case of any incomprehensible situations, it is worth looking at the sketch - today you can find a lot of drawings of metal doors and use them for assembly.
Sheet metal is also required. Its thickness must be at least 2.5 mm. The overall dimensions are the size of the future door, or rather the opening.
You should also prepare the hinges; you should choose models that are equipped with a bearing. These components are purchased in quantities of three. The canvas will be quite heavy, so three loops are the most reliable option.
In addition, additional fittings, thermal insulation, and materials for decorative finishing are required. Don’t forget about consumables – these are circles for power tools, welding electrodes, drills, consumables for jigsaws.
The tools you should prepare are a welding machine, a welding table, a grinder, an electric drill, and a jigsaw.
The procedure for manufacturing metal structures
A do-it-yourself iron door, regardless of its diagram and drawing, is assembled according to one algorithm. Initially, individual elements are made.
Box
There are no problems with it, but provided that all measurements and cutting of blanks are made correctly, in strict accordance with the drawn up drawing. It is not difficult to weld individual parts into a single structure of the correct geometry. You just need to work on a perfectly flat, hard surface and constantly monitor the angles. Once the jamb is assembled, all seams are carefully polished with a diamond disc.
It is mandatory to weld hinges and fastening strips with drilled holes to the box. Using the final details, it is fixed to a wall made of any material.
Door leaf
If the “one and a half” scheme is chosen, then all technological operations for the small blade are absolutely identical, with the exception of the peephole and the door lock. But upper and lower stops should be provided for fixation in a stationary position.
Taking measurements
Welding a metal structure
Even when using standard drawings to assemble an iron door, you will need to take measurements. Ideally even, symmetrical doorways simply do not exist. Therefore, it is necessary to be extremely careful when taking measurements.
One measurement will not be enough - you need to take measurements three times and then select the smallest number obtained. The door leaf should be measured at the top, bottom, and middle.
The height of the opening is determined in exactly the same way. If the old doors have not yet been removed, it is easier to measure them.
In most cases, the width of the canvas is a multiple of 10 cm - its width can be 70, 80 or 90 cm. Please note that the size of the future opening should be 1.5-2 cm smaller than the size of the opening itself. The remaining cracks are subsequently filled with polyurethane foam. After all, it will be difficult to insert and perfectly align a door cut exactly to the size of the doorway.
Immediately determine which direction they will open. According to SNiP, entrance doors must necessarily open outward, so that in the event of an evacuation or transfer of a sick person, it can be opened without hindrance. In this case, it will also be possible to save useful space in the hallway.
How to correctly measure the width of an opening
The opening side is selected taking into account comfort and convenience. Traditionally, doors are made right-handed so that upon entry they can be opened with the right hand. But this option can be changed taking into account specific circumstances.
After all, the door should open so as to occupy a minimum of free space without creating interference. In apartment buildings, the location of neighboring doors is also taken into account.
Finishing
Making a metal door with your own hands is not all. It must be formatted accordingly. With blocks installed in outbuildings it is quite simple; as a rule, they are painted. But if we are talking about a door at the entrance to a residential building (apartment), then it is advisable to decorate it. The choice of option is at the discretion of the owner, and some recommendations will help with this.
How you can finish the canvas:
Do-it-yourself doors inside the cabinet
For me, this is an ideal option for a door that leads to a “secret room.” A door that no one can see, since it will be inside the dressing room. Next, I'll paint it with wood oil when I finish the walls. But I’ll write about this later. Do not miss!
I could have used the sander again. But this is at your discretion. Now, the most important thing is to glue the seal...
Similarly, I assembled a small door to the attic space on the other side of the roof, where access to the electrics is also required. The second door is 2 times smaller in height, and assembly was even faster. All that remains is to cut off the foam.
Assembly of the structure
Essentially, it all comes down to hanging the sash, checking its position, the operation of the locks and adjustments (if necessary). All that remains is to install the handle, lock and peephole. If the door design includes crossbars and lower (upper) stops, then you need to make markings.
The sash is covered, and the places for drilling holes are marked on the jamb. After readiness, their coincidence with the fixing elements is checked. This applies to both the main canvas and the additional, small one.
The final “touch” is installing the manufactured door into the opening and lubricating all rubbing parts (which many people forget about). After this, we can state that everything is complete, the work has been completed.
For those who have skills in working with metals and want to get a high-quality iron door at low cost, making it yourself is the best option. Moreover, the drawing, diagram, and external finishing are chosen not by the manufacturer, but by the craftsman. This means that the entrance to the house will not only be reliably protected, but also designed in an original way, and the block structure will fit perfectly into the interior of a particular building.
Source
Connecting the door leaf to the frame
- Just as with the previous assembly, the seams should first be “tightened” by welding. The final connection is made only after checking the correct installation.
- We drill holes for inserting a key and, if necessary, a peephole.
- To attach the hinges, you need to step back 20 cm from the bottom and top of the door.
- Raise the door (it’s easier to do this together). We fasten the canopies in such a way that the lower elements (the pins are attached to them) are attached to the frame, and the upper ones, called counters, are attached to the door leaf.
- All loops must be located strictly along the same axis. This is not easy to do - you will have to take measurements many times. Otherwise, if an error occurs, the door will warp.
- It is better to hang a massive door not on 2, but 3 hinges.
- Lubricate them immediately so that the door opens easily and does not creak.
Entrance metal structure
Even if the door will be upholstered or decorated with decorative panels in the future, it should be treated with an anti-corrosion compound or painted. For painting metal, it is better to use the so-called “hammer” enamel, made on an alkyd-styrene base.
Advantages of a homemade door
Making a metal structure with your own hands has a number of advantages over purchasing finished products. At a minimum cost, you can get an entrance door to your apartment without altering the doorways. When making metal doors yourself, you must follow safe work rules and perform all operations carefully and accurately at every stage. Advantages:
Doing it yourself can save a lot of time.
Insulation
insulate an iron door welded from metal with expanded polystyrene, polystyrene foam or mineral wool. When using polystyrene foam, sheets 4 cm thick are sufficient. Too much density of the material is not needed - after all, the load on it will be small. You will need to purchase 4 square sheets of 1 m wide.
When purchasing polyurethane foam, choose a composition with minimal expansion, otherwise the foam will simply squeeze out. We apply it around the perimeter of the frame, stepping back slightly from the edges. Next, polystyrene foam is laid. All seams between sheets, cracks between foam plastic and a metal corner should also be sealed with foam. It can be replaced with Moment glue or any other suitable adhesive composition.
Installation of insulation
Mineral wool or stone wool has a significant disadvantage - these materials can absorb moisture. A metal door with this type of insulation will quickly rust. For apartment buildings this is not critical - there is not much moisture in the entrances. But it is highly not recommended to insulate a street door with mineral wool.
If in the future the door will be finished with self-adhesive film, there is no need to cover the insulation with chipboard. Any irregularities will be immediately visible. Replace chipboard with furniture-grade moisture-resistant plywood. It is attached to the metal using self-tapping screws through pre-drilled holes.
Metal door covered with film, trimmed with molding
You can decorate a door covered with film with moldings - decorative strips made of metal or polymer materials, painted to resemble wood, stone, silver or gold.
Why exactly the corner?
It cannot be said that metal corners are better or worse than the same profiled pipe. Moreover, structures made from profiled pipes are approximately 20% lighter. But for a novice craftsman, making a metal door with your own hands from a corner is easier and more convenient.
Without experience, making a metal door with your own hands from a corner is easier because the metal there is many times thicker, and thick metal is easier to weld, it definitely won’t burn out. If a profiled pipe 40x20 mm has a wall thickness of 1.5 mm at best, then the wing of a 50x50 mm angle has a cross-section of 5 mm.
Metal corner 50x50 mm.
If your material is cut incorrectly and, for example, you need to weld one long post from two short parts for an iron door, then there will be no problems with the corner. While a profiled pipe needs to be precisely joined and welded around the entire perimeter, without “managing” to burn through the thin metal.
And finally, when transporting with a corner, you have nothing to fear: even if a car runs over it, it will survive, but the profiled pipe will be crushed, and all that remains is to sell it for scrap.
Assortment of metal corners for iron doors.
Useful tips for beginners from experienced ones
Another portal participant did not photograph the process, but his observations will be useful to anyone who is planning to start making a door.
outsiderForumHouse Member
I also welded the doors; I didn’t take any photos during the process, but I’ll tell you the details. I did this with my father-in-law, they welded a bunch of these doors as a sub at the factory.
DIY metal door, life hacks and conclusions:
- It is better to take hot-rolled iron for cladding; cold-rolled iron has tight geometry and right angles;
- To weld the hinge plate to the box with a clamp, you need to hold it lightly and immediately release it. When the seam cools, the plate will bend with the required gap. All loops are scalded after fixation;
- If you make a special device (as in the figure), pressing the sheet to the corner during welding will avoid “bubbles”;
- To prevent the door leaf from touching the frame during operation, the hinges are welded so that the hinge axis is on the edge of the sheet;
Intermediate draft result in the photo.
Master81 welded two metal doors - double and single (255x110 mm and 210x0.72 mm), and, looking at his creation, it is clear that he is “on the short end” with metal.
The box was welded from a corner five millimeters thick, six is possible, but four is undesirable, the frame is made of a 40x20 mm profile pipe. The manufacture of the structure did not cause any difficulties.
Master81FORUMHOUSE Member
I measured the doorway, minus a centimeter from the width and length, cut the corner straight with a grinder, first assembled the frame, then the frame for the door.
Another of our craftsmen, a FORUMHOUSE member from Moscow with the nickname oss, has already made the sixth metal door, if you count garage doors. The canvas is three millimeters thick, the frame is made of a 50x40x3 mm profile pipe, like most, but he approached the issue of safety thoroughly. Armor plate, internal plate, lever lock with four bolts, protective curtain in the hole. These improvements have increased the cost of the product, but peace of mind is more valuable. What oss lacks in photos, it makes up for with an optimized assembly process and helpful tips.
ossFORUMHOUSE Member
Before this, I made doors using different techniques, including first tying, and then tacking and assembling the frame. The sequence chosen this time seems more optimistic.
The optimized version looks like this:
- I started with the front vertical profile, made a frame, secured the lock in the frame, checked how it worked;
- I made a rear vertical profile, immediately welded the anti-pullers (behind the hinges);
- I assembled the entire frame from profiles using tacks;
- I cut out the trim along the frame (with an overlap of 20 mm);
- “I baited” the sheet, scalded it with oven mitts in increments of 150 mm;
- In the racks of the box (trimming) I cut out grooves for the crossbars and anti-removals;
- I welded a box with gaps (3 and 5 mm);
- Welded the hinges.
Oss recommends installing one combination door lock instead of two different types.
How to make a door from a corner
A do-it-yourself iron door from a corner is made something like this:
Actually, making the doors with your own hands is finished, finishing work will continue. That is, you need to paint the entrance doors, as well as insulate and sheathe them (at least from the inside) with some kind of facing material.
Tool and material
Naturally, the power tool will need components: drills, discs for the grinder, mounting anchors for installation, etc., without which it is impossible to make a metal door.
Home handyman kit.
As for the material, it goes like this:
When you buy a sheet at a metal warehouse, ask them to immediately cut it to size for you. In such production there is almost always a guillotine for cutting sheets. Otherwise, you will have to work with an angle grinder for a long time and it is not a fact that you will be able to cut it straight.
Drawing or sketch
Searching for diagrams and professionally made drawings is a thankless task, because cases when a metal entrance door assembled according to GOST 31173-2003 clearly fits into the doorway are extremely rare.
Since you have decided to make metal doors with your own hands, it would be much wiser to draw a sketch by hand. It may not be so “beautiful”, but in it you will definitely take into account all the important details and tolerances that are not found in professional drawings.
Naturally, you will have your own dimensions, but before you make a sketch, think about the tolerances (we are talking about a frame made from a 50x50 mm corner):
Many craftsmen overlap the sheet on the side of the hinges in the region of 5 mm, citing the fact that this way the sheet will not cling to the hinge when opening. But this is a bad practice. It would be more correct to slightly raise the hinges when welding, then the door will open normally and there will be room for the seal under the sheet.
We weld the outer frame
Working on the floor, even if it is absolutely flat, is very inconvenient, because you will have to turn the welded frame over several times, plus on the floor you will not be able to get to the part from below. Therefore, it would be wise to prepare a metal workbench. The design can be anything, but the main thing is that the upper plane is level.
Homemade workbench for welding doors.
First we need to cut all the frame parts to size. You can join the frame in the corners either directly, that is, at 90º, or with cutting at 45º. Both methods are reliable, but visually oblique pruning looks much better.
Cutting a corner at 45º is not difficult. So, if the wing size is 50 mm, then we measure 50 mm from the edge and get a square. Next we draw a diagonal inside this square, which will be a guide for cutting.
Quick marking of a corner.
Now you need to cut out the excess parts and lay the corner on a flat workbench. During work, it is advisable to fix the corner on the workbench with clamps.
Laying out a corner on the table.
To ensure that all corners of the outer frame are strictly 90º, you need to orient yourself along the diagonals. That is, the diagonals must be the same. A square is a good thing, but in this case it does not provide absolute accuracy.
Checking the frame using a square.
Next, the corners are boiled. There are also nuances here: you can’t apply a full seam right away; overheating will cause the metal to move and the frame will warp. Therefore, you first need to grab the joint at two or three points on all four corners, and then gradually weld the seams in small strips, moving from corner to corner. When the metal has cooled, the seams made on all sides are cleaned with a grinder.
Cleaning corners with a grinder.
We weld the inner frame
A gap is left between the inner and outer frame. To accurately set this gap, you need to cut more plates from a corner, strip or any hard material in advance.
Standard plates for maintaining the gap.
Next, you put the cut corners inside the frame, place the plates between them and firmly fix it all on the outer frame with clamps.
Mortgages between frames.
The corners of the inner frame are welded in the same way as the corners of the outer frame, but do not rush to immediately remove the clamps and separate the structures. If you are planning to install stiffeners, then they need to be welded right now, so you will eliminate even the slightest distortion or deformation during welding.
Welding the inner frame according to the template.
We weld the sheet
As you remember, the sheet should “look out” beyond the internal frame by at least 15 mm, but many craftsmen advise making a tolerance of 20 mm. An equally wide seal can be glued to such a wide area, thereby protecting against drafts.
Control of sheet protrusion around the perimeter.
There is a very important point here. The fact is that the corner should be welded to the sheet not flat, but with the upper part of the wing, as shown in the photo below. With this approach, you will not have problems with attaching the internal lining, plus it is easier to install insulation in such a niche.
Technique for welding a corner to a sheet.
The corner is welded to the sheet not with a continuous seam, but pointwise, in increments of 10 cm. Again, do not try to weld in a row, fix the sheet in a checkerboard pattern, that is, at different points, this way you will eliminate the possibility of temperature deformations of the metal.
In single doors with an opening width of up to 900 mm, an outer frame from one corner with a cross-section of 50–70 mm is sufficient, but if the door is double-leaf or one-and-a-half (standard leaf plus a small folding section), then it is advisable to weld a reinforced frame. A diagram of such a design is presented below.
Diagram of a reinforced angle frame for a wide iron door.
How to properly weld hinges on an iron door
Naturally, the main detail here is the hinges themselves. There are many varieties of these mechanisms, but an amateur would be better off sticking with the simplest male-male hinges. An example of such a mechanism is shown below.
The only thing you should pay attention to is the availability of lubricant, otherwise after a year the hinges will begin to creak, and it is very inconvenient to remove and lubricate a heavy iron door alone. As a rule, the lubrication hole is made either from the top (in the “female” section) or from the side. Plus, it’s better to insert a ball from the bearing inside, so the mechanism will work longer and smoother.
Standard hinges for iron doors with the possibility of lubrication.
For high-quality installation of hinges, in addition to the tools listed at the beginning, we also need a so-called jig. Such a part is made in a couple of minutes from a regular electrode, and it is needed to evenly raise the canopy over the doors.
Conductor for loop.
Before welding the canopy, markings are applied. The hinges should be installed at a distance of 20–25 cm from the top and bottom edges of the door. If you think that the door is very heavy, then the third canopy is welded in the middle of the leaf.
The canopy raised on the jig should either be flush with the plane of the sheet, or stand a couple of millimeters higher. Usually the canopy rises higher if the doors are sheathed with a thick casing, for example, laminated MDF. The distance from the edge of the sheet to the canopy varies around 2–5 mm.
We set up the canopy on the conductor according to the markings.
Now we carefully weld the canopy to the outer frame, after which you can pull out the conductor, move to the next canopy and do the same there.
Point tack of the canopy.
Next, take a long level and apply it immediately to both loops on the side and top. It was not in vain that we grabbed the hinges at only one point: if there are deviations, the awnings can be straightened.
Checking the level of canopy deviations.
It is highly undesirable for the canopies to be welded only to the edge of the steel sheet. This is especially important if the sheet is thinner than 2.5 mm, therefore, to strengthen the contact area, you need to weld the so-called control plates, the thickness of which is 3–5 mm.
A few words about installing the lock
The lock cuts into the vertical corner of the door frame at a height of 1 m. To mark, apply the lock panel to the corner and outline it around the perimeter, then take a grinder and cut out a rectangular niche. But the locking panel must be flush with the corner, that is, recessed. To have something to screw this panel to, you need to weld a couple of plates from the inside (arrows point to the plates).
Backing for the lock panel.
When the plates are welded, you need to try a lock on them, mark the future holes, punch, drill and tap the threads there.
Cutting threads for installing a lock.
You will finally insert the lock after painting, but for now just try it on and put it aside.
Correct installation of the lock.
The final touch will be the installation of a protective plate, or more precisely, a casing from the inside of the supporting frame. Such protection is necessary so that the locking bolts cannot be knocked out from the side by prying the door frame with a pry bar.
Castle defense.
Experience is the best assistant
But the best assistant is the experience that the participants of our portal generously share.
dronduletusFORUMHOUSE Member
I welded simple doors for installation at the dacha; I’m not a pro, the door is my third welding experience (after grilles), so maybe I did something wrong, there are some mistakes.
The frame was made from a 20×40 mm profile pipe, a 3 mm thick metal sheet, mineral wool as an insulator, and MDF finishing.
Since it is necessary to cook the frame on a hard, flat surface, and the craftsman did not have a suitable cooking table, he used beams placed in the same plane. He also used clamps to maintain the geometry of the product; some of them slightly “grab” the elements to the cooking table during the welding process. dronduletus made the door in several stages.
I cut the pipe to size, did not observe the 45⁰ angles, since the welding was carried out end-to-end, assembled the frame, beat off the diagonal, grabbed it, checked it, and secured it with clamps. I welded the frame and welded the stiffeners.
The sheet for the sheathing was cut taking into account allowances for overlap along the entire perimeter (1.5 cm), and secured to the frame with clamps. I first welded it from the inside of the frame - from the middle to the edge, using clamps (about 2 cm in increments of 15-20 cm). To make the sheet less sticky, cook it diagonally - opposite sides in different directions. Afterwards, I welded the external seams in the same way, cleaned them with a grinder, and welded them along the stiffening ribs in the same order. It was possible to get by with just one rib, but the sheet turned out to be curved. Next, I welded the “pocket” for the lock - I cut a groove in the end, and scalded it around the perimeter with profile scraps.
I welded the box from a 40x40 mm corner, used a 100x50mm channel for the threshold, and when cutting the segments I added gaps not only for the hinges and the lock, but also up and down (4 mm each). As a protection against those who like to profit from other people's goods, I welded additional plates/plugs over the place where the crossbar will fit the full width (on both sides). I welded metal strips to attach the box to the wall (two on top and three on the sides). It protected not only from knocking out the bolt, but also from removing the door from its hinges.
dronduletus
I welded pieces of corner 8 cm wide inside the door, on the back side of the frame, lifting it 8 mm from it - these are anti-removal crabs.
I welded the canopies in a horizontal position - placing the canvas in a box and placing a 2 mm thick steel plate between the canopy and the canvas, so that the seal could be glued on afterwards and avoid friction. I welded the canopies at a distance of 25 cm from the edge of the canvas to the center of each canopy, having previously checked the level and secured with clamps.
Since the walls are old and the condition of the brick leaves much to be desired, I abandoned conventional anchors and used pins only to fix the threshold (channel). The frame was secured with studs 25 cm long (diameter 12 mm) and chemical anchors. After installing the frame, I hung the door and drilled holes for the bolt. I laid insulation in the door cavity, covered everything with MDF panels, and painted it.
What to do if the wood is swollen?
Many novice carpenters use wet boards when making doors or perform these operations in a damp room. In this case, the wood picks up moisture and begins to increase in size, which will render the door leaf itself unusable in the future. Therefore, before starting work, you must thoroughly dry the boards, but without using powerful hair dryers.
The best option would be special drying or fresh air (in the shade).
If the door begins to swell after its installation, then this situation can be corrected in several ways:
- First of all, you need to create a normal temperature and minimum humidity in the room. After some time, the boards may dry out and “return” to their place.
- If the structure cannot be restored, then you should try to reinstall or adjust the hinges so that the canvas fits easily into the box.
- The most common option is to change its shape using a plane. To do this, the place where the canvas does not close is slightly undercut. Sometimes you can perform such an operation not only with the door, but also with the frame itself. But it is advisable to remove a minimum layer, since the wood may dry out over time and cracks will form in these places.
- Forced drying of the door leaf. But this operation should be performed only at low temperatures and for a long time. If this is done abruptly, then cracks will simply appear on the boards and the door will become unusable.
Reviews
If you install a good wooden entrance door made of solid wood on ridges, and not a paneled one for 1200 rubles, and cover it 5 times with a good varnish, and not some crap “Pinotex”, then you won’t have to bother with any metal . Besides, what is the point of installing a metal door in a wooden house? If they don’t open the door, they’ll cut out a piece of the wall and climb in (as one of my friends did at her dacha).
Sources
- https://USA-dba.ru/sdelat-tpluyu-dver-svoimi-rukami/
- https://legkovmeste.ru/stroitelstvo-i-remont/dveri/dveri-vhodnyie-derevyannyie-uteplennyie.html
- https://odstroy.ru/dveri-vhodnye-derevannye-uteplennye-kak-sdelat-samostoatelno/
- https://roomester.ru/dekor/dveri/derevyannaya-dver-svoimi-rukami.html
- https://gorodverey.ru/derevyannaya-dver-svoimi-rukami-chertezhi.html
- https://BestDoor.guru/izgotovlenie/mezhkomnatnye-dveri-svoimi-rukami.html
- https://dveri365.house/po-materialam/derevyannye/derevyannaya-dver-svoimi-rukami.html
- https://dekoriko.ru/dveri/vhodnye/svoimi-rukami-kak-sdelat/
- https://vitdoors.ru/dveri/poshagovaya-instrukciya-izgotovleniya-derevyannoy-dveri-svoimi-rukami-kakie-instrumenty-potrebuyutsya-7.html
- https://ODveryah.ru/uluchshenie/uteplit-vhodnuyu-derevyannuyu-dver-svoimi-rukami-v-chastnom-dome
- https://stroy-podskazka.ru/dveri/mezhkomnatnye/izgotovlenie-derevyannoy/
- https://VseoDveri.ru/vhodnye-dveri/vhodnaya-dver-svoimi-rukami/
What type of wood to choose
One of the most critical stages is the choice of source material. Each type of wood is endowed with special mechanical and physical qualities. It is necessary to know the features of different types in order to determine which one is ideal for solving a particular problem. All wood can be divided into two categories - deciduous and coniferous.
Hardwood
This series contains the most valuable species, endowed with extraordinary strength, high density, expressive texture and attractive natural shades.
Wood has the highest value:
- beech;
- nut;
- mahogany.
If there is no reason to spend money on expensive raw materials, you can get by with more affordable ones. Pay attention to the advantages:
- cherries;
- oak;
- ash
These rocks also have high strength, but will not require such significant costs as representatives of the first category.
Oak wood is very durable and resistant to rotting. Due to the content of tannins, which react with dyes during etching, it allows you to achieve intense color effects. Processing the material is not difficult - it lends itself well to simple tools. Making parts of unusual, curved shapes from it is not a problem.
Ash is as hard and durable as oak. However, this material requires regular treatment with antiseptic compounds. Otherwise, when the first wet season arrives, it will begin to rot.
Conifers
Coniferous wood never loses its popularity. This is explained by its availability and a wide range of positive qualities. The most popular materials are those made from pine, followed by spruce.
The strength characteristics of pine are slightly lower than those of deciduous trees. This disadvantage is more than offset by high resistance to biodegradation, mold and mildew, excellent thermal conductivity and extraordinary flexibility during processing. High air and moisture permeability guarantees decent quality of treatment with protective compounds.
Spruce is more susceptible to rotting compared to pine, but has less hygroscopicity and thermal conductivity. Products made from this material retain their original shape much longer.
If you choose between these two species, you should give preference to pine.
Deciduous tree wood is ideal for making interior doors. And for entrance structures, pine would be the best choice.
Slope fastening
The appearance of our door is still far from ideal - polyurethane foam and pieces of broken plaster stick out from all the cracks. It is necessary to bring the entrance structure to perfection by making slopes.
Of course, the doorway can simply be plastered over. But it is quite difficult to perfectly align its corners. It is much easier to install slopes - to decorate the part of the wall framing the door frame with panels, for example, made of MDF, laminated or veneered chipboard.
To do this, it is enough to correctly mark, cut out the parts and attach them to the wall.
There are three ways to install slopes:
- using polyurethane foam
- on plaster mortar or special glue called liquid nails
- on a pre-assembled frame
Slope fastening
After fastening the slopes with self-tapping screws or gluing with liquid nails, the platbands are attached. The screws are recessed a couple of millimeters deep and then sealed with putty matched to the color of the platbands.
Features of operation
When buying an entrance door, it is important to pay attention to what materials it is made of and how high quality it is. And if the door is installed correctly, then during its operation it remains to adhere to the following recommendations:
- protect from rain and direct sunlight by installing a canopy over it;
- monitor the integrity of the surface. If damage occurs, restoration work must be carried out immediately. If the damage is serious, you will have to turn to restorers, but even this will be cheaper than buying a new door;
- properly care for the door: periodically wipe off dust, stains and other contaminants (depending on the type of door covering). This can be done in several ways: with a 10% alcohol solution;
- water;
- soap solution.
