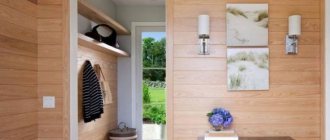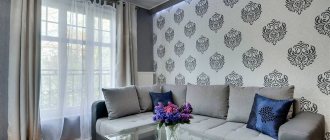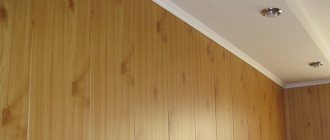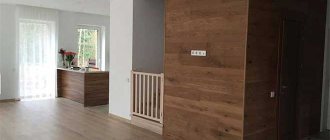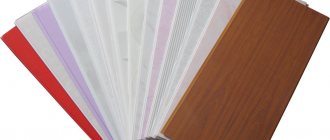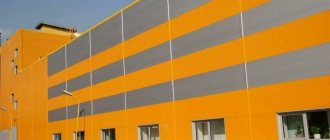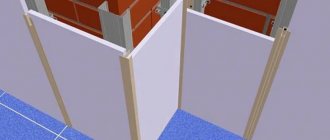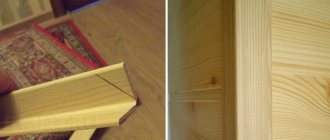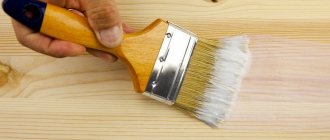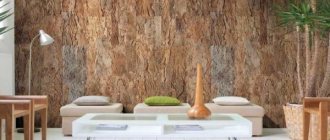The hallway is the calling card of every apartment. It is important to choose the right finishing material for the corridor so that the non-residential area looks beautiful and interesting. You also need to take into account the characteristics of the room - humidity and pollution. Today, finishing the hallway with panels is considered a promising trend that is gaining momentum.
Advantages and disadvantages
Due to their quality characteristics and attractive appearance, wall panels have remained a widely used material for a long time. They are well suited for hallway walls as they are easy to clean. Moreover, they make the interior of the apartment more interesting.
Like all existing materials, wall panels have their advantages and disadvantages. Let's consider the main advantages of this material:
- it is resistant to various external influences and pollution;
- the panels are quite easy to install;
- if one of the panels deteriorates, it is easy to replace;
- It’s easy to hide wiring behind panels;
- they look interesting and sophisticated.
However, they have the following disadvantages:
- the panels cannot be attached to an uneven surface; first it will be necessary to install a frame that will reduce the area of the corridor;
- they have a fairly high price;
- are not always suitable for modern styles; for example, they are difficult to use to create a high-tech interior.
This is interesting: Repair and decoration of the corridor if there is a cat or dog in the house (57 photos)
Design of panels for corridor renovation
We can say that finishing panels are mounted independently or in combination with other types. For example, only half of the wall can be covered with MDF sheets, and photo wallpaper can be used in the upper part of the corridor. Or vice versa.
Combinations can be different: stone with glass, wood with mirror polystyrene, etc. It all depends on the financial capabilities of the customer and the design solution.
Prices
The cost of wall panels largely depends on the type of processing and the material used. For each type of panel it is different:
- laminated – 290 rubles;
- PVC – 235 rubles;
- MDF -150 rubles.
How to use such a material as a glass wall panel for the kitchen can be found in this article.
Wall panels for finishing the corridor can be presented in various variations. Here you can change the color, texture, shape of the panels. But at the same time, it is necessary to understand that the main selection criteria remain such material features as strength, sound and heat insulation, and fire resistance.
Materials
Panels are a popular material, so the market is constantly updated with new models. This also led to a wide variety of materials used.
- MDF. This material is characterized by a high level of thermal insulation and soundproofing. Moreover, MDF is a fairly durable material that rarely cracks or chips. However, such models are afraid of high temperatures, since under its influence they expand and lose their original appearance.
- Plastic. Plastic panels have excellent sound insulation properties. Another advantage is that they are easy to clean; just a damp cloth is enough to remove any dirt. There is a wide range of design solutions. Panels can be glossy or matte. They are often decorated with various designs and textures.
- Natural wood. This expensive material has a long service life and is durable. It does not fade, does not lose its original shine and does not deform when exposed to moisture. Wooden panels always look expensive and original and go well with other materials. This is a natural and environmentally friendly finishing material. The most commonly used wood is walnut, oak or ash. There are options that are decorated with carvings or inlays.
- Fiberboard, PVC and chipboard. These options resemble natural wood in their appearance. They are characterized by low cost and availability. However, it is important to know that models made of fiberboard, PVC or chipboard have a short service life and are easily damaged or broken.
- Mirror polystyrene. Such options are covered with a thin glossy film that imitates a mirror surface. However, unlike real glass, they cannot be broken. Such panels are perfectly combined with other materials due to their appearance.
- Laminate. To finish the floor, you can use regular laminate sheets. Thin sheets of grade 31 are best suited. This is a relatively inexpensive material with excellent performance properties. It is resistant to damage and does not fade in the sun.
- Cork and bamboo. These soft, eco-friendly materials have a noble and rich appearance. Their special texture determines their heat and sound insulation qualities. They do not deform due to water and do not fade. Moreover, this material bends well, which makes it popular for finishing rooms of non-standard shape.
- Stone. Natural or artificial stone perfectly complements the interior of the corridor and makes it more stylish. This material is characterized by a high level of strength and resistance to damage. Moreover, it does not burn. The process of installing stone is quite simple, since there is no need to install a special frame. Such panels are attached directly to the wall. Their texture can replicate any natural stone or brickwork.
Artificial options are more affordable, and in terms of external characteristics they are not inferior to natural stone. Another advantage is that such panels visually expand the space.
- Metal . Such options are quite rare, because they appeared on the market not so long ago. They are used to decorate exclusively modern styles, for example, high-tech. They are characterized by an increased level of resistance to mechanical stress and chemical compositions. However, the installation process is quite complex and expensive.
- Glass . Glass panels look bright and unusual. These can be either glossy or matte options. Various sandblasting patterns are often applied to them. Their significant disadvantage is the need for daily careful and painstaking care, since the smallest dirt, stains and scratches are clearly visible on the surface.
In addition, these are very fragile panels that break easily, so it is better to install them in the upper half of the wall.
Review of manufacturers
Among domestic manufacturers of brick wallpaper, the first line is occupied. It was formed in the mid-90s of the last century. During this period, the company became a leader not only in the domestic market, but also abroad.
The specialists of this company daily analyze the building materials market and fashion trends, introduce and create new products in this segment. Most of the products are exclusive wallpapers, created by the world's best minds. The product quality is at the highest level, even in the economy segment.
Russia is represented in the ranking by one more. This manufacturer has ten years of experience. It produces its products from environmentally friendly raw materials and using European equipment. Excellent combination of price and quality.
The world leaders in this area are companies from the United States of America. Such high indicators are achieved not only due to high technologies and accumulated experience, but also due to the cooperation of this country with manufacturers from all over the world.
American brands are not afraid to experiment and annually release dozens of new collections designed both for domestic buyers and for export.
Among American manufacturers we can highlight the companies Wallquest, Fresco, Living Style. In the domestic market, wallpapers that imitate brickwork from Chesapeake, Nextwall and Tiffany Design are widely popular.
Analyzing customer reviews, we can state that they also highlight English manufacturers. First of all, due to environmentally friendly components, and secondly, for its commitment to the classic style. Although it is worth noting the fact that the UK is also developing modern collections designed for the hi-tech style. In Russian construction stores you can find wallpaper from Chelsea Designs, Prestigious Textiles and Sanderson.
Belgian companies - Calcuta, Grandeco and Omexco made history thanks to the creation of seamless wallpaper. This became possible after “crossing” paper, non-woven fabric and textile materials. By the way, their vinyl wallpaper was the first to be painted over the entire surface.
Germany has been a European leader in both the electronics and construction markets for decades. Thanks to established technologies and design ideas, companies such as Decor Deluxe, Architects Paper and P + S International take their place in the sun.
But manufacturers from the Netherlands have gone the furthest in terms of realism. They succeeded in recreating three-dimensional pictures and optimistic scenes. This contributed to the fact that they were included in the ranking of manufacturers with good performance. Manufacturers Eijffinger, Esta Home and BN International work only with modern components and keep up with the times.
Italian wallpaper is the standard of quality. Every second manufacturer from this country produces collections in classic, retro and loft styles. Their collections also include brick-like wallpaper. Non-woven and vinyl wallpapers are produced by the companies Decori Decori, Sergio Rossellini, Emiliana Parati. But in Russia the most famous brands are Roberto Cavalli and Limonta.
The Premium segment includes French companies – Casagedo, Casamance and Camengo. Unfortunately, their cost is not affordable for everyone, so they are not represented on the domestic market. But they are available upon individual order.
From time immemorial, Swedish wallpaper has been the most durable. They can easily withstand mechanical damage, have an unexpected design and are suitable for any room. The emphasis on safety is placed by MR Perswall and Borastapeter.
When choosing combined options for brickwork, wallpaper with silk-screen printing has proven itself well. The birthplace of wallpaper is the People's Republic of China. A few centuries ago, the Chinese were the first to use bamboo fabrics for interior decoration. Such wallpapers have a long service life. Among the Chinese manufacturers, Artshow and Loren can be noted.
Korean and Japanese companies produce fifteen-meter rolls to reduce seams. Companies such as LG, Oriental Coat, Fuji Kogua are rapidly conquering the market.
Among the countries of the former Soviet Union, manufacturers from Ukraine and Belarus occupy a worthy place in the domestic building materials market. They absorbed all the best that was in Soviet technologies and brought new ones from Europe.
Wall design options
The panels are used to decorate interiors in various styles. Their colors and design options are varied. With their help, you can hide all the shortcomings of the room and highlight its advantages.
Light shade options are ideal for poorly lit rooms . They are able to visually enlarge the space and make it warmer and brighter. Moreover, a tandem of light panels and a dark floor covering will look good. The interior decoration of the hallway in dark colors requires the use of panels in the same color scheme. Such a room will look elegant and deep.
However, such an interior requires good lighting.
An interesting idea would be to use options with small patterns or designs. Panels in minimalism or loft style look very stylish. They have a simple but interesting design. But large patterns and prints are best suited for spacious hallways. They attract too much attention and will negatively affect the appearance of small rooms.
Glossy shiny and mirrored models make the space wider and more spacious. They are well suited for decorating narrow and long rooms. Vertical slats are suitable for rooms with low ceilings, but horizontal slats are suitable for narrow rooms.
For a classic style, it is better to use models with an unusual design. The panels can be decorated with stucco, moldings, cornices and other decorative elements. Panels with relief will help create a bright accent in the interior.
You can line the walls with natural stone or its imitation; this solution will ideally complement an interior in a country, loft, Provence or classic . Wooden wall panels will fit perfectly into a rustic or classic interior. Wood texture looks better on dark shades. The walls covered with colored glossy panels look beautiful.
They will make the room brighter and more stylish.
Colors
The color of the panels, like any other finish, is chosen depending on the overall interior design. Although the color range of this type of design is not as diverse as, say, wallpaper or decorative plaster. If we talk about a wide range of colors, then the advantage here is on the side of plastic models.
Plastic panels are made with various shades, designs and patterns. The remaining types are produced with an imitation of natural color.
The most common option is wood-look panels. Shades can range from light to dark. Suitable for the hallway of owners who do not want to highlight at least this part of the house in the eyes of guests. This design is unobtrusive, simple, calm. This classic design can be done in any style.
For modern decor, you can choose shades of bleached oak or wenge. But don’t forget that dark shades would be a bad choice for a small corridor.
If you prefer a wood color, try not to let the furniture blend in with the walls. Keep the contrast.
An original and quite popular design solution these days is stone finishing. The options are very diverse - from light, translucent minerals of blue, dark blue, green to brick, dark shades. Finishing with stone can give a room some luxury and elegance. You can, on the contrary, create an ascetic image, imitating a brick wall. This option is typical for the loft style. In any case, finishing with stone will give the room originality and will attract the attention of everyone entering the apartment or house.
This is interesting: Characteristics of water-type heated towel rails (22 photos)
How to combine beautifully with other materials?
You can create a beautiful image of the hallway by combining different materials. It’s good if there is enough space in the corridor and there is room for your imagination to run wild. The panels can be combined with wallpaper, decorative plaster, paint, decorative stone, and frescoes.
It is sometimes appropriate to divide the hallway into two zones: the entrance and the vestibule. In this case, it is preferable to use different finishes for them. So, for example, a fragment at the front door can be finished with panels, and the rest with wallpaper or paint. Another design option is also possible. The owners can decorate the entrance area of the corridor with stone, and, in fact, the hallway with slatted panels.
When zoning, you can use not only different materials, but also different types of panels, for example, combining tile and sheet.
A good option for finishing one zone is a combination of wallpaper and wall panels. Especially if the hallway has high ceilings. In this case, wallpaper is usually placed on the upper part of the wall, and the lower part is covered with panels. The joint is hidden by molding. Instead of wallpaper, paint or decorative plaster can be used.
A combination of panels with frescoes is possible. For example, two or three walls are covered with panels, and on one wall a fresco is placed that fits into the interior design of the room. In the corridor, a good solution would be to make mirror inserts. They can be placed under the ceiling, above hanging shelves, if any, or in a niche.
Stone, as a decorative detail, can be used to decorate the walls in certain places on top of the panels.
It is recommended not to experiment with a combination of stone and 3D panels. You can add volume to the hallway using just one thing, but a mixture of them will reduce the space and will look too intrusive.
Panels can be used not only as the main finishing material or one of the main ones, but also simply as a decoration element. If the walls are decorated with wallpaper or paint, you can place, say, a bamboo sheet on one of them to create a Japanese style.
Don’t be afraid to try something new when decorating your hallway, but don’t forget about the boundaries dictated by your sense of taste and style.
Preparing for work
Having decided to decorate your hallway with MDF panels yourself, you should worry in advance about stocking up on the required amount of materials. You should calculate the surface area that you are going to cover with MDF in order to calculate the number of panels required for the job.
In this case, the decisive factor when calculating the number of panels will be the width of the area to be covered with panels.
Calculation of the required number of panels should be made taking into account their width. The most common standard width is 15 cm, but panels are available in 19 or 24 cm widths.
To calculate the required amount of MDF per wall, you need to divide the width of the wall by the width of the type of panels you have chosen. Based on this, you will determine the amount of MDF that you should stock up on before starting work. Please note that panels should be purchased with a small margin in case of an error or unexpected defect. In addition to the panels, you will also need special moldings.
Before covering the walls with panels, pre-treat the surfaces in the hallway with special disinfectant compounds. This will allow you to avoid the appearance of mold or mildew in problem areas of the wall in the future.
Important: preliminary preparation of walls for MDF cladding does not require puttying and plastering of the walls or cleaning them of old paint. You just need to remove the old baseboards from the floor.
Which ones are better to choose?
Before you go to choose panels for the corridor, you need to take into account several nuances. These will include the surface of the walls (flat or uneven), the need to install additional heat and sound insulation, the area of the hallway, the height of the ceiling, the general style of the living space, even the number of residents.
If the walls are uneven, it is better to use tile or slatted panels fastened to the sheathing.
Leaf varieties are suitable for smooth surfaces. When choosing, also proceed from the need to retain heat and isolate the room from sounds from the outside. Consider materials suitable for these purposes: MDF, cork, bamboo. If additional insulation is not required, the choice of materials can be expanded.
In a narrow corridor it is advisable not to use a frame. But if there is such a need, try not to choose voluminous models, especially darker shades. This way you will turn the room into a narrow room where it will be impossible to turn around. The best choice would be sheets of light colors. There may be an unobtrusive ornament.
If the hallway area allows, you don’t have to skimp on all sorts of decorative elements, which can be stone trim or 3D panels. To visually raise the ceiling, cover the walls with slatted panels vertically.
To expand the space, use the same variety, but positioned horizontally. Do not deviate from the general style of the apartment or house.
For classics, wood materials, MDF, and cork in discreet natural colors are suitable. Various carved elements and moldings will highlight the classic design. Wooden panels are also suitable for creating a country style. For the loft style, stone finishing is best suited. Moreover, it should not look elegant and expensive. The surfaces need to be given the appearance of brick walls of an older building. Plastic, if you choose the right color, will fit into a minimalist, modern or high-tech interior.
When selecting panels, consider whether you need moisture-resistant materials. If there are not many residents, dirt accumulates in the corridor in small quantities, then perhaps moisture resistance will not be a priority when choosing panels.
How to make a ceiling from plastic panels on a frame
The material has been purchased, extraneous furniture and people have been removed from the room, it’s time to start installing a ceiling made of PVC panels with your own hands! The sequence of work consists of preparing and installing the frame and installing the panels themselves. To help with clarity, we suggest watching a video on installing a ceiling made of PVC panels with your own hands:
Assembling a frame from guide elements
First, prepare the working surface: the old ceiling is cleaned of dirt or previous finishing material. Next comes the stage of marking the frame: you need to draw a line that you should follow when attaching the profile. The markings are made on a sheet of paper: the lathing is made with a light CD profile. The ideal step between the cross bars is 60 cm.
The work can be carried out by one person
For installation you will need a drill and dowels: keep in mind that it takes 1 dowel per half meter of profile and 1 self-tapping screw per half meter of panel.
Fasteners for the horizontal profile must be installed around the entire perimeter: rigid UD guide profiles are placed on the dowels. The transverse frame is installed on U-shaped fastenings
Interesting interior design ideas
When creating a design, we focus not only on the aesthetic appearance, but also on the possibilities of the room. Time and again we have to return to the unevenness of the walls, especially if we are talking about an apartment in a panel house. To mask imperfections, we use various elements that are in harmony with each other: stone, vinyl wallpaper, slatted and tile panels.
If the lighting in the hallway is dim, use light shades of panels so as not to reduce the space.
In the hallway of a large private house, owners can afford to use large drawings and patterns on surfaces, since the visual reduction in area will remain almost unnoticed.
An interesting solution would be to decorate the upper half of the wall with wallpaper or paint and cover the lower part with panels arranged vertically.
Decorating the walls with light panels and the floor with dark ones will help to visually expand the space.
The 3D panels look interesting. They can be combined with mirror polystyrene. Since such material increases volume, it is better to use it in a small room. Diffused lighting is suitable.
The imagination can draw a limitless number of options. The choice of one of them depends on your financial capabilities and taste preferences. Remember that combinations are always interesting. They enliven the interior, moving away from monotony and boring monotony.
Features of the color scheme
Proper color design can solve many problems: visually expand the space, hide some defects, visually increase the height of the room. Considering that hallways are often small and dark, it is better to choose light and warm colors for them. Otherwise, there is a risk of getting the effect of non-residential premises.
Photo: Instagram idesing_spb
It’s better not to get carried away with dark tones; they visually make the room smaller. There shouldn’t be a lot of saturated and bright colors. They are best used as accents. It is better to select the color of furniture based on the walls and floor. Its tone should be combined with the shade of the flooring or walls or be contrasting.
Photo: Instagram mebelbos.by
Combination with other materials
You can cover all the walls with panels, or you can cover only part of them. Most often they cover the lower part, and the upper part is decorated with wallpaper, plaster and other materials. This combination will be a great idea for those who have children or animals. They often damage wall coverings, and panels are more durable.
You can divide the room into functional zones using various finishing materials. Panels are often used to decorate the space near the door. Panels made of stone or its imitation are perfect; they go well with plaster.
Most often, panels are combined with wallpaper. This is due to the fact that they are widely used for wall decoration. Moreover, wallpapers come in a wide range of colors and design options. They are distinguished by ease of gluing, beauty and practicality.
Plaster is an equally popular option. It goes well with slabs and, thanks to its unusual texture, makes the interior more interesting. It is a strong and durable material that does not fade or lose its original appearance. Moreover, if you are tired or unsatisfied with the shade, you can paint the plaster.
If the walls are smooth and have no other flaws, then they can be painted. The paint has many shades, so it is easy to combine with other finishing materials. It looks a little boring, so it is better to use panels with an unusual and bright design. However, on the modern market you can find unusual shiny paint, decorate the wall with a print or other decorative elements.
What you need to prepare for self-assembly of MDF
Installation of MDF panels in the hallway is quite possible for anyone who knows how to use the simplest tools and devices.
You will need:
- Jigsaw. You can also use a hacksaw, but you can cut the MDF panel more accurately with a jigsaw - the cut is perfectly even and smooth.
- Electric drill. It is needed if the panels are fastened not with liquid nails, but with a frame.
Materials that may be needed during installation:
- Final corners having the same film coating as the panels;
- Wooden slats for the frame under MDF panels with a section of 4x2 cm;
- Wood screws about 80mm long, plastic dowels for attaching the slatted frame to the wall surface;
- Clamps – fasteners for fixing MDF panels on a wooden frame;
- Liquid nails for gluing corners, as well as for attaching panels to the wall.
Beautiful examples
Traditionally, wall panels are used to finish the lower part of the room. This makes the design more noble and cozy. Snow-white vertical models are ideal for a Provence-style corridor.
For a classic interior design, an excellent solution would be to use white models with moldings. And the use of wallpaper with pale patterns will create the effect of using textiles.
Bamboo panels with black lines look bright and stylish. They fit perfectly into a modern style interior.
Options with imitation brickwork always look interesting and stylish. Light gray models are well suited for an interior in a minimalist style, made in gray tones.
For an interior dominated by white tones, white 3D panels would be an excellent solution.
Dark panels made of natural wood are a good option for finishing a design in a classic style.
The slatted vertical models look original. They go well with unusual blue panels.
The walls, completely finished in a glossy version with imitation of natural wood, look beautiful.
To see how a laminate wall in the hallway will look, see below.
Kinds
Panel manufacturers do not skimp on creating a variety of products in shape, color, texture, size, and so on. There are three main types of wall panels:
- tiled. They are produced in the form of squares of different sizes, colors and texture options. They resemble standard ceramic tiles in shape and combine well with other finishing materials. They are fastened using a tongue-and-groove system. You can use tiles to decorate the entire room or just part of it, for example, a panel room. Using tile panels you can hide uneven walls and give the room a neat look;
- rack and pinion They have a rectangular shape, reminiscent of lining, although, unlike it, they are made not only from wood, but also from other natural and artificial materials. The tongue and groove fastening system is also used for installation. Walls can be sheathed with these panels vertically, horizontally and in the so-called “herringbone” pattern. The slats are suitable for small rooms, as they will not visually reduce the space. The standard length of the elements is usually 6 m and the width is about 40 cm;
- leafy. They are solid, homogeneous sheets of large sizes (from 1.2 m to 2.45 m). They are usually made from fiberboard and MDF, which are decorated to imitate various natural materials (stone, wood, cork) or with a pattern. Therefore, suitable panels can be easily matched to the interior of any style. Installation is most often carried out on flat walls using a special glue, although you can find options for attaching to lathing. The joints between the sheets are hidden by moldings, which can also act as a decorative element.
Whatever type of panels you choose, it is recommended to use non-combustible materials in order to ensure maximum safety for the room. Such varieties are practical, durable, easy to care for, and in fire hazardous situations they prevent the fire from spreading.
Combined wall decoration in the hallway
Today the corridor is divided into two zones: entrance and lobby. In this case, it is logical to use several finishing options or certain combinations. For example, cover the space near the front door of an apartment with panels, and decorate the rest of the area with wallpaper or paint the wall. You can use stone, and equip the vestibule with slatted panels, and so on. It is possible to combine the material with frescoes on one of the walls. Mirror inserts or the use of moldings at the junction of materials look good.
