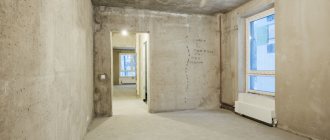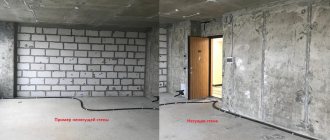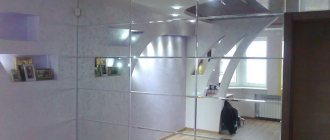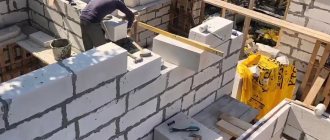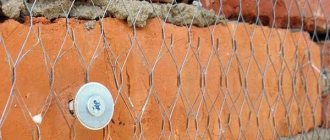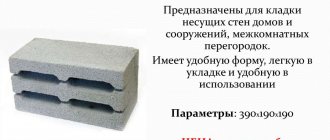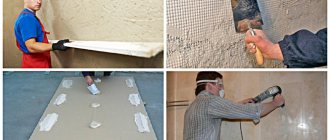The main thing is that the wall does not turn out to be load-bearing. Removing intermediate partitions does not have the same effect on the destruction of the building structure. A load-bearing wall is a support element for the entire structure of the building, which carries the load of the upper floors and distributes it to the lower ones. At the initial stage of redevelopment, it is important to determine which walls can be removed and which need to be preserved.
Before the initial stage of construction, you need to know how to determine the load-bearing wall in an apartment? Global redevelopment of multi-storey buildings entails a lot of consequences and difficulties in design, especially if you carry out all the stages yourself. Redevelopment technology is more complex, requires detailed knowledge and limits the implementation of your own ideas. In panel, monolithic and multi-storey buildings, redevelopment is more difficult to carry out, since it is necessary to obtain permission and coordinate the construction with the BTI authorities.
Only professional craftsmen can correctly determine which wall is load-bearing. The builders of the InnovaStroy company, together with the BTI authorities, carry out the redevelopment of apartments and private houses of any complexity. The company's specialists will make calculations, design and develop a detailed plan for future development. An inspection and determination of the possibility of realizing the client’s wishes are carried out already on the first visit to the site. If nuances arise and the need to urgently prepare documents for a house, the developers of the InnovaStroy company are also ready to provide support to the client. It is necessary to determine which walls in the apartment are load-bearing at the first stage of registering the property. Redeveloped properties are more difficult to sell. And if there is delay in completing the documents, fines and obligations are imposed on the owner.
How to determine which wall is load-bearing? There are several ways for this purpose:
1. We determine the load-bearing wall according to the structural plan of the house.
If the document is not on hand, it can be found in the authorities:
- City Capital Construction Department;
- Executive committee.
Knowledge of construction drawings will help the owner understand load-bearing walls and the technical data sheet.
How to find out which wall is load-bearing in a house? Of course, according to her signs.
- Thickness - the parameter is measured without plaster and interior finishing materials. Masters completely clean the walls before taking measurements or know the exact parameters.
In a house with brick partitions and a base, all structures thicker than 38 cm are considered load-bearing. Builders determine the thickness by counting the bricks laid out in a row.
How to determine a load-bearing wall in a brick house?
Brick size – 12 cm;
- 250 mm walls: 2 bricks + joint (10 mm);
- 350 mm: 3 bricks + 2 seams;
- 510 mm: 4 bricks + 3 seams;
- 640 mm: 5 bricks + 4 seams;
Interior partitions built from blocks or bricks are only 12-18 mm. The partitions between neighboring apartments are not much thicker - 25 mm.
In a monolithic type building, calculating the load-bearing wall is somewhat more difficult, since different values are used during construction. Walls exceeding a thickness of 20 cm are load-bearing. However, the architectural plan of the project will help you understand more precisely, since the nuances of modern construction may include various options for deviations from standard dimensions.
Owners of city apartments often have a question: how to identify a load-bearing wall in a house made of panels? Only an experienced architectural engineer can answer the question. In a panel-type house, all partitions thicker than 12-14 cm are considered load-bearing. Carrying out redevelopment in a panel-type apartment is often much more difficult. The partitions are usually up to 10 cm.
2.Location relative to others;
All external structures of the house are always load-bearing. In addition, the external walls of the building make up its box and border on the façade side of the building. The external walls of the apartment facing the staircase or neighboring dwellings are also considered the main ones.
3.According to the design of the beam overlap
All load-bearing walls in the house are clearly perpendicular to the main structure of the support slabs. The top slabs rest on the supports with their shortened side.
Development of reinforced concrete structures in the USSR
The new Soviet government actively attracted old Russian specialists to the construction industry, imported foreign engineers from abroad, purchased European and American reinforced concrete technologies, but at the same time actively developed domestic construction science. Thus, on the basis of the collected foreign and domestic experience, a set of norms and rules for the construction of reinforced concrete structures was created, according to which the first “skyscraper” in the USSR was built in 1929 - it was a 14-story building in Kharkov, which was called “House state industry." Following this, multi-storey buildings with reinforced concrete frames began to be built in large numbers throughout the country.
Thus, in 1925, a joint-stock construction company was created in Moscow with the involvement of German specialists. Later, a 5-story reinforced concrete building was built for this company, and by the end of construction in 1934, the company was transformed into the Teplobeton trust. The specialists of this trust developed a new type of concrete at that time (“thermal concrete”), in which not only sand and crushed stone, but also pumice and slag were present as filler.
However, over the years during which the company, and then the trust, operated, many technological innovations were introduced.
First, formwork was designed, which was successfully used to create walls of multi-story buildings. This formwork was multi-revolving; for its production, panels were used, knocked down from boards and fastened on the outside with slats, and on the inside with spacers and wire. The width of such shields was 1 m, and the height was selected to match the height of the floor. Such formwork began to be widely used in 1927, and with its help many multi-story buildings were built in almost all major cities of the USSR.
However, the disadvantage of monolithic reinforced concrete construction in those years was the shortage of one of the components - pumice, which was found only in the Caucasus. Therefore, the use of this filler had to be abandoned, switching to those components that could be mined almost everywhere, so the technology for producing three-component concrete, consisting only of cement, slag and sand, was introduced. However, in the warm Caucasian regions of the country - Georgia, Armenia and Azerbaijan and Dagestan, 2-5 storey houses from pumice concrete continued to be built, and in the rest of the USSR the so-called slag concrete began to be used, which showed no less outstanding qualities in the thermal insulation of walls.
At some stage of monolithic construction of buildings, the shortcomings of wooden panel formwork began to emerge, and the introduction of new structures was required
The attention of domestic engineers was attracted by the so-called sliding formwork, which has been used in the USA since the beginning of the twentieth century and has shown all its advantages. However, this type of formwork was much more difficult to manufacture and operate than reversible formwork, but since the construction results when using it were impressive, it was decided to master this particular method
What do openings in load-bearing walls indicate?
Once load-bearing walls have been identified, the owner is solely responsible for damage, deformation or pressure on the elements. Creating openings and arches in a load-bearing wall entails a lot of negative impacts on the frame of the building and negatively affects the entire structure. The occurrence of cracks, shrinkage of the house, and destruction of facade elements begins from the impact on the load-bearing wall. Depending on the duration of the building’s existence, the impact on the load-bearing support can be completely destructive. This especially applies to multi-storey buildings of the old type: Khrushchev, Stalin, etc.
It is strictly prohibited for the BTI authorities to carry out complete demolition of the load-bearing space. If the redevelopment is caused by the need to replace the supporting structure, it is necessary to design the space using reliable support columns. The cross-section, dimensions and thickness of the columns are calculated by specialists from authorized bodies. Columns must support and systematically distribute the weight of all rising floors of the house.
What happens if you demolish a wall without permission?
Ill-conceived demolition of a load-bearing wall
can lead to catastrophic events: cracks will appear throughout the house;
the floors will remain without
support, and there will be a risk that due to the increased load they will shift or even collapse; the premises of this apartment and all those located above may collapse.
Interesting materials:
How many grams of boiled buckwheat? How many grams of liquid food should I give my cat? How many cores does a smartphone need? How many eggs should you add to cutlets? How many Indians lived in America? How much information can our brain hold? How many calories for weight loss per 1 kg? How many calories and carbohydrates are in a banana? How many calories per kg of weight for weight gain? How many calories are in 1 cup of coffee?
Typical designs of panel buildings
Before determining the load-bearing walls in a panel house , we recommend that you familiarize yourself with the standard designs of buildings built from panels and varying in code. First, you need to determine the series of the structure, and then familiarize yourself with the detailed version of the drawing and its features. Apartment layout and detailed plans are helpful: load-bearing structures in the drawings are highlighted using color.
Panel house project code:
- 90-05;
- 90-06;
- 90-07;
- 90-022;
- 90-023;
- 90-031;
- 90-045;
The description of each project code includes the presence of designations of the main load-bearing walls and partitions. How to determine a load-bearing wall on a plan? It is necessary to examine in detail the drawing of the apartment and indicate the thickness of the partitions. On paper, load-bearing walls are indicated by denser, solid lines.
Documented wall thickness setting
You can find out the thickness of the walls based on a copy of the apartment plan. Still, such methods of determining the transverse size of the fence do not exclude the occurrence of errors. If the need for such measurements is caused by future work on the demolition of walls inside the apartment of a panel house, then the dismantling of the fence must be carried out in a legal manner.
The law strictly prohibits redevelopment of living space on your own. To avoid penalties, and in case of emergency situations to avoid being subject to criminal prosecution, you need to do the following:
- You need to obtain a copy of the apartment plan from the local executive body (BTI).
- Based on the layout of load-bearing fences and partitions, determine the fence to be demolished.
- Order the development of technical documentation for the demolition of the wall from the design organization.
- Based on the approved project, obtain permission for redevelopment from local authorities.
- After this, begin work.
Opening or niche in a load-bearing wall?
After determining the load-bearing wall in an apartment, many ask the question of creating an opening or an additional niche in the load-bearing wall. Creating a built-in opening in many apartments in panel houses is acceptable. Compliance with the requirements of regulatory authorities is strictly mandatory. It is allowed to perform horizontal and vertical grooves on the walls of the load-bearing structure. Drilling of the material and installation of internal dowels is also allowed. Individual design of a house or apartment must be entrusted to professionals who bear full responsibility for dismantling and forming load-bearing surfaces.
Permission from relevant authorities.
Many do not want to contact officials and prefer to resolve such important issues on their own. But this is fraught with serious mistakes. Don’t be afraid to call specialists into your home for consultation and obtain permission. Moreover, if you find the slightest cracks, a damp or crumbled area on a wall, even if it is not load-bearing, invite an inspector who will assess the extent of the damage and give advice.
Note!
Any redevelopment, regardless of the type of apartment, be it a Khrushchev-era building or a cottage house, requires the consent and written permission of the BTI or other relevant government services. Work on load-bearing walls, even if performed by a professional, also requires a permit.
Dismantling the wall
If you still have to carry out some dismantling work on load-bearing walls, it should be carried out by a competent specialist who knows how to install temporary columns that take on the weight of the slab instead of the wall. Representatives of authorized organizations and engineers licensed for this construction activity must monitor the process and carry out calculations of such columns.
Note!
It is impossible to sell an apartment with an illegal redevelopment, and getting a project for an already remodeled apartment will be very difficult and problematic.
There is no need to think that the planned work is insignificant and is not worth calling a team. The slightest mistake can cost the lives of many people, because an unnoticeable microcrack in a load-bearing wall can eventually lead to the collapse of the building.
Ideas for designing openings in a load-bearing wall
It is prohibited to completely dismantle a load-bearing wall. However, when creating openings, there are options for decorative filling of load-bearing structures. One of the stylish proposals of designers is the formation of an aquarium system for part or all of the area.
Options for placing aquariums between load-bearing columns:
- The aquarium in the space between the column and the additional interior partition looks stylish and decorates the apartment attractively.
- The addition of furniture with an emphasis on the aquarium system fits harmoniously into the design.
- When expanding an apartment due to the space of a balcony or loggia, window sill systems in the form of aquarium stands are often used. The built-in aquarium looks amazing and captivates the eye with a living picture.
- Built-in aqua systems in niches look great in bedrooms and living rooms.
Knowing all the rules, it is easy to determine which wall is load-bearing and planning further design will be easier with the involvement of craftsmen. The InnovaStroy company carries out turnkey repair work of any level of complexity in apartments, houses and offices. Planning and redevelopment of buildings does not cause difficulties for craftsmen. In addition, clients are offered innovative developments and improved comfort of living in an apartment. The company’s specialists make the client’s stay comfortable, and the list of repair work does not cause difficulties. If there is a need to detect a load-bearing structure, first of all you need to find out the type of structure and know its features.
The structure of the material and its characteristics
Precast concrete differs from standard concrete by the presence of an internal steel structure
To determine the difference between an ordinary brick house and a building made of reinforced concrete, you need to understand what kind of material is offered on the market. Precast concrete differs from standard concrete by the presence of an internal steel structure. The casting process involves the introduction of a reinforcing cage into the “body” of the slab, thereby increasing the resistance to loads, the ability to withstand bending and significantly increasing the strength of the product. Such quality characteristics allowed manufacturers to produce ready-made block elements suitable for the construction of multi-story buildings according to the most modern designs.
How to find out whether a load-bearing wall is in a Khrushchev building or not?
- It must be remembered that all the walls of the building box are load-bearing;
- The walls facing the staircases and flight openings are also the main ones;
- The partition between the balcony, loggia and kitchen (room) carries a small supporting load, so it can be easily dismantled. However, before carrying out construction demolition of the wall, it is necessary to make sure that the entire space is properly insulated so that the cold flow does not cause damage to other walls of the room.
- You can easily dismantle the interior opening in the bathroom. The thickness of the wall can be 10-12 cm, but does not serve any main purposes.
- Panel houses are the most unfavorable for the demolition of walls.
- Before starting to dismantle any walls, it is important to understand that a supporting structure is required.
To answer the question of how to determine a load-bearing wall in a single residential building, and how many main structures can be located in a building, we recommend contacting professional consultants of the InnovaStroy company. In the case of a brick building and using the above methods, it will be easier. Note that the main indicators of a brick structure are easily replaced by support beams, metal or stone. When forming decorated aqua systems, there is a possibility of additional pressure on the structure. It is important to realistically assess the fragility of the structure, and, if necessary, carry out additional strengthening of individual walls of the building. Be careful when installing it yourself. An error in determining the load capacity has a negative impact on the condition of neighboring apartments and the entire floor. If you are in doubt about how to determine the load-bearing option on the plan, we recommend that you seek advice from the InnovaStroy company.
Frame-panel house: construction of walls
On the installed foundation, a panel structure is assembled from pre-fabricated sip blocks, which already have openings for doors and windows. At the same time, the slabs differ for laying the floor, installing walls, and arranging floors.
The shield itself consists of an outer and inner particle board with a layer of expanded polystyrene placed in the middle. The width of the structure can be 0.6 - 1.5 m. Their thickness is 0.6 - 2.2 m, which completely depends on the purpose of such slabs.
Installation of sip panels
The construction of the walls begins from the selected corner, in which the slabs are placed vertically and secured with foam. Longitudinal panel boards are connected using the provided grooves. After complete installation of the box, all technological holes are foamed. The inside of the walls is covered with a layer of vapor barrier, which will protect against contact with moisture that periodically appears in the rooms. A sheathing is installed on top of the waterproofing film, to which plasterboard is attached (internal wall cladding).
Outside is being arranged:
- windproof layer;
- sheathing;
- external cladding (siding, lining).
Studio apartment we demolish walls without damage!
In modern designs, small open space apartments called studios are extremely popular. This layout is convenient for a family of 2-3 people. Many people want to remodel large apartments in a studio, dividing the interior space with furniture. This option requires complete or partial demolition of the walls, leaving only the box of the apartment.
It is necessary to understand that such redevelopment requires the creation of supporting structures to distribute the main weight of the upper floors. Many professionals offer clients the use of frame technologies and the creation of decorative columns and built-in niches. This option harmoniously delimits the space and does not violate the requirements of higher authorities of technical bureaus.
Let us remember that the older the structure, the more significant the fragility of the main walls. In old-type buildings, the main structures are not allowed. Therefore, dismantling is prohibited without additional supports and a detailed calculation of the weight of the floors. Masters recommend seeking help from professional architects who will help resolve the issue of redevelopment without additional costs or violations of requirements.
Renovating old-style apartments is always a difficult task, requiring the involvement of third parties. We do not recommend carrying out large-scale demolition activities on your own at one time. Remember that by turning to professionals, you preserve not only your own comfort, but also the comfort of your neighbors.
We recommend watching the detailed installation of the load-bearing wall in the video:
Why is it important to correctly determine the indicator?
First of all, correct calculations of the thickness of a panel wall structure are necessary when reconstructing, repairing and remodeling residential premises.
Correct calculation helps determine the type of wall and the load it can withstand . A specialist should measure the thickness of the wall, but if you really want to, you can do it yourself.
Specialists make calculations more professionally and accurately. The obtained indicators are important not only for redevelopment, but also for the design of thermal insulation for walls, so that the insulating layers perform their functions fully.
Calculations help you choose the type of future insulation - external, internal or double-sided. Correct determination of indicators helps to save money when choosing panels for construction, which are carried out taking into account climatic and landscape features.
Also, the mathematical operations carried out help to determine the possibility of changing or decreasing the wall thickness, and look at the cost of consumables associated with an increase or decrease in their price. This approach will be one of the steps to save on heating systems for the premises in the winter.
Thickness, as an indicator, is considered one of the main parameters, the values of which must be determined before the start of construction work. It determines how comfortable the temperature in the house will be, and whether panels consisting of three layers can be used in construction (the efficiency is determined).
Acceptable work during redevelopment
So, when remodeling an apartment, questions may arise regarding whether it is possible to remove load-bearing walls. It should be said right away that its complete dismantling is unacceptable, as this can lead to the destruction of the structure. If you do such a redevelopment without permission, then you will have to spend a large amount to restore it, plus there is a risk of receiving fines. This rule also applies to moving a load-bearing wall.
Monolithic house
These buildings are the largest originals, the layout of which can be completely unexpected. The thickness of the walls also varies. A partition with a thickness of only 200 mm is often classified as non-load bearing. Large values - 250, 300, 350 mm - cannot guarantee that the owners have a load-bearing wall in front of them.
Trying to find out anything in such apartments is very problematic. The surest way is to search for project documentation or consult with a representative of the developer’s company. The simple reason for these “very strange things” is the use of foam blocks of different thicknesses for the construction of partitions.
Other indicators
In accordance with the requirements of SNiP 23-01-99, which relate to the climatic characteristics of the region, when calculating, pay attention to temperature indicators. An example with these values can be seen in the section above.
The specified SNiP contains table No. 1. It contains a list of all settlements of the Russian Federation by region with an average annual temperature. The indicated indicators at the intersection accurately determine the number of days with low temperatures during the year.
Determining the degree-day for the entire heating season in order to calculate the required wall thickness along with insulation is an additional calculation. SNiP 02/23/2003 contains a formula that helps determine the indicator we need.
Thickness S is determined as follows:
S = R x λ
For example , cellular concrete panels have an R (thermal conductivity coefficient) of up to 0.14 (W/m x °C). The norm for the required thickness of a wall structure in the region should be 3.2.
We multiply the values together, we get 0.14 x 3.2 = 0.45 (m). That is, taking into account the climatic conditions of the region, its thickness according to the standard should be at least 45 (cm). This layer will help protect the room from freezing during the coldest time of the year.
Brick buildings
The thickness of the walls in such buildings depends on the brickwork. The width of the standard product is 120 mm. Laying in two rows with a distance of 10 mm between them (at the seam) gives a wall thickness of 250 mm. A three-row dressing system will give 380 mm, further - more.
The easiest way is to measure the thickness of a wall whose purpose is unknown. If the values obtained are 80, 120 or 250 mm, then such a partition is actually just a partition. When the thickness is 380, 520 or more, then the load-bearing wall has been found, however, with any measurements it is necessary to make corrections - for layers of finishing material.
