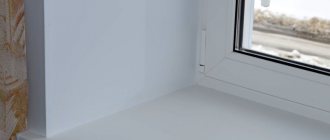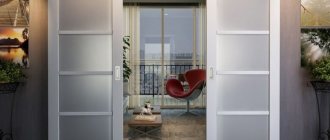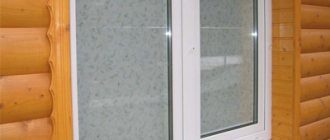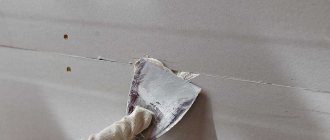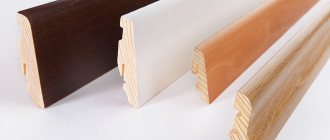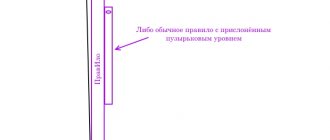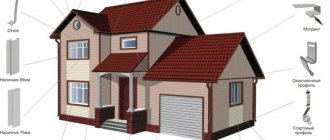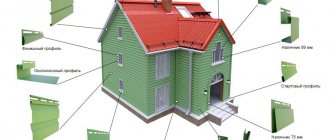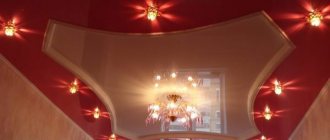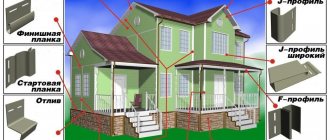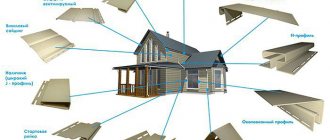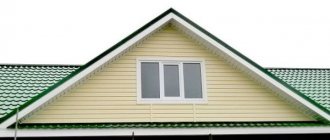Why do you need siding extensions?
To install siding on the wall of a building, the latter is equipped with wooden or metal sheathing. It would seem that if there is a frame on which you can attach the panels, then why buy additional elements for siding. For an uninitiated person, this will seem like an unjustified waste of money.
In fact, extensions perform important functions:
- Simplify and speed up installation.
- The façade is hermetically sealed and lined with insulation. This means that moisture will not get on it.
- They hide the untidy edges of the panels and give the facade a finished look.
A lot of siding elements have been invented. But even as a beginner, you shouldn’t buy the entire range. It is necessary to take into account the architectural features of the building. After all, sometimes one of the elements can be replaced by another without loss of functionality.
Main elements of add-ons:
- The starting bar that holds all the other elements.
- A finishing strip for siding that covers the top, cut edge of a panel.
- An external corner connecting parts that are on different walls.
- An internal corner that performs the same operation.
- Connecting profile required for extending panels.
- Drain strip for siding, serving as a canopy from rain or melt water.
A rich assortment of accessories Source masteravsetut.ru
In addition, there are a large number of elements that serve mainly decorative functions. And their use is entirely at the discretion of the building owner. Since in most cases you can do without them or replace them with other parts.
Sizes and color
Regardless of the color scheme, all manufactured extensions have similar dimensions:
- the starting version of the profile for siding finishing, as a rule, has a length of 366 cm and is used during the installation of the first finishing siding panel;
- the standard length of the finishing profile strip for siding trim is 366 cm;
- profile strips for external and internal corners are usually 305 cm long;
- the standard length of the J-Trim profile strip is 366 cm;
- the standard length of the slope strip does not exceed 305 cm;
- the standard length of the connecting profile is 305 cm;
- the standard length of the trim strip does not exceed 366 cm.
Installation of finishing siding material is impossible without the use of special add-ons
Installation of the starting bar
The initial profile plays the role of a fundamental element. It has a complex shape and is usually divided into two parts. At the top there is a row of elongated holes. They are needed to securely fix the part to the frame.
The lower part is made in the shape of a fancy zigzag. In fact, this is the part of the interlocking element into which the first piece of siding is inserted. The starting profile for siding has different dimensions. The length ranges from 3.05 to 3.85 meters. And the width is from 0.44 to 0.78 m.
See also: Catalog of companies that specialize in finishing materials and related work
Start
The future appearance of the facade depends on how perfectly the first element is attached. After all, a skewed profile will not allow the panels to lie flat on the wall. The order will be disrupted and no decorative additions will help hide the flaws.
Location of siding elements Source allsiding.ru
Step by step steps:
- From the edge of the base they retreat up the wall by 40 mm.
- Similar markings are made around the entire perimeter of the house in convenient increments.
- All marks are connected into one line.
- The construction level controls whether the drawn strip is in the same plane.
This is the upper limit for setting the starting profile. And now it can be attached to the surface using nails or screws. The latter must be placed strictly in the center of the holes in the upper part of the bar.
But there is a little trick. The fasteners should not tightly tighten the panel to the wall. It is necessary to leave a very small gap, which will be needed for thermal expansion of the facing material. For the same purposes, leave a gap of 5 mm between adjacent starting elements.
Following actions
After the initial siding strip has been installed, you can immediately begin installing the finishing profile. True, you can leave it for later. And install it in place before fastening the very last panel. The difference in these cases is insignificant.
Fastening the finishing profile Source montazh-saidinga.ru
INSTALLATION OF SOFFITS
If the front board is covered by a wind board, then installation is carried out as follows:
- A finishing strip is fixed along the upper edge of the front board, into which a J-chamfer of the required width is attached with the upper edge.
- A J-profile is installed on the wall, parallel to the edge of the pediment.
- A soffit of the required size is secured between the J-chamfer and the J-profile using self-tapping screws.
If the wind board cannot overlap the front board, then the following installation option is possible:
- A J-profile is attached to the top of the front board, and an outer corner to the bottom.
- By analogy with the first installation option, another J-profile is fixed to the wall.
- Two spotlights are installed: one between the J-profile and the outer corner on the front board, and the second between the outer corner and the J-profile on the wall.
Important! With this installation method, you should not use brown soffit. The sun's rays will hit the front board covered with soffit, which can lead to accelerated fading of the vinyl .
Possible mistakes
List of common flaws among beginners:
- An unevenly screwed starting strip will not allow the panels to be properly joined to the corner elements in the future. Therefore, at a certain stage, many are faced with the need to dismantle the structure. To resume all work from the very beginning.
- If you tighten the screws too tightly, then due to temperature changes, the elements may slip out of the fastening locks. This will cause the panels to sag and the appearance will be ruined.
- If you do not leave a 5 mm expansion joint between all connecting parts, then the panels will swell with thermal expansion.
- When purchasing accessories, you must ensure that they are fully consistent with each other. A discrepancy between dimensions or declared strength may lead to cracks.
- Be sure to study the instructions from the manufacturer. It contains important recommendations for arranging the frame. And if possible, it is better to immediately purchase a branded one.
- It is necessary to ensure that all locking connections are fixed to the very end. Otherwise, water will definitely flow into the cracks. This is fraught with freezing of the facade in winter.
Installation of siding panels Source allsiding.ru
Brief description of all types of components
To better understand the purpose of certain components, we offer a brief description of them.
- J-profile. Load bearing element. It is used when processing window and door openings, areas where the roof meets the pediment. It is fixed before installation of the siding begins, since the edges of the siding panels are installed directly into this profile. Sometimes the J-profile is also used as a decorative and protective element when processing corners. In this case, two profiles are attached close to each other on both sides of the corner, closing it.
- Starting/starting bar. Load bearing element. It is used at the very beginning of installation - the first siding panel is attached to it to facilitate the entire cladding process. The initial bar is set in strict accordance with the level, since if it is installed unevenly, the position of all other elements will also be distorted.
- Connecting H-profile. Load bearing element. Used to join two adjacent panels of the same row. Available in two types - standard and extended. The latter option allows you not only to connect the panels, but also to place emphasis on the joining point according to the design idea.
- J-profile arched. Load bearing element. Used to design window and door openings with an arched bend. There are notches on the profile, thanks to which it takes the required shape.
- Corner profile - internal and external. Load bearing element. It is used to decorate the corners of a building both outside and inside. The profile is equipped with grooves into which plastic panels are inserted.
- End bar. Decorative element. It is mounted at the top of the cladding in order to hide the edge of the last panel and give the facade a completed appearance.
- Soffit. Decorative element. It is used to treat the roof overhang of a building. Available in solid fabric and with perforations - holes to provide ventilation.
- Platband. Decorative element. It is used for finishing window and door openings to give them a neat appearance. Platbands are used if the openings are located on the same level as the facade walls.
- J-bevel - wind board. Decorative element. It is used to trim the edges of the roof.
- Window strip. Decorative element. It is used instead of platbands if window and door openings are recessed into the wall, that is, they have slopes.
- Molding. Decorative element. Used when decorating the internal corners of a building.
- Low tide. Decorative element. Used to drain rain and melt water from the facade and foundation.
Note: You will not be able to install siding without additional elements - at a minimum, you must use the starting strip. You can discard the remaining elements, but then the cladding will look as if it is unfinished.
Tips for purchasing extras
Siding experts recommend:
- When purchasing any items, you need to ask the seller to issue a quality certificate for the product. Its presence will guarantee that the batch of goods actually came from a well-known manufacturer, and was not made in the nearest basement.
- Siding elements should not have any defects - curvature or various protrusions.
- To avoid problems with different sizes of elements, you need to purchase all the goods in one place. It is desirable that it be from the same batch.
- It is not recommended to combine elements from different materials. So metal parts have a completely different expansion temperature.
Briefly about the main thing
If the owner of the house decides to decorate the facade of the building with siding, he needs to pay due attention to the additional elements. The future appearance of the entire building depends on the correct installation. But the most important thing is the installation of the starting profile.
If it is not installed perfectly straight, this will subsequently manifest itself in the curvature of the panel arrangement. Or the latter will not be able to fit correctly with the corner elements. And all the work will need to be done again. Naturally, after complete dismantling.
Ratings 0
