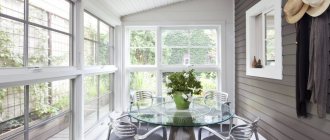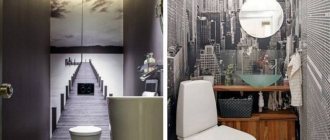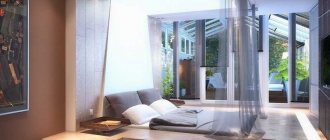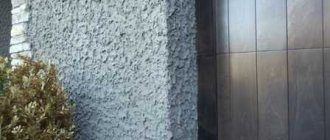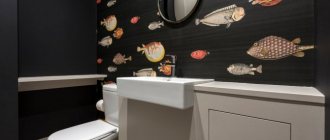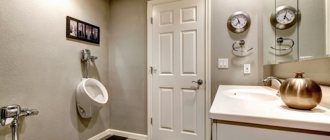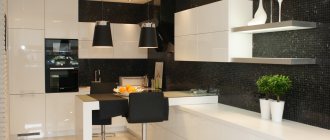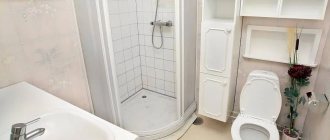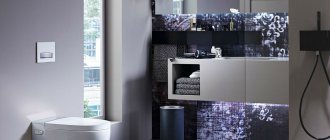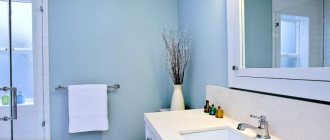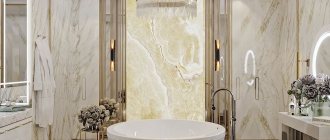People in whose apartments these rooms have a small area, which causes some inconvenience, decide to combine a bathroom and toilet. Connecting a bathroom and a toilet is quite reasonable and rational if you have a small family or live alone.
The combined space offers many planning and design solutions
Why is it better to combine a bathroom and toilet?
When combining these premises, the advantages outweigh the disadvantages. You can organize and furnish the room so that it can accommodate a washing machine that has nowhere to put it or a shower stall that you have been dreaming of for a long time.
The main advantage of combining a bathroom and toilet is the increase in usable area, achieved by demolishing the wall and eliminating the doorway
Remember that repair work when combining a bathroom and toilet in a panel house is more labor-intensive than in a brick house and requires serious approvals.
The main thing is to remember that any redevelopment in the apartment requires official registration and documentary registration with the relevant authorities.
You should not think about connecting a bathtub and a toilet if the wall between them is load-bearing - this will threaten you with a large fine and the restoration of the wall. And then the repair work you planned will be in vain.
Whether the idea of combining a bathroom is rational and practical is up to you to decide
In Khrushchev
Things are a little different with redevelopment in Khrushchev. Due to the fact that the walls are made of brick, the dismantling process will be easier. Moreover, if the old brick can be removed without damaging it, it can be reused. For example, you can block one of the doorways with old brick. So, to dismantle a brick partition you will need a perforator and a hammer.
Pros and cons of a combined bathroom
Before you start combining a bathroom, consider all the shortcomings and positive aspects of this project and consult with your household, because it is much easier to break than to restore.
The spacious room has space for a comfortable laundry room with the necessary equipment and laundry baskets
The advantages of combining a bathroom and a toilet allow you to:
- install additional plumbing: bidet, shower or washing machine;
- replace the bath with a larger and more modern one;
- equip a larger room with additional furniture;
- increase the space, which will allow you to choose a more beautiful design style;
- minimize costs for finishing materials.
2.5 square meters - perhaps this is the minimum area on which you can plan the arrangement of a combined bathroom
Disadvantages of combining a bathroom:
- completing the necessary documents for redevelopment will take a lot of time and money;
- if the family is large and has children and there are no additional toilets in the apartment, then such a redevelopment will create great inconvenience;
- if you have a common wall between the bathroom and the kitchen, the connection is unreasonable - the odors of the bathroom will inevitably enter the kitchen area.
A combined bathroom is not the best option for a large family
Installation of waterproofing, floor and exit
After each redevelopment, it is important to take into account the arrangement of floors in the sanitary unit. The first thing to do is to think about waterproofing, especially when increasing the area. First, the apartment owner dismantles the old floors and then waterproofs them in accordance with the law.
Important! Installation of new waterproofing requires the execution of an act for hidden work - it is signed by a specialist in architectural supervision and the builder, or by an employee of the management company in case of independent repairs.
Waterproofing can be rolled or coated. The second option is most often used, since it is simpler and does not carry a significant load on the floors. Roll insulation requires leveling the floors with a screed.
Coating insulation is considered more airtight and reliable, not requiring a layer of screed. The floor level in the restroom should be 15-20 mm below the level of the finished floor in adjacent rooms. Also in SNiP there is a requirement to install a dividing threshold.
As for creating an exit from the restroom to the bedroom, this also has its own requirements. Thus, SanPiN prohibits equipping a room with a toilet and shower or bathtub with access to the living room. In this case, you can enter from the bedroom if there is an additional room with a toilet and sink, the entrance to which is equipped from the corridor.
Thus, if there is only one restroom with a toilet in the apartment, the entrance to it cannot be through the bedroom or kitchen. If there are two rooms, then one of them can go into the living room or kitchen.
Redevelopment involving mines
Ventilation and sewerage are equipped in strict accordance with the law, so changing them requires permission. This space can be used only after collecting the signatures of the homeowners. Many experts advise not to touch these spaces that are not the property of the apartment owner, since the labor costs will be inconsistent with the benefits received.
Layout of a combined bathroom
Before starting repair work, you need to thoroughly think through everything and measure how much area you will end up with and what needs to be placed in this area.
It is necessary to think through various layout options and choose the most suitable one
Draw a diagram of the placement of plumbing fixtures and furniture, taking into account their sizes, and the basic rules of placement for comfortable use:
- the distance between the bidet and the toilet is at least 25 cm;
- safe and free passage to the bathroom should be about one meter;
- The washbasin must have at least 70 cm of free space.
The location of plumbing fixtures and furniture must be clearly marked on the drawing.
When connecting a bathtub and a toilet, it is necessary to install additional forced ventilation in the room; a standard hood may not cope with high humidity.
For a small bathroom, a reasonable solution would be a corner bathtub that occupies significantly less space.
Popular interior styles in a combined bathroom
It's time to discuss the design of bathtubs and toilets in today's popular styles. When it comes time to renovate a bathroom, it is better to make it modern and comfortable than to return to the style of the 90s. In addition, new trends will be much cheaper in price and labor costs.
Modern
The design of a bathroom combined with a toilet in the Art Nouveau style will continue the overall design concept of the entire apartment. The hallmark is softness, streamlined lines and delicate colors.
This is harmony for a large space where you can comfortably place a separate bathtub, a wide sink, a shower compartment and still leave room for a dressing table with a large mirror.
One of the branches is modern minimalism, which will delight owners of small apartments who dream of furnishing a home with elements of former luxury.
Modern designers have introduced black and white colors into modern interiors. They cannot be called pastel, but they are organic in their natural nature. Feel free to use it.
Modernism is characterized by floral compositions, light graphics, and the outlines of objects close to naturalness. Gilded surfaces are not used; interior designers recommend gilding in minimal quantities. All colors of nature are acceptable - beige, light gray, ocher, coffee, pearl, dusty lilac.
The peculiarity of Art Nouveau is a combination of constructive avant-gardeism and decorativeness of the centuries before last. It is clear that the style did not arise out of nowhere, but absorbed the luxury of the Empire style, the ornateness of the Baroque, the pathos of classicism and the chaos of Rococo.
At the end of the 19th century, an urgent need arose to somehow streamline all these layers. Therefore, thanks to constructivism, simple forms of furnishings appeared, and decorativeness was manifested in the asymmetry of its lines. In other words, if the lines are smooth and rounded, the load on household items should be minimal.
High-tech style
The design of bathrooms of the modern generation must, by default, correspond to high technology. High-tech style is distinguished by the latest technological solutions using new generation elements.
The main feature is no unnecessary items, only functionality, rigor and modern design. Colors: black, white, graphite, dark blue. A combination is acceptable, as well as one bright accent, for example, an inner bathtub bowl with gilding or ultraviolet lighting in a cabinet.
The futuristic setting is the main model of the style. The use of several types of lighting, an electronic bathroom control panel with a function for filling it with water and an overflow monitoring sensor - ideally complement the overall impression of using the latest technologies.
The overall color scheme is dark enough to make it feel like it's set in the distant future. Decorating in a high-tech style will require special creativity and a non-standard approach to interior design.
Loft style
Similarly, you will have to think outside the box when designing bathrooms in the Loft style. Interior decorators consider it one of the three best options for the bathroom, along with Minimalism and Scandinavia.
The loft combines brutality, decorativeness and modesty. He's different. Therefore, it is ideal for those who wish to express an individual approach to the design of their own toilet. This style absolutely does not tolerate a conservative approach.
Having realized that the main enemy of style is routine, you can begin design work, adhering to the following fundamental features:
- mandatory use of concrete and materials imitating it;
- a combination of ultra-modern items with old items, long out of use, but adapted for other needs;
- deliberately emphasizing the beauty of vintage elements;
- bold use of rough textures;
- 2–3 lighting options.
Do not overuse dark colors. Sometimes concrete-colored porcelain tiles are enough to convey the charm of a loft atmosphere. One of the walls can be decorated with brickwork.
Art Deco
Art Deco will help balance beauty and refined taste in the design of a bathroom and toilet. The universal style combines elements that are used by all family members, and is also easily adaptable to any room size.
The concept first appeared in France. Today it has several distinctive features:
- the use of natural materials is encouraged - wood, stone, marble, silver, ivory;
- the interior is dominated by lines with curved bends and sharp corners;
- there should be a lot of mirrors;
- a mandatory element is an ornament associated with flora; African, Latin American or Indonesian ethnic motifs are not excluded;
- bathtubs, chests of drawers and cabinets are characterized by curved legs;
- you can use wall-hung installations of sinks and toilets.
It is desirable that the sinks and bathtub have rounded outlines and are white. The bathtub is usually taken out separately if the space of the room allows.
Any accessories that match the style are important in the interior. For example, original frames are often used for mirrors, chic chandeliers serve as ceiling lights, and paintings are hung on the walls if the overall tone does not contain ornaments or graphic designs.
Scandinavian style
The combined bathroom can be decorated in Scandinavian style. It is ideal for small spaces due to its simplicity and functionality. Authenticity is achieved through the following elements:
- overall light tone;
- porcelain stoneware or wood-look ceramic tiles;
- countertop under the sink and cabinet-chest of drawers made of natural wood;
- geometric patterns on the walls.
A classic Scandi bathroom uses white wall tiles with black grout, a shower compartment instead of a bathtub, retro items such as a horn-framed mirror, deer antlers as decor, and an old chest of drawers under the sink.
White tiles are laid out in the form of brickwork. To avoid spending money on all the walls, you can line the area around the bath or shower and paint the rest of the area white.
The floor is covered with porcelain tiles imitating wood, white cobblestones or with black and white patterns. All household appliances should be hidden behind the panels, which, however, corresponds to all modern trends.
Japandi
Scandinavian minimalism and Japanese restraint come together to create the Japandi style. Together they create a unique atmosphere of relaxation and complete tranquility. The advantages also include ease of cleaning the room, maintaining hygiene and cleanliness. The features of the style can confidently be considered:
- use of natural textures (wood, fabric, stone, concrete). The relief surface creates a feeling of slight artistic negligence, forms a unique pattern in a single space, thanks to which there are no equally similar rooms in the Japandi style;
- practicality and functionality were brought from Scandinavia, complete orderliness of things and objects is welcomed in any decorative design;
- strict forms - only clear geometry, without broken lines and ornate delights;
- natural colors;
- a minimum of decor (best done in Japanese traditions - a tripod console with a bowl for washing, a wall-mounted radiator with a wooden towel holder, ceramic pots with green plants, a floor mirror with crossbars for storing towels)
It is worth paying attention to the design proposals for Japandi bathroom accessories - a basket for storing necessary small items, dispensers for liquid soap, shampoo, and gel. They are made from polymer gel and have a very authentic appearance.
Provence style
This direction needs to be adapted to both separate bathrooms and a combined small bath with toilet. The basis is light pastel colors, a large amount of tastefully selected decor. Peculiarities:
- the presence of a full-fledged window (analogue of Khrushchev’s sub-ceiling transom is not an option). In case of its absence, you can create decorative (as close to natural) lighting as possible;
- free-standing bath;
- chandelier and wall lamps instead of LEDs and LED strips;
- faucets, shower heads, handles - bronze, chrome-plated metal, made in retro style;
- furniture with carved legs.
Textiles, paintings, decorative elements are fully welcome. Absolutely everything that follows the color scheme and French rustic style is important.
Minimalism
The most popular modern trend is minimalism. It allows homeowners to get rid of all the unnecessary tinsel, leaving only the most necessary functional equipment. The entourage is achieved using the following characteristic features:
- lack of decor, massive furniture;
- the use of simple spotlights and discreet finishes;
- correct geometric shapes of plumbing fixtures, mirrors, partitions;
- ergonomic layout;
- finishing materials of different textures, which can be played on and give the atmosphere an authentic character;
- lightness, which is achieved through the use of glass, suspended installations, thin metal profiles.
The universal background basis for minimalism is white and its shades. You can add gray, beige, marble, black. Correctly installed lighting plays an important role.
Classic interior of a combined bathroom
Classic still loves large spaces, but is quite adaptable to small areas. This style is called palace style, because it has a lot of pomp, Victorian beauty, and Baroque luxury. To create an interior, you must adhere to the following rules:
- Maintain clear geometric proportions when placing plumbing fixtures, decor, lamps and furniture.
- Use natural materials for finishing.
- Consider good lighting.
- Avoid bright accents in a harmonious color scheme.
- Hide all modern household appliances.
Stucco molding, wall sconces, gold-plated or bronze faucets, shower heads, and heated towel rails are usually used as decoration. Among the finishing materials recommended are Venetian plaster, marble, wood, porcelain stoneware, as close as possible to natural colors.
Optimal placement of plumbing fixtures
When combining a bathroom and toilet in a panel house, you get a small room of 3 to 5 sq.m., and when installing the necessary plumbing, you need to use the room rationally to make it comfortable:
- combining a bathtub and a shower stall will not work; you need to choose one or take a shower while standing in the bathroom;
- consider options for installing corner plumbing fixtures; they will fit perfectly into a small room and allow you to optimize the space as much as possible;
- if you are not a fan of lying in the bathtub, then it would be better to replace it with a shower cabin;
- The wall-hung sink model will allow you to place a small cabinet or washing machine underneath it.
A successful planning solution for a square-shaped bathroom
There are many more possibilities in a spacious bathroom. You can combine a shower cabin and a spacious bathtub, in addition to the toilet, add a bidet and install a double sink for washing, depending on the preferences and wishes of your family.
Important nuances
Combining a bathtub with a toilet is not possible in all cases. For example, if a large number of people live in your apartment. Otherwise, this may cause queues. Therefore, in such cases, it would be preferable to leave two separate rooms.
Moreover, take into account the fact that when combining it is necessary to ensure high-quality sound insulation from the kitchen side.
Otherwise, unpleasant odors, tank drainage, etc. will constantly penetrate the kitchen. Documentation for permitting redevelopment
Make sure that the riser does not interfere with the alignment. Based on this, decide in advance where the sewer and water pipes will be connected. Often when a partition is dismantled, communications are interfered with. In some cases, you can solve the problem by installing the installation using a hidden method.
Well, there is another, important nuance that should definitely be taken into account - the possibility of agreement on redevelopment. Any change in the layout of the apartment must be agreed upon with the Housing Inspectorate. Therefore, first of all, resolve all bureaucratic issues with papers, and then proceed to work with a clear conscience.
Choice of materials and finishes
When choosing materials for finishing a room, it is better to stick to classic bath materials that have stood the test of time.
Simple flat ceiling with spotlights in a modern style bathroom
The ceiling is decorative plaster or vinyl moisture-resistant wallpaper. The walls in the bathroom area are tiled, and in other areas there are plaster and wallpaper.
Using tiles on the wall, the room can be divided into functional zones
The floor is tiles and artificial stone. You can lay down moisture-resistant linoleum, it does not slip - this is especially important if there are small children and elderly people in the house. When tiling, choose large tiles with a glossy surface.
The color and texture of the flooring should fit into the overall atmosphere of the bathroom
What to do after redevelopment
When the apartment owner completes repairs, he must update the technical passport:
- An inspector from the Housing Inspectorate is called to the house.
- The owner receives hidden work certificates from the construction company that carried out the renovation.
- The owner of the apartment receives documents confirming the reconstruction from the inspector.
- A BTI technician is called to your home to take measurements of the premises.
- After some time, the BTI issues a new passport.
Remodeling a bathroom and toilet is a complex but completely doable process. If you find an experienced contractor who takes a responsible approach to construction, or thoroughly study all the issues regarding redevelopment, then you can agree on a plan and obtain permission without unnecessary nerves and waste of time.
It is important to remember that demolishing the partition and changing the position of some plumbing parts is possible in a simplified manner. But enlarging the restroom or partially relocating it is a more complex procedure, requiring a full BTI inspection and the preparation of a package of documents.
Compact furniture
Manufacturers offer a lot of furniture options that will suit any style and color scheme of the bathroom design. When choosing furniture, base it on its ergonomics. It is better to choose multi-level narrow cabinets with glass and mirror facades. It is better to purchase open shelves above the sink in glass.
For small bathrooms, furniture manufacturers offer ready-made solutions - compact and convenient
Furniture with rounded contours helps create the illusion of open space
Consider options for corner furniture - it is optimally ergonomic and will occupy those corners of the room that you usually do not use.
Pay special attention to the moisture resistance of the materials from which the furniture is made - of course, it is better to choose plastic and glass.
A wooden tabletop along the entire wall will visually elongate a small room, and a wide mirror will help in this
Common mistakes in the design of a combined bathroom
Many photos of combined bathrooms show mistakes that are made not only by inexperienced homeowners, but also by experienced designers (mostly of the old school). These include:
- ignoring the ergonomics of space. There should be free space, so the washing machine or cabinet does not have to be installed in the bathroom. You can move it to the kitchen or hallway. Instead of a bathtub, install a shower compartment if there is really little space;
- lack of zoning using light, partitions, furniture, everything that can be placed in the room without compromising its area;
- lack of lighting will play a negative role in creating home coziness and comfort;
- Failure to comply with style features will lead to eclecticism, kitsch and will emphasize the owner’s bad taste.
Ideal layout of a combined bathroom
Bathroom lighting
Bathroom lighting should be bright. It is better to choose a small lampshade for the ceiling and complement it with small lamps near the mirror above the sink.
In a combined bathroom of any size, several lighting scenarios should be implemented in different functional areas
You can use small spotlights to illuminate the bathroom or shower area. To create a cozy and romantic atmosphere, use LED strips that can be placed around the perimeter of furniture, a bathtub or a shower stall.
The installation location of the lamps is selected depending on the size of the bathroom, the height of the ceiling and the presence of projections or partitions.
Consider furniture models with built-in spotlights - there are a lot of options and you can easily choose yours.
The main thing is that the lighting devices are designed for rooms with high humidity and comply with safety standards.
Cold white light successfully combined with blue glossy tiles, making the space seem visually larger
If the technical characteristics of the room allow you to combine a bath and toilet, and you want to create a cozy and comfortable environment in the room, a wide selection of design ideas will help you with your choice.
Rules for designing a bathroom with toilet
There are several rules for arranging a room, because in it you will have to correctly distribute the bath, shower, toilet, sink, hide plumbing communications somewhere, and resolve the issue with lighting.
Having assessed the area and geometric proportions of the room, you can begin planning. It is advisable to first draw a diagram in order to determine the size of plumbing fixtures, furniture and household appliances.
Be sure to plan your sewerage layout
A major renovation of a bathroom combined with a toilet begins with the installation of a sewer system. You can’t guess “by eye”, but you definitely need to draw up an accurate diagram, that is, create a project. To get started you need:
- determine the list of plumbing equipment that is planned to be installed;
- note which pipes need to be connected to each device;
- take accurate measurements of the room.
Planning the layout is quite simple. It should be taken into account that cold and hot water supply pipes, as well as sewer outlets, are supplied to the bathtub, shower cabin and washbasins. The toilet, bidet and washing machine require cold water supply and drainage.
Correct placement of the toilet, bathtub or shower
The toilet is always installed first from the sewer riser, and then the rest of the plumbing. In the design of a bathroom with a toilet, various tricks are used, which depend on its shape (square or rectangular).
Owners can create an ergonomic and functional space by installing plumbing fixtures in the following ways:
- a linear arrangement will give the room visual spaciousness;
- using a corner bath or shower will allow you to place the toilet and sink on both sides;
- a rectangular bathtub along the wall, a toilet and a sink opposite each other - the simplest and most often used option for small bathrooms.
If the area allows, then the latest fashion trends are taken into account, in particular:
- installation of a free-standing bathtub as an element of the most convenient option for evening relaxing water treatments;
- the presence of one or two identical sinks with separate taps, mirrors and cabinets. This is a convenient solution for a married couple, especially when both are getting ready for work in the morning. Everyone has a place to put soap accessories, cosmetics, toothbrush/paste, etc.;
- a shower area enclosed by a partition is usually located in a niche or along one of the walls.
The placement of the toilet, bathtub and sink completely depends on the layout of the sewer system, since its full operation requires a slope and a certain cross-section of pipes. Otherwise, blockages or stagnation may occur due to water not completely draining.
Layout options for a combined bathroom
Color palette for a combined room
The aesthetics of thematic design of a combined bathroom disappeared along with the era of the twentieth century. In those days, it was popular to turn the bathroom into an analogue of a blue lagoon, a mother-of-pearl coral reef or a pink Barbie house.
One has only to remember about the boat on the tiles, cutting through the sea above one’s own bathroom, and one immediately plunges into the atmosphere of a carefree childhood. Modern interior designers do not advise using this approach and recommend choosing a color palette of pastel shades.
Moreover, with the advent of new finishing materials, in particular paints, there is no longer a need to lay ceramic tiles along the entire perimeter of the bathroom.
It is enough to lay out the problem areas with porcelain tiles and paint the rest of the walls white. It will be an excellent backdrop for any chosen design style. Modern paints are resistant to moisture, mold and mildew.
Individual approach to each zone
The interior of the bathroom combined with a toilet is divided into two parts. Each of them requires an individual approach. There are several practical tips for arranging furniture and plumbing fixtures:
- Use of partitions. It is used to separate the toilet from the sink or bathtub, creating a certain privacy, as well as protecting against water splashes.
- The use of wall decoration with materials of different textures and shades.
- Distribution of zones on different sides. For example, in one part there is a bath and shower, in the other there is a toilet and a storage system.
- The sink is like a border between the bathtub and the toilet. This arrangement is considered classic.
One of the fashion trends is the combination of porcelain tiles and plain painted walls. These two materials have different textures. It is necessary to make a smooth transition from one to another. To do this, a distance of up to 1 cm wide is made between the joints, the seam is sealed with sealant and painted over to match the walls.
Preferably a wall-hung toilet with installation
An installation with a wall-hung toilet appeared on the market several years ago. The product has become popular and today almost all designers recommend installing this model instead of floor-standing toilets.
Not only the bathroom interior benefits from this. It is much easier to maintain cleanliness and hygiene if the floor is not cluttered with unnecessary objects. It is enough to wipe the floor under the suspended structure to achieve a neat appearance.
Storage systems
A toilet with a bathtub must have storage systems. These include personal hygiene items, household chemicals, toilet paper, towels, brushes, hair dryer and much more. A scattering of them on open shelves, sinks, and bathtub sides spoils any interior. That's why everything needs to be hidden.
For this purpose, cabinets behind mirrored doors, shelves behind the toilet, closed with a special panel, and cabinets under the sink are invented. Depending on the size of the room, you should consider where to put your bathroom accessories to maintain a neat appearance.
Multiple lighting options
Lighting plays an important role in the design of a bathroom combined with a toilet. It is recommended to use at least two options simultaneously:
- Main overhead light. Typically, full illumination is provided by spotlights mounted in the suspended ceiling. In a small room, sometimes a lamp above the door is enough.
- Dim low light. It will replace a night light and create an intimate atmosphere when taking a bath or relaxing spa treatments. It is best to place lamps under suspended structures (sink, cabinet, chest of drawers).
Companies that work with suspended ceilings often install lamps flush with the canvas. Their bright light is harmful to the eyes, especially in a room without windows or natural light.
You need to make sure that the LED lamps are slightly recessed into the ceiling. This will help protect your eyes from sudden changes in light, and will also add coziness to the bathroom.
There is another important aspect - additional mirror lighting. This area is used by all family members. Men shave, women style their hair and apply makeup.
You can use an LED strip, placing it around the perimeter of the mirror, or install an upper LED lamp with a rotating body.
Consider replacing your bathtub with a walk-in shower
In a bathroom combined with a toilet, you often have to choose what is better to install - a traditional bathtub or a shower area. Modern innovations have also appeared here.
Bulky cabins are not in trend; they are a thing of the past. Today, lightweight, European-style, functional and hygienic partitions are used. They can fit perfectly into any style. Glass partitions, transparent or frosted, are relevant.
Pay attention to the materials used to make the fence. They must be aesthetic and durable. Ideally, tempered glass, hardened steel fittings, bushings, rollers, fluoroplastic gaskets.
Black plumbing elements: a modern trend
Taps, mixers, and shower heads in metallic colors are also out of fashion. They were replaced by black plumbing equipment. It looks stylish, elegant, and does not distract with obsessive shine. Many users call black faucets the aristocrats of plumbing fixtures.
Our advice is not to chase fashion and keep in mind that this trend is not suitable for all design styles. This color is perfect for modern high-tech, loft, art deco, minimalism, Scandinavian solutions.
For Provence, modern, classic and Scandinavia, you can consider a similar white option. It looks very hygienic, does not shine and fits nicely into the interior.
Plastic plumbing hatches kill the design
It is advisable to resolve the issue with plastic plumbing hatches, which by their very nature kill the entire design. All modern proposals require an ideal, flat surface of walls and ceilings.
Plastic hatches spoil the overall picture, so designers suggest placing the plumbing unit behind the toilet and covering it with a solid panel with an opening/closing mechanism.
In addition to risers, pipes, meters, place a drain tank there, and put shelves on top for household chemicals. Access to the bathtub and sink can be provided by the same sliding panels. It's time to declare an uncompromising war on the tasteless hatches and their manufacturers.
Photo: design options for a combined bathroom
Alisa Kashcheeva: “Ideal - a full shared bathroom and a guest bathroom next to the entrance”
The architect is considering combining or organizing separate bathrooms in apartments and houses. And he comes to the conclusion: it is better to combine small rooms to create a more comfortable layout and accommodate the necessary equipment. But in spacious houses or two-story apartments there is nowhere without separate bathrooms. And he advises how to design a guest bathroom, even if it is not included in the layout.
“I often come across fairly small bathrooms, and as a result, the customer and I come to a decision - to combine them,” Alisa begins the story. — In my practice, there was a situation when the customer categorically said that he needed separate rooms, but as a result, after 3D visualizations and layout of the boundaries of the rooms at the site, we combined the bathroom and toilet and found a place for a laundry corner.
Project author: Alisa Kashcheeva
Combined bathroom under the stairs with shower and laundry room.
Project author: Alisa Kashcheeva
Project author: Alisa Kashcheeva
First floor layout
If we are considering a two-story apartment or house, then it is preferable to make separate rooms, since the toilet on the first floor will be a walk-through and more “guest” one. A separate bathroom must have a sink.
Architect Alisa Kashcheeva:
Ideally, a full shared bathroom and a guest bathroom next to the entrance. It can be installed in non-residential parts of the apartment, for example, in the hallway, hall or corridor, if space allows. The corridor for decorating a guest bathroom should not be narrower than 85 cm with a length of up to 1.5 meters. If the corridor is longer, then the width should be 120 cm. At the same time, the bathroom itself should not be narrower than 80 cm.
Also, if the developer’s apartment has a dressing room, then instead of it or together with it, you can place a guest bathroom, since it does not belong to residential premises. The kitchen area and living rooms are prohibited from being used as bathrooms and toilets.”
Alisa Kashcheeva's project
Private bathroom
Alisa Kashcheeva's project
Separate bathroom with sink
Color spectrum
Considering that there is no longer a wall dividing the bathroom, you can save a lot when buying tiles. This makes it possible to purchase higher quality material.
Sometimes clients cannot afford the services of a professional designer. In these cases, based on my own experience, I myself help them decide on the color scheme and design. When choosing a color for a small combined bathroom, I pursue the main goal - to visually enlarge the room, to create a feeling of fullness of air - therefore I give preference to light shades.
However, to prevent a room in light colors from looking sterile and uncomfortable, you can use tiles or mosaics of a contrasting color in the shower area. To maintain a consistent design line for the floor, it is advisable to choose tiles of the same color. You can complement the design with the help of decorative inserts, panels and borders.
The tiles on the floor and walls are designed in the same color scheme, complemented by decorated tiles and borders with the same pattern
Sometimes in a spacious bathroom we lay out the floor tiles diagonally.
Tiles of two contrasting colors, laid diagonally in a checkerboard pattern, radically change the geometry of the room, which looks very impressive
Design ideas
Non-standard design ideas for a bathroom combined with a toilet allow you to give the interior not only aesthetics, but also functionality.
For example, niches will help in creating a beautiful environment. The recesses do not take up useful space and provide a convenient place to place figurines, candles, vases or towels. As final touches, you can place pots of flowers or other plants in the bathroom, filling the environment with cleanliness and freshness.
A country-style design will fit perfectly into a combined bathroom in a country house. Wooden wall cladding with a natural texture will give the room special warmth and comfort. For a spacious bathroom in a country house, installing a fireplace is suitable. The combination of the opposite elements of fire and water in one room makes the interior truly unusual.
The photo shows an attic bathroom combined with a country-style toilet.
A combined bathroom with additional lighting in the form of backlight will look impressive and interesting. LED strip can frame mirrors, shelves, niches or highlight the shower area.
The photo shows the decorative design of a bathroom combined with a toilet.
With enough space, the interior can be decorated with a wide variety of decor that is not afraid of high humidity. Even small floor mats, soap dishes, towels and other rich details can add brightness and mood to the surrounding design.
A successful design can turn a bathroom with a toilet into a stylish, functional combined space with a pleasant atmosphere that sets you up for relaxation.
How to decorate a bathroom: selecting materials for renovation
When choosing finishing materials, the features of the combined bathroom are first taken into account. Due to frequent temperature changes and high humidity levels, preference should be given to the most practical cladding.
The most popular option is ceramic tiles. Durable, durable and waterproof material, thanks to its varied designs and colors, will fit perfectly into the interior of any bathroom combined with a toilet.
Don't forget to look at the rules for choosing grout color.
The mosaic has a very impressive look, which can be used to decorate all the walls or just certain areas. Water-based paint is especially hygienic. This coating is inexpensive, easy to apply and easy to clean. Plastic wall panels are also a fairly inexpensive solution.
Sometimes natural wood is used for walls, treated with water-repellent impregnations that prevent delamination of the structure.
The photo shows three options for tiles in the decoration of a small bathroom combined with a toilet.
The floor in the combined bathroom is finished with stone, porcelain stoneware or ceramics. The surface can be tiled with imitation marble, boards, wood or parquet.
For the ceiling, select a stretch fabric with a simple matte or glossy texture. Due to its varied design, this design easily matches any interior design.
The photo shows the interior of a bathroom combined with a toilet with a wall decorated with a wooden insert.
If there are planning disadvantages in a bathroom combined with a toilet, using finishing materials, they can be turned into advantages. For example, hide communication systems and pipes with a plasterboard box with a removable panel for easy access, and equip load-bearing ledges with niches for storage.
The photo shows gray tiles and blue decorative plaster in the design of a bathroom with a toilet.
Dismantling works
Bathroom renovation begins with dismantling work. This is the dirtiest and most labor-intensive stage. Usually it can take 2-4 days, and the possibility or impossibility of moving out the owners of the apartment during dismantling plays a big role: the need to use water supply and sewerage communications can slow down the progress of work.
The process of dismantling partitions between the bathroom and toilet
Dismantling works include:
- dismantling doors and slopes;
- possible dismantling of electrical wiring;
- removal of old cladding;
- complete or partial destruction of the partition wall;
- complete dismantling of water supply and sewer systems.
Important! Typically, 30 to 50 bags of construction waste may be required during dismantling.

