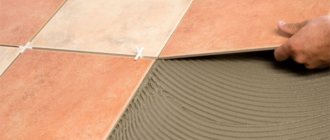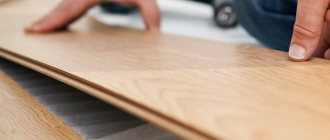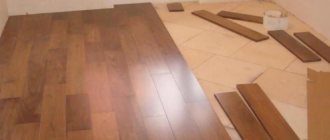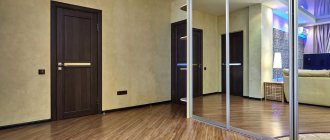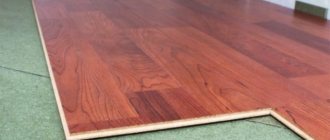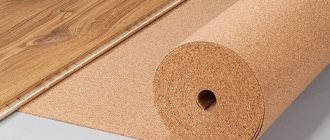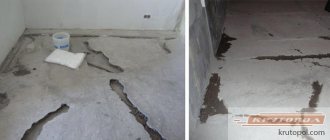Laminate is rightfully considered one of the most popular types of flooring. It is distinguished by its beautiful appearance, durability and ease of installation. However, all work on its installation must be carried out in accordance with certain requirements, otherwise even the highest quality material will too quickly become unusable. Many novice craftsmen have a logical question: how to lay laminate correctly, along or across the room ? There is no definite answer to this, so let’s figure out what will determine the direction of orientation of the lamellas during installation.
How to lay laminate flooring correctly - lengthwise or crosswise
How to lay laminate: lengthwise or crosswise
If you listen to the advice of experienced craftsmen, you will hear that there is one rule, according to which the orientation of the slats in the rooms is carried out. The direction of the covering strips completely depends on where the main light source is located (for example, a window or bright lamps that will replace the first option in a room without windows).
In which direction to lay the laminate
Why will the direction of the lamellas depend on the light source? It’s simple - the rays of the sun or the light emitted by a lamp, hitting the material perpendicularly (at an angle of 90 degrees), will demonstrate all the joints. They will be especially noticeable if the lamellas are joined poorly. And therefore, the laminate is always laid so that the coating strips are located along the rays of light - only then can the visibility of the joints be reduced. Thus, the slats will lie with their narrow side facing the window, and the installation of the covering is carried out starting from one of the side walls of the room (usually from the one where there are no doors).
Laying laminate perpendicular to the window
On a note! Where there is no natural light source, laminate is placed using an artificial one.
Prices for Tarkett laminate
Tarquette laminate
Across the world
This assembly method is carried out perpendicular to the window and parallel to the long wall. Laminate of class 32-34 is used. This installation allows you to visually enlarge the room. Laying laminate flooring across the room emphasizes:
- texture of the laminate “registered” (uneven embossed, lumpy surface imitating wood), “chrome” (alternating laying of glossy and matte stripes), “brush” (imitation wood, after processing with a metal brush), etc.;
- U- or V-shaped chamfer on 2 or 4 sides;
- 3D drawing.
When laid perpendicularly, the incident light highlights the joints between the lamellas, their texture, and gives volume to the surface. Rooms with this arrangement of laminate have a special charm, since deep embossing and reflection give it a lively play of light and shadow.
Popular manufacturers have collections that combine various decors and sizes of laminated boards. Experienced professional craftsmen assemble textured slats of different formats into a harmonious and effective floor.
Laminate laying direction
Laminate manufacturers note that this coating is very easy to install and anyone can cope with this task. Yes, this is partly true, since the slats are equipped with special locks that allow them to be easily fastened together. If initially laminate flooring was on sale only with a Lock lock, which required certain skills to work with it, now a new type of connection has become widespread - these are Click locks, which anyone can actually connect. We'll talk about them a little later.
On a note! Technologies do not stand still and are developing, and therefore completely new lamellas with 5G and Megalock connecting systems are entering the market.
Types of Laminate Locks
Megaloc lock for Classen laminate
In reality, everything turns out to be much more complicated than laminate manufacturers kindly reported. This especially applies not only to the careful preparation of the base, but also to the orientation of the planks in the space of the room. Most often, laminate flooring in apartments is laid depending on the direction of light, as mentioned above. If the planks are laid along the light source, the floor will resemble a regular plank floor, and the joints will be practically invisible.
Diagonal laying of laminate
But sometimes it makes sense to lay the coating perpendicular to the direction of the rays of the sun or lamp. So, due to the covering, you can visually enlarge the room, which is important for narrow rooms with a window at the end. In this case, the light will highlight the joints, they will become more noticeable, but thereby visually make the room more spacious.
On a note! If the slats are laid perpendicular to the direction of light, their texture will be much more noticeable.
Diagram of the direction of laying laminate flooring in rooms
Also, the laminate should be oriented depending on the direction of movement along it. Sometimes there are rooms in which you can clearly mark the lines along which the people living in the house move. Most often these are corridors and halls. In this case, the priority when deciding on the orientation of the lamellas will not be the light rays, but the direction of movement - the laminate is laid along these lines. This method will reduce the rate of abrasion of the coating in the joint area, due to which the floor finish will last longer.
How to lay laminate flooring - along or across the room
By light (from the window)
According to the recommendations of flooring manufacturers and craftsmen, this installation method is optimal. If you lay laminate flooring in apartments with a standard layout using this method, you will get a smooth monolithic surface with barely noticeable joints
A similar assembly is used for materials that have a double-sided chamfer. The surface resembles a plank floor in country or old Russian style. If there is texture embossing on the laminate, this will further emphasize the texture or give an aged look to the floor surface.
Laminate class 32-34 is suitable for light installation. Class 31 laminate must be used carefully due to low wear resistance at the joints, and this leads to rapid wear and loss of appearance.
Features of laying laminate in non-standard cases
Sometimes laminate flooring is installed in rooms that are non-standard in shape and lighting. It can be difficult to navigate and decide in which direction the covering strips should “look”. In this case, diagonal laying will save the situation. The covering is mounted relative to the walls at an angle of 40-60 degrees. Thus. You can not only enliven the interior, but also make the joints unnoticeable.
On a note! This method, although it is criticized quite often, is still used in rooms where windows are located on adjacent walls.
In this example the laminate is laid diagonally
Unfortunately, the method has certain disadvantages. Due to this installation, the abrasion of the joints increases, and the consumption of material also increases - too many scraps appear.
If the room has the shape of the letter “L”, then the slats are also laid diagonally or in a herringbone pattern. This way the floor looks quite interesting, the room will not seem narrow.
The correct direction for laying laminate flooring
Where to start styling
Regardless of the type of lock, it is more convenient to work if you place the spike in the center of the room. Therefore, it is most often recommended to start laying laminate flooring from the far right corner from the entrance. The first plank is laid with a groove to the wall, a tenon in the room, and all the others in exactly the same way. But this is the right and convenient thing to do if you decide to lay the laminate “along the light,” that is, from the window, which is located on the opposite side of the entrance.
The same laminate with a chamfer. Not to say that when positioned along the light it is not visible
With the transverse method, start from the wall farthest from the entrance. When laying at an angle - from the far corner to the right or left. Here as you wish. But this is not the rule either. You can start from the entrance, if it’s more convenient.
There are some restrictions if you need to lay the laminate as a single sheet in two adjacent rooms or make an exit to the corridor without a joint. Then they begin laying, focusing on the middle of the doorway. Laminate flooring in an opening looks better if it is laid symmetrically. So the “starting” strip is placed in the center of the aisle. You can beat it off with a paint cord and focus on this line.
Where do they start laying laminate flooring if it is laid as a continuous sheet without joints? From the middle of the aisle
If you have no experience in laying laminate, it is better to nail strips along this line, which will serve as guides for the first row. Lay the covering in one direction - to the right, as is usually done. Then remove the guides and place them to the left. In this direction you will get a “reverse” installation - you will need to insert the tenon into the groove. But you can get used to it. Although this method takes a little more time.
What to focus on
However, in reality everything turns out to be not so simple. The fact is that the direction of laying the laminate will depend on many factors, and not just on light sources. Let's figure out what can affect the orientation of the slats in the room, and also decide, depending on what factors it is worth making this or that decision.
First of all, it is important to assess the number and location of windows in the room. If there is only one, then no special problems should arise - it is enough to lay the laminate, starting from the far corner of the room, so that the lamellas are oriented along the direction of the light. This way you can make the seams unnoticeable. If there are two or more windows in the room, then you should look at which one illuminates the room better, and guide you when installing the covering on it. If there are no windows in the room at all, and this is a fairly common occurrence in corridors, then it is recommended to orient the laminate depending on the direction of the light coming from the main source - for example, a chandelier.
Diagonal laminate
Advice! It’s a good idea to immediately evaluate the interior of the room, find out where and what furniture will be placed. This will allow you to imagine the overall picture of the finished room and figure out how to lay the laminate so that it looks better.
The shape of the room also matters. If the room is narrow, then it is better to discard the desire to hide the seams - here they can play a positive role, visually expanding the room. In rooms with particularly complex geometries, a diagonal installation method is used, although in this case it is recommended to invite specialists to help, since a newcomer to the world of renovations is unlikely to cope with the task.
Cross laying relative to the window
It is also important to consider the placement of furniture in the room. If you plan to install a lot of interior items in the room, and there will be carpets on the floor, then there is no point in observing the direction of the laminate joining lines.
Important! If the laminate is laid on wooden boards, then the slats should be laid perpendicular to the floorboards - then the floors will sag less. If wooden floors are covered with plywood, then laminate planks can be placed in a way that is more convenient.
Laminate installation process
Calculator for calculating the number of laminate boards per room
Go to calculations
Which laminate to choose for a small room?
For small rooms, the color of the laminate will be primarily important. You need to choose light-colored flooring. It can be a plain laminate or with a subtle texture, made to look like natural wood. If you love drawings, then we advise you to opt for small drawings, small ornaments and avoid three-dimensional images. Since they tend to visually narrow the space. For example, decors such as “Hacienda Oak”, “Veranda” from the DYNAMIC series will make your room wider. If you want your room to look rich and sophisticated, we recommend you the soft creamy milky laminate Tarkett Riviera 833 San Remo Oak from the Riviera 833 class.
Especially for the visual expansion of the premises, Tarkett released the Strech Out 832 collection. Its essence lies in the fact that the patterns applied to the edges of the planks are non-contrasting, each plank merges with the other and creates the optical effect of a solid surface. Also, bleached oak laminate for small rooms quite well and effectively solves the problem of visually expanding the room. One more nuance. It is better to use laminate with grooves on the long sides. This also has an impact on the space and depth of your apartment.
Options for connecting laminated panels
Laminate, as mentioned above, can be connected to each other in two ways - Lock and Click locks. The covering can also be attached to the base of the floor using glue, but this method is already outdated and is practically not used.
Connecting laminate locks
If the slats are equipped with Click locks, then installation is quite simple, but the clearance between the individual slats is minimal. The coating connected in this way can be easily disassembled if necessary. During installation, it is important to ensure that the lines of the transverse joints do not coincide, that is, the material is laid in a checkerboard pattern.
Lock laminate is a little more difficult to assemble; the connection takes place according to the tongue-and-groove principle. In this case, the slats are located parallel to each other without shifting.
Lock options for connecting laminate flooring
The advantage of the adhesive method is that the joints of the coating will be reliably protected from moisture, which laminate is very afraid of. However, dismantling the material in this case is impossible without damaging the planks.
Length mounting
How to properly lay laminate flooring along a room? It should be taken into account that if the room is long and narrow, the additional creation of parallel stripes will visually increase the length, breaking the symmetry. Large-format, wide segments are best suited for this type of layout. If installation along the length is chosen, then it is better to use a board without a chamfer, forming a solid, monolithic coating without visible relief.
When choosing materials, it is worth considering that long laminate is optimal for simulating solid boards. It is appropriate in a classic or country interior. If you need to create space without additional geometric lines, then it is better to give preference to a wide board. Materials with a texture imitating natural granite, marble or polished concrete slabs are on sale especially for such cases. Using textured surfaces, you can effectively add unexpected accents to your interior.
Basic principles for installing laminate floors
Before you begin installation, it is important to understand certain principles of working with laminate flooring.
- The coating must be installed only on a perfectly leveled surface. Otherwise, it will quickly become unusable, gaps will appear between the slats, and the material will creak when moving over it. The maximum height difference around the perimeter of the room should not exceed 5 mm.
- Under this type of coating, during installation work, a special substrate with a thickness of about 5 mm should be laid with a material thickness of 8-12 mm.
- The material should always be mounted only on a dry and smooth surface; it should also be free of debris and dust. Otherwise, the coating may lie unevenly.
- It is recommended to immediately select the color of the coating in accordance with the color scheme of the interior. It is worth remembering that light floors visually enlarge the room, while dark floors, on the contrary, make its volume smaller.
The color of the laminate should match the interior of the room
- Before installation, this type of finishing material must rest in the room for about 48 hours before starting work. This is especially important if the coating was transported from the store to the work site in sub-zero temperatures. The material must get used to the new microclimate, adapt to humidity and temperature conditions.
- The coating does not like moisture, so it cannot be installed in the kitchen, bathroom or toilet. Exceptions are coatings of a separate class that have additional protection against moisture.
- There should always be a small deformation gap of 10-15 mm between the wall and the coating. Otherwise, due to thermal expansion, the material may deform and go into waves.
Laminate laying diagram
How to lay the floor correctly to expand the area of a small apartment?
- We recommend laying the panels lengthwise in order to visually elongate the room. The reverse option cannot be used for expansion. To do this, it is better to choose a laminate whose pattern and texture directions are smoothed.
- We advise you to lay your floor in such a way that the grooves are directed in the direction of light distribution
- Laying laminate diagonally looks very advantageous for small spaces.
- After you have laid the laminate, pay attention to the selection of baseboards and thresholds. They also need to be matched to the color of the laminate so that they also help increase your space.
You can view and buy laminate flooring in the required colors in the online store at affordable prices and high quality. Our specialists will answer any additional questions you may have.
Laminate flooring is popular due to its affordable price and reliability. That is why the demand for them is growing every year. But, when using such a solution in the interior of their home, many customers do not know how to correctly lay the laminate in relation to the window, which direction of installation to choose according to the length or width of the room.
What to pay attention to
An important factor determining the direction of the flooring is the presence and number of windows, especially if they are all located on the same wall and there is a specific direction of light. Taking into account all the features, the following coating laying techniques may be used:
Laminate installation tool
For installation work when laying laminate flooring, various tools may be required.
What you need to install laminate flooring
Table. Tools for working with laminate.
| Tool | Purpose |
| Any sawing tool (hacksaw, jigsaw) | Used to give the lamellas the required length in accordance with the measurements taken. |
| Wedges | Will be required in order to maintain the correct deformation gap. Installed along the perimeter along the walls. |
| Roulette, square | Measuring instruments will be required to take measurements from the slats, as well as to create neat and even cut angles. |
| Pencil | Useful for marking. |
Using spacer wedges
In addition to the laminate itself, you will need a substrate for it. It can be made from different materials - cork, polyurethane, polyethylene or bitumen sheet containing a small amount of cork chips. Each of these types of substrate differs in price, quality and properties. The best and most expensive option is a cork backing, and the most budget-friendly option is regular polyethylene. The latter has excellent waterproofing characteristics.
Cork underlay for laminate flooring
On a note! The substrate is needed in order to increase heat and sound insulation, as well as compensate for the shock load on the material.
Surface preparation
In order to properly lay laminate flooring in a narrow and long room, it is necessary to take the preparation of the screed very responsibly and, if necessary, putty the surface, and given that this is a corridor with a large load on the coating, it is best to complete the finishing layer using a self-leveling building mixture, which guarantees a minimum shrinkage and high strength.
Select the underlay for the laminate with a minimum thickness to ensure the least shrinkage in areas with maximum load. It is best if it is a cork that is not afraid of moisture and has excellent springing ability. If the installation is carried out on a correctly selected substrate and a perfectly flat screed, this does not allow the covering slabs to bend, which further masks the seams and improves the appearance of the floor.
Preparing to lay the coating
Preparing the rough base is an important step when laying such a delicate coating as laminate. It includes cleaning the floor from debris and dust, leveling. If the height differences are large, it is recommended to fill the screed with a self-leveling mixture. If the base is made of wood, then it can be leveled using sheets of plywood or plasterboard, which will be fixed to the floorboards.
Next, be sure to sweep out all large debris and collect the sand with a vacuum cleaner. If necessary, wet cleaning of the base is also carried out. The main thing is that it is cleaned completely and perfectly.
Sweeping the floor
Width mounting
Laying along the width of the room will help to visually enlarge it. This solution is best suited for elongated rooms, where the length exceeds the width by 1.5 or more times. A clear separation will help provide the visible geometric lines found in a coating with a visible chamfer. When using a coating with segments without a chamfer, a monolithic surface is formed that levels the geometry of the object.
The seams are clearly visible here
Along the rays of sunlight
Sunlight spreads evenly throughout the room, but at the same time it can highlight and make the joints more noticeable. This can be used to highlight a decorative effect.
We recommend laying the flooring in the direction of sunlight - from the window to the opposite wall.
The joints will be the least noticeable, since the relief of the joints will not create a difference in light, forming a shadow. This is optimal for monolithic surfaces without a chamfer, most often used in the interiors of residential buildings and apartments.
Against the light
If installation is carried out against the direction of light, or more precisely, parallel to the window, then the falling rays of the sun can effectively emphasize the texture of the surface. With this installation technology, a board with a “V” or “U”-shaped chamfer is often used, emphasizing the joint area. This technology provides the necessary roughness and relief of the surface, giving the material a resemblance to natural wood. This option is common in country style interiors.
Laying laminate flooring lengthwise or crosswise
It doesn’t matter whether the laminate will be laid lengthwise or crosswise. In any case, the technology will remain the same, standard, which the manufacturers recommend adhering to.
Step 1. The purchased laminate is left in the room where it will be installed for 48 hours. During this time, the foundation is prepared.
The laminate must remain in the room for 48 hours
Step 2. The surface is thoroughly cleaned of all kinds of debris using a brush and a damp cloth, and if necessary, leveled.
Cleaning the floor from debris
Step 3. The surface of the base is covered with a waterproofing substrate under the laminate. Its individual strips are laid overlapping each other, and also glued together with ordinary tape.
Laying a waterproofing underlay
Step 4. Next, the shock-absorbing substrate is laid. The sheets should be laid joint to joint; there is no need for overlap here, it will only make the base crooked. The edges can be joined using adhesive tape.
Shock-absorbing underlay is laid
Step 5. The first board is placed in the corner farthest from the exit of the room. It should be oriented in accordance with the selected laminate laying pattern.
Laying the first laminate board
Step 6. Wedges are installed between the first board and the wall to provide a deformation gap.
Installing spacer wedges
Step 7. Exactly the same as in point 6, lay the next and remaining boards in the row.
Installation of the remaining boards in the row
Step 8. The second row of boards is laid with the joints shifted; to do this, the outer boards will have to be trimmed. A peg is also installed between the first lamella in the second row and the wall. The board is placed in the groove of the previous board of the first row at an angle of 45 degrees, and then lowered to the floor with light pressure. A click will be heard indicating that the lock has latched. Next, the remaining planks are laid.
Laying the second row of laminate
Step 9. The entire base of the floor is covered in the same way. It is important to ensure that there are no gaps between the slats and that all locks are latched.
All slats are laid
Step 10. After finishing the work, the wedges at the walls are removed, and the gaps are closed with plinths.
The spacer wedges are removed
Prices for spacer wedges for laying laminate flooring
Spacer wedges for laying laminate flooring
Recommendations
Laminate flooring should be laid in compliance with the following simple rules:
- Before installation, the lamellas must lie in the room in a horizontal position for at least a day to cool down or warm up to room temperature.
- Laying laminate flooring is only permitted on dry substrates. If a concrete screed was originally made, then laying the coating is permissible only after it has completely dried.
- Before starting work, the rough foundation must be thoroughly swept so that there are no pebbles or other debris left on it. If you leave them under the laminate, sooner or later the substrate will tear first, and then the coating itself will be damaged.
- To identify differences in the subfloor, you should use a long rule or level - the slightest deflections will be visible in the gaps that appear.
- It is best to lay the planks away from the window so that the seams along the locks are less visible in daylight.
- Compensation gaps 8–10 mm wide should remain between the walls and the laminate. Without them, the laminated coating, during thermal expansion, will rest against the wall surface and rise like a mound in the middle of the room.
- To prevent the slats from moving during installation and closing the gaps along the walls, spacer wedges should be placed. Then they clean up.
- Compensation gaps must also be made in the middle of the room if the coating is more than 10 meters long. Afterwards, these seams must be closed with decorative thresholds made of plastic or metal.
- The substrate and waterproofing should be glued with tape at the junction of their individual strips. At the same time, you cannot nail this sublayer to the rough base with nails or screw it with self-tapping screws. Gaps are not allowed here.
- The first row is laid against the wall with a tenon, for which it is pre-cut so as not to interfere.
If the walls are uneven, then special attention should be paid to placing spacer wedges and laying the first row. The smoother the first slats are laid out, the more reliable the connection of all the remaining slats will be.
If you strictly follow the given step-by-step instructions and recommendations, the laid laminated coating will last for many years. There is nothing particularly difficult about its installation. In order to figure out how to choose the entrance door to an apartment and then install it, you will have to use your head completely. With the floor finish in question, things are not so scary.
Step-by-step instruction
Preparatory work
The successful installation of laminate flooring largely depends on how the preparatory work is carried out. They include preparation of the base, tools and calculation of the required material. These three steps are the ones that take the most time. Each of them will be described in detail below.
What should be the basis
Laminate flooring can only be laid on a flat floor or other surface. In this case, an error of more than 2 mm per linear meter is not allowed. In this case, it will not be possible to implement the required contour. That is why the following requirements are imposed on the foundation:
- level consistency;
- strength;
- minimum humidity.
Substrate preparation will depend on which laminate installation method was chosen. A room with a wooden floor may require minimal intervention. To determine this, you need to carefully inspect the floor for imperfections. It is important to identify creaks and deflections that occur when walking. It is advisable to evaluate the condition of the joists and support beams on which the plane is supported. If several need to be replaced, then you might want to consider keeping the wood floor. In cases where extensive intervention is required, it is better to carry out complete dismantling. The reason is that the affected tree will deteriorate further.
Damaged joists are removed and eliminated. If mold or mildew has appeared under the floor, it must be thoroughly cleaned and the affected areas treated with an antiseptic. It is important to determine what caused the mold to appear. All paths for moisture penetration must be blocked, since it will certainly condense or leak out again. The shingles, which hold together when walked, are strengthened. It is better to go over the surface with a sanding machine so that it becomes perfectly flat. To bring the floor to the required level, linings are made from blocks of wood. After sanding, the wood is coated with an antiseptic composition.
Advice! The easiest way to check the difference in the floor plane is with a laser level. The best one is one that can project a beam with an angle of 360°. The main points are selected and a tape measure is taken from the beam to the floor plane. The difference in values will indicate a difference.
Concrete foundations sometimes require longer preparation. The floor must be carefully inspected for damage. It is also important to identify hidden weaknesses. To do this, you can gently tap it with a hammer. If there is a dull sound in some places, then over time they may peel off, which will bring unpleasant consequences with it. All potholes are sealed with tile adhesive or another similar solution. After this, you can proceed to identifying surface level differences in the manner described above.
If the difference in floor level is no more than three centimeters, then it can be compensated using a self-leveling mixture. Before starting work, it is necessary to remove dust and dirt from the floor surface and treat it with a deeply penetrating primer. If it is quickly absorbed, then the procedure can be repeated twice. After the primer has completely dried, the dry composition of the mixture is acquired. It is diluted with water in the proportions specified by the manufacturer and filled to the marked line. The next step is to remove any air bubbles from the solution. If this is not done, they can weaken the strength of the entire plane. For the procedure, you will need a needle roller, which must be passed over the thickness of the poured solution several times.
Advice! If the difference in floor level is greater, it may be necessary to fill a full screed.
Instead of pouring screed, you can apply leveling using plywood or OSB sheets. Before starting work, the floor surface is cleared of debris and treated with a primer. All potholes are sealed with glue. The next step is to lay the waterproofing film. It should protect the wood from swelling and mold. The film must be laid with an overlap of 10 cm between the individual sheets, the joints are taped. The film is also laid overlapping on the wall. The next step is to adjust and lay the logs. They are attached to the concrete base using anchor bolts. In this case, the heads of the bolts must be recessed into the wooden beams so that it is possible to lay the flooring.
All logs must be leveled. After adjustment, sheets of plywood or OSB are laid on them. In this case, the material must be selected so that it does not contain harmful impurities that may be released during operation. The bedding sheets are laid with staggered seams to ensure they are intertwined. The heads of the screws should not protrude beyond the sheet, so they must be recessed. A gap of 5 mm must be left from the walls to the sheets. This gap serves as a thermal seal that compensates for expansion with changes in temperature and humidity.
Note! Plywood can also be used to level a wooden floor.
Calculation work
After the preparatory work, before laying the laminate, it is necessary to carry out calculations that will be the key to rational use of the budget. It is necessary to determine the area that will be covered with laminate. If it is only one room, then it is enough to multiply the width by the length. In the case of several rooms, you will need to calculate the area of each and the numbers are summed up. After this, you need to accurately determine the type and size of the laminate that will be used for installation. It is important to know the size of one laminate plank. This will allow you to calculate its area. The next step is to calculate the number of strips required. To do this, the total area of the premises is divided by the area of one plank. Next, the total number of planks is divided by that contained in one package.
After determining the total number of packages, you need to make a reserve of 10%. It will help out if the laminate planks are damaged or something goes wrong. After purchasing laminate flooring, it cannot be installed immediately. It is important that the laminate is acclimatized. This usually takes one day, but it may take more. During this time, it acquires the temperature and humidity of the room in which it will be installed.
Tool
Everyone lays laminate flooring using their own tools; if this is a one-time procedure, then there is no need to purchase expensive power tools and you can get by with the following units:
- mallet;
- styling hook;
- roulette;
- fine-tooth hacksaw;
- spacer pegs;
- marking tool.
If the installation will be carried out constantly, then you can additionally acquire a miter saw. It will allow you to cut the laminate at a precisely specified angle and with minimal damage to the surface.
Underlays for laminate
After leveling the base, we lay a substrate, which acts as a heat-saving and sound-insulating material, smooths out small unevenness in the slab and protects against squeaking when walking on the boards.
Materials used as a substrate:
- Dense polyethylene is used for laying under budget-class laminate; it has quite good characteristics, at the same time performs the function of waterproofing, it is laid with an overlap, the joints are fixed with tape.
- Polyurethane foam roll material has increased strength, it is laid end-to-end, and the joints are sealed with tape. To increase thermal insulation, you can use a material with a foil layer.
- Bitumen-cork materials are laid end-to-end, retain heat well and do not allow sound to pass through.
- Cork is used under the highest class laminate; they are durable and combine the best qualities of all the substrates described above.
The type of material is chosen depending on the functional purpose of the room and the class of the laminate.

