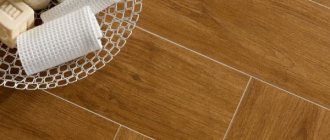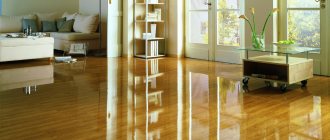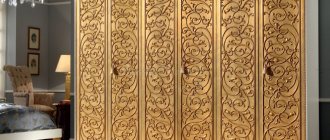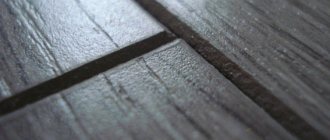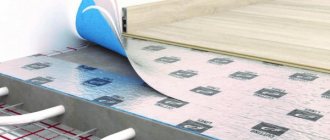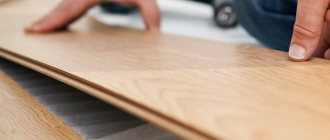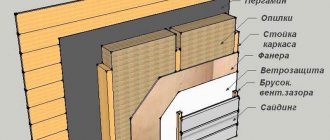About 20-30 years ago, they were not particularly meticulous in choosing flooring - they laid linoleum throughout the apartment. Contemporaries are trying to find a more subtle approach to choosing the material that will lie underfoot - you can choose tiles or laminate, combine them, or use one or the other.
Decorating the floor in the hallway interior usually requires a particularly careful approach.
For each room, they think through the load and specifics that the floors must withstand. And sometimes there are opinions that laminate flooring in the hallway is undesirable. After all, there is a lot of dirt and wet drops here, and for such a floor, high humidity is detrimental. It is wrong to think so, because laminate has several wear resistance classes, among which there are those that are ideal for a corridor.
With the right selection of floor coverings, the room will always look stylish and cozy, and its use will become convenient.
Laminate flooring in the hallway: interior options
Not every floor covering can compete with laminate in terms of stateliness, beauty and style. Witnesses of this are many articles and design projects where the laminate flooring in the hallway from the photo looks incredibly attractive. And most importantly, the coating is suitable for any interior; it is enough to choose the right color and texture.
The flooring in the hallway must have special, enhanced properties.
Flaws
These include:
- Although laminate is considered an affordable material, you should not use a board class lower than 31 in the hallway or kitchen. And such a material can hardly be called cheap.
- Most of these coatings are not moisture resistant; again, if they are, then their price can be said to be steep.
- When walking on it, a ringing sound is heard. And if you have a choice - tiles or laminate, then according to this criterion they are almost identical. Any steps along the corridor or in the kitchen will not go unnoticed.
Note! You can reduce the sonority of the laminate; to do this, be sure to use a substrate during the installation process and carefully level the base.
- Unscrupulous manufacturers may use outdated production technology that uses formaldehyde, which is hazardous to human health.
Test for laminate flooring in the hallway
Hallway and kitchen
The criteria for choosing material for finishing the flooring for the hallway and kitchen are similar, and here's why:
- Both rooms are characterized by extreme loads for the floor covering.
- The hallway can go into the kitchen, so their style should be common.
- These are the two smallest rooms in the apartment, so it’s more convenient to purchase material for two at once.
Pros and cons of laminate from a design point of view
Only at first glance it seems that it is easy to decide which laminate to choose for the hallway. In fact, this material has so many variations that interesting ideas will be born one after another. Interior designers respect laminate flooring for its versatility.
Modern design solutions suggest using laminate instead of conventional materials.
Here are some more advantages of the material:
- wide selection of shades;
- ease of care;
- ease of installation;
- no visible joints or cracks;
- different texture solutions;
- ease of combination with tiles;
- beautiful solutions when combining different laminates with each other.
MDF or chipboard gives the lamellas their hardness. The strength of the material directly depends on the amount of wood.
The disadvantages, which are not always obvious to apartment owners, but are familiar only to experienced craftsmen or interior designers, include the following factors:
- For high-quality installation, it is necessary to level the floors;
- Only some expensive models have good moisture resistance;
- if a large amount of water unexpectedly enters, any laminate will still deform;
- When walking in shoes with hard soles, or when heavy objects fall, loud sounds will be heard throughout the apartment.
A special coating protects the laminate from exposure to ultraviolet radiation and mechanical damage, ensuring a long service life.
But even this does not prevent you from laying laminate flooring in the hallway, because the advantages clearly outweigh, and you can try to circumvent the disadvantages.
Laminate flooring for the hallway should have increased performance properties and improved characteristics, since this room is especially susceptible to loads.
Wall finishing with laminated coating
Panels on the wall can be mounted vertically, horizontally and diagonally. However, it is worth remembering that each position has its own installation difficulties. Much depends on the skills and experience of the installer.
Using spacer wedges, small gaps are left in the corners, at the floor and ceiling. This space will later be covered with baseboards and will not be visible to prying eyes. Fastening is carried out using dowels. Additional fastening using a plinth will reduce the load on the laminate, the strips of which adhere to each other. The panels should be laid with a “comb” to increase the strength of the cladding.
The panels begin to be fixed from the left corner, which is opposite to the entrance to the room, then work should continue clockwise. This will make it more convenient to attach all subsequent elements.
Before finishing the walls with laminate, you need to correctly calculate the amount of material. To do this, you need to multiply the height of the wall by the width and add 10 percent. These percentages will allow you to adjust the material to the corners. Next, depending on the number of stripes and the design, the surface is cleaned and leveled for the adhesive look.
For other types of laminated flooring, it is necessary to make lathing. It is made from metal profiles or wooden slats. They are attached to the wall using self-tapping screws in increments of 35 centimeters. They should be mounted perpendicular to how the laminate strips will be installed. Very often, fastening systems are included with the material.
Covering walls with laminate always starts at the top, regardless of the area. From the ceiling you need to measure 15-20 millimeters under the baseboard. When installing the adhesive type, you need to apply glue to the panel, hold it for about a minute and continue installation. The panels are attached to the sheathing using clamps or nails. For greater reliability, all panels can be glued. After installation, skirting boards are attached, which will give the structure a more aesthetic appearance.
https://youtube.com/watch?v=R9WBaAiaeyU
Reviews and opinions about the practicality of this type of coating
The opinions of people who decide to lay laminate flooring in the hallway differ. The main reviews can be summarized as follows.
- The panel joints begin to warp and become pitted after about 8 years of use.
- If you equip the hallway with a rubber mat and leave all the moisture on it, then the laminate will remain in decent shape for about 10 years.
The laminate must be resistant, including to point loads.
- When choosing a dark color for the hallway, many later regret this decision. The hallway is a dirty place, where stains often remain after washing, and the dark laminate gladly highlights them.
- If you choose expensive, wear-resistant laminate models, you can feel all the advantages of this material. But cheap panels quickly become unusable in the corridor.
The surface remains undamaged for a long time - a good sign.
Choosing expensive and high-quality materials that clearly meet the requirements of the room is always better than counting on a miracle with a cheap coating.
Manufacturers recommend using material marked 23 in residential areas with high loads.
Installation features
It would be a good idea to pay special attention to how best to design the places where the panels come into contact with the heating pipes. The first method is to drill a hole in the panel that will be about one and a half centimeters larger than the diameter of the pipe.
This gap can be made on two joint boards by drilling a separate semicircle on each. Or, if you want, then drill a hole in the board, and after that, divide the laminate sheet into two halves
The first method is to drill a hole in the panel that will be about one and a half centimeters larger than the diameter of the pipe. This gap can be made on two joint boards by drilling a separate semicircle on each. Or, if you want, drill a hole in the board, and after that, divide the laminate sheet into two halves.
You need to drill a hole in the laminate board for the heating pipe
To seal the area where the panel meets cutouts and central heating pipes (or other elements that cannot be removed), use sealants.
As you can see, everything is very simple - laying a laminate flooring in a diagonal manner does not present much difficulty; it only requires accuracy and precision in drawing up estimates and counting the material. It is better not to start this method without planning. As a result, you will have a neat and beautiful floor with an unusual coating effect that you were able to create with your own hands.
The room looks more spacious, there is more visually defined space - this will be a huge advantage for apartments with small living space.
Laying laminate diagonally allows you to visually expand the room
During installation, please note that difficulties may arise when purchasing products from brands such as Cronotex, Berry Flour, Tarkett, Vitex and Pergo. The fact is that each of these companies has a number of developments that can affect how the panels move, what type of lock and its size
If you find that you have difficulty connecting blocks, then create rows with alternating short and long locks.
Laying laminate over a cement screed is usually done no earlier than a week after application. In winter, it is better to wait three weeks or even a month. To level wooden floors, use OSB boards, isolon or underlay.
It is better to cut laminate using a jigsaw
jigsaw
Types of laminate flooring for the hallway: which one to choose
Types of laminate can be divided into classes and external design. To understand which laminate is best to choose for the hallway, you first need to study its labeling. In total, the coating has 7 wear resistance classes, where 3 are for residential premises, and 4 are for public premises with high traffic.
As practice shows, it is better to use commercial laminate 32 or 33 for a corridor.
Classes for residential premises start with the number 21 and end with 23, and commercial ones - from 31 to 34. Obviously, if classes with 31 are intended for a constant flow of people, moisture and wear and tear, they should be selected for corridors.
The average thickness of the lamellas is 7 – 12 millimeters.
Another thing is design. It is a mistake to think that laminate only imitates parquet boards and wood grain. The current range for floor finishing is as follows:
- classic wood pattern – conveys the natural pattern of different types of wood;
- metal – imitates a cold metal surface, which is ideal for minimalist interiors;
- leather pattern - in such models the laminate has an “appearance” similar to the skin of various reptiles;
- stone imitation is a popular solution when, instead of cold and expensive porcelain stoneware, a warm copy of it is laid on the floor;
- author's options - here you can find design solutions for different rooms, most often these are bright and exclusive ideas.
The main difference between moisture-resistant material and conventional material is the additional treatment of the sides with special compounds.
And laminate can have different textures. The most popular texture is wood, but there are also shiny glossy options. In the first case, the boards have barely noticeable lines showing through, and in the second, the surface is perfectly smooth and shiny.
Waterproof laminate can be washed using moderately gentle household products, preventing water from stagnating on the surface.
Wall finishing with laminate: where the material can be used
A special feature of laminate is its layered structure.
High-quality material has a dense coating that is resistant to external influences, usually moisture- or water-resistant (depending on the class of the laminate), however, the use of lamellas in very humid or too warm/cold rooms is not rational. It is even more risky to install it in the kitchen, bathroom, on the balcony/loggia - where fluctuations in temperature and humidity are large and sharp.
Laminate on the wall in the interior is considered acceptable:
- bedrooms;
- children's;
- living room;
- office;
- libraries;
- office;
- hallway
At the same time, it is undesirable to install the material as a continuous surface; it is better to use it for finishing certain areas.
It is most justified to install laminate on a wall that is often exposed to friction, accidental impacts, and frequent touches - for example, the wall above the head of the bed, adjacent to the stairs.
Surface Requirements
Attaching laminate to the wall requires compliance with certain conditions:
- absence of irregularities, bulges, depressions, cracks and other defects on the surface. The permissible amount of unevenness is up to 1...2 mm, the same applies to level differences along the entire wall - 1...3 mm per 1 m;
- sufficient hardness and uniformity of the surface, especially in the case of adhesive installation. For this installation method, it is necessary to carefully level the wall and prime it.
Before installation, the wall is checked for verticality and absence of shape deviations. The first parameter is checked by a level or plumb line in several places. If the position of the wall does not coincide with the vertical, it is necessary to mark the most protruding point of the surface and measure the deviation. Irregularities are detected using a rule - a long straight rod or bar, which is passed several times across the entire surface horizontally, vertically and obliquely. Detected depressions and protrusions are marked.
Surface preparation
To properly level the surface for installing laminate on the wall, you should use the beacon plaster method. It is not necessary to apply a thick layer of plaster; it is enough to simply compensate for all irregularities and deviations in shape.
A simpler and faster way of leveling is to cover the walls with laminate on the sheathing. In this case, you can arrange the sheathing directly on the wall, compensating for its unevenness by lining the planks or by cramping them together. The convenience of this method lies, among other things, in the possibility of sound and heat insulation of the wall using insulating materials placed in the cells of the sheathing.
A modified version of laying laminate on the wall with your own hands is installation on sheets of plywood fixed to the wall. Sheet material can be attached to the sheathing, on top of the insulation, or directly to the wall using an adhesive method. With sufficient thickness, plywood partially “smoothes out” the unevenness of the surface being coated, muffles sounds, and reduces heat loss.
The most interesting design solutions in the hallway using laminate
Laminate of the same shade, laid evenly along the entire corridor, is a classic choice for floor design. But there are other, no less attractive solutions that are not difficult to implement.
A large number of colors, patterns, and textures give the laminate excellent decorative properties.
Just look at these photos of laminate flooring in the hallway:
- Dark color in combination with white or light baseboards;
- Combining different colors of laminate - plain with a pattern;
- Using laminate not only on the floor, but also on one of the walls;
For a corridor, the best option is a material with a special texture. It completely imitates natural wood, matte, non-slippery and non-staining.
- The most popular is combination with ceramic tiles to create a safer zone of high humidity.
The choice of laminate color is determined by the dimensions of the hallway, its design and the wishes of the owners of the house or apartment.
You can play with not only the colors of the panels, but also combine their textures. We must not forget about the plinth - there are original design ideas where there is no plinth in the hallway at all.
Laminate with a smooth surface.
Combined surfaces
An excellent solution for finishing the floor would be to use combined materials. For example, a combination of tiles and laminate in the hallway.
As a rule, tiles are laid at the entrance to the house parallel to the slats, which occupy the rest of the room. Externally, this option looks reliable and attractive.
The joints between two materials are formed using connecting elements (moldings): flexible plastic, straight metal, plastic metal.
Popular colors and textures in 2019
There are trends not only in the world of style and beauty; interior design is also subject to fashion trends. Sometimes this is due to the release of a new finishing material, and sometimes simply due to a very popular design project.
Laminate imitating natural wood.
Fashionable and popular shades of laminate this year are as follows:
- red-brown - perfectly disguises dirt, but does not allow the floor to become banal;
- light brown - these colors are combined with any shades of the rest of the interior;
To lay laminate flooring in a hallway, you need an absolutely flat surface.
- dark, deep tones are impractical in the hallway, but if the hallway is huge and you have the opportunity to regularly clean it, it’s worth the risk;
- gray and white shades will create a cool but stylish finish.
It is imperative to remember that the material for the entrance area must be highly resistant to moisture and high strength.
Classic wood remains a hit among textures. Moreover, the laminate imitates not only the pattern of different rocks, but also their texture.
Visually, this technique will make the floor in the hallway original and special.
Choosing the right one
Light laminate slats are subject to dirt and wear, while dark ones can visually reduce the area, which is not suitable for a small and narrow hallway. To avoid making a mistake when choosing, opt for light gray or dark beige colors.
Finishing a hallway with laminate can be:
- with clearly defined boundaries when transitioning to other rooms;
- with extension to other rooms to visually expand the hallway space;
- with division into separate zones.
The color of the coating does not change during operation and is stable even in direct sunlight. The most commonly used surfaces are imitation wood or stone materials.
What style can you combine laminate flooring in the hallway with?
Thanks to the talents and ingenuity of laminate designers and manufacturers, today almost all interior styles can find their own model. If earlier in glass-metal high-tech styles the “warmth” of laminated panels was not allowed, then this problem has been solved by expanding the range.
Montage variations directly relate to certain properties of the object.
You can identify several recommendations that will tell you which laminate is best to choose for a corridor in a particular interior style:
- classic - will happily accept any shades of wood;
- country and Provence - will prefer the warm tone of the laminate;
Textured laminate is considered to be the best variation for hallways.
- minimalism – antique or glossy models are suitable;
- avant-garde is a challenging style, so laminate can be of interesting and unusual colors.
A successful choice of flooring for the hallway is not only a combination of style and wallpaper color. It is good to take into account the small amount of light in this room, increased pollution and heavy load - from shoes, bags, suitcases, furniture. Only after weighing all the parameters will it be possible to choose a laminate that will perform well for decades.
The choice depends on the taste preferences of the owners, the dimensions of the room and other parameters.
Conclusion
High-quality and wear-resistant laminate is the optimal solution for the hallway. It will not require replacement in 3-5 years, and maintaining it will not be difficult. An important requirement is the choice of an exclusively moisture-resistant coating. Correct installation also plays a role. In order not to spend too much on this type of flooring, you can partially replace it with tiles. This combination will look organic.
Average score of ratings is more than 0
Share link
Comments There are no comments yet, but you could be the first...
Floor care
The floor surface in the hallway is subject to regular contamination, which is brought into the house from the street. Therefore, any surface will need to be cleaned daily from dirt and dust.
Do not use brushes with hard metal bristles or abrasives for cleaning. But if scratches do appear on the surface, they can be easily polished with special means.
To reduce the entry of contaminants into the house, you should place a small rug on the threshold before entering the house. And then you just need to wipe the floor with a damp cloth.
