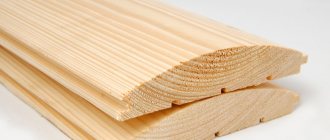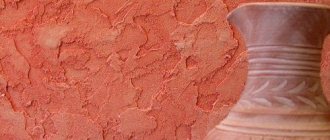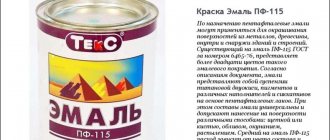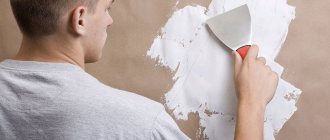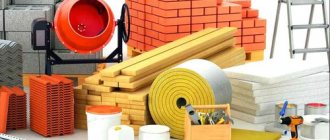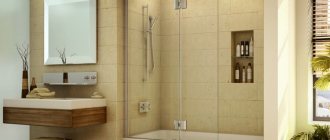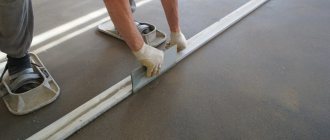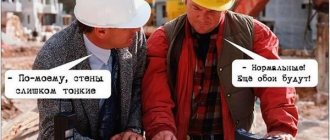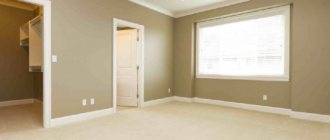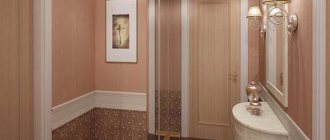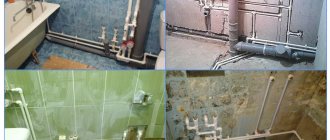S111 KNAUF
Complete system - is a complete set of specially selected materials necessary to create a partition with single-layer sheathing from KNAUF plasterboard sheets (GKL) on a single metal frame.
Element-by-element partitions covered with KNAUF plasterboard sheets (GKL) are non-load-bearing structures.
The main building elements of the S111 KNAUF partition:
- plasterboard KNAUF sheet (GKL);
- metal profiles guide PN and rack PS.
Distinctive features of this system:
S111 KNAUF consists of a profile metal frame, sheathed on both sides with KNAUF plasterboard sheets (GKL) in one layer. The frame around the perimeter is attached to building structures and is the load-bearing part for plasterboard sheets, which in turn are attached to the frame with screws, forming a rigid structure .
In addition to the main elements, the complete system includes the technical solutions necessary to solve a specific construction problem, recommendations for the work, as well as tools and devices.
All elements of the complete system C 111 KNAUF are manufactured using modern technologies, undergo strict quality control, are functionally oriented and, as part of a complete system, ensure the reliability of the entire structure during long-term operation.
Types of partition structures
Why Knauf? This brand is known to many, but when renovating, not everyone decides to purchase materials from this brand, as they are afraid to go beyond their budget. Having examined the construction of partitions made from Knauf sheets, you will understand whether this method is for you, why it is remarkable, and how much repairs using this system will cost.
To understand the essence and differences of these partition structures from other options, it is worth getting acquainted with their types.
There are four types of such structures:
- Partition model W111;
- Partition model W112;
- Partition W113 (fireproof);
- Security wall W118.
Each of these types has its own characteristics.
Application area:
It is used for dry finishing of premises.
KNAUF S111 partitions are recommended for use as lightweight internal enclosing structures in rooms with dry and normal humidity conditions in accordance with SNiP 23-02-2003, residential, civil and industrial buildings of all degrees of fire resistance and constructed in any areas, including seismic ones.
An analogue of the KNAUF S111 partitions are the W 111 designs from Knauf (Germany).
It is most appropriate to use in rooms with low height in the absence of high requirements for fire resistance and sound insulation.
If there are requirements for thermal, sound and fireproof insulation, the cavity of the partition between the plasterboard sheets is filled with insulating material made from mineral fibers.
The resulting surface of the partitions is suitable for applying various finishing coatings (paint, wallpaper, ceramic tiles, structured plaster, etc.).
The installation process of the C 111 KNAUF includes the following stages of work:
- Marking the design position of the partition along the floor, ceiling and base walls.
- Installation of the KNAUF partition frame C 111 .
- Installation of electrical wiring and embedded parts for fastening stationary equipment inside the frame.
- Installation and fastening of vertically oriented KNAUF plasterboard sheets (GKL) on one side of the frame.
- Fixing insulating material in the space between the posts, if provided for by the design.
- Installation and fastening of KNAUF plasterboard sheets (GKL) on the other side of the frame.
- Sealing seams between KNAUF plasterboard sheets (GKL) and priming the surface for decorative finishing.
- Decorative finishing of the partition after installing the finished floor.
Installation of partitions using the Knauf system - W 111
This structure consists of a frame, which is covered on both sides with sheets of plasterboard. A layer of sound insulation must be placed inside the structure.
Guide profiles are fixed to the ceiling, walls and floor, using dowels. After covering the gypsum plasterboard, the joints are sealed with a special compound “Uniflot”. The places where the walls come into contact with the ceilings are sealed.
It happens that the structure reaches a length of 15 m, in which case movable seams will have to be made in it. Thanks to them, the partition will be able to expand linearly. To do this, two posts are placed at the seam.
An insulating material is always placed between the profiles, and a metal profile with an elastic liner inside is placed in the spaces between the plasterboard sheets.
You can also consider special cases of such partitions made of gypsum plasterboard:
- For example, a rack profile has a size of at least 75 mm, then the installation of a moving seam has such a feature - it is placed between two additional racks. They will be smaller in size than the main racks, the difference will be about 25 mm. Then the plasterboard sheets will have a thickness of 12.5 mm, this will compensate for the difference.
- If this room also has a suspended ceiling, then in order to mitigate the possibility of subsidence of the ceiling structure, the partition is attached with a movable connection.
Dependence of sound insulation of a partition on its design
Next, you can consider the differences between other types of Knauf partitions
Factors influencing the choice of the type of complete partitions
The manufacturer of German construction products offers its consumers a large selection of kits for installing plasterboard partitions. Today there are more than twenty types of partitions. They are marked with the letter “C” with a prefix of the corresponding number (for example, C 111, C 115.2, etc.).
The specific type that should be applied to the room will depend on several factors:
- total height of the room;
- permissible noise level;
- expected additional load on the wall;
- condition and type of material of the base mounting surface;
- the need to store/hide communication systems in the box;
- presence and type of door (pendulum, swing, sliding);
- required partition height;
- humidity and temperature levels;
- type of room and its functional purpose.
Partition selection
Drywall sheets
The plasterboard used for installing Knauf system partitions has several types.
Depending on the conditions of use, as well as the properties of this cladding material, the following are distinguished:
- ordinary sheets (gypsum board);
- fireproof (GKLV);
- moisture resistant (GKLV);
- combined (GKLVO).
In addition, externally the sheets differ from each other in the type of edge, depending on the method of processing technological joints:
- PC – straight edge;
- ZK – rounded edge;
- UK – edge, thinned on the front side;
- PLUK - an edge that has a thinned and semicircular edge on the front side.
- PLC – round edge on the front side.
Depending on the area of application and the required dimensions of the final product, plasterboard of various dimensions is used for installing partitions:
- Length: from 2000.0 mm to 4000.0 mm.
- Width: 600.0 mm and 1200 mm.
- Thickness: from 6.5 mm to 24.0 mm.
Drywall sheets
Rack profile
The cross section of the part is C-shaped. The joint venture is installed vertically.
Fixed by a guide profile using one of three methods:
- end-to-end;
- nozzle method;
- using the “cut-off with fold” method (used most often).
The side walls of the rack profile have holes designed for easy installation of electrical wires.
Rack profile
Partition W113
The partition includes the same metal frame, which has a three-layer gypsum board sheathing. There is a non-flammable sound insulation layer inside the device. It is laid between sheets of drywall.
Since the design is distinguished by a three-layer cladding, the distance between the fixation of the guide profiles will be no more than 500 mm.
The surfaces of air ducts pass through such partitions; they must have reliable fire protection. This is often an enclosure with a fire resistance rating greater than 0.5 hours.
Security wall W118
This type of device is reminiscent of the design features of the W113. But W118 differs in that a galvanized sheet half a millimeter thick is placed between the sheets of drywall. The installation of this structure requires strict compliance with the requirements prescribed for fire walls.
This type of partition has a reinforced frame, which is made of PS 100 metal profile. The thickness of this profile is not less than 0.6 mm.
Security wall
Wood slats
Designed for the manufacture of a wooden frame for a plasterboard partition. These elements, as a rule, have a square cross-section. Just like a metal frame, a wooden one has guides and rack parts. Vertical frames must be installed at the same distance from each other (as a rule, the spacing of the racks is 30.0 or 40.0 cm).
Knauf specialists strongly recommend treating the bars with special means that protect the frame from external factors and impart fire-resistant properties to the product.
The moisture content of the material used for the wooden base should be within 10-12%.
Additional components
In addition to the listed main elements of the Knauf system partitions, various fastening elements are also used, the type of which will depend on the difference in the general level of the base plane, as well as the material from which the fastening surface is made and the degree of its wear.
To improve the soundproofing properties of the partition, the voids in the frame must be filled with appropriate material. The German manufacturer recommends using mineral and fiberglass fillers that meet sanitary and epidemiological standards with a high noise absorption index.
Fasteners
Advantages
On the territory of the post-Soviet countries a couple of decades ago, the word “European-quality renovation” was strongly associated with the exotic material “plasterboard”. This and other related products of its production were first launched on the market of new generation building materials by the German company Knauf. At the same time, the leading specialists of the enterprise developed detailed instructions for the construction of suspended, frame and frameless structures lined with plasterboard sheets. High quality products combined with a properly selected set of marketing techniques allowed the company to quickly become a leader among its competitors.
Today, the Knauf company produces a whole range of kits for the manufacture of partitions, which, depending on the purpose, have different configurations. A step-by-step and detailed explanation of the installation process allows you to install Knauf system partitions with your own hands, without wasting time studying the building materials market and independently searching for the required structural components.
Also, the convenience of such kits lies in the ease of calculating the cost of one square meter of the finished product. In addition, determining the consumption of materials is also not difficult.
One of the important advantages of the set is the elimination of the “forgetfulness” factor. All necessary basic and additional parts are included in the kit.
