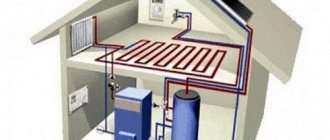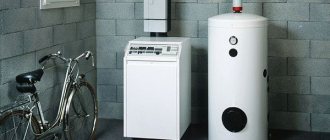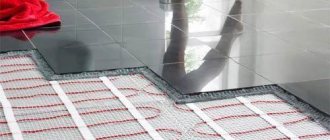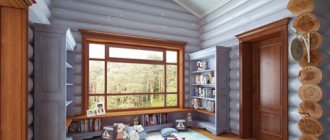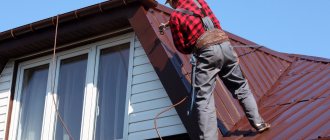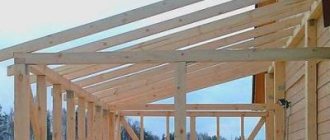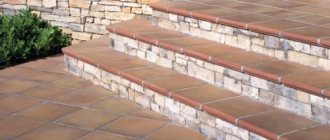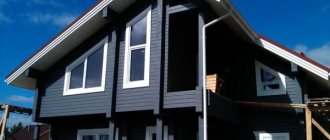A hood for a gas boiler in a private house performs two main functions:
- It is necessary for the efficient functioning of the equipment;
- The combustion process occurring in it is impossible without a regular supply of oxygen.
Hood for a gas boiler in a private house
Secondly, ventilation ensures the safety of people living in the house. The circulation of air flows prevents the accumulation of moisture, which, in turn, prevents the appearance of mold and fungi that are dangerous to health. In case of unforeseen situations, ventilation protects against carbon monoxide intoxication, fires and explosions. In this article we will look at what components make up an exhaust system for gas equipment and how to install it yourself in your home.
Types of ventilation
There are only two main types of ventilation: forced and natural, and in some cases combined ventilation is used, which is sometimes classified as a separate category.
As the names indicate, the first type of ventilation uses forced air supply, for which air pumps or fans are used. In the second case, the air flow occurs due to the difference in its temperature and pressure - inside and outside the room. To ensure air exchange, it is enough to position the ventilation holes correctly. Also, some of the air can enter the room through natural openings - for example, cracks under doors.
If there is such a possibility, then it is most profitable to use a combined system - while natural ventilation copes with air exchange, forced ventilation is in standby mode.
Natural ventilation
If the air volume changes three times per hour, then in a standard six-meter (in height) room you can get by with natural air exchange.
For reference! The standards were developed for all boiler houses - industrial and domestic, so the standard was taken to be a room large enough for a private home.
When the ceiling is lowered by every meter, you will have to increase the air circulation by at least 25%. Plus, in any case, you should design the air exchange with some margin.
Scheme of operation of the ventilation system in the boiler room of a private house Source pew.ledikycora.ru.net
The scheme is extremely simple - opposite the boiler, in the door or wall, there is a ventilation inlet (the diameter depends on the power of the boiler), which is located no higher than its working area. The second, the exhaust hole is arranged above the boiler; usually an air duct with a check valve is attached to it (so that the hood only works in one direction) and an “umbrella” on the outside (so that the pipe does not flood).
The distance between the “input” and “exit” of air in the room should be as large as possible to ensure better draft.
Disadvantages of natural ventilation:
- Dependence on weather conditions . It is necessary to protect air ducts from external environmental influences.
- Difficulty in accurately calculating air conditioning. Depending on the direction and strength of the wind, different volumes of air can enter the room.
- It is very difficult to design one ventilation system for several rooms - so that one pipe passes through all the rooms. Mostly, the exit from each room is made directly to the street.
Forced ventilation system or, more simply, an exhaust hood for a boiler in a private house Source m.yukle.mobi
See also: Contacts of companies that specialize in ventilation and air conditioning.
Forced ventilation
Forced air supply is carried out by so-called “mechanical devices”, that is, fans. This type of air exchange arrangement is convenient for two reasons :
- It becomes possible to install climate control equipment , with heaters and filters, which will clean and heat the incoming air;
- It also becomes possible to turn on the system only at the necessary moments , which will save energy by turning it on, for example, only when the boiler is operating.
The disadvantages of forced ventilation are as follows:
- Cost - first of all, such a system will cost more than natural ventilation;
- In some cases, noise – for example, when installing climate control equipment with air conditioning;
- Choosing equipment without proper preparation can be fraught with a safety violation: in particular, for gas boiler houses it is important to have fire-resistant equipment.
The heating system is a rather complex set of equipment, so its selection and adjustment should be carried out by professionals Source stroimdom.com.ua
Fire safety
The combustion area must be kept clean, and there must be sufficient artificial lighting inside the room to provide good illumination for work and public areas. Storage of any flammable materials in such premises is prohibited. When pipes freeze, they can only be heated with steam or hot water. The use of open flame is prohibited.
Special requirements are imposed on the operation and maintenance of smoke ventilation systems; they must be checked and cleaned periodically:
- Every year in August – cleaning of smoke channels from soot contaminants and checking draft.
- Quarterly - cleaning of brick chimneys.
- The integrity of the ventilation ducts is inspected annually.
The entrance doors of the furnace room must open outwards. Windows - must have easily removable packages. At the entrance of the gas pipeline in the combustion chamber, a protective electromagnetic valve, a fire alarm and indoor gas sensors are installed.
What requirements must be met?
After the stage of construction or creation of the boiler room, they move directly to its design, and here again SNiP standards come to the fore. There are quite a lot of them, so we will consider only the most important ones that directly affect cost and design:
- for each boiler , if there are several of them, it is necessary to equip its own ventilation system;
- a gas boiler requires a separate room if it is more powerful than 30 kW, otherwise installation in another room (for example, a kitchen) is allowed, but its area should not be less than 15 m and the ceiling should not be lower than 2.5 m;
- if the boiler room is equipped in a separate extension , then the latter should stand on the foundation;
- it is necessary to provide conditions for convenient cleaning of the hood;
- the vent (ventilation hole) for each kW of power should be 8 cm2 in the case of intake from the street, or 30 cm2 if the ventilation takes air from other rooms;
- the hood for a boiler in a private house must be located on top ;
It is advisable to supplement the ventilation system with an extractor hood for a gas boiler in a private house Source tigerrupakix.tumblr.com
Common types of low batteries
Since radiators are designed very simply, the differences between them are based on the geometry of the case, what material it is made of, and what type and size the radiator fins are.
The minimum dimensions of a low radiator are usually 0.2 meters high, 0.5 meters long and 0.1 meters deep. Maximum dimensions can be 0.5 meters high, 6 meters long and 0.23 meters deep.
The design of low batteries is determined primarily by materials, such as:
The batteries are sections obtained by casting. For heat exchange, each section contains a number of ribs determined by the design.
The properties of cast iron determine both the disadvantages and advantages of such a radiator. Cast iron is brittle and like an eggshell, which, due to its convexity, is strong on the outside, but easily destroyed from the inside. Therefore, the water pressure inside such a radiator should be less than 9-11 atmospheres. And since the surface of cast iron after casting turns out to be rough and uneven, debris settles on it inside the radiator over time and creates a layer that weakens the transfer of heat from the water to the cast iron of the radiator. But despite the mentioned disadvantages, a cast iron radiator retains heat well and is not subject to destruction from prolonged contact with water.
The casting method does not allow steel to obtain the ribbed shape required for the radiator. For this reason, low steel batteries are made from individual plates and are often combined with pipes. A low battery based on a pipe framed by plates that serve to increase convection has heat losses due to gaps that occur where the plates are attached to the pipe.
If the radiator is made of steel plates that form cavities for filling them with hot water, the heat transfer is much greater than that of a pipe-based radiator, but the resistance to water hammer is reduced due to the presence of seams connecting the plates, which is one of the disadvantages of such radiators .
Another disadvantage of steel radiators is rust, which appears inside upon contact with air oxygen in a humid environment. In addition to the mentioned disadvantages, steel radiators are very expensive due to labor-intensive manufacturing and the need to use corrosion-resistant steel. In terms of heat transfer properties, they are close to cast iron radiators.
Aluminum batteries can be either cast, extruded, or made from wafers. Their main advantage is their weight, which is significantly less than that of cast iron and steel.
In terms of their ability to withstand water pressure, aluminum radiators are almost one and a half times better than cast iron ones. But the convection properties of aluminum are worse than those of cast iron and steel.
In addition, aluminum is less durable than cast iron and steel, so water hammer can quickly lead to water leaks through cracks that appear in the body. For this reason, the service life of such radiators is shorter than that of cast iron and steel.
This radiator is made of several parts. the material of each of them is selected to best suit the task being performed. In such a battery, water passes through a pipe made of copper alloy or other material. The pipe is capable of withstanding water pressure of several tens of atmospheres and is not subject to destruction from prolonged contact with water. Therefore, its service life will be comparable to a cast iron battery.
To increase the surface area of contact with air, plates made of aluminum or an alloy of non-ferrous metals are placed on the pipe. Such a radiator may have small dimensions, but due to heat loss at the point where the plates are attached to the pipe, its efficiency will be less than that of aluminum batteries.
The complexity of manufacturing and the use of non-ferrous metals makes such a battery more expensive than an aluminum one.
Chimney of a gas boiler for a private house
You should know that liquefied gas boiler rooms cannot be located in the basement of buildings or basements. This requirement is determined by common sense: in the event of a leak, fuel of this type can accumulate in the lower layers of air and “drain” down. Otherwise, such a boiler room, according to the standards, can be located in a separate building or an extension to the house, or in the attic. But, at the same time, ventilation in a private house for a gas boiler imposes a number of mandatory requirements :
- Ventilation in the boiler room of a private house in this case should use two horizontal channels , with one for the ventilation chimney located at its level, and the second about a quarter of a meter lower, used for cleaning;
- The boiler must be at least 0.1 m ;
- The chimney should not make more than three bends.
Air movement principle
The nature of air movement in the boiler room depends on the type of ventilation used: displacing exhaust air or mixing it with clean air.
With displacement ventilation, fresh air is supplied to the lower level of the combustion chamber, and then slowly moves into the work area and is removed through the upper ventilation ducts. This method of ventilation has a significant drawback - harmful substances can concentrate outside the boundaries of the supply stream, which slows down the air exchange in the boiler room.
When ventilation is carried out using the mixing principle, clean air arrives at the boiler location already mixed with boiler room air and is removed using an exhaust hood.
With this method, the concentration of harmful substances is distributed evenly throughout the volume of the room and is also evenly removed.
How is ventilation calculated?
When calculating the ventilation system, it is worth considering that small-power gas boilers (up to 30 kW), according to the law, are calculated using a slightly different formula, because a number of requirements according to SNiP are different.
So, for natural ventilation of a room measuring 3 by 5 m, with a ceiling height of 3 m, you must first calculate the volume: in this case it will be 45 m3 (we multiply all the parameters). Now the air exchange: 6 (the height that should be) – 3 m (our ceiling) should be multiplied by the “penalty” coefficient of 0.25 and add 3 meters. The result will be 3.75. Now you need to understand what the value of air circulation is: for this, the air exchange rate is multiplied by the square footage of the room, in the example the result is 168.75 m3 - this is the value that you then need to look at in a special table to determine the diameter of the air duct. In our case it will be 225 mm.
Heating system with gas boiler Source radio.enjob.ru
In the case of a gas boiler, the 0.01 m2/10 kW scheme is used for the supply lines - that is, if the boiler has a power of 30 kW, then the ventilation of the boiler room should provide an air flow of about 0.03 m3/sec, plus, it is advisable to include a 30% reserve. The hood, according to SNiP, must have a cross-section of at least 130 mm. If the supply ventilation hole does not provide proper air exchange, then forced supply ventilation is installed.
Calculate a wooden staircase to the second floor
A simple online calculator will calculate the exact amount of building materials required for a wooden staircase. Start calculating right now!
Staircase calculation program, free calculation of steps, stair strings
The program for calculating stair steps will give you data not only on the number of steps required, but also the length of the stair string, the angle of inclination of the staircase, the height and depth of the steps, and the height of the stair riser. The step calculator may recommend that you reduce or increase the number of steps. And also the online staircase calculator will provide you with a summary of “convenient” or “not convenient” staircase according to the parameters you specified.
Convenient staircase. What is she like?
The convenience of the stairs is immediately affected by several parameters, such as the angle of inclination of the stairs, the height of the steps, the depth of the steps of the stairs, and in some cases even the width of the flight of stairs. Ideal step sizes are a guarantee of safety. The depth of the steps (step tread) should be about 28-30 cm (the size of an adult’s foot), and the height 15-18 cm. It is advisable to make the number of steps uneven so that the ascent and descent begin and end with the same foot. Having stepped onto the stairs with your right foot, you could climb onto the landing of the stairs with your right foot and vice versa, this is really more convenient. The height of the stair railings should lie above the center of gravity of an adult; with average height, the optimal height of the railing is 90 - 120 cm. The optimal angle of inclination for a straight wooden staircase is within 30 - 36 degrees. If the angle of inclination of the stairs is less than 20 degrees, then the staircase goes into the category of ramps; if it is more than 45 degrees, then into the category of attached, folding ones, where the descent is carried out only backwards; such stairs cannot be called comfortable, and especially not intended for daily use.
Drawing of a wooden staircase
In addition to all the calculations for building materials, the program will draw a drawing of your wooden staircase. Please note that the smaller the angle of inclination of the stairs, the more building materials will be required. Even at the design stage of a country house, it is necessary to decide on the parameters of the staircase and allocate enough space for the construction of a straight staircase.
Selection and installation of equipment
The selection of equipment will depend primarily on the following factors :
- area ;
- Permissible distance to combustible devices;
- Type of room (separate room, free-standing room or existing one - for example, a kitchen or attic);
- Budget (for example, monoblock ventilation is significantly quieter than other types, but it will cost more)
The boilers themselves are:
- Gas;
- Solid fuel;
- Pellet (pellet-based, essentially solid fuel boilers);
- Diesel;
- Electrical;
- Combined (using several methods).
Combination boilers are an excellent option in a home where there are interruptions in electricity or gas supply Source brjansk.buyreklama.com
Currently, gas boilers are most often used in private homes, and we are talking about low-power boilers. This is due to the relatively low price of gas in gasified areas, and the convenience of using this heating method (the combustion temperature is lower, which allows the use of cheaper materials in production). To install it you will need permits. In addition, the boiler can be installed simultaneously with water heating (with a boiler) only for rooms up to 200 m2.
Design features
In fact, a combined boiler for a summer residence is the same as a solid fuel boiler. only additionally equipped with a heating element. A bulky unit, a large volume of which is occupied by a wood firebox.
The heat exchanger is designed somewhat differently than a simple wood-burning one: it has a complex shape, heating elements are mounted between the walls, and there is a special hole in the body for connecting electricity.
Working components of a universal electric/wood boiler:
- wood burning firebox with loading hatch. The volume of firewood storage depends on the dimensions;
- ash pit - a chamber under the firebox in which ash collects. Inflating is carried out through it;
- a damper with which you can regulate the draft and, accordingly, the flame. Driven by chain drive. When burning wood, it must be open;
- heat exchanger;
- heating elements;
- temperature sensors. Provide regulation of the operation of heating elements;
- control pressure gauge;
- chimney, the same as for solid fuel boilers (chimney device for solid fuel boiler);
- automation. is responsible for the operating mode and regulates power.
Additionally, boilers for heating with wood and electricity are equipped with a hob (above the combustion chamber). The double-circuit model has the ability to connect a heated floor. The housing has pipes for coolant supply and return, a drainage system, and safety devices.
How to choose material for the hood
The hood can be constructed from various materials. Below is a list of the main ones.
- Brick – used for exhaust hood in solid fuel boiler houses. It is quite difficult to clean, but it lasts a long time in the case of solid fuel boilers. For gas and other boilers, this type will not be a good choice, because they have a lower temperature - condensation forms in the pipe, and the surface of the brick quickly collapses;
Brick air duct Source en.yenni.biz
- Ceramics can be different; for solid fuel boilers, ceramics are used that can withstand temperatures of more than 650°C. It is also necessary to ensure that soot does not ignite in the chimney. For liquid fuel (and gas) you can use a ceramic hood using a lower temperature range, but with condensate removal. Insulation of the pipe should be provided (most often it is insulated with mineral wool);
- Steel is a good choice for solid fuel heaters, and if ventilation is used in a boiler room with a gas boiler. In the case of a higher temperature (solid fuel), you should simply choose a thicker pipe, up to 1 mm, in others - 0.6 mm. The steel must be heat resistant. The only negative is that such pipes cannot be called cheap, and their service life is shorter than, for example, brick.
The choice of a specific material depends on the combination of corrosion resistance parameters and resistance to soot (its accumulation). In addition, the hood is selected according to the draft pressure (forced ventilation implies excess pressure), according to the degree of condensation formation from the fuel, and according to the smoke temperature. It is worth knowing that the hood can be reconstructed - for example, the hood for a gas boiler in a private house, if there is already a brick pipe, is organized by inserting a steel pipe into a brick chimney, subject to other conditions.
Structural insulation
To insulate the surface of the chimney in contact with the floor and roofing material, foiled basalt wool and fire-resistant mastic are used. It is pasted over the passage pipe and the gaps of the holes in the ceiling are filled.
If a regular steel pipe was used to construct a chimney located outside the house, then such a chimney is insulated along its entire length.
Regulatory framework of the Russian Federation
Installation of ventilation systems is mandatory regardless of the type of heating equipment used (clause 9.38 of SNB 4.03.01-98). Installation of heating and ventilation equipment is carried out under the supervision of representatives of gas services.
If during commissioning tests defects in the ventilation system and technical inconsistencies with the design documentation are revealed, commissioning of the heating system will be refused.
The Gas Inspector's responsibilities include visual inspection of equipment, safety functions, controls, and carbon monoxide monitoring. If necessary, the owner of the premises may require the inspector to provide certificates-permits to work with an anemometer or SRO
Ventilation provides a constant intense flow of fresh air. The operation of exhaust systems is regulated by a number of regulations.
Legislative acts and GOSTs
The regulatory framework relating to ventilation and air conditioning of gas equipment is quite extensive. These legal acts include:
- Federal Law No. 384;
- Government Decree No. 1521 on ensuring mandatory compliance with 384-FZ;
- Government Decree No. 87;
- Government Decree No. 410 on safety measures for the maintenance of gas equipment;
- SNiP (II-35-76, 2.04-05);
- SanPiN 2.2.4.548-96. 2.2.4;
- ABOK standards and recommendations in the field of ventilation, etc.
But legislative acts may change, so when installing ventilation equipment for a gas boiler room, you should monitor their latest editions in official sources.
All standards and regulations that will be applied when checking ventilation equipment can be clarified with the gas service of your locality
Also, all ventilated systems in rooms with boiler equipment must comply with the following GOSTs and SP:
- GOST 30434-96;
- GOST 30528-97;
- GOST R EN 12238-2012;
- GOST R EN 13779-2007 on air conditioning and ventilation in non-residential buildings;
- GOST 30494-2011 on microclimate in residential and public buildings;
- SP 7.13130.2013 on requirements for ensuring fire safety;
- GOST 32548-2013 (interstate standard);
- SP 60.13330.2012 (refers to SNiP 41-01-2003), etc.
Project documentation must be drawn up on the basis of these regulations. To ensure that it does not contradict official requirements and standards, it is necessary to carry out thermal calculations and calculate the main parameters of the exhaust system at the project development stage.
Certification of ventilation equipment
When purchasing exhaust and fresh air supply devices, you should check their documents. A declaration of conformity must be issued for ventilation equipment sold in the Russian Federation.
This document confirms that the devices comply with all current requirements of the Customs Union set out in the following technical regulations:
- TR CU 004/2011 on the low-voltage equipment used and the safety of its operation;
- TR TS 020/2011 on electromagnetic compatibility of the equipment used;
- TR TS 010/2012 on the safety of machinery and equipment.
This product declaration is mandatory, but in addition to it, the manufacturer or importer of ventilation equipment can undergo an official voluntary certification procedure for compliance with GOST standards. The presence of such a certificate, obtained on a voluntary basis, indicates the high quality of the product and the reliability of the manufacturer.
A voluntary certificate of conformity for air ducts can be requested when purchasing ventilation equipment for a gas boiler room. It indicates all technical characteristics of the product
But voluntary certification requires additional capital investments, so they often save on it. In accordance with Federal Law No. 313 and Government Decrees No. 982 and No. 148, mandatory certification of ventilation equipment has been abolished.
Where is the best place to install?
Calculation of boiler room ventilation begins with the part of the home where the heating device is located.
The calculation of ventilation in the boiler room depends on where exactly the heating device is located
- in a separate building;
- in the attic;
- in the attached part of the house;
- in a separate room reserved for such equipment.
Boilers that burn liquefied gas are prohibited from being located in basements. The specific gravity of the gas itself is much higher than ordinary air, so if a leak occurs, its spread throughout the basement can lead to a fire. For private homes, modern gas heating systems require threefold air exchange, which will remove processed gas from the home space as quickly and efficiently as possible.
In accordance with the standards, fresh ventilation in a boiler room with gas equipment is a necessity. With a power of more than 30 kW, it is prohibited to consider the need to install boilers in the residential part of the house. A boiler with a power of less than 30 kW can be located in the kitchen.
Having decided to install such a boiler, you should make sure that all requirements are met: the area of the room must be at least 15 square meters, and the ceiling height must be 2 meters. The kitchen or other room must have windows with an area of at least 3 square meters. cm per 1 cu. m of space.
Ventilation of a gas boiler room must ensure comfort and safety
Therefore, it is important to monitor the organization of the process of high-quality flow of clean air. When the boiler is located in the kitchen, the interior door is located with a gap between the floor (at least 1 cm)
And the heating equipment itself must be installed next to a wall protected from fire. The minimum gap between the device and the wall is 1 cm.
Why do you need a smoke exhauster?
For any heating unit, draft is important, the efficiency of the boiler decreases, combustion products enter the room; To prevent this from happening, a smoke exhauster is used. It can be installed on almost any ventilation system.
Smoke exhausters are divided into three types:
- a flow-through smoke exhauster is installed on the boiler inlet pipe and is turned on as needed manually or automatically;
- centrifugal traction machine;
- natural draft amplifier, equipped with an axial fan and installed at the end of the pipe.
The smoke exhauster is preferable for direct combustion boilers using solid fuel
, he copes well with the tasks assigned. For electric or pyrolysis boilers, the meaning of installing a smoke exhauster practically becomes meaningless.
Add to bookmarks
Why choose metal air ducts
It is necessary to determine not only the cross-sectional diameter, but also the material from which the ventilation pipe consists. Air ducts are:
- metal;
- metal-plastic;
- non-metallic.
For boiler room ventilation, it is better to use metal ventilation ducts. They meet all fire safety requirements. Such pipes are made of aluminum, steel or galvanized. The main requirement for such ventilation ducts is resistance to corrosion.
Air ducts made of metal can withstand both static and shock loads. Therefore, the risk of destruction of the ventilation structure is minimal. Some pipes are flexible, so you can bend them with your own hands at any angle. High structural strength - allows you to withstand maximum internal pressure.
The only disadvantage of metal pipes is that they cannot withstand condensation and become rusty over time. Only 2 types of metal are definitely resistant to moisture - aluminum and stainless steel. When installing such pipes, you must also take care of the fasteners. Choose ones that can withstand the load. Therefore, the installation process may be delayed. The price for such pipes is also higher than for air ducts made of other materials.
What do SNiPs say?
The installation of smoke ducts for gas boilers is regulated by SNiP 2.04.05-91, as well as DBN V.2.5-20-2001
- One boiler - one chimney. Combining, installing tees, etc. is prohibited.
- Combustion products must be periodically cleaned out; for this purpose, pockets with a depth of 250 mm are equipped.
- The height of the pipe is at least 5 meters.
- The elevation of pipes above the roof must be arranged taking into account.
- The diameter of the chimney pipe must be no less than the diameter of the pipe outlet of the boiler itself.
- The system is checked and cleaned annually before the heating season.
If you comply with all requirements during installation work, you can be sure that the gas service specialists will not have any questions for you. On cold winter evenings, your family will be warm and safe.
To learn how to choose and install a chimney correctly, watch the video:
https://youtube.com/watch?v=yKKaZneQDa0
