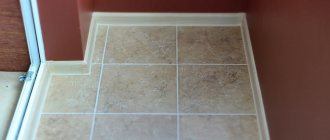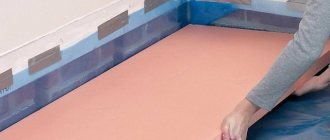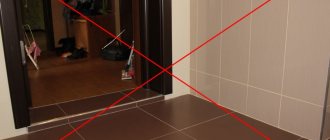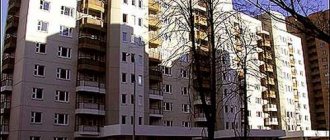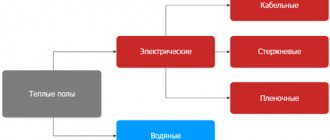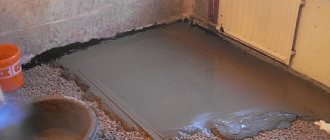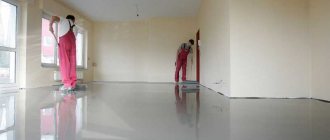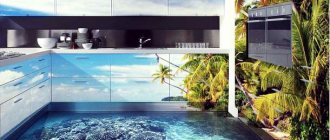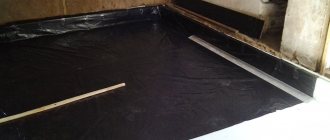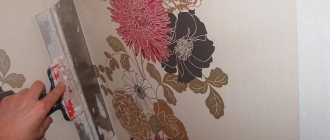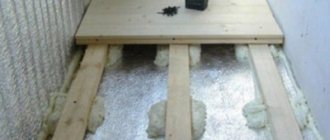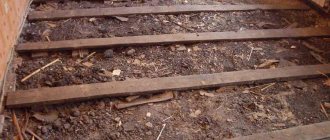How well the heat will be retained in the house largely depends on how well its foundation is made and insulated. A well-equipped foundation and the right material for floor insulation will reduce heat loss and help maintain a comfortable temperature in the room.
Floor screed with foam plastic
The issue of floor insulation is especially acute for residents of apartments on the lower floors, as well as private houses. Based on practical experience, we can say that in the case of creating a concrete screed, the most optimal solution would be to use polystyrene foam as a thermal insulation material. After all, it not only prevents heat loss, but also has a number of other advantages.
Styrofoam
Advantages of using polystyrene foam
Many experts consider foam plastic an ideal material for floor insulation. It is quite affordable and boasts many useful properties:
- high level of thermal insulation - polystyrene foam retains heat well, which is due to its structure consisting of round granules. There is an air cushion between them that prevents the leakage of warm air;
- excellent level of sound insulation - the foam layer in the floor screed will protect the neighbors below from various noises, primarily from the sounds of footsteps;
- fire resistance - this material is characterized by a short burning period and has the ability to self-extinguish. Even if during a strong fire the fire reaches the foam layer, no harmful compounds will be released when heated;
- long service life - foam plastic is not subject to shrinkage, rotting and can last for several decades without losing its characteristics.
Polystyrene foam is perfect for floor insulation
All these properties make this material an excellent solution for floor insulation. In addition to all of the above, it is easy to machine and is extremely simple to use.
Characteristics of foam plastic
| Brand of foam boards | PSB-S15 | PSB-S25 | PSB-S25F | PSB-S35 | PSB-S50 |
| Material density, kg/m3 | 10-11 | 15-16 | 16-17 | 25-27 | 35-37 |
| Compressive strength at 10% linear deformation, MPa, not less | 0,05 | 0,1 | 0,12 | 0,16 | 0,16 |
| Bending strength, MPa, not less | 0,07 | 0,18 | 0,2 | 0,25 | 0,3 |
| Thermal conductivity in dry condition at a temperature of 25 (+-5 degrees), W / (m * K), no more | 0,037 | 0,035 | 0,037 | 0,033 | 0,041 |
| Humidity of slabs, %, no more | 1 | 1 | 1 | 1 | 1 |
| Self-combustion time, sec, no more | 3 | 3 | 3 | 3 | 3 |
| Water absorption in 24 hours, %, no more | 1 | 1 | 1 | 1 | 1 |
| Service life, years (minimum-maximum) | 20-50 | 20-50 | 20-50 | 20-50 | 20-50 |
Advantages of expanded polystyrene concrete
In the production of polystyrene concrete, various additional components can be used, but it is the combination of concrete and polystyrene granules that gives the material valuable qualities for construction - strength, resistance to rotting, fire safety. Advantages of expanded polystyrene concrete:
- good heat and sound insulation properties;
- belongs to the group of low-flammable materials G1;
- plasticity sufficient for the manufacture of window and door lintels;
- high structural strength;
- light weight and ease of handling;
- frost resistance;
- wide scope of application.
An important advantage is the ability to independently prepare polystyrene concrete, for example, for insulating floors and roofs.
Necessary materials to create a screed
In the case when foam plastic or other heat insulators are used to insulate a concrete screed, it is called floating, since there is a layer between the base and the floor covering itself that does not allow the construction of a rigid structure.
To briefly describe the process of creating such a screed, a waterproofing material is laid on a leveled base to prevent moisture concentration. Then there is a foam layer, which is covered with a reinforcing frame and filled with cement-based mortar.
Before you begin, you should find out what tools and materials you will need.
Necessary tools for floor screed
Tools you should get:
- containers in which you can prepare a cement composition;
- a drill and a special mixing attachment;
- building level;
- trowel;
- spatula;
- rule.
You won't need a lot of materials:
- cement;
- sand;
- water;
- waterproofing agent;
- foam boards;
- mesh for reinforcement.
Polystyrene foam is available on the market in a wide range, but in any case remains an affordable material. When choosing slabs for screed, preference should be given to specimens no thicker than 5 cm. This thickness is quite enough for the resulting structure to cope with a load of up to 14 tons. For residential buildings, such characteristics are optimal, even taking into account that during operation, deformation of the foam up to 10% is possible.
foam sheet
Ruberoid
The role of waterproofing is usually performed by roofing felt, bitumen mastic or high-density polyethylene film. The choice of material depends on the needs of the home owner and his financial capabilities.
Preparation of the solution
You can use a concrete mixer
You can also use a construction mixer or a drill with an attachment
Particular attention should be paid to preparing the cement mortar for the screed. First, mix cement and sand in a ratio of 1:3, and then gradually begin to introduce water until the solution reaches the desired consistency. To avoid the appearance of lumps and speed up the process of preparing the mixture, use a drill with an attachment.
waterproofing
Cement mortar
Briefly about the main thing
A light floor screed is a layer of cement-containing leveler, which contains fillers with a lower density than sand or traditional gravel.
Among the advantages of lightweight screed are light weight, good sound insulation and low thermal conductivity.
As an alternative to sand and gravel, expanded clay, expanded polystyrene and foam glass granules are used for the production of factory mixtures.
To partially or completely replace sand and gravel when preparing solutions for light screed yourself, you can also use vermiculite, perlite and sawdust.
When using any material, it is important to take into account the low mechanical strength of the screed.
Ratings 0
Preparatory work before pouring the screed
If the base is concrete, then it is enough to clean it, and it will be ready for further actions. All existing cracks and irregularities are eliminated using tile adhesive.
Repairing cracks and leveling the floor with tile adhesive
When a concrete slab cannot boast of a perfectly even laying, differences can be leveled out using a layer of sand or foam granules.
Foam granules
Before laying waterproofing, the evenness of the base must be checked with a building level.
Checking the levelness of the floor
Creating a screed on a ground surface is a slightly more difficult task in terms of preparation. First of all, the base must be leveled and compacted properly. A gravel or crushed stone layer about 10 cm thick is laid on top of the soil and compacted well. Then comes exactly the same layer of sand.
To get a level floor, you need to make markings on the walls. First, notches are made in the corners of the room using a water level, and then, using a cord, the markings are turned into a solid line. The resulting mark will serve as a guide, helping to maintain the desired level of the future surface.
Marking walls using a water level and painting thread
When the base and markings are prepared, it is time to lay the waterproofing layer. The material that protects against moisture accumulation should be placed on the walls and end slightly above the level of the finished screed. If piece material is used for the waterproofing layer, then its individual elements are overlapped and secured together with tape.
Waterproofing
The isolated base is filled with cement mortar on top. As a result, the layer thickness should be about 40 mm.
Minimum thickness of polystyrene foam screed. Which penoplex to choose for floor screed
Any insulation, saturated with moisture, loses its thermal insulation characteristics. Penoplex is a slab thermal insulation material made from polystyrene granules using the extrusion method. Thanks to this technology, the structure of penoplex consists of many closed cells that practically do not absorb moisture.
Penoplex slabs are widely used for insulation of civil and industrial buildings, when laying highways and even runways at airfields. The range of products made from extruded polystyrene foam is quite large, but not all types of penoplex are suitable for insulating floors under screed:
- Penoplex Comfort is a universal material suitable for insulating walls and floors in private houses and apartments. The density of Comfort penoplex is 31 kg/m³, which is quite enough for a domestic space. Available in thicknesses from 20 mm to 100 mm.
- Penoplex Foundation - has increased strength, which does not decrease throughout the entire service life. Insulation density – 35 kg/m³. The thickness of the Penoplex Foundation slabs is 50 mm and 80 mm.
- Penoplex 45 is the most durable of all types, used for insulating surfaces subject to heavy loads - airfield runways and highways. The density of penoplex is 45 – 40-41 kg/m³. The thickness of the insulation is from 40 mm to 100 mm.
All of the listed varieties of penoplex are able to maintain their technical characteristics at temperatures from -100°C to +75°C, have zero water absorption and do not contain harmful chemicals.
The technology of penoplex insulation under screed has several options, the choice of which depends on the condition of the base surface.
Foam layer and screed filling
The polystyrene foam is placed on the still wet rough screed; laying begins from the wall opposite the doorway. Arrange the insulation elements in a checkerboard pattern, securing them manually using rubbing movements. The seams are covered with construction tape, which prevents the penetration of the cement composition into the layer. Then work stops for several days until the heat-insulating layer dries completely.
Laying foam boards
Installation of foam plastic for flooring under screed
When the foam is securely fixed to the base, proceed to laying the reinforcing layer. As a rule, to create it, a metal mesh with cell dimensions of 10*10 cm is used. But it cannot be laid directly on polystyrene foam - this will lead to the loss of its functional purpose, which is to reduce the pressure on the insulation. Plastic supports are installed on the foam layer to hold the mesh suspended.
Reinforcing mesh laid
To ensure uniform distribution of the solution over the entire surface, beacons must be installed. They can be placed in any order, and the step between elements should not be greater than the length of the rule.
The cement mortar is prepared immediately before use; it covers the foam and mesh. When the reinforcing layer completely disappears under the cement mixture, it must be thoroughly compacted. Completion of work with the screed can be carried out in two ways:
- the floor is leveled along the beacons;
- lighthouses are equipped with profiles for gypsum boards, and alignment is already carried out using them.
In any case, the final cement layer should be approximately 8 cm thick. After 3 days, you can safely walk on the screed, and resumption of repair work is possible within a week after it is poured. However, the surface will acquire the necessary strength only after 28 days, when it is completely dry. At this time, the screed is periodically sprayed with water, preventing it from drying out, which will lead to the appearance of cracks.
floor screed
Concreting
In general, complaints about cracking of cement screed can be heard quite often. Such a nuisance appears as a consequence of a violation of process technology. Especially in case of refusal to cut shrinkage seams when working in large rooms. Seams are created 12 hours after the completion of pouring the cement layer.
The depth of the seams should be approximately one third of the thickness of the screed. A special tool is used to cut them.
After the surface has completely hardened, they begin laying the floor covering, which can be absolutely anything. When thermal insulation is carried out correctly, and there are no cracks in the walls and ceiling that release heat, the floor temperature will remain at room temperature.
| Flooring | Prices, rub/m2 |
| Linoleum | 100-700 |
| Polyvinyl chloride coatings | On average from 1000 |
| Cork covering | On average from 1600 |
| Laminate | 170-1250 |
| Tile | 300-1500 |
| Carpets | 70-2000 |
| Parquet | 1000-2600 |
| Self-leveling floors | On average from 800-1000 |
Technology
The work process begins with the preparation of the rough coating. To do this, the concrete base of the floor is leveled using cement mortar. After this, the base is cleared of construction debris and dust. Then you need to fill the initial screed. This is necessary for the final leveling of the floor base. The recommended thickness of such a screed varies from 3 to 5 centimeters. We recommend using the minimum thickness. Do not forget that waterproofing, insulation and the main screed will be installed. To this you can add the thickness of the finishing coating. Floors that are too thick will reduce the height of the rooms in the apartment.
After the preliminary screed has set, you can begin laying the waterproofing layer. Usually special waterproof films are used under foam plastic. They are laid overlapping, all seams are taped with special tape. Remember that the waterproofing layer should extend approximately 10 centimeters onto the walls of the room.
It is not recommended to use mastic or bitumen under foam plastic as waterproofing. A conflict of materials will arise and, as a result, the foam will begin to melt. If you still decide to use bitumen, then a plastic film should be laid between the layers of waterproofing and insulation.
Sheets of foam plastic are laid on the moisture-proof layer. Remember that the higher the apartment is, the thinner the foam can be used under the screed.
The sheets are coated with glue and laid on waterproofing. This is done in such a way that the seams of adjacent sheets are not on the same straight line. After all the sheets have been laid, there should be a small gap between the wall and the insulation. This is a precautionary measure in case the building shrinks. Gaps are sealed using damper tape. The gaps between the foam sheets are covered with adhesive.
To adhere the insulation to the finishing layer of the screed, it is necessary to perform reinforcement. To do this, pour a thin layer of cement-sand mortar. Recommended thickness is 1-1.5 centimeters. A metal reinforcing mesh is installed in the poured solution.
It is worth noting that screed on polystyrene foam can be done without reinforcement. This material has a denser structure, so it is quite capable of providing reliable adhesion.
Then the main screed is poured. For this, a concrete mixture is usually used. The thickness of the coating must be at least 5 centimeters. To fill the screed evenly and without much difficulty, it is recommended to use special beacons. The role of beacons is played by a metal profile, which is laid on a reinforced layer and leveled. The screed is poured between the beacons and leveled with a special strip or rule. Final smoothing is done using a spatula.
When leveling the screed with a spatula, do not forget to periodically pierce the surface with a thin metal rod. This is necessary to remove air from the solution structure. This nuance will have a positive effect on the strength of the floor.
The screed must dry for at least 28 days. This is exactly how long it takes for concrete to gain maximum strength. If work is carried out in the summer, it is recommended to periodically spray the concrete with water. After this, you can begin finishing the floor.
Introducing foam granules into the solution
Introducing foam granules into the solution
To create a concrete screed with foam plastic, slab material is not always used, because the surface can be given additional performance properties by introducing granules into the cement mortar. Foam granules will create an air layer, thereby ensuring good thermal insulation performance of the screed. This process is carried out in several stages.
Foam chips with cement
- A solution is prepared consisting of a small amount of water and the volume of cement required to obtain a mixture of creamy consistency. The mixing process becomes much faster and more efficient when using a drill with a suitable attachment.
- Continuing mixing, foam granules are added to the mixture. The ratio of ingredients varies: one part of concrete can contain three, four or even six parts of granular material.
The higher the percentage of granules in the solution, the better the thermal insulation properties of the screed. However, at the same time, it will be less durable, and when pressed it may even crumble, therefore, it will lose the lion’s share of its performance characteristics.
Foam chips are a material that solves the most pressing problems, being an ideal insulation material that is resistant to fires, severe fires and other types of damage, and at the same time economical and high quality
The choice of the desired proportion largely depends on how durable and rigid the finishing floor covering will be. For example, if you plan to use linoleum, then the volume of granules in the solution should be minimal, parquet - vice versa.
foam granules
Video - Polystyrene foam granules. Mixing with cement
Video description
This video shows how to make a screed using a ready-made mixture with expanded clay filler:
Glims LS
Here, polystyrene foam granules are used as filler.
Granulated polystyrene foam Source prom.st
That is, the material has good soundproofing properties and low thermal conductivity (when compared with traditional screed). The mixture is intended for leveling floors with cement-sand, gypsum, concrete indoors with low and high humidity. Operating temperature conditions range from -50 to +70 degrees Celsius.
The thickness of the leveler can be 40-300 mm. When leveling large areas, expansion joints are not required. Walking on this type of screed is allowed after 36-48 hours. Compressive strength is close to 4.5 MPa (concrete grade M50).
The material is sold in 28 kg bags. Consumption of dry mixture per sq. a meter of screed with a minimum layer averages 32 kg. About 8 liters of water are required for packaging the composition. The working time of the solution does not exceed 120 minutes.
Light screed Knauf UBO
The modified cement mixture is filled with granulated polystyrene foam.
Ready-made leveling mixture from Knauf Source bavariaplus.ru
Some advice from professionals
Despite the fact that creating a screed with foam plastic is not a very complicated process and even an amateur who carries out all the technological steps can cope with it, there are several nuances that need to be remembered:
- The optimal thickness of the foam used in screeding is considered to be 5 cm, but this rule applies to apartments located above the second floor. If the apartment is on the ground floor or we are talking about renovating a private house, then the material should be taken with a greater thickness, for example 10 cm;
- As a rule, the foam layer is located between the waterproofing material and the floor screed, that is, as if “under the cement.” However, sometimes it is laid on a screed under the finishing floor covering; this approach is possible when using wood as the last layer;
- When choosing a reinforcing mesh, you definitely shouldn’t save money, because it will serve as a frame that takes the main load on the floor and protects the heat-insulating layer from deformation.
Screed diagram with foam plastic
Taking into account the opinion of experts and following the stages of technology for arranging an insulated screed, you can make your home much more comfortable to live in. It is not for nothing that polystyrene foam is considered the optimal material for thermal insulation, because a 12 cm thick slab retains heat no worse than brickwork 2 meters thick. Foam boards are not afraid of high humidity, since they practically do not absorb water.
Speaking about the environmental friendliness and safety of polystyrene foam, it is worth noting that it is in boxes made of this material that donor organs are transported and food is packaged. In addition, it does not cause allergic reactions. There is no more effective material for insulating concrete floors yet, which explains the popularity of this design, which can last for many years, maintaining all its performance characteristics and providing a comfortable room temperature.
Comparative characteristics
In comparison with wood (the lightest structural material), which has indicators of 500 kg/m³, 0.15 W/m*C (density, thermal conductivity, respectively), lightweight concrete suitable for screeds has the following characteristics:
| Type of concrete | Density (kg/m 3 ) | Load on floors depending on layer thickness (kg/m2) | |||
| 40 mm | 60 mm | 80 mm | 100 mm | ||
| expanded clay concrete | 850 | 34 | 51 | 68 | 85 |
| vermiculite concrete | 500 | 20 | 30 | 40 | 50 |
| polystyrene concrete | 450 | 18 | 27 | 36 | 45 |
| perlite concrete | 400 | 16 | 24 | 32 | 40 |
| commodity | 1900 – 2500 | 88 | 132 | 176 | 220 |
| dry screed classic GVL + expanded clay | 1250 + 400 | – | 36 | 55 | 60 |
The domestic standard GOST 25192 provides a classification of concrete by density:
- especially light – less than 500 kg/m³;
- light – 501 – 1800 kg/m³;
- lightweight – 1801 – 2200 kg/m³;
- heavy – 2201 – 2500 kg/m³;
- especially heavy – more than 2501 kg/m³.
For example, expanded clay concrete with a density of 850 has a thermal conductivity of 0.38 units, absorbs 2–3 times less moisture than lumber, and is classified as lightweight concrete. When choosing a filler, you should consider the following nuances:
- filler fraction is the main factor affecting density;
- at the same time, the strength automatically changes;
- There are structural, heat-insulating and combined concretes that have a rational combination of these properties
Therefore, by using a large fraction of expanded clay, perlite or polystyrene, you can reduce the density and weight of the screed. However, such material will cease to be structural and will turn into insulation. In other words, the screed will reduce heat loss, but will gradually deteriorate, since the coarse filler that facilitates its construction affects the strength of the structure.
According to the above requirements, it is necessary to select the concrete filler fraction for the screed of the following sizes:
- expanded clay - 5 mm, you can use dry backfill for dry screed, packaged in bags;
- perlite – 0.1 – 0.6 mm;
- vermiculite – 0.6 – 2 mm;
- polystyrene – 2 – 3 mm.
Thus, the weight of the structural screed material can be reduced by using various low-density concrete fillers. As a bonus, the developer receives a reduction in operating costs due to lower heat loss in the floors of the building.
Advice! If you need floor repair specialists, there is a very convenient service for selecting specialists from PROFI.RU. Just fill out the order details, the experts will respond and you can choose who to collaborate with. Each specialist in the system has a rating, reviews and examples of work, which will help with the choice. Looks like a mini tender. Placing an application is FREE and does not oblige you to anything. Works in almost all cities of Russia. Without your desire, no one will see your phone number and will not be able to call you until you yourself reveal your number to a specific specialist.
If you are a master, follow this link, register in the system and be able to accept orders.
What should it be: requirements
According to building codes and regulations (SNiP), the minimum thickness of the floor screed is 20 mm. In everyday life, such a minimum is rarely installed. It increases significantly if you need to hide equipment located on the subfloor. Thus, the thickness of the screed when installing a warm water floor should be determined taking into account the basic parameters of the pipes.
It is well known that the layer of mortar above the heating system should not exceed 40 mm. With a greater thickness, the installation of a heated floor is ineffective, since the bulk of the heat received simply will not reach the consumer. The internal layers of the screed will heat up, and the floor covering will receive virtually no thermal energy. The simplest calculations show that the thickness of the screed for a pipe diameter of 25 mm should be in the range of 50-70 mm. A standard screed consists of several components or layers.
The order of installation from bottom to top is as follows:
- waterproofing;
- thermal insulation;
- fittings;
- warm floor;
- screed
Different heated floor designs require different screed layers.
In some cases, the subfloor is first leveled with a thin screed; sometimes the solution is laid directly on the insulation. Its thickness should not be less than 2 cm. The layer is given 1 month to dry, and only after it has completely dried can you begin installing the heated floor, subsequently covering the installed communications with another screed.
An electric heated floor requires a low screed, especially if film heating was chosen. Infrared film is ideal for installation under laminate, carpet and linoleum.
If you plan to cover the floor with tiles, you should use a heating cable. In this case, you will need a less thick screed than when creating a water floor.
What is expanded polystyrene
Expanded polystyrene is a foamed polymer substance. It is produced by foaming the mass by adding a low-boiling liquid to it. As a result, granules with a waterproof shell are formed.
Then, they are exposed to hot steam, which leads to their increase in size up to 30 times. The granules, connecting with each other, form polystyrene foam boards having a high density. This product is unique because, despite its lightness and airiness, it can withstand pressure and compression.
German scientists managed to obtain this material in the 20th century, as a result of the synthesis of styrene, a chemical substance that was released when Styrax resin was heated.
Laying heated floors on Penoplex
There are differences, but they only concern the laying of pipes or heating cables/mats. Preparation of the base, the first layers, including the waterproofing layer on Penoplex, were described above. A steel mesh is laid on the waterproofing film. It is needed to fix the cable or pipes in a given position. When using heating mats, they can be placed in a layer of tile adhesive - this is simpler and more effective, so this type of heating elements for the floor is rarely used at this stage (although no one prohibits it).
Which mesh should I use? Depends on the step at which you need to lay the pipe or cable. You can lay 50*50 mm, 100*100 mm or 150*150 mm. It is important that the chosen scheme can be implemented. What is the thickness of the wire in the mesh? Not less than 3 mm. In the case of a cable, perhaps 2 mm is possible. And before pouring the screed, the pipes will be filled with coolant and need to be held in place, so a mesh made of 3-4 mm wire is needed.
You can use Penoplex under a warm water floor without any problems
To prevent the mesh with coolant from moving when filled, it must be attached to the Penoplex. There are several options:
- Plastic clips that are driven into the insulation. But the thickness of the mesh rods is at least 4 mm.
- The metal tie is aimed at the insulation on both sides of the mesh cell.
- Special harpoon clamps.
- Special tires, but they are expensive.
- A mat with bosses is laid on top of the Penoplex. Then the grid is not needed. But these mats are also expensive.
After the mesh is secured, we attach the pipes or cable. The easiest way is with plastic ties, or knitting wire. But the wire can theoretically fray a pipe or cable as it increases or decreases in size (from heating and cooling) during operation. Therefore, if knitted with wire, it is in a plastic sheath. Manufacturers of pipes for heated floors have it.
Actually, that's all. Then they pour the screed, level it, and wait until the concrete gains strength.
Parameters for choosing insulation, what we pay attention to
When purchasing floor heating from expanded polystyrene, you should take into account indicators such as: quality and variety.
Initially, the quality of polystyrene foam boards for heated floors is determined by their appearance. The following points should be taken into account:
- Color - should be bright and uniform, which indicates compliance with the technological process. Most often sold in blue or orange. The color scheme itself does not affect the characteristics of the product.
- Smell – a strong odor is unacceptable, a slight, slight specific odor may be present.
- The shape is clear geometric, and the edges are smooth and do not crumble.
- The granules are the same size without voids.
- The surface is flat, otherwise the thermal insulation qualities will be reduced.
For your information! Experts recommend especially inspecting the place of the cut or break. If the granules are intact in this area, we can talk about their poor adhesion to each other. In a high-quality slab, when broken, the granules should also be destroyed.
