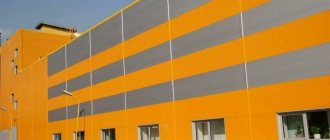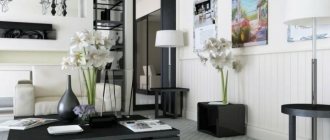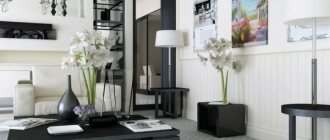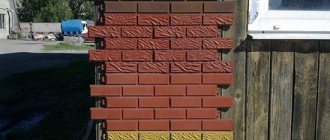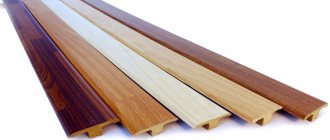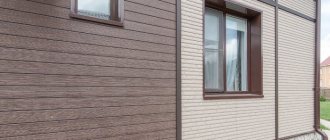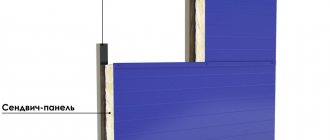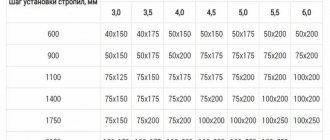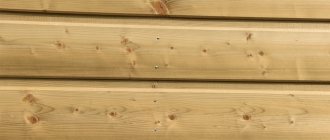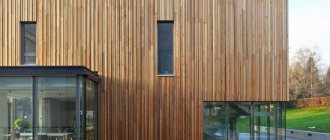The finishing of any building should be done using materials that can easily withstand the effects of the atmosphere, have an attractive appearance, and are also easy to install. There are many options on the market, but often people choose façade sandwich panels. They allow you to decorate any structure well, increase its thermal insulation characteristics, and also have a long service life. They can even be used for cladding the frame, which will save on the construction of a residential building.
What are sandwich panels?
They are represented by a special finishing material consisting of several layers at once. The panels can be used inside or outside the building. Products for exterior home decoration are made from durable and wear-resistant materials and are also equipped with insulation.
The outer layer of the panels is made of rigid and profiled material. It provides protection to the home from mechanical damage. In the middle there is a heat-insulating layer, created using mineral wool or other similar materials. The inside of the panels is covered with a durable protective layer, and the coating can be smooth or ribbed.
All sheets are joined using pressing, which can be cold or hot. Additionally, adhesives are used that do not cause any harm to the environment. Constructing a building using sandwich panels is simple and quick, and this option is also suitable for people with limited financial resources. This will result in a structure that is durable, beautiful, warm and safe to live in.
Preparing panels for use
When purchasing a new SIP panel, you should ask the seller for a certificate of conformity. If he doesn’t have one, it’s better to look for a suitable product elsewhere.
Before installation, prepare a layout diagram for the selected type of material. Particular attention is paid to the location of the locks.
Sandwich panel slope
The panels are inspected in order to detect damage and corrosion in time. If there are such places, the material is processed or replaced with another panel. Sheets on which chips are peeling off or looseness is noticed are not suitable for work. They work carefully with the joint elements so that depressurization of the joints does not occur later.
Since the panels are produced in the same sizes, they will have to be cut. For this, only cold methods are used: high temperatures can damage the insulating material or filler, and the service life of the structure is reduced. The inner and outer panels are not cut simultaneously, but alternately.
Depending on the material of manufacture, the following tools are used:
- polymer (plastisol, pural, etc.) - jigsaw, construction knife;
- OSB, drywall, metal - band or circular saw;
- metal - press guillotine.
To ensure an even cut, the panel is fixed and the sheet is clearly marked. The front layer is always cut first.
Attention! Grinders and other tools with high cutting speeds are not recommended. They can cause fire insulation and damage the integrity of the protective coating.
Kinds
External sandwich panels can be made from various materials. Steel or aluminum can be used for this. Mineral wool or expanded polystyrene is used as insulation.
The cost of the panels depends on what materials were used during the production process.
Metal sandwich panels
To create a protective layer in these panels, stainless steel or cheaper materials coated with zinc are used. They are affordable and come in numerous colors. Their positive parameters include:
- attractive appearance;
- ease of care of the resulting coating;
- long service life;
- low price.
But such panels have some significant disadvantages. These include rapid fading of the material under the influence of ultraviolet radiation, low strength and the appearance of dark spots after several years of use.
Aluminum sandwich panels
They are sometimes used in the construction of prefabricated buildings, for which a frame and paneling are constructed. This is due to the presence of numerous positive characteristics. In the production of such panels, aluminum is used, which is not subject to corrosion. It is usually combined with zinc and silicon, as well as magnesium and manganese. The result is panels with the following advantages:
- resistance to fire;
- resistance to mechanical stress;
- long service life exceeding 30 years;
- the presence of a polymer coating that is not only attractive in appearance, but also resistant to corrosion;
- environmentally friendly and safe components are used to create the material;
- This coating can be used even at extremely low or high temperatures.
But even such material has some disadvantages. These include the fact that it is quite easy to damage the polymer layer, so rust may appear on it. Due to constant exposure to the environment, the coating loses its original color and attractiveness.
Installation and transportation are quite complex processes, during which damage to the decorative outer coating can occur.
Multilayer panels made of wood-polymer boards
If you need to erect a structure in a short period of time, then it is advisable to use frame technology, during the implementation of which panels made of wood-polymer boards are used. With their help, you can close part of the wall or make an internal partition. Therefore, buildings made from sandwich panels are produced in record time.
When creating such materials, insulation materials such as polystyrene foam or polyurethane foam are used. The slab can be easily trimmed by laying electrical wiring inside.
The elements are lightweight, so they can be used even with a light strip foundation. But they are not very attractive in appearance, so you have to devote time and attention to decoration. It is important to constantly protect wood from the negative effects of the atmosphere by covering it with fire retardants and antiseptics. If you use high-quality materials to create the outer layer, you can increase the thermal insulation parameters of the walls. Repairing facades made of sandwich panels is a simple process, since any element can be dismantled and replaced at any time.
Construction of houses
0 votes
+
Vote for!
—
Vote against!
Sandwich panels, clinker, plaster - all these materials are used when finishing the facade. The choice of one option or another should be based on a harmonious relationship with the overall style of the exterior, functional purpose and financial preferences. Familiarize yourself with the main types of facade finishing, their features and installation technology.
Table of contents:
- Recommendations for choosing materials for facade finishing
- Types of sandwich panels for facades
- Preparation for finishing the facade of a private house with sandwich panels
- Do-it-yourself façade finishing with siding
Recommendations for choosing materials for facade finishing
The most popular facade finishing options are:
- plaster with decorative characteristics;
- clinker tiles or bricks;
- porcelain stoneware materials;
- siding or sandwich panels;
- artificial or natural types of stone;
- façade cassettes;
- wallpaper for the facade.
Each option has both advantages and disadvantages. First of all, when choosing one or another finishing option, you will determine the area of the facade, the requirements for the material, and the appearance.
The oldest and most popular option is plastering the facade with your own hands. This method is the cheapest and simplest. There are both textured and smooth plaster. Among the main advantages of facade plaster, we note:
- aesthetic appeal of the material - with the help of plaster it is possible to create various textures, colors, combinations of shades for the facade;
- high level of moisture resistance - facade plasters perfectly resist moisture and protect thermal insulation from destruction;
- frost resistance - a technologically correctly plastered wall that perfectly withstands temperature changes;
- Applying plaster does not require specialized equipment; all work can be done by one person.
The simplest option is mineral-based plaster. It has the lowest cost and a wide color palette. Plaster is not flammable, but has low elasticity, so it cracks when the building shrinks.
The acrylic-based plaster composition has high plastic characteristics. Among the characteristics of plaster we note:
- long-term operation;
- resistance to frost;
- moisture resistance;
- fire safety;
- higher cost compared to the mineral composition.
Walls under acrylic plaster must be perfectly smooth, only in this case a coating with a high level of adhesion is obtained.
One of the longest-lasting finishing materials for facades is silicate-based plaster. It is resistant to temperature changes, shrinkage, dirt, and moisture. To apply the composition, you must have experience working with plaster mixtures. The work is carried out quickly, as the plaster hardens quickly. For this version of plaster, it is necessary to purchase a special primer. Also, the composition does not differ in a variety of colors.
The silicone version of plaster is an ideal finishing material for the facade. The only drawback is the high price, which is fully justified by the excellent performance characteristics. Among the advantages of silicone plaster we note:
- high level of wear resistance;
- versatility of use;
- duration of operation, without changing the original appearance;
- ability to self-clean from dirt;
- easy to apply to walls.
Another option for finishing the facade is clinker bricks or tiles. The material has a variety of color textures and excellent performance characteristics. Clay with the addition of plasticizers and dyes is used to make clinker bricks. The front surface of the tile can be different:
- glazed;
- matte;
- corrugated;
- glossy.
Among the advantages of clinker we note:
- strength;
- low moisture absorption;
- ease of washing;
- resistance to temperature changes;
- duration of operation.
Installing these materials is more difficult than plastering the facade.
Quite often, porcelain stoneware is used to decorate the facade. Among the physical properties of the material we note:
- high level of strength and durability;
- resistance to high levels of moisture;
- thermal resistance;
- does not change color during use.
Porcelain tiles have specific installation conditions. To install it, you need to build a frame from a metal profile or use a special adhesive composition.
Facade wallpaper is a relatively new way of decorating walls. The system contains components in the form of:
- roll wallpaper;
- adhesive composition;
- profiles with mesh for reinforcement;
- finishing paints.
The appearance of the walls, after finishing with wallpaper, resembles plaster. However, wallpaper, unlike plaster composition, does not crack. Polymer components prevent cracking of the material. To install wallpaper you do not need any special equipment or skills.
Advantages of facade wallpaper:
- moisture resistance;
- long-term operation;
- ease of installation;
- no cracks.
Finishing a façade with stone is an expensive process. However, the end result is a coating that is visually attractive, durable, durable, reliable and resistant to any impact. The cost of artificial stone is lower than natural stone. It is possible to finish the facade with stone panels - a cheaper, but equally high-quality alternative.
Metal cassettes are an excellent material for a ventilated façade. For installation, rivets or self-tapping screws are used. Cassettes come in a wide range of colors and textures. Among the advantages of the material we note:
- reliability;
- duration of operation;
- environmental safety;
- moisture resistance.
Covering the facade with siding and sandwich panels allows you to obtain an inexpensive but aesthetically attractive coating. Siding is easy to install and protects the facade from external irritants. There are several types of siding:
1. Vinyl siding is an imitation of wood, stone or brick. It is easy to install and resistant to temperature and mechanical influences.
2. Wood siding - the panels are first dried and treated with antiseptic compounds. The material is environmentally friendly and is excellent for finishing wooden houses.
3. Steel siding - aluminum or metal is used for manufacturing. Unstable to mechanical damage, if there are scratches on the top layer, prone to corrosion.
4. Cement siding - requires a foundation, as it is heavy. An excellent replacement for finishing stone.
The choice of one option or another depends on the individual preferences of the owner and the characteristics of the building in which the finishing is carried out.
Types of sandwich panels for facades
Sandwich panels are a finishing material consisting of two dense layers, the inside of which is filled with insulation. Depending on the type of insulation used to make sandwich panels, they are:
- on mineral wool;
- on polyurethane foam;
- on polystyrene foam;
- on fiberglass;
- combined several insulation materials.
Depending on the material of the external cladding, the panels are:
1. Made of galvanized steel - they are affordable and easy to install. They are short-lived and fade in the sun.
2. Aluzinc sandwich panels - are highly resistant to mechanical damage and are not prone to corrosion.
3. Plasterboard sandwich panels - contain gypsum and cardboard. They are not suitable for façade finishing, as they are not resistant to moisture.
4. Plastisol sandwich panels are resistant to mechanical damage and corrosion. Contains polyvinyl chloride and additional plasticizers.
5. Pural panels are flexible, easy to install on the surface, resistant to fading and temperature changes.
6. Polyester-based panels are the best option for facade finishing. They easily tolerate temperature changes and are resistant to mechanical damage.
Among the advantages of installing facade sandwich panels with your own hands, we note:
- speed of installation work;
- environmental friendliness of the material;
- good thermal insulation properties;
- light weight, so no additional foundation is built under the panels;
- attractive appearance, variety of colors and shapes;
- resistance to moisture, fungi, mold;
- affordable price.
Preparation for finishing the facade of a private house with sandwich panels
Before finishing the facade with any of the materials, it is necessary to prepare it for work. First of all, all peeling, if any, is removed from the walls. Drainage systems, hanging parts, climbing plants, and fasteners are removed from the façade of the building.
If there is a finish on the surface, make sure it is durable, otherwise remove the material. Before installing sandwich panels, the walls must be perfectly flat. Window and door openings should be flush with the wall.
Sandwich panels are installed on a special sheathing made of wood, metal or reinforced concrete. Installation of panels up to six meters long is carried out using horizontal profiles. Thus, the rigidity of the wall increases.
Wall sandwich panels are installed on the wall in a horizontal position. The first row is fixed using the bottom groove. Marks are installed on the panel to allow the panel to be aligned. Further work on the facade depends on the correct installation of the first row of panels.
Sandwich panels are fixed to the wall with self-tapping screws and rubber. Install the first panel in the corner of the wall. To cover plinth, end and butt elements, use special covers. The three-layer sandwich panel is fixed to the wall with screws. The previously selected insulation option is installed in the gaps between the panels. To treat lock joints, use silicone-based sealant.
Installation of waterproofing under the sandwich panel is necessary to additionally protect the wall from moisture. In addition, waterproofing prevents contact of the insulation with water. Do-it-yourself façade insulation under sandwich panels is not required. Since the material has good thermal insulation characteristics.
Do-it-yourself façade finishing with siding
Before installing siding, the walls are prepared for finishing. The ideal coating for work is smooth walls that are free of cracks, unevenness and other deformations.
Siding is installed in two ways:
- with lathing;
- directly on the walls.
Having chosen the second option, make sure that the walls for installation of siding are absolutely flat. Experts still recommend installing siding on the sheathing. Thus, a ventilated façade is formed that allows air to pass through on one side and prevents the formation of condensation, mildew and mold on the other.
To make sheathing for siding, use metal or wood. There are two options for fixing siding:
- vertical;
- horizontal.
Depending on the chosen method, the method of fixing the sheathing is determined. To install the sheathing on the walls, use nails with fastening intervals of 35 cm. The sheathing is also installed on the corner areas of the building, around openings and the boundaries of fasteners.
In order to insulate the building, the previously selected insulation is installed under the siding. Some thermal insulation materials require additional waterproofing. After preparing the base and installing hydro- and heat-insulating materials, the siding installation process follows.
First, the starting line is set. Its upper part is located on the lower part of the building's finishing. Vinyl fasteners allow you to hide the joints between panels in the corners. To fix the corners, use nails at intervals of 8-10 cm.
Siding is installed on the sheathing in two ways:
- using slats;
- without slats.
The first option is based on installing siding into a special H-rail. This improves the quality and appearance of the coating. The slats are selected in relation to the color of the panels themselves.
If slats are not used, then the siding is installed with an overlap. Thus, the joints between the panels are installed staggered. Leave a gap of 0.8-1 cm between the panels. If work is carried out in the winter, increase the gap by a few millimeters.
To fix siding on window openings, use a special profile. The two panels are connected to each other using a tongue-and-groove method.
Facade finishing video:
Differences in insulation
The panels differ not only in the outer layer, but also in the insulation. Manufacturers use various thermal insulation materials, which have different costs and thermal conductivity, as well as service life.
Expanded polystyrene
It is a popular insulation material, which is used not only to create sandwich panels, but also to insulate walls, roofs or other parts of a building, but in this case it is necessary to protect the material from moisture, for which Izospan films are ideal.
Insulation is sold in the form of panels or sheets. The advantages of using sandwich panels with expanded polystyrene include:
- low thermal conductivity, allowing you to save on heating;
- good sound insulation parameters;
- small mass;
- inertness, due to which the insulation is not damaged by mold, insects or fungi, although it is easily destroyed by rodents;
- expanded polystyrene does not absorb moisture and can easily cope with temperature changes;
- installation can be carried out at any time of the year;
- The service life of the material exceeds 50 years.
The disadvantages of panels with expanded polystyrene include the fact that the material often causes allergic reactions, and it is also not allowed to be exposed to the rays of the sun. If it is not treated in advance with fire retardants that protect against fire, then it is dangerous to use it for residential premises.
Mineral wool
This heat-insulating material is used to insulate structures. It has low thermal conductivity, good sound insulation characteristics, and is also created from safe and natural substances. Cotton wool does not burn and does not contribute to corrosion of metal elements in contact with the insulation.
But mineral wool is a hygroscopic material, so when finishing the facade of a house, you need to attach the panels hermetically, treating the joints with a water repellent. The panels themselves with mineral wool are too heavy, so they are chosen only for a solid base. Installation can only be carried out in good and dry weather. Fibers often break, so the material loses its high parameters.
SIP panel materials
The outer layer of SIP panels is represented by the following materials:
- oriented strand boards, or OSB;
- fibreboard, or fiberboard;
- stone panels;
- wood boards.
The thickness of one slab is 9–12 mm .
The following is used as insulation:
- expanded polystyrene;
- polyurethane foam;
- mineral wool.
SIP device
Table 1. Thermal conductivity depending on the type of filler
| Type of filler | Thermal conductivity, W/(m*°C) |
| Polyurethane foam | 0,028 |
| Expanded polystyrene | 0,037…0,04 |
| Mineral wool | 0,047…0,07 |
The harsher the climate, the lower the material should have.
Attention! When choosing a building material, you need to pay attention to quality - it should not be toxic or flammable. Thus, in developed countries (Japan, EU countries, USA) slabs with a formaldehyde emission level not lower than class 1 are used.
Several types of sandwich panels are in demand in construction:
- OSB, expanded polystyrene - has maximum strength and is popular in building construction.
- OSB and polyurethane foam are used in industrial production, in Europe and the USA - in residential production. In Russia, panels of this design are less common.
- OSB and mineral wool - these products are popular mainly in Russia. The use of this type of insulation makes SIP accessible to a wide range of consumers. At the same time, quality also suffers, since mineral wool settles over time.
- Fiberboard and expanded polystyrene are another Russian development. The disadvantage of such a panel is that it is only 60 cm wide. Therefore, more slabs are required for construction, which increases the number of joints. In addition, fiberboard is quite heavy.
- Glass magnesite and expanded polystyrene are innovative materials in frame construction, which are also called stone SIP panels. These products are considered the safest for health and the environment. Such panels are suitable for the construction of external and internal walls, especially in swimming pools, bathhouses, and also near fireplaces.
Sandwich panels: advantages and disadvantages
There are other types of SIP panels, but their technical characteristics are inferior to the listed products. For example, plasterboard with insulation is produced for internal partitions. Those made of steel or fiberboard are used mainly for the construction of workshops and commercial buildings.
SML panel made of glass magnesite
Attention! According to experts, panels with basalt additives retain heat worse than homogeneous materials.
In addition to modern materials, reeds and sawdust are used as fillers. Although they are environmentally friendly, their performance characteristics are inferior to their synthetic counterparts.
The most popular in the construction of houses are SIP panels with an outer layer of OSB-3 12 cm thick. They are intended for load-bearing structures and are resistant to operation in conditions of high humidity.
Table 2. Basic dimensions of sandwich panels
| Parameter | Indicator, cm |
| Width | 62,5–125,0 |
| Length | 250,0–280,0 |
| Thickness | 11,0, 12,0, 17,0, 20,0, 22,0, 27,0 |
Sandwich panels prices
Sandwich panels
Methods of installation on the facade
Sandwich panels intended for façade finishing differ even in the installation method. You can use several technologies that are also applicable to corrugated panels. These technologies include horizontal laying, carried out from the bottom edge of the wall, as well as vertical, when fastening the panels starts from any corner of the building.
Additionally, classical technology is often used, for the implementation of which ready-made factory panels are used. Element-by-element assembly consists in the fact that three layers are alternately assembled directly on the wall, for which a ventilated façade is often formed.
Classical
This technology is most often chosen by homeowners who want to get a home in a short period of time. Finished facade panels undergo inspections and tests, and are also certified. They are suitable for external slopes, and can also be mounted on a house made of any material.
If you choose a classic layout, then installation is divided into stages:
- preparing the façade to remove old cladding, cracks or dirt;
- covering the house with antiseptics;
- applying a deep penetration primer;
- frame installation;
- fastening sandwich panels;
- fixation of extensions ensuring the creation of an airtight coating.
Additionally, anti-vandal roller shutters can be installed on sandwich panels, increasing the resistance of products to negative influences. They are usually used on public buildings.
Piece by element assembly
This technology is considered quite difficult, therefore it is implemented exclusively by specialists. To do this, follow the steps:
- a profile and metal cassettes are purchased;
- insulation is selected that will close on both sides;
- the foundation is prepared;
- a primer containing antiseptic additives is applied;
- the frame is mounted;
- the first layer of metal cassettes is fixed;
- the insulation is attached, and no gaps or overlaps are allowed, so an even layer is made;
- another layer of metal is fixed, which performs not only a protective, but also a decorative function.
To obtain an ideal result, you need to pay a lot of attention to the purchase of elements used during the assembly of the panels.
Application on façade elements
Sandwich panels can be used not only to create walls and partitions, but also to decorate the facade. They are used on smooth walls, corners and even hard-to-reach areas. To do this, you will have to cut the elements using a circulation plate. The cut edge is hermetically sealed with a metal sheet or other materials to protect the insulation from negative influences.
The panels are fastened end-to-end using metal fasteners included in the kit. Particular attention is paid to the installation and alignment of the starting bar, which will have to be used as a guide during further work.
Self-production of SIP panels
Since the material is very popular, there were craftsmen who learned to make it using “handicraft methods” at home. On the one hand, the design is quite simple. On the other hand, there are many subtleties that beginners do not know about.
To make the panel you will need:
- shell sheets (plywood, metal profiles, etc.);
- insulation;
- glue.
There are two types of glue - one-component and two-component. One-component adhesive mixtures harden upon contact with air. Two-component analogues consist of a polyol component and an isocyanate activator, and harden when these substances react chemically with each other.
Attention! For home production, it is recommended to use one-component adhesives. Experts say that two-component adhesives are only effective in fully automated production.
The following requirements apply to the glue:
- durability (factory-made SIP boards retain their properties for 50 years or more);
- absence of toxic components that harm health or the environment;
- moisture resistance;
- preservation of properties over a wide temperature range from -40 to 50 °C.
The technological process looks like this:
- The first sheet is laid on the floor or other flat surface.
- Apply thin polyurethane glue. To do this, use a special sprayer or a notched spatula.
- Install insulation.
- Lubricate the second sheet with glue.
- The smeared side of the second sheet is placed on the insulation.
- Leave the panel under the weighting agent for 2–4 hours until the glue is completely cured.
Advantages and disadvantages
The advantages of using facade sandwich panels include:
- efficiency of covering;
- high thermal insulation and sound insulation properties;
- absence of serious load on the foundation and load-bearing walls;
- long service life of the finish;
- attractive appearance.
But the use of this material has some disadvantages. These include the fact that it will not be possible to attach a ladder or other heavy object to such a finish. You have to carefully seal the joints, otherwise condensation will appear and the thermal insulation characteristics will deteriorate.
Finishing the house with facade panels with insulation
There are practically no difficulties when decorating a house with these slabs.
Even such a simple type of installation requires knowledge
But in order for the external facade to serve for many decades - without repair or reconstruction, it is worth following the basic rules of finishing:
- Before choosing a material, calculate the load on the walls and foundation, especially for metal or concrete (heavier) panels, this is especially important for old houses with strip foundations.
- If you decide to glue blocks with clinker tiles, then consider installation work with the sheathing.
- For lathing, you should not choose materials that are susceptible to moisture and temperature changes, for example, wood - it begins to rot quickly; it is better to use metal for this purpose.
- Pay attention to the strength of the walls; before work, strengthen them with reinforcement and plastering - to make the walls even and to strengthen them.
- If you doubt the load-bearing capacity of the walls, then choose lighter slabs with insulation.
- Consider the overall design of the facade before purchasing slabs;
- Calculate the total number of panels on the outside wall area of your home.
- For the plinth, use more reliable types - made of metal with decorative plaster, or pressed cement and decorated with wood, brick (there are many options) also made of metal.
- If groundwater comes close to the foundation, then it is worth strengthening the basement with waterproofing materials, for example, roofing felt, resins, and special paints.
- When installing panels, you should not skimp on protective materials or solutions for deep penetration disinfection, otherwise, if you skimp on sealants, mold may develop, and if the amount of antiseptic solution is insufficient, insects will appear and corrode the panel from the inside.
- When finishing, pay special attention to the exit points of the ventilation system; the panels should be reinforced as firmly as possible.
Advantages of facade panels with insulation
In any case, consultation with a specialist will not hurt; he will advise you on how to take into account when finishing the type of soil on which the house stands, the foundation, the age of the house, the former exterior finishing of the walls, the places where pipes and drains exit, and so on.
Manufacturers and prices
The price of sandwich panels may vary from company to company. It depends on the complexity of the production process and the quality of the components used. For example, if fire-resistant insulation made from PIR polyisocyanurate foam is used, the cost of the panels increases. Well-known manufacturers include:
- offers panels at prices starting from RUB 1,139. for 1 sq. m.;
- KlimPanel LLC has been selling panels for 11 years, and the price depends on the thickness of the metal layer and the insulation used, but prices start from 1,109 rubles. per sq. m.;
- uses a flexible pricing policy, selling sandwich panels for more than 10 years, and the most affordable panels cost from 900 rubles. for 1 sq. m.;
- offers material for 817 rubles. per sq. m.
Before purchasing a specific option, you should evaluate its composition, quality and cost.
Features of installation of external panels with insulation
Installation in progress
The ease of installation of the panels is due to the smooth surface of the walls outside the house. If they are deformed or uneven, then plastering and rubbing must first be done. After all, if the surface is flat, then the slabs can be applied without lathing or frames - with glue and resins.
Step-by-step installation instructions
Don't rush during installation
Step 1. Prepare the tools: hacksaw or grinder, hammer, level, tape measure, screwdriver, marker.
Required Tools
Step 2. Align the walls - according to the level of the most convex place.
Leveling the walls
Prices for building levels
Construction levels
Step 3. If you want to create a ventilated space between the cladding and the wall, make a sheathing - preferably from metal profiles. We make markings before installing the sheathing in increments of 40 cm.
Sheathing option
Step 4. We fasten the corner elements or screw self-tapping screws to the sheathing, the caps of which are then covered with mastic of the appropriate color. We fasten the slabs from any corner from bottom to top. Sh
Installing corner elements
Step 5. Distribute the glue evenly over the entire area of the slab, and make glue dots in the center and corners. When fixing, press for 10 seconds, then let it sit for 5 minutes.
Fill the voids evenly with glue
Step 6. We constantly check the correct installation using a level.
Skew should not be allowed
Step 7. Where communication pipes go outside or there are window openings, we cut the slab to size using a grinder. Wiping the seams is done in dry, warm weather.
We carry out pruning
Step 8. 24 hours after gluing the slabs, they are additionally secured to the seams with special dowels.
Making a hole for the dowel
Step 9. Grouting is done by applying the grout mixture to the entire surface of the panels, after which, after about a day, wipe the decorative areas or the entire surface with a sponge. If you don’t want to do the grouting yourself, you can purchase more expensive slabs with ready-made grout from the manufacturer.
The grout can be chosen in a suitable color
That's it - you got a beautiful façade of the house and excellent thermal insulation. Statistics prove that with proper installation of the facade with panels with insulation, the owners of such a house subsequently save up to 35% of the cost of internal heating, and after 2 years , energy-saving factors compensate for all the costs of purchasing and installing this type of cladding.
Video - Installation Features
Scaffolding prices
Scaffolding
Differences between expensive and cheap facade slabs
The issue when insulating facades with panels mainly comes down to the difference in price. At the same time, I want the quality to be appropriate. Practice shows that saving too much ends up being much more expensive.
Cheap material does not look its best after a service life of three to five years. Often the owner is forced to incur additional costs to upgrade the class of premises in a particular building in order to obtain a higher rental rate.
Wall mounted sandwich panels
The multilayer construction of these materials allows you to create a high-quality ventilated facade from panels for buildings of any type.
The metal layer, insulation and vapor barrier make such panels indispensable when arranging residential premises equipped with energy-saving heating systems.
Thermal panels for facades
A universal building material suitable for simultaneous insulation and cladding of the external walls of any building or structure.
The tight connection of individual elements with each other guarantees the absence of cold bridges, which can cause destruction of the walls or damage to their integrity.
Insulators ShF-20G- Production of plastic for finishing
How and how to caulk a timber house with your own hands: materials and step-by-step instructions
Porcelain tiles for facade
Porcelain stoneware, which appeared on the market not so long ago, has managed to gain recognition among experienced builders due to its range of operational parameters. This material is excellent for equipping new buildings or buildings after major and current repairs; such panels are easy to install and create all the conditions for ventilation of the walls.
A separate category of finishing materials includes glass panels and decor made of polyurethane foam. They are used less frequently than clinker panels for facades due to their sufficient fragility and installation complexity, which makes it difficult to independently install such building materials.
Stone effect panels - for facade and with insulation
Today you can easily decorate your home with different panels imitating stones - just choose which stone is preferable to you:
- bottle;
- quartz;
- marble;
- travertine;
- sandstone;
- granite;
- limestone;
- dolomite, etc.
Looks very natural
To do this, simply choose slabs that reproduce these types of stones as much as possible. All of them must meet the following criteria:
- low thermal conductivity;
- resistance to external factors;
- tightness;
- without toxic compounds and any level of danger to human health;
- non-flammability;
- long term;
- ease of installation.
All criteria are fully met by stone-look panels produced with decor from different materials:
- Metal.
- Vinyl is preferable for interior work.
- Acrylic.
- Fiber cement.
- Clinker.
These types of finishes are indistinguishable from cobblestone, flat, rocky, burnt stone. Modern technologies for manufacturing such panels help to reproduce natural stones with maximum accuracy. But the price is very different from the cost of natural representatives, although in terms of performance, insulating panels are also at their best and are not inferior to natural materials. Even special stone base slabs have been developed, with a high level of strength, a dark and larger-scale pattern. More often they are made of metal, which allows them to protect the lower part of the walls from influences of any nature, including moisture and temperature, wind, and ultraviolet radiation. In addition, such insulating slabs imitating stone give the overall facade an original, expensive look.
